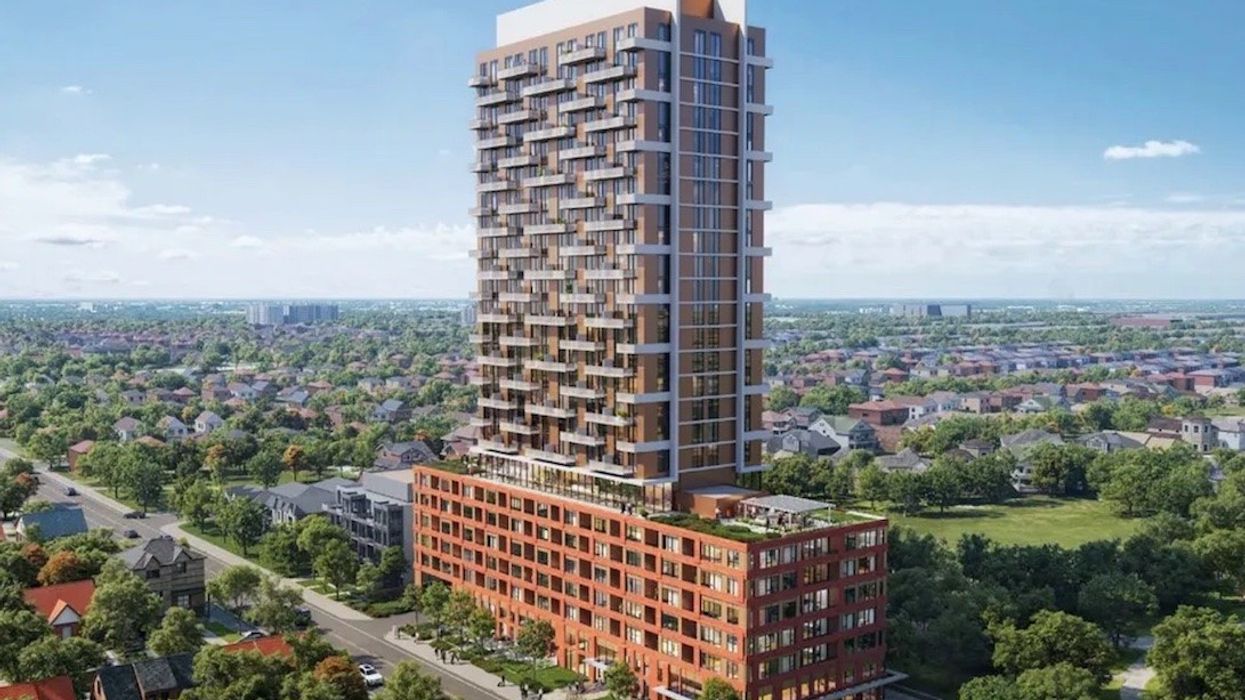A 26-storey, mixed-use residential development has been proposed within a few hundred metres of both the Glencairn and Lawrence West subway stations that would deliver 329 dwelling units and a new public park.
Plans were submitted by Vaughan-based developer Trinity Point Developments in early January and are currently under review. If approved, the development would replace six single-family homes at 726-736 Marlee Avenue — a residence type that currently the defines the area.
As a part of their application, Trinity Point Developments is looking for an amendment of Official Plan and secure Zoning By-Law Amendment to permit the 26-storey building where currently the height limit is much lower and to allow for commercial uses at grade.
"Intensifying the Subject Site will provide for new, high-quality housing, all within a compact, pedestrian-friendly urban form, that will promote reinvestment in this neighbourhood and the use of public transit and active transportation in an area identified by City Council as a Protected Major Transit Station Area," says the developer's planning rationale on their reasons for intensified development of the site.
Once complete, the development would be located just northwest of the intersection at Marlee Avenue and Glengrove Avenue West in Toronto's Yorkdale-Glen Park neighbourhood.
Envisioned for the site is a 26-storey building, to be designed by BDP Quadrangle, with a large, rectangular seven-storey podium supporting a 19-storey tower element and four levels of underground parking. At grade would be common uses including an indoor amenity space, mail and parcel room, and lobby area, as well as three residential units that front onto Marlee Avenue.
On the grounds you would find native tree plantings, non-residential patio space, and a 3,928-sq.-ft parkland dedication that would add to the under-construction parkland located immediately north.
Inside, the 329 dwelling units would be divided into 209 one-bedrooms, 87 two-bedrooms, and 33 three-bedrooms and residents would have access to a total of 27,092 sq. ft of amenity space. There would be 10,516 sq. ft of indoor amenity space and 16,576 sq. ft of outdoor amenity space, both adjoined on the ground floor and level seven.
Additionally, plans propose 261 parking spaces for residents and 29 spaces allocated for visitors, of which four will be accessible parking spaces, as well as 363 bicycle parking spaces, consisting of 297 long-term spaces and 66 short-term.





















