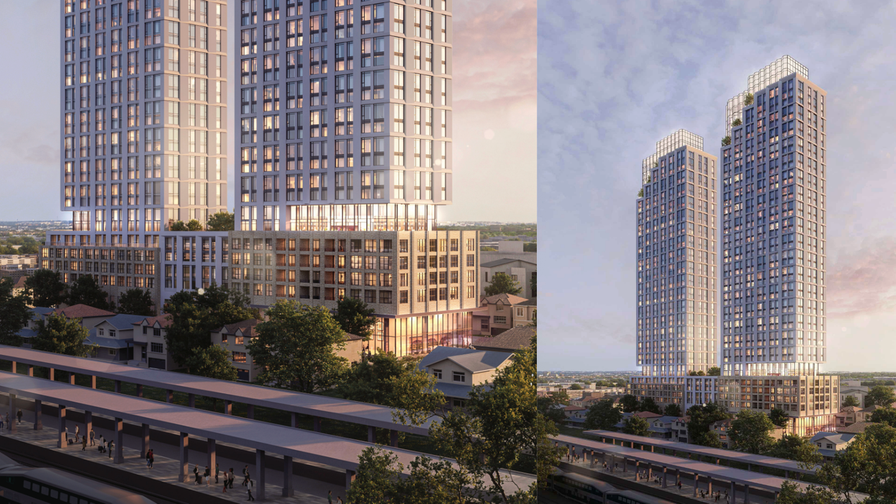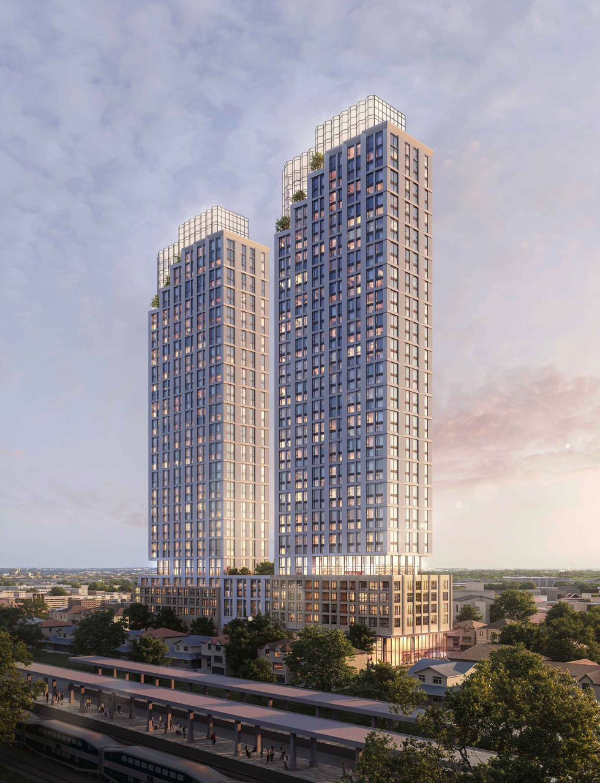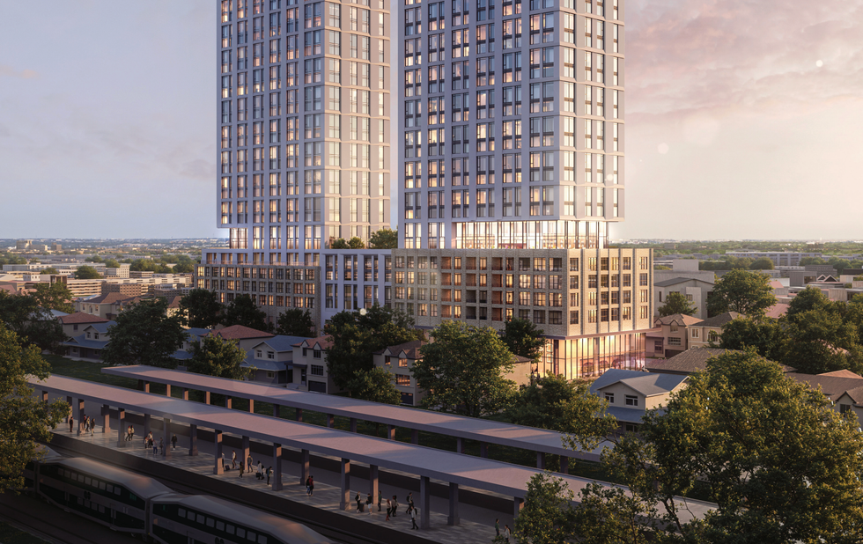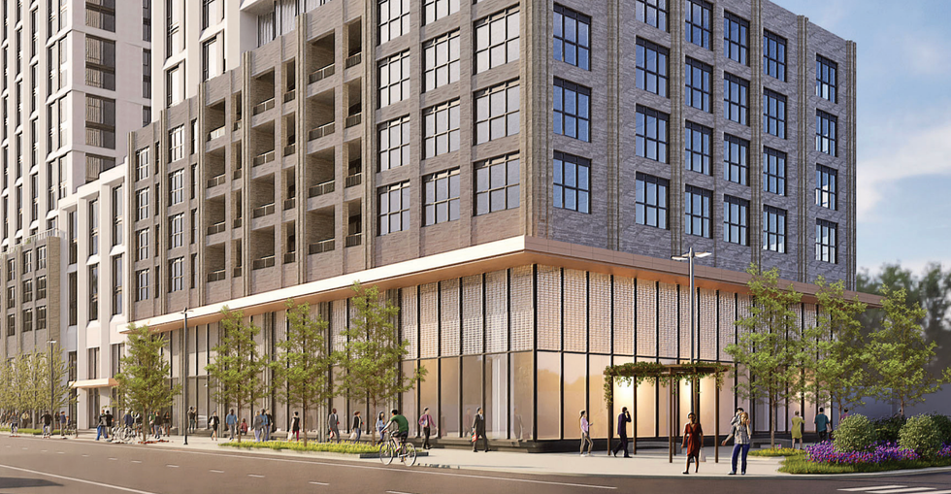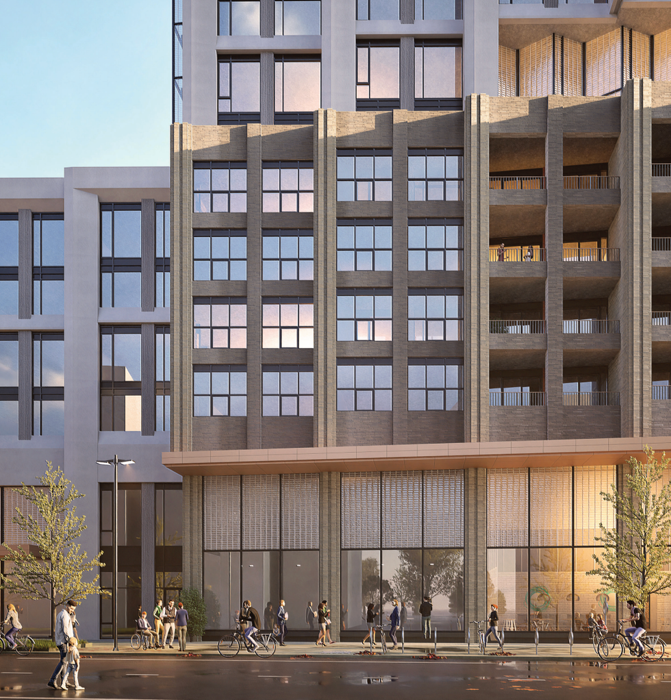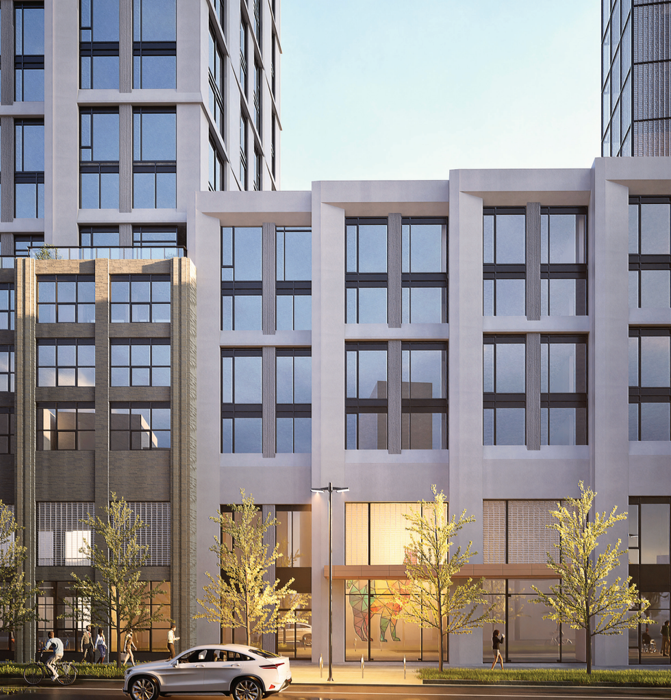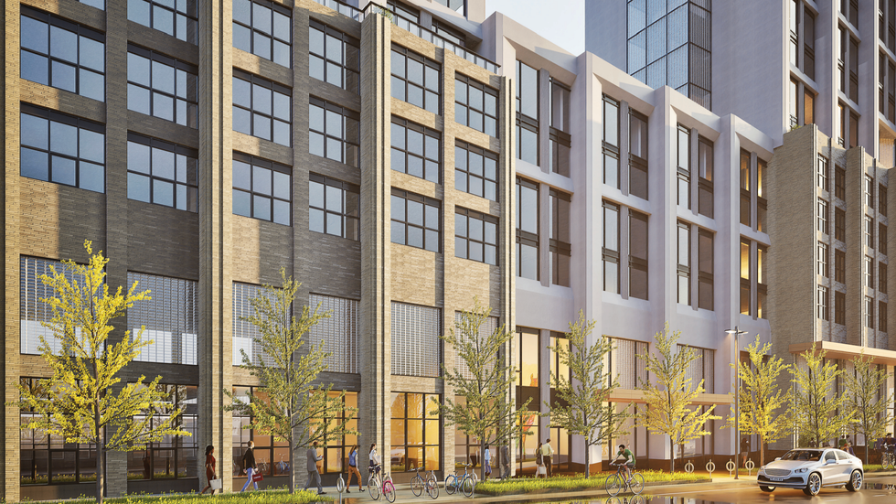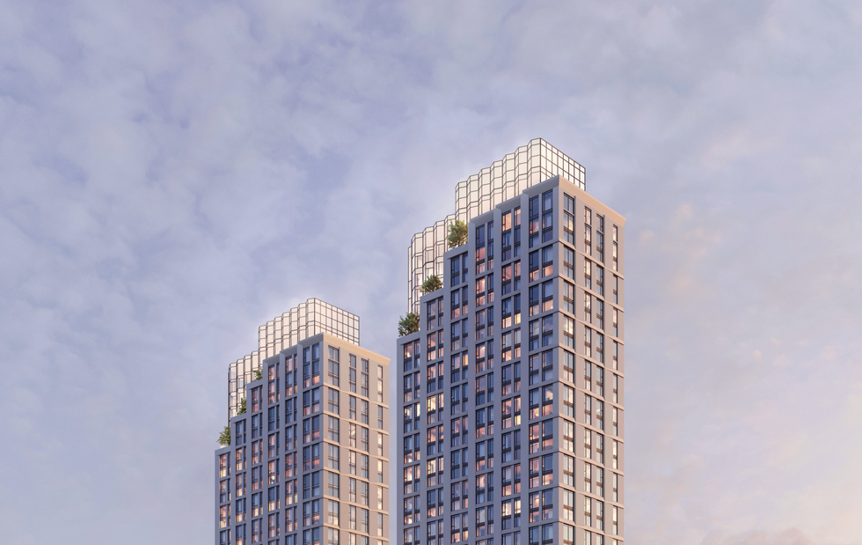Elysium Investments has filed plans for a 43- and 41-storey residential development within walking distance of the Mount Dennis station on the forthcoming Eglinton Crosstown LRT. The plans call for two towers containing 851 rental units and a 2,152-sq.-ft Privately Owned Publicly Accessible Space (POPS) located onsite.
The Zoning By-law Amendment application was filed by Elysium in early September and is currently pending the City of Toronto's review. If approved, the new apartment complex would replace the 17 detached and semi-detached homes that currently occupy the York development site.
Located at 70-104 Brownville Avenue, the roughly 40,192-sq.-ft site sits directly east of Weston Road and just south of Eglinton Avenue in the Mount Dennis neighbourhood of the city. Under a 10-minute walk away is Mount Dennis station, providing access to subway, GO Transit, and UP Express services. On top of that, the site is currently serviced by multiple bus routes.
In response to intensified transit connectivity in the area, planning materials say "significant growth and development" is expected to flow into Mount Dennis in the coming years. Already, sizeable development proposals have been filed for nearby sites, including a seven-tower mixed-use proposal from Choice Properties REIT that would reach 45 storeys and a 24- and 34-storey mixed-use development from Haven Developments, which gained approvals in July 2024.
Elysium's Brownville Avenue development features designs from BDP Quadrangle, which show the two towers atop a shared six-storey podium element. On the south portion of the site would be 41-storey 'Tower A' and in the north would be 43-storey 'Tower B,' with the POPS located between Tower B and Barr Avenue to the north.
At grade, you would find the first of the amenity spaces in the form of a two-storey 4,165-sq.-ft space that connects with the POPS along Barr Avenue, alongside a 1,248-sq.-ft indoor amenity space located in the southern portion of the podium. At level seven, indoor and outdoor amenity span span the podium roof top, with 5,026 sq. ft located in Tower B, 5,887 sq. ft in Tower A, and 12,658 sq. ft of outdoor amenity space in between the two towers. Finally, an additional 3,822 sq. ft of indoor and outdoor amenity spaces would be found on the rooftops of both towers A and B.
In terms of residential unit makeup, the 851 units would be divided into 63 studios, 472 one- and one plus den-bedrooms, 211 two- and two plus den-bedrooms, and 105 three-bedrooms. These residents would also have access to 124 vehicle parking spaces across the two underground parking levels and 479 bicycle parking spaces on the ground and second floors.
