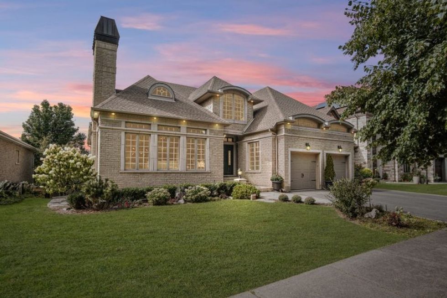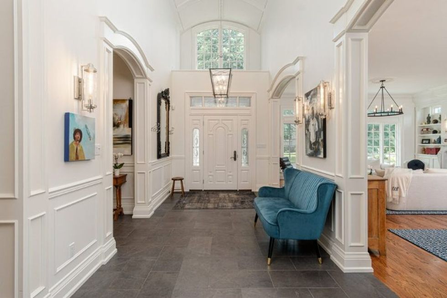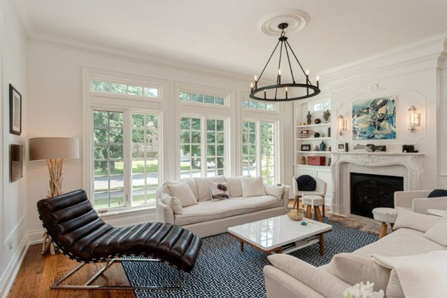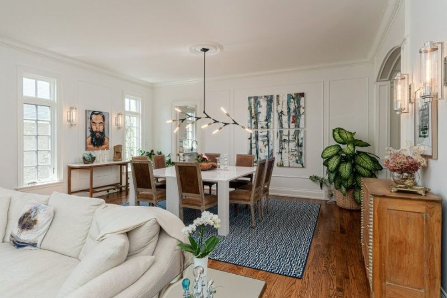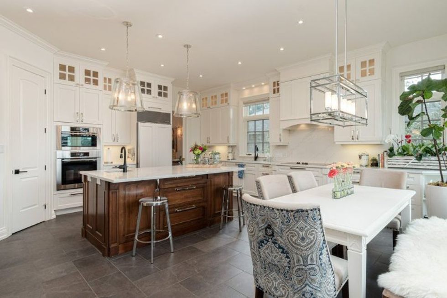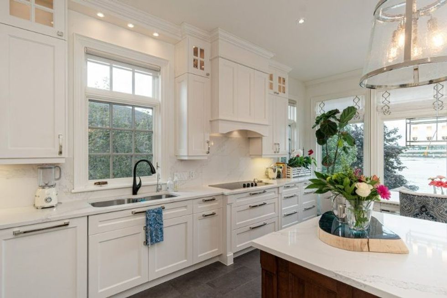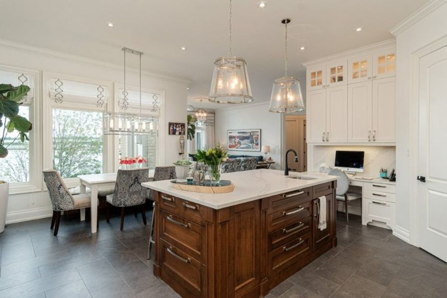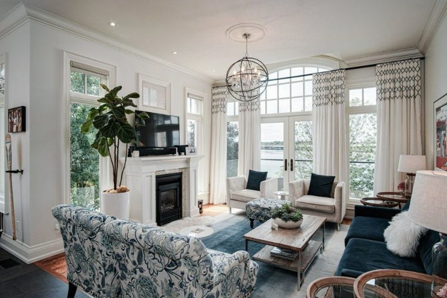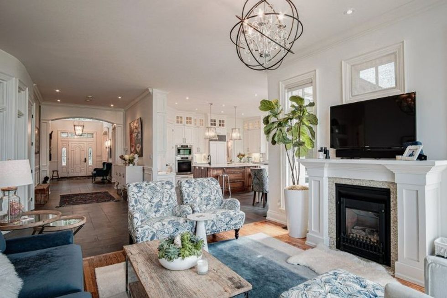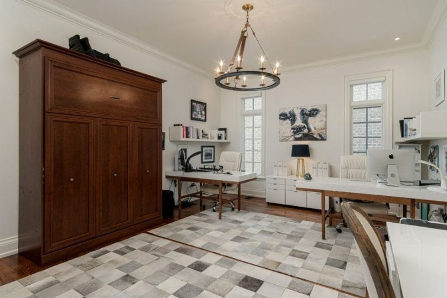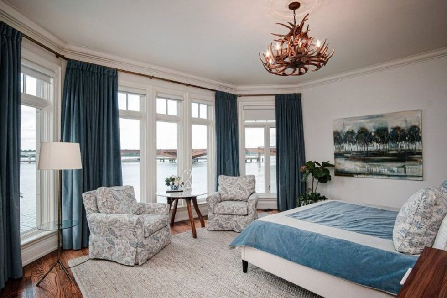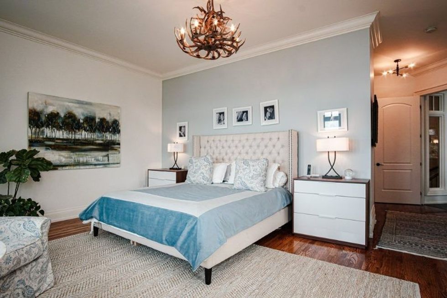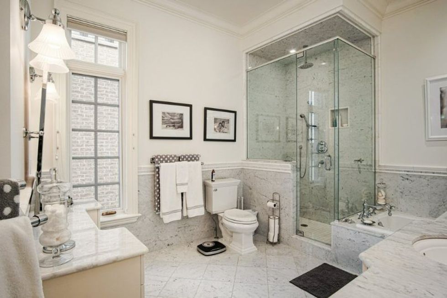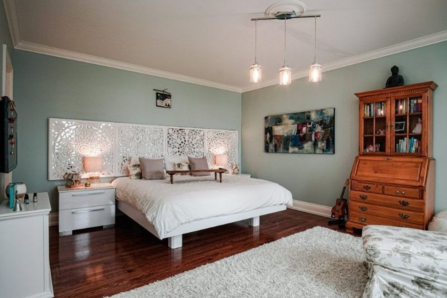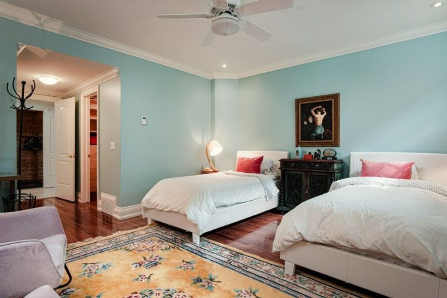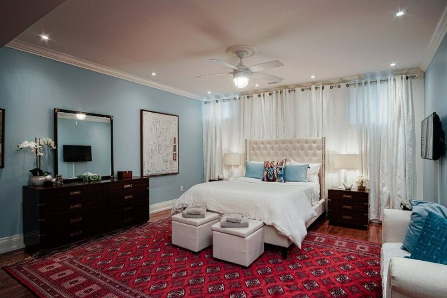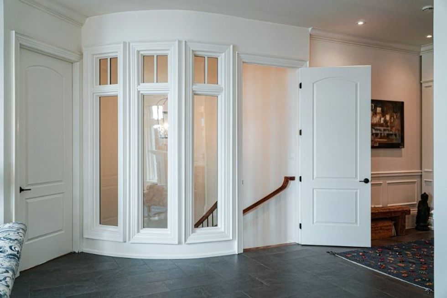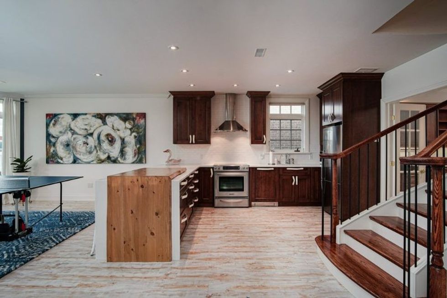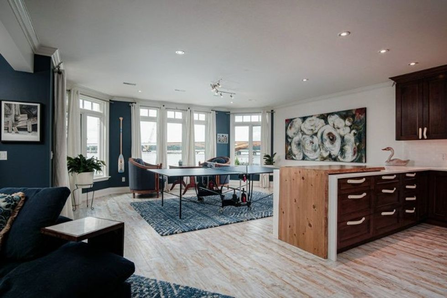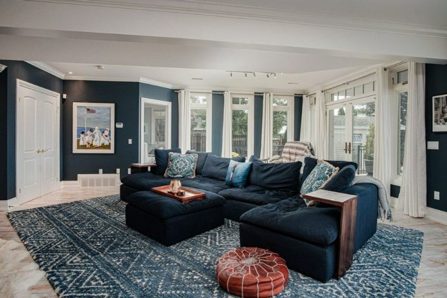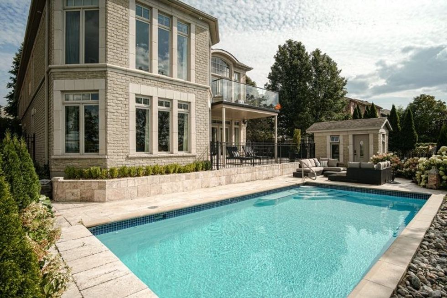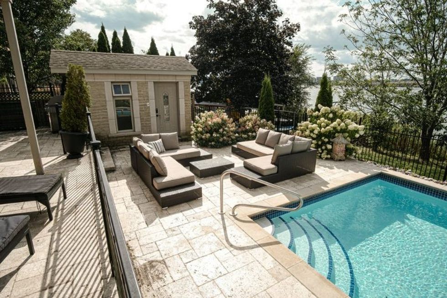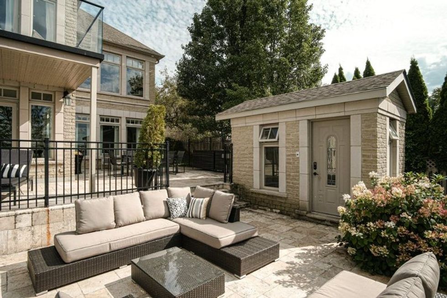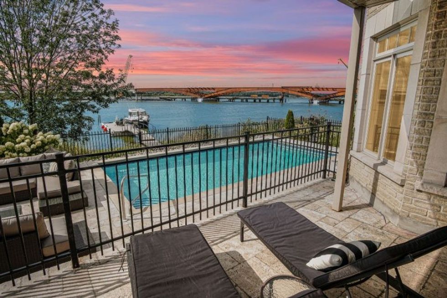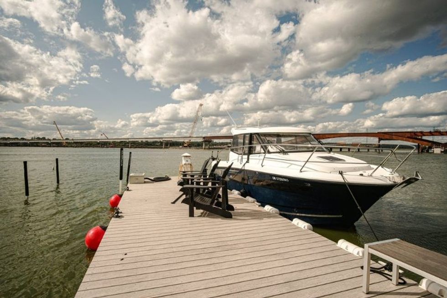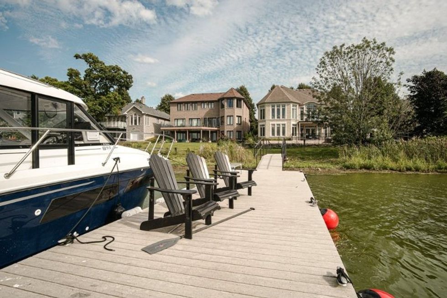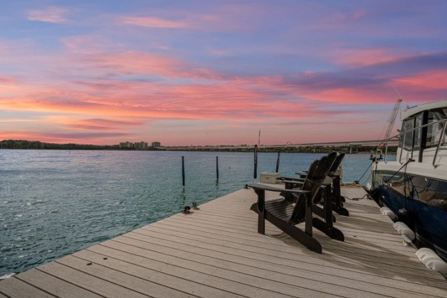It's not every day that a property like 68 Kenwoods Circle hits the market.
At the helm of the St. Lawrence River in Kingston, Ontario, the 65 x 204 property boasts unparalleled views, which can be savoured from inside (and outside) the immaculate luxury home.
Offering 5,300 sq. ft. of finished living space, the modern executive bungalow blends ease and function with opulence and form.
And, being tucked into a manicured residential strip, with easy access to supermarkets, cafés, restaurants, fitness centres, and schools, the home is undoubtedly ideal for a family lifestyle.
READ: Cottage Country Compound Spanning 38 Acres Hits the Haliburton Market
Banks and select shops are just as close, offering ease of access for any last-minute needs, while plenty of parks wait within walking distance.
That said, we imagine the lucky ones who secure this stunning estate will want to spend most of their time in their own backyard, the views, pool, and patio considered. But we'll get to those details soon enough.
First, upon entry, a soaring foyer welcomes one into the front living room and formal dining area, and then finally through to the classic kitchen. Here, full-height cabinets meet marble countertops, while the island (with its prep sink!) offers that extra touch of counter space that's so deeply coveted. The family room, adjacent to the kitchen, is the perfect place for guests to cozy up with a pre-dinner glass of wine, while they maintain conversation with the host who's finishing up meal preparations.
(If you please, some of this conversation might revolve around home furnishings and decor -- this home's sellers say many items are available for purchase, considering how well they suit the abode.)
And when these guests crave a gust of fresh air, they'll be inclined to step out to the balcony. Accessible from the family room and primary bedroom, this outdoor space is enclosed with glass railing that offers unobstructed views of the pool and waterfront.
Speaking of the primary bed, this private space is also complete with a walk-in closet, a spa-like bathroom, and extensive marble finishes. The second main-floor bed also boasts an adjacent full bathroom, while an impressive curved staircase leads to three additional bedrooms, which mean enough space for everyone in the family to find their own respite at the end of a long day.
Specs:
- Address: 68 Kenwoods Circle, Kingston
- Bedrooms: 5
- Lot: 65 x 204
- Price: $3,200,000
- Listed by: David Wilson, Chestnut Park Real Estate Ltd. Brokerage
The lower level is finished as a generous rec room, with the additions of a full kitchen (with quartz counters and tile backsplash), a sauna, a laundry room, and a utility area. This space also offers walk-out access to the swoon-worthy backyard.
Our Favourite Thing
We can't stop thinking about this estate's outdoor space. If you don't believe in perfection, you've never seen the backyard at 68 Kenwoods. Think: professionally landscaped grounds that are dappled with an in-ground pool (with fencing!), a pool house (with an easy-to-use key that automates the pool's cover), gorgeous decks, and perennial gardens, all of which have been informed in their design by the gorgeous waterfront below.
What's that? An invitation for a sunset dip? Don't mind if we do...
Down at the water, a custom floating dock with a high-capacity boat lift wait for the boating enthusiast (and Muskoka-chair lover) to come laze the day away. With its aesthetic appeal underscored by functionality -- not to mention a whole lot of fun -- 68 Kenwoods is offering up a once-in-a-lifetime opportunity.
WELCOME TO 68 KENWOODS CIRCLE
EXTERIOR
ENTRY
LOUNGE
KITCHEN AND DINING
LIVING ROOM
OFFICE
BEDS AND BATHS
STAIRWELL
LOWER LEVEL
OUTDOOR
Images via: Billy-Jack Kimmerly, Kingston Real Estate Media
This article was produced in partnership with STOREYS Custom Studio.

