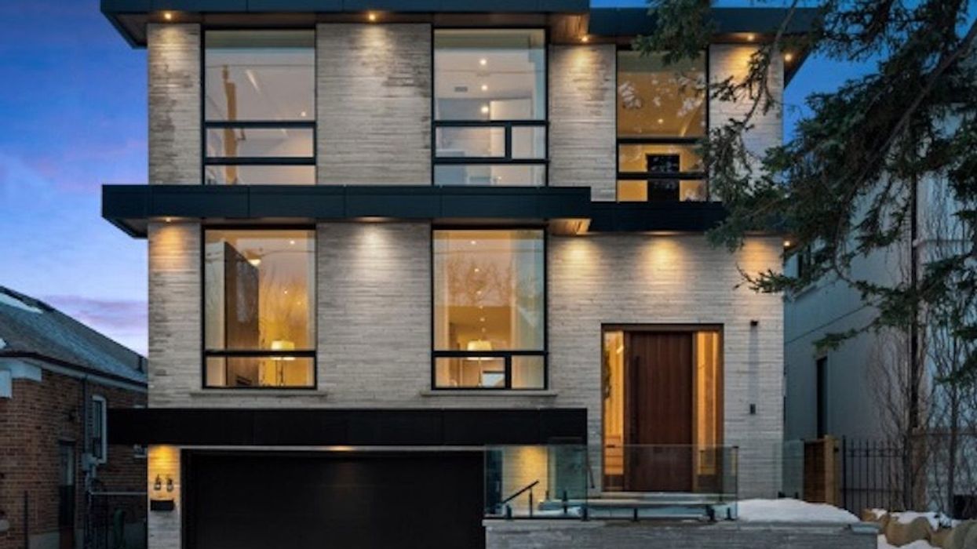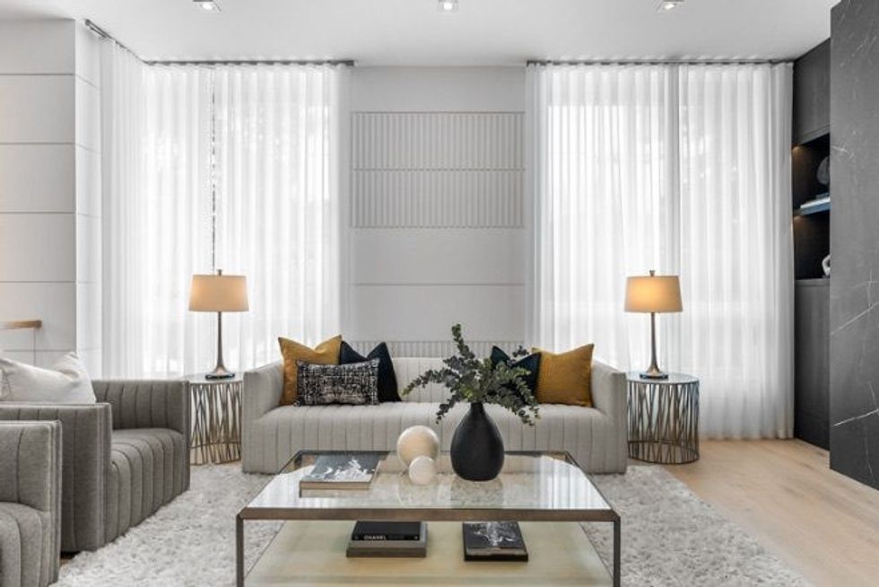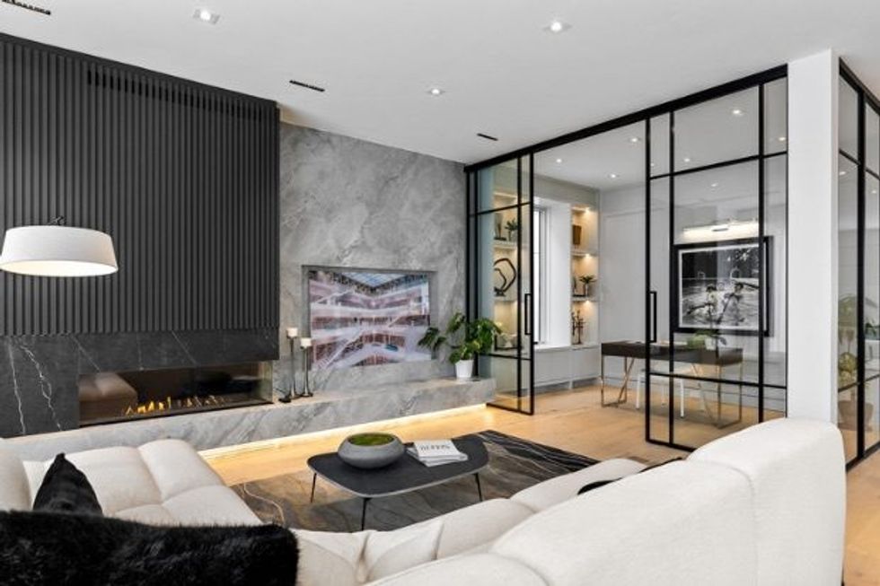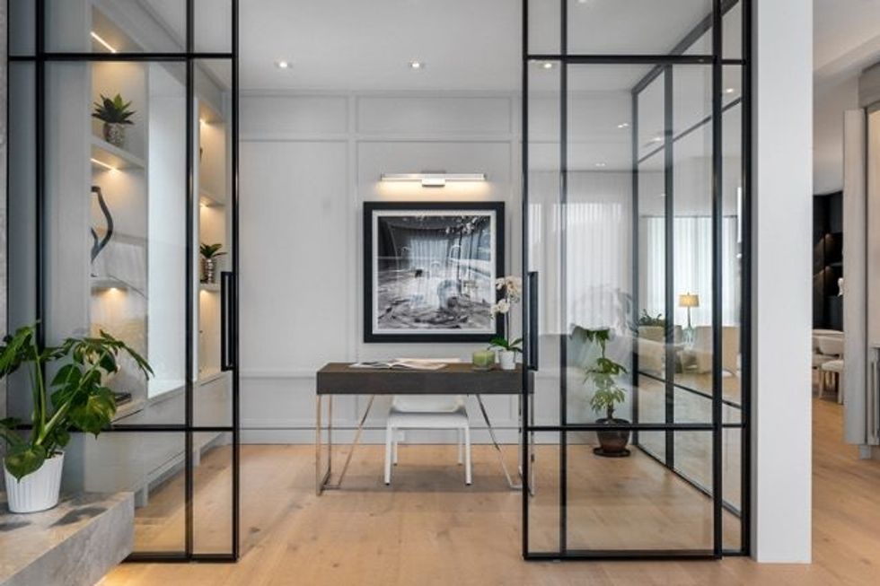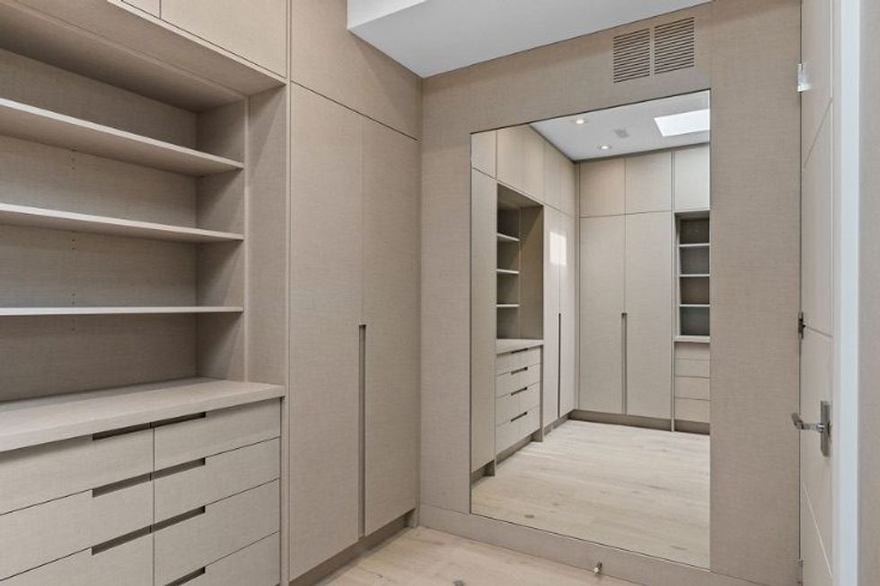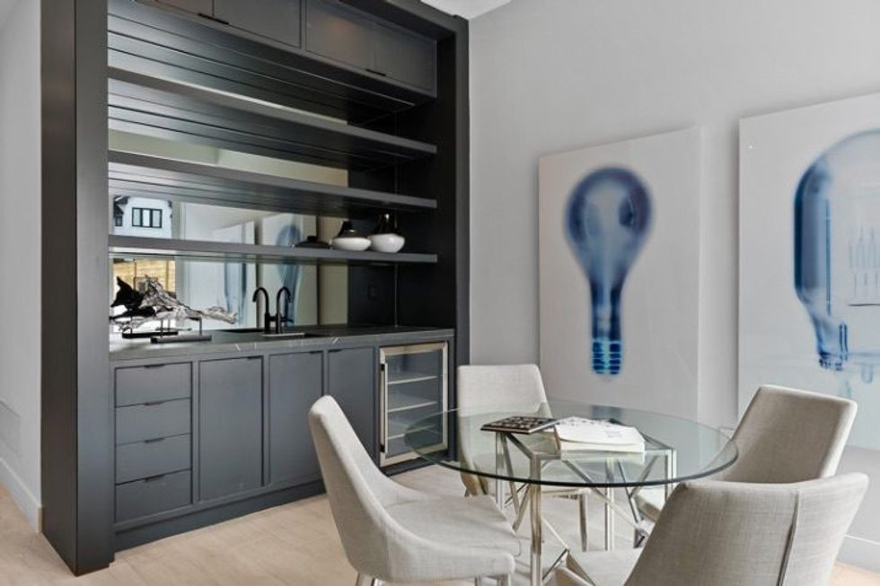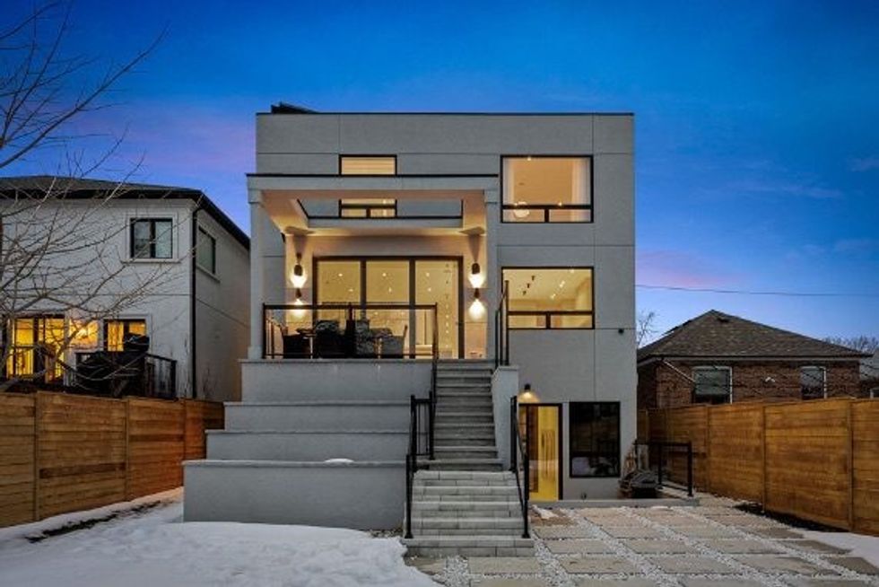Design details are the name of the game at a stunning and newly listed North Toronto home.
Redefining the modern family home by fusing intricate style-forward design details with warmth and comfort, the editorial-worthy Bedford Park property at 65 Bannockburn Avenue is a dream for the sophisticatedly approachable.
It checks all the boxes when it comes to the nice-to-haves in a family home -- a two-car garage, two laundry rooms, a mud room, comfortable living spaces, and a big backyard -- but does so in a way where the home itself remains a cohesive work of art.
Designed by the renowned Bananarch Design Studio -- the Toronto firm behind some of the city's finest properties -- the four-bedroom, six-bathroom home boasts bespoke finishes and was built by the Saaze Building Group, with impeccable attention to detail. This means everything from intricate wall panelling and stone throughout, to conversation-provoking light fixtures and skylights.
Standing on a 40x130-ft south-facing lot, the attention-commanding stone and stucco exterior sets the stage for the modern comfort housed within its walls. The main floor features a double-height foyer, heated floors, and a glassed-in home office that offers a together-but-distinct feel. And an added perk?The built-in coffee station.
READ: Custom Contemporary Clubhouse Hits the La Salle Market
The living and dining area is bright and open, with the sleek design warmed by a cozy gas fireplace. A large kitchen boasts top-of-the-line appliances that seamlessly blend into the décor, as well as a large central island. It joins the welcoming family room at the rear of the home.
A sleek staircase with glass railings leads to the second level, which is full of natural light -- thanks, in part, to skylights with solar-powered shades. All four bedrooms feature ensuite baths, with the primary bedroom boasting a steam shower. The primary retreat is finished with a marble-clad fireplace and a walk-in closet with no shortage of storage, thanks to ample built-in cabinetry. Another sun-soaked bedroom features a floor-to-ceiling window.
Specs:
- Address: 65 Bannockburn Avenue, Toronto
- Bedrooms: 4
- Bathrooms: 6
- Size: 5,162 sq. ft
- Price: $4,995,800
- Listed by: Armin Yousefi, Sotheby's International Realty Canada
Meanwhile, a bright lower level offers more space to both lounge and entertain. Here you’ll find a spectacular rec room with heated floors and large windows, a built-in bar, a nanny suite, a secondary laundry suite, a cold room, a mud room, and direct access to a two-car garage.
Our Favourite Thing
Our favourite thing about this property is the main floor living and dining area. With its high ceilings and floor-to-ceiling windows -- complete with immaculately elegant curtains -- it reminds us of the interior of an inviting five-star hotel lobby bar. The resulting vibe both feels like home, and lends itself nicely to entertaining.
Perhaps one of the most coveted features of this property -- in the warmer months, at least -- is the bi-fold rear door from the family room that leads out to the raised and covered patio, offering a balance of indoor-outdoor living. Below the patio is a sizeable backyard that's framed by a new wood fence.
Beyond the fence, the breezy North Toronto neighbourhood is known for its top-notch schools, community programming, parks, restaurants, and boutiques.
A perfectly chic family home indeed.
WELCOME TO 65 BANNOCKBURN AVENUE
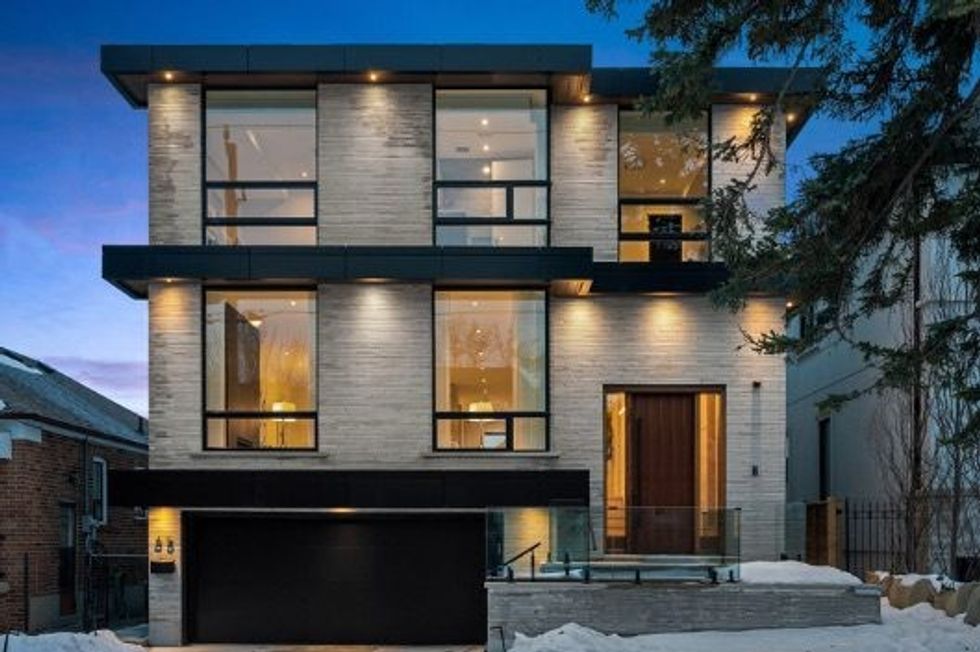
LIVING AND DINING
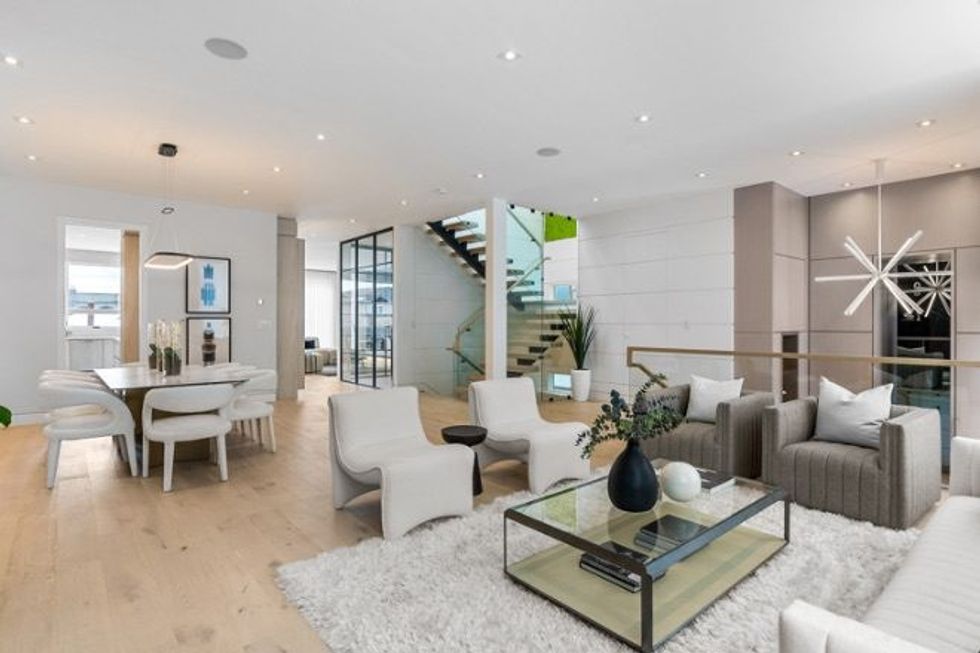
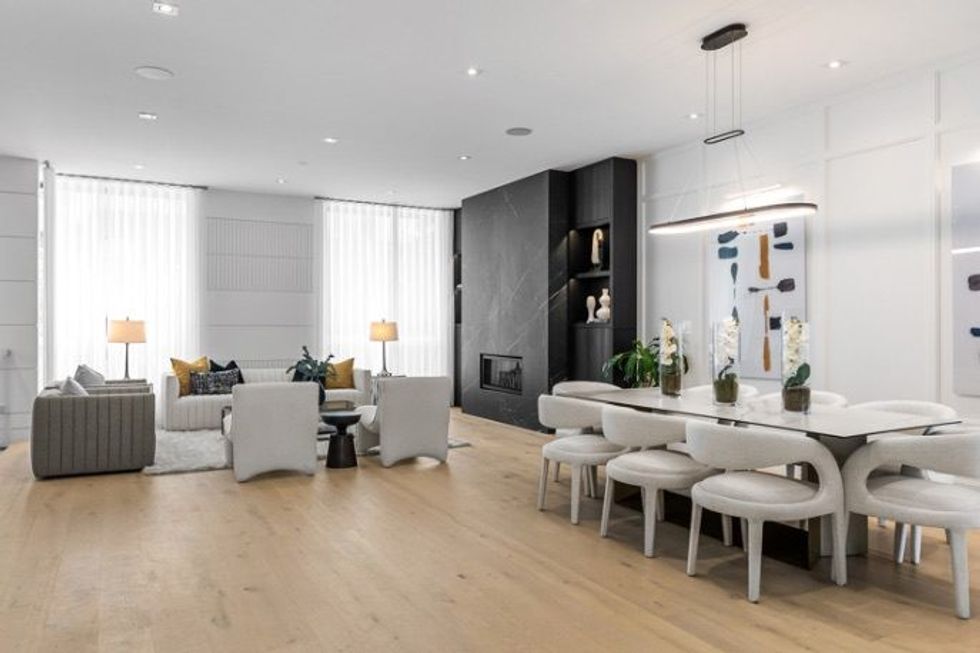
OFFICE
LOUNGE AND KITCHEN
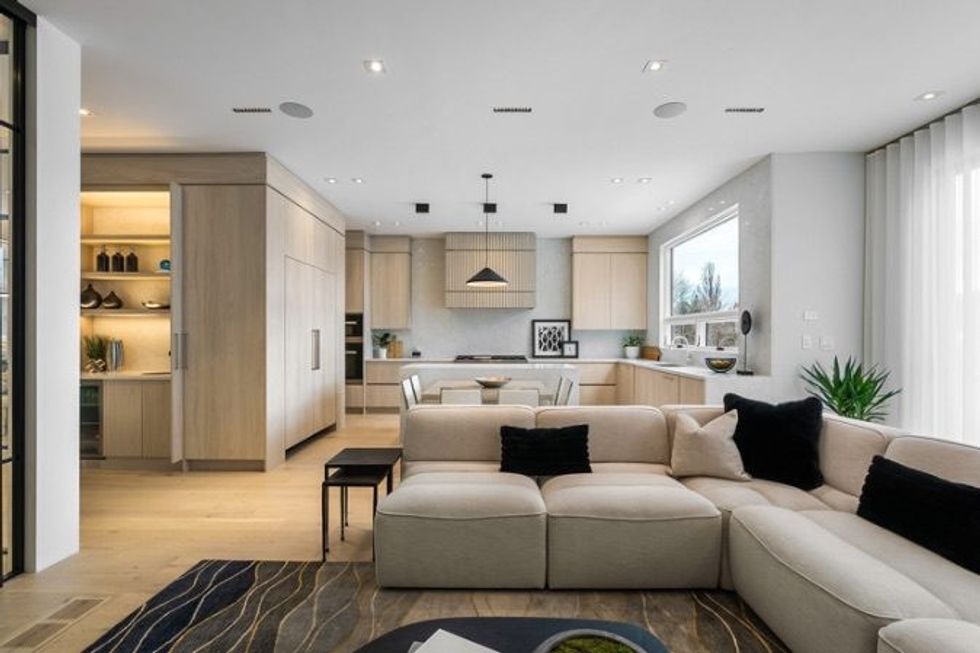
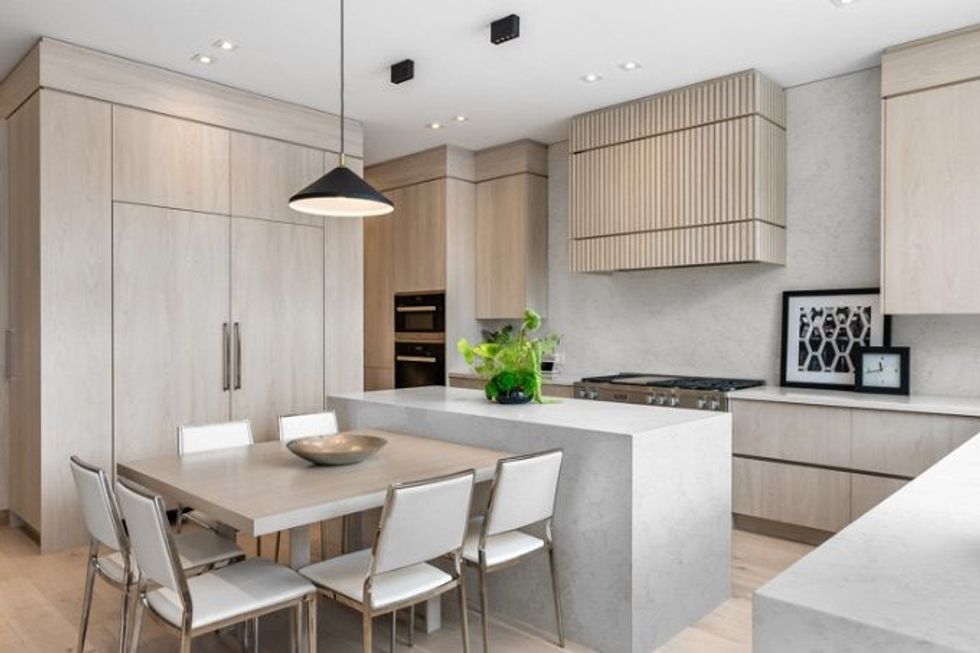
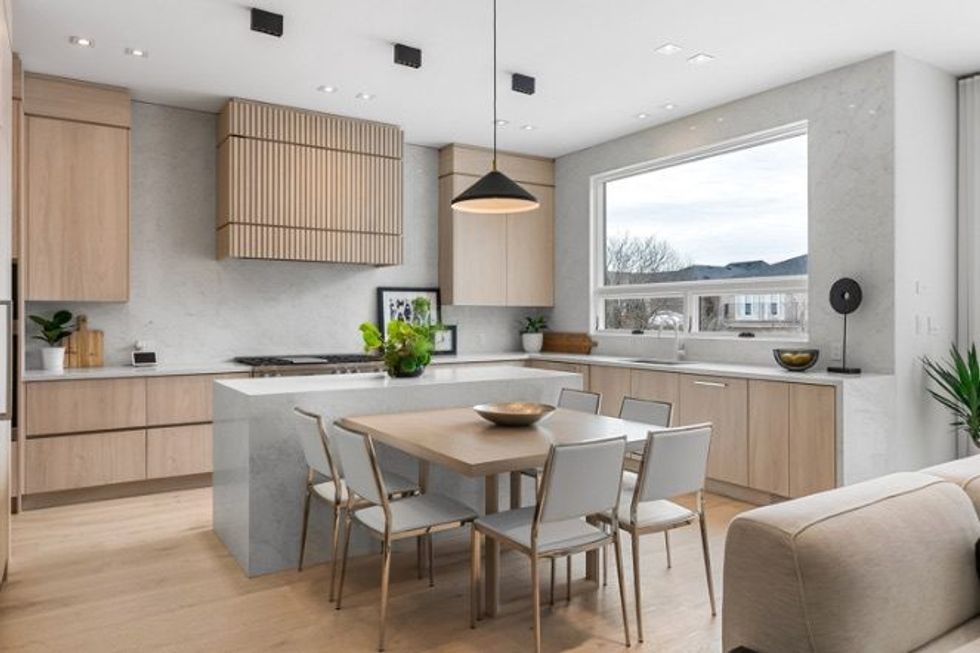
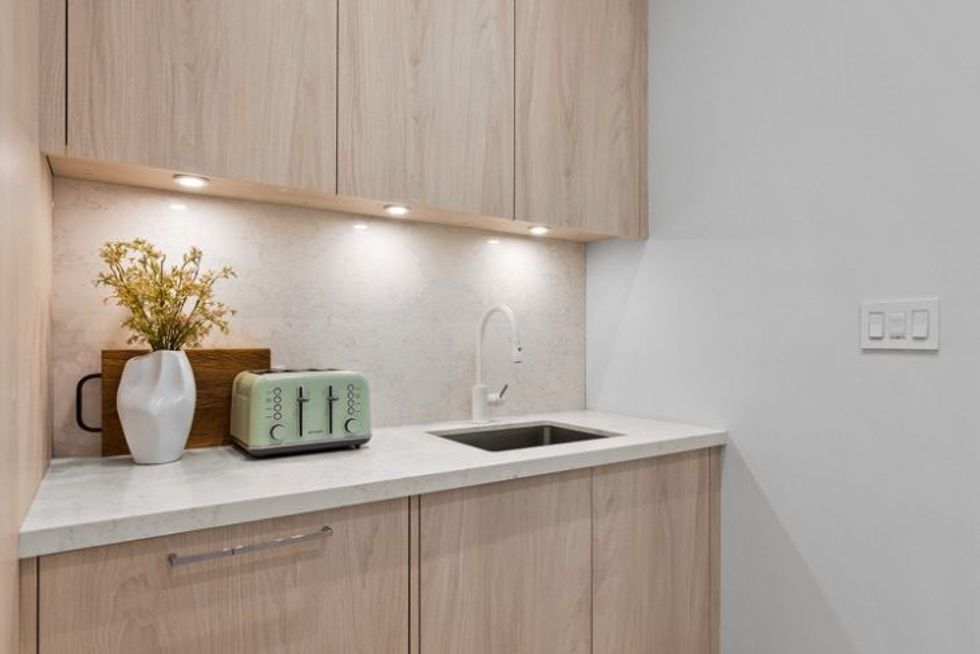
BEDS AND BATHS
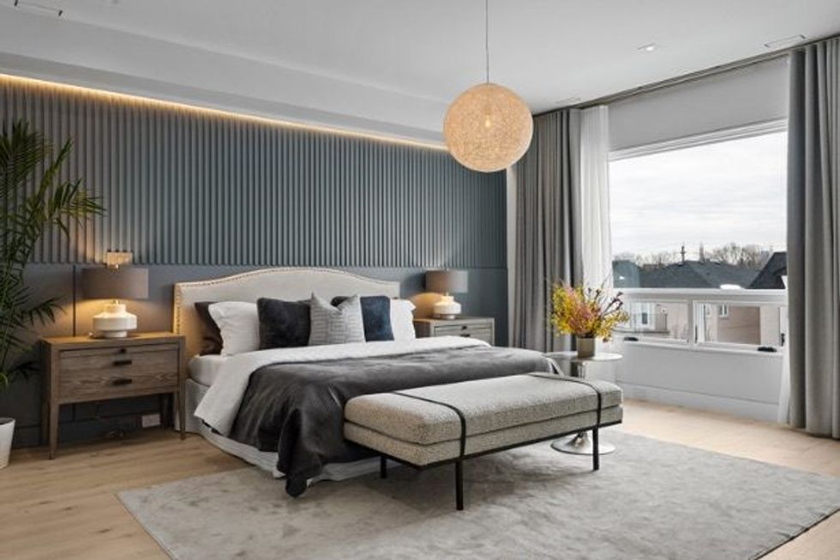
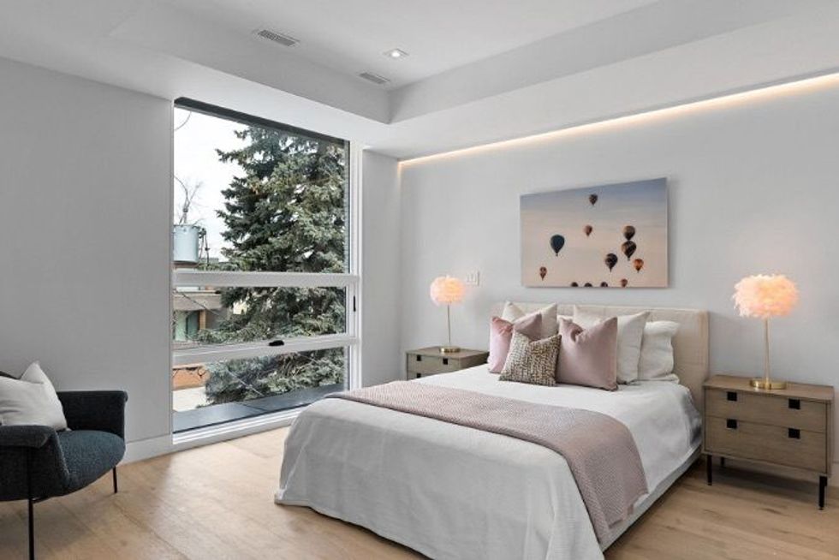
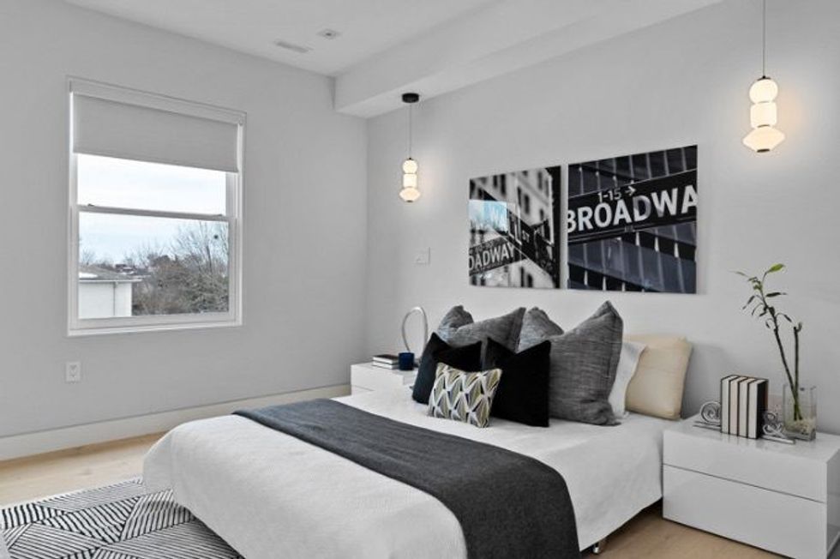
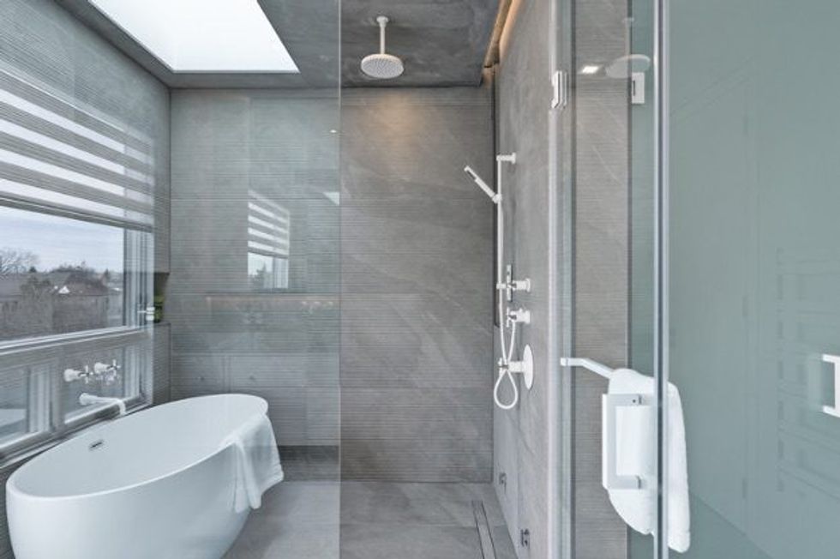
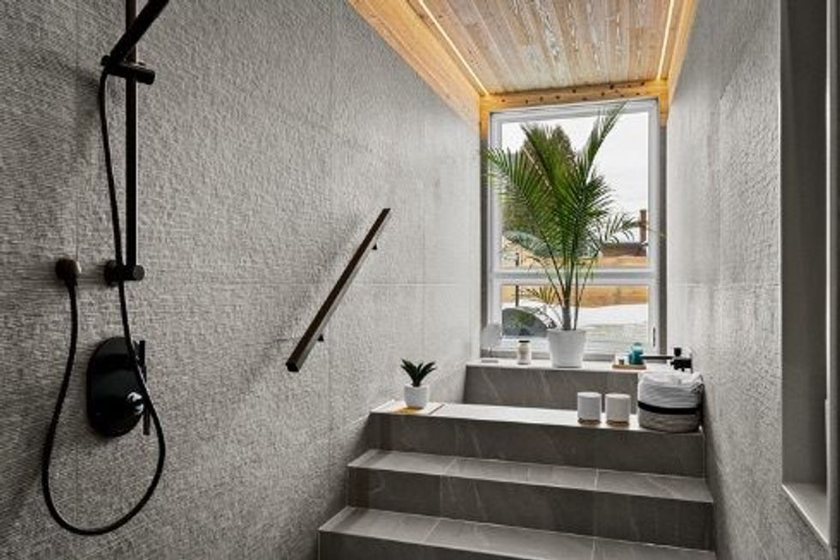
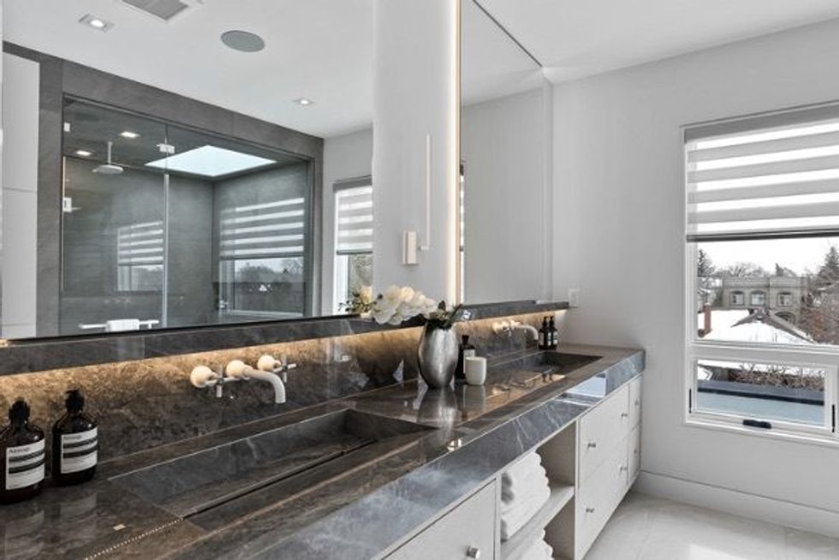
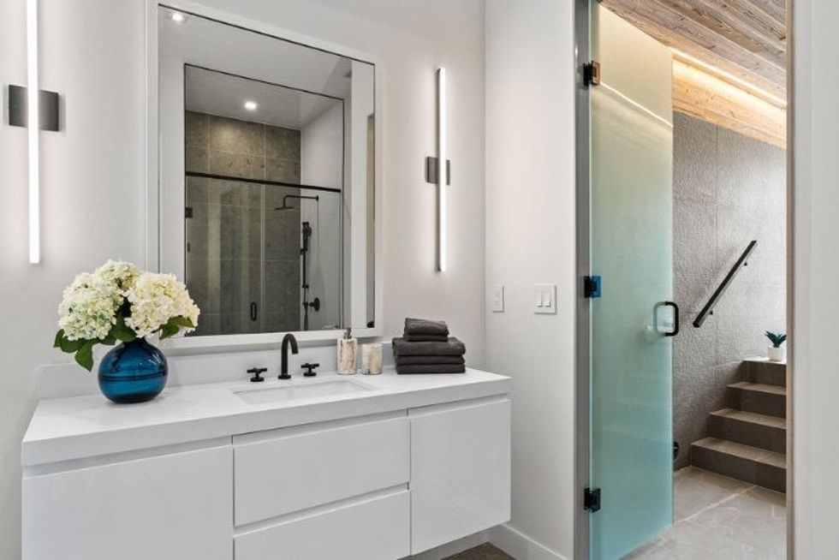
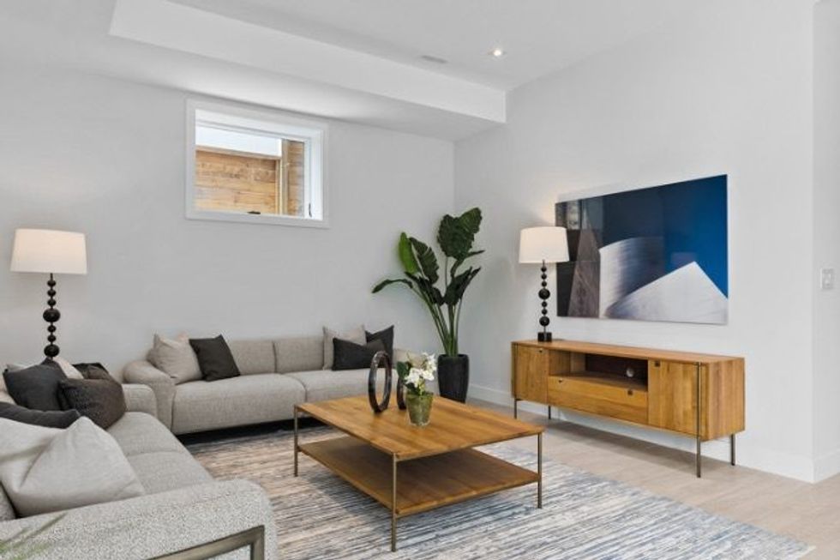
OUTDOOR
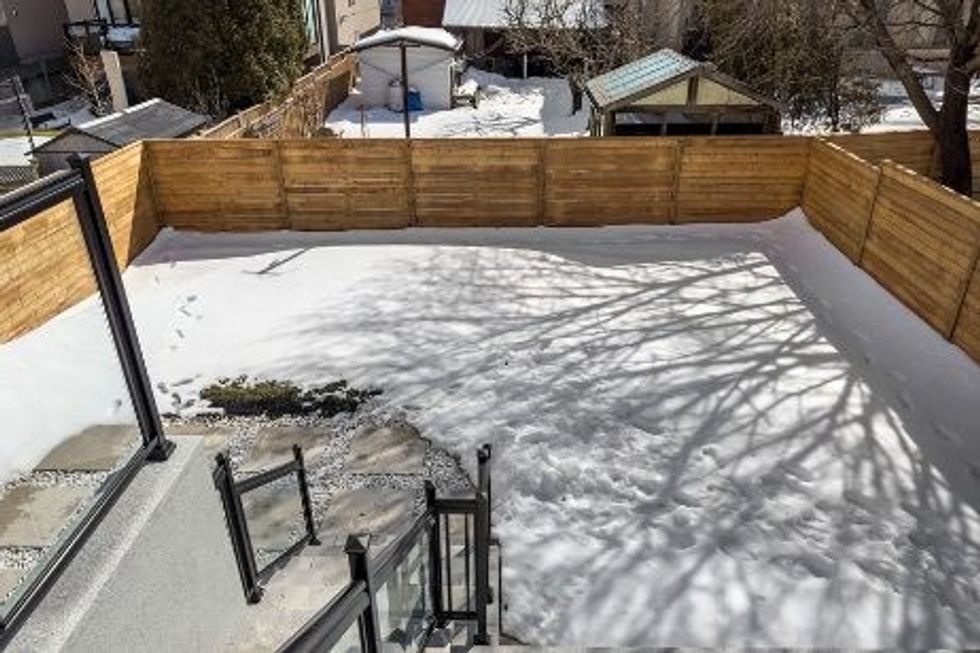
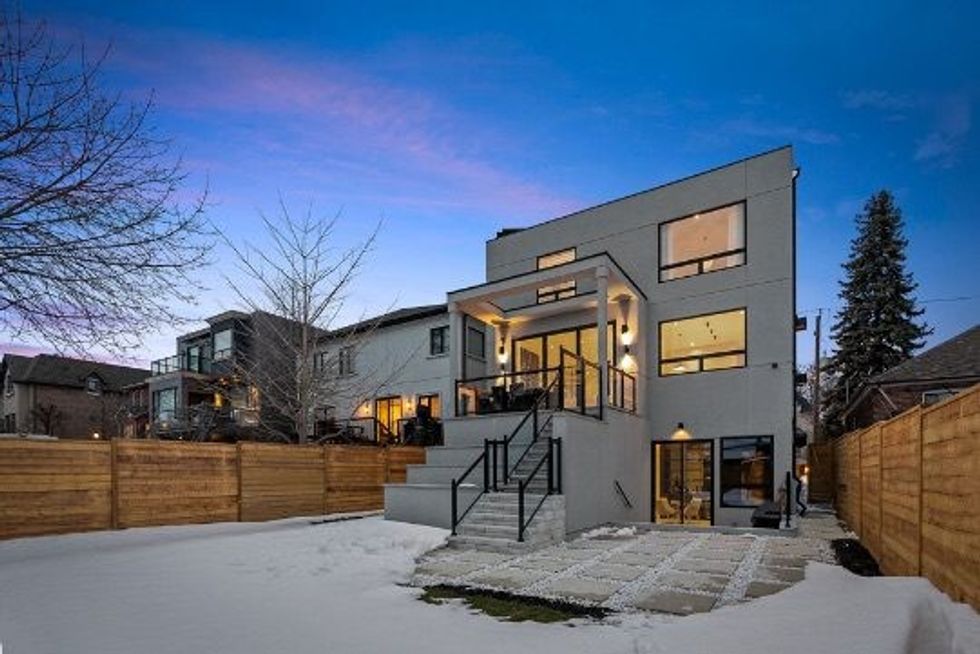
This article was produced in partnership with STOREYS Custom Studio.
