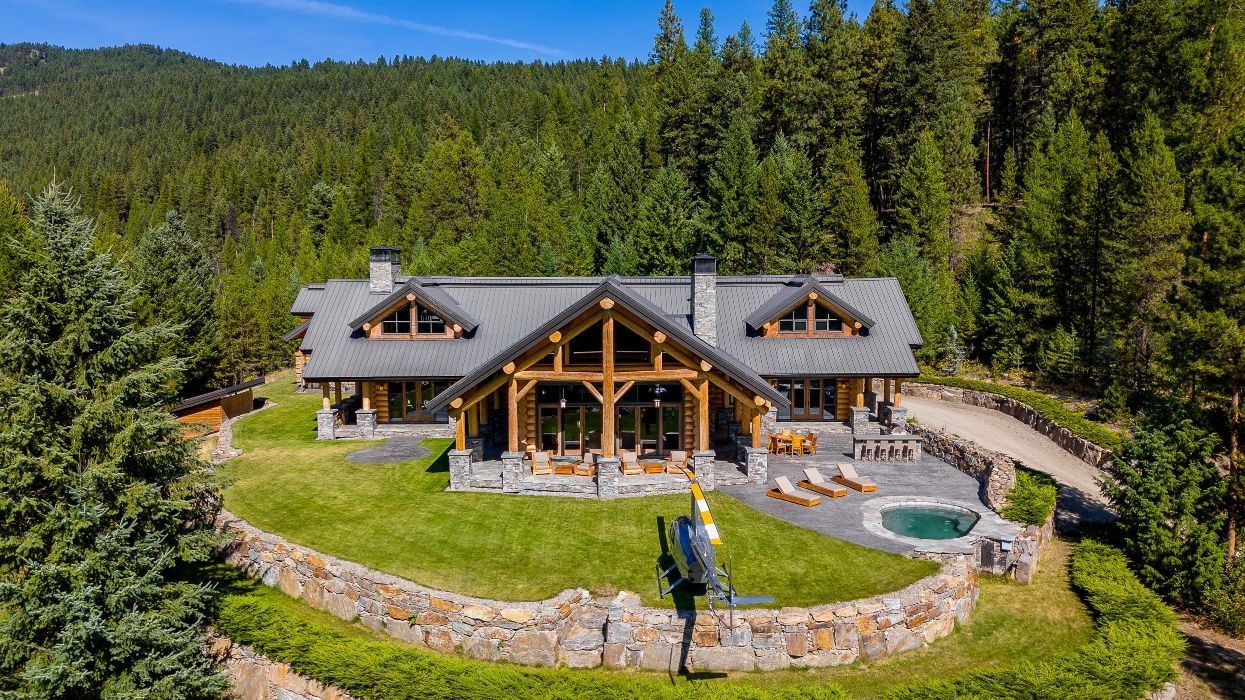Ranch properties are undoubtedly sought-after across North America — and it would be difficult to find one more appealing than the Buck Lane Ranch in British Columbia.
The property is located at 585 Beaver Creek Road in Beaverdell, an unincorporated settlement in the Southern Interior of British Columbia, east of the Okanagan Valley. The property is in a remote location — the closest major city is Penticton, about a two-hour drive away — but with such properties, that's oftentimes exactly the appeal.
The Buck Lane Ranch is currently on the market for $15,500,000, and it's a property that offers the perfect balance of adventure and tranquility, regardless of whether its intended to serve as a seasonal getaway or a year-round home.
The property consists of a seemingly-endless 685 acres of land, surrounded by flatland, forests, and mountains. The main home, a luxurious log-style dwelling, was constructed in 2012 and is complete with four bedrooms, five baths, and a comfortable 5,725 sq. ft of living space — and that doesn't even include the carriage suite and guesthouse.
Specs
- Address: 585 Beaver Creek Road, Beaverdell
- Bedrooms: 4
- Bathrooms: 4+1
- Size: 5,725 sq. ft
- Lot Size: 685 acres
- Price: $15,500,000
- Listed By: Don Blocka, Marianna Kindrachuk, Sotheby's International Realty Canada
The main home boasts a T-shaped layout, with a central living space consisting of a kitchen, dining area, and living room. The kitchen is constructed almost entirely of wood, finished with marble countertops, and is equipped with a collection of high-performance built-in stainless steel appliances. The dining space sits beneath raised ceilings, as does the living room, which features a centrepiece stone fireplace.
One bedroom is located at each wing of the main level, including a primary bedroom with 394 sq. ft of space, a five-piece ensuite bathroom, and a walk-in closet. The bedroom at the other wing of home spans 258 sq. ft, and is also equipped with a walk-in closet and a four-piece ensuite bath. Adjacent to this bedroom you'll find the laundry room and mud room.
Our Favourite Thing
The remaining two bedrooms are located on the home's upper level, which also features an office space and a 420-sq. ft family room, laid out in an open floor plan. The entire space sits against a balcony that overlooks the living space below; it has the feeling of a cozy, inviting, ultra-luxe attic. It's a perfect "home-within-a-home."
Directly adjacent to the main house is then a standalone garage with enough space for three vehicles. Above, you'll find the 1,000-sq. ft carriage suite, with two bedrooms, a kitchen, a living room, and a mud room, ideal for guests or staff. Also on site is a three-level guest house, which boasts four more bedrooms, a living room, dining room, laundry room, mud room, and recreation room, providing another nearly-2,000 sq. ft of living space.
A ranch property is, of course, not complete without the ranch — and the Buck Lane Ranch includes six irrigated fields the stretch about 238 acres of land, managed by five pivots that ensure optimal land productivity and supports 300 cow-calf pairs — stables and support buildings included, of course.
If you've been in the market for a "North American dream" style property, your search can end right here.
WELCOME TO 585 BEAVER CREEK ROAD
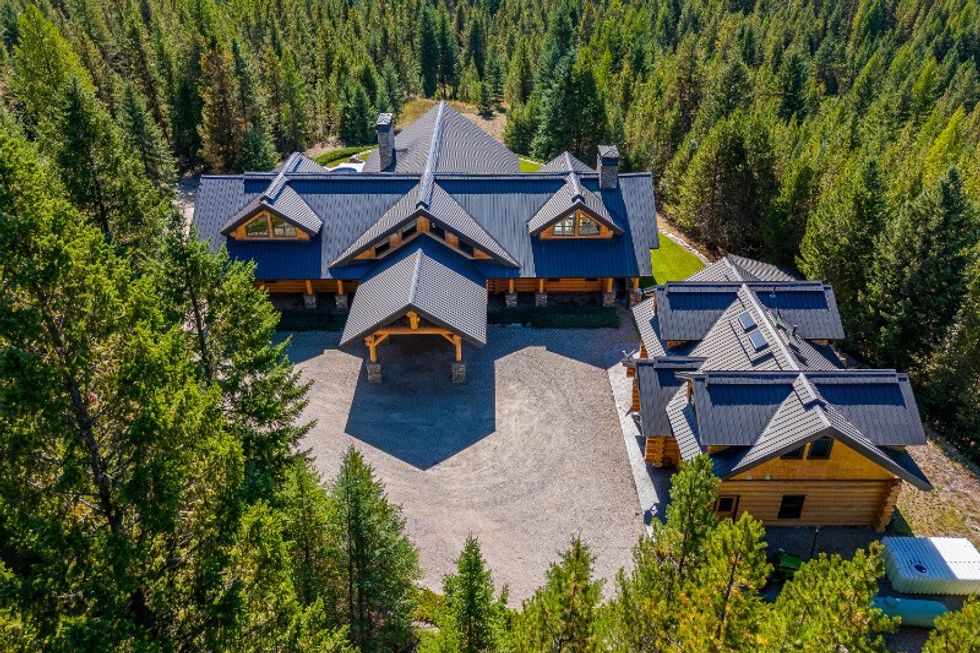
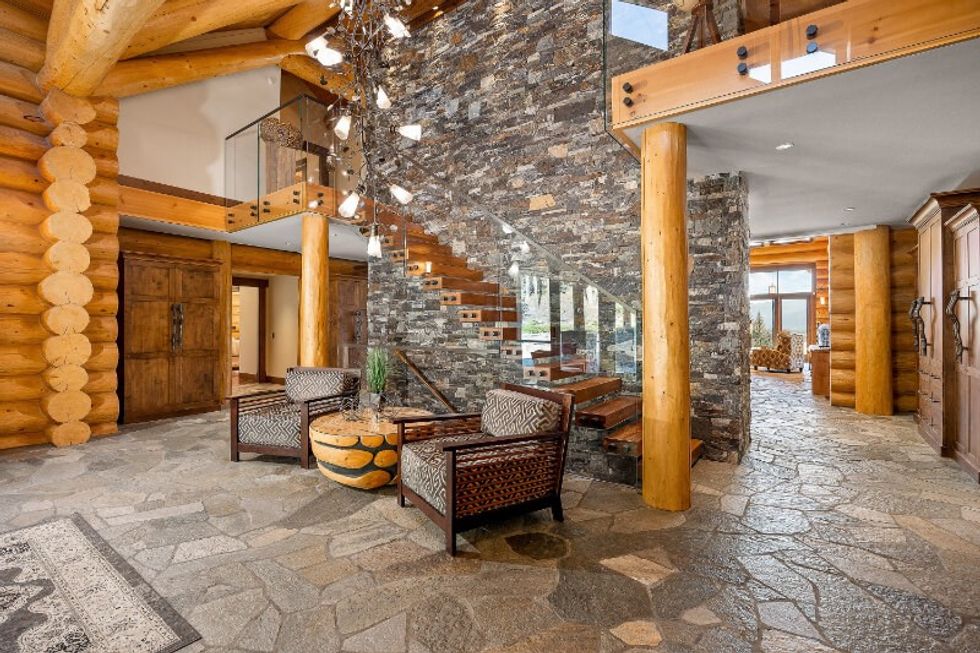
KITCHEN, DINING, AND LIVING
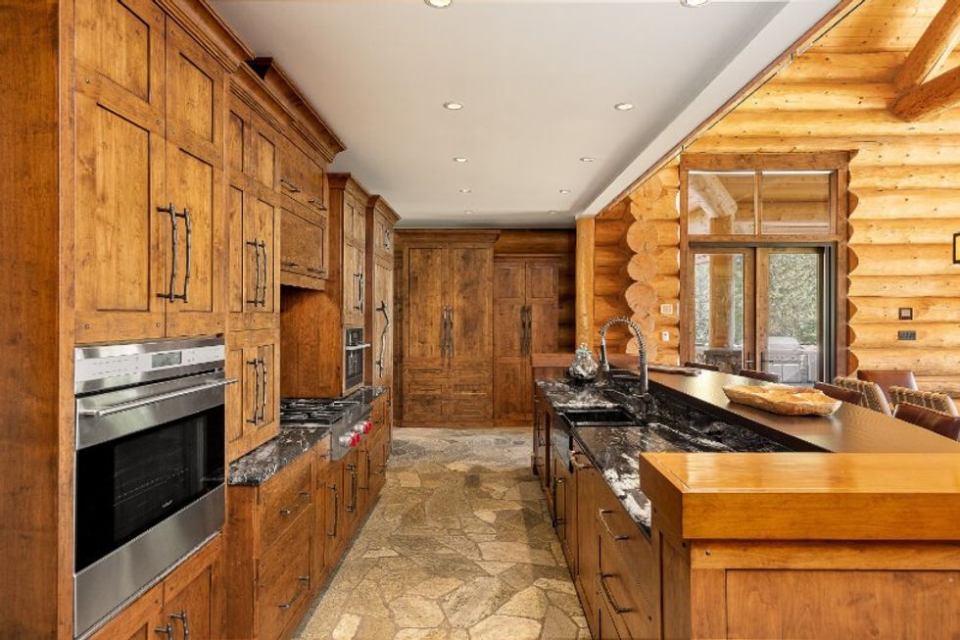
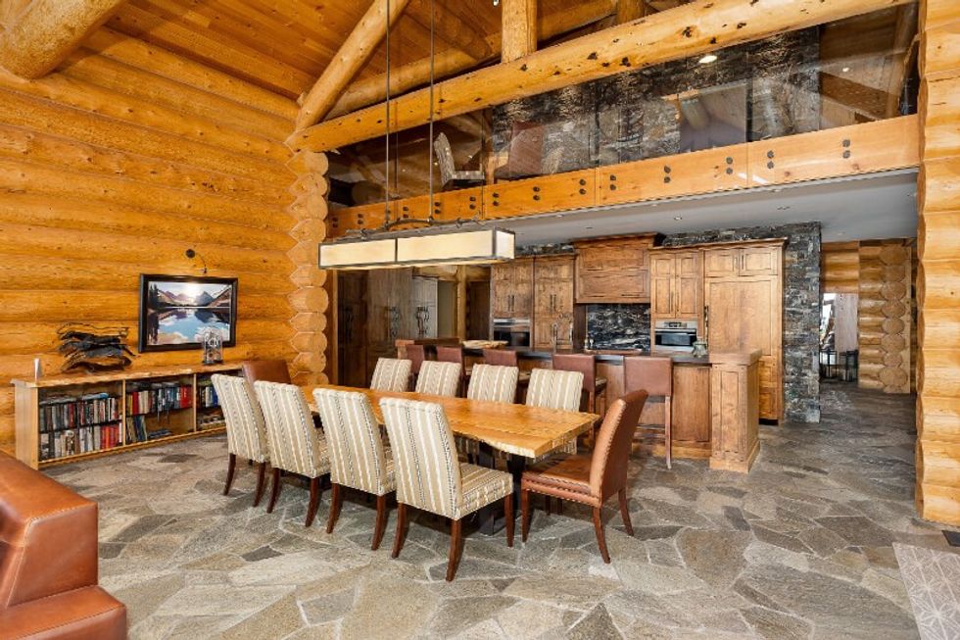
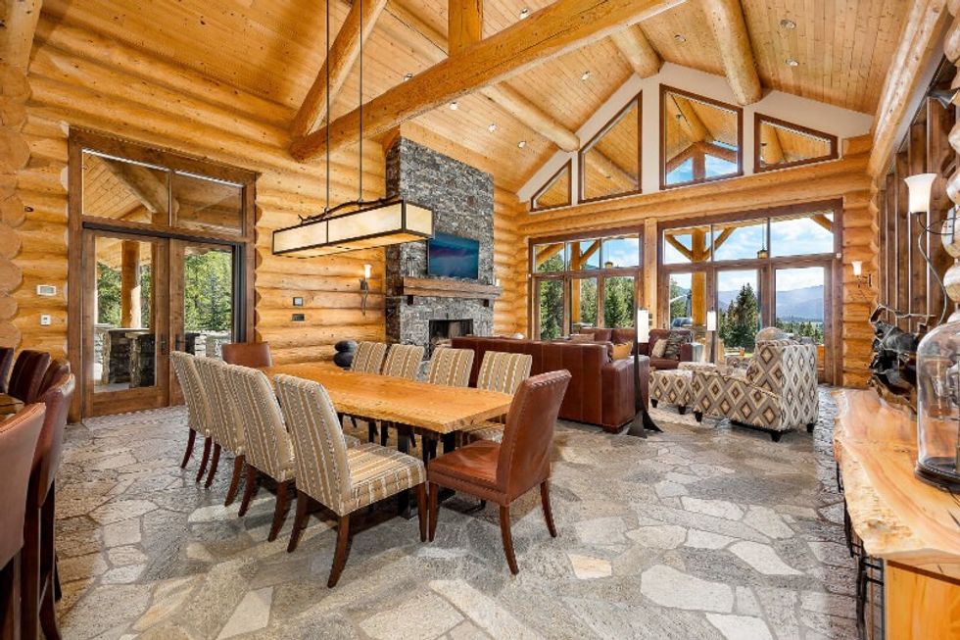
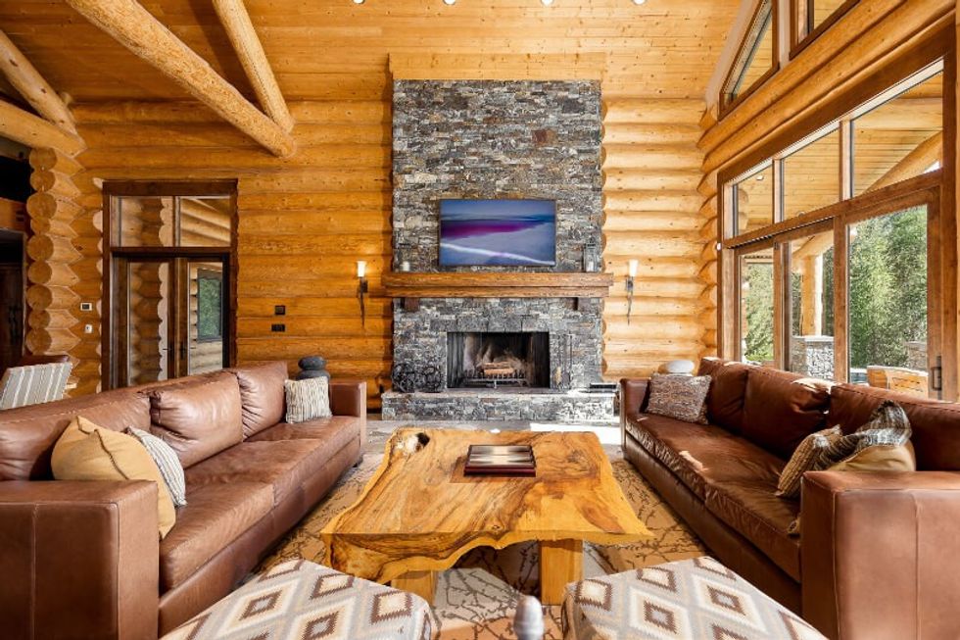
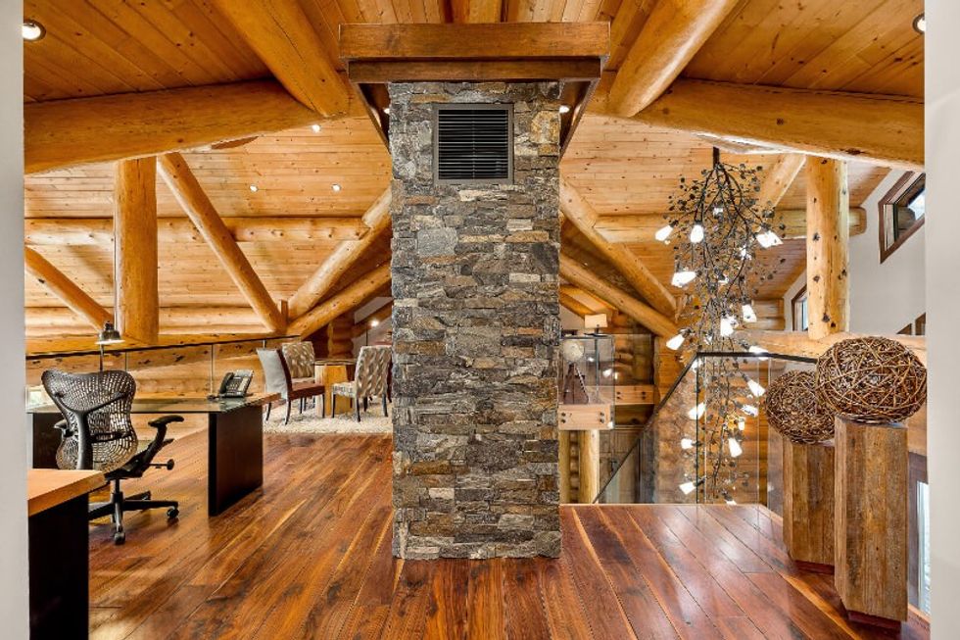
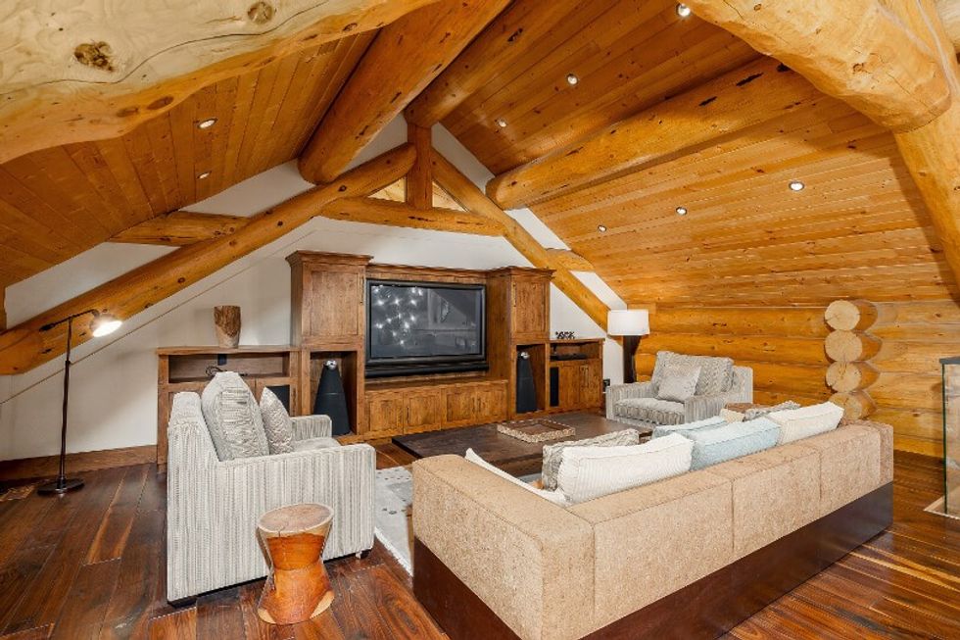
BEDROOMS AND BATHROOMS
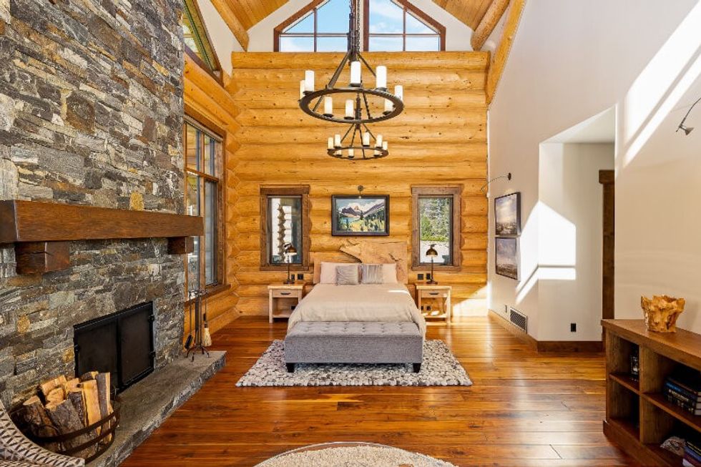
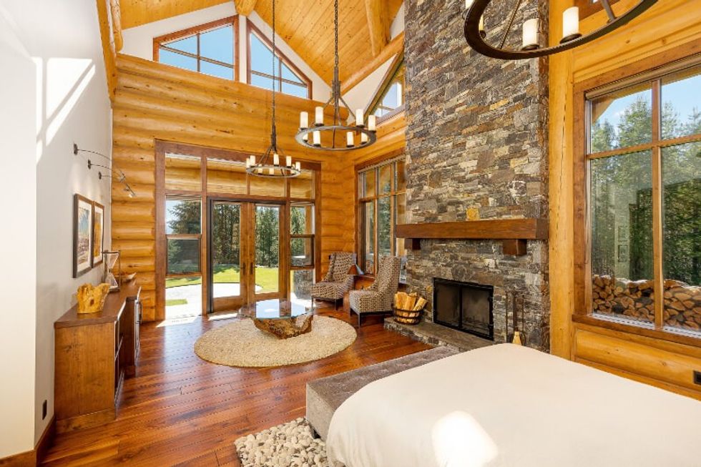
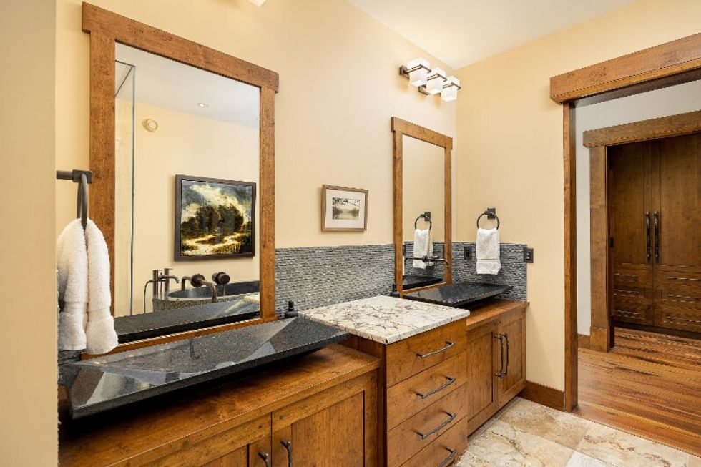
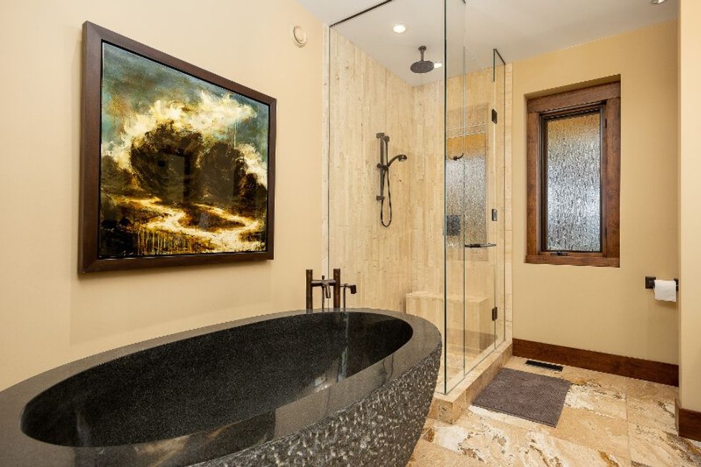
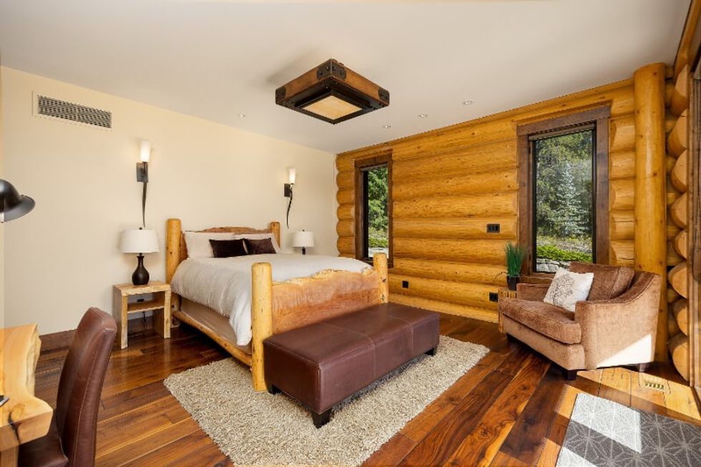
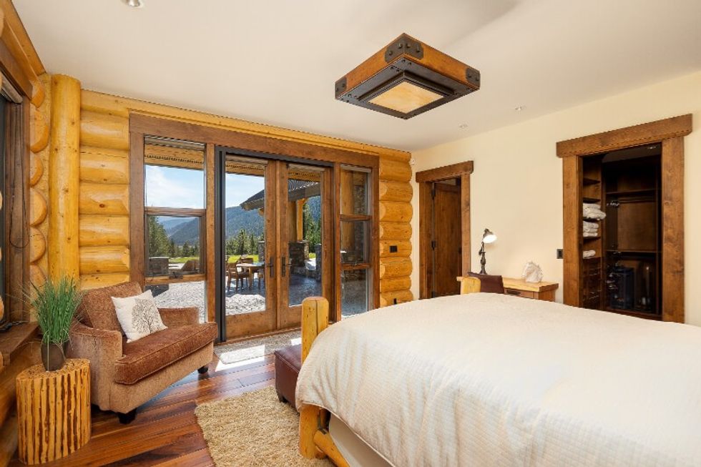
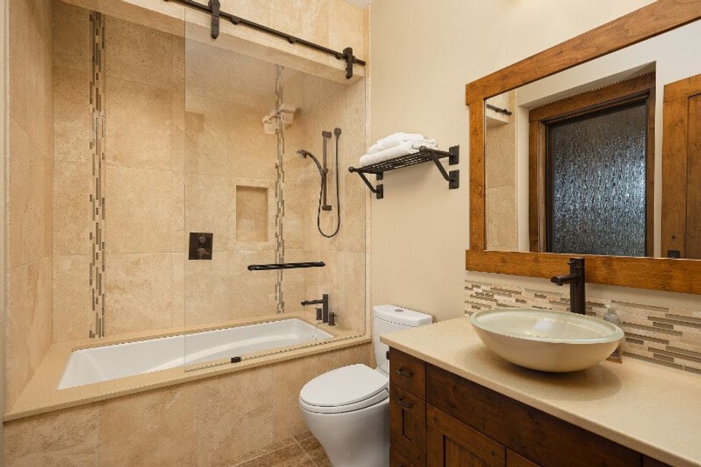
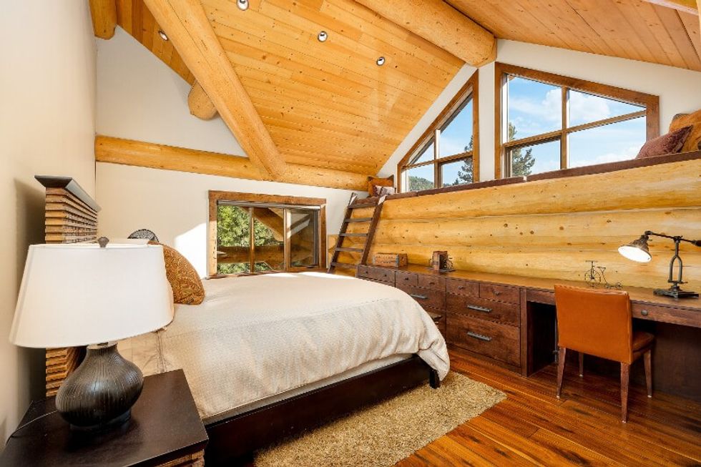
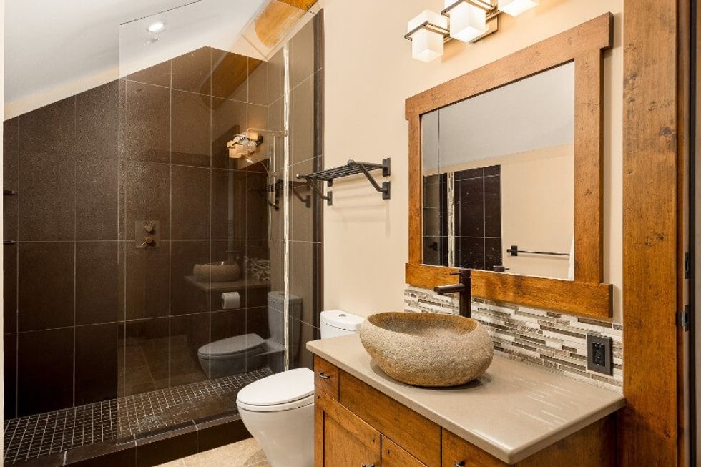
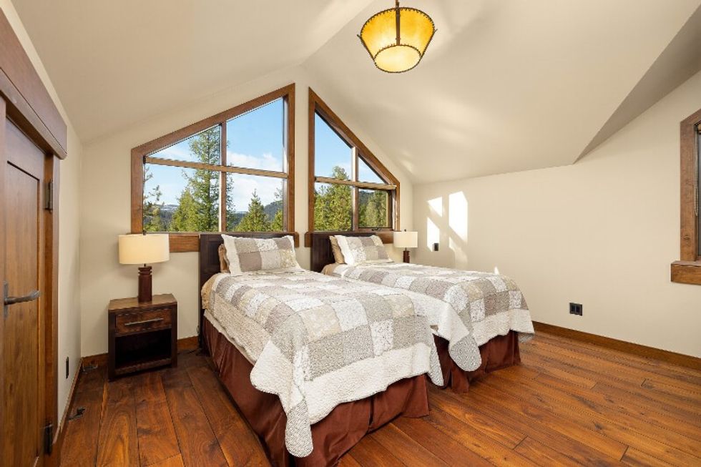
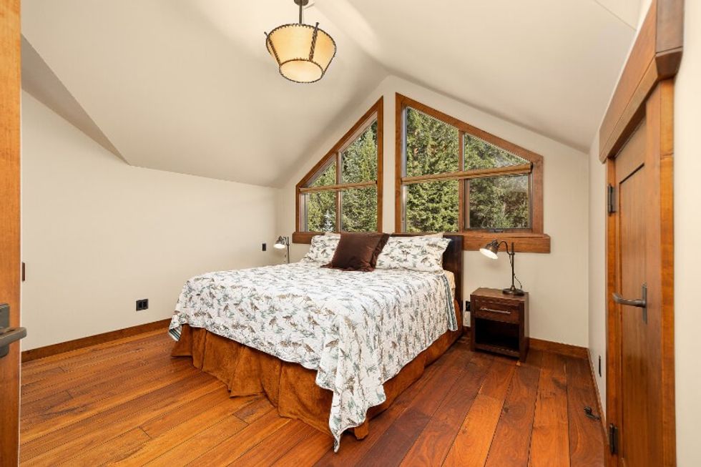
EXTERIOR
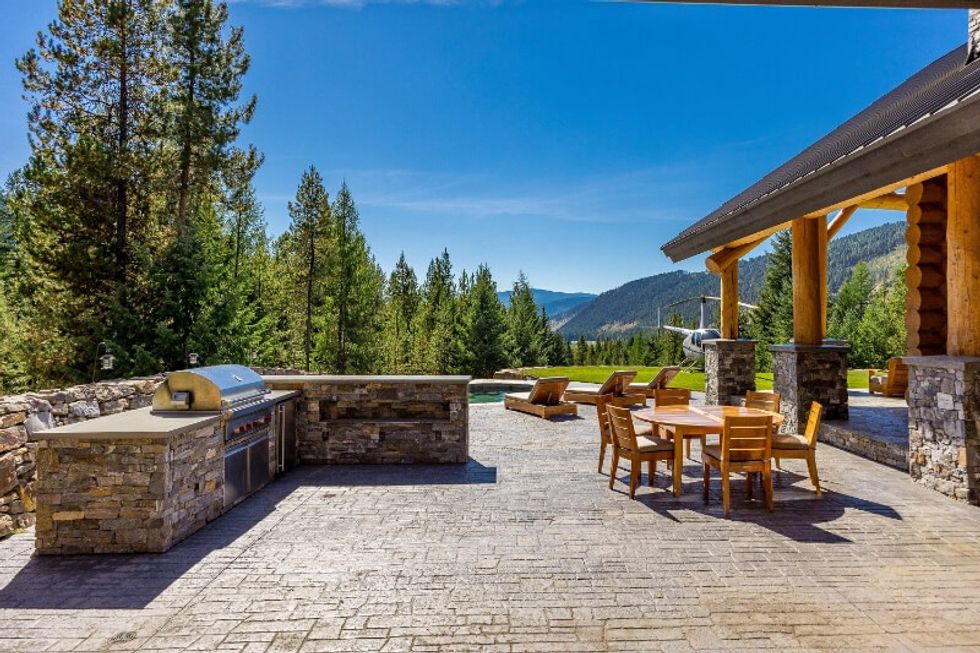
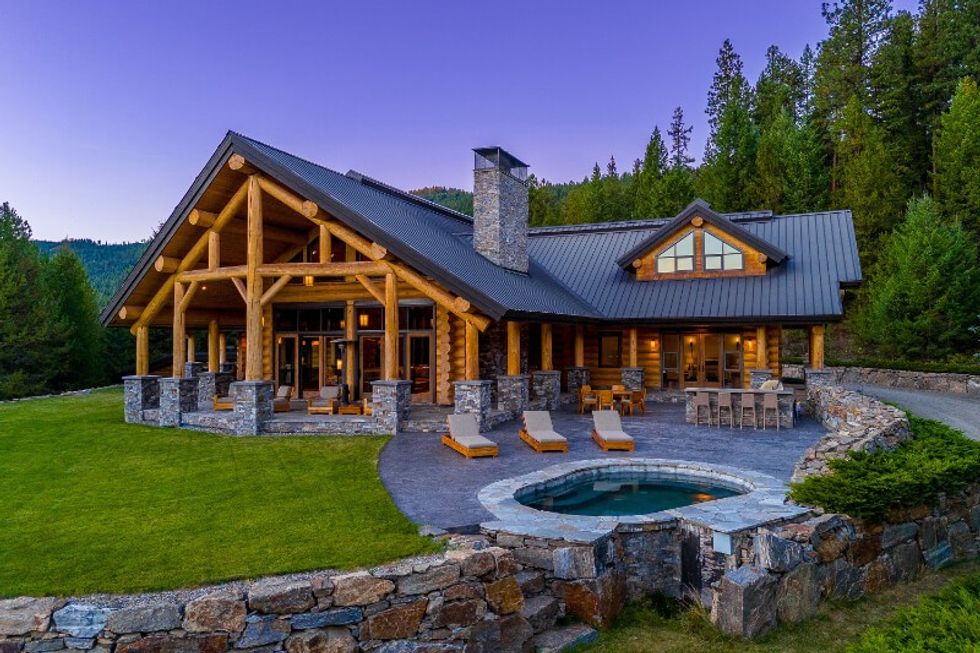
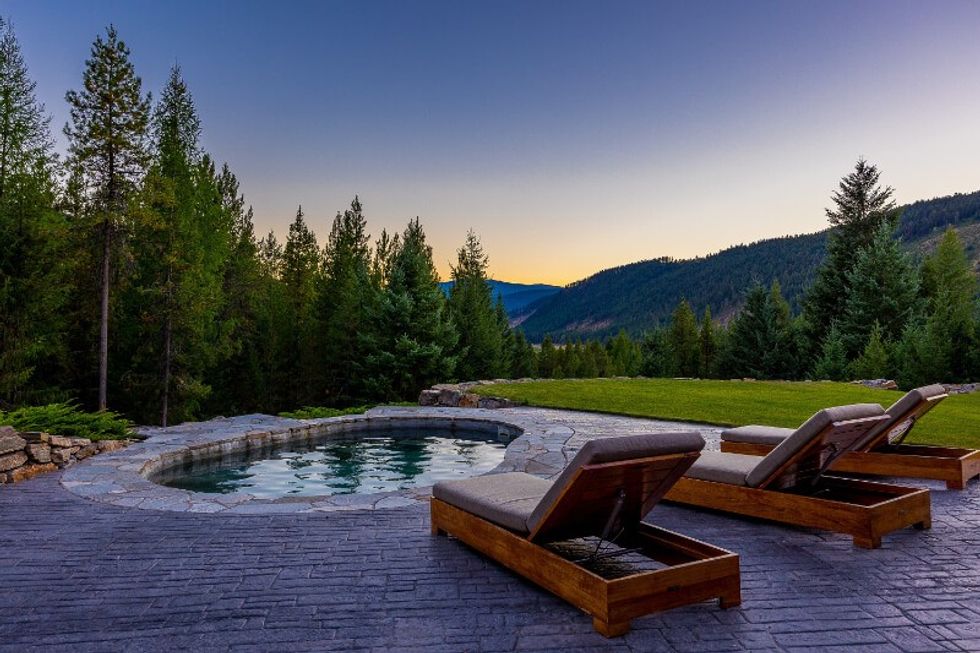
DETACHED GARAGE AND SUITE
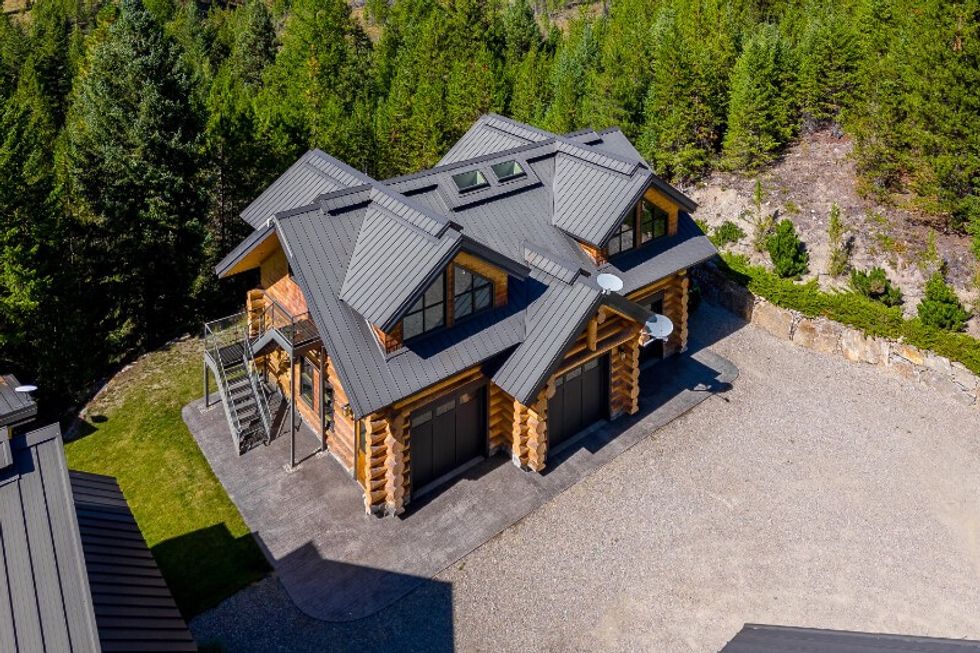
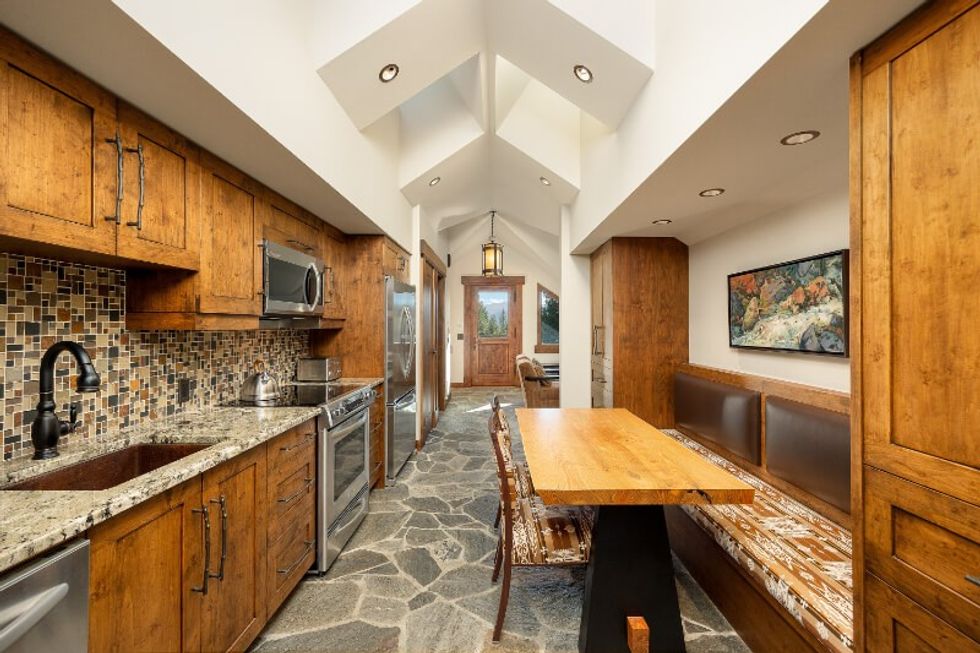
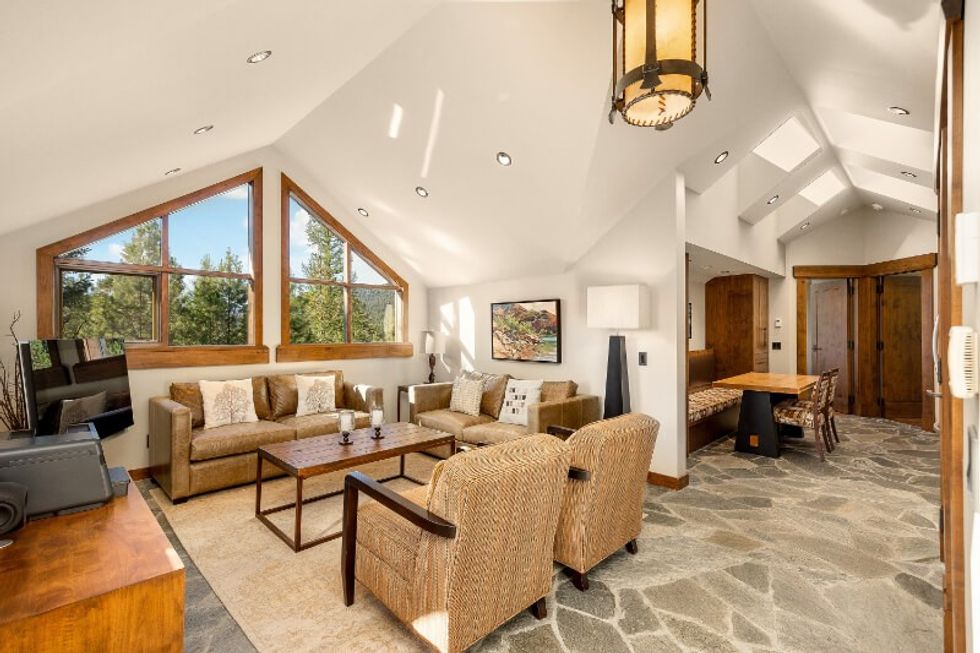
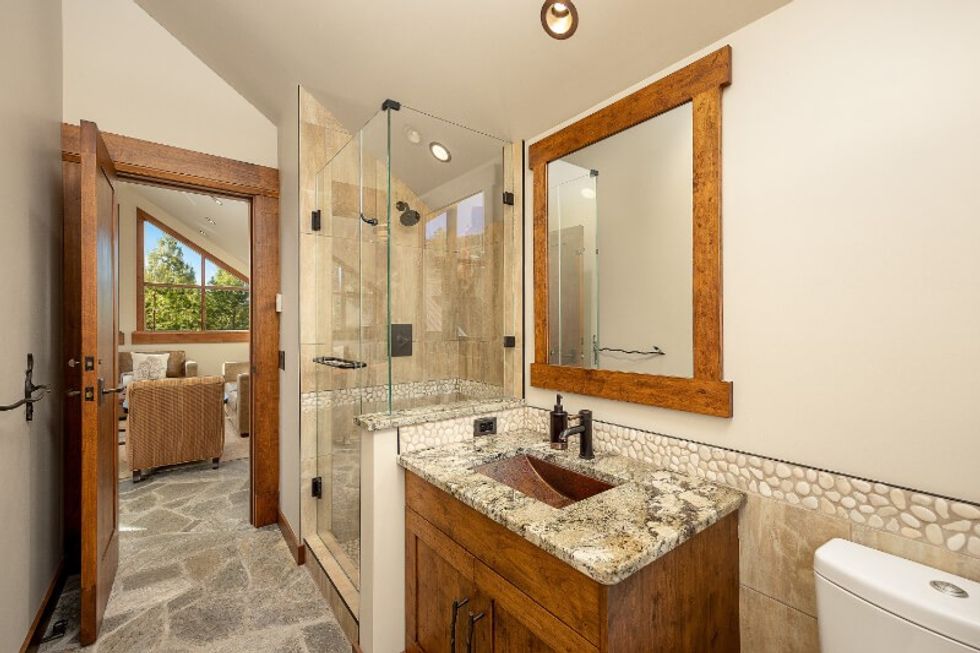
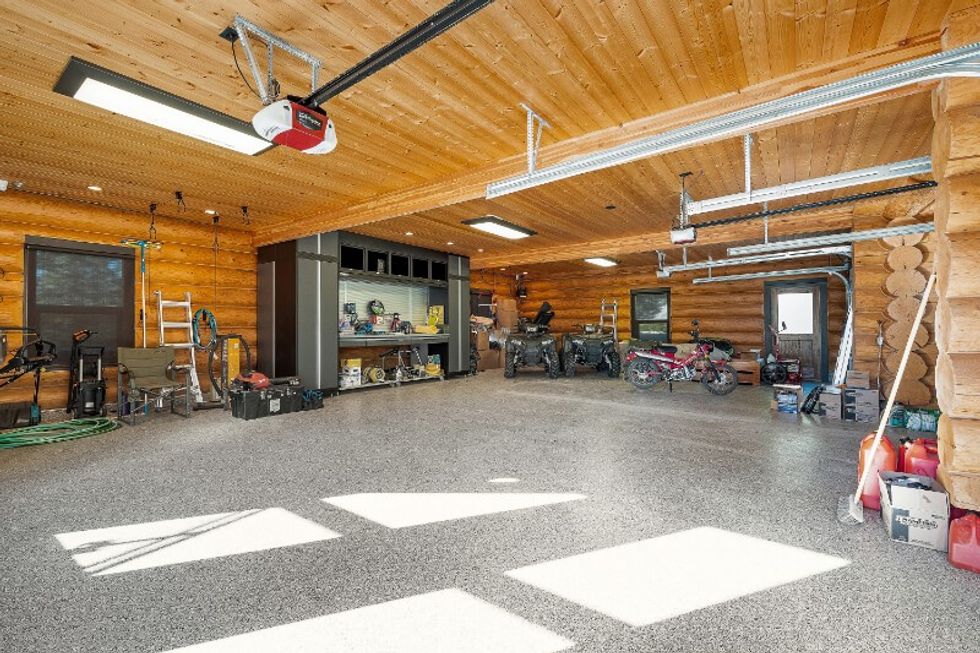
RANCH
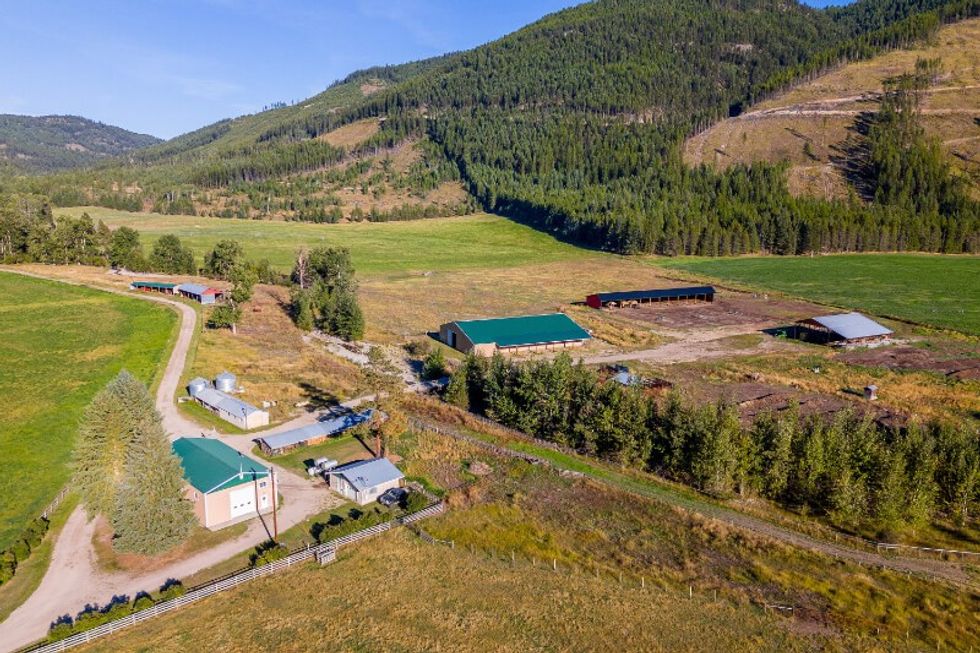
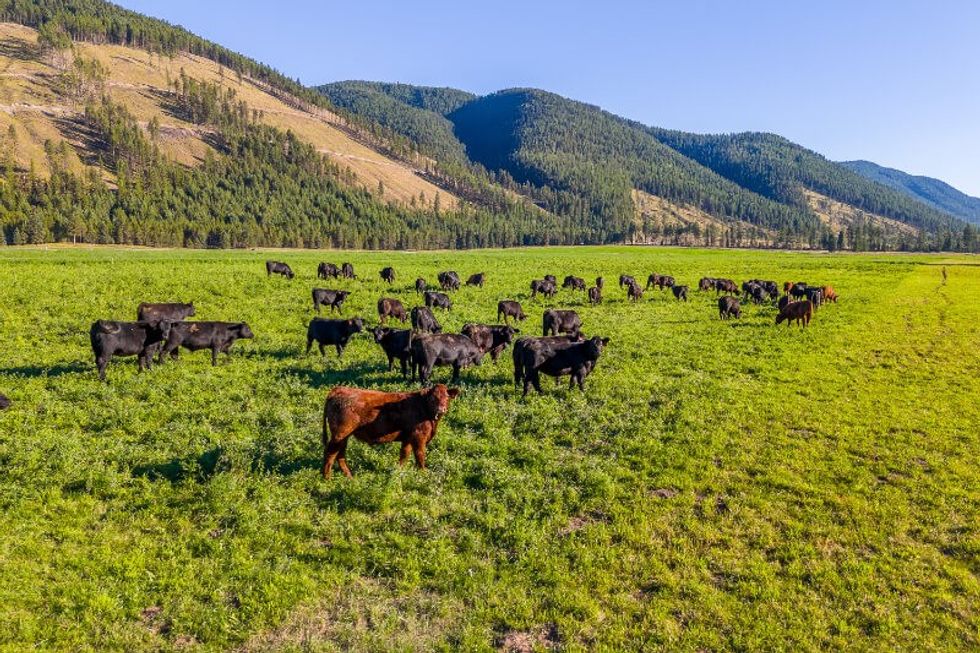
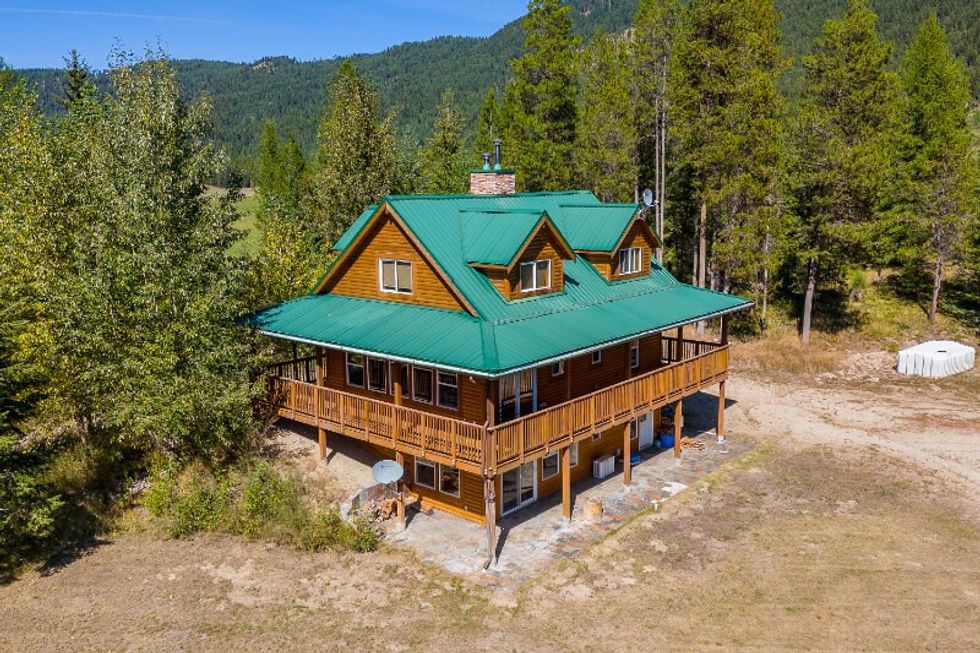
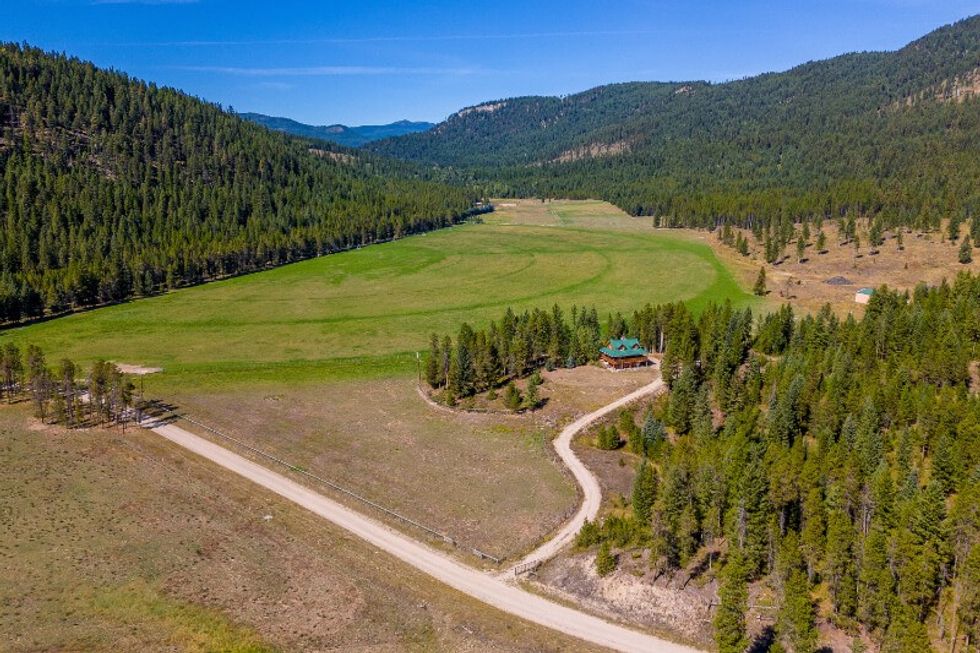
This article was produced in partnership with STOREYS Custom Studio.
