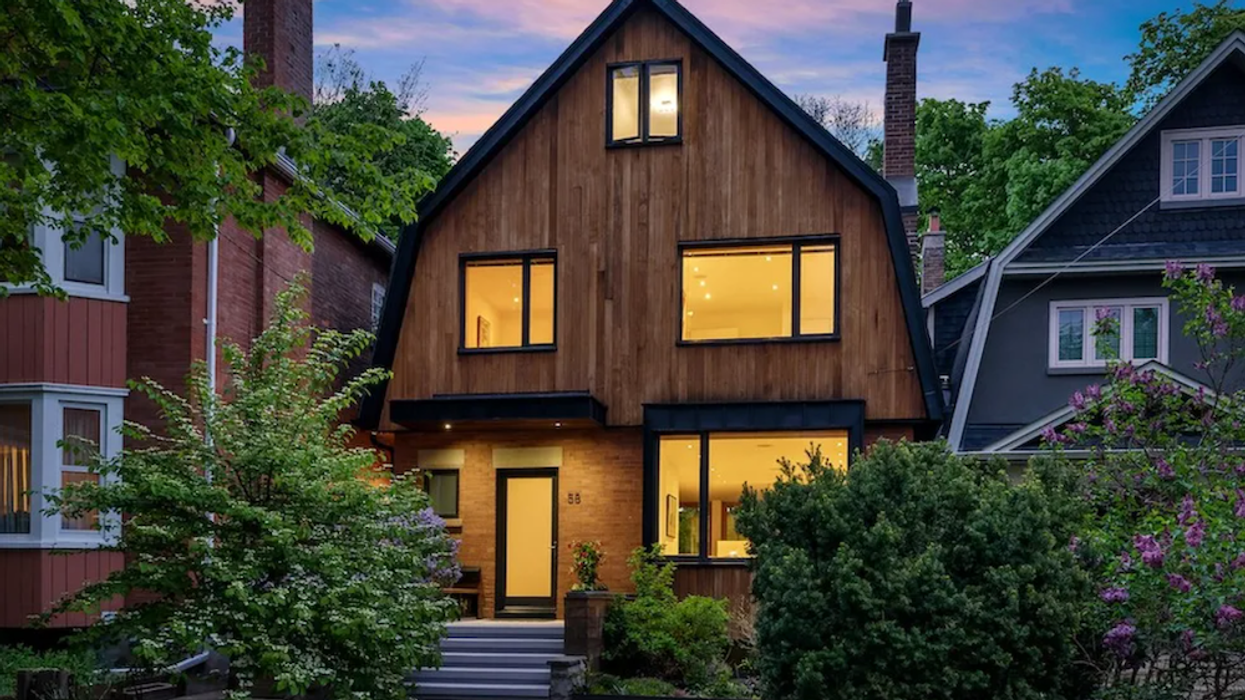Overlooking Avoca ravine in peaceful Summerhill sits a one-of-a-kind home — boasting a Scandinavian-inspired interior — that will leave you feeling calm and rejuvenated.
The home was designed by Levitt Goodman Architects' Dean Goodman, whose designs thoughtfully fuse minimalist contemporary finishes with a natural vibrancy inspired by the ravine below. All throughout, 58 Summerhill Gardens is a masterpiece of elevated living, boasting ample natural light, fresh designs, and welcoming atmospheres.
Though nestled amongst the trees and offering a secluded feel, the home maintains strong integration with its urban environment. The address is just steps from Summerhill TTC Station, and is in close proximity to some of the city's best schools and recreational clubs, not to mention the high-end dining and retail options of the Summerhill, Rosedale, and Moore Park neighbourhoods.
On arrival, you're met by the home's elevated-barn-inspired facade, which features large windows and striking black accents. Upon entering, you're immediately soothed by the home's natural light, open-concept spaces, and white oak floors.
Specs
- Address: 58 Summerhill Gardens, Toronto
- Bedrooms: 4+1
- Bathrooms: 4
- Price: $4,270,000
- Listed by: Serge Endinian and Brooke Barootes, Chestnut Park Real Estate Ltd. Brokerage
A rare combination of nature, location, and flawless design, 58 Summerhill Gardens is, indeed, in a league of its own.
WELCOME TO 58 SUMMERHILL GARDENS
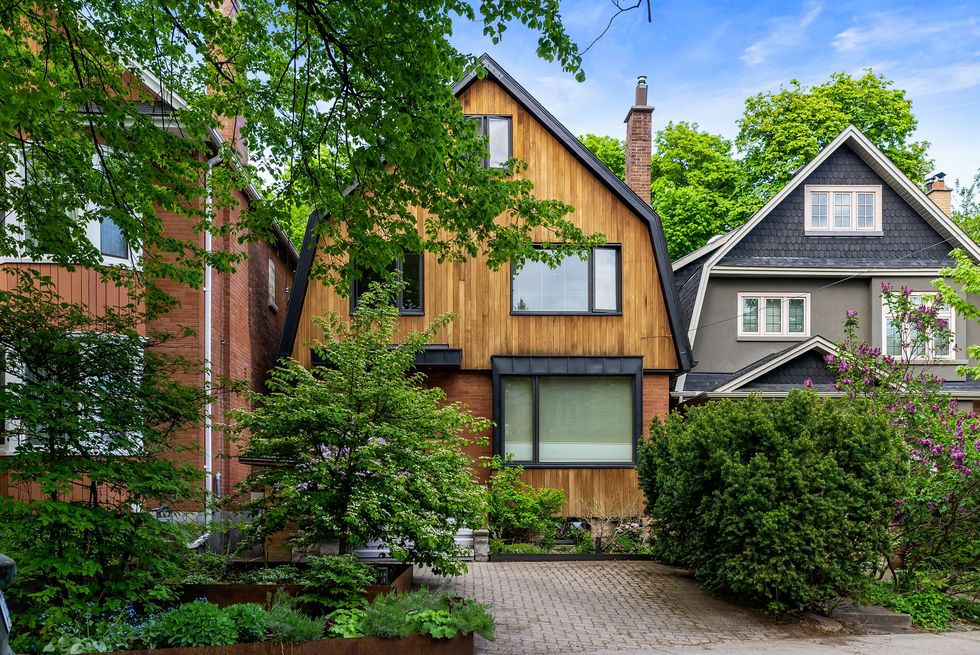
LIVING, KITCHEN, AND DINING
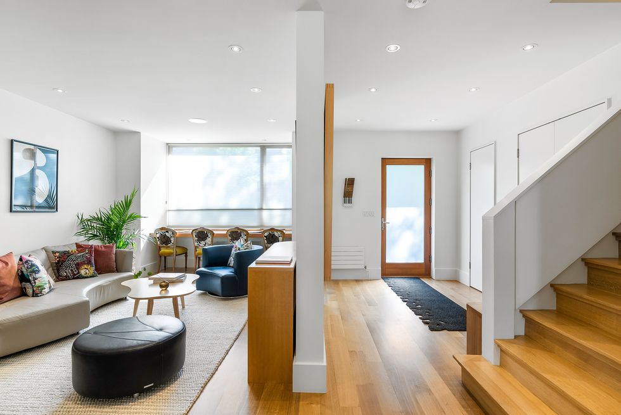
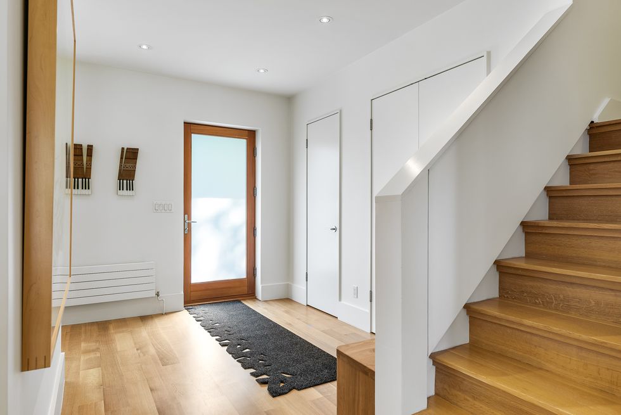
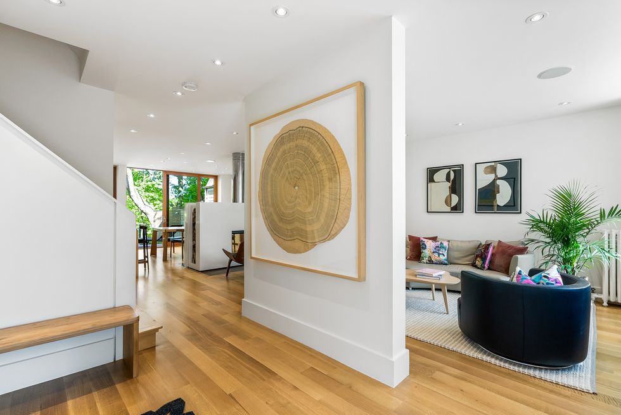
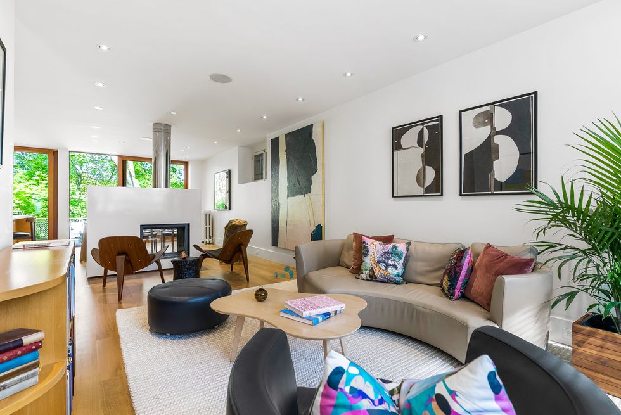
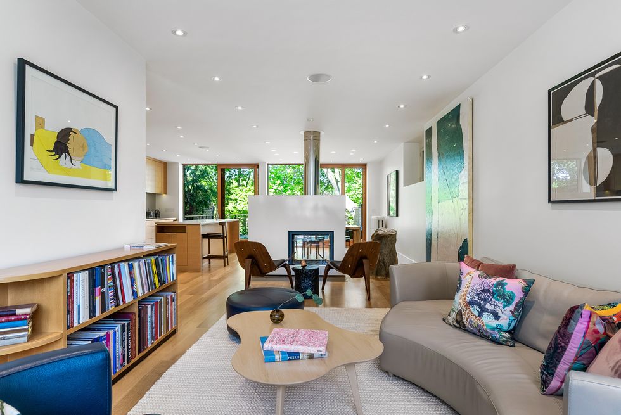
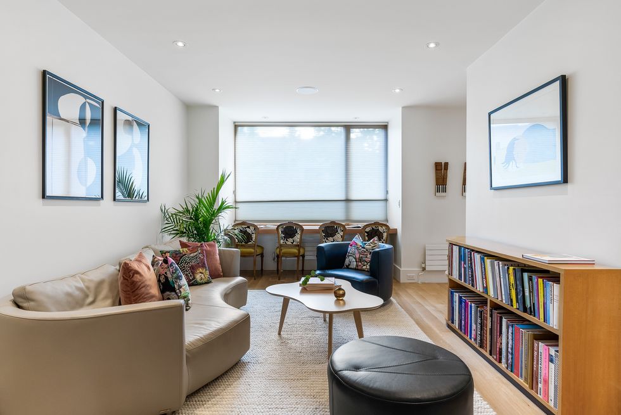
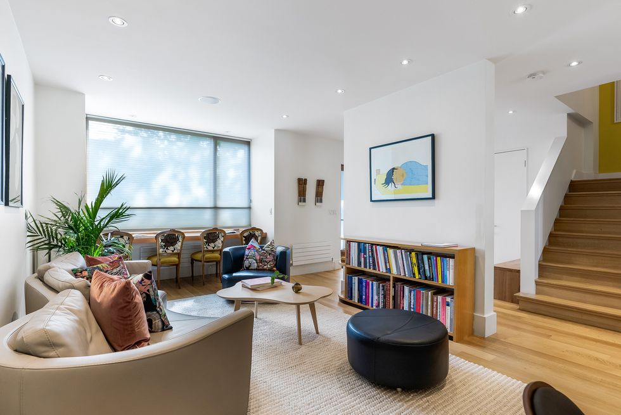
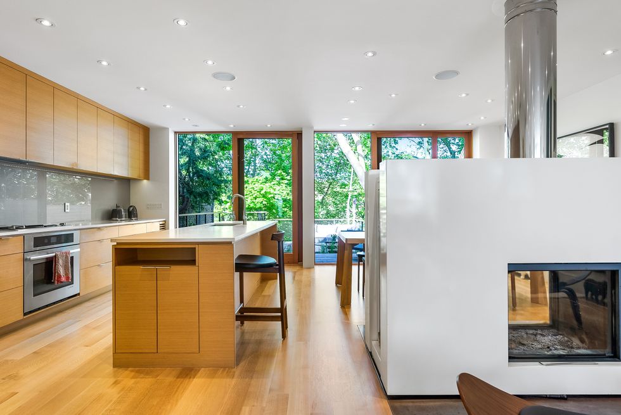
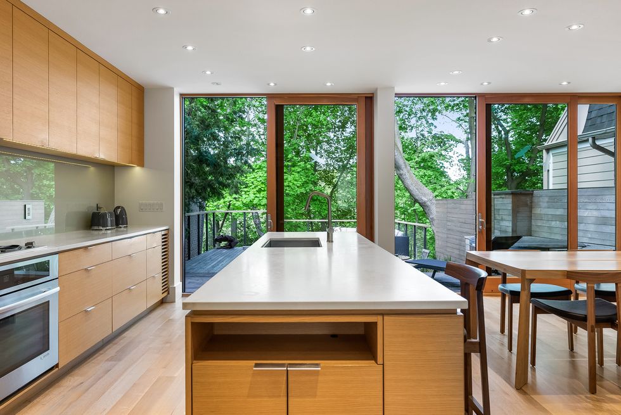
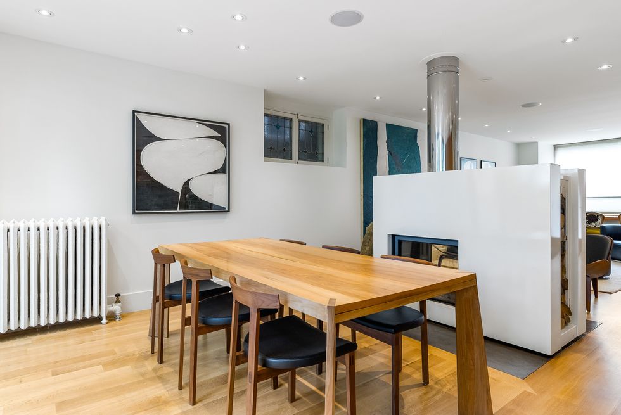
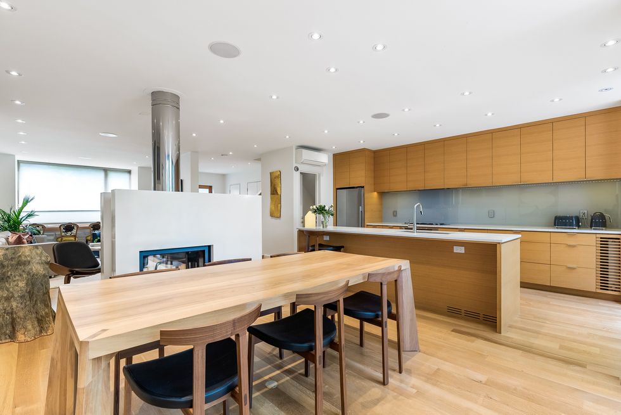
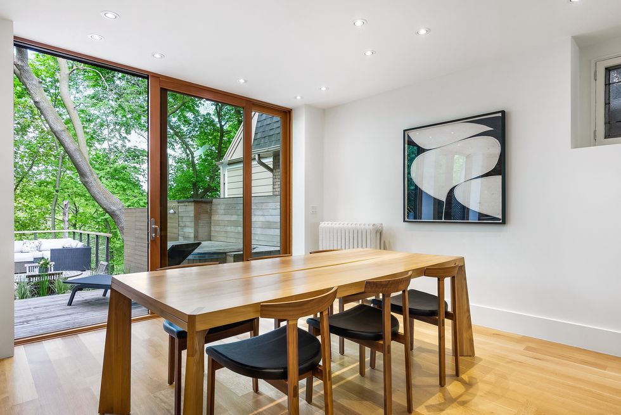
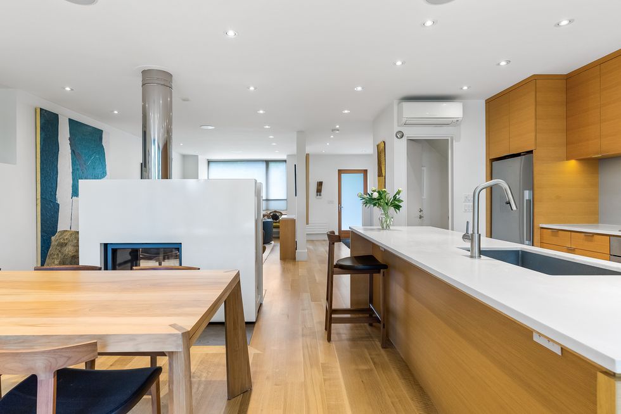
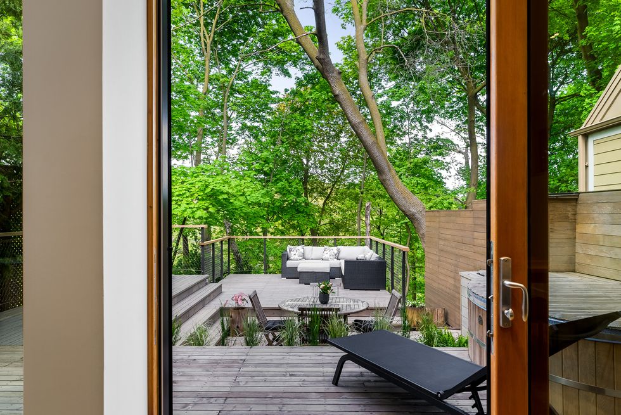
BEDS, BATHS, OFFICE, AND LOUNGE
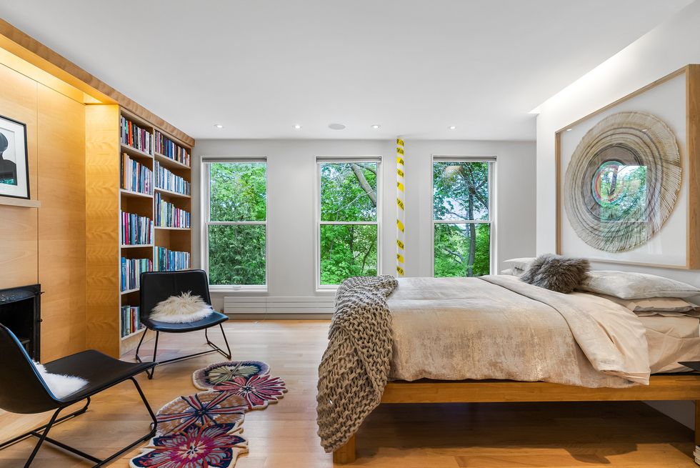
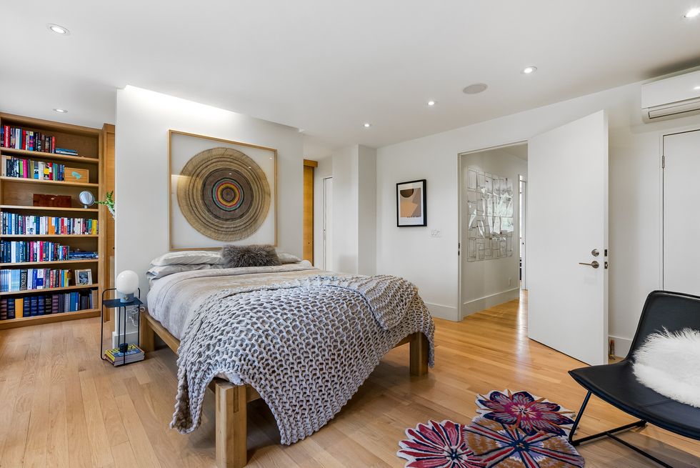
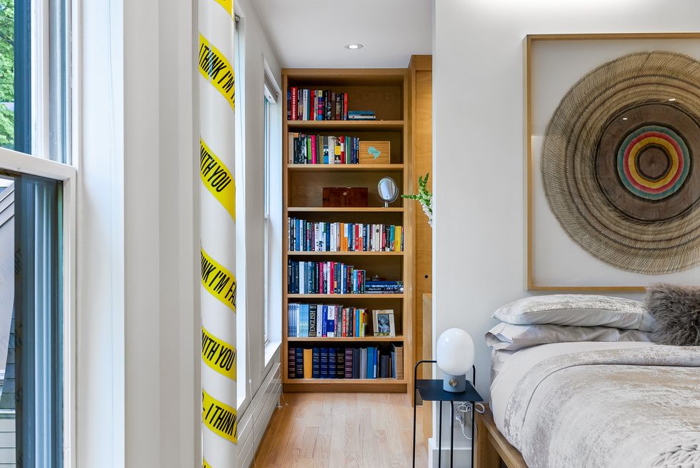
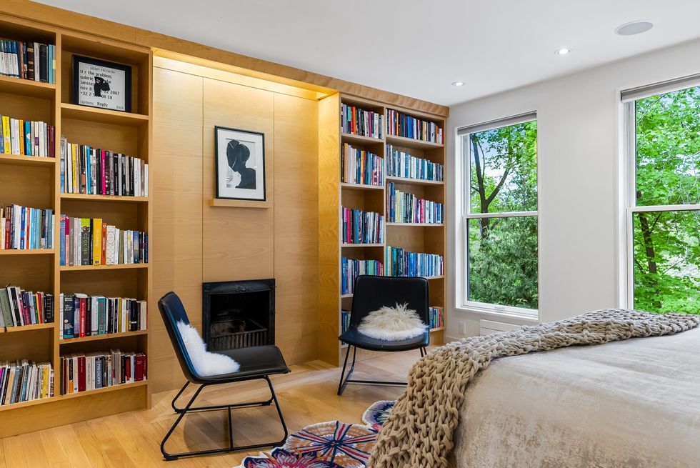
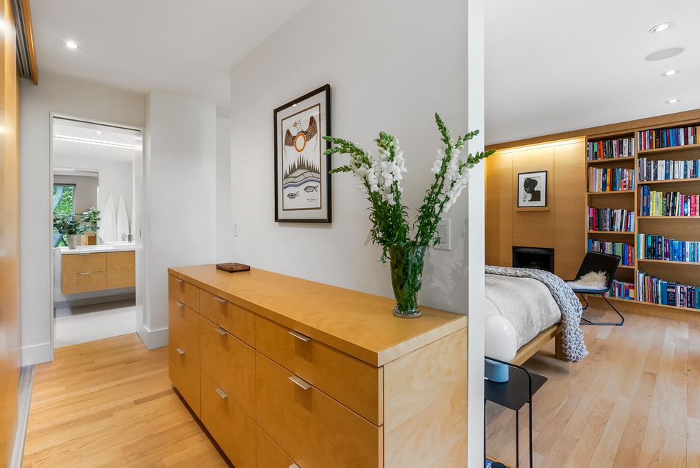
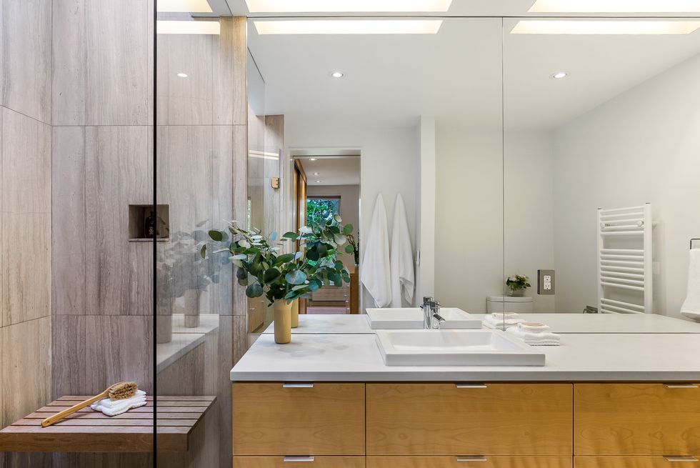
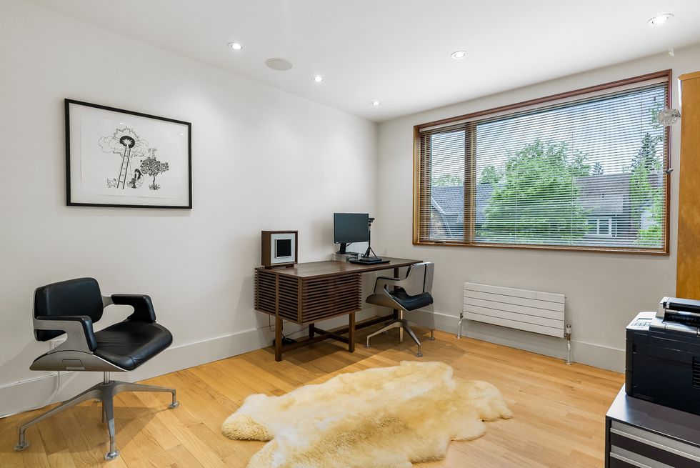
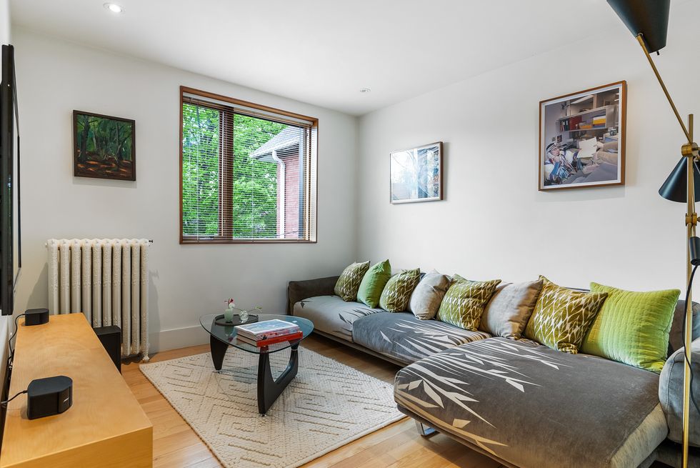
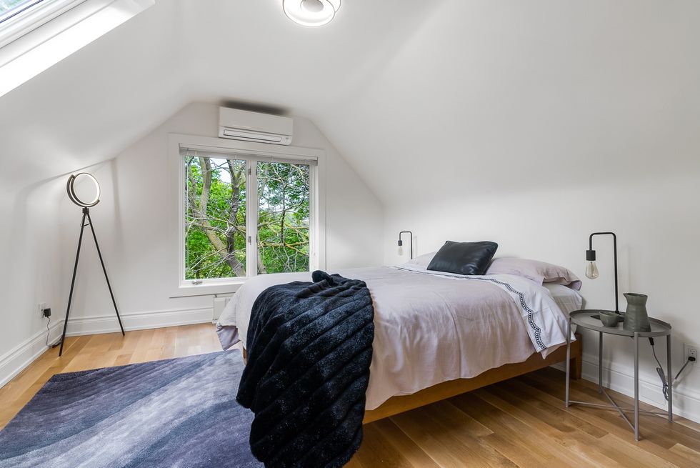
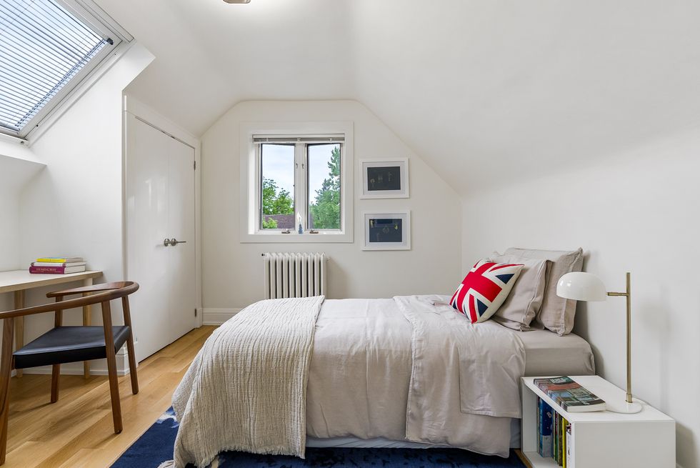
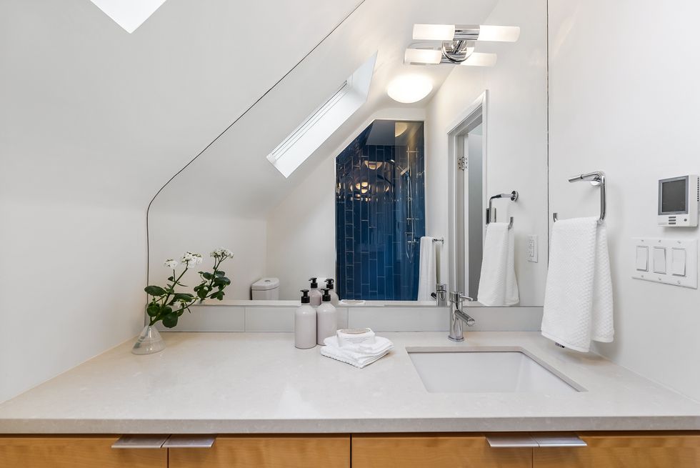
LOWER LEVEL
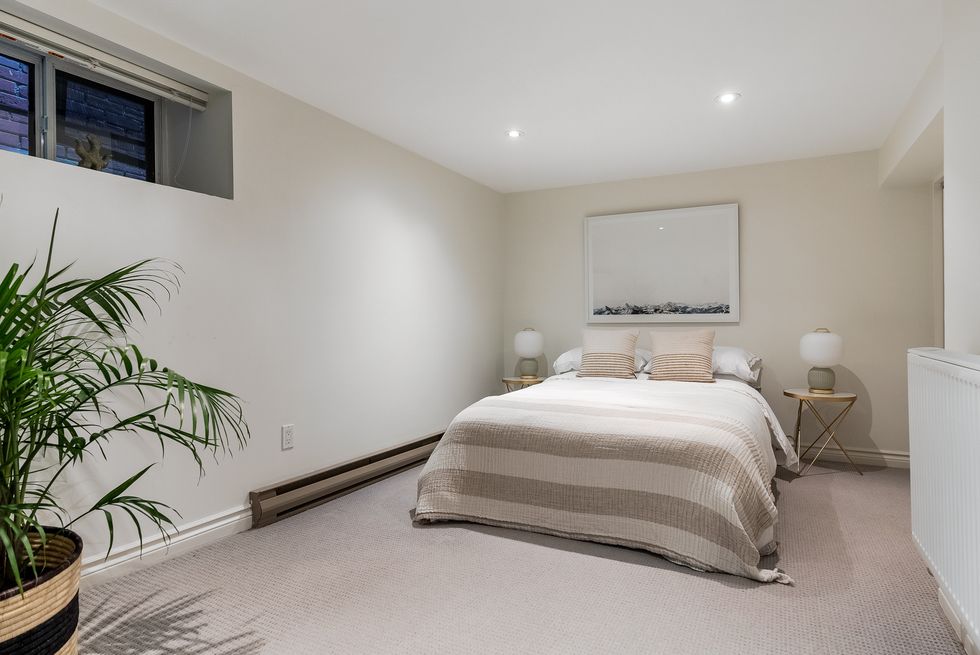
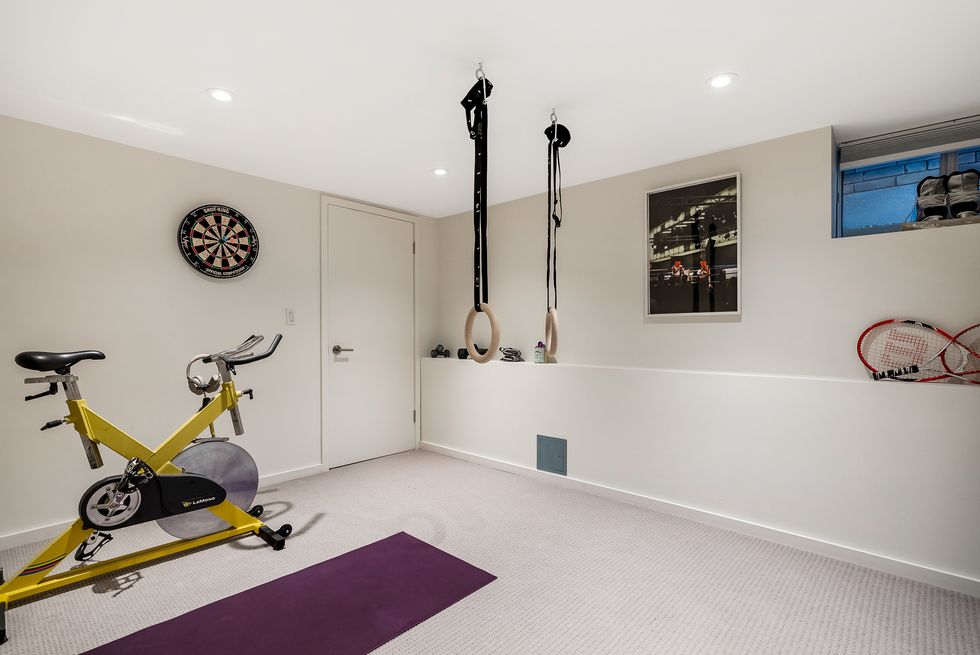
OUTDOOR
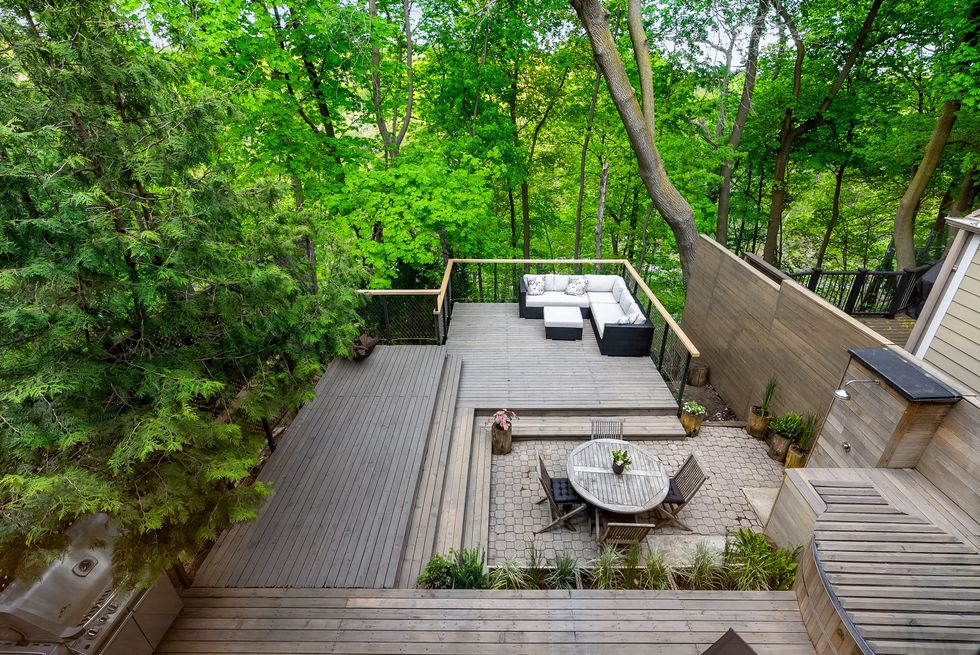
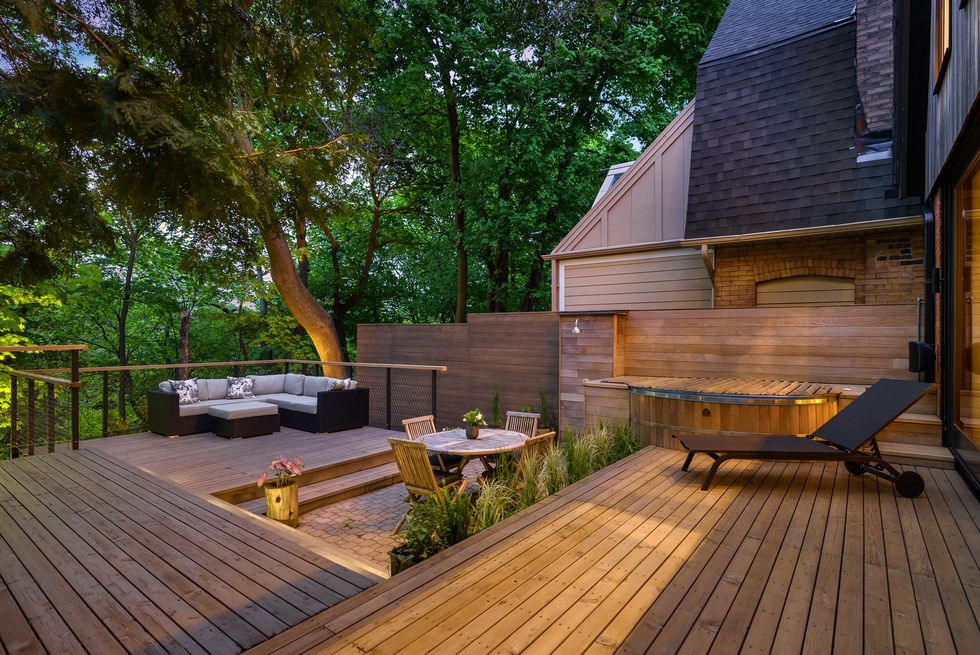
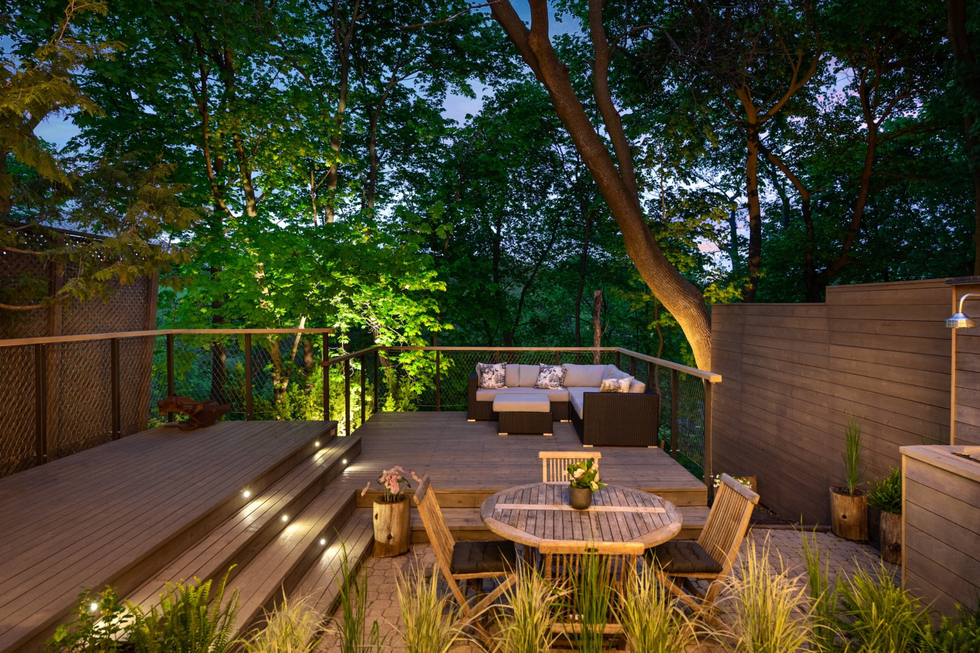
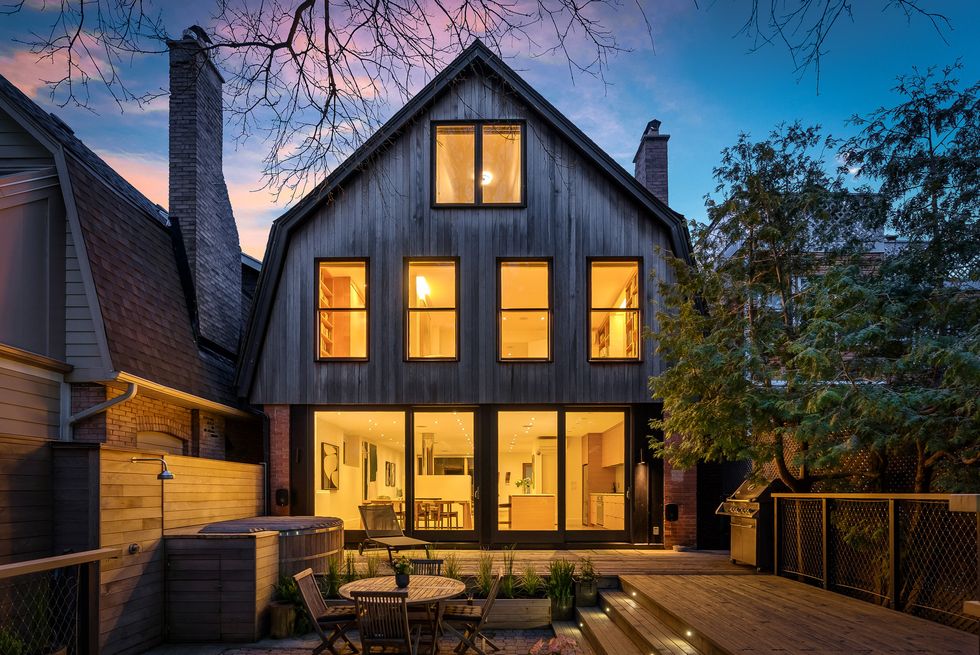
Photography: SilverHouseHD
______________________________________________________________________________________________________________________________
This article was produced in partnership with STOREYS Custom Studio.
- Stunning Bridle Path Mansion Serves Warm And Welcoming Luxury ›
- Stunning Victorian Family Home Hits South Rosedale Market ›
- Spacious Arbutus Village Townhome Boasts 1,200 Sq. Ft Of Outdoor Space ›
- Dundas Estate With Spa House And Apple Orchard Hits Market ›
- Lavish Rosedale Mansion Boasts 7,000 Sq. Ft & Golf Simulator ›
