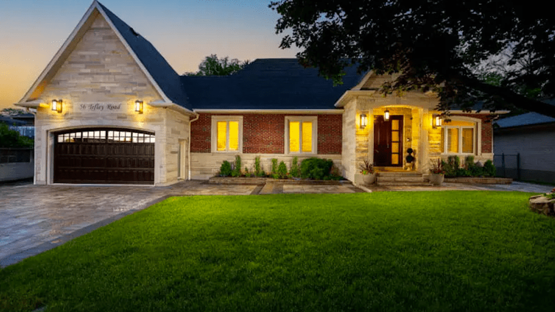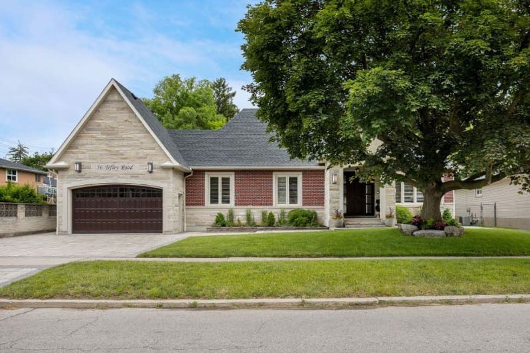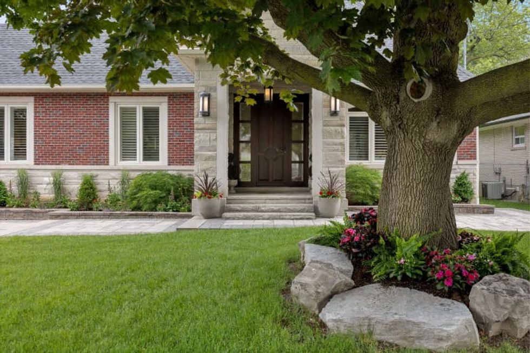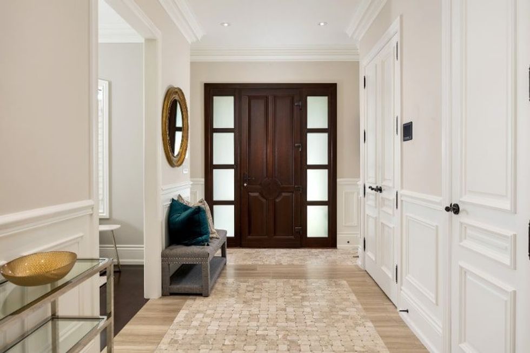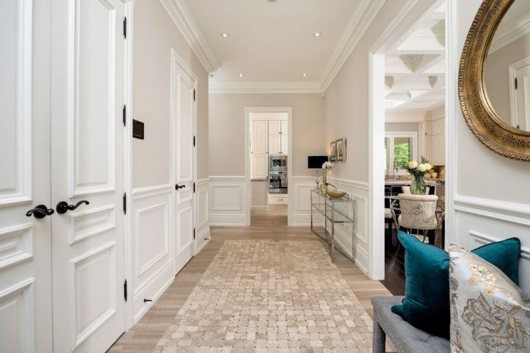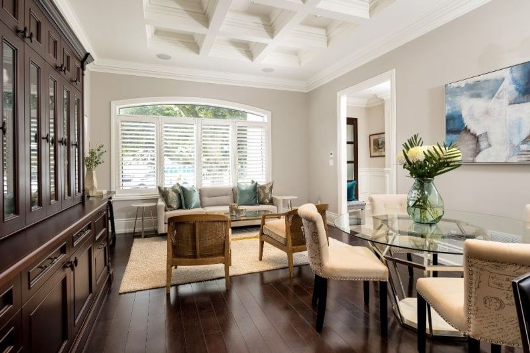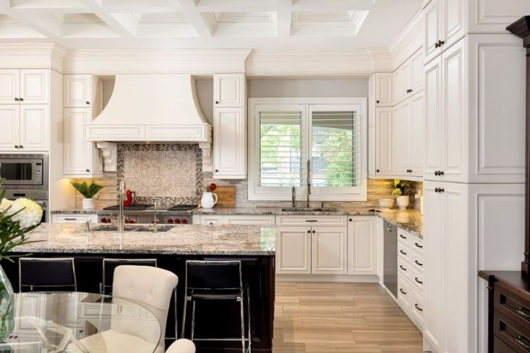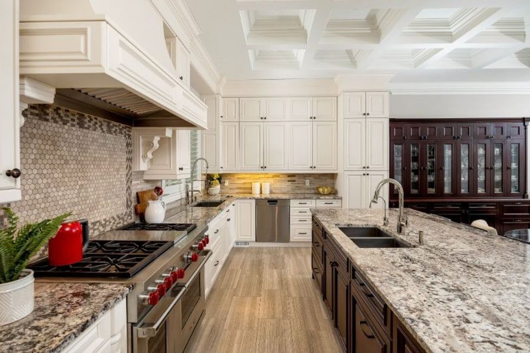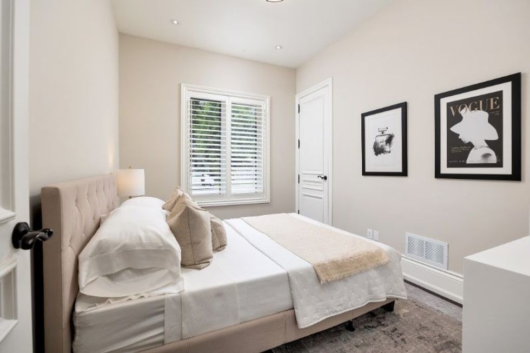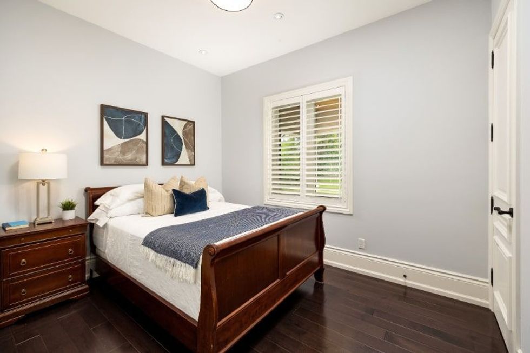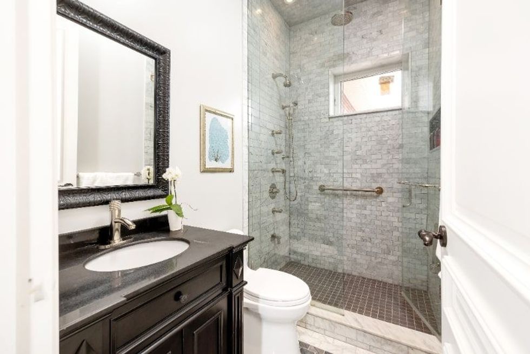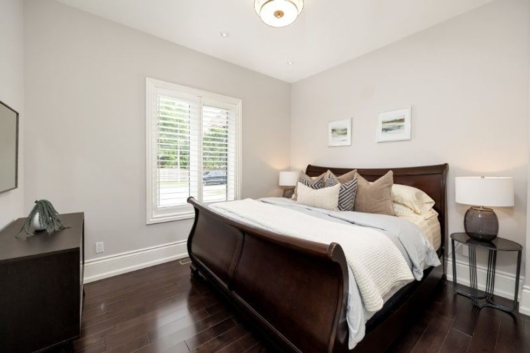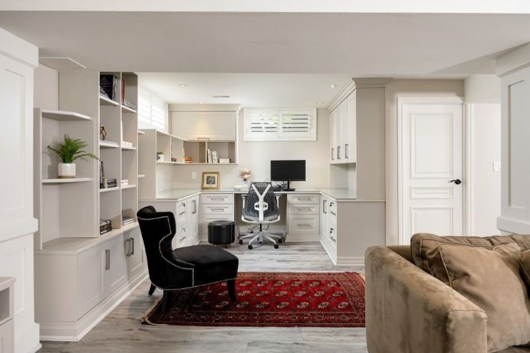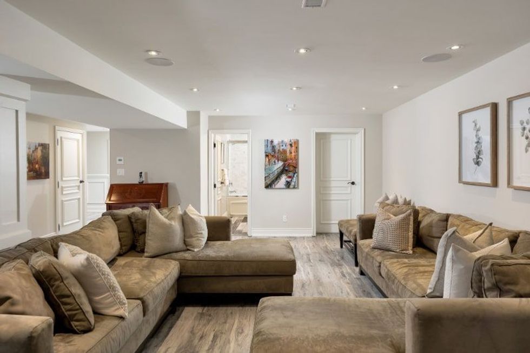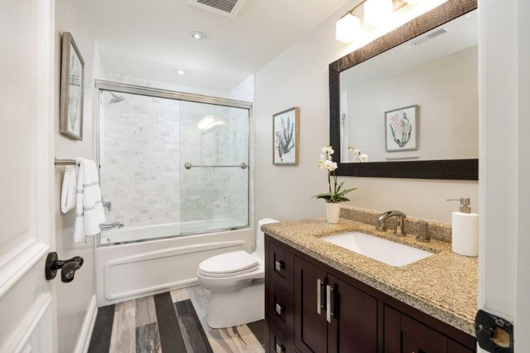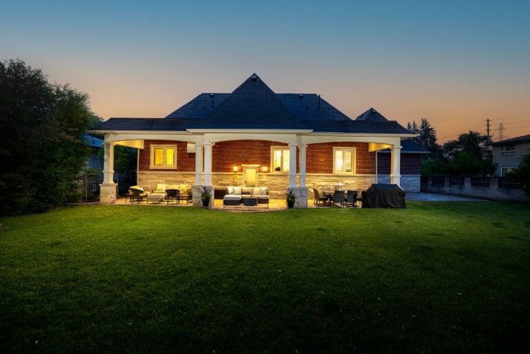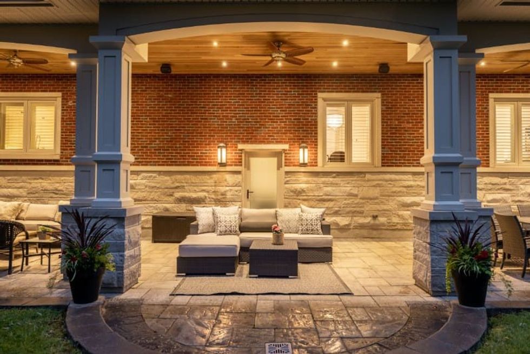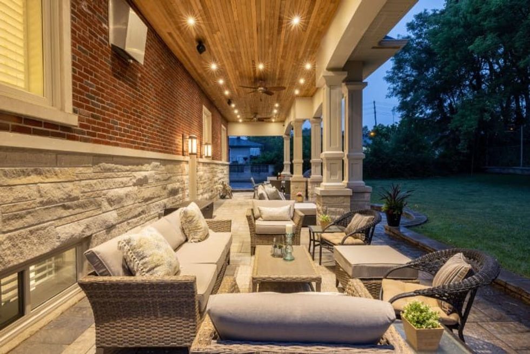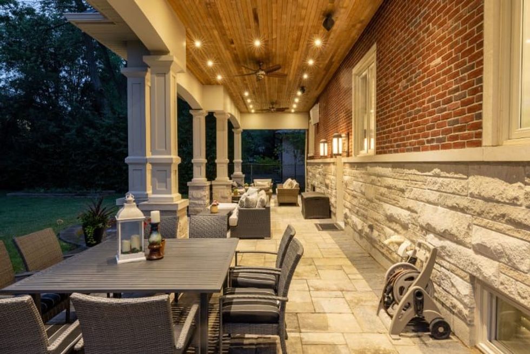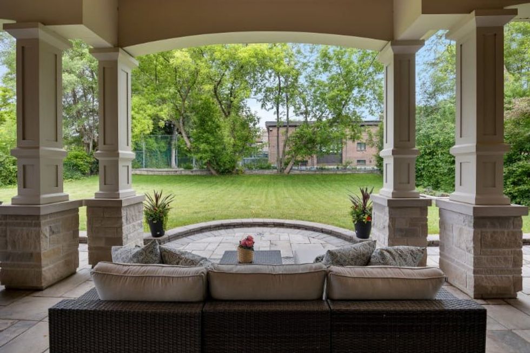Often, newer homes in Toronto can follow a fairly basic, cookie-cutter design. So, when one comes to market with something that's a bit different, it really stands out. And that's certainly the case with 56 Tefley Road – a downsizer’s dream.
The 2015 custom-built ranch-style bungalow sits on a prime double lot in Toronto's North York, boasting a beautiful stone and brick façade, accented by front and garage doors made of warm, rich wood. Even on its desirable street, home to a mix of newer and older builds, this four-bedroom, three-bathroom build catches your eye – the ideal choice for big living on a single level.
Stepping inside, you're greeted by a cozy foyer with charming wainscotting, ample closet space, and a conveniently placed powder room. Even at first glance, it becomes incredibly clear that every corner of this home has been meticulously designed to create a quiet, relaxing retreat in the city.
READ: Just-Listed Forest Hill Townhome Boasts Sprawling Rooftop Terrace
Heading down the hallway into the kitchen, you'll find custom cabinetry, top-of-the-line, professional-grade stainless steel appliances, and a roomy breakfast bar, giving you an alternative space to share a meal in addition to the dine-in area with 12-ft-high coffered ceilings. With a six-burner gas stove, two ovens, and multiple sinks, this kitchen is an entertainer's dream.
Beautifully designed living space isn't limited to the main floor -- the lower level has been completely finished, and with 8-ft-high ceilings, it feels nothing like your typical basement.
Custom-designed storage brings utility to every part of the level, including a set of drawers built in underneath the stairs. A cozy TV room with a gas fireplace is perfect for family movie nights, and a built-in, U-shaped desk makes for an enviable home office set up. You'll also find an additional bedroom and full bathroom on the lower level, making it a great space to host guests.
Specs
- Address: 56 Tefley Road, Toronto
- Bedrooms: 4+1
- Bathrooms: 3
- Price: $3,500,000
- Listed By: Marian Keriakos, Chestnut Park Real Estate Ltd. Brokerage
Upstairs, meanwhile, there are four airy bedrooms with plenty of windows and custom closet space. The bathrooms, with their beautiful hardware -- including a luxurious rainfall shower head -- will make getting ready in the mornings feel like a treat.
Our Favourite Thing
When it comes to Toronto living, one amenity tends to be valued above all else: outdoor space. And this home has plenty. The double lot measures approximately 80 x 130 ft, which allows for a sprawling backyard with a lush lawn and, of course, a number of high-end finishes. At the immediate rear of the home is a custom loggia -- a covered outdoor gallery -- with cedar ceilings, fans, and a gas BBQ connection. Because of the yard's large size, it even has the potential to accommodate a pool and cabana.
Set in the middle of the Newtonbrook West neighbourhood, this Tefley Road home has a laundry list of restaurants and shops nearby, as well as schools, parks, and public transit.
With the Toronto market heating up, the home hunt is only getting more competitive. So, if you've discovered a home with this much to offer, we'd recommend you don't wait to make your move.
WELCOME TO 56 TEFLEY ROAD
ENTRY
LIVING, DINING, AND KITCHEN
BEDS AND BATHS
LOWER LEVEL
OUTDOOR
This article was produced in partnership with STOREYS Custom Studio.
