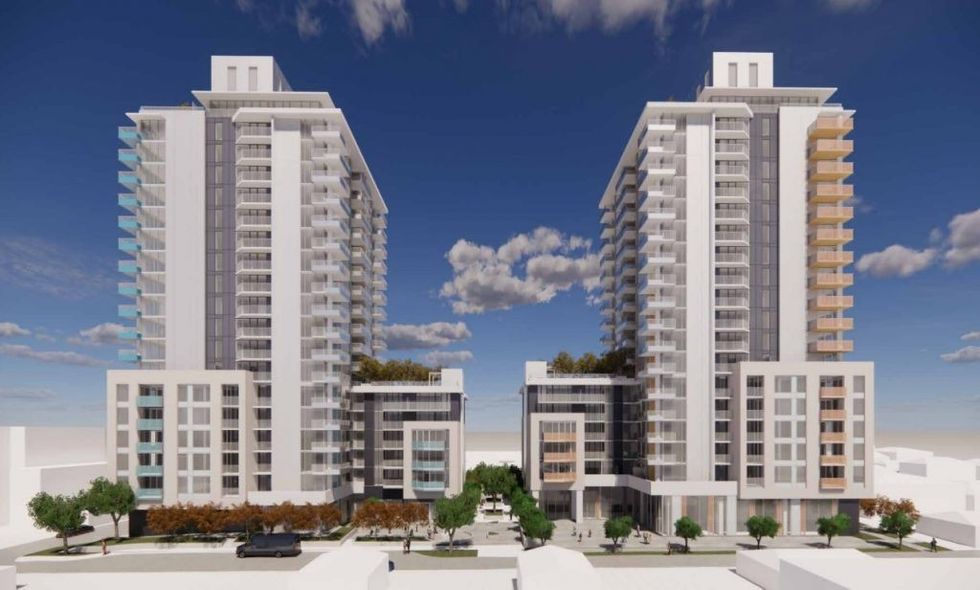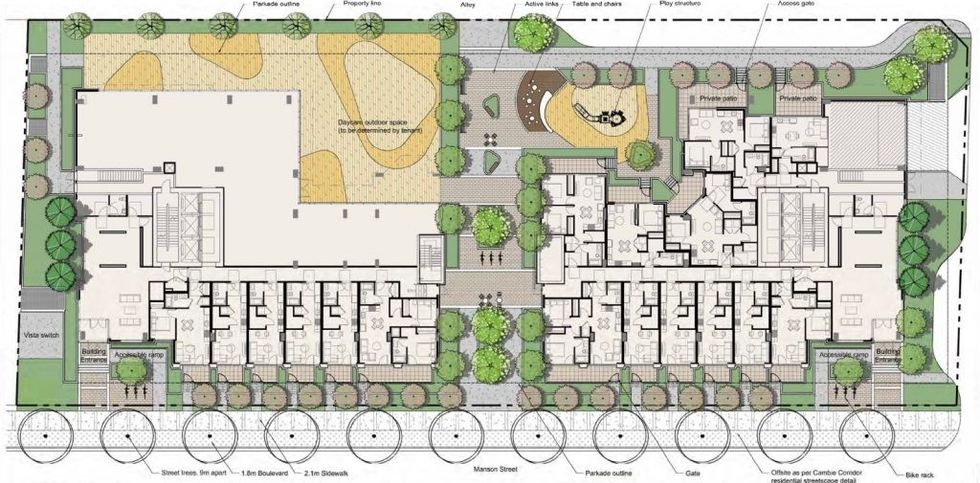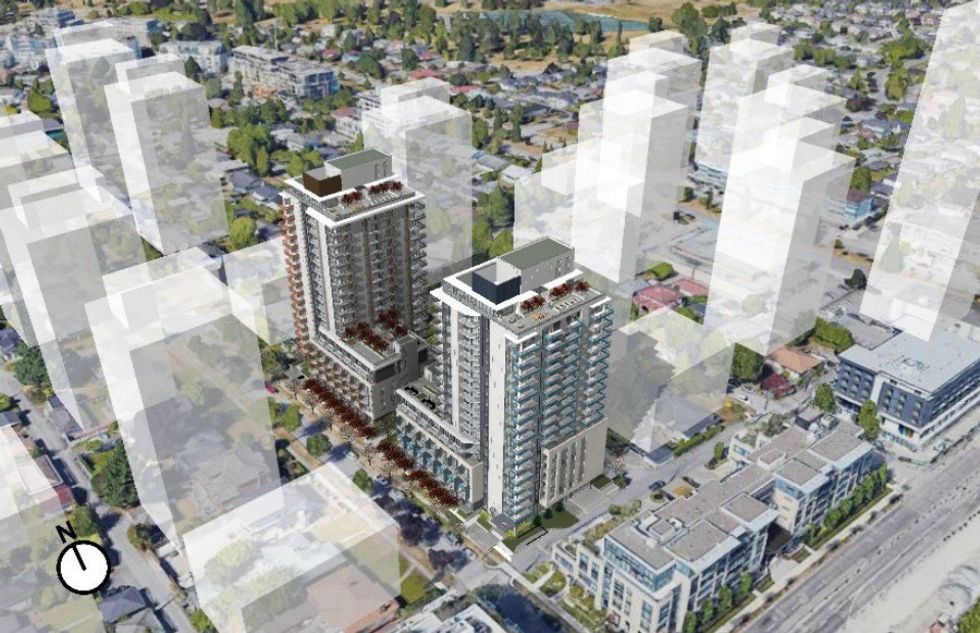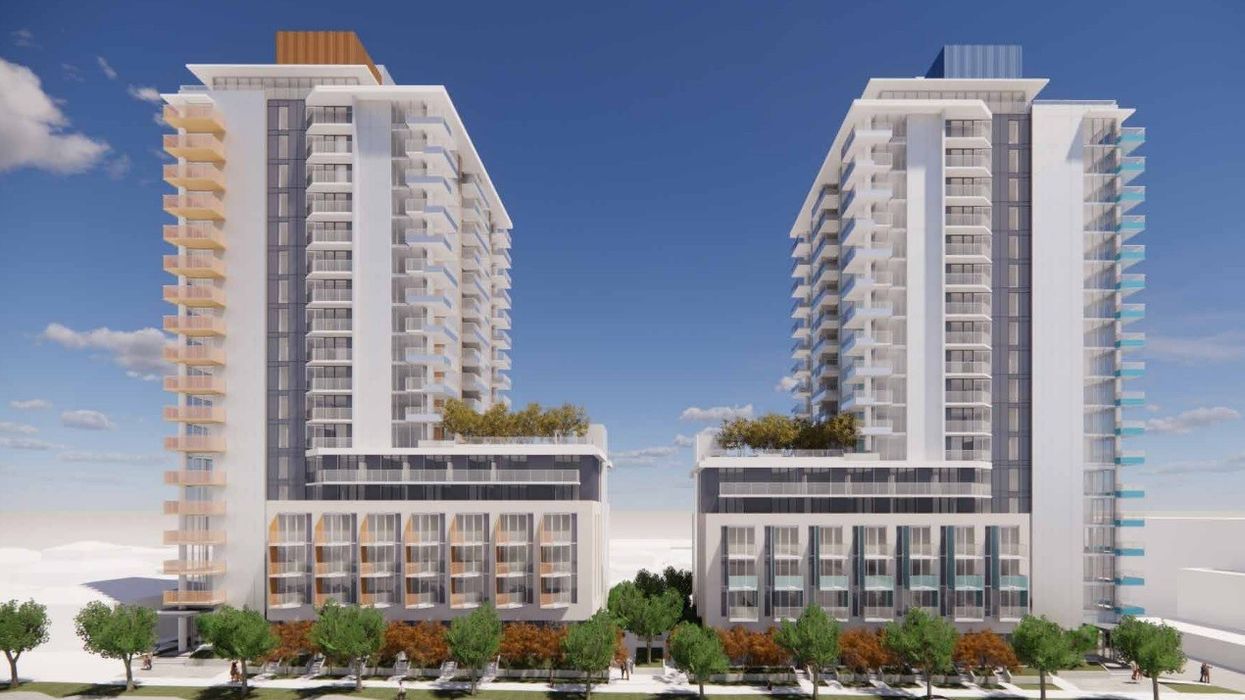Already an area with numerous developments on the way, the Oakridge neighbourhood in Vancouver may soon have another big project coming in the form of two new rental buildings.
The twin building project comes from Vancouver-based Mirage Management Group, with Vancouver-based DA Architects + Planners serving as the architect. Located at 5562-5688 Manson Street, it would be less than a block away from the massive redevelopment of Oakridge Centre.
The application seeking to rezone the site -- currently occupied by six houses with six secondary rental units -- was submitted to the City of Vancouver in October 2021 and was referred to a public hearing by City Council earlier this month. The date for the public hearing has not been set, but will likely be in January.
The proposal is for two L-shaped buildings, both of which are 18 storeys, including their podiums. There would be three levels of underground parking shared by both buildings that includes 227 vehicle stalls and 733 bicycle stalls.
In total, the project will include 392 housing units, all of which will be rentals. Of these, 127 will be studio units, 126 will be one-bedroom units, and 139 will be two-bedroom units. Seventy-nine units -- 20% -- would be at below-market rates, as mandated by the Cambie Corridor Plan that applies to this area of Oakridge.

The building will, of course, have several indoor and outdoor amenity spaces, including a fitness centre, lounge, meeting rooms, communal kitchen and dining area, multi-purpose rooms, community garden plots, and a fenced dog run space.
In addition, the ground floor of one tower will house a 37-space childcare facility that will be owned by the City -- an inclusion that allows the developers to go beyond the 15-storey limit set out in the Cambie Corridor Plan. Typically, the City then leases the space to a non-profit operator. According to the public hearing referral report, the City estimates the value of the facility to be $5,370,000.
The North Tower will house the childcare facility and 193 units, while the South Tower will house 199 units. The buildings will be differentiated by their colours: a light orange for the North Tower and a light-blue for the South Tower.
"While the overall massing of the two building is mirrored, unique qualities are emphasized so the pedestrian experience is rich and varied," the applicants said in their design rationale. "Balcony shape, glass frit colour, pattern and orientation are unique to each podium façade as well as on specific areas on the towers themselves."
As part of the project, the surrounding landscape will also be enhanced -- led by VDZ + Associates -- and will include improved lighting, raised planters, and a courtyard with play and social spaces.


Oakridge
This project would be just north of the Oakridge Centre redevelopment, a massive undertaking that will see the old mall transformed into a 10-acre urban living hub with retail space, office space, various community centres, a library, and over 3,000 homes.
The Oakridge area is following the "transit-oriented design" approach that's become the norm in Metro Vancouver, with this neighbourhood taking advantage of the Canada Line's Oakridge-41st Avenue Station and several bus routes along Cambie Street.
Accordingly, the residential areas currently consisting of mostly single-detached homes are increasingly the subject of new development proposals to increase density in the area.
Just last week, a new project -- also involving twin 18-storey buildings -- was proposed for a site a few doors down, also on Manson Street. Those would be stratas, but many rentals have also been proposed for the Oakridge area, including a new GEC Living building for students, as well as a 439-unit building on West 41st Avenue. Numerous other projects are in various stages of development, and rest assured there will be more to come.





















