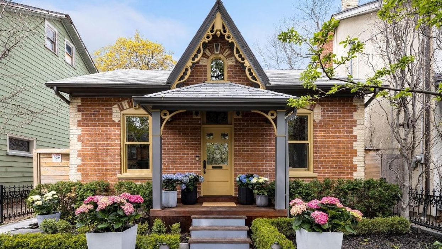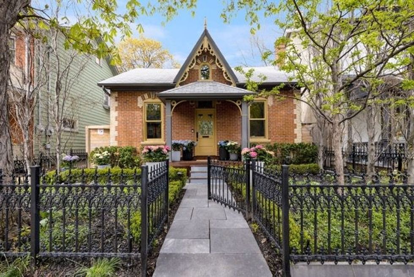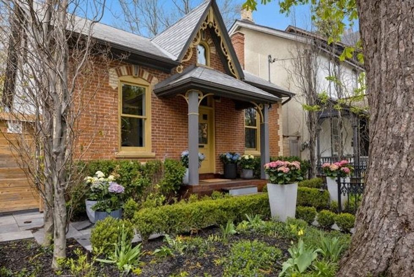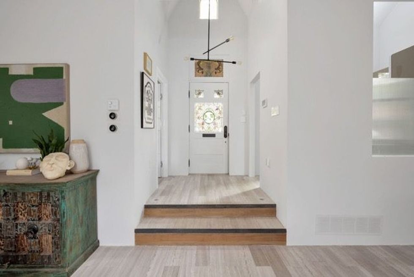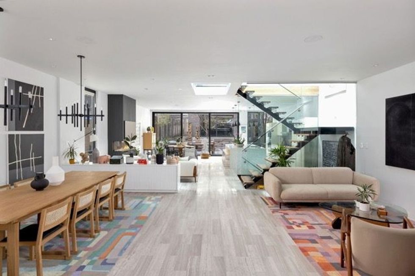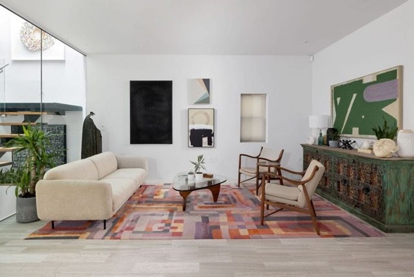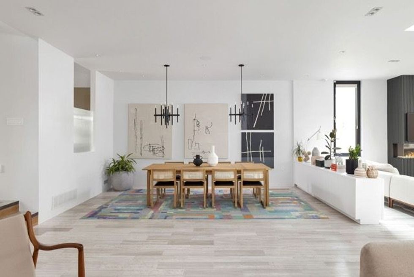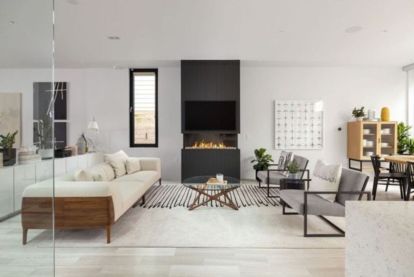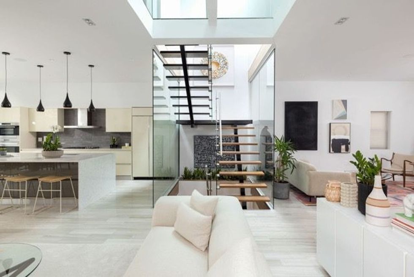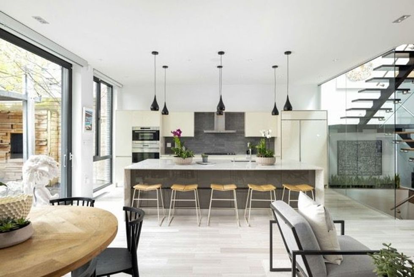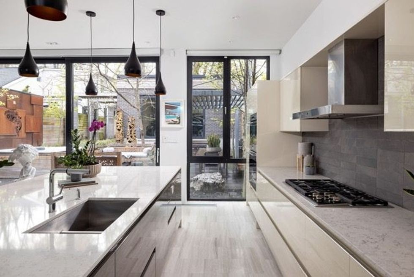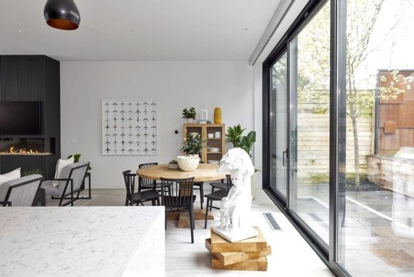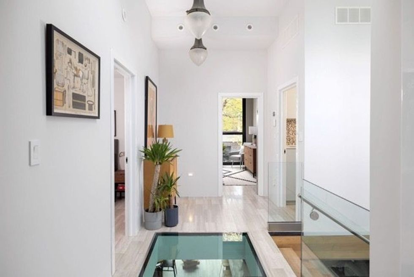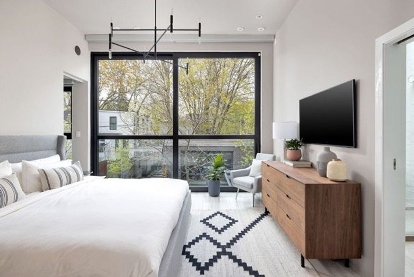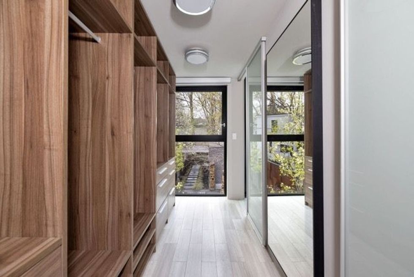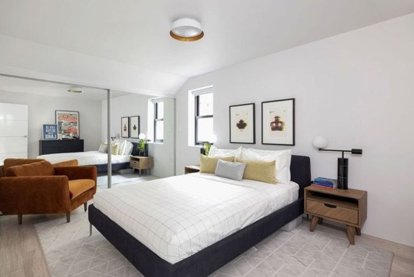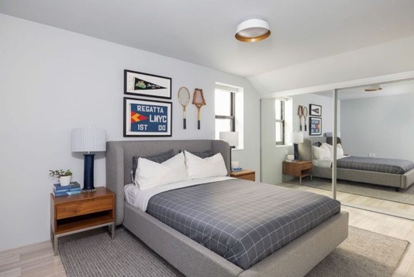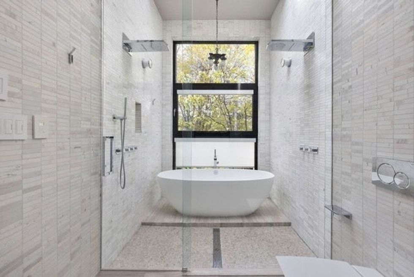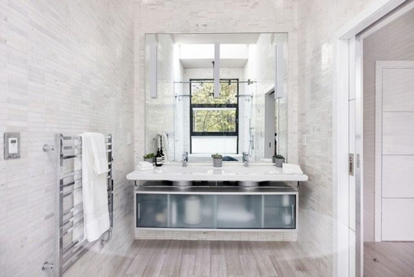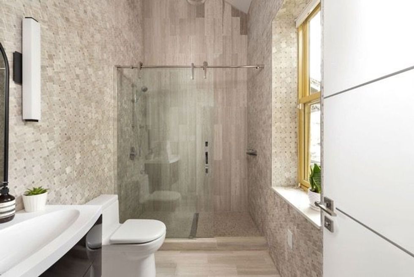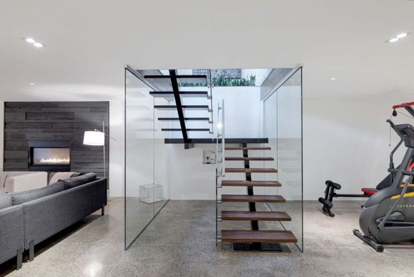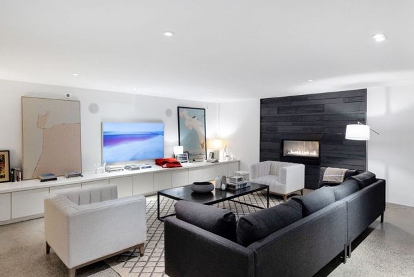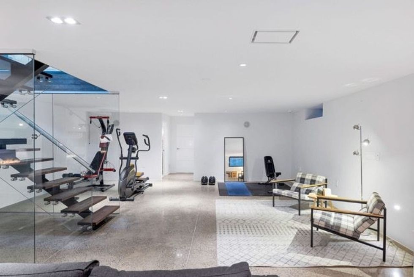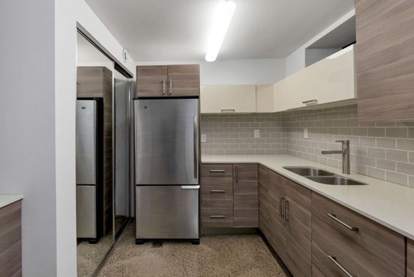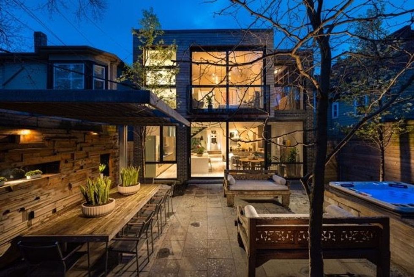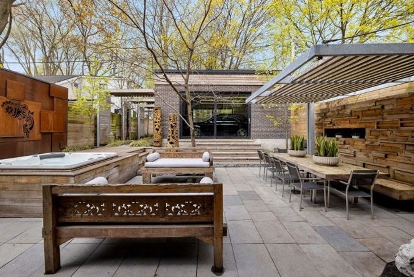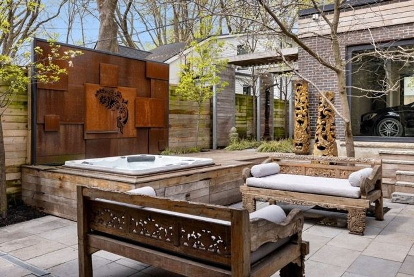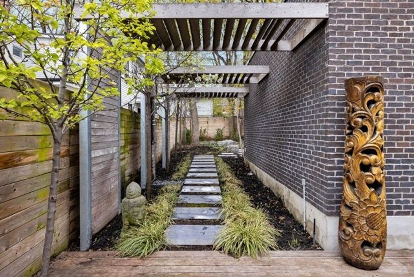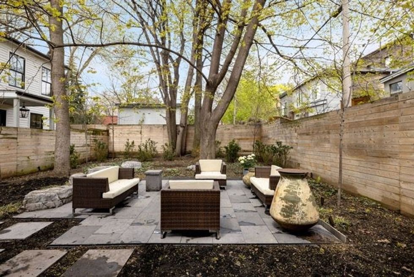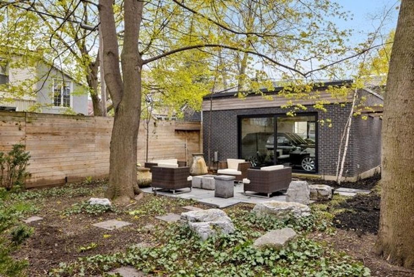While lowering a home's asking price can sometimes lead to a bidding war, it's also a good way to entice a quick sale.
Originally listed for $4,988,000 in September, 54 Spruce Street sat on the market for two months before the price was dropped by $190K. But again, two months went by without a sale.
However, when the home was re-listed for $4,250,000 on May 3 -- $738K below the original asking price -- it sold the next day for that exact price.
The Cabbagetown century home is the third luxury listing in as many weeks to see a substantial price drop. Nearly $1M was knocked off the asking price for 337 Cleveland Street -- which eventually sold for $426K over asking -- while more than $850K was taken off the asking price for 140 Harrison Street. The properties were first listed in October and November, respectively.
Specs
- Address: 54 Spruce Street
- Bedrooms: 4
- Bathrooms: 4
- Size: 3,500 - 5,000 sq. ft
- Price: $4,250,000
- Listed by: Right at Home Realty
Appearing quaint and unassuming from the street, 54 Spruce Street sits on one of the largest lots in the neighbourhood. Built circa 1870, the cottage was completely renovated in 2013, resulting in a perfect blend of historic charm and modern luxury.
Beyond the wrought iron gate, gingerbread-style façade, and stained-glass windows lies a clean, contemporary interior from architect Paul Dowsett and a forested backyard oasis.
"Every inch of this property has been meticulously curated to palpate the senses," the listing reads.
With light hardwood floors, an open-concept layout, and a skylight, the main level is bright and airy. The dining area flows seamlessly into the living space, which features a gas fireplace with custom millwork. A second sitting area and separate den offer ample entertaining opportunities.
The kitchen boasts Sub-Zero, Wolf, and Miele appliances, an oversized waterfall island, and marble countertops. A sun-soaked breakfast area overlooks the backyard.
Oversized retractable doors open onto the space, which features a dining area and a hot tub. Around the double-car garage, which is accessed by a private land off Sackville Street, lies a tranquil sitting area with a fire pit.
Back inside, a floating glass and walnut staircase carries between the home's three levels. Beneath a row of skylights, the second floor houses three bedrooms, all of which have closets, as well as the primary suite, which boasts a walk-in closet, six-piece ensuite, and floor-to-ceiling windows overlooking the backyard.
The lower level offers a spacious rec room with built-in shelving and sleek stone floors as well as a convenient catering kitchen.
With its sizeable price drop and quick sale, 54 Spruce Street proves a point recently made by Don Kottick, President and CEO of Sotheby’s International Realty Canada: Despite soaring demand for luxury homes, buyers are sparing and unwilling to overpay when a property isn't priced correctly.
