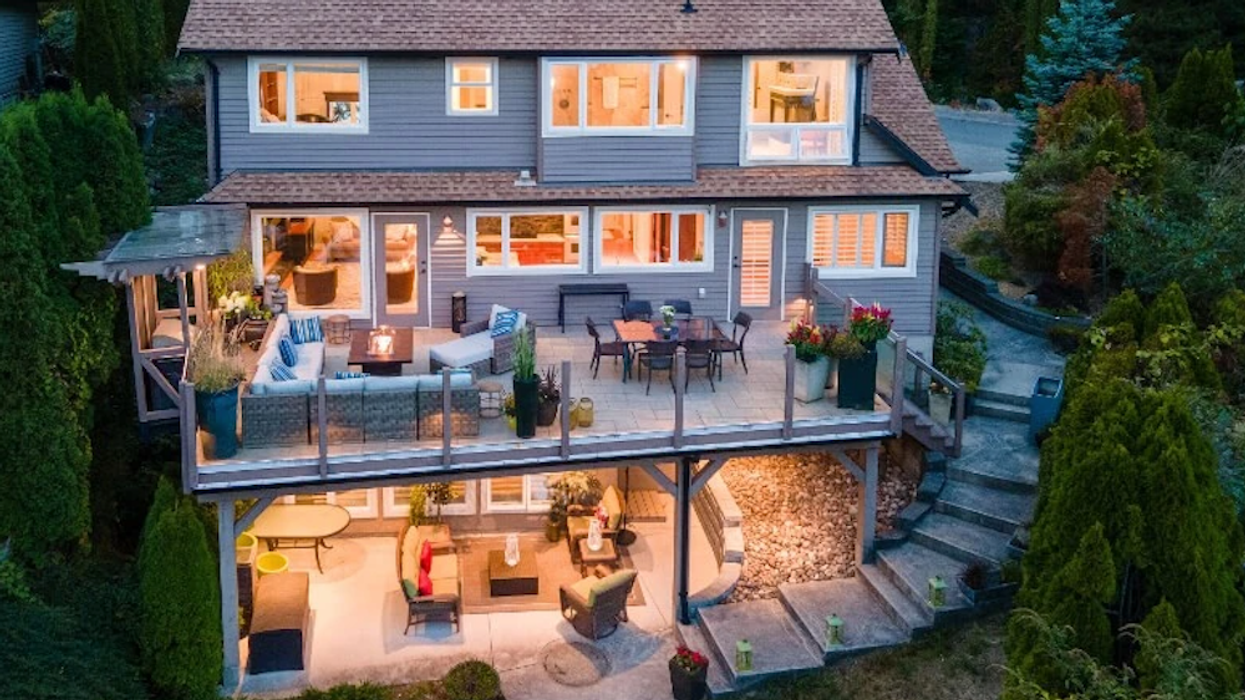West Vancouver is home to numerous neighbourhoods, all with their own unique qualities — one standout area is Caulfeild, located just north of Lighthouse Park, in the southwestern corner of West Vancouver.
New to the market, 5084 Pinetree Crescent serves as a great example of what Caulfeild has to offer.
Within walking distance, nearby amenities include Rockridge Disc Golf Course, Plateau Park, and the Caulfeild Village Shopping Centre. Just a bit beyond that are Piccadilly and Caulfeild parks, not to mention the postcard-worthy Lighthouse Park.
The neighbourhood is also home to both an elementary school, Caulfeild Elementary, and a secondary school, Rockridge Secondary, which invite families to settle in for the long-term.
READ: Stylish North Vancouver Home Built In 1969 Hits Market For $3.4M
The property boasts a sizeable lot of 8,579 sq. ft, while the home — originally constructed in 1986 — is 3,112 sq. ft, with three bedrooms and four bathrooms.
The home sits on a relatively elevated perch in a quiet residential neighbourhood, with trees lining the perimeter of the property and a large driveway leading up to the home.
Specs
- Address: 5084 Pinetree Crescent
- Bedrooms: 3
- Bathrooms: 3+1
- Size: 3,112 sq. ft
- Lot size: 8,579 sq. ft
- Price: $3,800,000
- Listed By: Nick Barnes, Sotheby's International Realty Canada
Upon entry, a large set of French doors leads in to the spacious living room, which has windows on three sides and a stone fireplace that anchors the space. Right behind the living room waits the dining room, which includes access to the patio, for those days when the weather is extra nice, plus another set of French doors that lead into the kitchen.
The kitchen consists of a long marble counter that overlooks the patio and then transitions into a bar, while a wall of wooden cabinetry and high-end built-in stainless steel appliances sits on the opposite wall. Just beyond the kitchen is another sizeable living space, with blackwood shelving, another large fireplace, and access to the patio.
Most of the home's bedrooms are located on the upper level, including the uniquely-shaped primary bedroom, which is equipped with a beautiful and cozy ensuite bathroom made primarily of stone and marble. Here you'll also find an enclosed shower and a standalone tub.
Our Favourite Thing
French doors and wood-frame windows with shutters are a recurring theme in this home. They add up to give the abode a breezy, beach-house-like feel, which works well considering the home's location (read: proximity to the water).
Roam a little further through the home and you'll discover an extra room that could serve as a den, as well as another large living space that makes for a great recreation and entertainment room, centred around another stone-framed fireplace.
Last, but certainly not least, is the patio — which is technically a balcony — large enough for a both a dining area and a lounge area. Right below the balcony waits yet another outdoor patio space, framed by luscious trees and scenic views of the Burrard Inlet. Indeed, it's quintessential West Vancouver.
WELCOME TO 5084 PINETREE CRESCENT
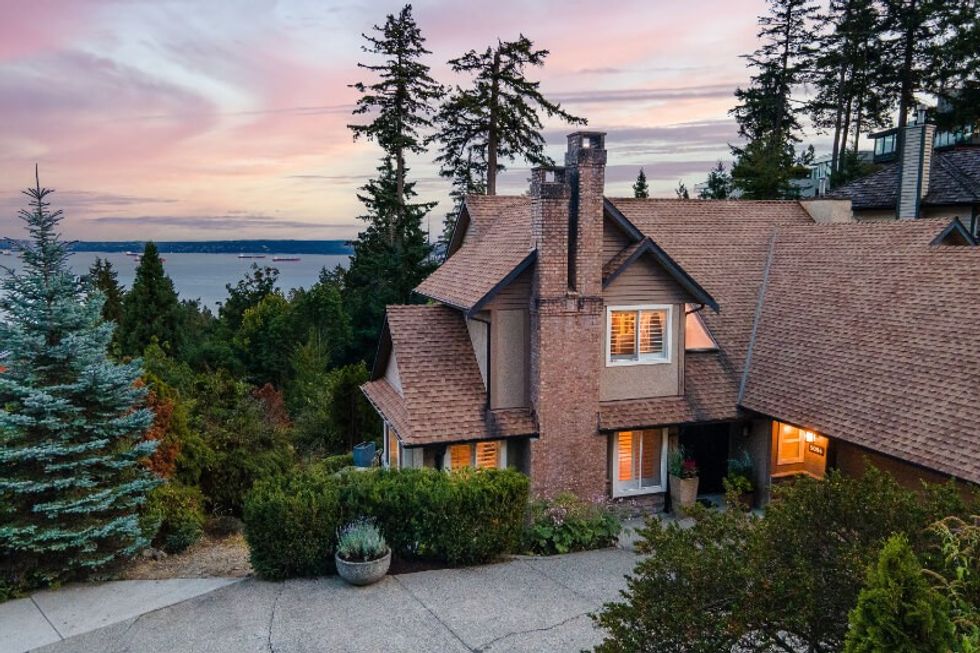
LIVING, DINING, AND KITCHEN
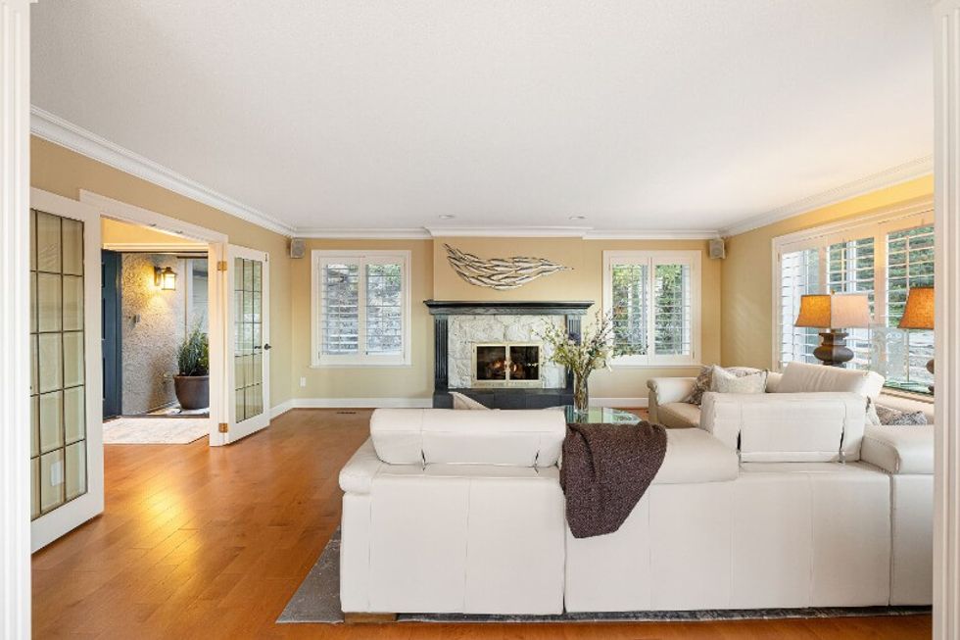
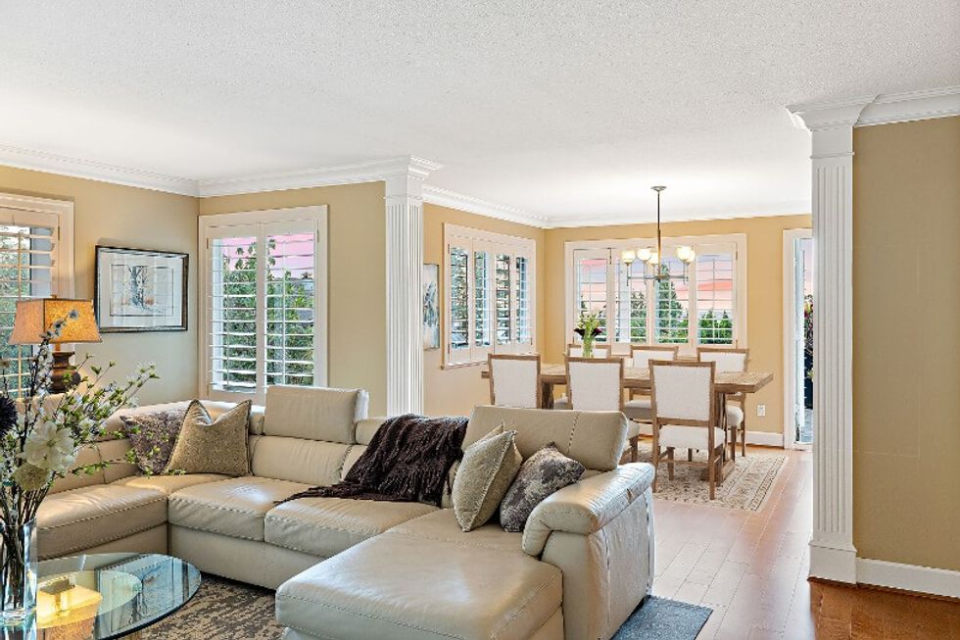
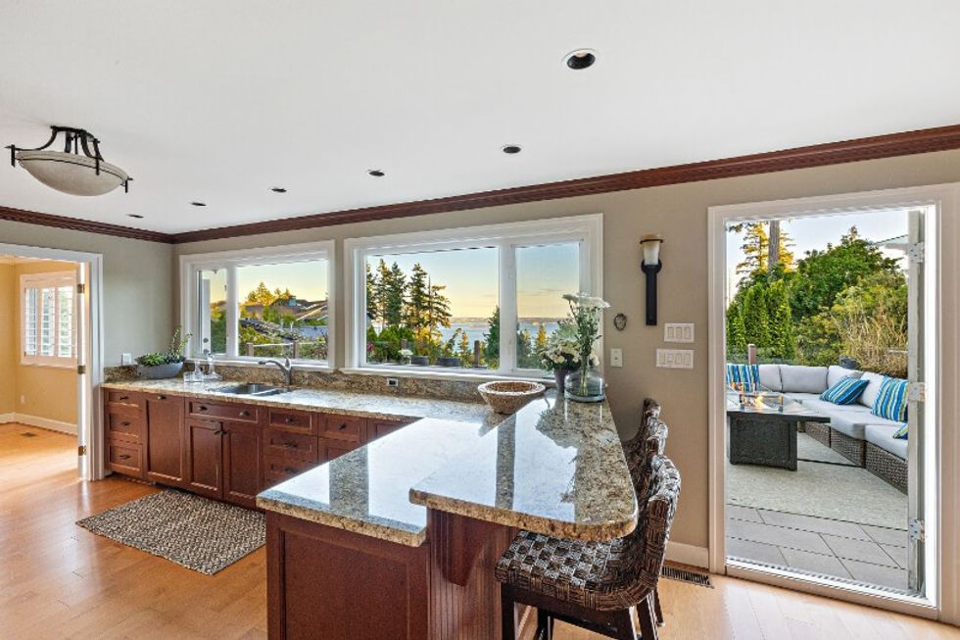
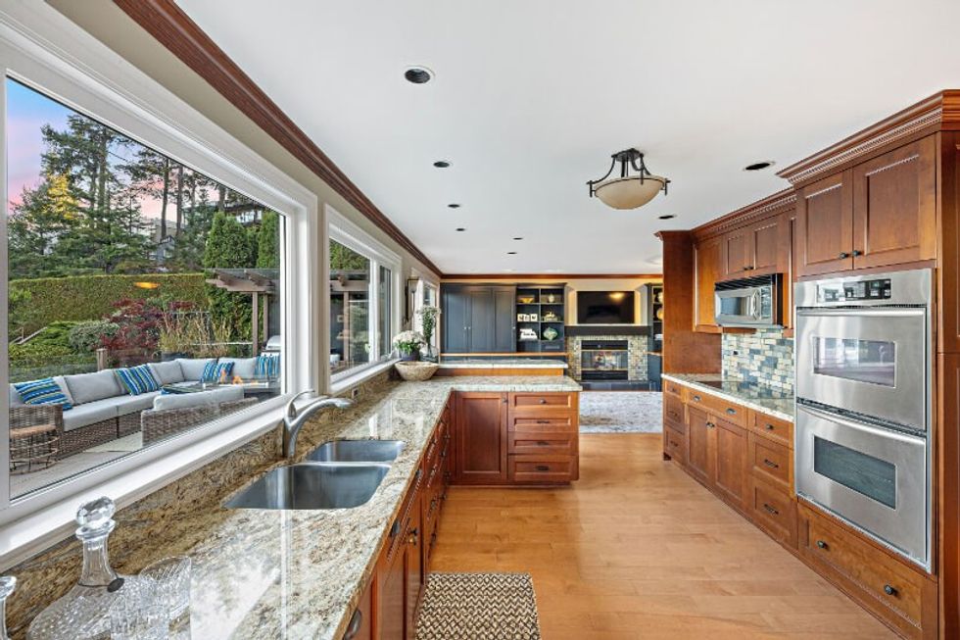
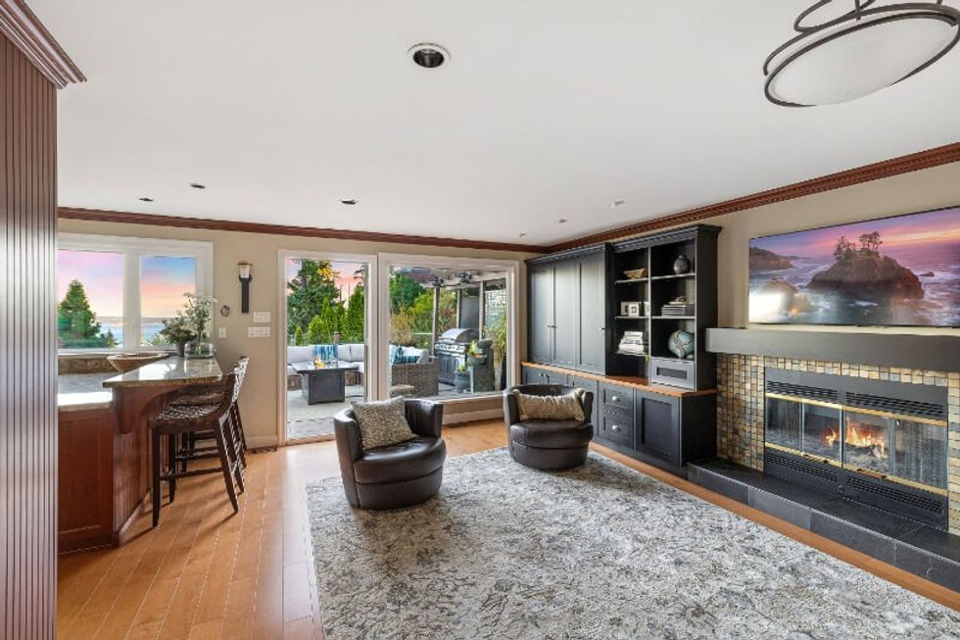
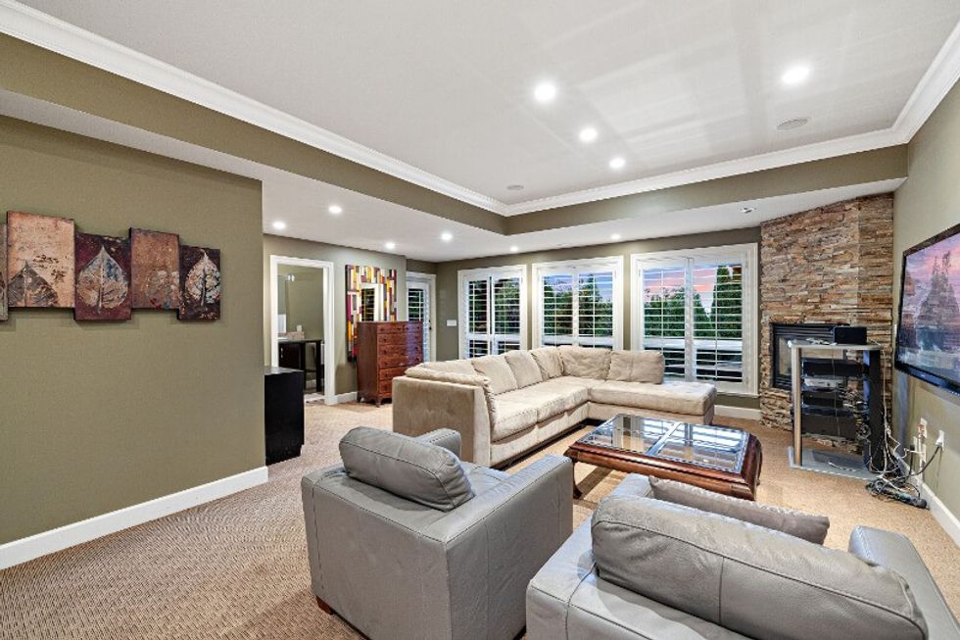
BEDROOMS AND BATHROOMS
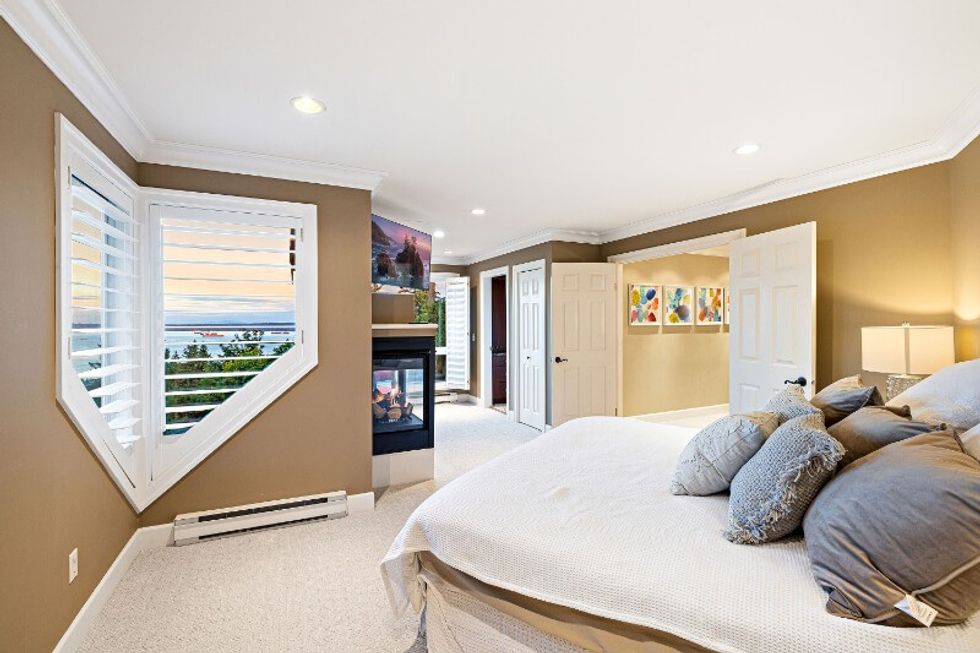
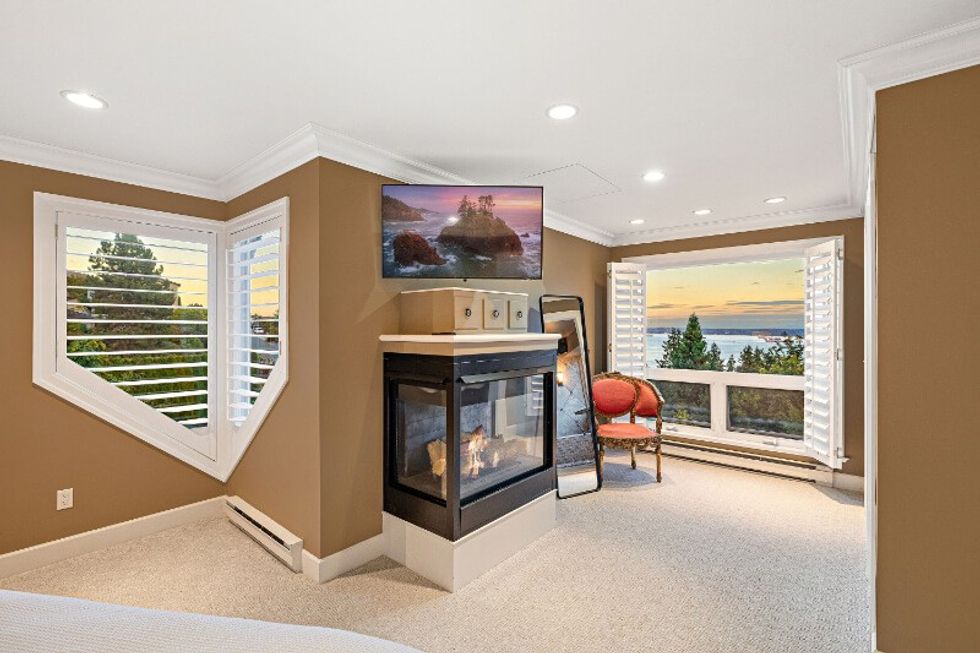
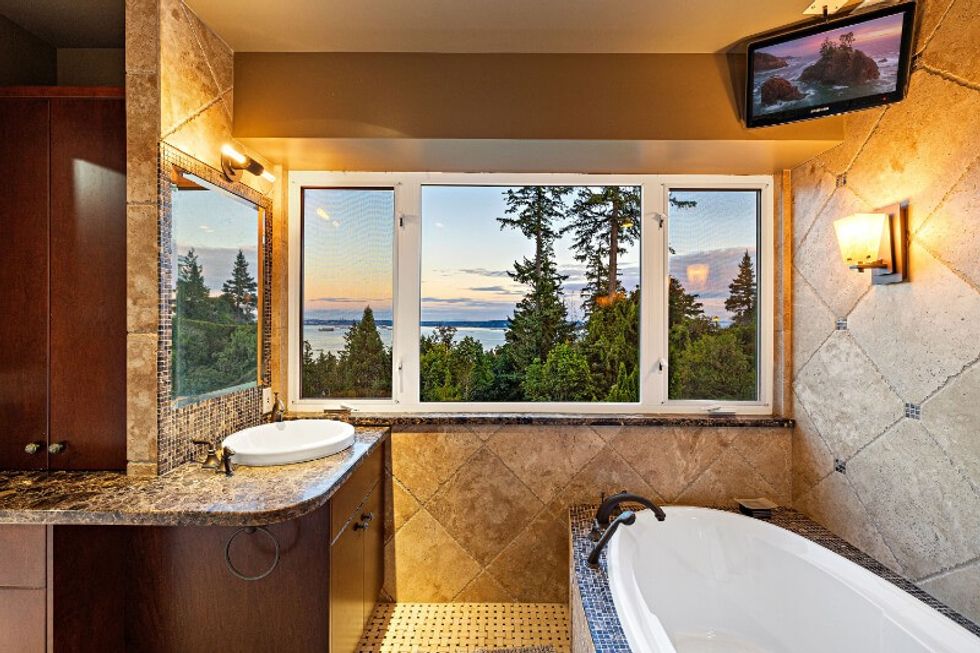
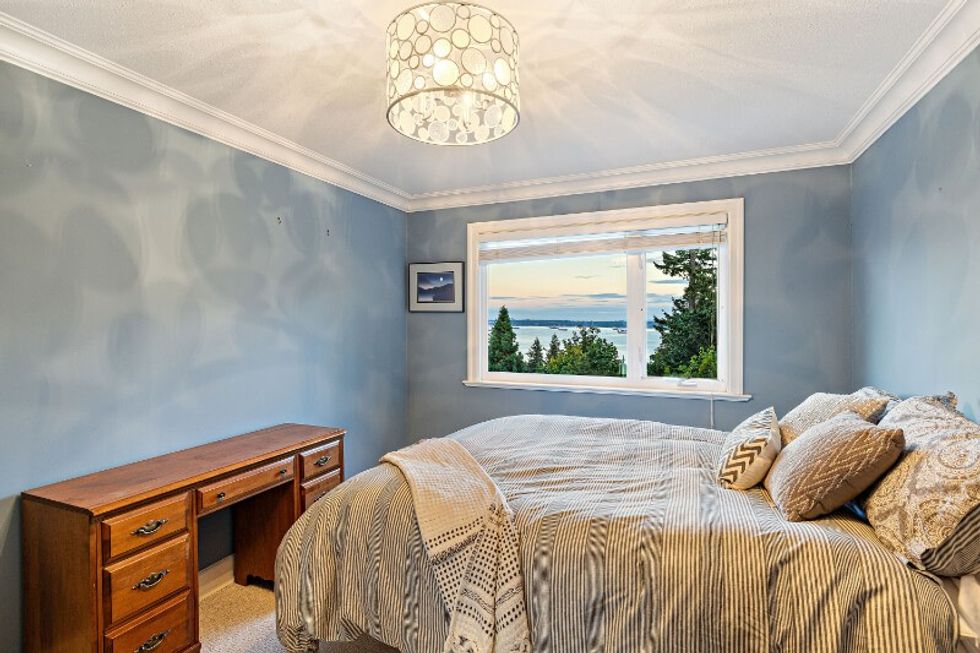
EXTERIOR
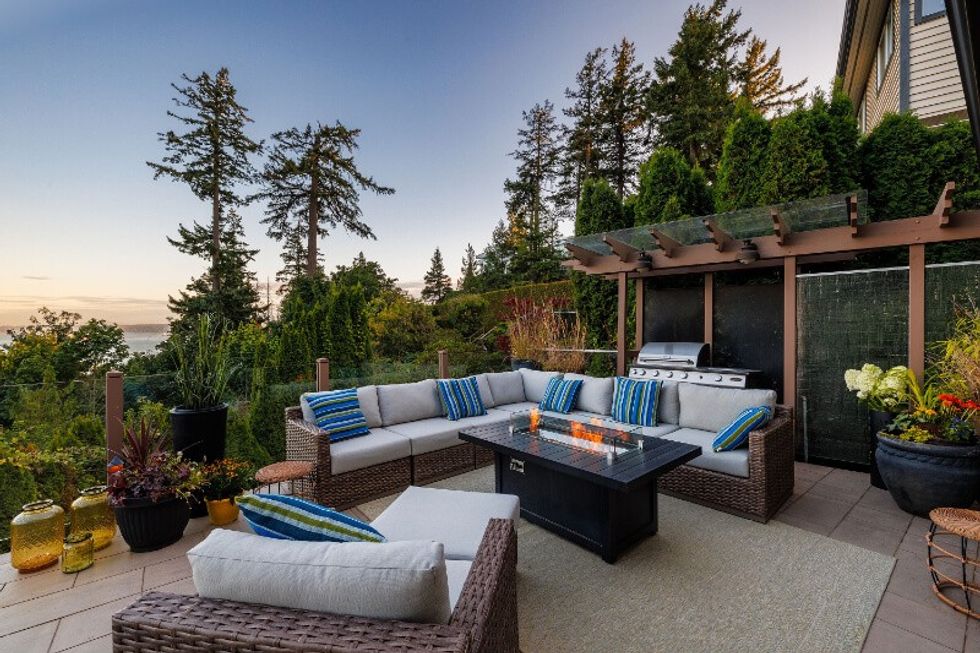
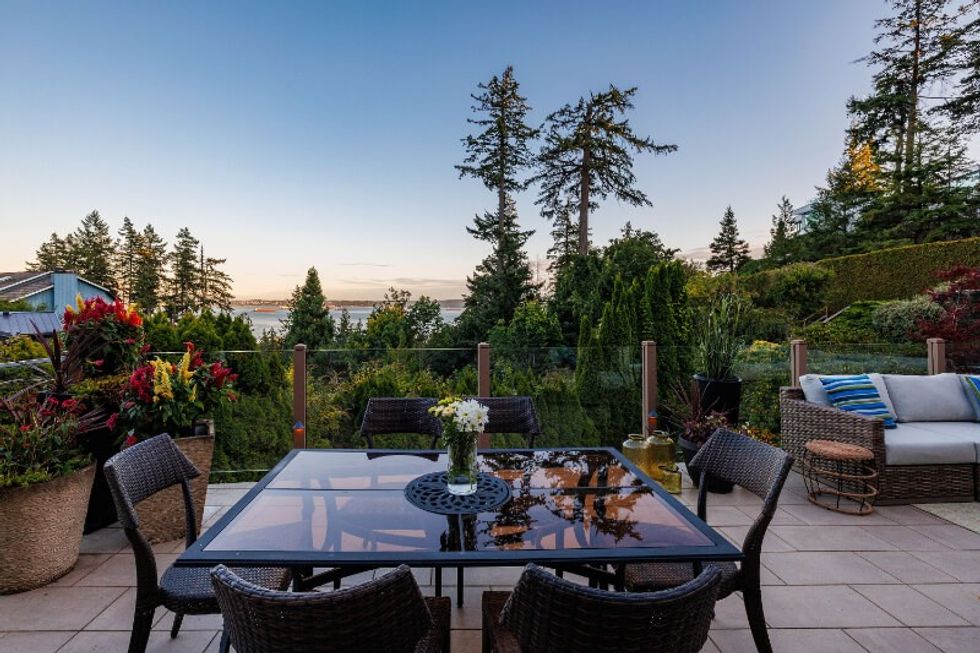
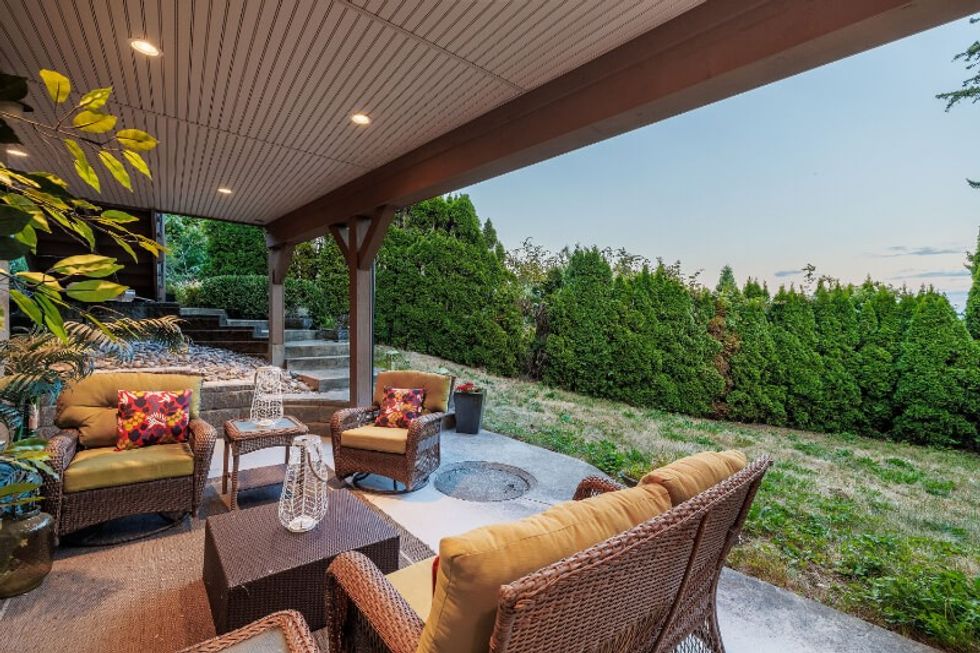
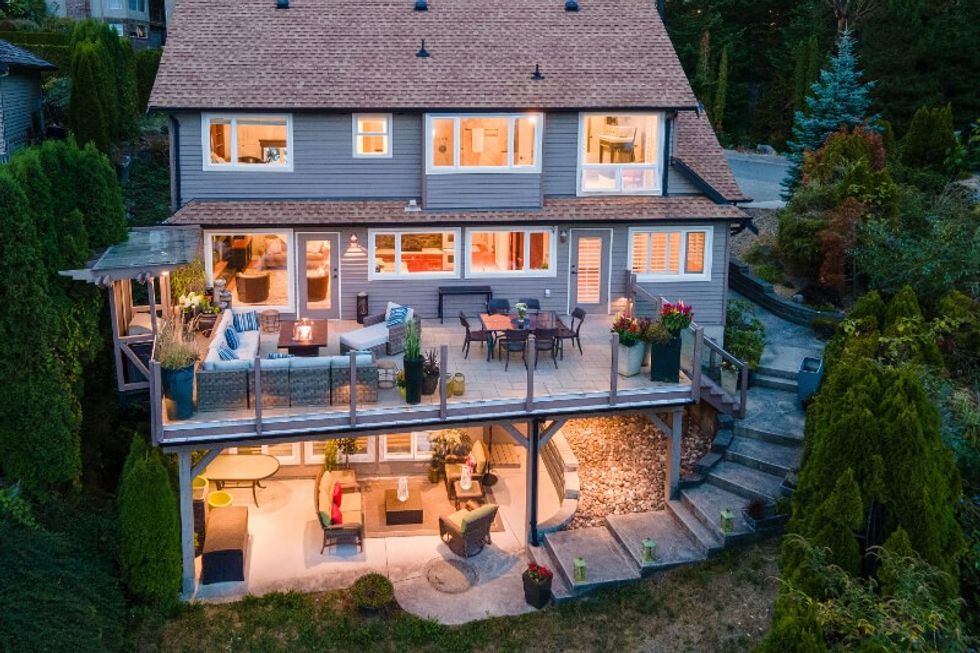
This article was produced in partnership with STOREYS Custom Studio.
