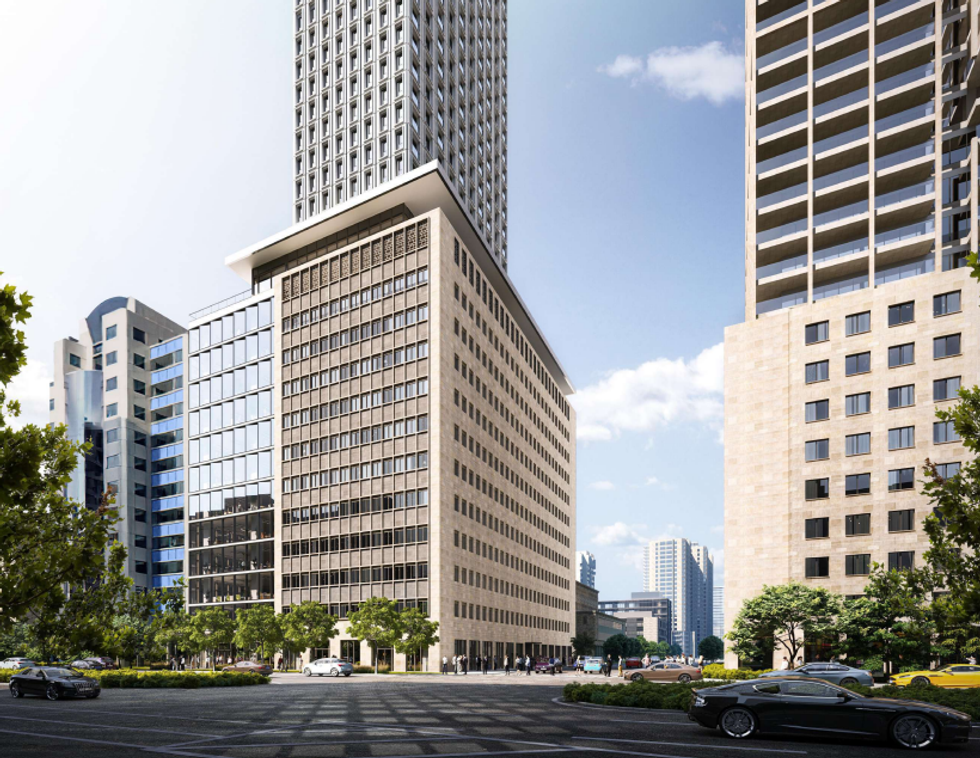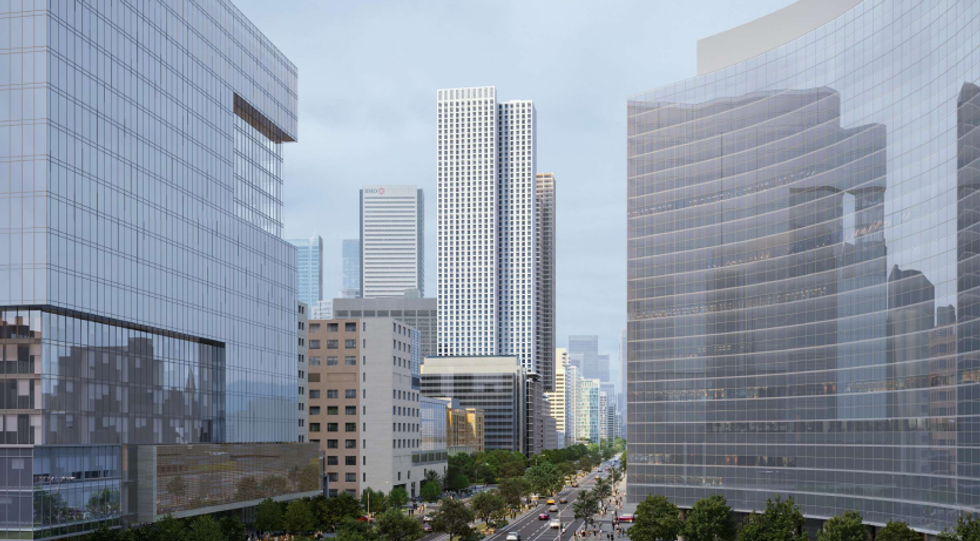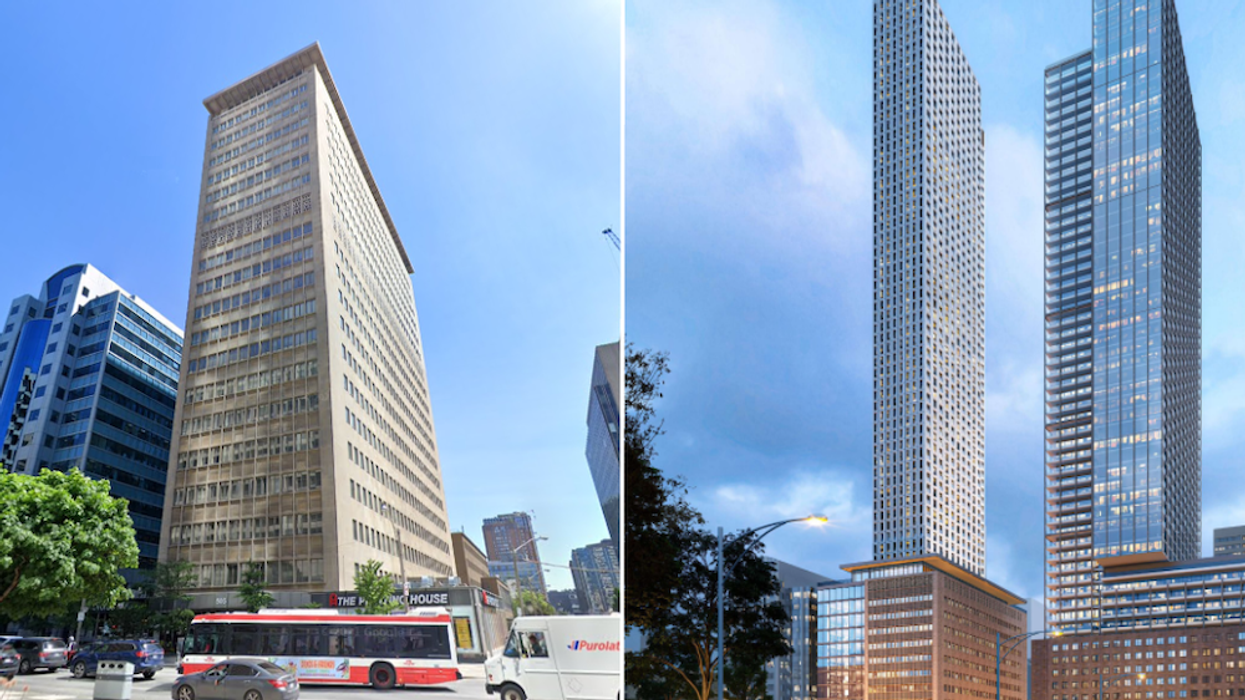A 20-storey office tower in downtown Toronto could soon be razed to the ground and replaced with a soaring skyscraper, if development plans filed with the City get approved.
The owner of 505 University Avenue, listed as Cartareal Corporation N.V., filed the application in late August to build a 64-storey, mixed-use skyscraper on the site. Although the existing office space would be torn down, it would be replaced within the 12-storey podium of the new building. But office space would only make up a small portion of the downtown Toronto skyscraper. The 52-storey tower sitting above the podium would contain 704 residential units, ranging from one- to three-bedrooms.
As big of a change as this would be to the corner of University Avenue and Edward Street, the application outlines plans to maintain a similar brutalist feel to the existing building. The podium is designed to largely replicate the office building's appearance, and would even reuse some of the existing material including stone panels, granite panels and aluminum screens.
Although 505 University does not have an official heritage designation, it has been a part of the Toronto landscape since 1958 when it was built for the Shell Oil Company. At the time, it was a 13-storey building, with a seven-storey addition added in 1966.

The upper tower, although clearly more modern and shown in a lighter, off-white colour in renderings, appears to draw inspiration from the brutalist architecture style of the podium, employing smaller framed windows. This is a departure from the 360-degree, floor-to-ceiling glass that is typical of new Toronto builds.
The new office podium may be shorter than the existing building, but it's set to be wider and would actually provide more than 30,000 sq. ft of additional office space. The offices would be spread out from the second to 12th floors, with a residential lobby, accessed via Edward Street, and retail space, accessed via University Avenue, occupying the ground floor.

Resident amenities would also take up some of the ground floor, including a lounge and pet spa. Looking at the building as a whole, there would be more than 30,000 sq. ft of amenities, both indoors and outdoors, including, but not limited to, an indoor pool, steam room, gym, yoga studio, BBQ deck, outdoor fitness deck, theatre, study lounge, children's play area, and a green roof on the very top floor.
Underground, the developers are planning four levels of parking with a total of 171 parking spaces, 148 of which would be for residents.
The development application describes 505 University as "an underutilized site" located in the midst of ongoing intensification and building growth. Indeed, just south of the property, a 55-storey tower with offices and 748 residential units is going up at 481 University Avenue, the site of the Mclean-Hunter Building. With the St. Patrick subway station one block away and the upcoming Ontario Line passing through just a few blocks south at Osgoode, it's not entirely surprising that developers are targeting this area.





















