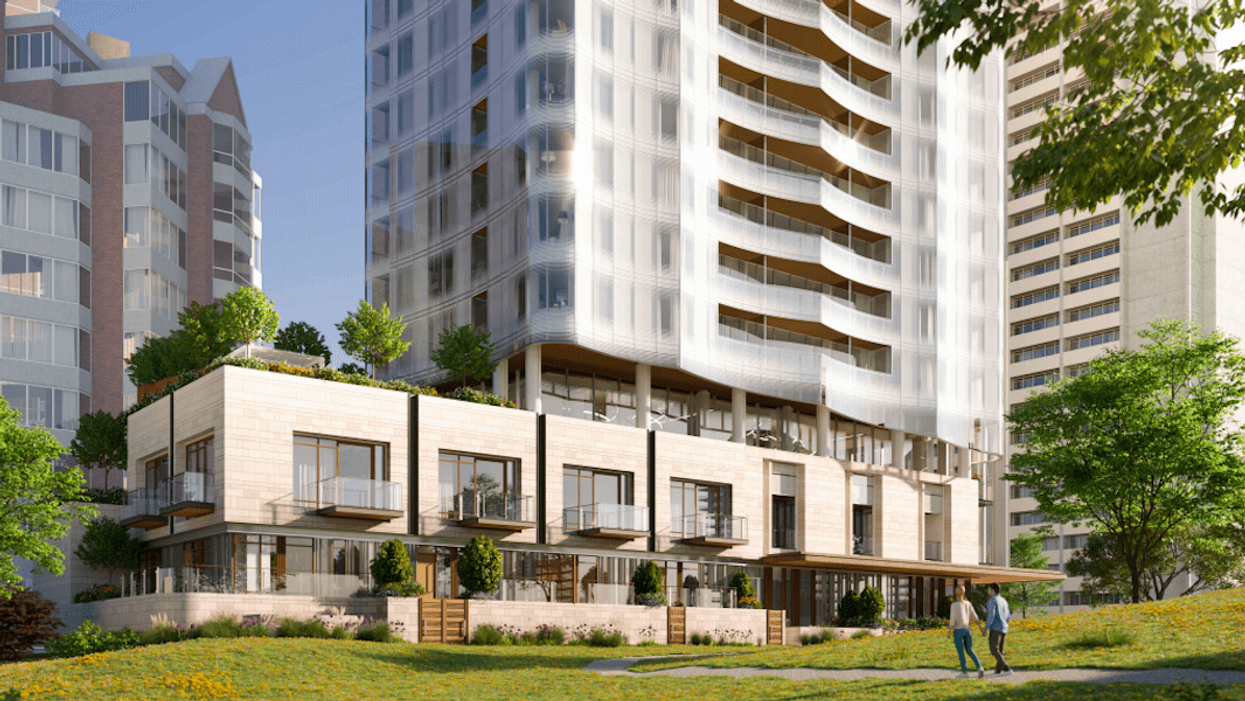The midtown skyline could welcome a new tower, gilded with greenery via a 'sky garden,' if a proposal recently submitted to the City of Toronto is approved.
The Official Plan Amendment and Rezoning application was submitted to city officials for 49 Jackes Avenue, located on the south side of Jackes Avenue just east of Yonge Street.
Submitted by Bousfields Inc., planning consultant to Lifetime Jackes Inc., the document drops names such as Hariri Pontarini Architects and Strybos Barron King Landscape Architecture for inclusion in the proposed project.
If approved, the plans would permit the redevelopment of the subject site into a 29-storey residential building soaring 93.0 metres, excluding the mechanical penthouse. The building would contain 217 residential units and approximately 15,578 square metres of residential gross floor area.
The two-storey house, and associated three-storey addition standing on-site, which currently operate as an office space, are proposed to be demolished.
READ: 5 Canadian Housing Market Predictions for 2021
"In our opinion ... the proposed development is in keeping with the planning and urban design framework established by the applicable planning documents, specifically the Provincial Policy Statement, the Growth Plan for the Greater Golden Horseshoe, the City of Toronto Official Plan and the Yonge-St. Clair Secondary Plan, all of which support intensification on underutilized sites well served by municipal infrastructure and existing and planned higher-order transit," reads the project proposal.
Of the residential units to be housed in the building, 104 (48%) are to be one-bedroom units, 90 (41.5%) are to be two-bedroom units, and 23 (10.5%) are to be three-bedroom. The four-grade-related townhouse units, planned to run along the two-storey base of the tower, are each projected to contain three bedrooms.
The second floor is poised to contain the upper storey of the townhouse units, as well as five two-bedroom units. Meanwhile, the third floor is set to be comprised of a mix of indoor and outdoor amenity space; the indoor portion will span 349.5 square metres with north, south and east-facing windows, while the outdoor amenity terrace will wrap around the north, east and south sides of the building.
The sky garden will serve as balcony space for the west-facing units, spanning nine metres-wide and just over four metres deep in the building. Every third floor will have a terrace, expanding the entirety of the nine-metre opening, while the two floors in between will be improved with smaller balconies in the northeast and southeast corners, respectively.
The planning documents say that plantings will be provided on each of the terraces in order "to draw a visual connection from the building to the green space at David A. Balfour Park when walking east on Jackes Avenue."
For the structure as a whole, a total of 679 square metres of amenity space is proposed; 381 square metres will be indoor, while 298 square metres would be outdoor. This total represents a ratio of 3.16 square metres of amenity space per unit.
In addition to the aforementioned space that's planned for the structure's third floor, additional common residential indoor amenity space will be provided on the ground floor.
A four-level underground garage, containing a total of 55 parking spaces, is poised to serve the proposed development. Of these spaces, 48 would be for residents and seven would be for visitors. As well, the development will be complete with 217 bicycle parking spots; 195 will serve residents, while the last 22 will be available to visitors.


























