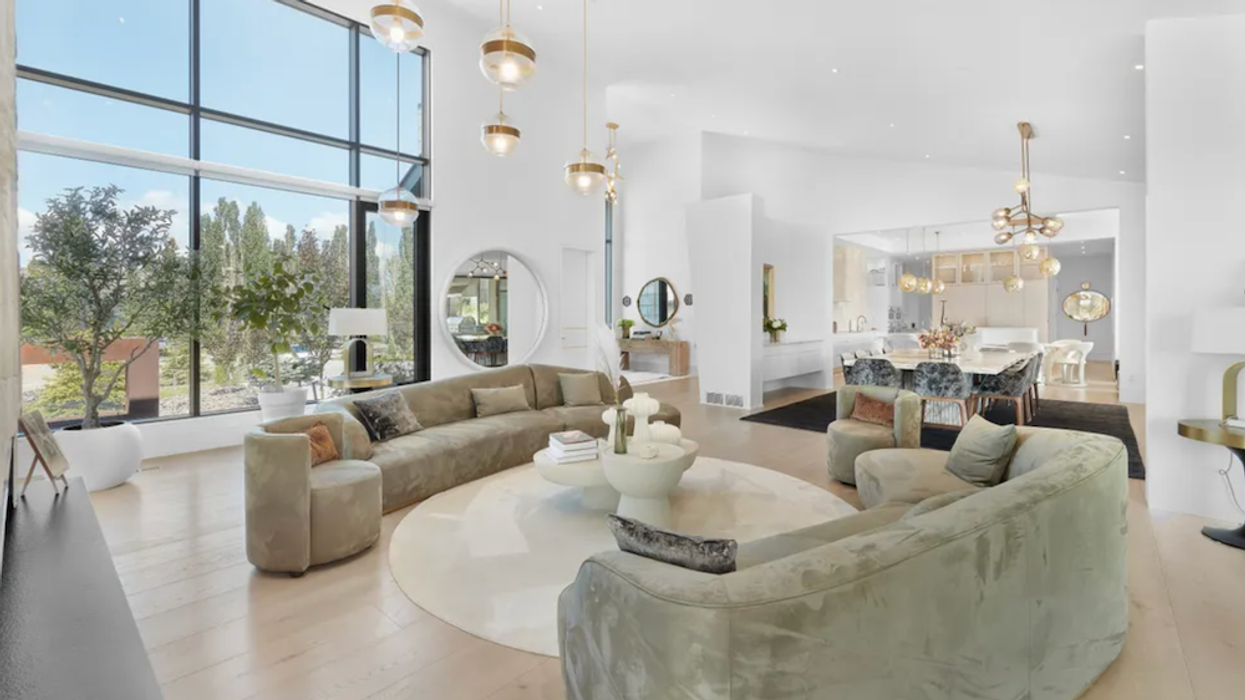In a quiet crescent just northwest of Edmonton, one of Alberta’s most distinct custom estates awaits.
But take note: 46 Kingsford Crescent isn’t simply a large home with high-end touches.
Here, every square inch has been tailored to the vision of its owners — culminating in a one-of-one residence defined by personal luxury and architectural ambition.
Set across more than 7,700 sq. ft. of finished space, this palatial home is an orchestration of fine craftsmanship and opulent amenities. It’s a place where each room tells a story: from the designer chef’s kitchen to the “Royalty suite” — a primary bedroom that channels five-star hotel indulgence — every space feels infused with its own narrative of elegance.
Expansive ceiling heights open the interior to natural light, which pours through oversized windows and skylights, creating sun-splashed vignettes throughout the day. The home's floor plan is as functional as it is majestic, balancing grand open-concept living areas with carefully curated corners for private enjoyment.
Specs
- Address: 46 Kingsford Crescent, St. Albert, Alberta
- Bedrooms: 4+3
- Bathrooms: 8
- Listed At: $6,495,000
- Listed By: Ron Dickson, Ryan Debler, Sotheby's International Realty Canada
Among the standout features is a spa-inspired indoor pool built for year-round recreation, relaxation, and wellness. Just outside, a screened four-season sunroom makes hosting effortless in any weather, while the rooftop patio — complete with a fire feature — offers a stargazer’s dream above it all.
______________________________________________________________________________________________________________________________
Our Favourite Thing
The elevated rooftop patio — complete with its own fireplace — offers a starlit escape above the city. From summer nights to snowy winter views, the perch perfectly captures this home’s unique balance of luxury and imagination.
______________________________________________________________________________________________________________________________
And luxury here isn’t only reserved for moments of relaxation. The property is also purpose-built for play and performance. For example, the oversized three-car garage converts into a full-scale sports court, offering space for everything from basketball to high-energy family activities. Below, a five-car parkade delivers showroom-quality storage for prized automobiles, all accessible by a RAM elevator engineered for seamless vertical movement — a nod to the home’s high-rise construction standards.
With no expense spared and every finish hand-selected, this residence isn’t just a statement — it’s an experience. And for the discerning buyer, it's more than a home. It’s a legacy waiting to be claimed.
WELCOME TO 46 KINGSFORD CRESCENT
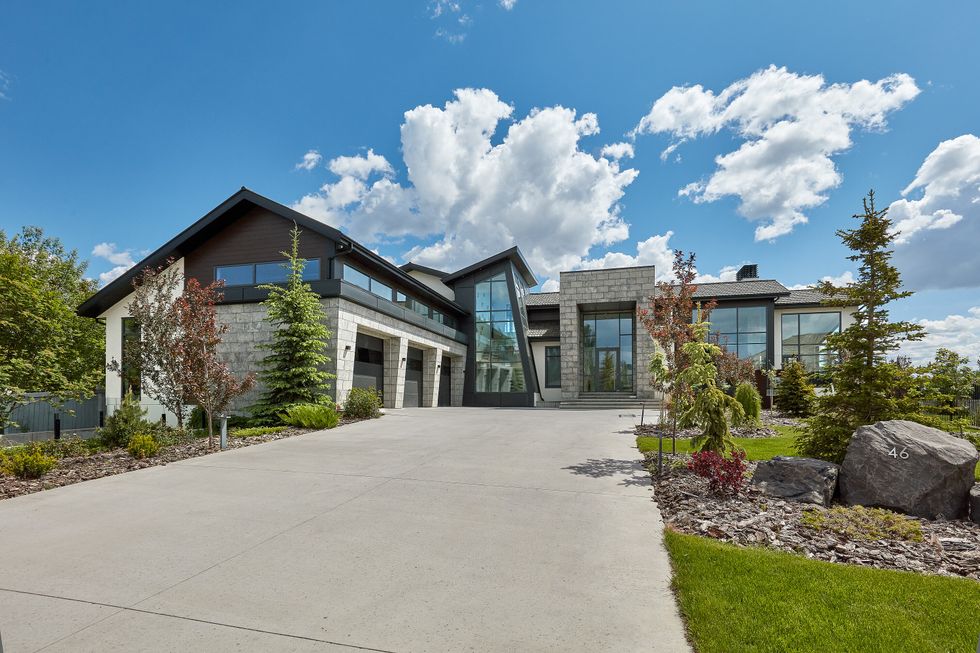
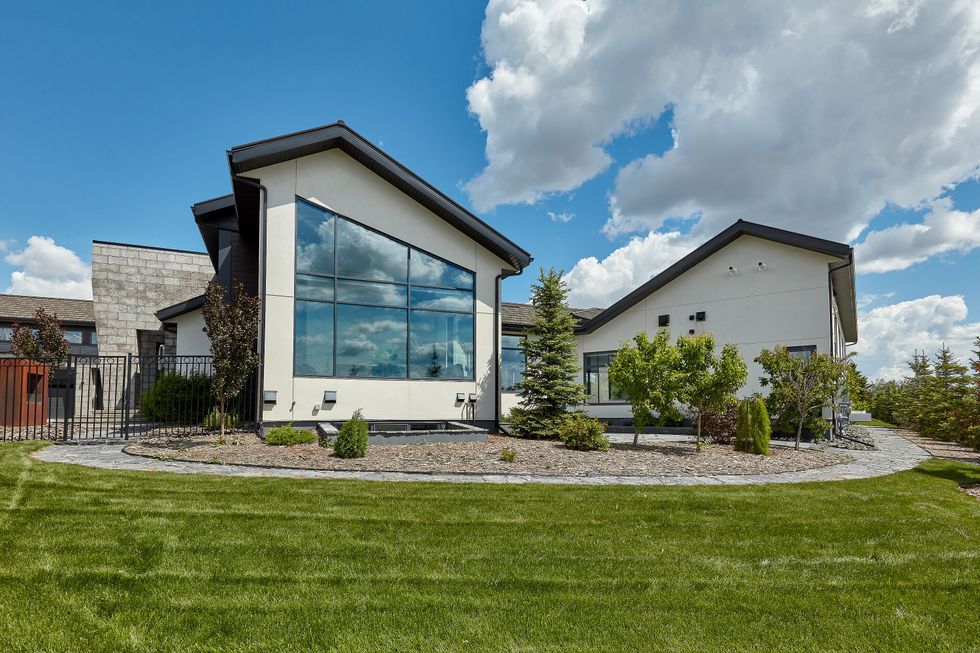
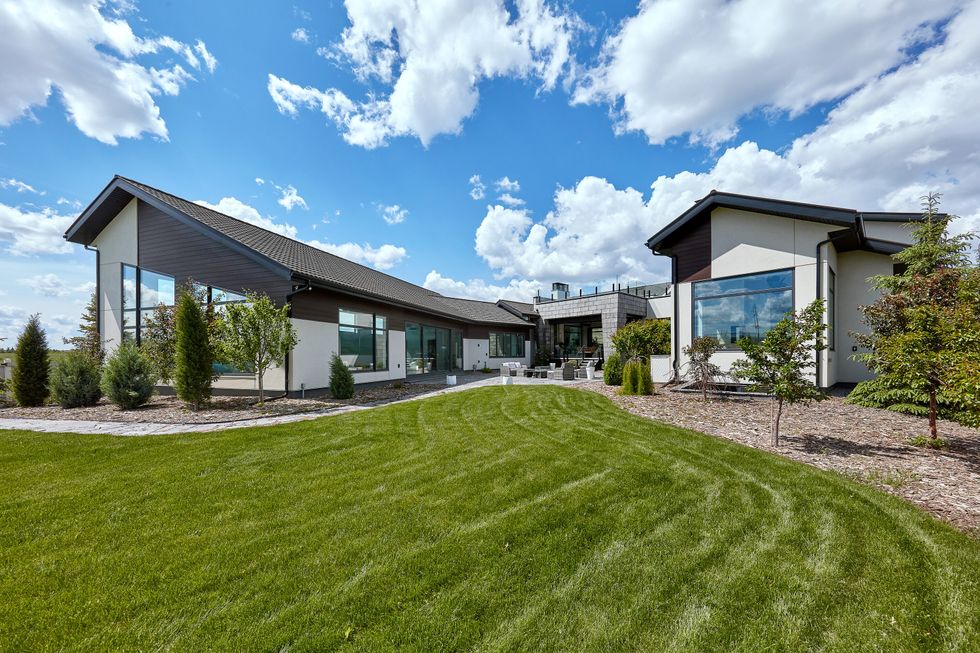
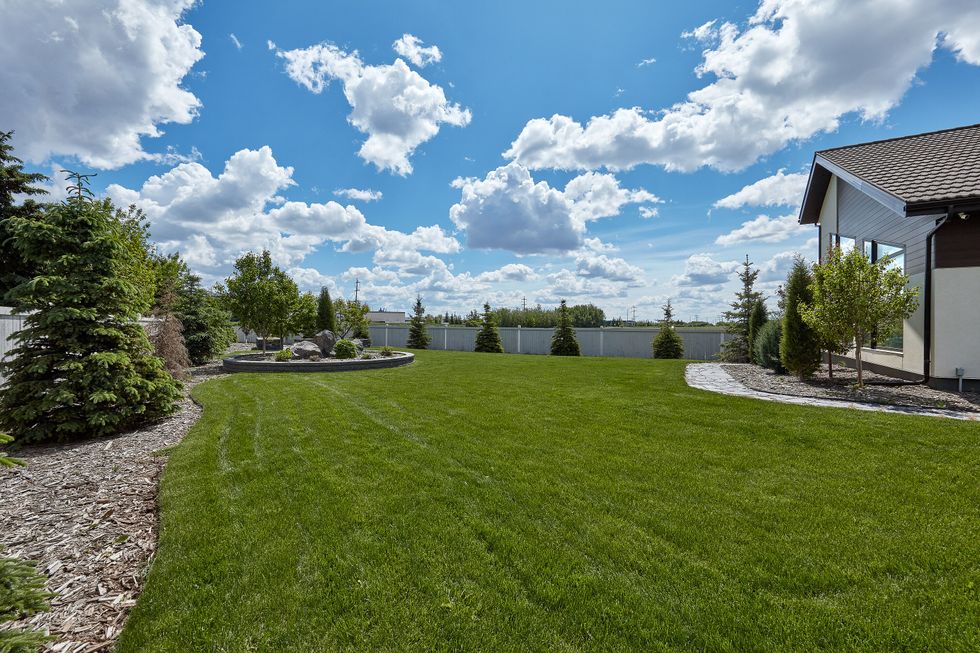
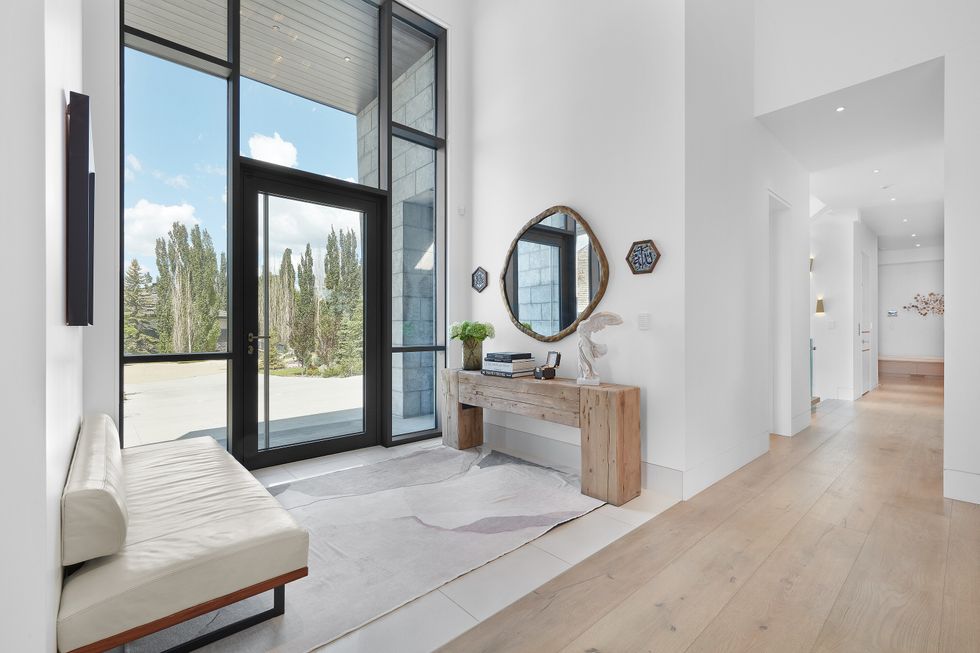
LIVING, KITCHEN, AND DINING
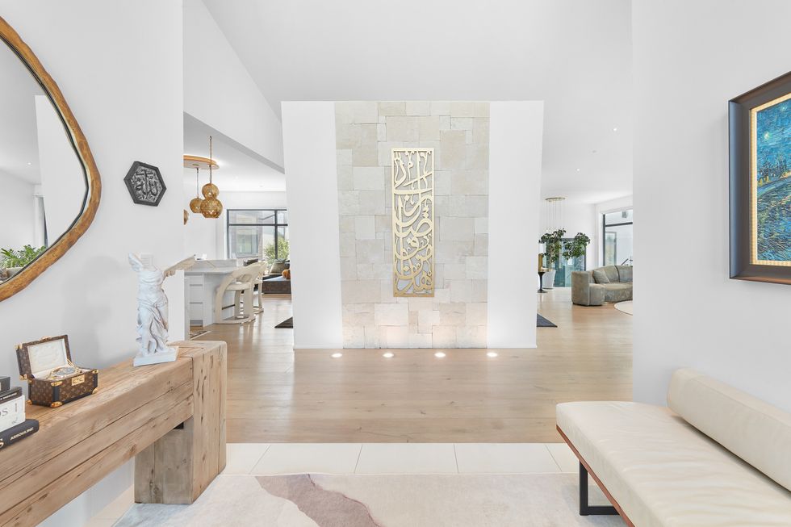
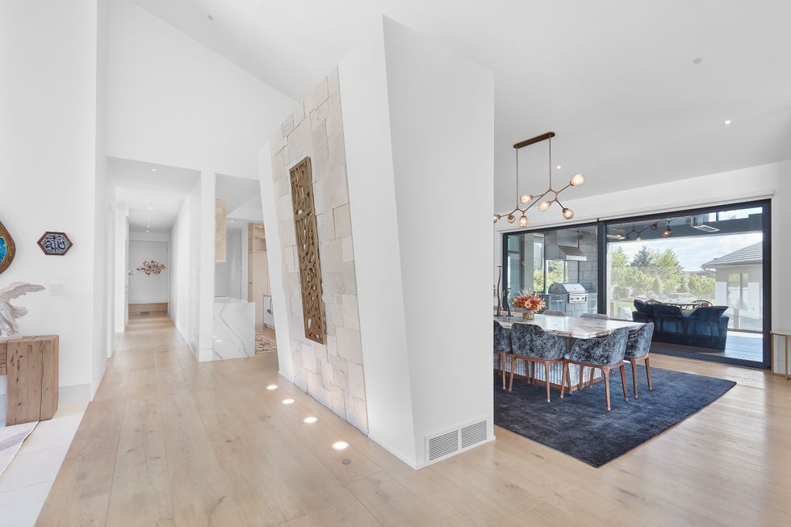
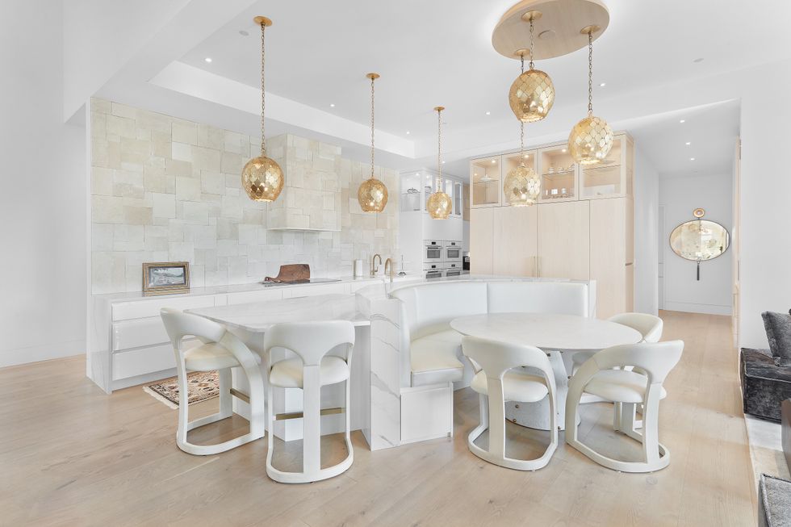
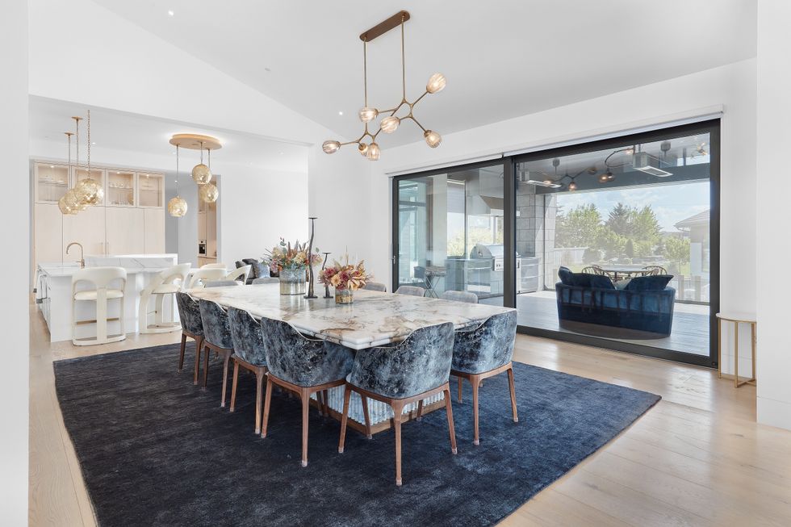
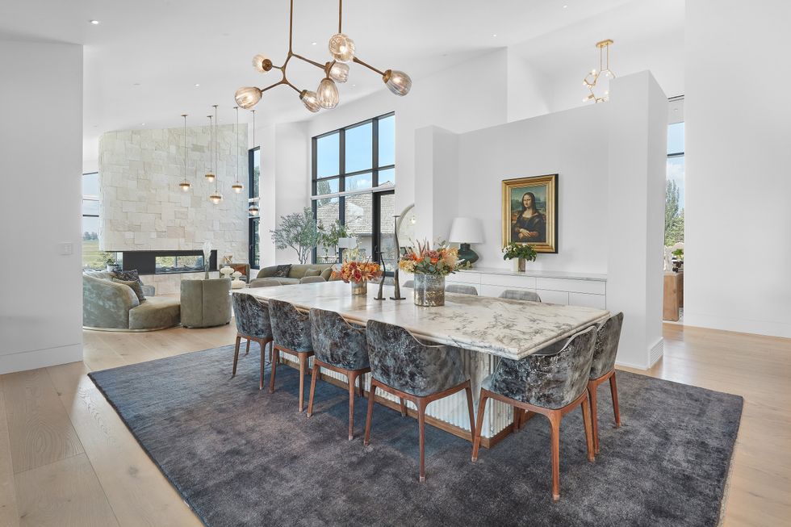
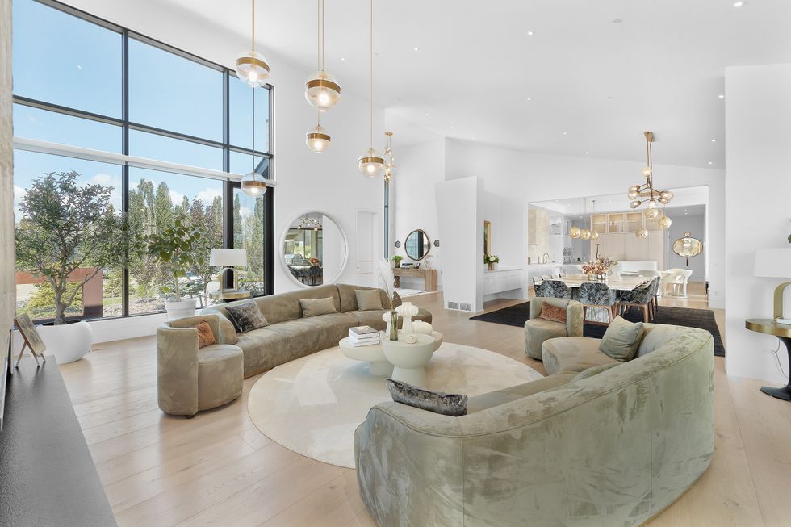
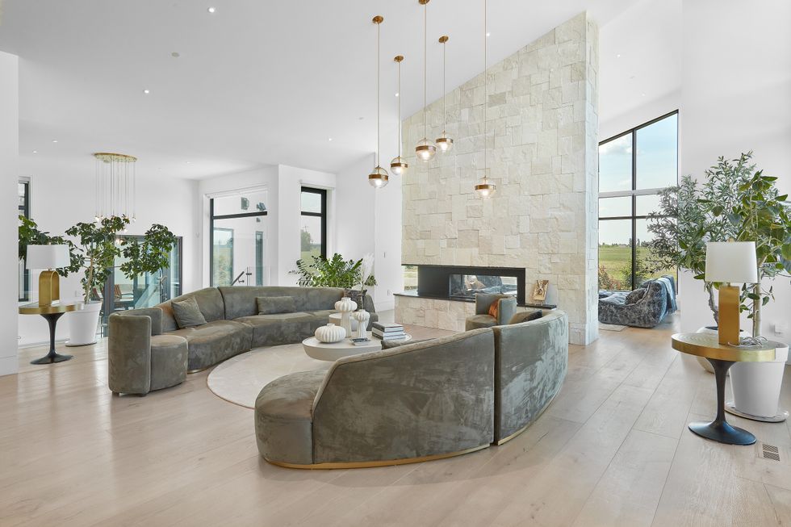
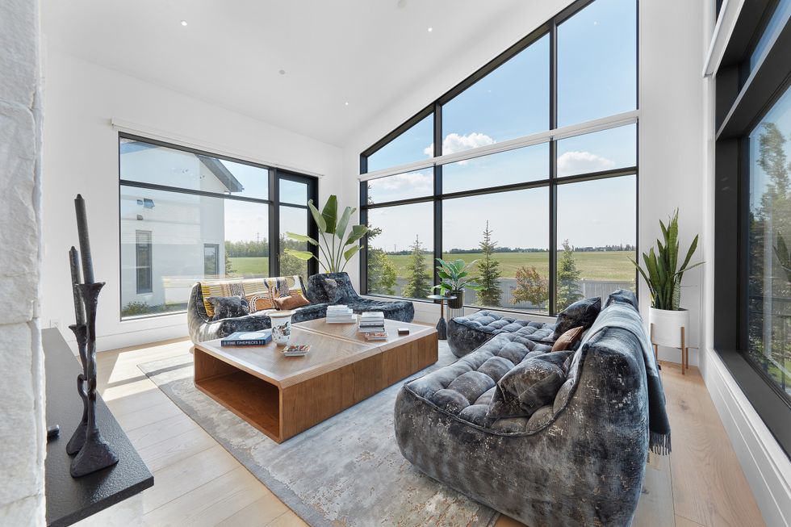
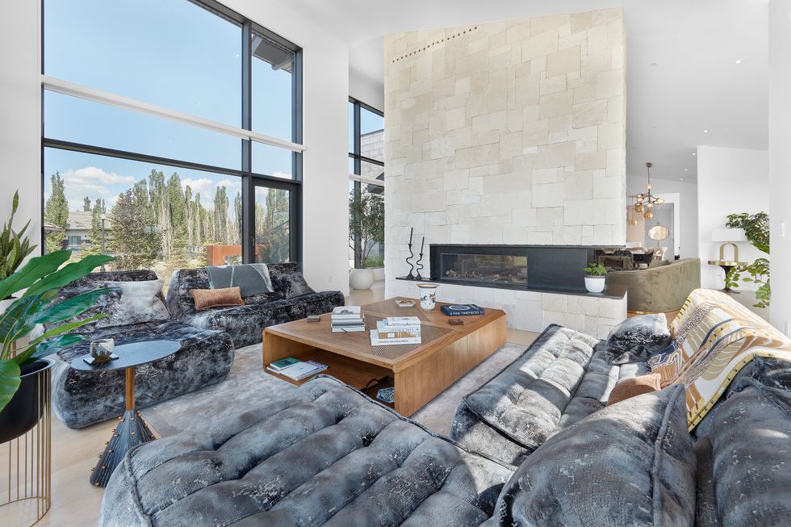
BEDS AND BATHS
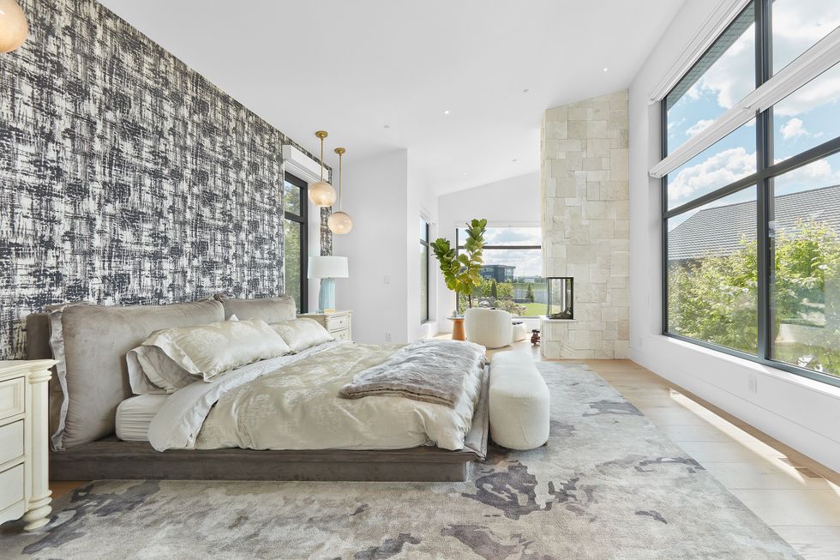
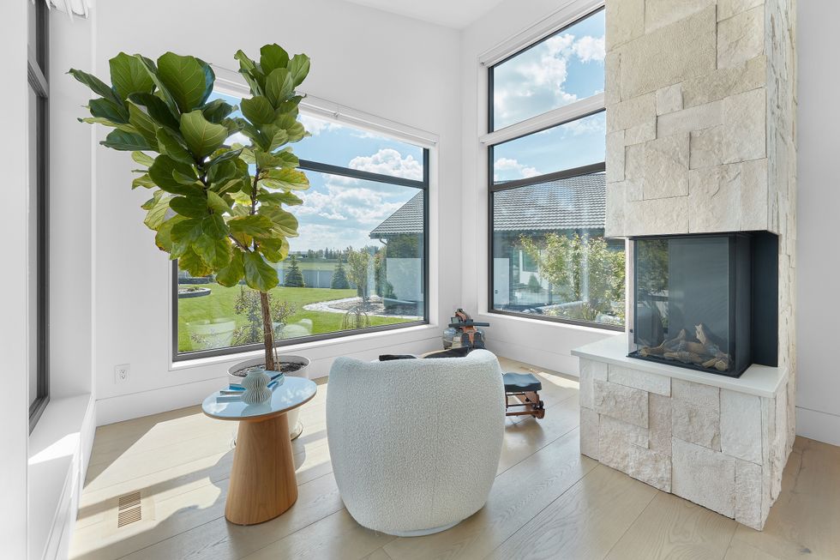
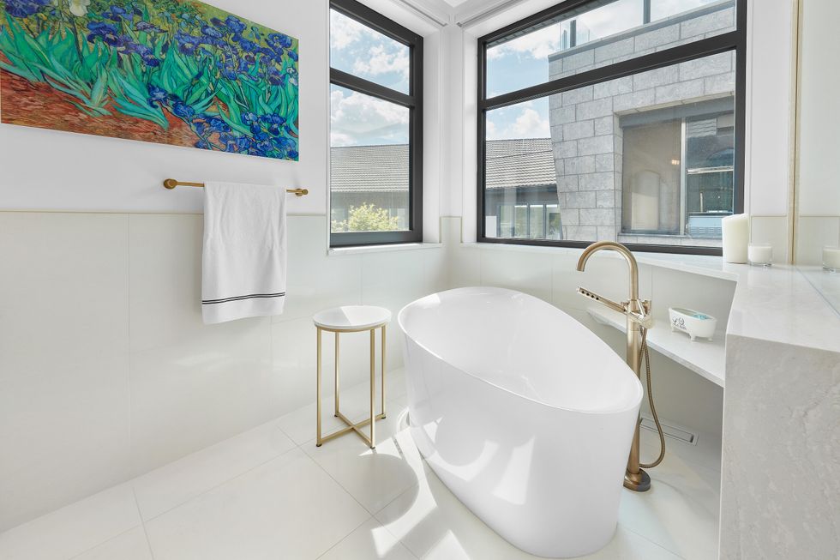
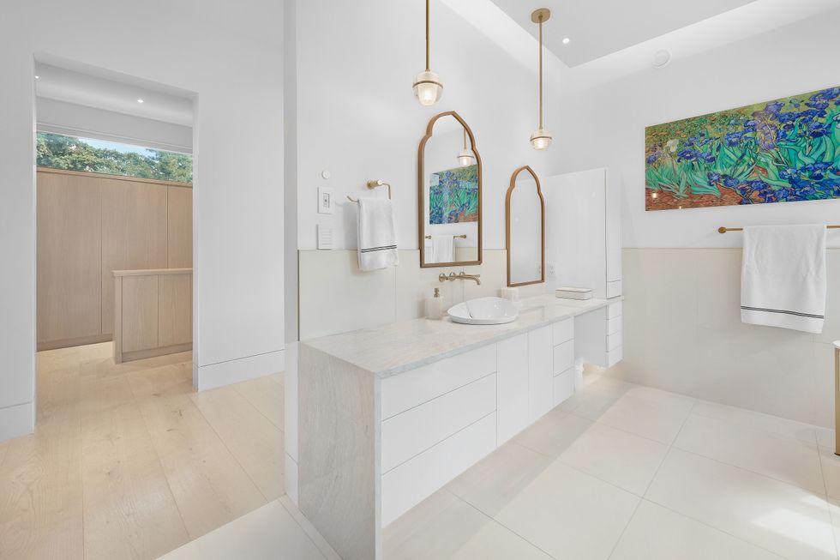
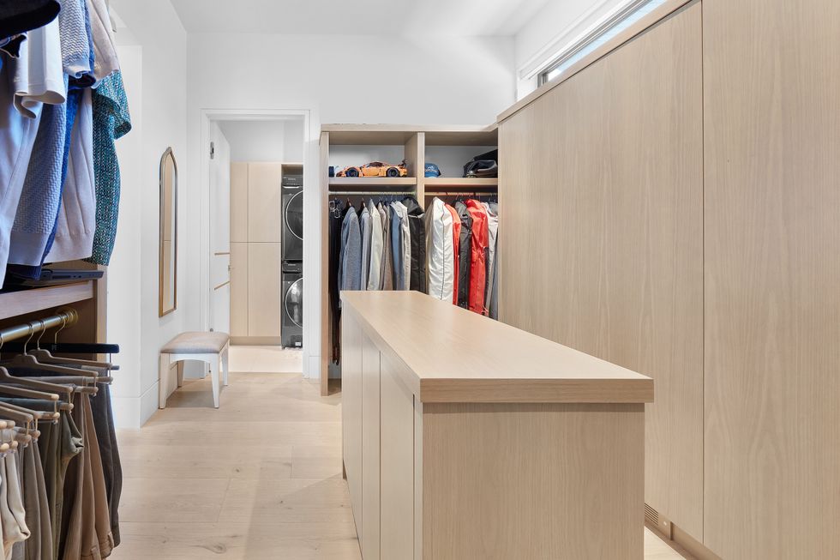
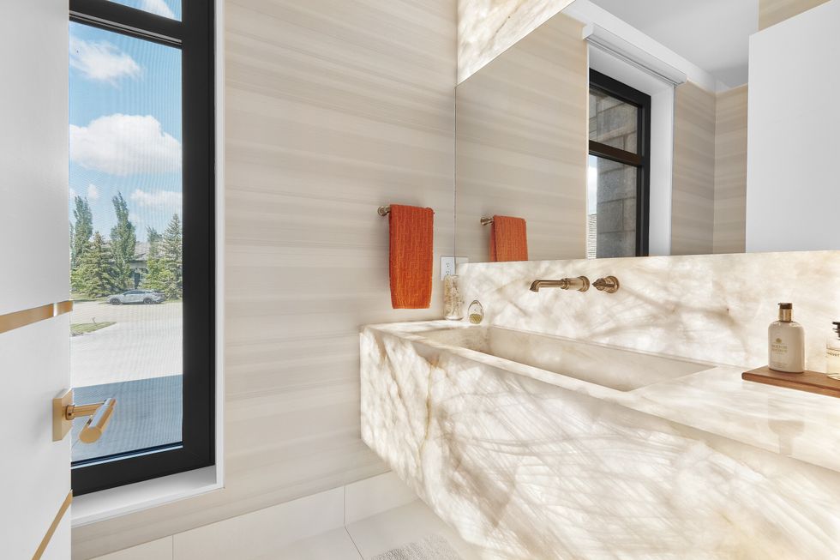
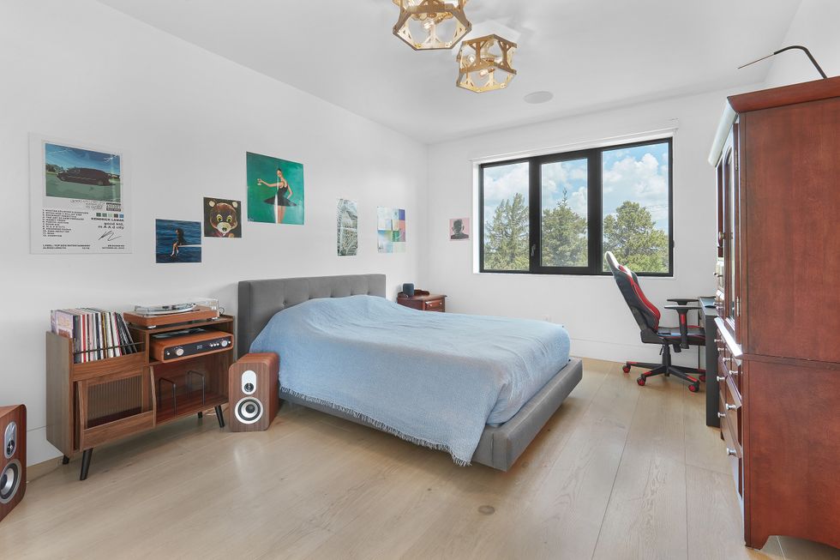
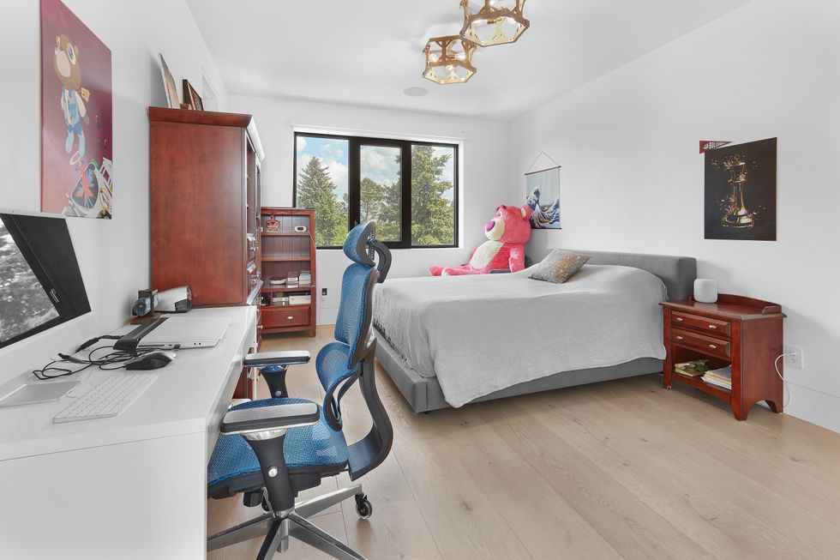
RECREATION
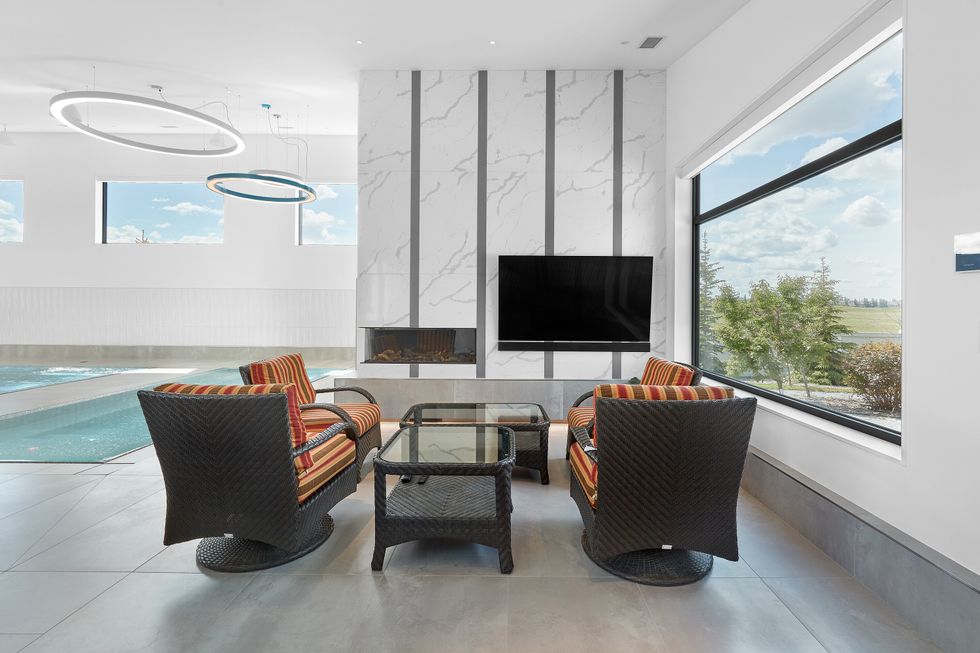
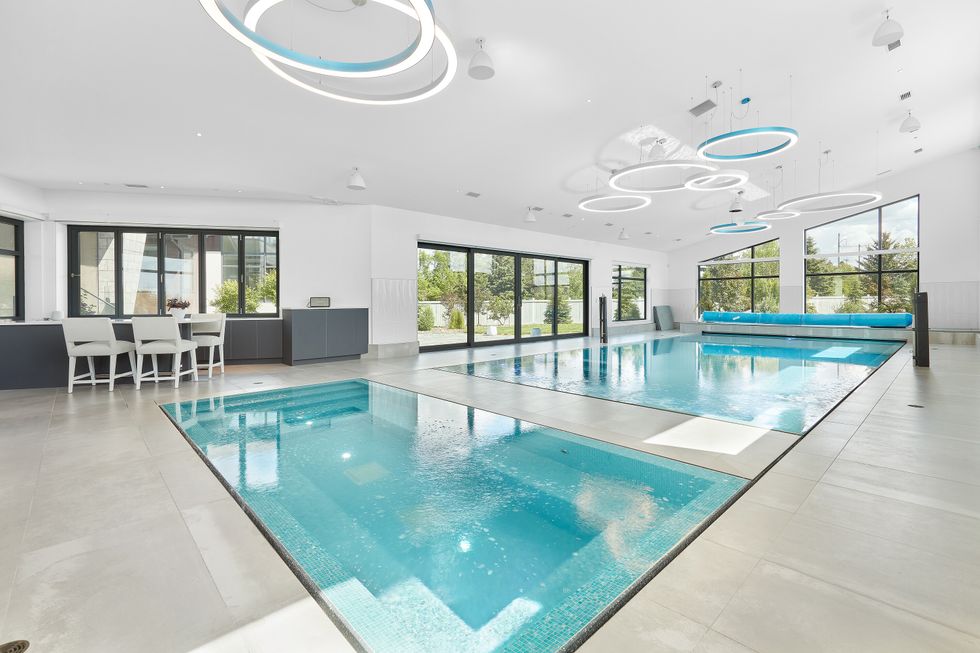
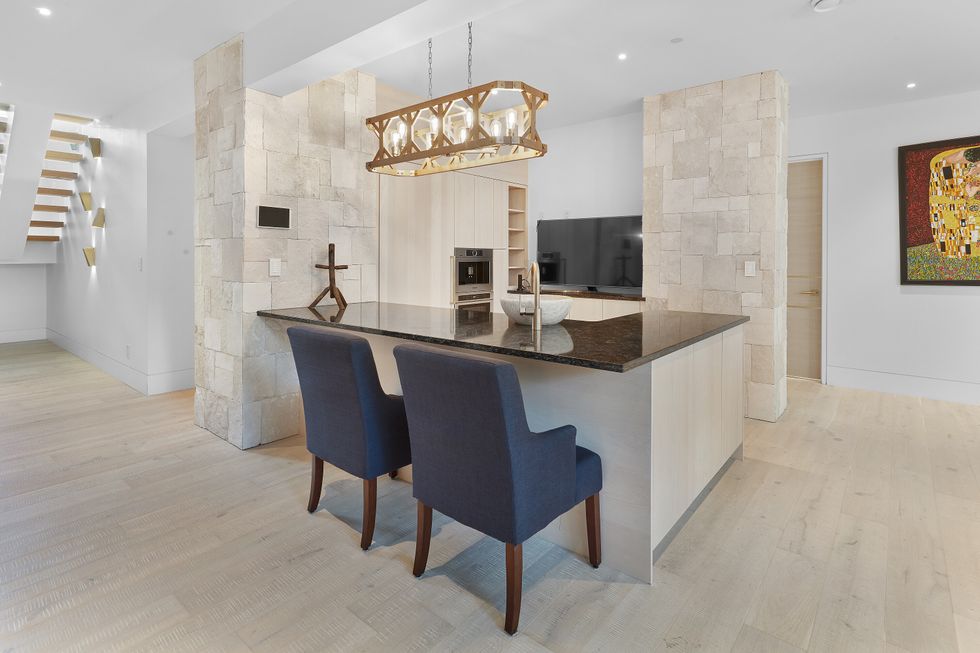
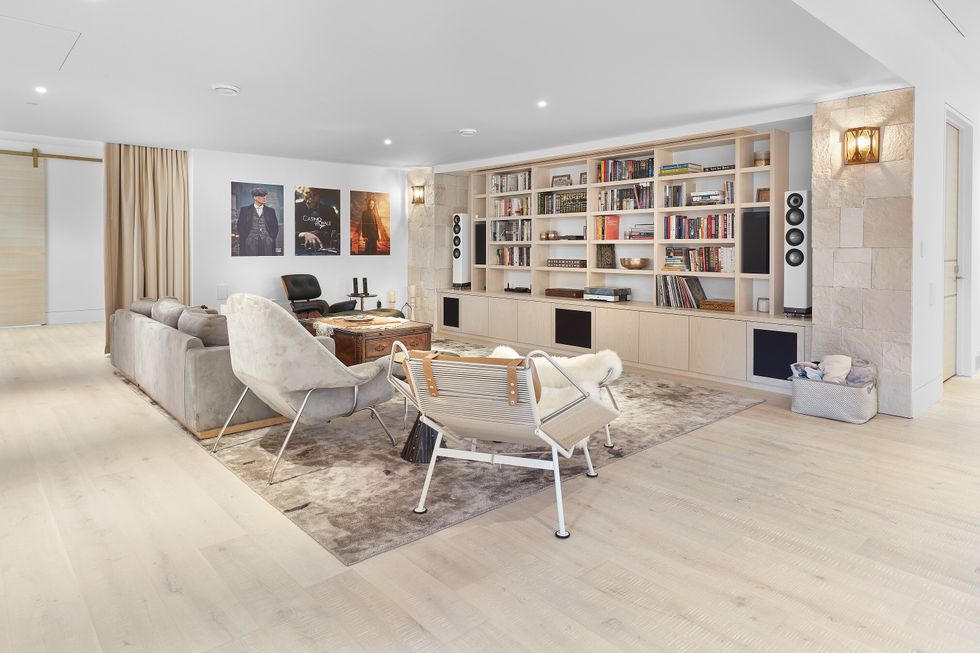
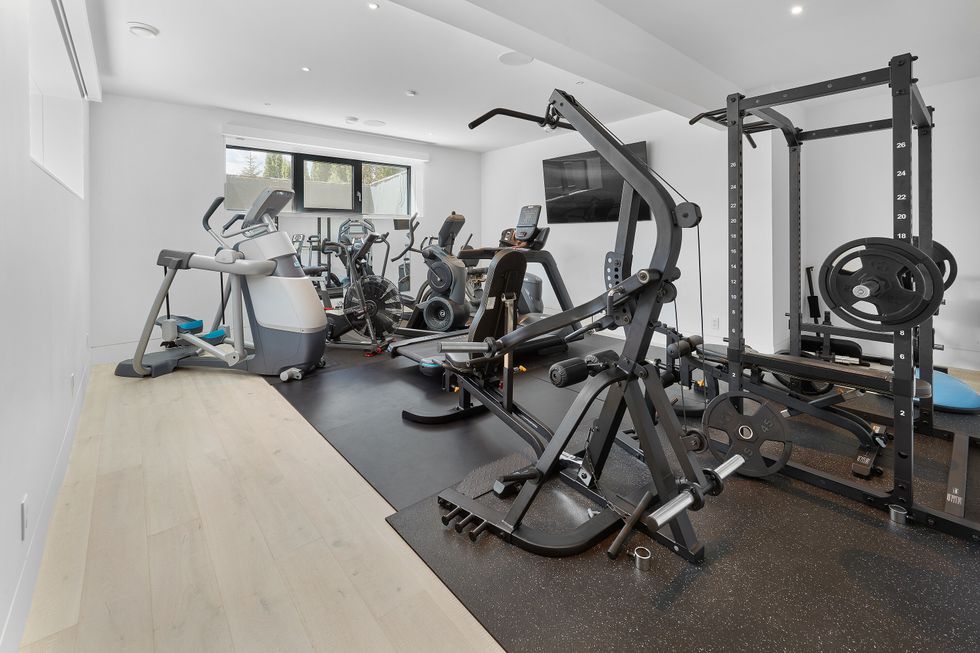
OUTDOOR
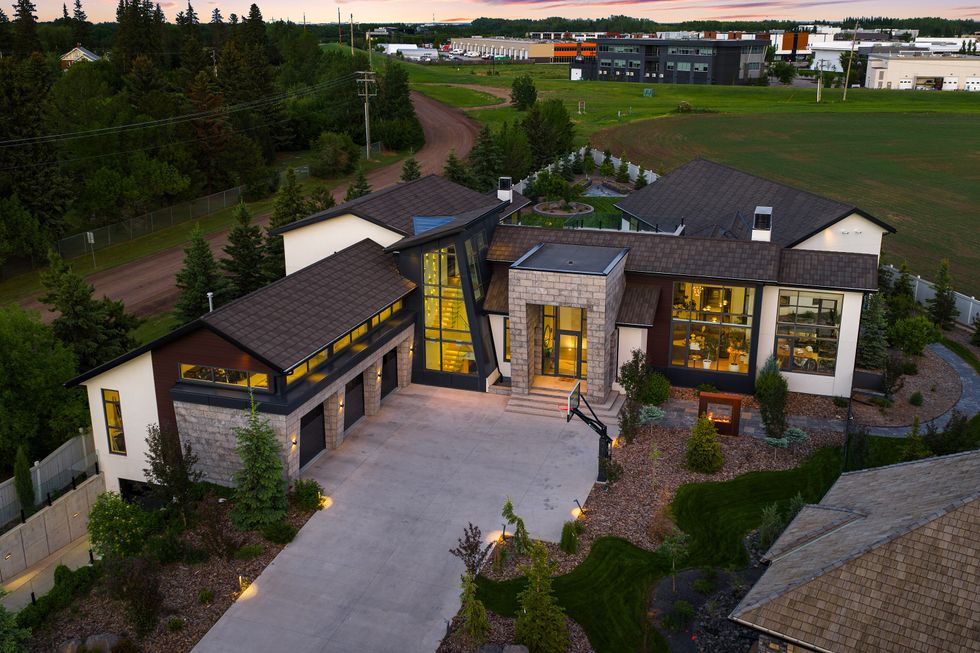
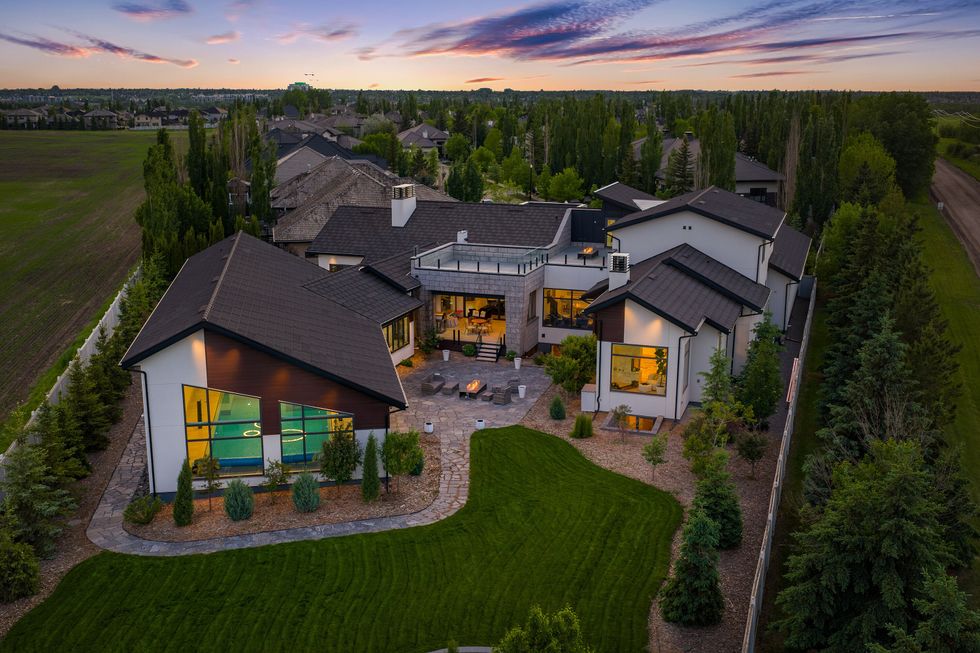
______________________________________________________________________________________________________________________________
This article was produced in partnership with STOREYS Custom Studio.
