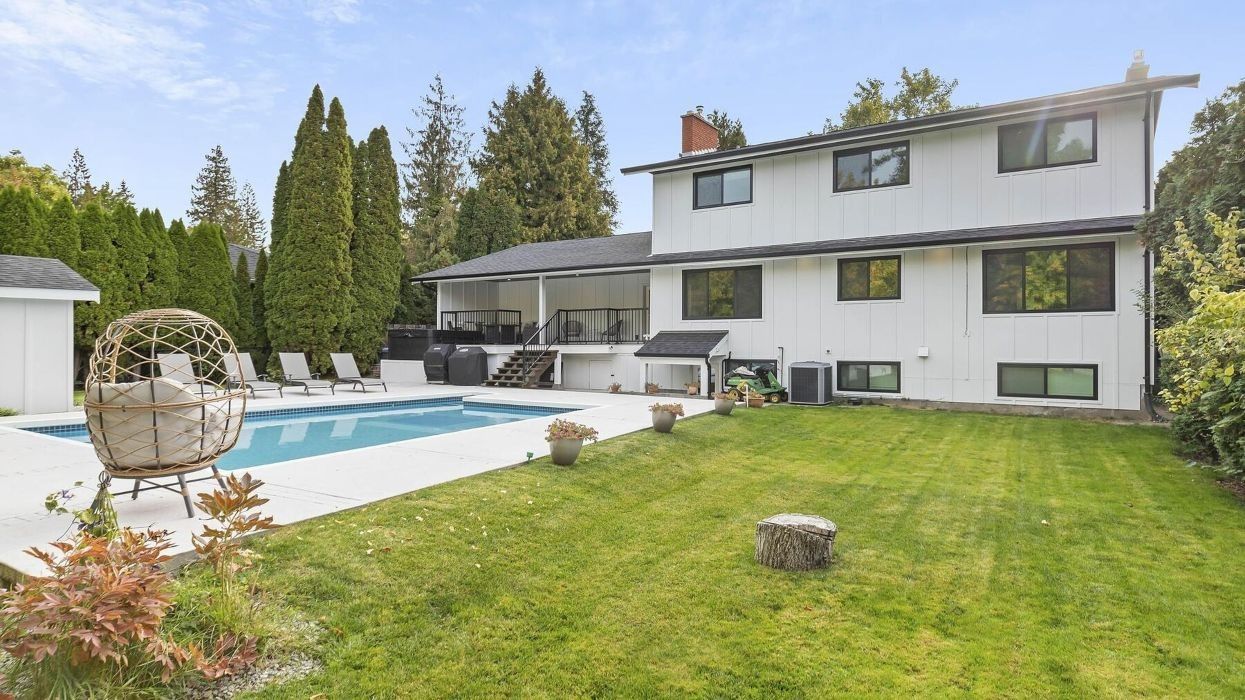Kelowna gets a lot of shine whenever a discussion about the Okanagan Valley arises, but that's often focused on Downtown Kelowna and the area immediately surrounding it. But in Lower Mission, many of those same coveted qualities are waiting.
For example, 4540 Lakeshore Road — currently on the market for $2,245,000 — is a must-see. The home is located just north of the Summerhill Pyramid Winery, west of Myra-Bellevue Provincial Park, and not far from the beautiful waters of the Okanagan Lake.
The property sits near Bellevue Creek, with convenient access to the Bellevue Creek Greenway, Okanagan Mission Community Hall, and other amenities all within walking distance.
Originally constructed in 1979, the abode boasts six bedrooms, four bathrooms, and 3,406 sq. ft of living space across a very spacious 0.44-acre lot, and includes an 1,000 sq. ft lock-off suite.
READ: Custom-Designed Country Home On 3-Acre Lot In Kelowna Asks $4.9M
This home remains as modern as they come, thanks to its impeccable craftsmanship and timeless design. The result is a comforting type of opulence that's a core component of life in the Okanagan Valley.
A long driveway leads up to the front door, including a side alcove along the way, which provides space for as many as 10 parking spaces when combined with the attached two-car garage.
Specs:
- Address: 4540 Lakeshore Road
- Bedrooms: 6
- Bathrooms: 3+1
- Size: 3,406 sq. ft
- Lot Size: 0.44 acre
- Price: $2,245,000
- Listed by: Luke Cook, Robyn Muccillo, Sotheby's International Realty Canada
Immediately upon entering the home, you're met by the spacious 20' x 16' living room, which has a large built-in fireplace, built-in shelving, and a sleek black wall that nods to the contemporary. Just past the living room is the 11' x 13' dining room, followed by the 13' x 13' kitchen, which is equipped with an array of high-end stainless steel appliances — all built directly into the white cabinetry. Beyond the kitchen is another living space, anchored by its own stone-framed fireplace.
Half of the home's six bedrooms are located on the upper level, where you will find the 14' x 14' primary bedroom — again equipped with a large stone-framed fireplace — plus its 12' x 14' walk-in closet and spa-like ensuite bathroom. Elsewhere on the floor are two additional bedrooms — one 14' x 14' and one 13' x 11' — as well as another room that makes for the perfect home office.
Our Favourite Thing
In decades past, homes were built around the kitchen, and that's something that shines in this abode. This central hub sits at the heart of the home, with the dining room on one side and a living space on the other, while also overlooking the yard. With one glance you can instantly tell: a lot of thought and craft (and money) went into this kitchen.
The lower level of the home serves as the perfect secondary (or in-law) suite, as it's equipped with its own 20' x 13' living room, 13' x 8' kitchen, and two 12' x 13' bedrooms, with a totalling over 1,000 sq. ft of space.
Last, but certainly not least, is the expansive backyard. Just outside the kitchen on the main floor is the covered patio, which overlooks the large outdoor pool, the lawn, and the meticulously-manicured garden that surrounds it, all of which is surrounded by an assortment of trees, foliage, and sunshine. Welcome to Lower Mission.
WELCOME TO 4540 LAKESHORE ROAD
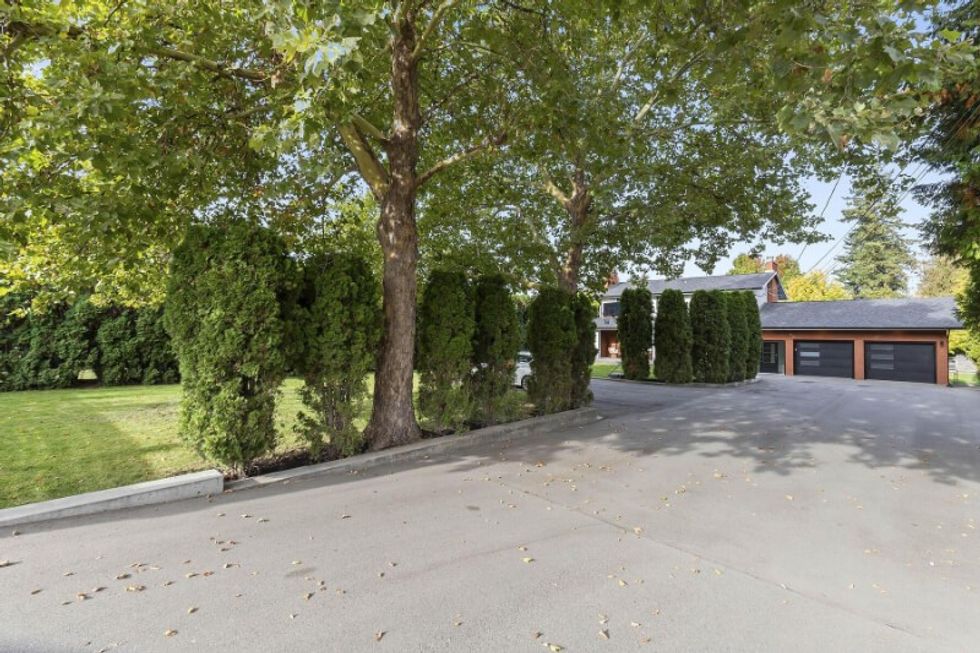
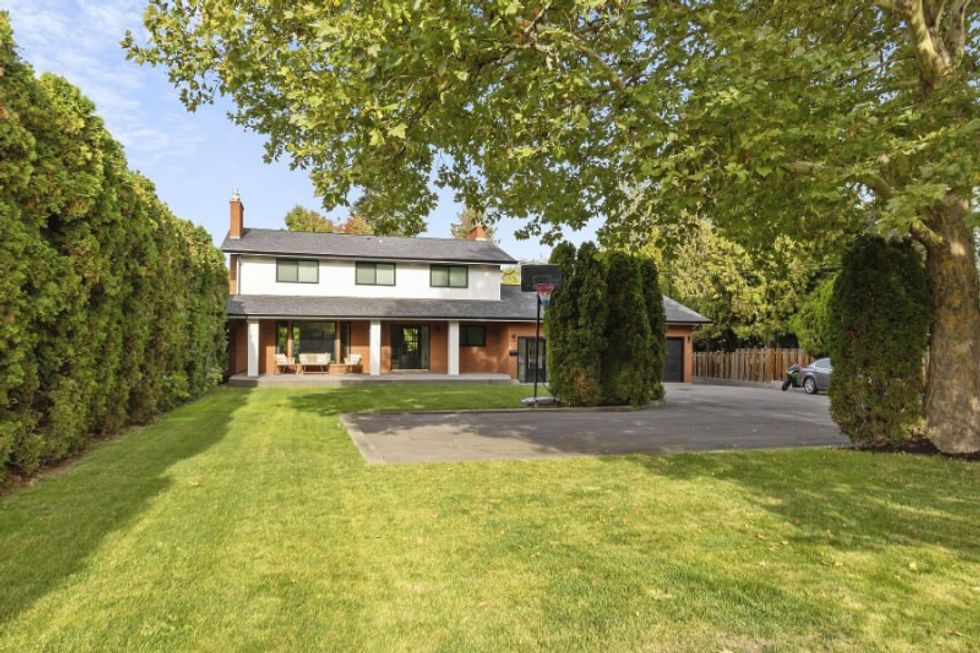
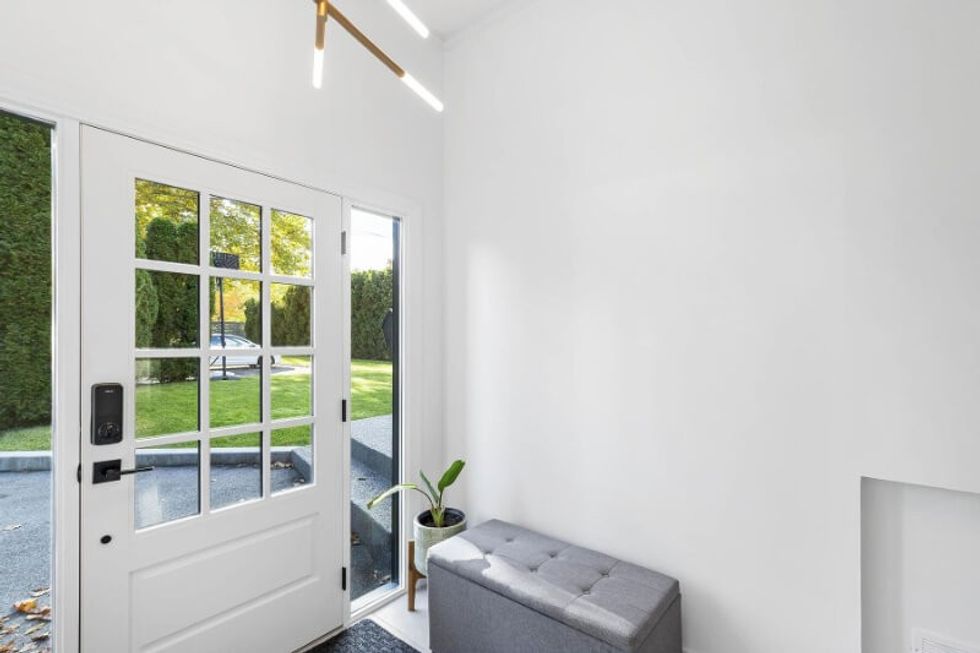
LIVING, DINING, AND KITCHEN
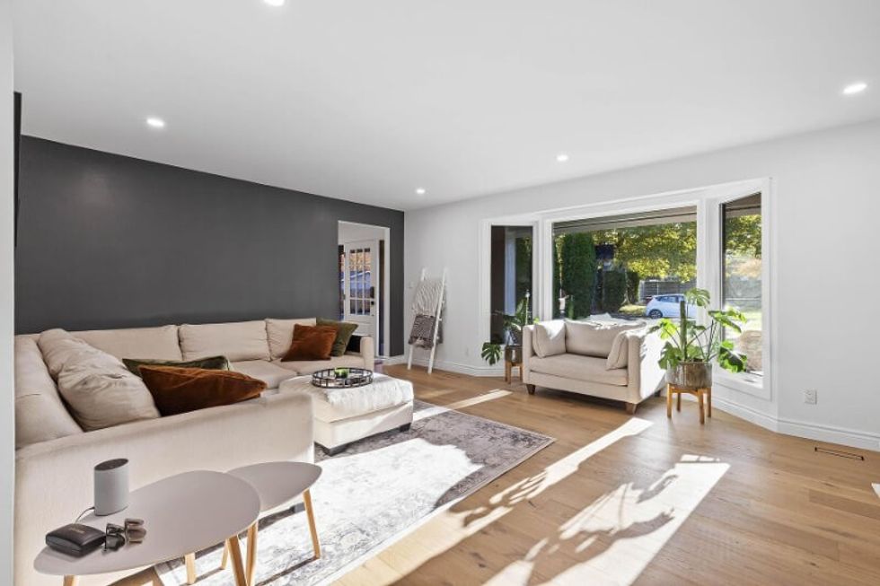
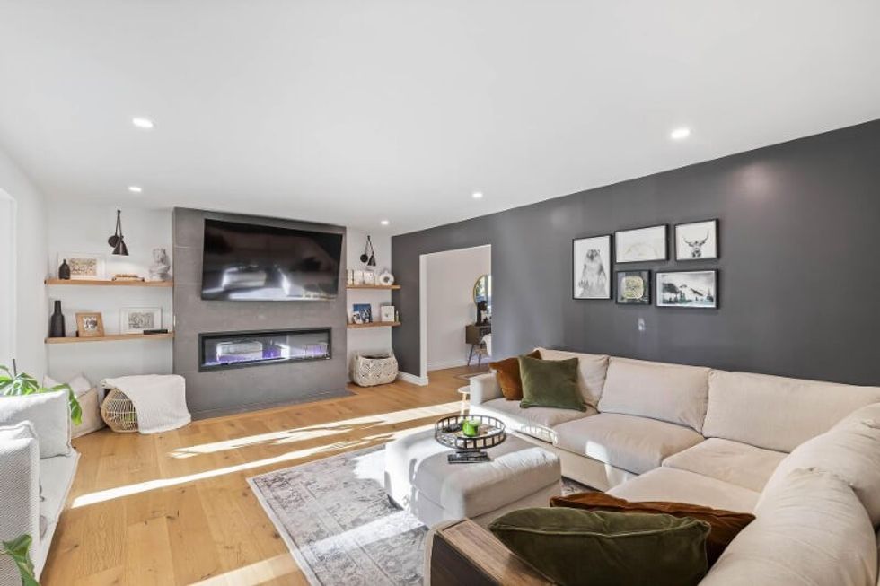
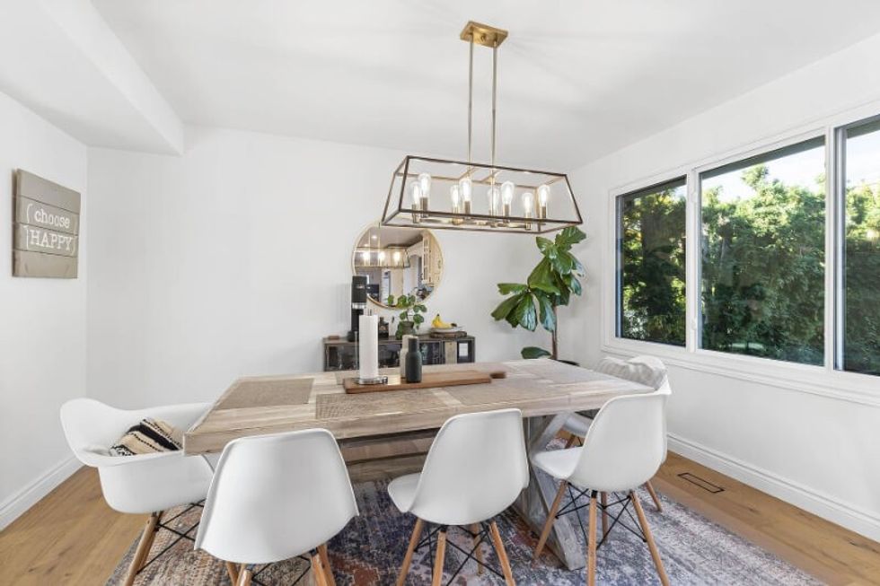
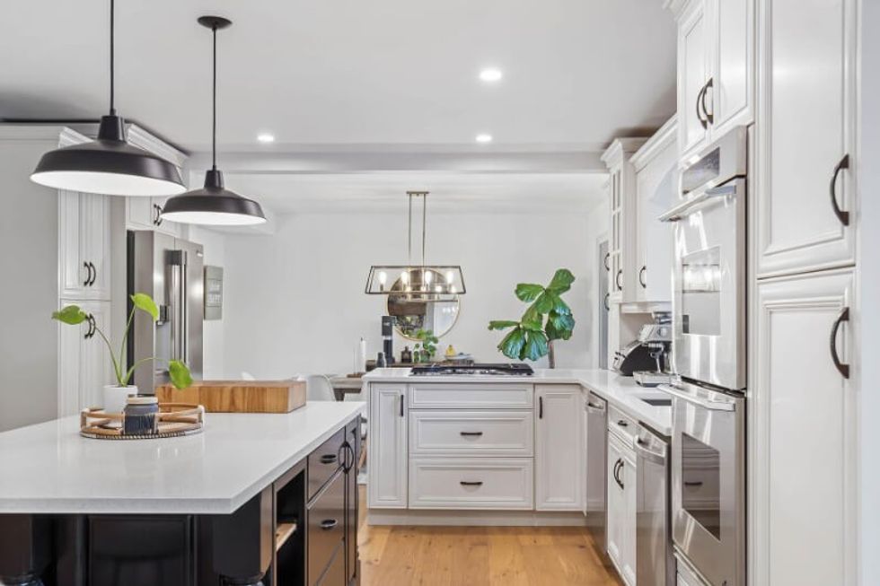
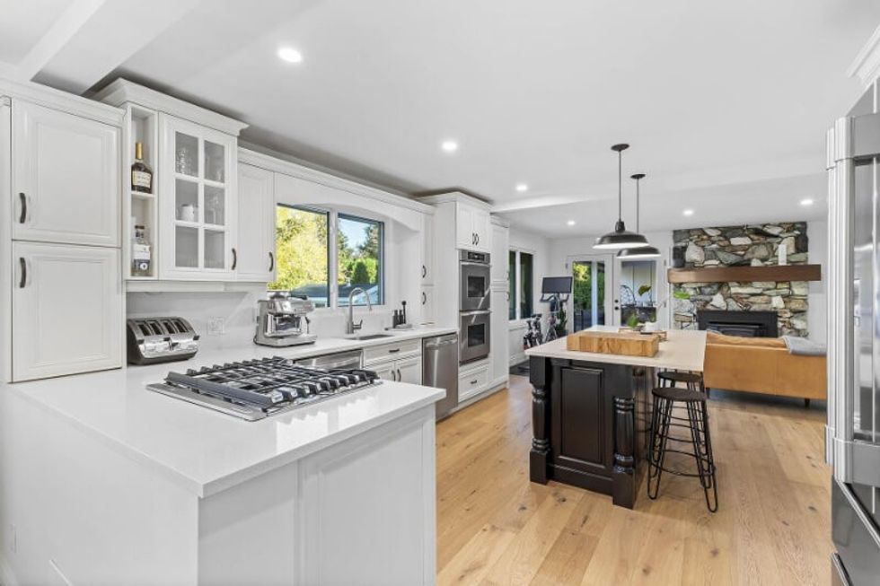
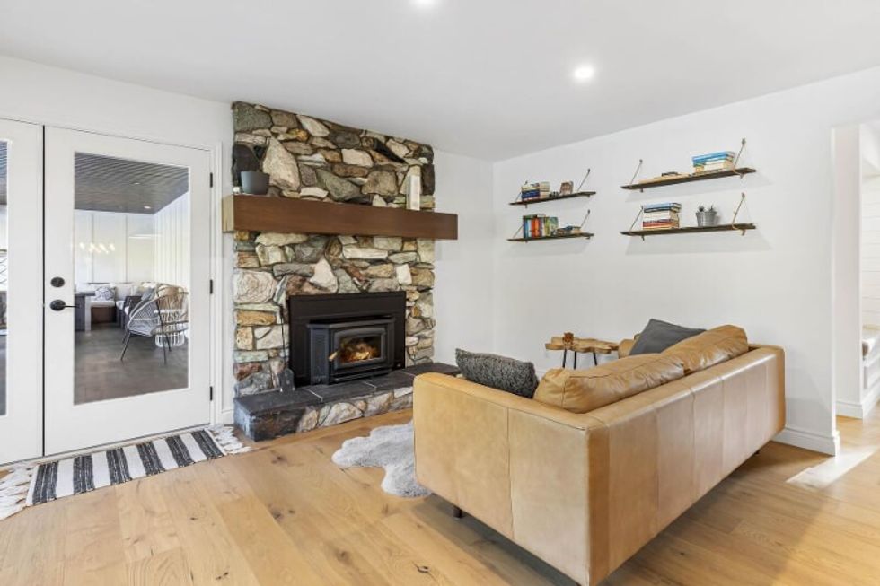
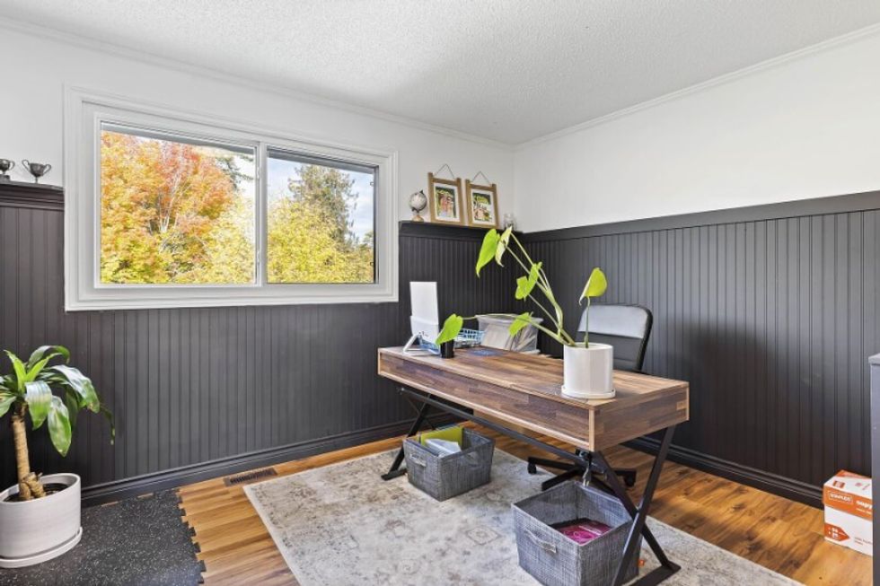
BEDROOMS AND BATHROOMS
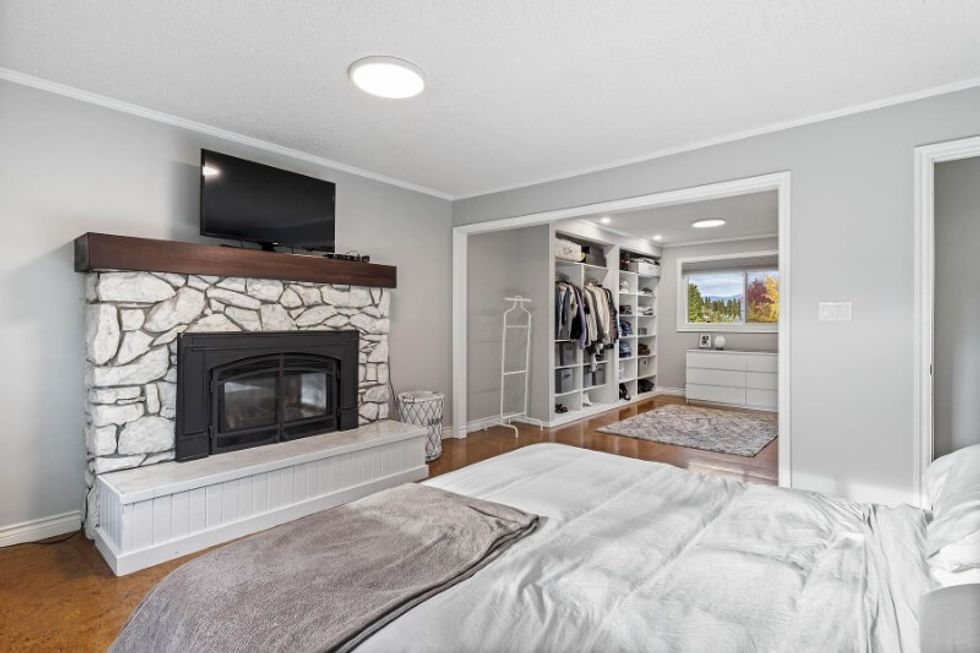
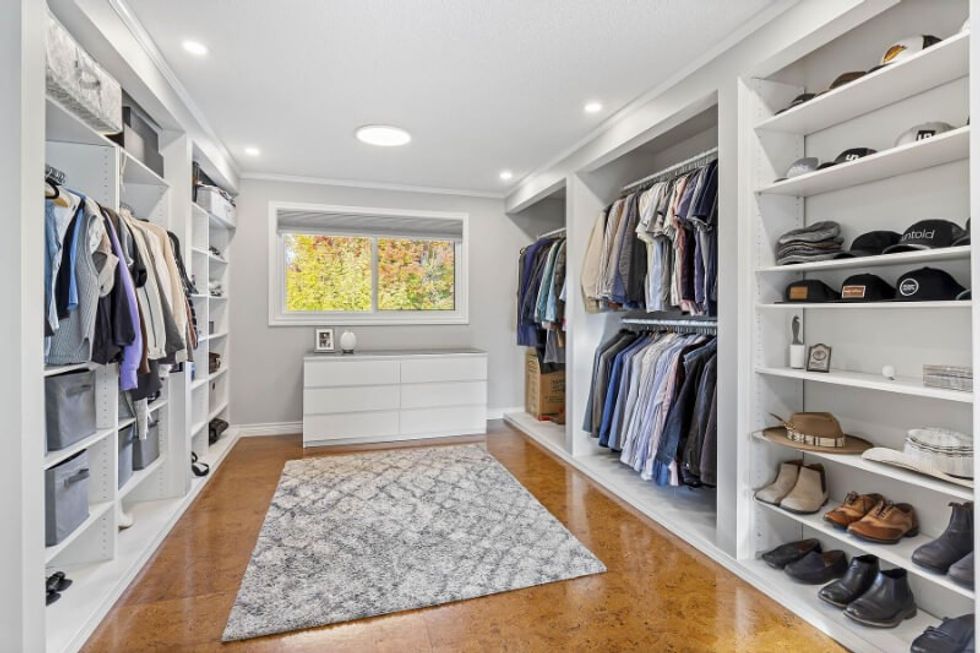
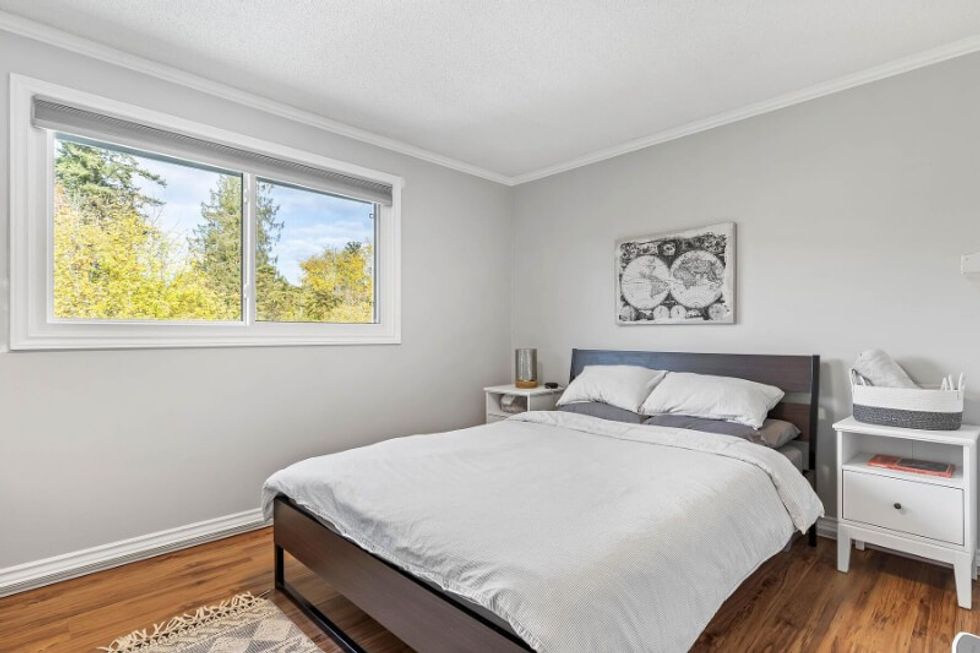
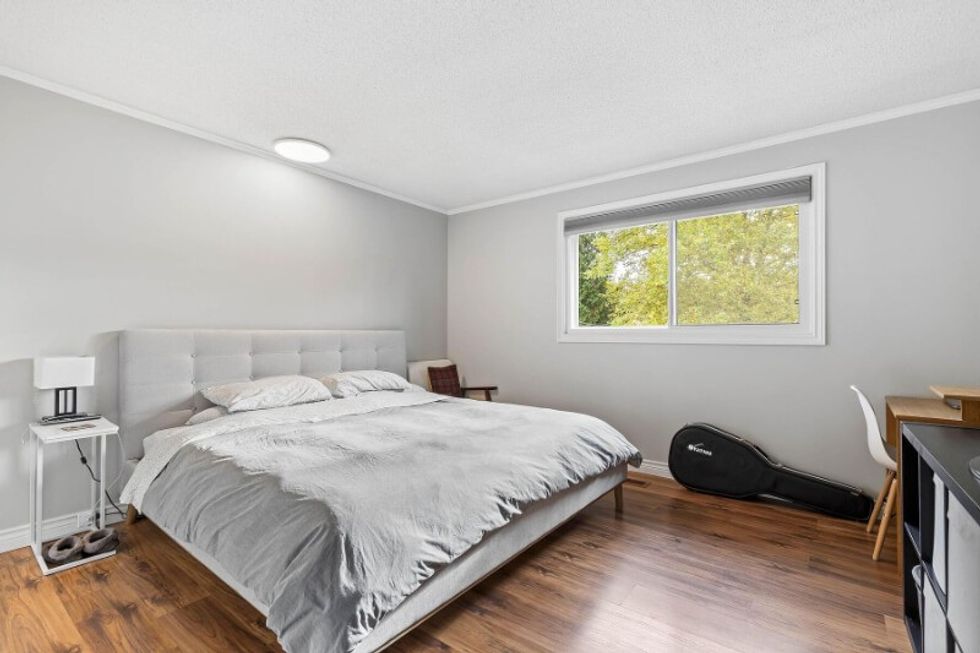
LOWER LEVEL
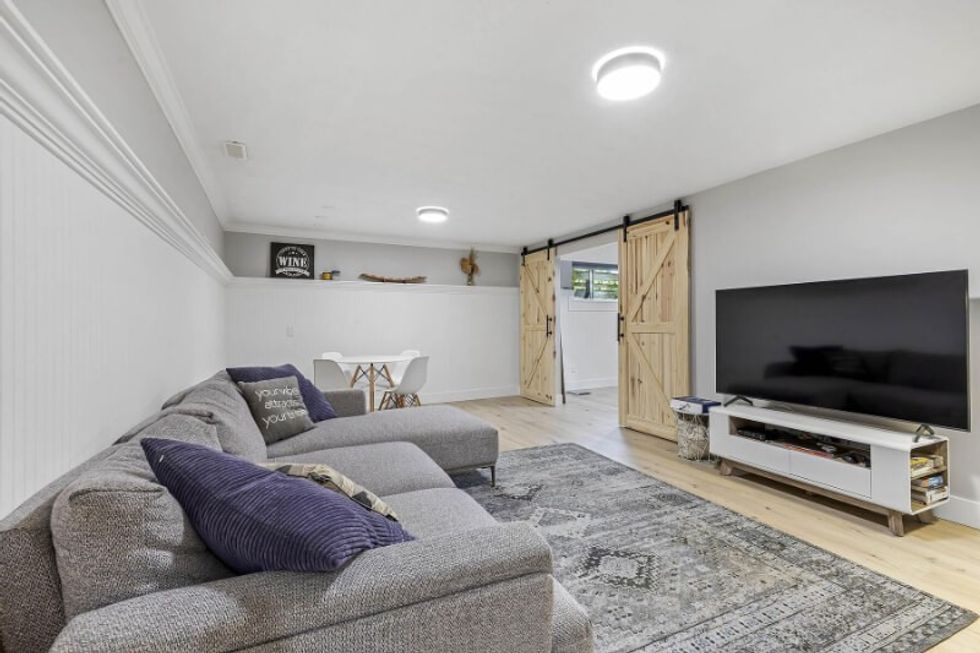
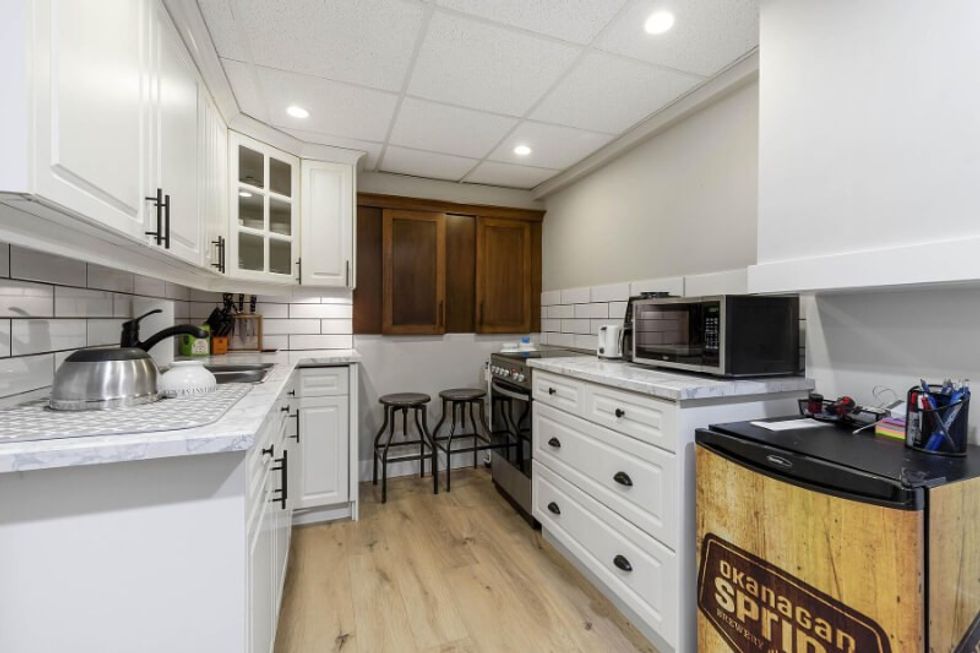
EXTERIOR
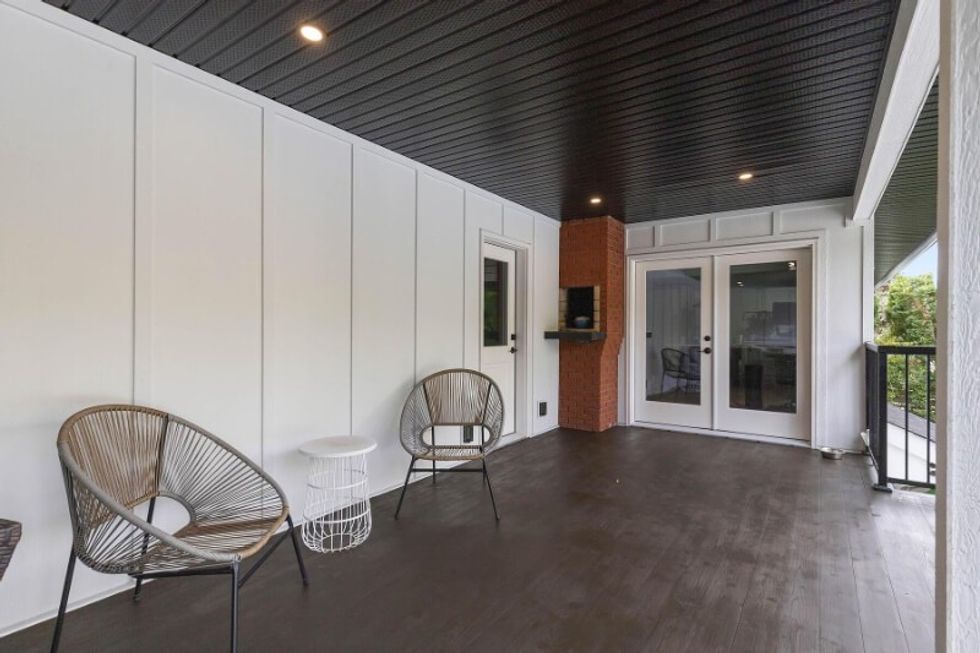
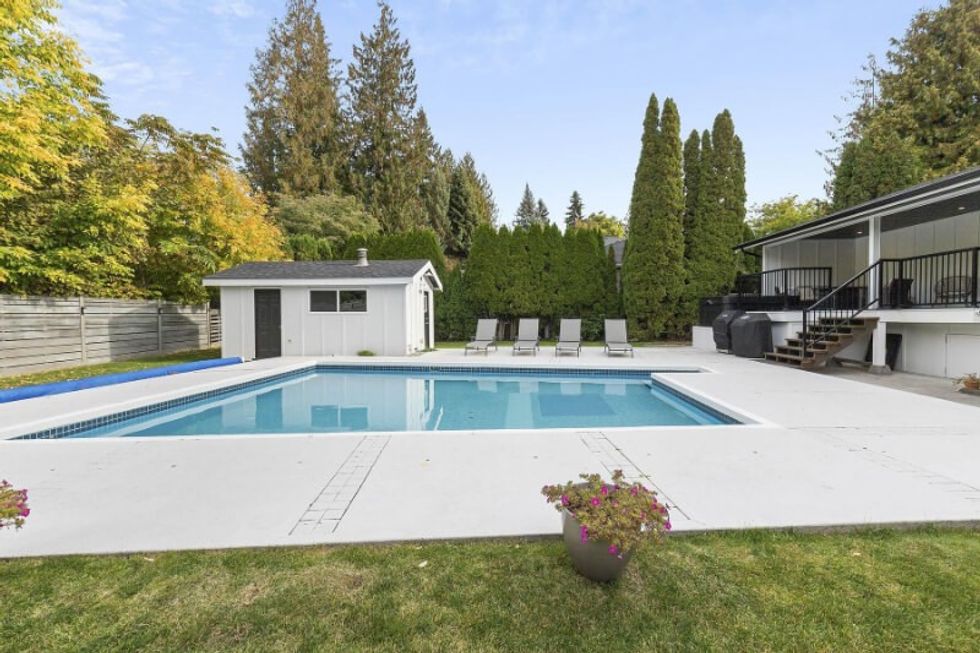
This article was produced in partnership with STOREYS Custom Studio.
