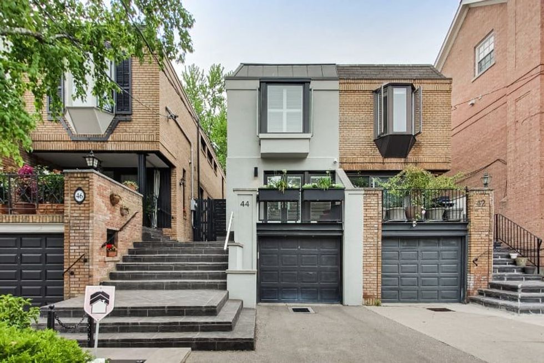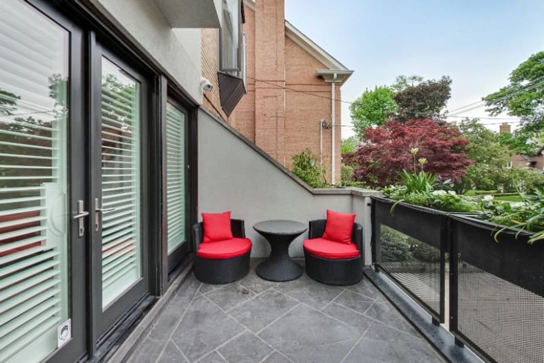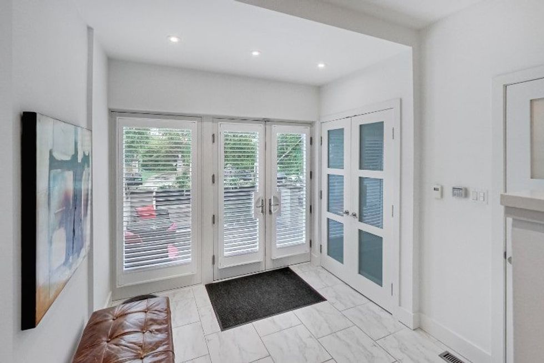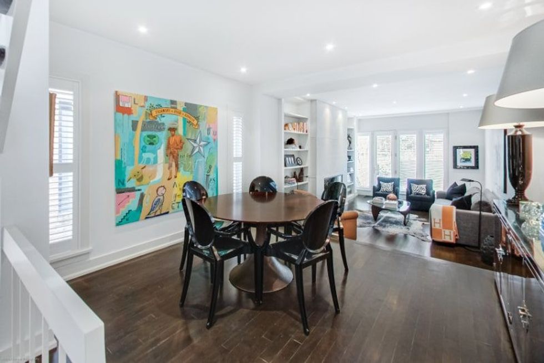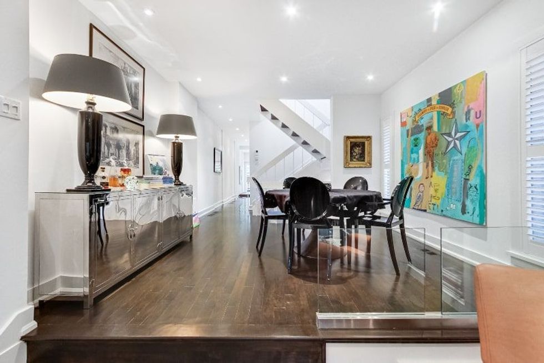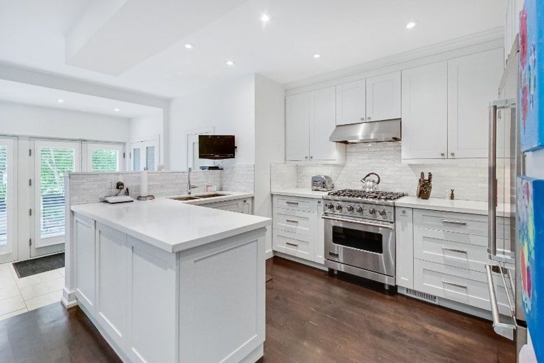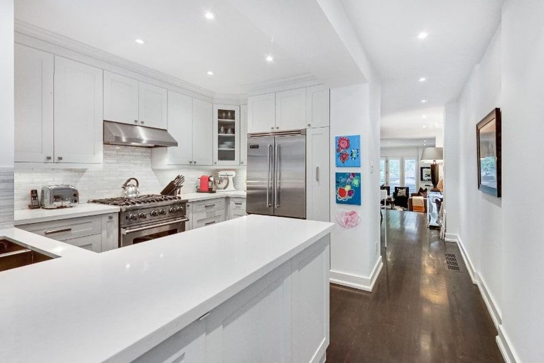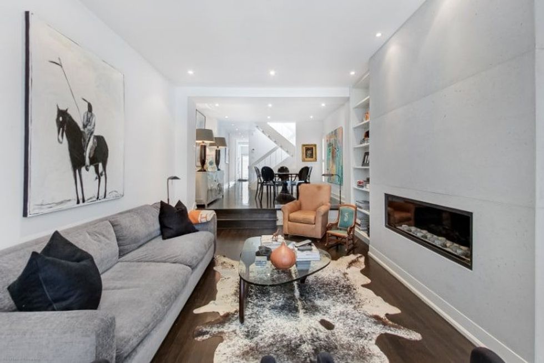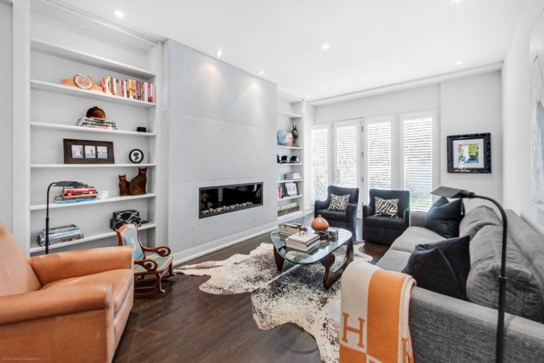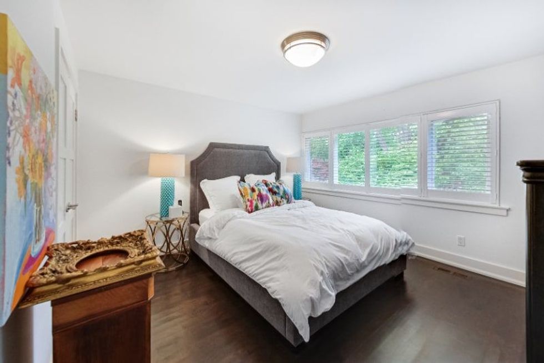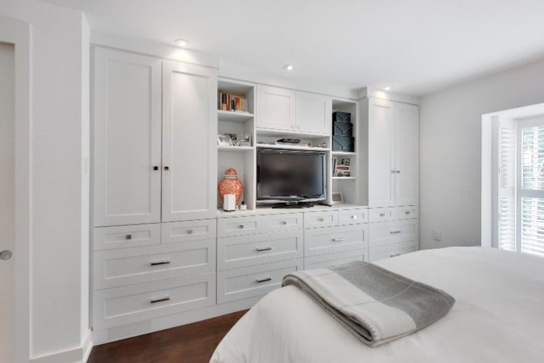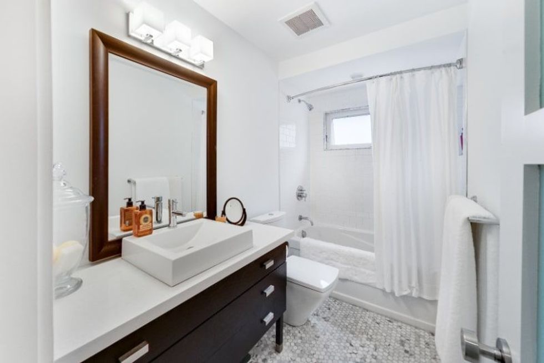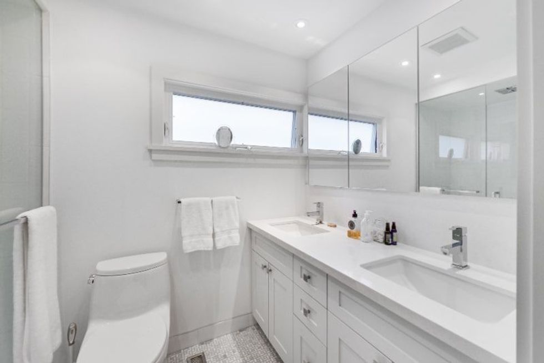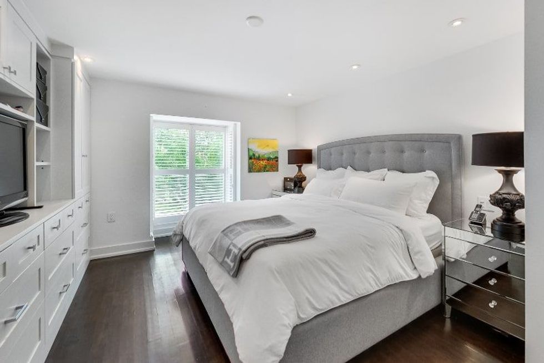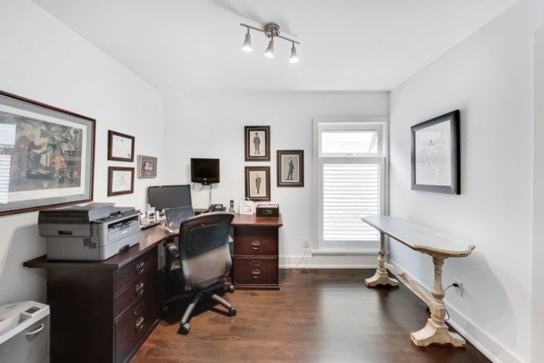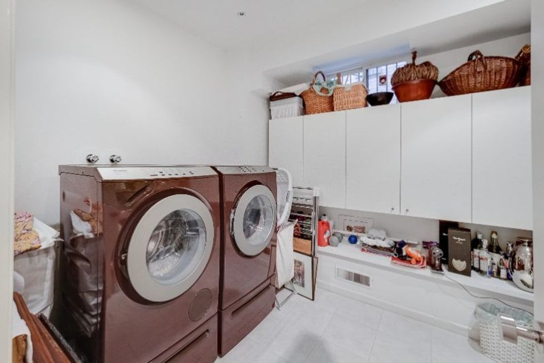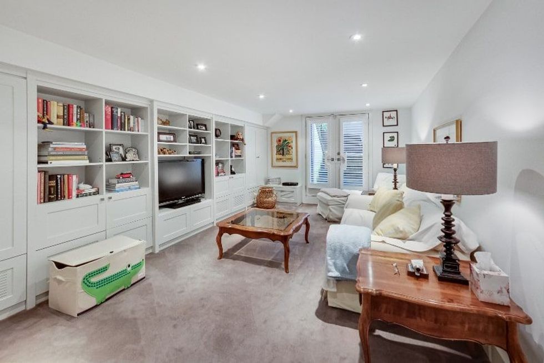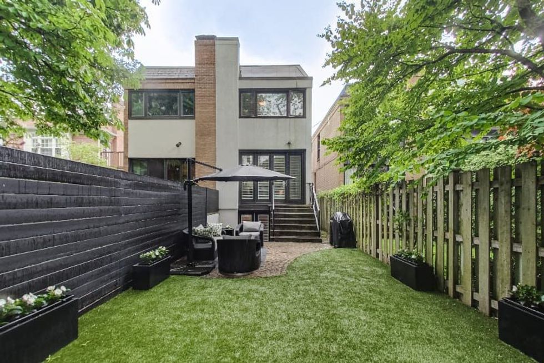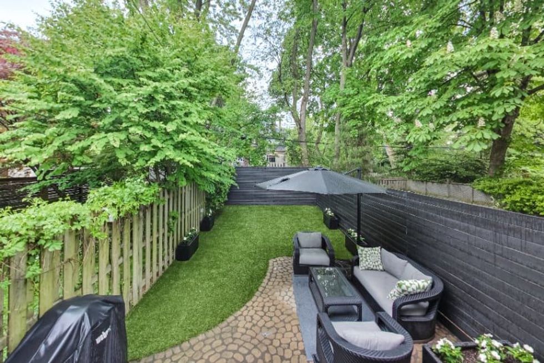Situated on a sunny street in South Hill, a chic family home touts square footage where it counts.
New to the market, 44 Clarendon Avenue boasts a roomy backyard -- a Toronto rarity -- complete with a patio and private garden, all situated on a meticulously landscaped 150-foot-deep lot.
On top of that downright brag-worthy backyard -- not to mention a private driveway large enough to fit three cars and a front balcony overlooking Clarendon Avenue -- this semi-detached property includes three bedrooms and has a completely renovated interior.
READ: St. Lawrence Market Penthouse Serves Sweeping Toronto Views
On the main level, you’re greeted first by a pristine and spacious foyer, which leads to a sleek, stylish kitchen and into a tasteful, open-concept living and dining area with hardwood floors. Natural light fills each and every corner, aided by a row of patio doors leading to the backyard. A concrete floor-to-ceiling fireplace wall brings coziness into the airy living area.
On the second floor, you’ll find the three bedrooms, including the primary. Boasting large windows, a wall of closets, and a four-piece ensuite, the primary suite exudes elegance and serves as the ideal place to retreat for some R&R.
Specs:
- Address: 44 Clarendon Avenue, Toronto
- Bedrooms: 3
- Bathrooms: 4
- Size: 1,500-2000 sq. ft
- Price: $2,695,000
- Listed by: Susan Krever, Chestnut Park Real Estate Ltd. Brokerage
On the lower level, the home also includes a family room, walk-up access to the garden, and direct entry to the garage.
Our Favourite Thing
It’s the backyard for us! Private and peaceful, the outdoor space makes you forget you’re still so close to all the action of downtown Toronto. Meanwhile, high-quality turf means you won’t have to spend your summer days keeping up with the lawn. Instead, you can kick back, relax, and actually enjoy the space.
Located on “the best block of Clarendon Avenue,” the appeal of this family home extends well beyond its effortlessly stylish interior. 44 Clarendon Avenue is just a short walk from the sights and scenes of Yonge and St. Clair, and a five-minute drive from Yorkville. A number of public and private schools also serve the area, making this the ideal choice for a family (with a taste for life's finest).
WELCOME TO 44 CLARENDON AVENUE
ENTRY
KITCHEN AND DINING
LIVING ROOM
BEDS AND BATHS
OFFICE
LAUNDRY
LOWER LEVEL
BACKYARD
This article was produced in partnership with STOREYS Custom Studio.

