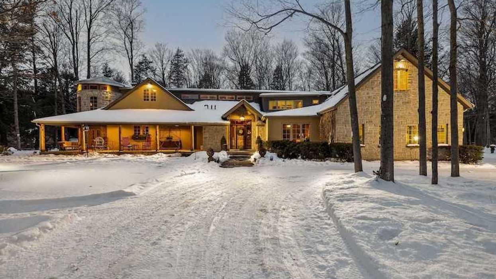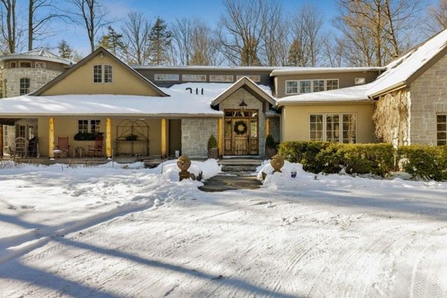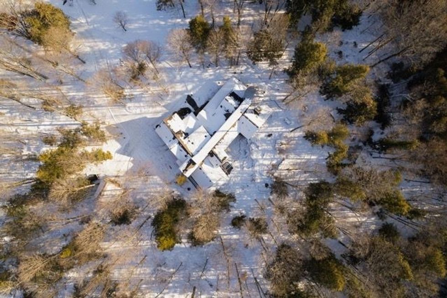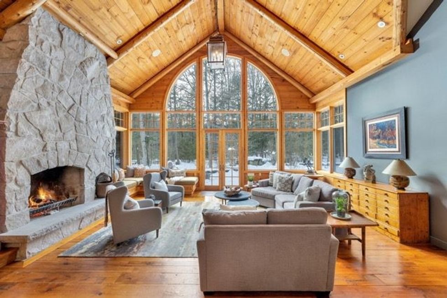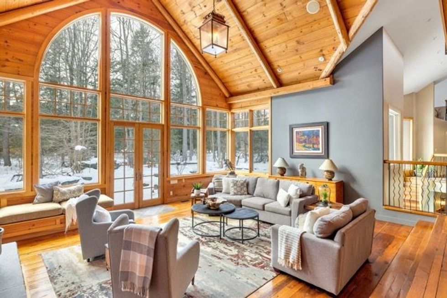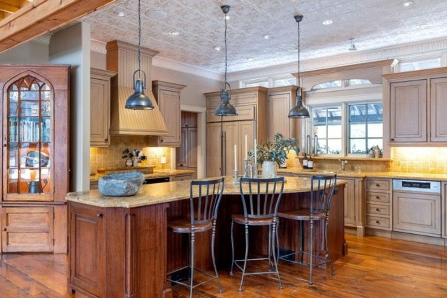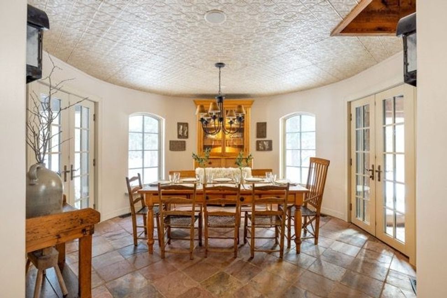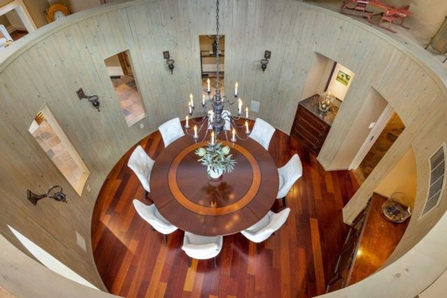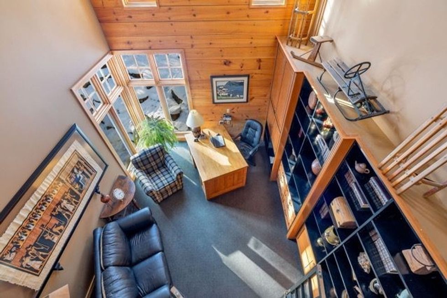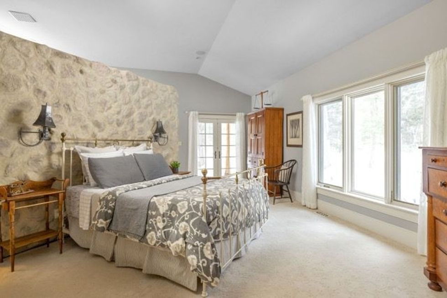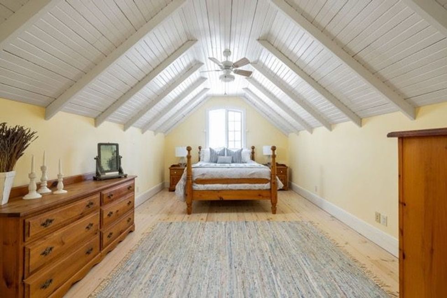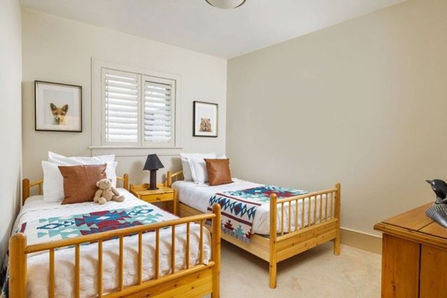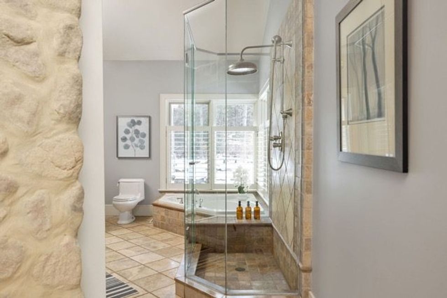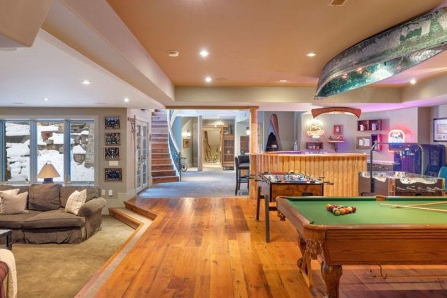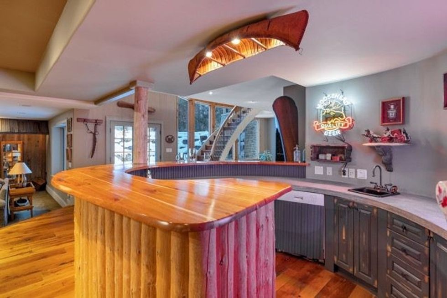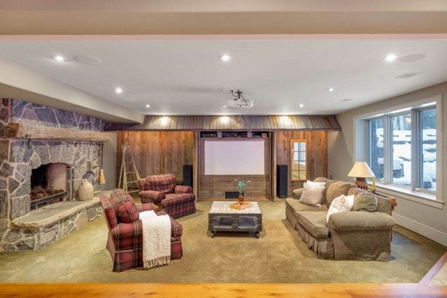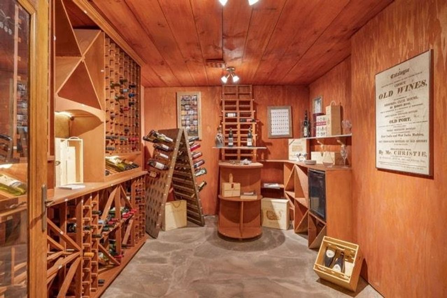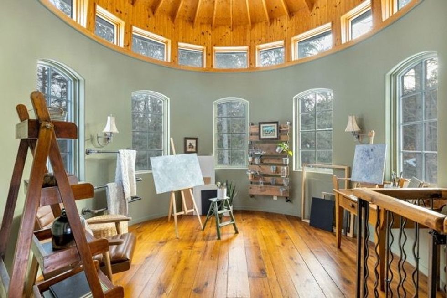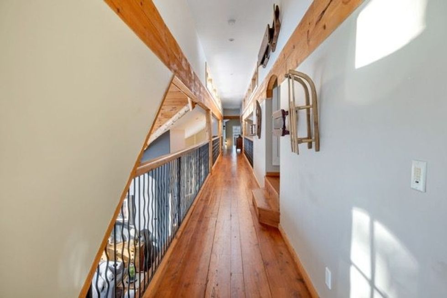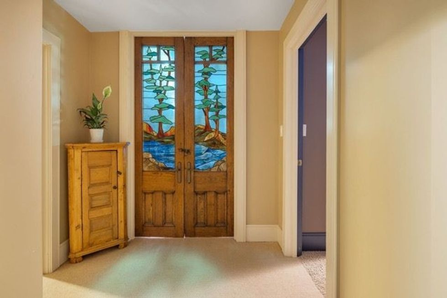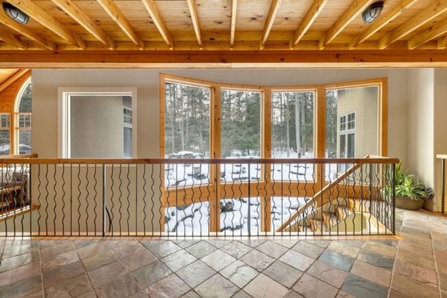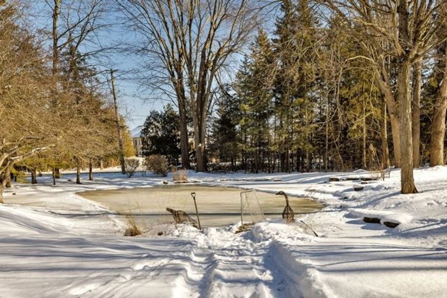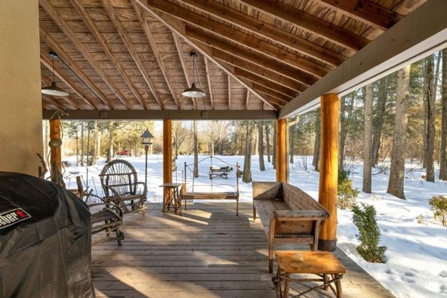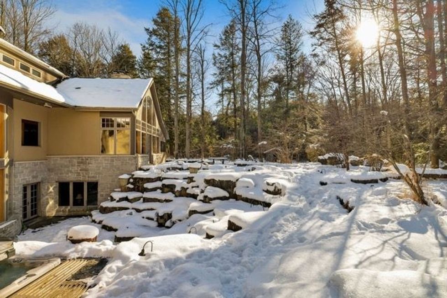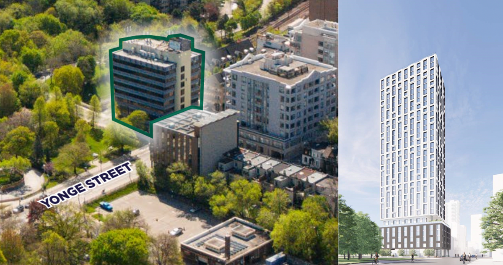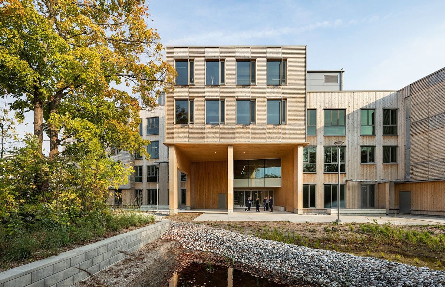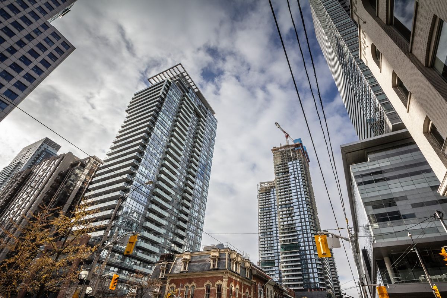On an unassuming Whitby street, a few kilometres south of the 407, a shroud of trees hides the coziest country retreat.
Rustic yet refined, 4390 Anderson Street takes inspiration from Colorado's lodge-style homes.
The sprawling "bungaloft" just hit the market for $4.8M.
Situated on a 12.8 acre lot backing onto the city's greenbelt, the home offers peace and privacy. But its central location offers easy access to everything Whitby has to offer.
READ: Lofty Ambitions: Condo in Iconic Perfume Factory Lofts Hits the Market
Any conceivable convenience -- Farm Boy, Metro, LCBO, and Winners, to name a few -- is within walking distance, while downtown Toronto is less than an hour's drive away.
Up the winding driveway and past the trout-filled pond, 4390 Anderson Street offers over 6,000 sq. ft of living space, as well as a 700 sq. ft patio and 900 sq. ft wraparound deck.
The custom rural home’s interior is inspired by its surroundings, with warm hardwood and natural stone throughout.
Specs
- Address: 4390 Anderson Street, Whitby
- Bedrooms: 4+4
- Bathrooms: 5
- Size: 6,000-7,000 sq. ft
- Price: $4,800,000
- Listed by: Kelsey Schoenock, Chestnut Park Real Estate Ltd. Brokerage
Beneath vaulted pine ceilings, the great room features hemlock floors and an Indiana limestone fireplace. Two-storey, floor-to-ceiling windows overlook a cascading 12-foot waterfall, lush English gardens, and the forest beyond. Similarly stunning views can be found from the home office.
Across the open hallway, the kitchen includes a large centre island, panelled appliances, stone countertops, and a butler's pantry. Separate rotundas house a breakfast area and formal dining room.
An elevated catwalk spans the length of the home, carrying from the great room through to the turret tower, which houses an artist's studio. Bringing an air of regality to the home, its clerestory windows filter in the light.
Our Favourite Thing
Between the backyard patio, private pond, and sprawling forest, the outdoor space served up at this address is as enviable as the home itself. Whether you want to hike through the trees, relax in the hot tub, or entertain friends under the stars, the options for outdoor fun are endless.
The home features two primary suites, one on the main level and one on the second floor. The former features a walk-in closet, five-piece ensuite, and a walkout to the backyard. The latter offers a double closet, four-piece ensuite, and a separate sitting room.
The spacious, fully finished basement contains a games room with a wet bar, a sunken media room with a granite stone fireplace, and a wine cellar. There's also an 800 sq. ft heated workshop with access to the three-car garage.
Accessed through one of the home's 10 walkouts, the backyard patio offers space to lounge, dine, and relax amidst the trees. The front yard, meanwhile, is a full acre itself.
The home's flexible layout offers myriad options for families with young kids -- several schools are within walking distance -- growing teens, or multigenerational living.
Whatever familial structure takes up residence at 4390 Anderson Street, they're guaranteed peaceful country living a stone's throw from every urban convenience.
WELCOME TO 4390 ANDERSON STREET
GREAT ROOM
KITCHEN, BREAKFAST AREA, AND DINING ROOM
OFFICE
BEDS AND BATHS
BASEMENT
DETAILS
OUTDOORS
This article was produced in partnership with STOREYS Custom Studio.
