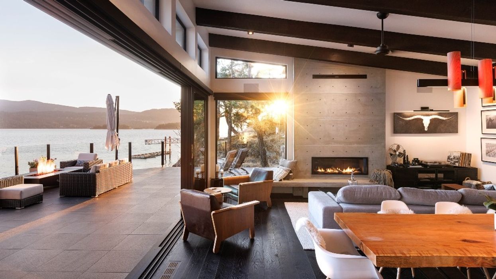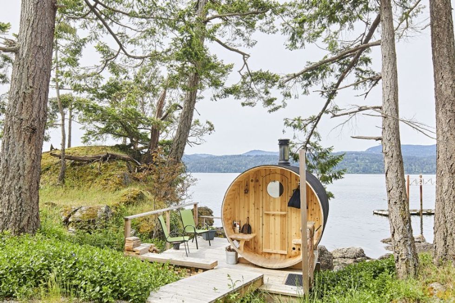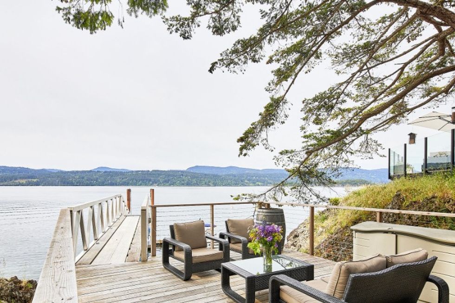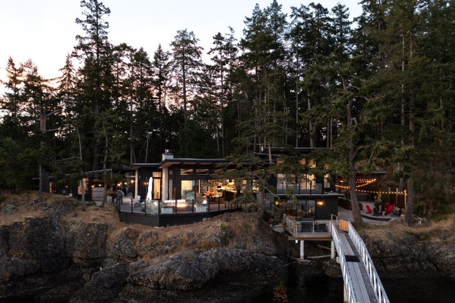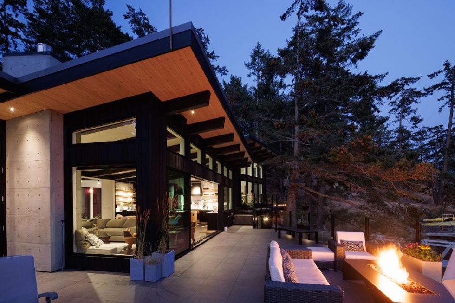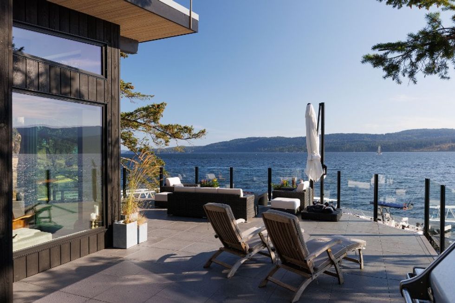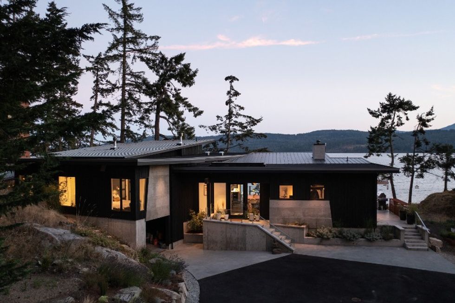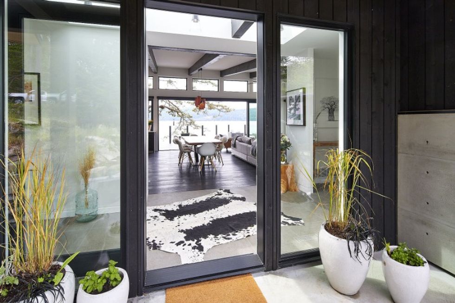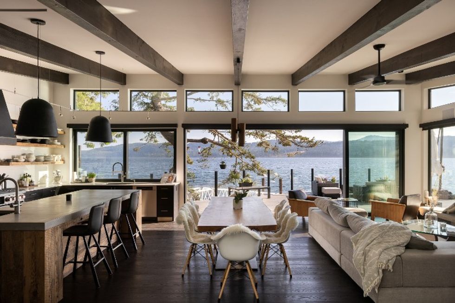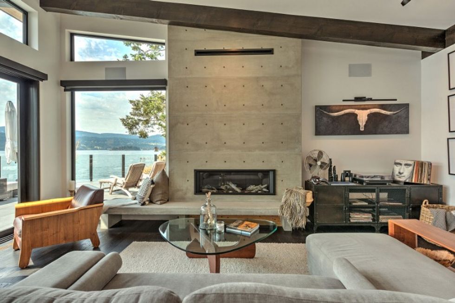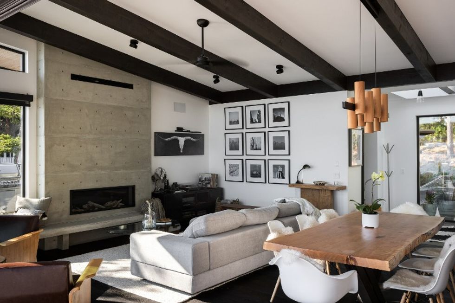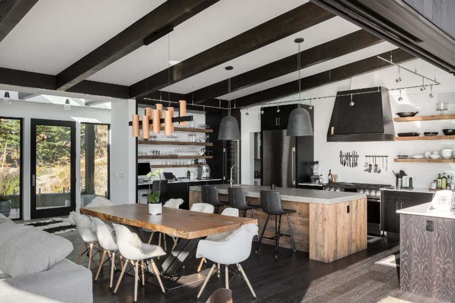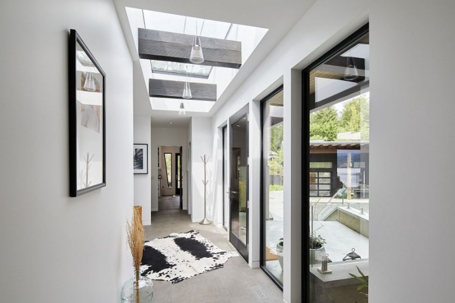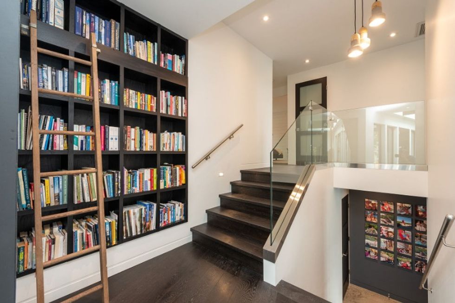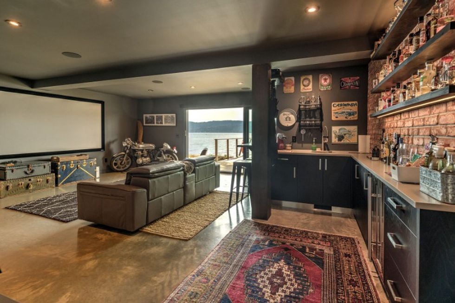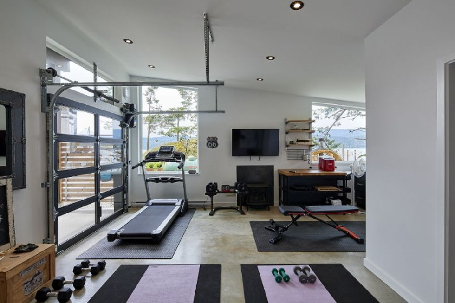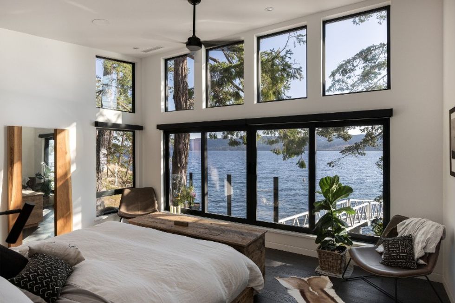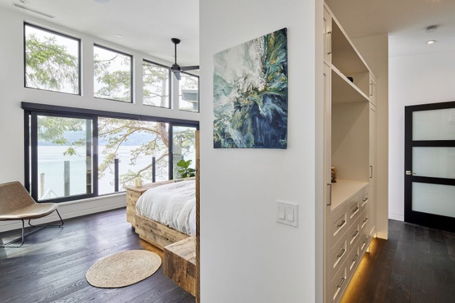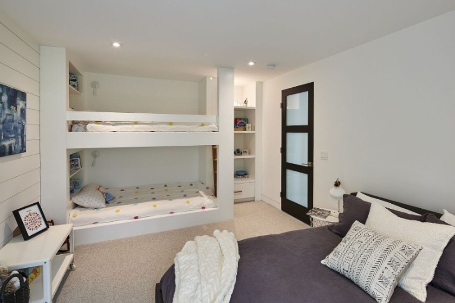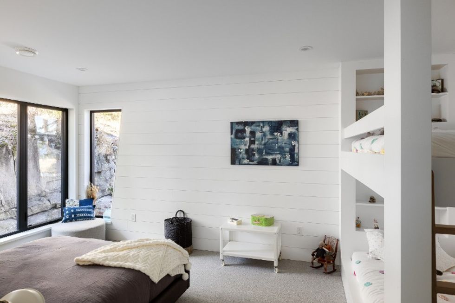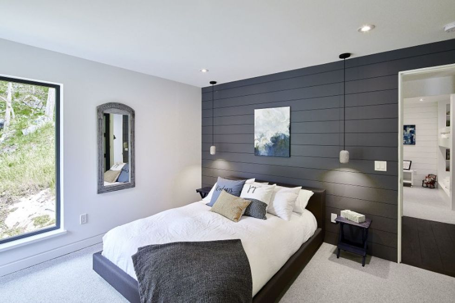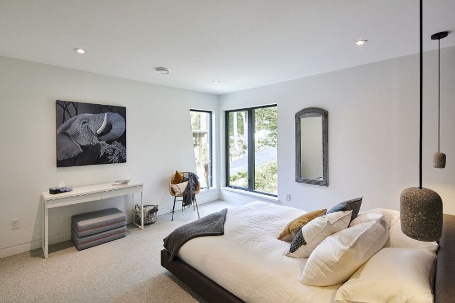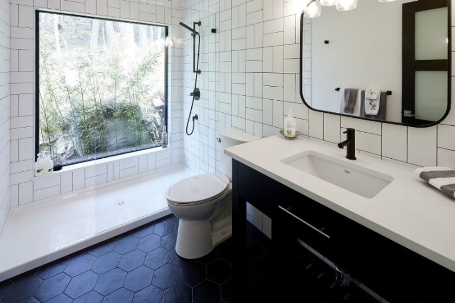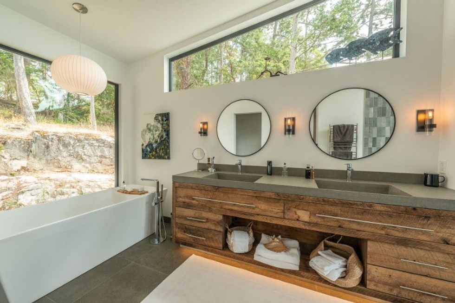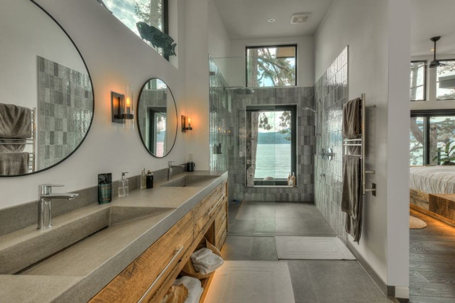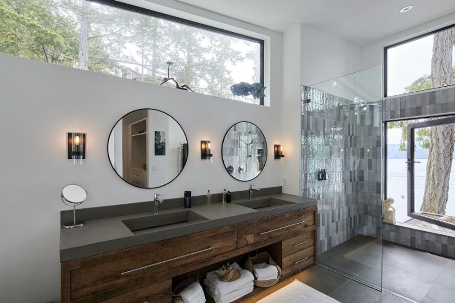If you've ever wanted to feel like you have your own private island, there's currently a home on the market on British Columbia's Salt Spring Island that serves up exactly those vibes.
The home sits at 420 Scott Point Drive near the eastern edge of the island, across the water from Prevost Island. It boasts of 3,128 sq. ft of living space on a 1-acre lot, with three bedrooms and four bathrooms.
The home has been named "Hip Nautic," fitting, considering how modern and how close to the ocean the home is -- not to mention how "hypnotic" you're sure to find it, once you get a glimpse at the listing's photos.
There's a private dock accessible via a short bridge connected to the deck -- the best place from which to take in the 180-degree panoramic views -- as well as a detached studio space that houses the gym. Also surrounding the house is a cozy little wood-fired sauna, as well as a spa deck and outdoor shower.
READ: Peek Inside A Newly-Listed 71-Acre Ranch On BC’s Salt Spring Island
Moving into the abode itself, the home's black-wood finishes offer a modern sheen, while the same black is also used in accents around the house, such as the ceiling beams and window frames.
The living and dining area are separated from the oceanside patio via a 20-ft sliding glass door, as well as automatic electric blinds (which are found elsewhere around the house, too).
Specs
- Address: 420 Scott Point Drive, Salt Spring Island
- Bedrooms: 3
- Bathrooms: 4
- Size: 3,128 sq. ft.
- Lot size: 1
- Price: $4,985,000
- Listed By : Chris Hobbs, Sotheby’s International Realty Canada
The kitchen features a 48" Dacor cooking range, a center island with custom concrete countertop, cabinets made from recycled barn board, a walk-in pantry, and a standalone 120-bottle wine refrigerator.
Our Favourite Thing
The home's colour palette is a real standout for us. The greys, whites, and blacks conveys a chic and modern aesthetic that serve "contemporary suburban neighbourhood" (think West Vancouver), despite an abundance of nature literally right outside the door.
Second to none is also the theatre room, with a projector, 120' screen, and 7.2 surround sound speakers. This room also boasts its own bar area with exposed-brick walls, plus blackout blinds to give you that movie-theatre atmosphere. Behind said blinds are a sliding door, providing direct access to the patio when more space and light is preferred.
Overall, the home displays cutting-edge design, elegant open-concept architecture, and a sense of harmony between art and nature -- it's truly an extraordinary residence, through and through.
WELCOME TO 420 SCOTT POINT DRIVE
DINING AND LIVING
BEDROOMS AND BATHROOMS
This article was produced in partnership with STOREYS Custom Studio.
