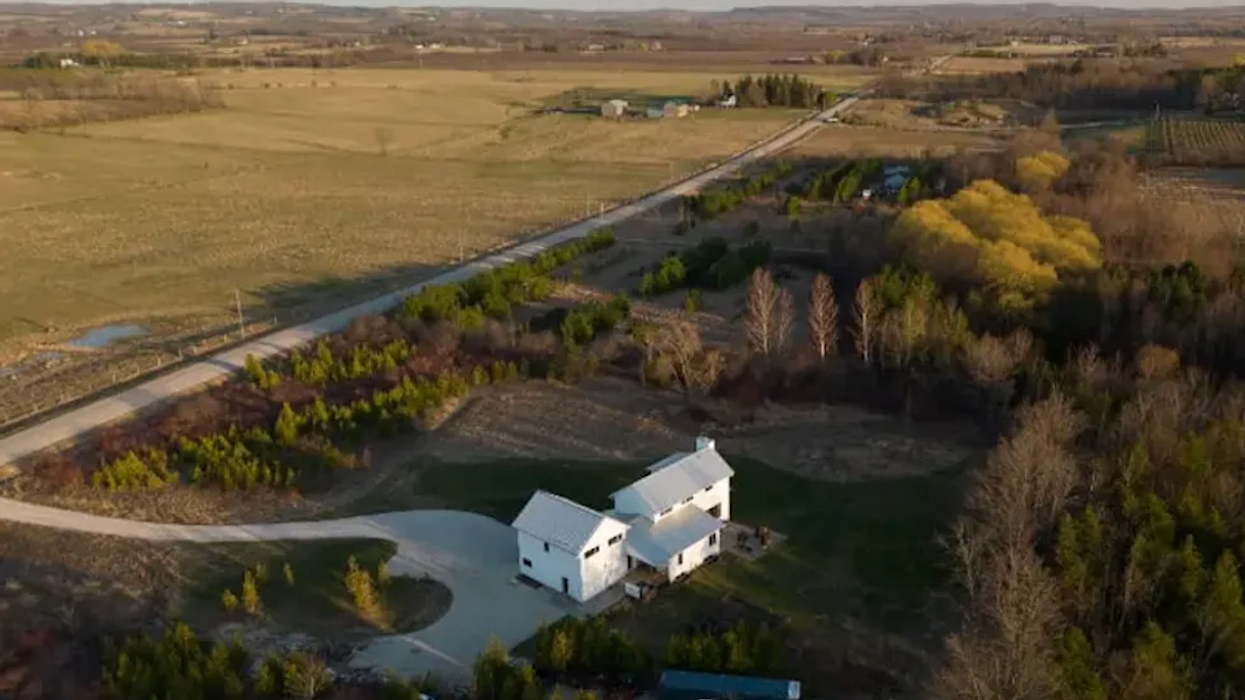Though it’s flanked by tall foliage, it’s hard to miss a pristine saltbox-style home that sits on the edge of 10th Line in The Blue Mountains.
The exterior of the home is dressed entirely in white, for one, inviting it to pop against the earth tones that characterize the surrounding country landscape. At the same time, the distinct New England influences -- think: the asymmetrical slope to the roofline, the striking three-sided chimney, and the clapboard-esque siding -- achieve a sense of harmony between the home itself and its rural landscape.
READ: For-Sale Private Island In Muskoka Lakes Is The Ultimate Family Compound
If you venture inside the home (past the estate-worthy extended driveway, of course) it’s clear to see that the home catches the eye for good reason. Like the exterior, the interior is simple yet unmistakably elegant, boasting a minimalistic colour palette and hardwood flooring throughout.
The main floor of the home is bright, breathable, and open-concept, and inclusive of the kitchen, dining, and living areas.
The shining star of the kitchen is a custom island, which is spacious and outfitted with a sink, a stone waterfall countertop, and seating for four. Pendant lighting directly above draws attention to the stand-out feature -- while ensuring the space remains well-lit after sunset.
From here, the kitchen blends seamlessly into the dining and living areas, which benefit from ample natural light thanks to the picture windows. At the far end of the living area, the eyes are drawn to a stunning, focal-worthy wood stove. The main level also includes the primary bedroom, which overlooks the garden and is inclusive of a four-piece ensuite.
The remainder of the home’s five generously-sized bedrooms are dispersed across the upper and lower levels. However, the highlight of the upper level is a multi-purpose loft space where you can work, read, or simply decompress while taking in the scenery.
The home also includes a fully finished lower level, which accommodates a family room, games room, and wet bar complete with its own dishwasher and fridge.
Specs
- Address: 416532 10th Line, The Blue Mountains
- Bedrooms: 3+2
- Bathrooms: 5
- Size: Over 4,600 sq. ft of finished living space
- Lot size: 5 acres
- Price: $3,995,000
- Listed by: Carolyn Scime, Chestnut Park Real Estate Ltd. Brokerage
From the main level, walk-out access leads to a covered back porch, which is served by sweeping vistas, a hot tub, and a fire feature. It practically beckons for company. Moreover, an off-grid bunkie on the property provides the perfect riverside getaway.
Our Favourite Thing
If you find yourself tired of the grind of city life, this listing is the answer to your prayers. From the rolling hills to the lush forest brush to the breezy design of the home itself, the entire property exudes peacefulness in no shortage of ways -- and that's our favourite thing about it.
This sweet and sophisticated family home -- which sits on five rolling acres of land, no less -- is located just seven minutes away from the charming village of Thornbury, which is known for its fine dining, nature preserves, and the Thornbury pier.
Between the home itself, the scenic surroundings, the many public and private ski clubs, and the amenities of Thornbury just a short drive away, you’ll want for nothing at this tranquil Blue Mountains estate.
WELCOME TO 416532 10TH LINE
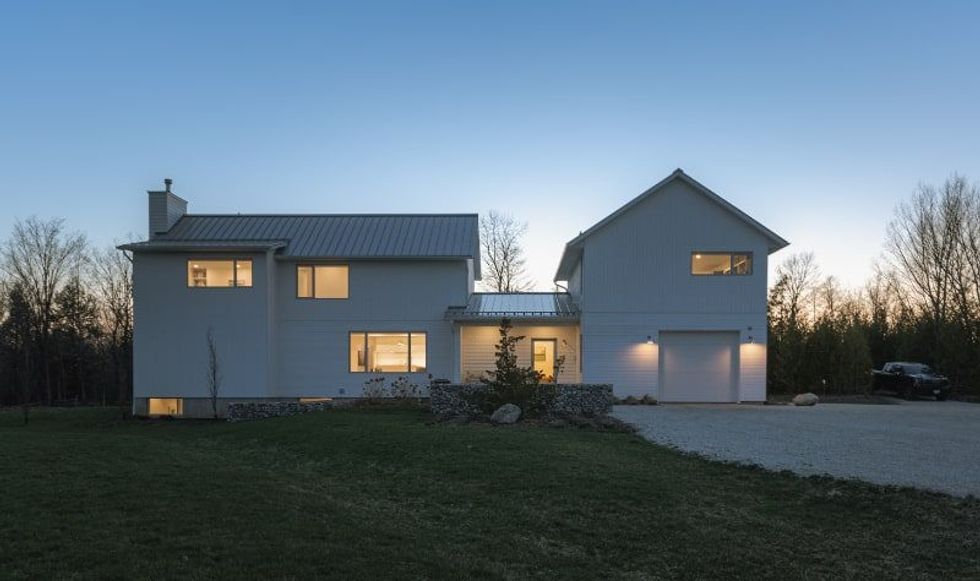
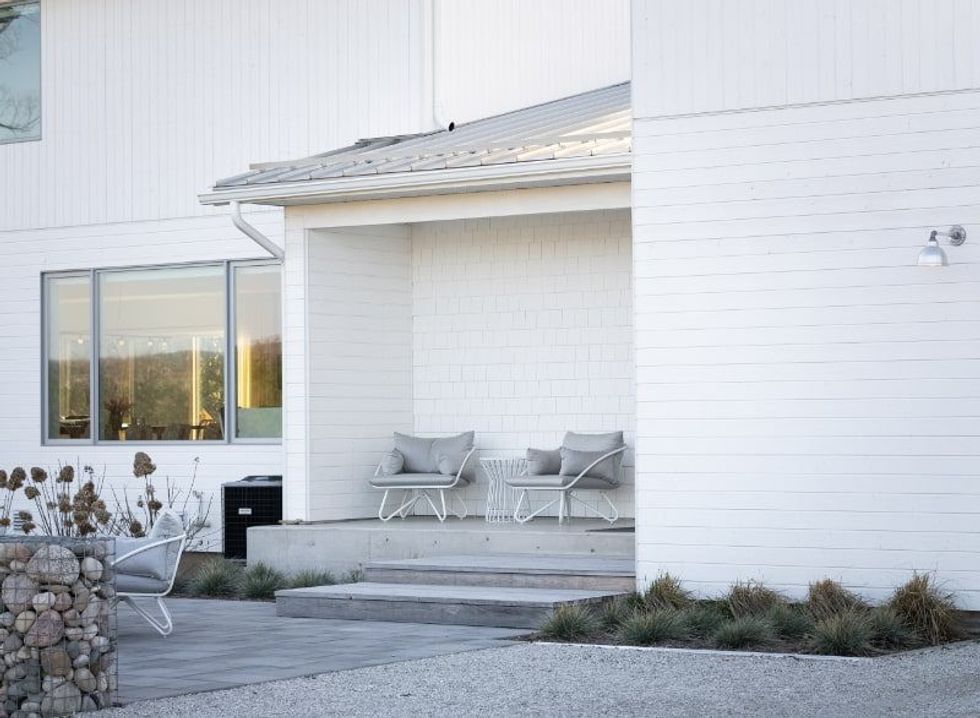
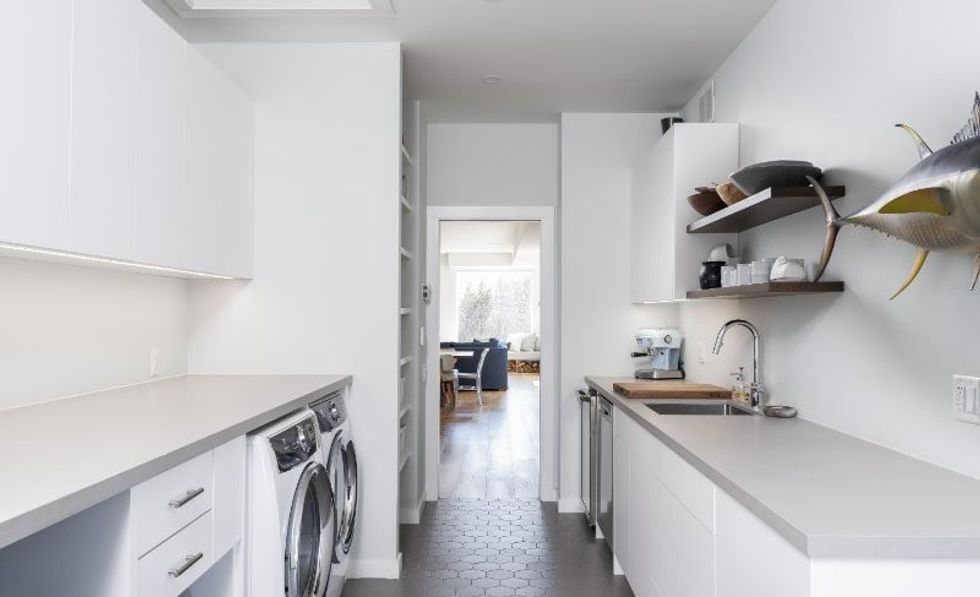
LIVING, KITCHEN, AND DINING
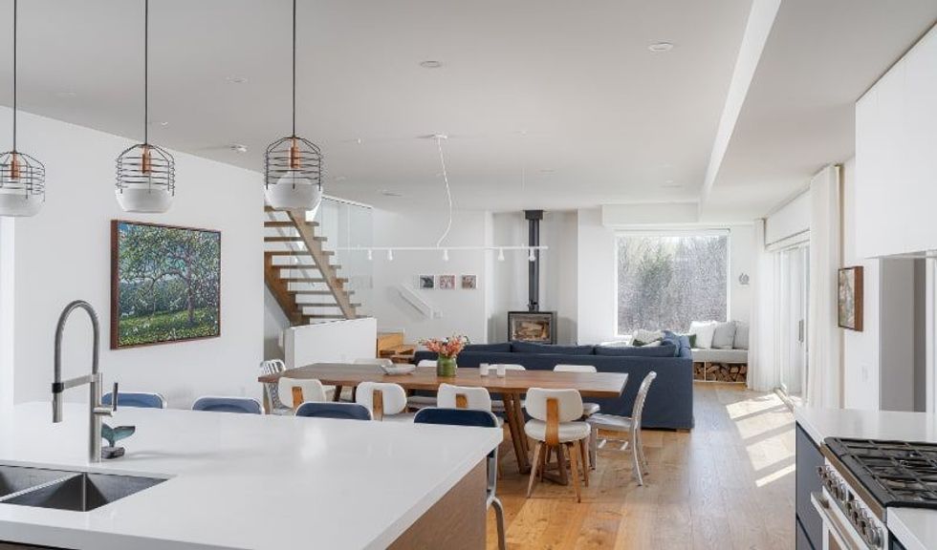
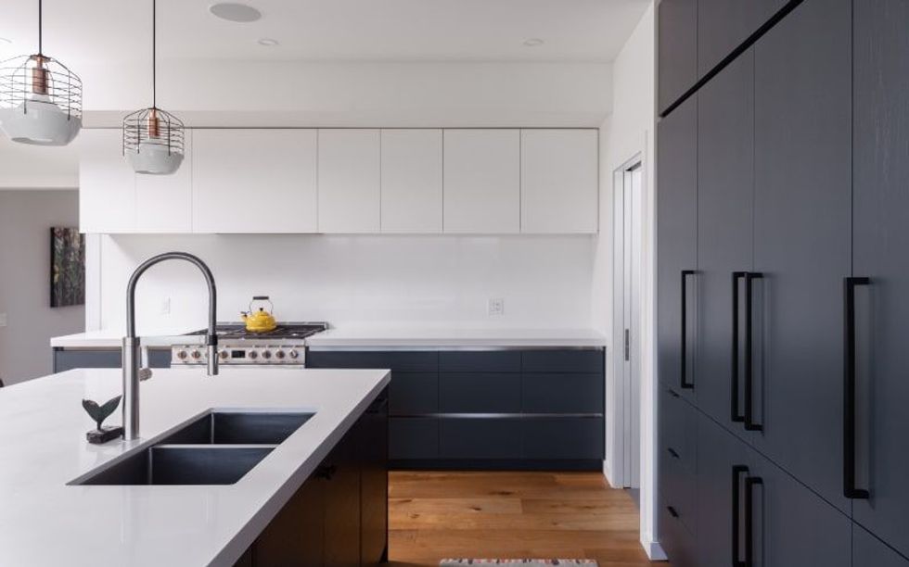
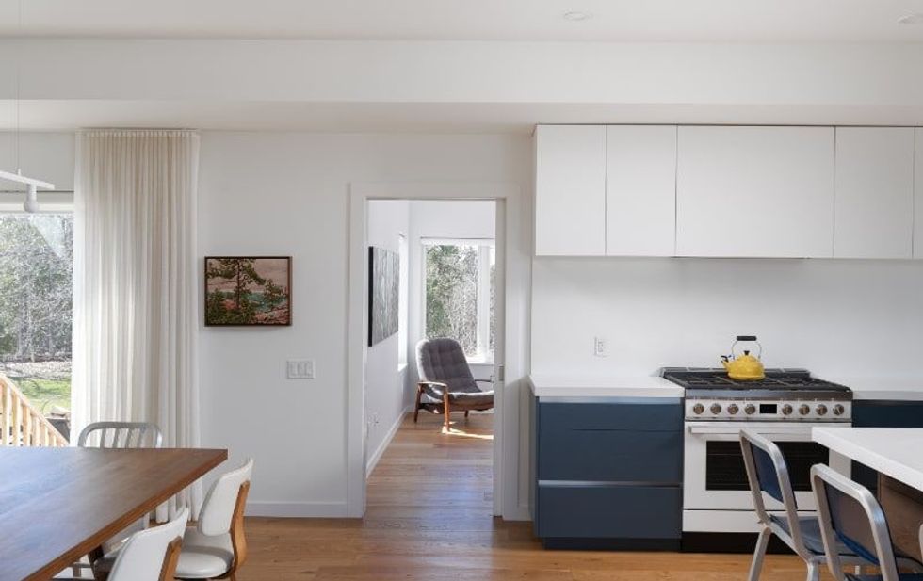
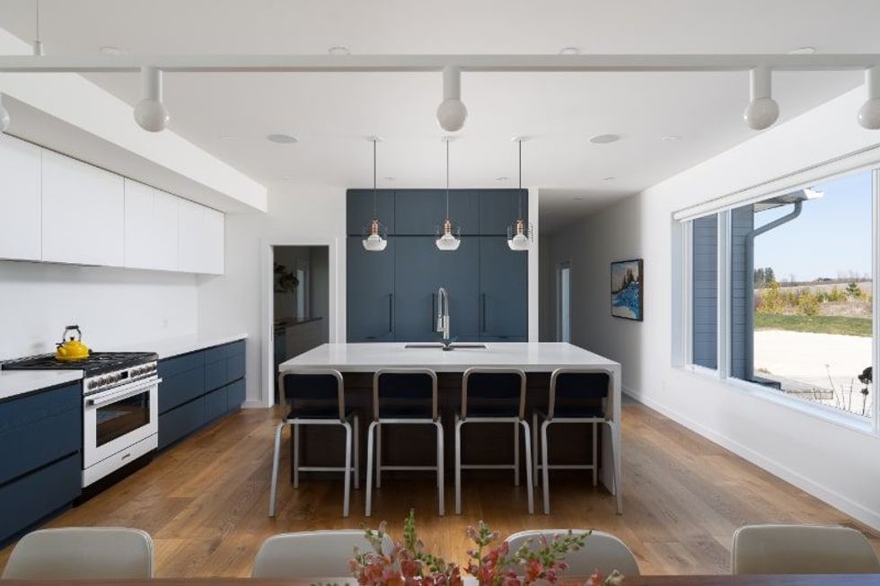
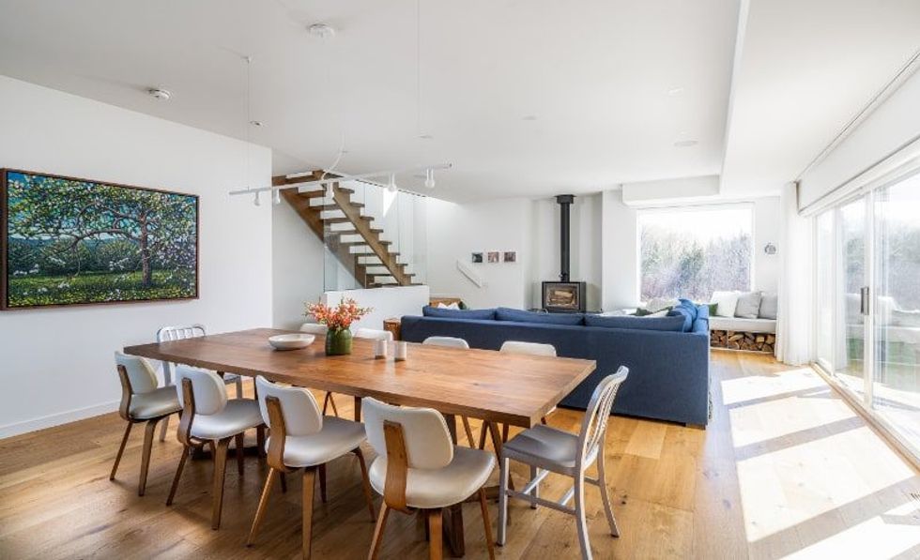
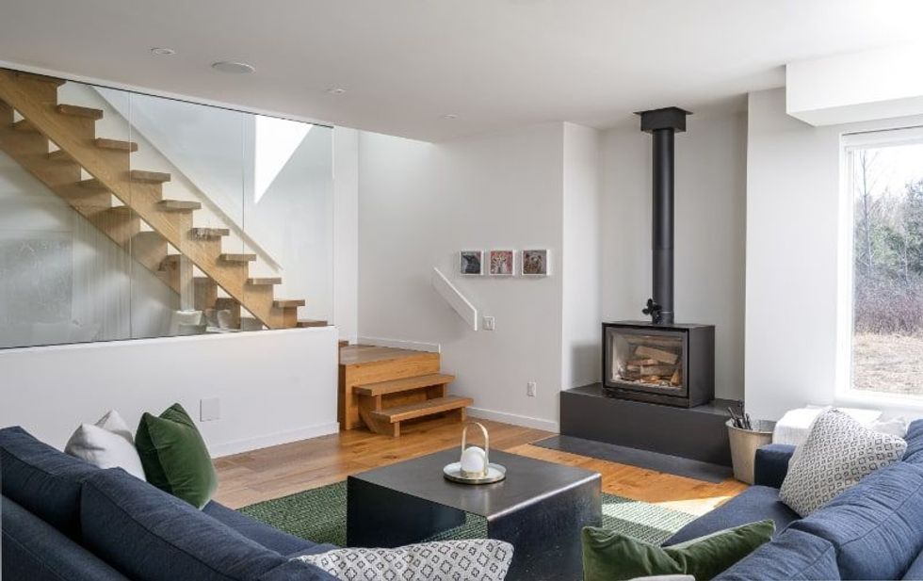
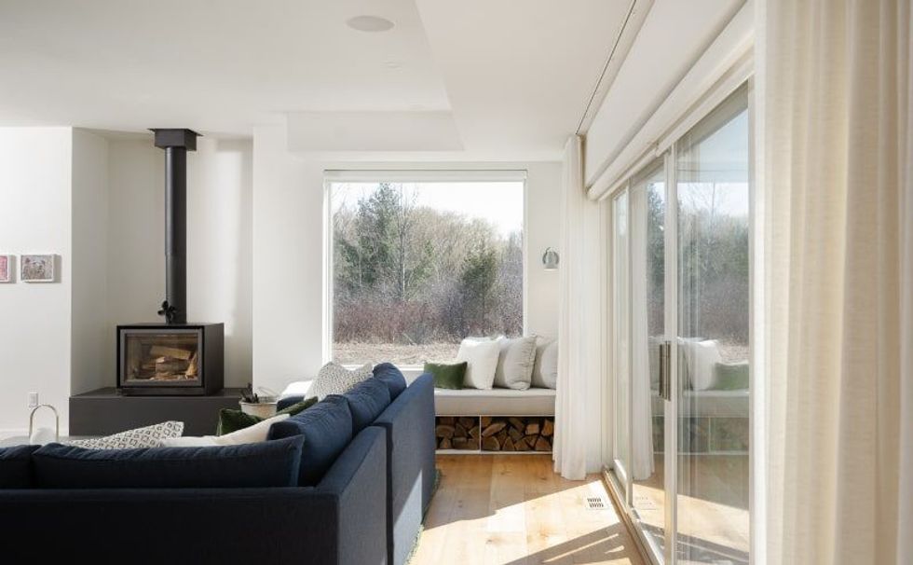
POWDER ROOM

BEDS AND BATHS
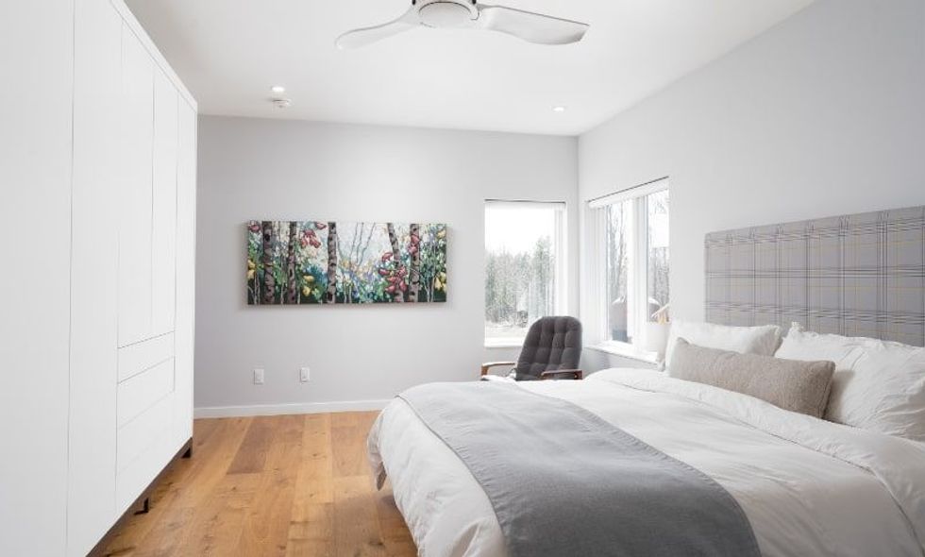
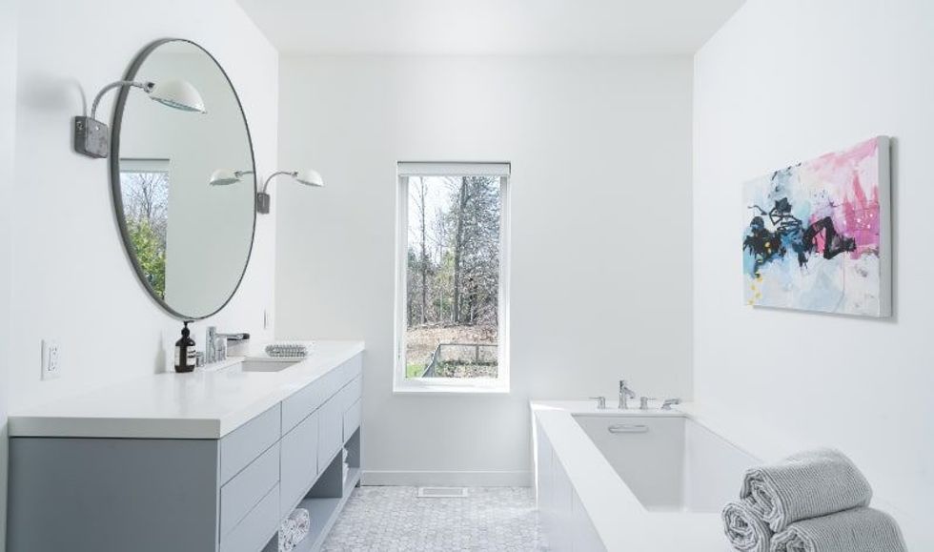
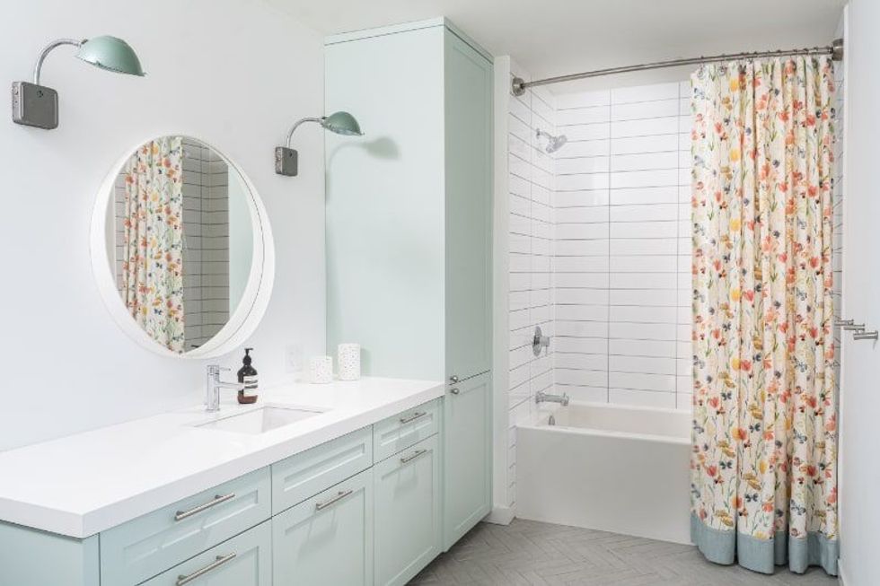
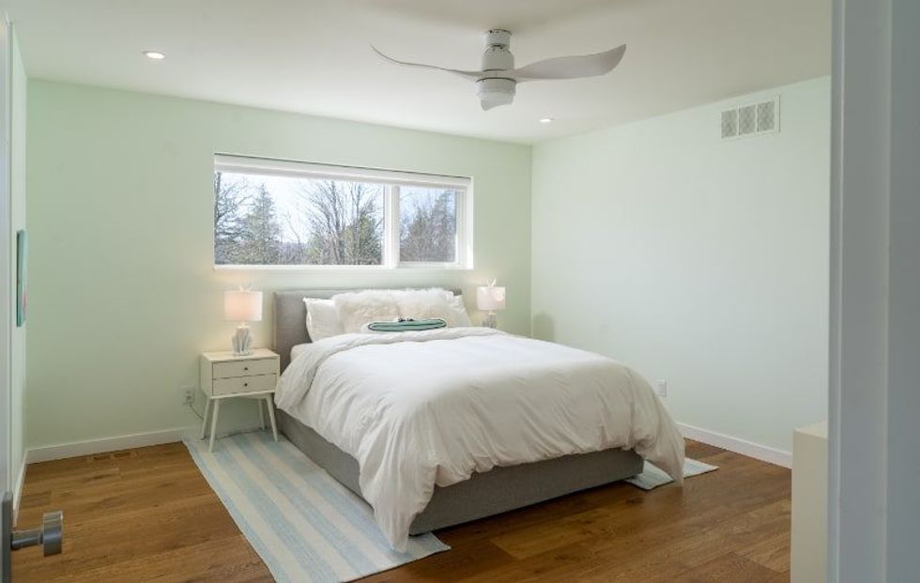
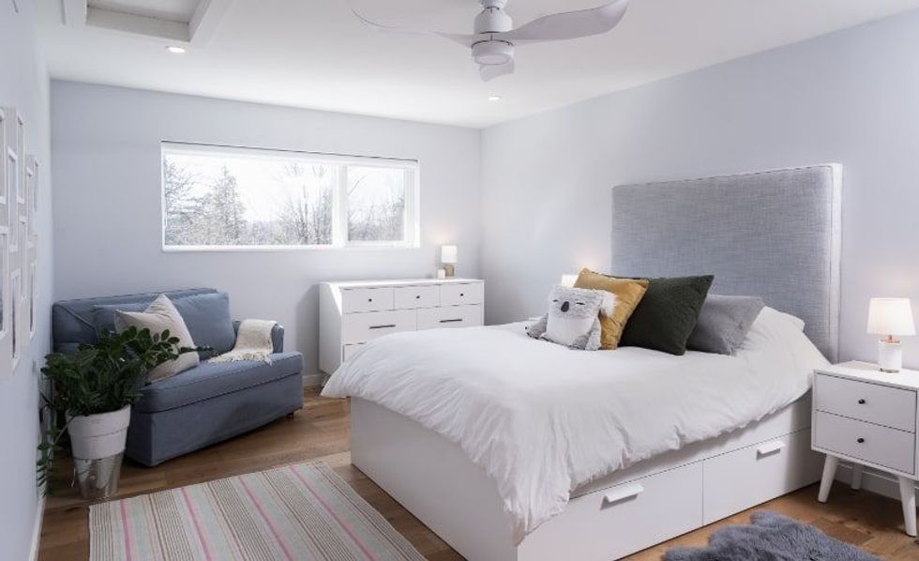
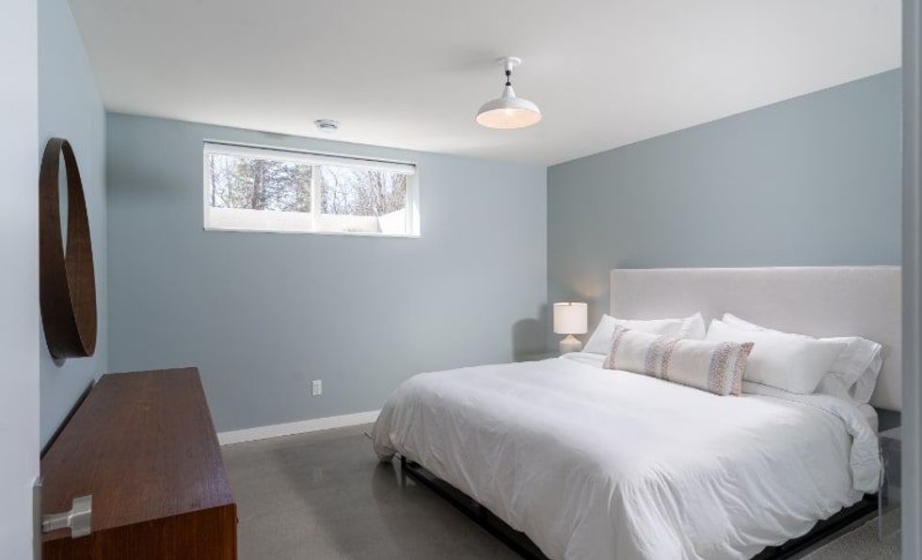
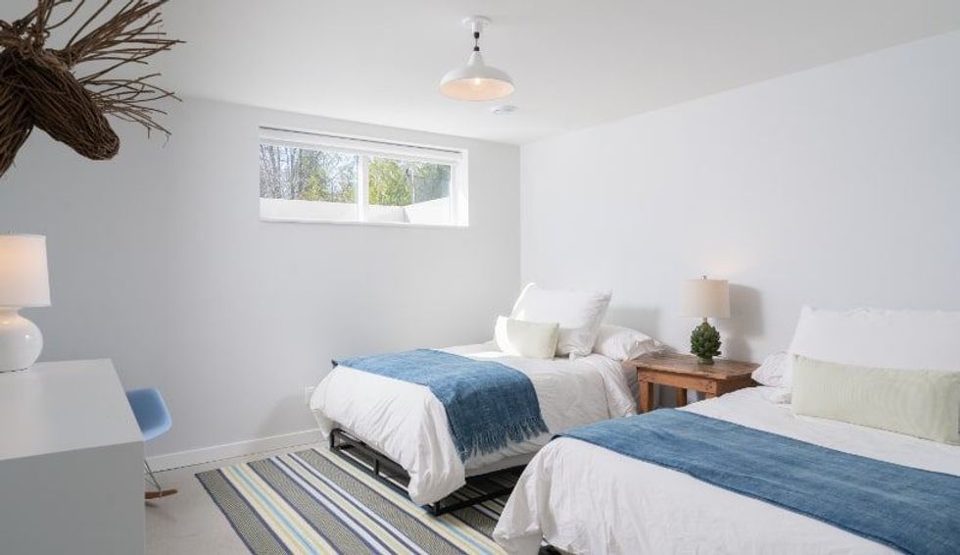
REC ROOM
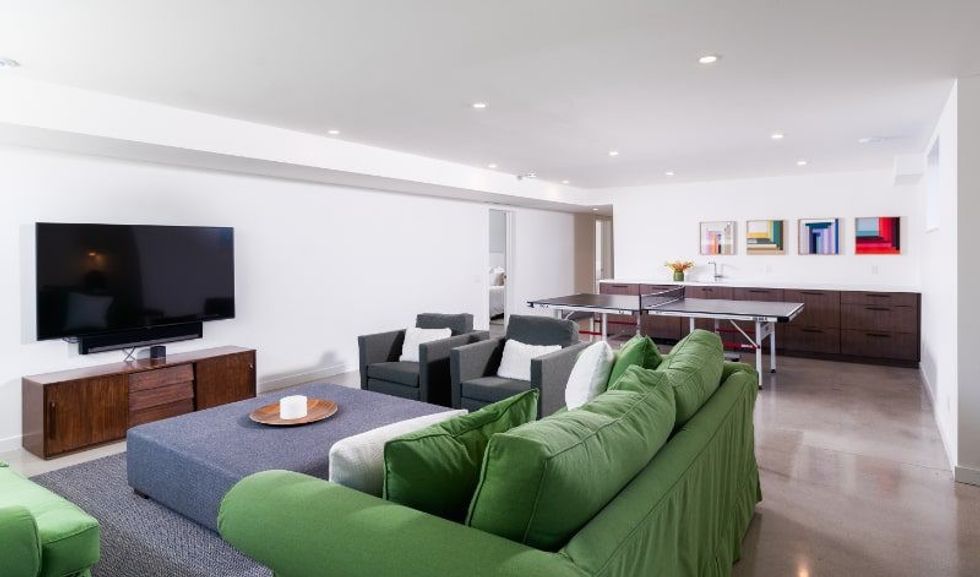
UPPER LEVEL LOFT
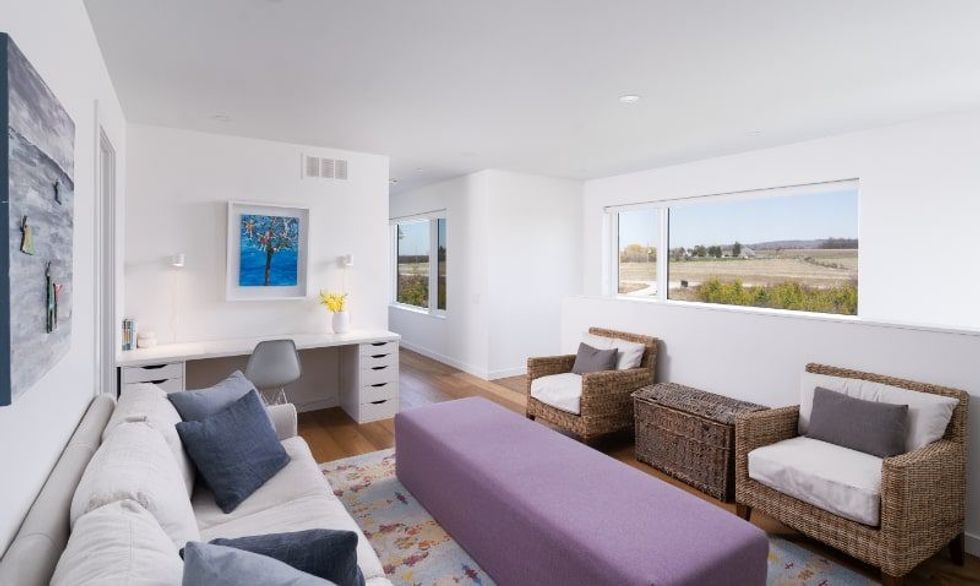
WORKSHOP
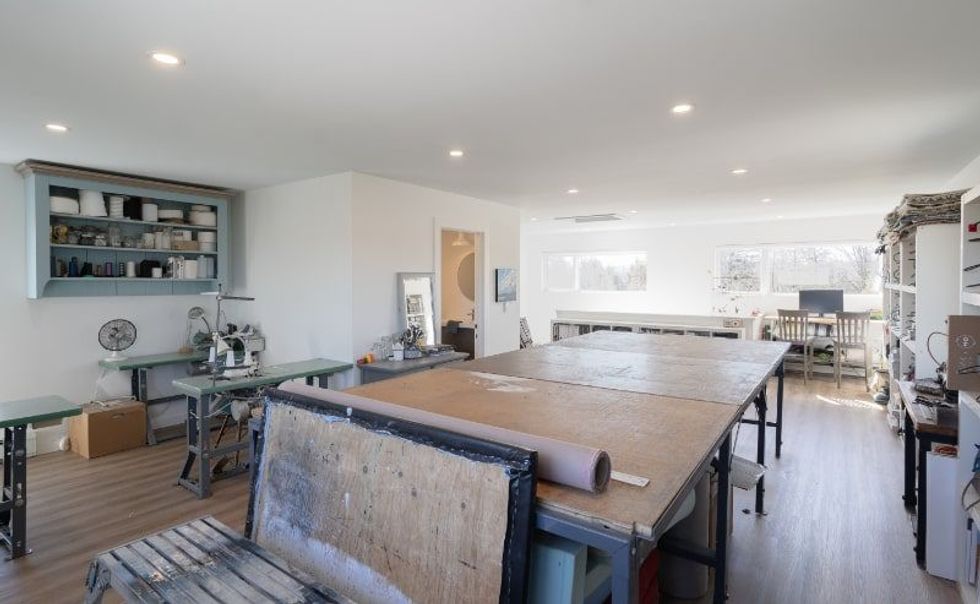
OUTDOOR
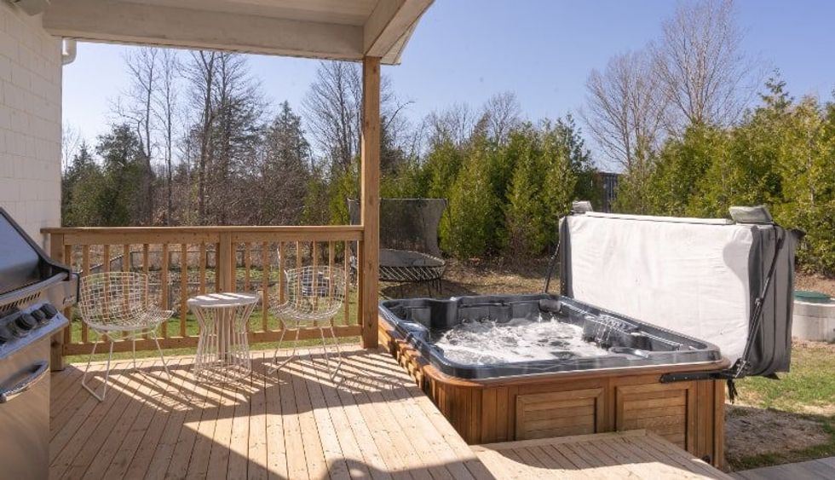
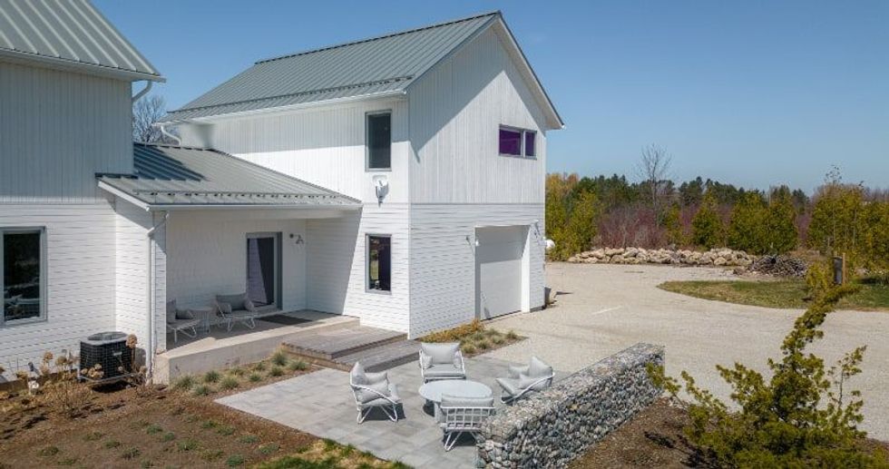
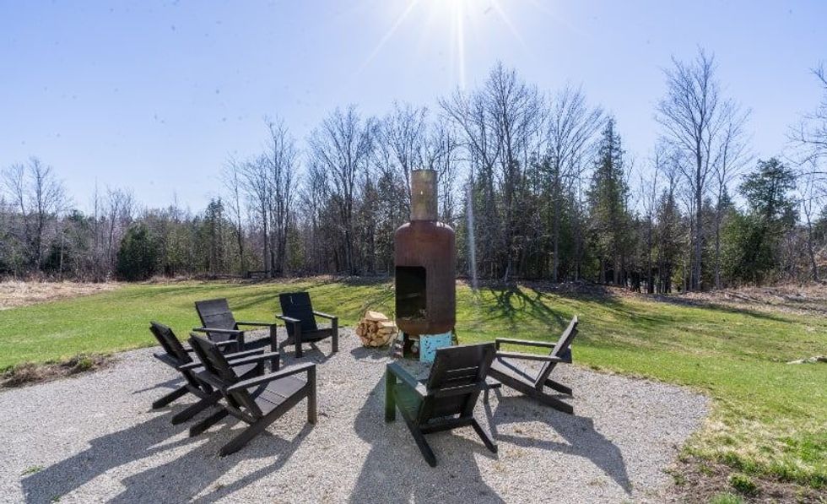
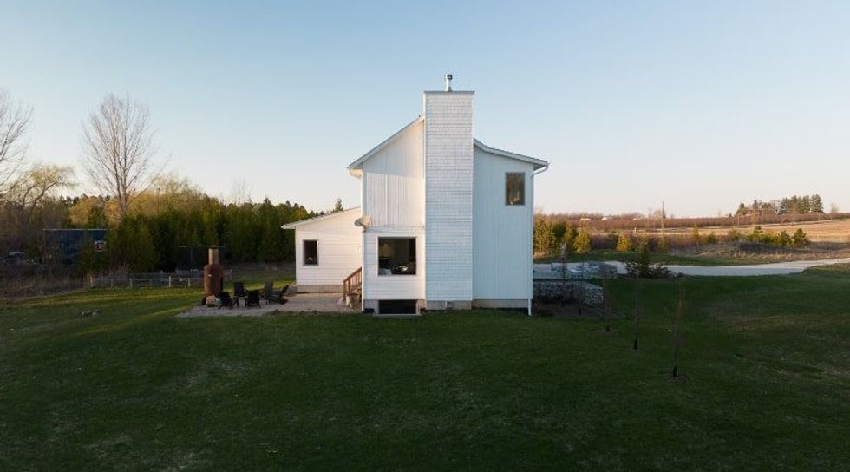
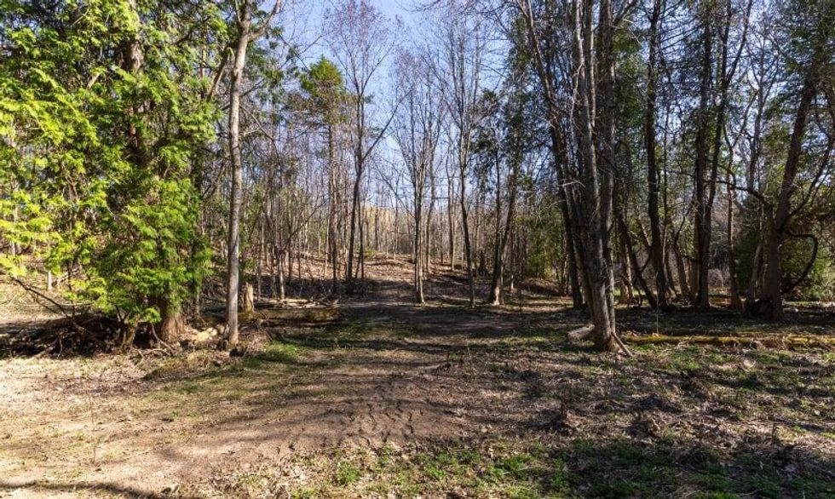
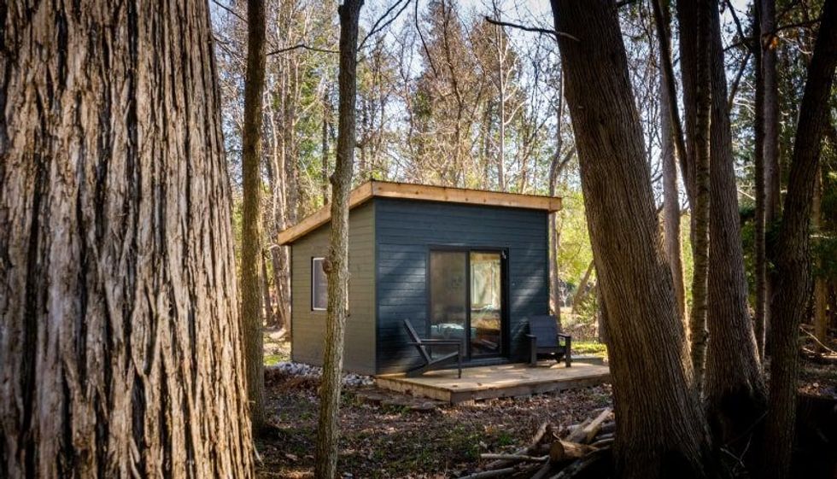
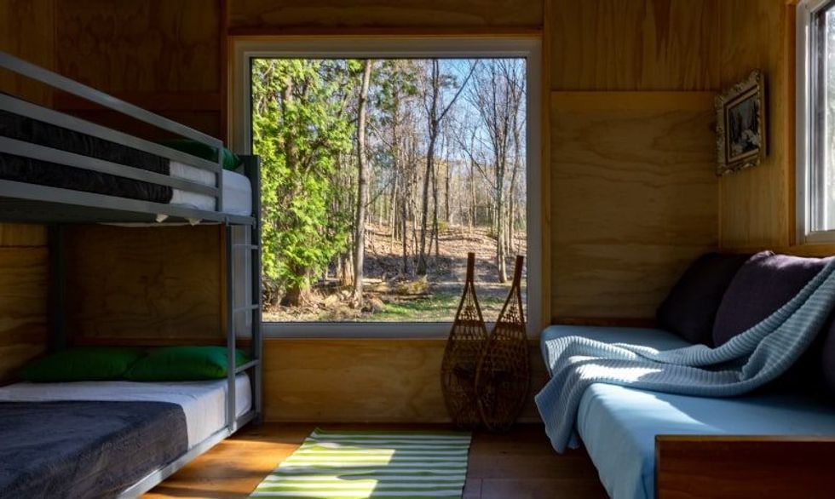
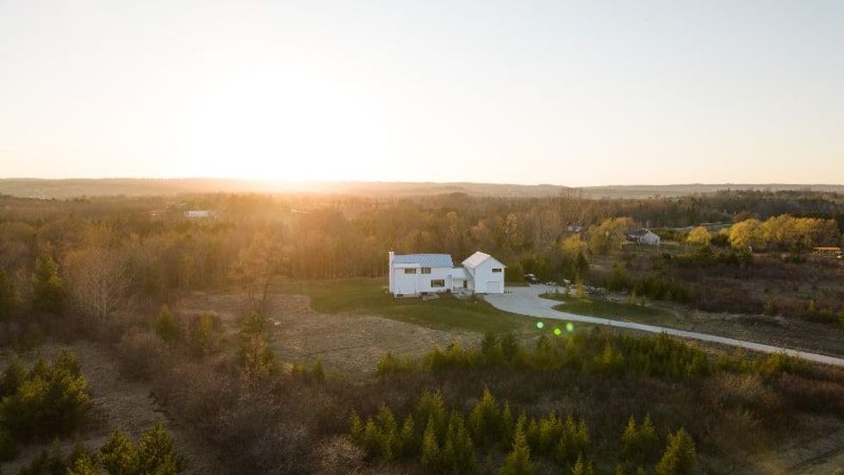
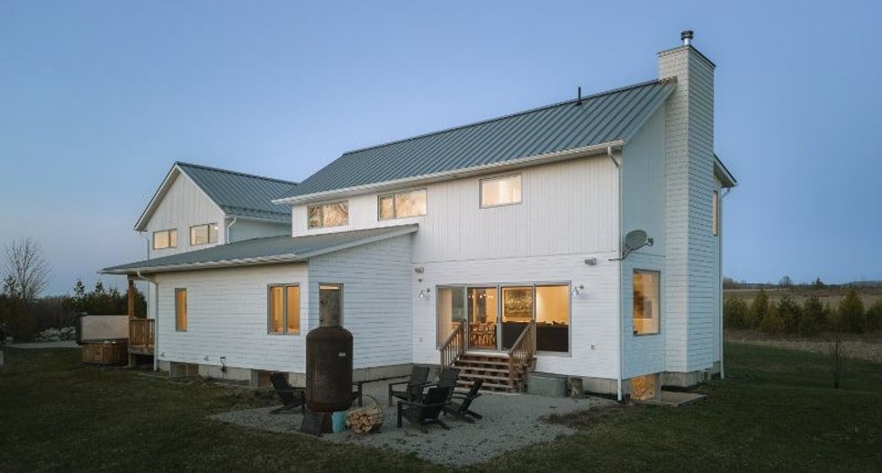
Photography: Mitchell Hubble, Modern Movement Creative
This article was produced in partnership with STOREYS Custom Studio.
