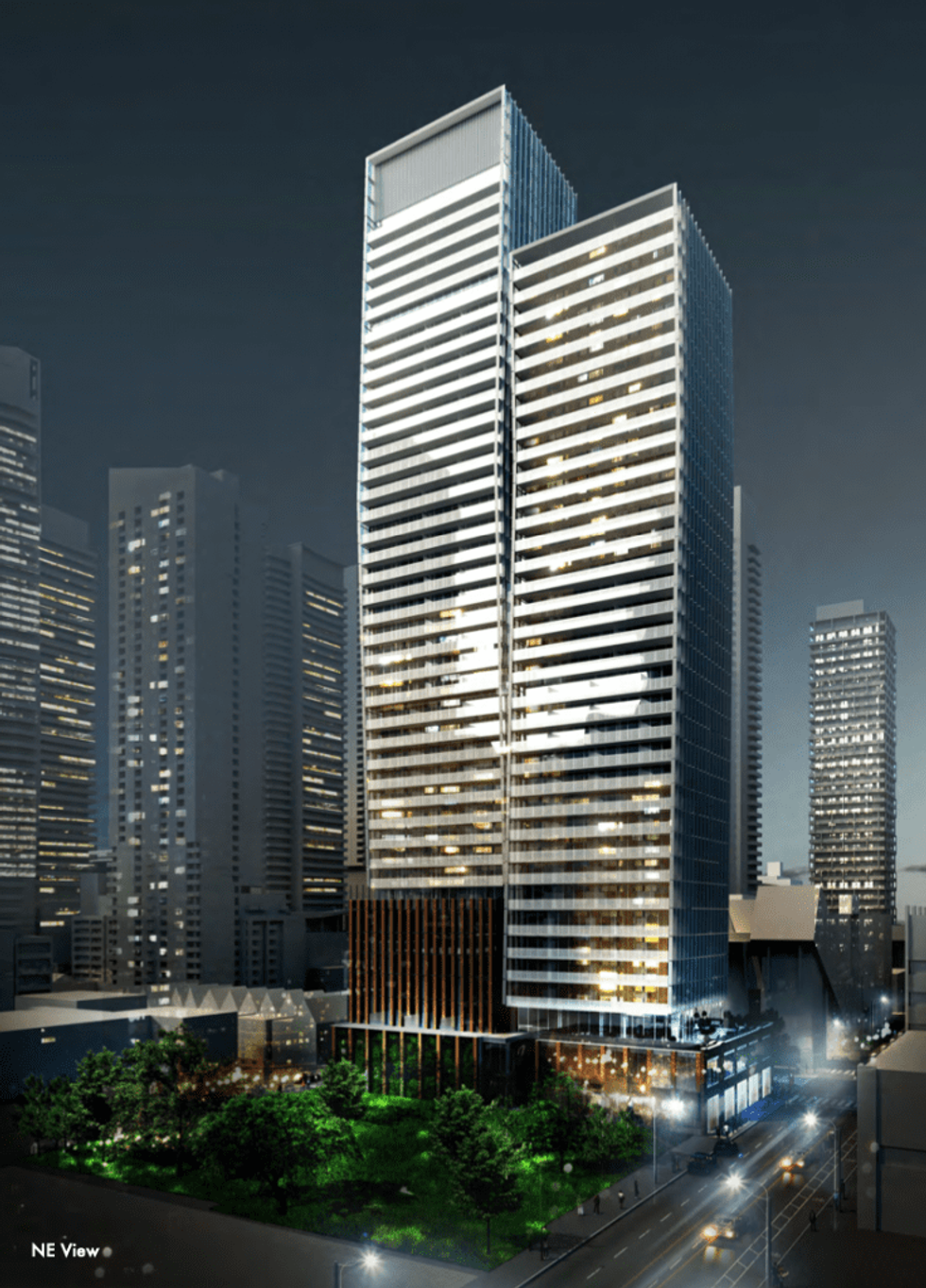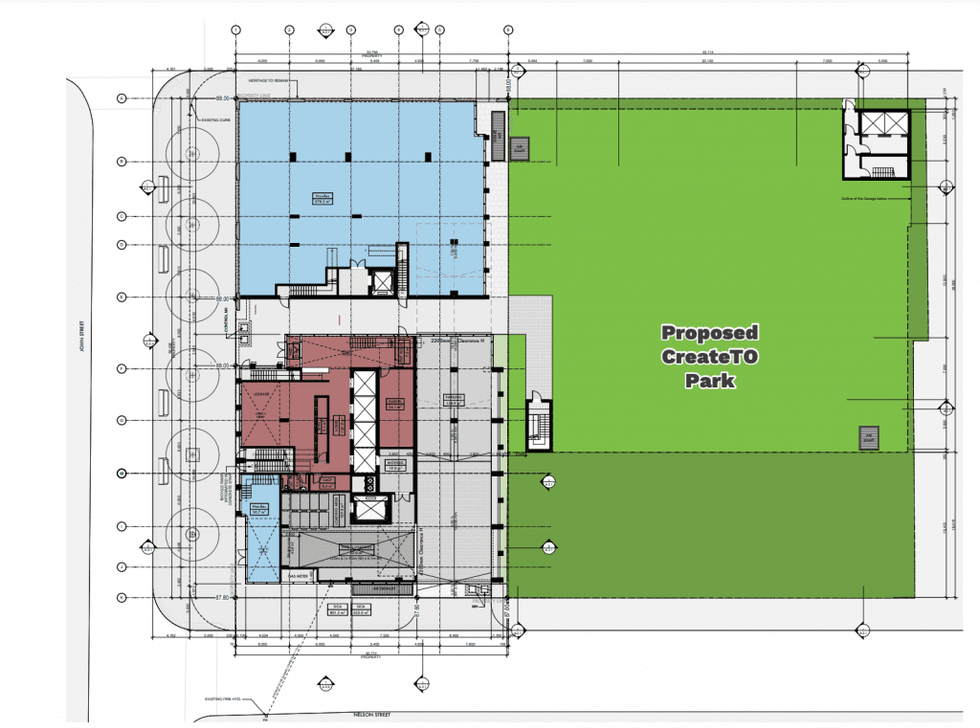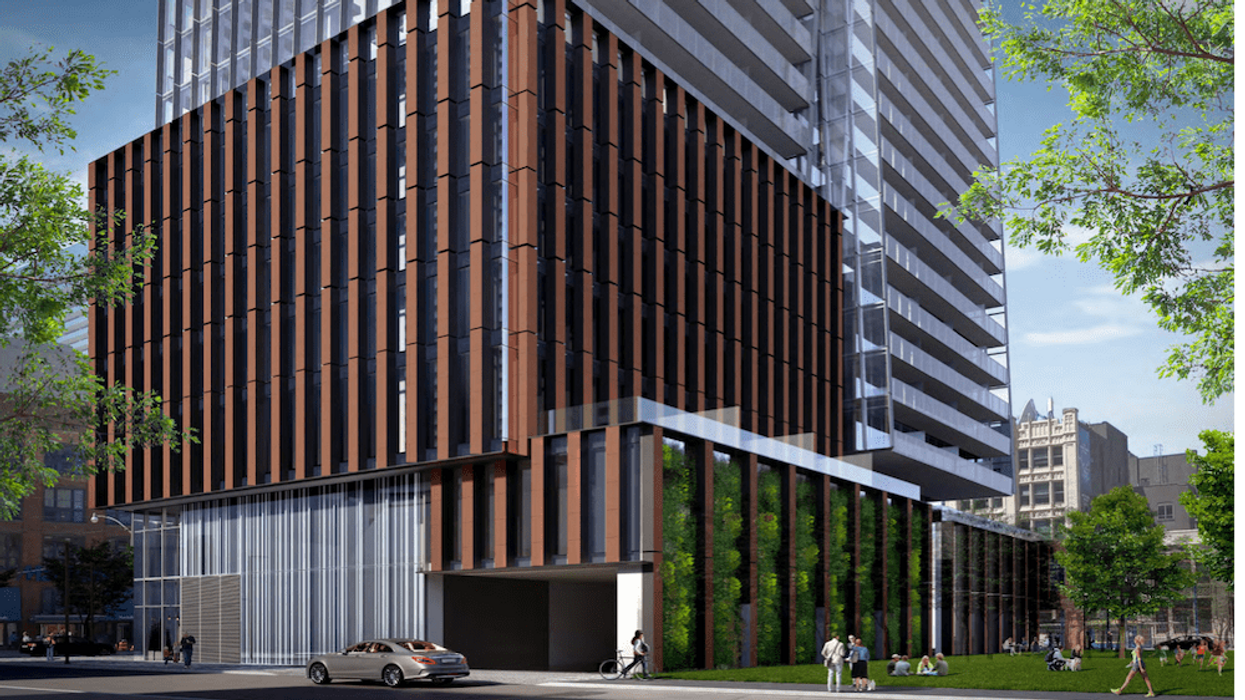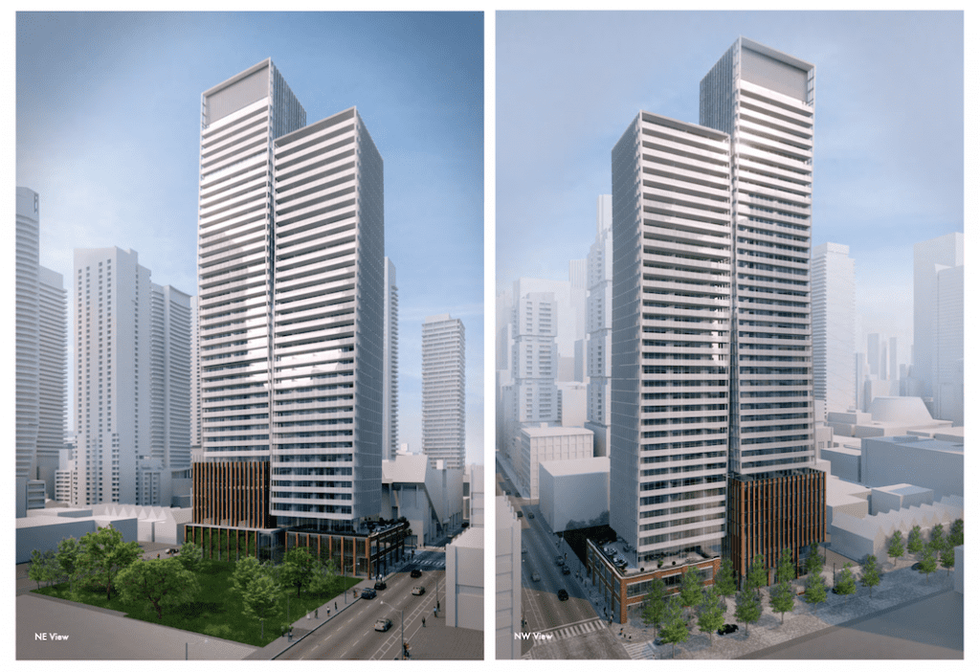It might soon be the end of an era for a popular Entertainment District establishment, as a developer is proposing to redevelop the downtown site that is currently home to The Ballroom with a soaring condo tower.
Last month, veteran developer Tridel submitted a Zoning By-law Amendment and Site Plan to City planners to redevelop the site at 133 John Street and 241 Richmond Street West with a mixed-use building that would range in height from 36-storeys in the north to 41-storeys in the south.
If the development gets approved, the building would contain commercial uses within the ground floor and would bring 470 residential units to the neighbourhood.
Currently, the site is currently occupied by two, 2-storey heritage buildings. The building at 133 John Street was built between 1875 and 1954 and was previously occupied by a Jack Astor’s, while 241 Richmond Street was built in 1930 and is currently occupied by The Ballroom.
READ: 14-Acre Master Planned Community Coming to Toronto’s Waterfront
Designed by architects—Alliance, the building would sit atop of a two-tiered podium that would include the north the facades of the heritage-listed Handy and Harman Building at 241 Richmond Street West, and a 7-storey volume in the south.
The podium is divided at its base by a two-storey, open-air passageway (midblock connection) that connects John Street to the new proposed urban park, adjacent to the site to the east.
To ensure the project blends with the neighbouring buildings, the development will incorporate masonry, such as terra cotta materiality, to maintain the contextual character and fit within the King-Spadina Heritage Conversation District, while also incorporating modern design elements.
The building is asymmetrical in size and shape, which is echoed through both the podium and the tower. With the residential component set atop of the podium, the building gives off the appearance of two slender, shifting towers that feature moving balconies at the east and west facades and angular facades at the north and south, despite the building functioning as a single tower.
The proposed development will have a total gross floor area of 31,618 square metres, comprised of 1,410 square metres of non-residential gross floor area and 31,529 square metres of residential gross floor area.
The two-tiered podium will consist of two floors of non-residential space that includes retail uses and a lobby area with residential units and indoor and outdoor amenity spaces above. According to the project's Planning Rationale, the units would be mixed and consist of 43 studios, 309 one-bedrooms, 69 two-bedrooms, and 49 three-bedrooms.

The development will also sit beside a future 24,000-sq.ft public park, at 229 Richmond Street West, which is currently a surface parking lot.
Councillor Joe Cressy, Spadina-Fort York, says the public park has been a project five years in the making.
“This will be the first new large park in our downtown King-Spadina community in over 20 years. In that time, the population of the area has grown from just 230 residents to an estimated 44,000 people – when all the proposed development and construction is completed. We clearly need more greenspace and outdoor areas for people to exercise, enjoy, and explore,” said Cressy.

According to the project's application, Tridel plans to add streetscape enhancements and landscape plantings along John Street, to further enhance the pedestrian vibrancy of the area.
The development will also feature room for 94 residential and two car share parking spaces, and room for 493 bicycles.






















