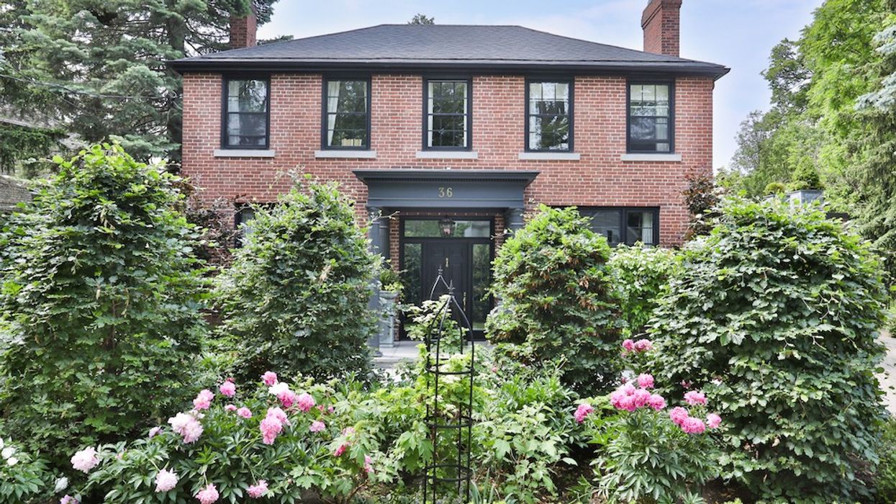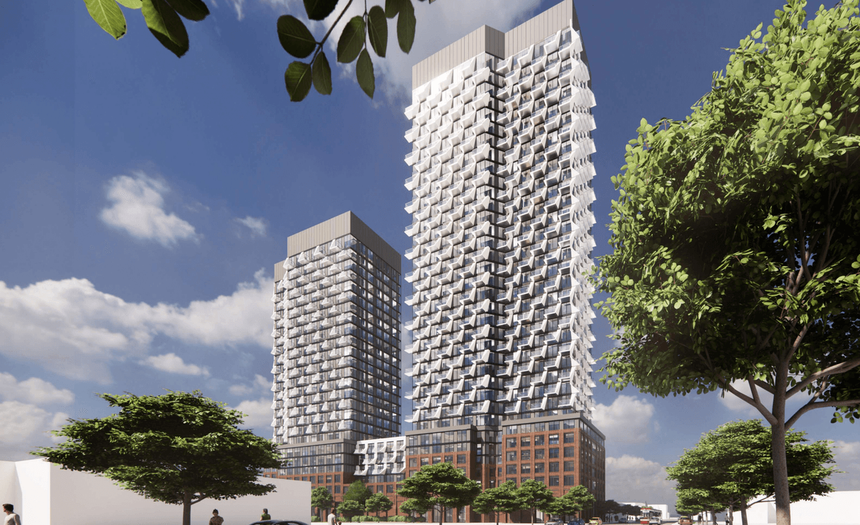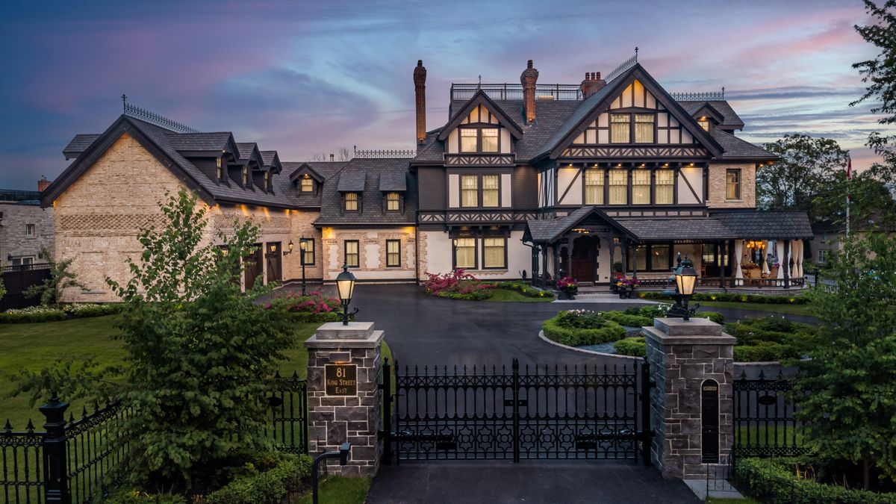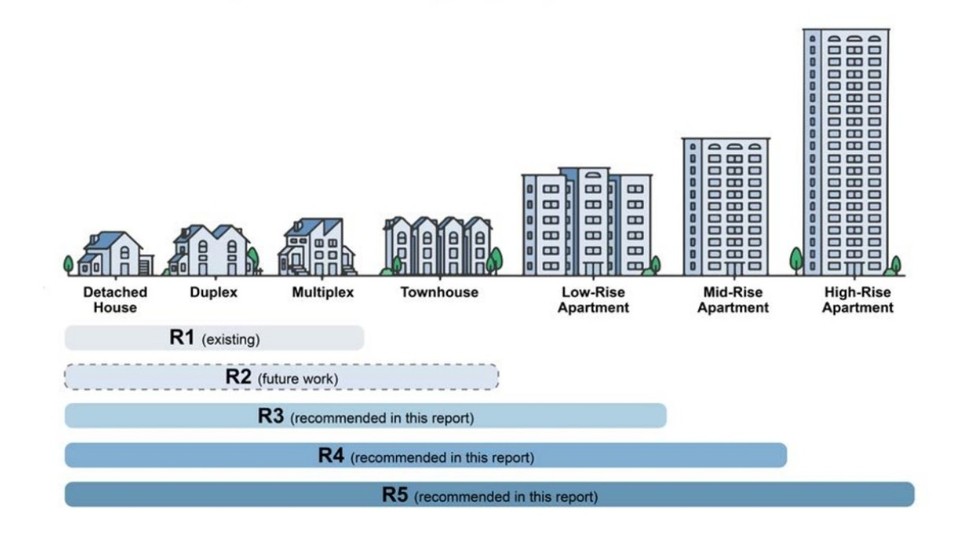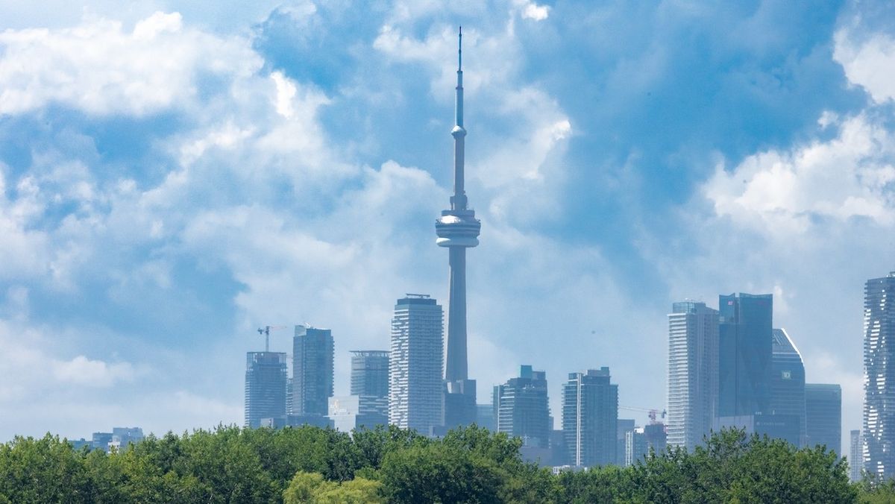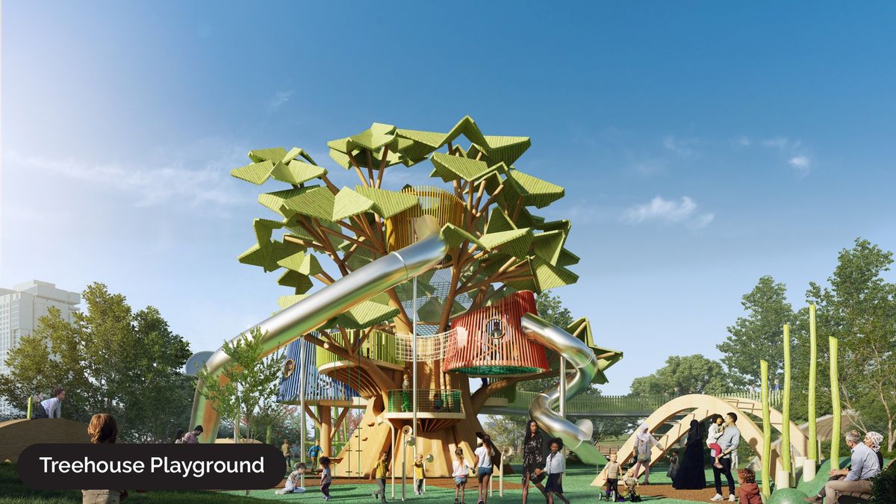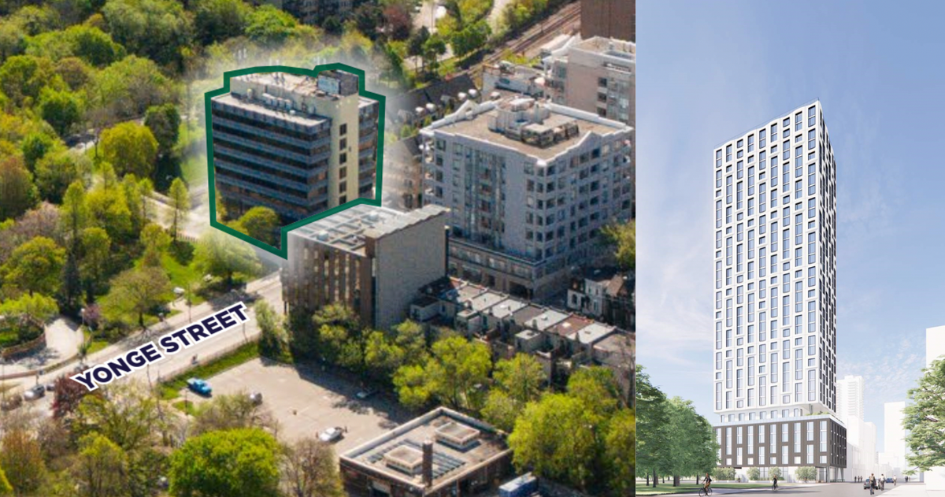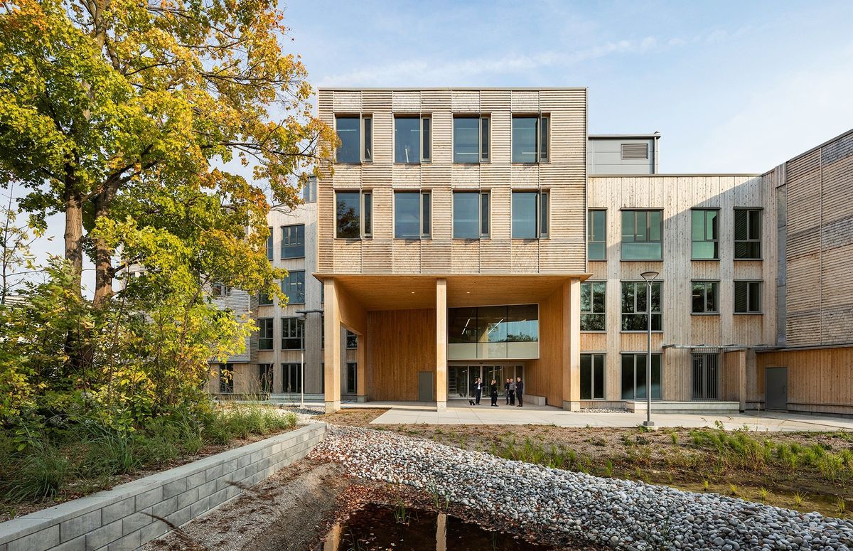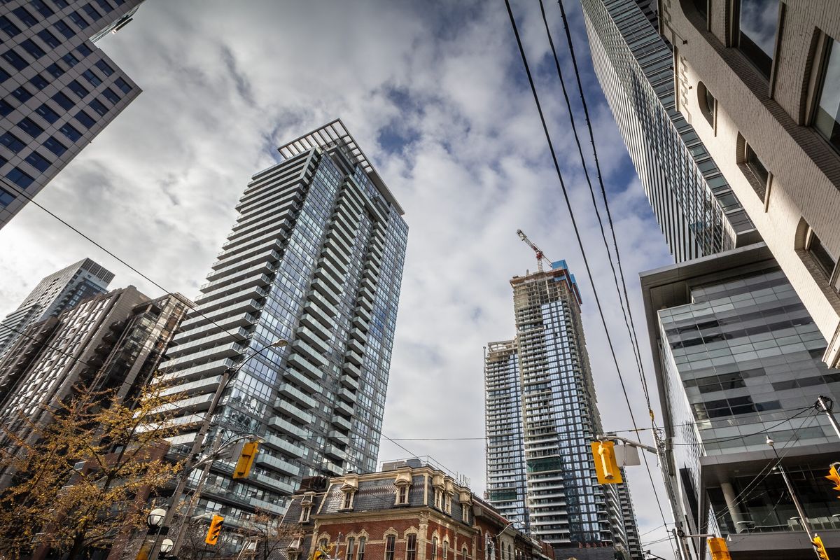Nestled in the heart of North Toronto, on one of the city's most desirable residential streets, sits a Georgian-style residence that epitomizes timeless luxury living.
Located at 36 Riverview Drive, this exceptional home, new to the market, is surrounded by lush greenery, mature trees, and perennial gardens that offer privacy and tranquility, while also creating an idyllic country-like setting that's hard to come by in Toronto. Here, you'll find respite from the hustle and bustle of the city, a peaceful haven to call your very own.
Creating an executive residence that exudes timeless elegance while remaining welcoming and comfortable is, truly, an art form. Few homes achieve this delicate balance, but the masterfully refined interiors of 36 Riverview Drive do so brilliantly.
READ: Don't Miss This Sun-Soaked And Swoon-Worthy Humber Bay Modern
Meticulously renovated in 2016, this home effortlessly captures the grace of its historical roots while seamlessly integrating modern comforts and amenities.
As you approach the home, you'll be greeted by a beautifully landscaped garden that hugs the property line along Riverview Drive. It offers just enough privacy from passersby, while strategically revealing a glimpse of the home's grandeur.
Follow the heated front walkway to a welcoming front porch, where a grand entryway awaits. This is your invitation to explore a world of refined living and calm, quiet luxury.
As you step inside, you'll be greeted by the home's extraordinary blend of traditional craftsmanship and modern sophistication. The journey begins in the grand Georgian entryway, adorned with herringbone marble flooring — a fitting introduction to the elegance that awaits.
The formal living and dining rooms flank the foyer, exuding timeless grace and charm. The living room's deep Georgian windows bathe the space in natural light, while a cozy fireplace serves as a focal point for gatherings. The dining room, adorned with meticulously restored wainscotting and grasscloth wallpaper, is the perfect setting for cherished family moments.
The kitchen is a masterpiece of design and functionality. Every cabinet and drawer has been thoughtfully crafted to meet the needs of even the most discerning chef. An exposed brick wall and double-sided fireplace connect the kitchen to the cozy family room, which itself leads to a sun-drenched breakfast room surrounded by oversized windows.
Hidden behind an arched doorway, a captivating wine cellar awaits, complete with storage and climate control. Adjacent to the wine cellar, a panelled library offers a quiet retreat for reading or relaxation, and a walk-out to the picturesque stone patio.
Specs:
- Address: 36 Riverview Drive, Toronto
- Bedrooms: 3
- Bathrooms: 4
- Price: $4,995,000
- Lot size: 88 ft. x 114 ft (irregular)
- Listed by: Maggie Lind, Chestnut Park Real Estate Ltd. Brokerage
On the lower level waits a spacious recreation room, serving as the ideal spot for family members to relax and unwind after a long day. Completing this level is a three-piece bathroom, a generous cedar closet, and a laundry and utility room for additional convenience.
________________________________________________________________________________________________________________________________
Our Favourite Thing
What captivates us most about this home is its ability to effortlessly blend timeless elegance with modern upgrades and finishes, all while maintaining an inviting and cozy ambiance. Set within a beautiful country-like setting in the heart of the city, 36 Riverview Drive embodies the best of both worlds, where sophistication meets warmth, and luxury harmonizes with everyday living.
________________________________________________________________________________________________________________________________
Outside, the gardens surrounding the home are nothing short of spectacular. Tall mature trees, rich perennial plantings, and a pond feature create a tranquil outdoor sanctuary. And with a lot size exceeding 9,000 sq. ft, there's ample space for outdoor activities and relaxation.
Practicality meets convenience with an attached heated two-car garage, a four-car private drive, and a heated walkway to shield you from Toronto's winter chill. An electric car charger is also ready for your eco-friendly vehicle.
36 Riverview Drive is not only a stunning residence, but it's also perfectly situated close to all your daily necessities and amenities. The Rosedale Golf Club, The Granite Club, and The Cricket Club are within close proximity, while Yonge Street, top-rated public, Catholic, and private schools, public transit, and Sunnybrook Hospital are all a short drive or walk away.
This remarkable Georgian home offers a true oasis in the city, where timeless grandeur and modern luxury coexist harmoniously, inviting you to become part of the community that calls Riverview Drive home.
WELCOME TO 36 RIVERVIEW DRIVE
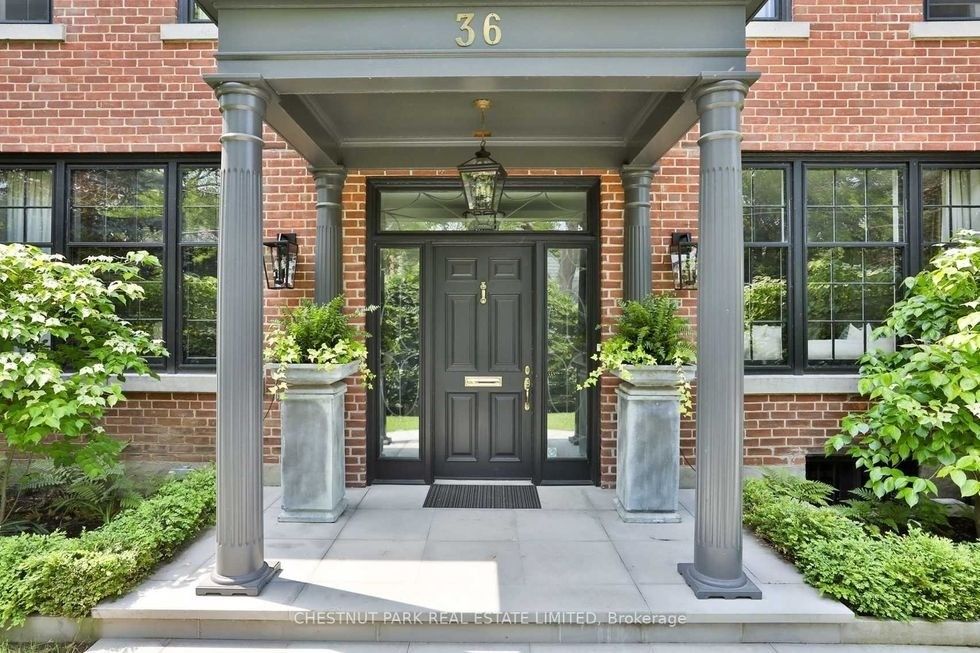
ENTRY
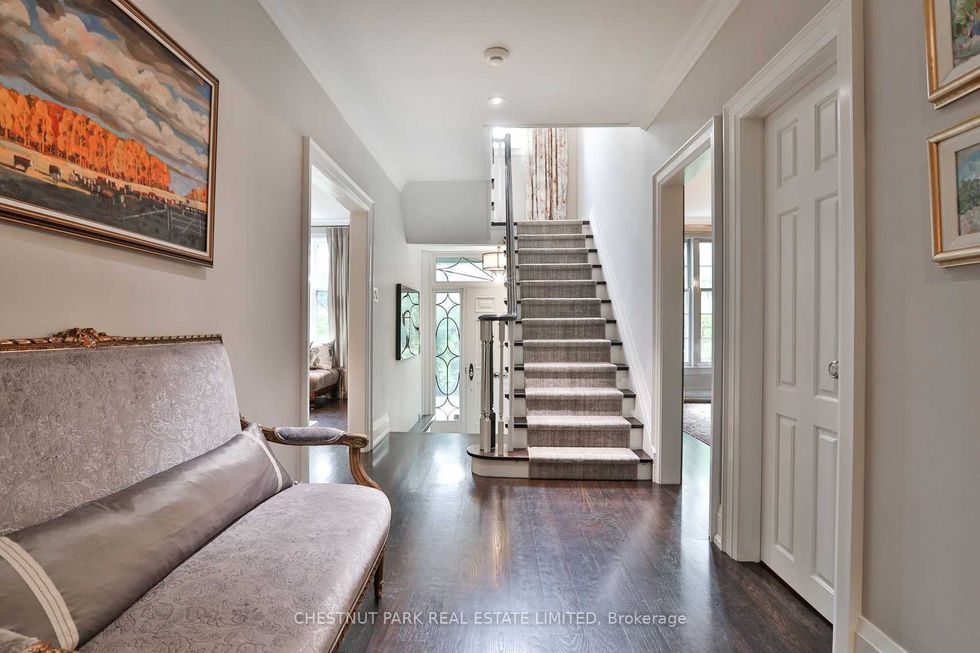
LIVING, KITCHEN, AND DINING
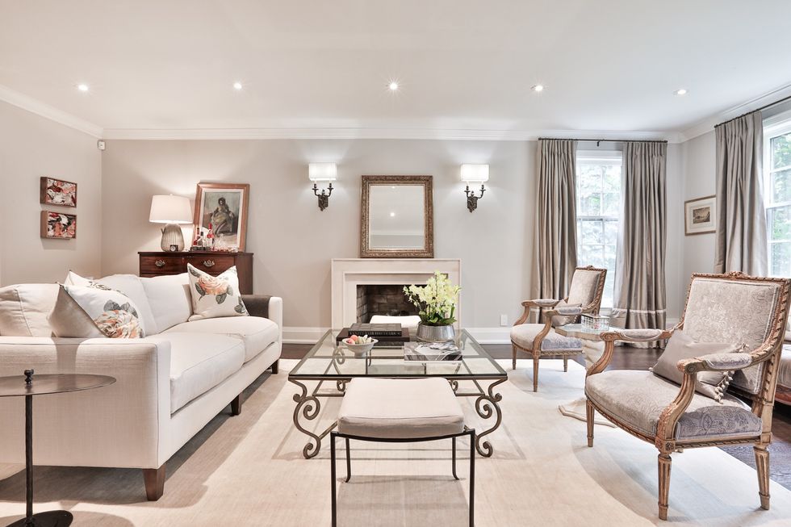
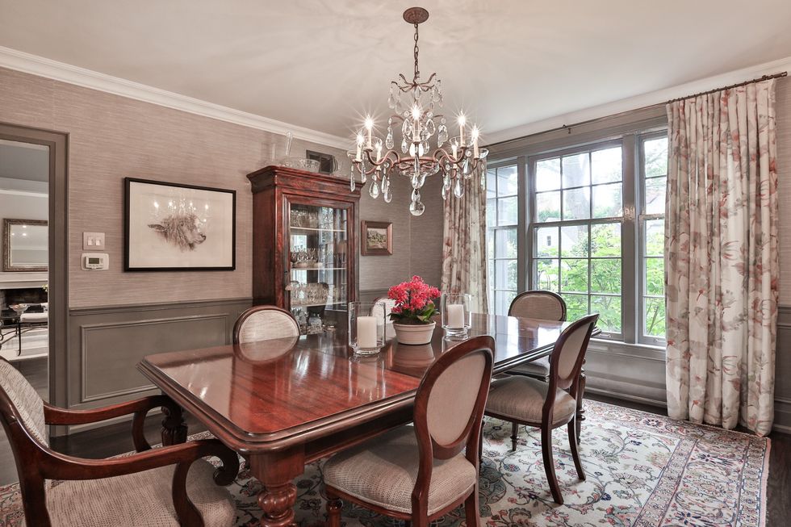
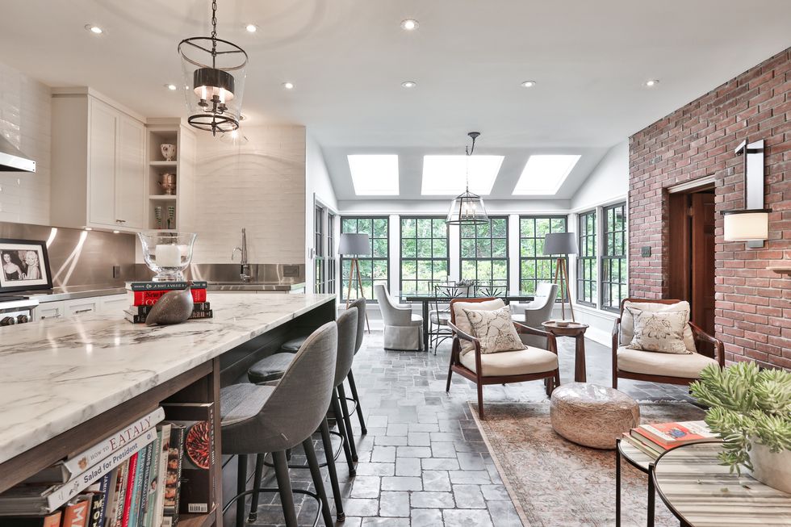
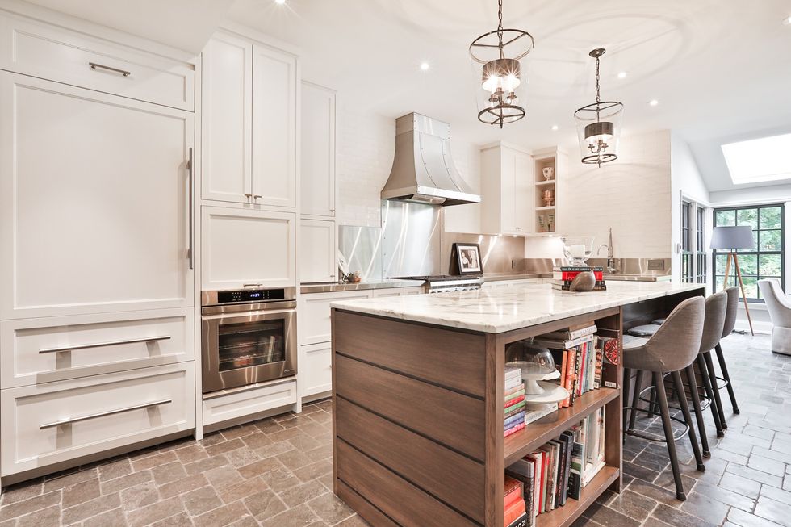
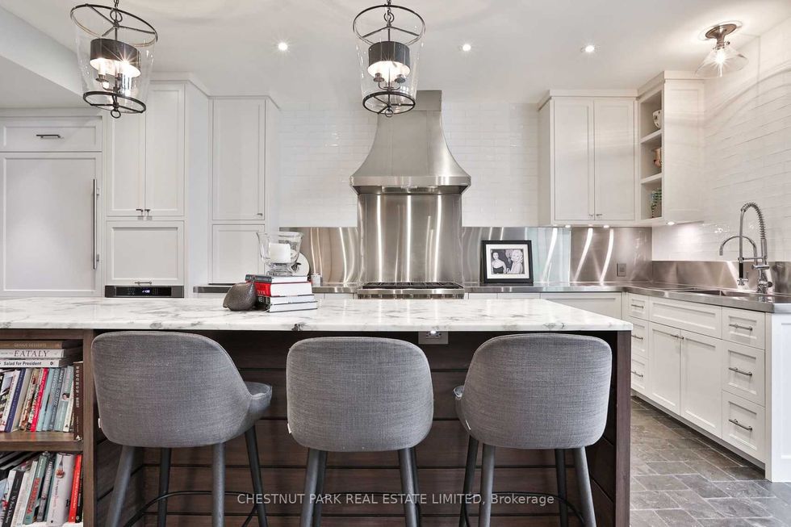
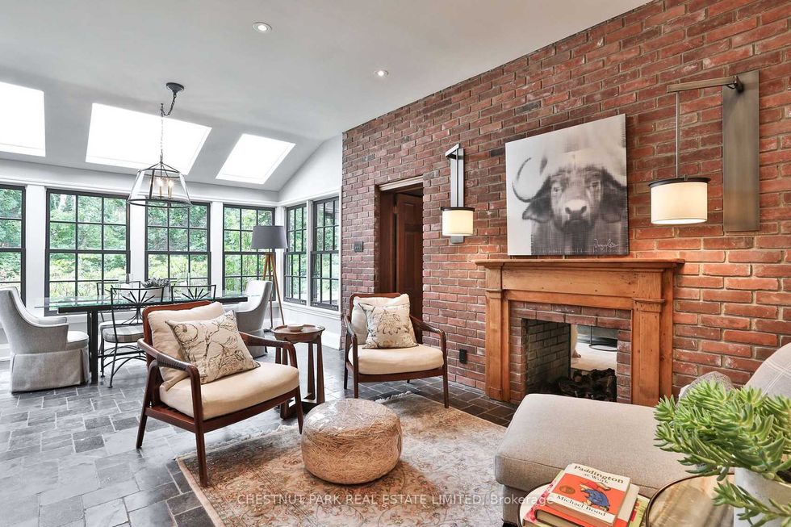
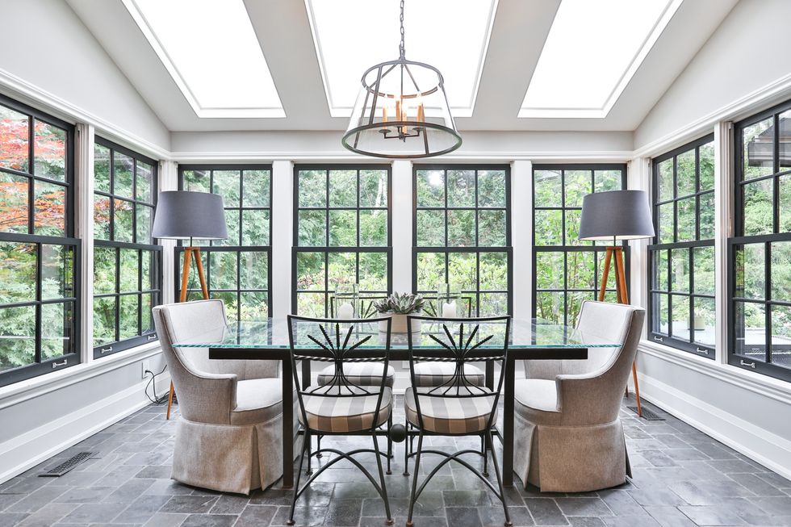
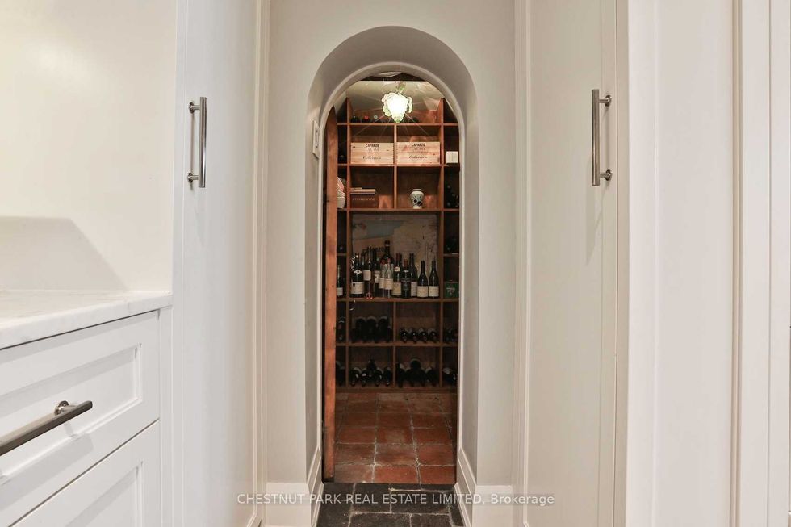
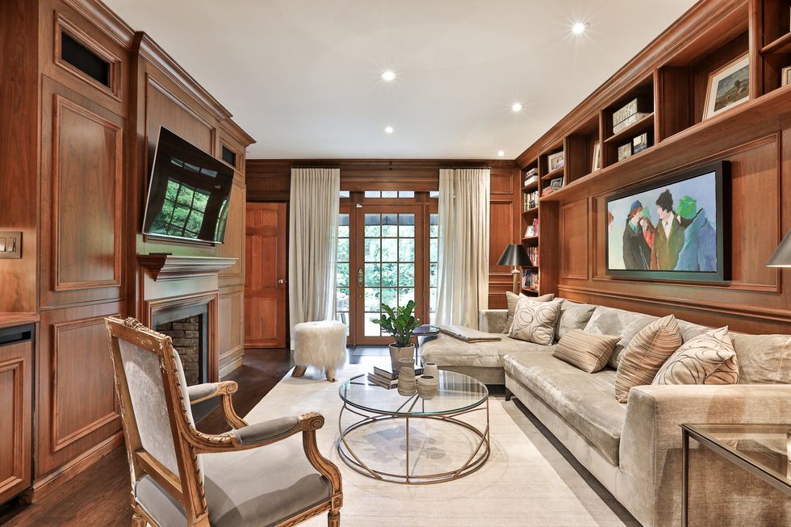
UPPER LEVEL, BEDS, AND BATHS
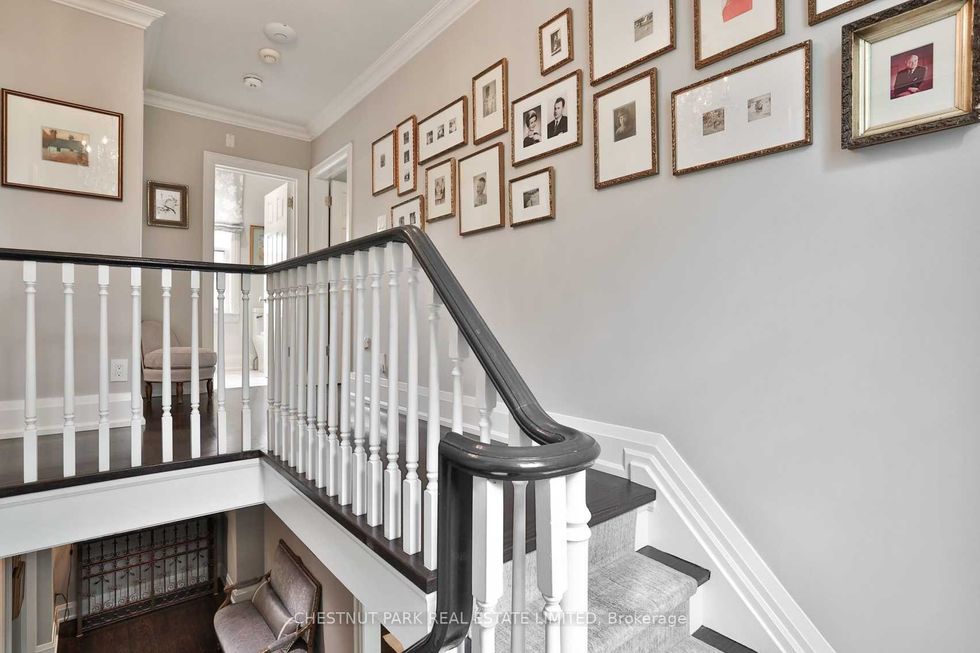
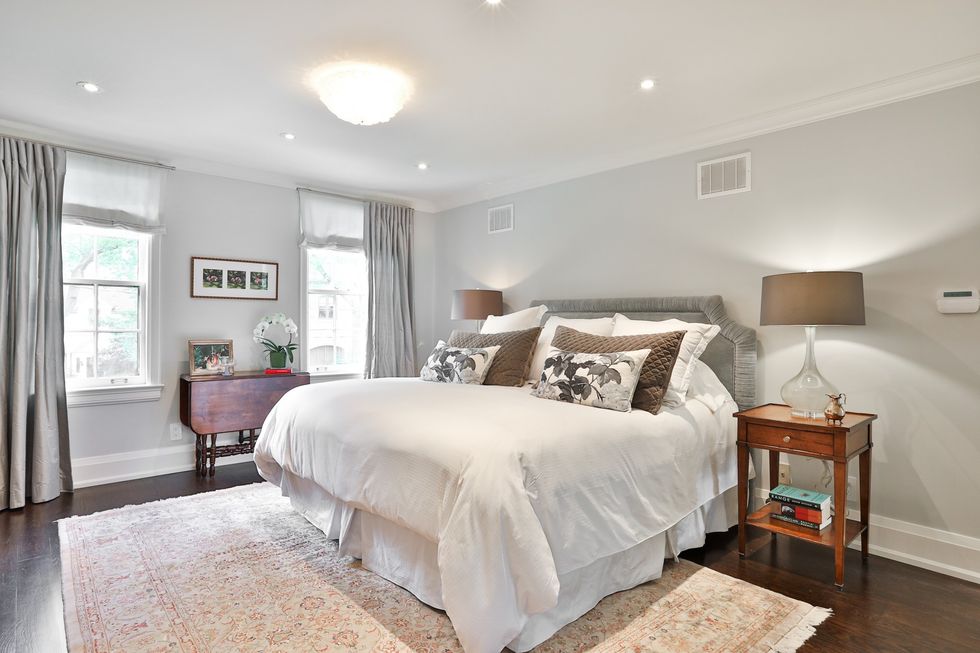
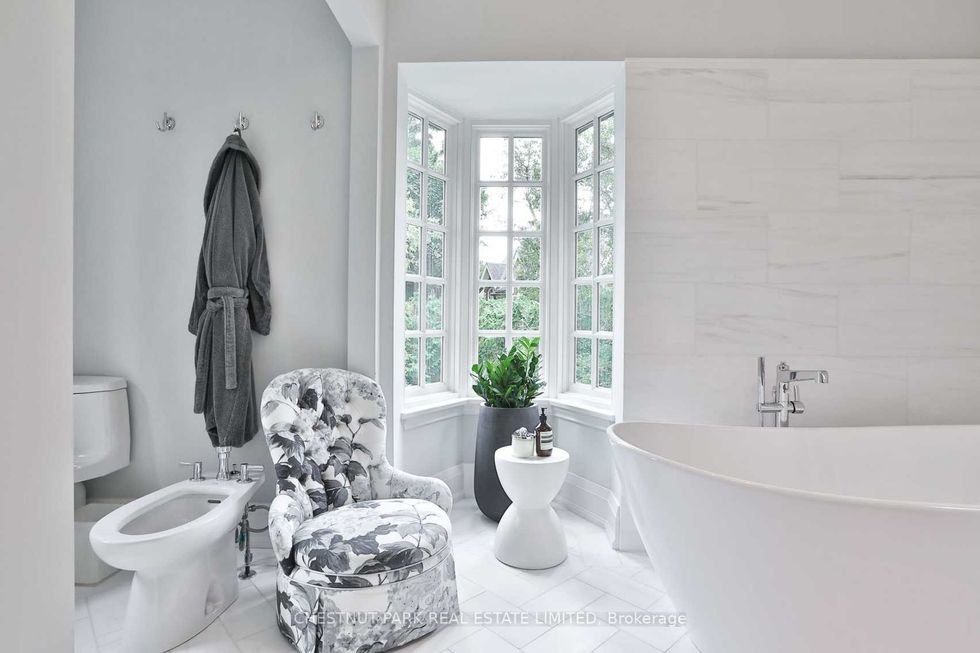
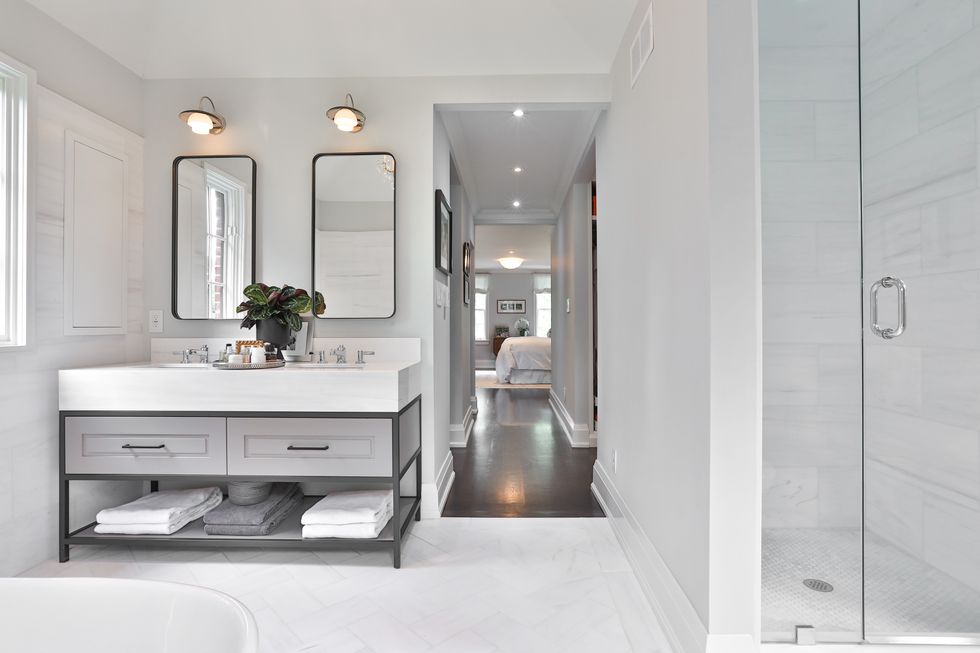
LOWER LEVEL
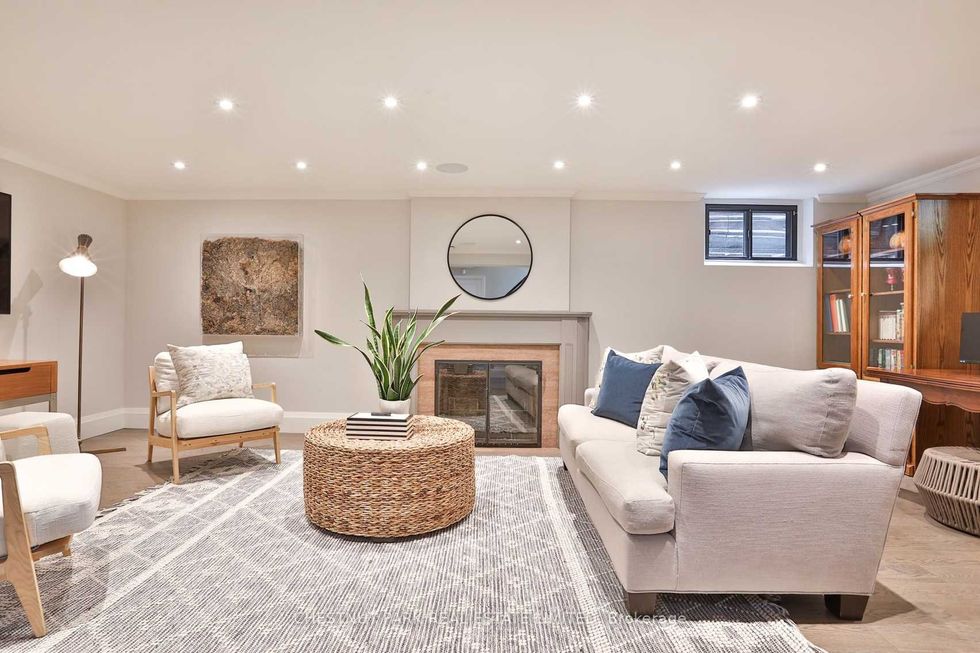
BACKYARD
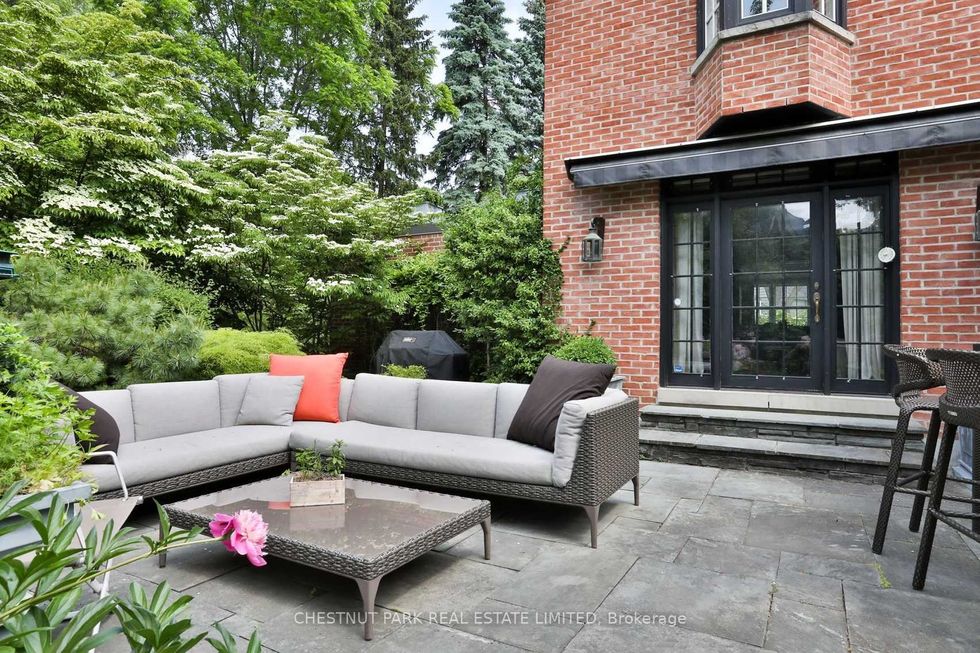
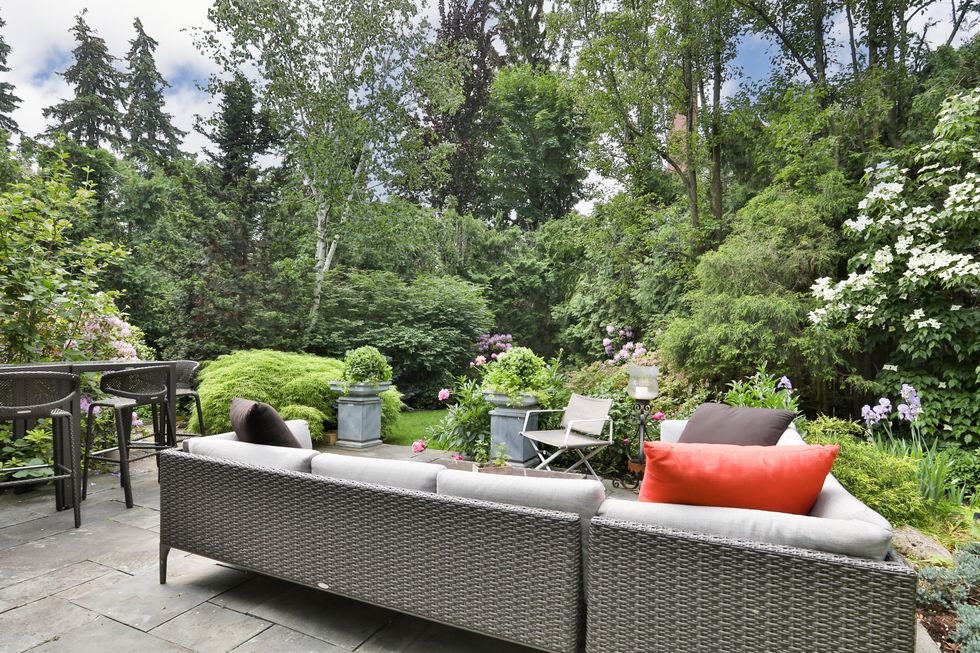
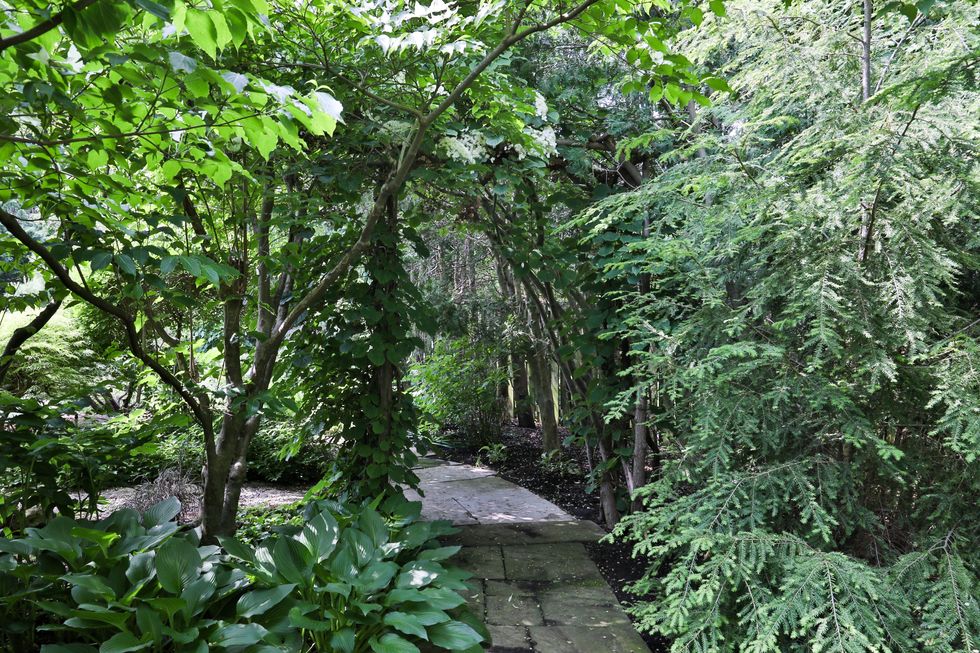
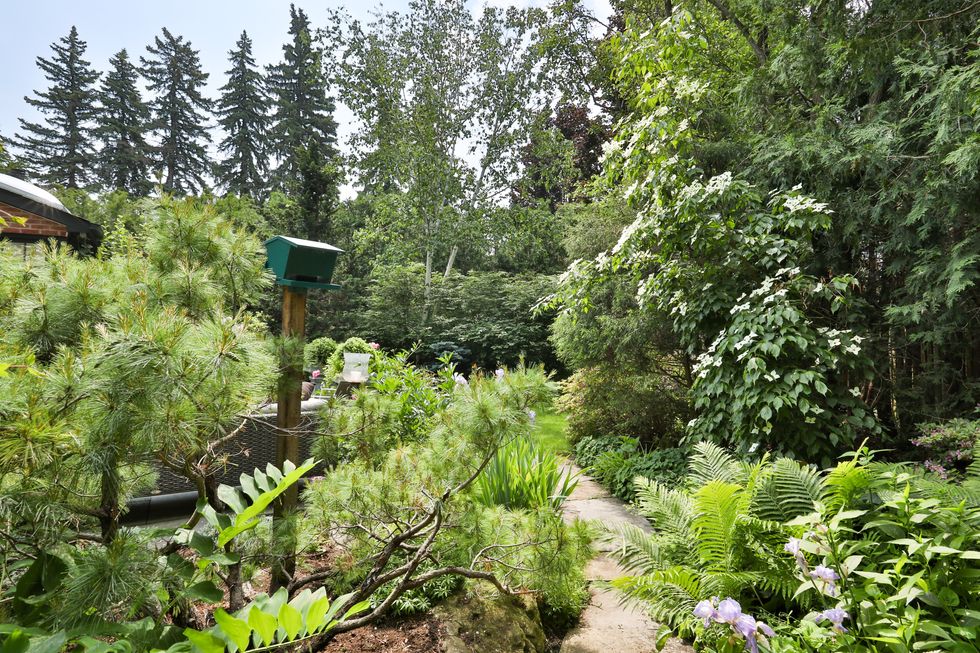
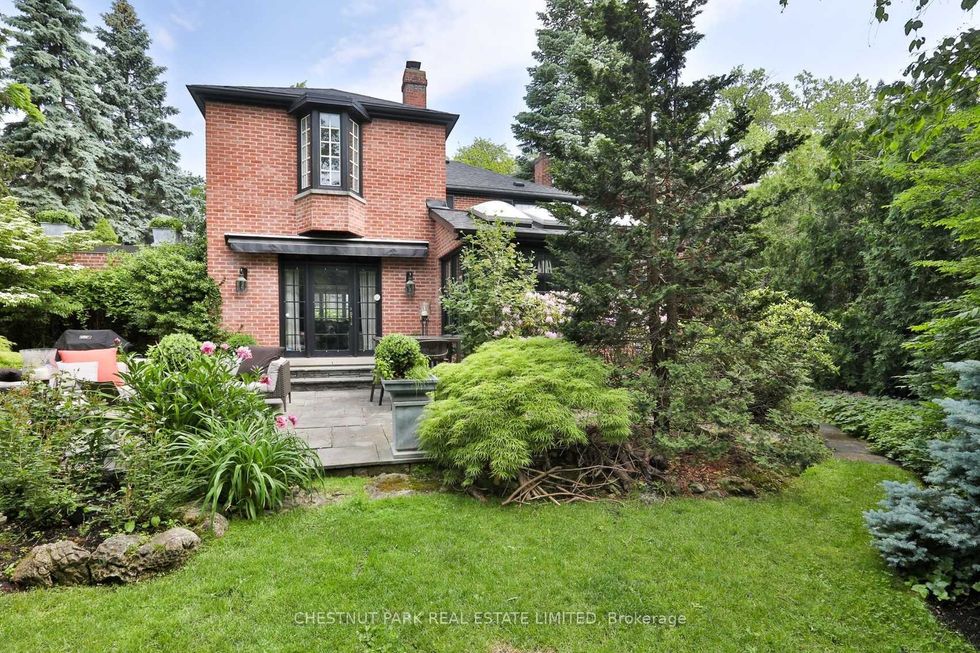
Photography: Jordan Prussky
________________________________________________________________________________________________________________________________
This article was produced in partnership with STOREYS Custom Studio.
