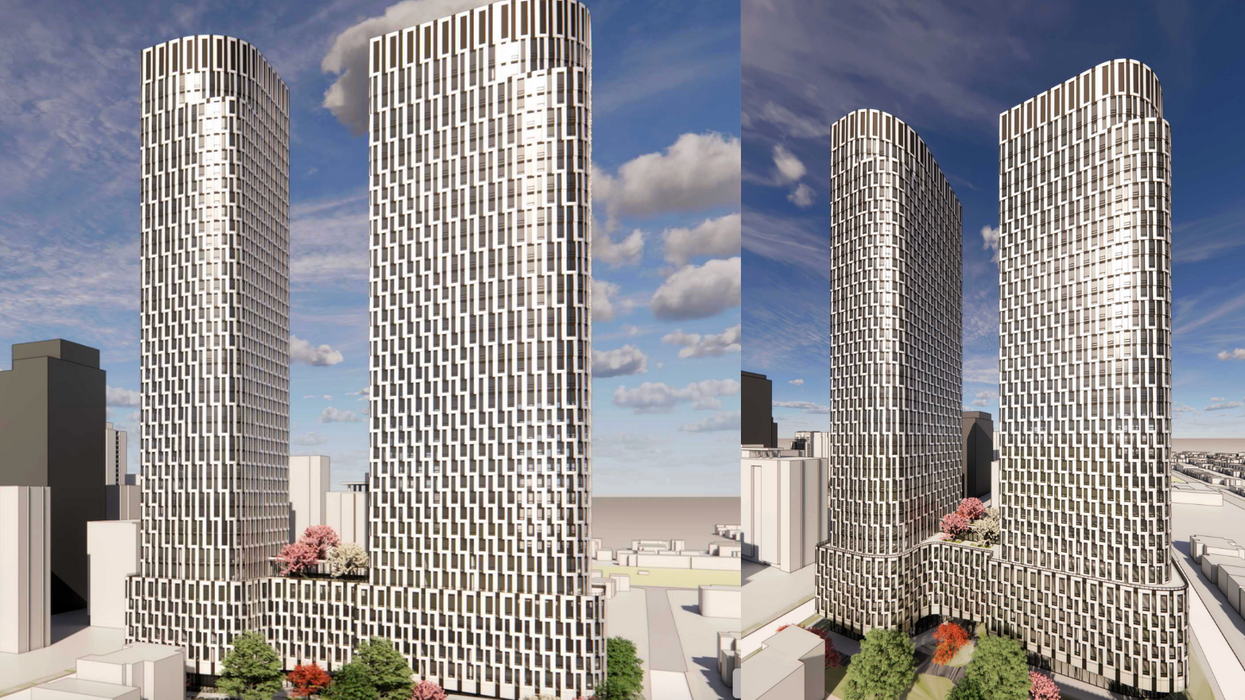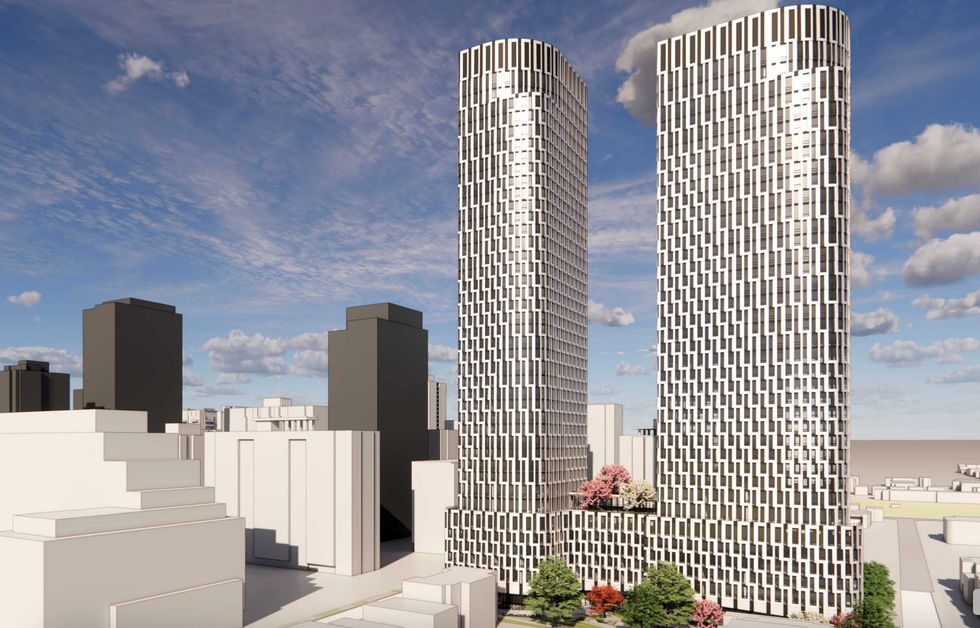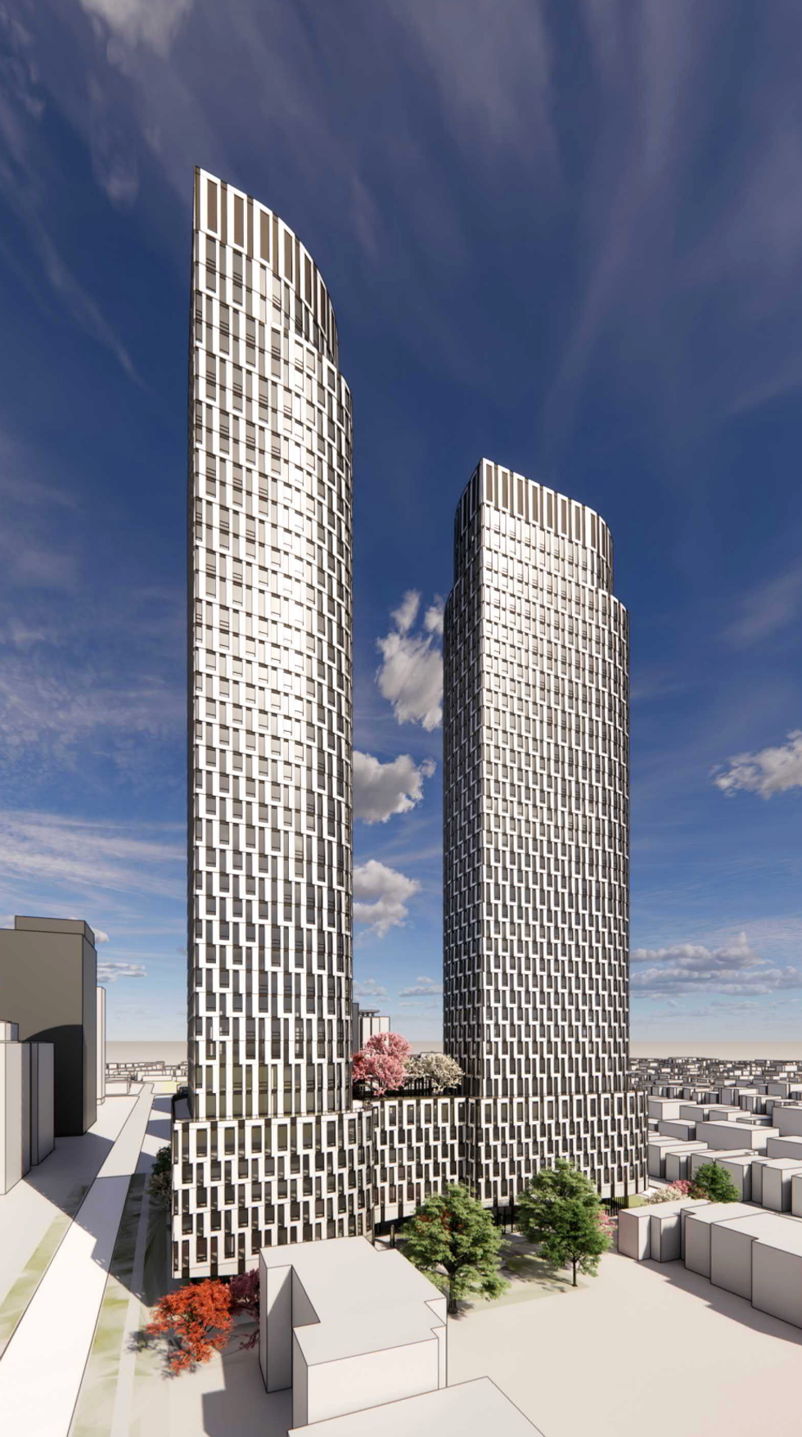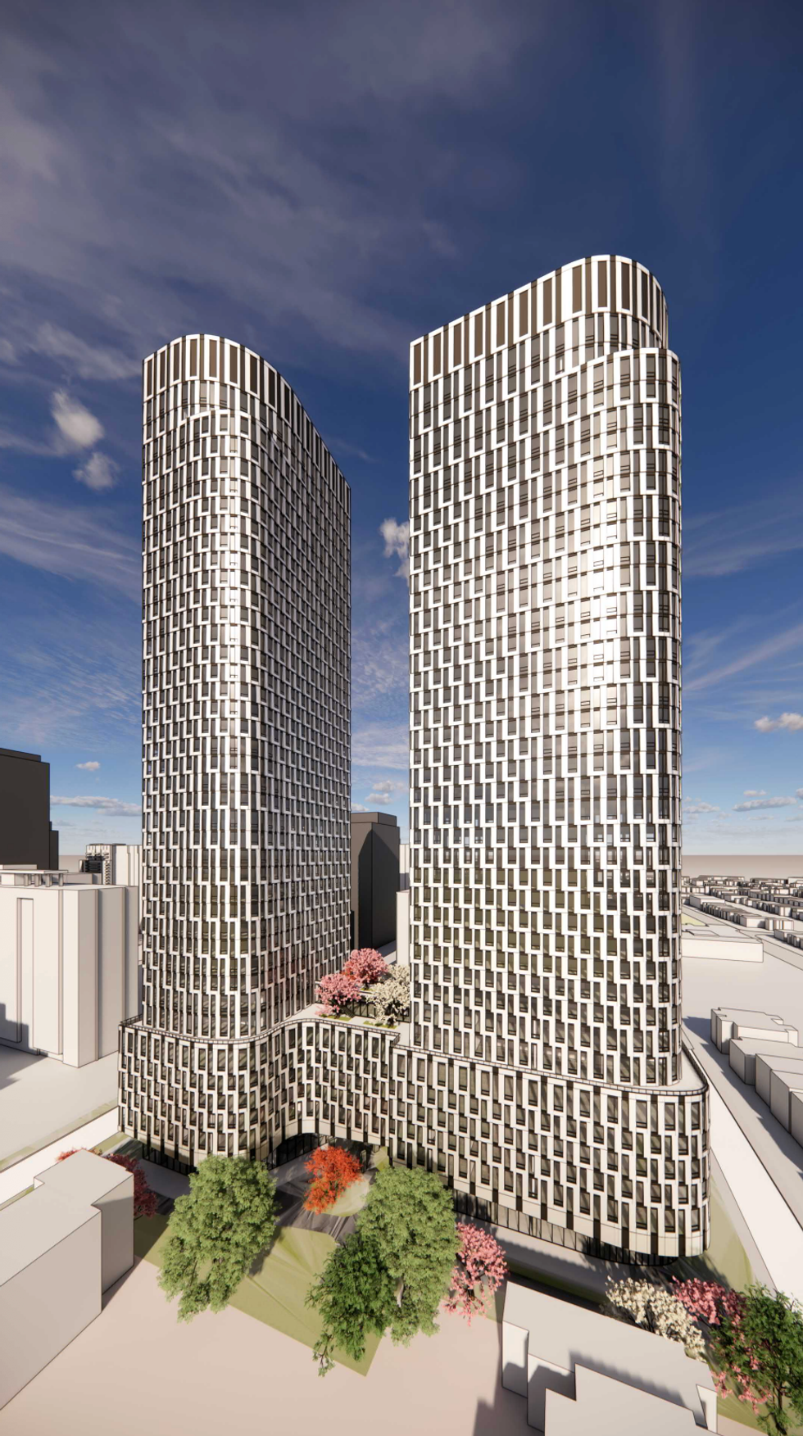A snazzy new two-tower, high-rise development is headed for the High Park North neighbourhood of Toronto that could deliver over 870 new rental units within walking distance of Keele Station. The proposal was submitted by Elysium Investments in early-September and comprises an Official Plan and Zoning By-law Amendment application for a 41- and 39-storey building with a shared six-storey podium.
If approved, the development would replace 11 single-detached homes located just north of High Park. Addressed as 26-36 Mountview Avenue and 21-29 Oakmount Road, the proposed site sits just northwest of the Bloor Street West and Keele Street intersection. The site is well-serviced by public transit, with Keele Station on the TTC's Line 2 directly adjacent to the proposed building, providing connections to Line 1, GO Transit, and the UP Express.
The neighbourhood of High Park North is currently home to low- and mid-rise residential buildings and commercial storefronts at grade, which are concentrated along Bloor Street. There are also four subway stations located within the surrounding area, including Bloor, Dundas West, Keele, High Park, and Runnymede — in addition to GO Transit’s Bloor station.
Recent nearby development proposals of similar scope to the Elysium project include an approved 11-, 30-, and 35-storey mixed-use complex from GWL Realty and an approved 25- and 32-storey residential development from Minto Group.
Elysium's High Park North development features designs from Teeple Architects, which show the two towers atop a shared six-storey podium element with a walkway separation bisecting the first two storeys. For the site layout, 41-storey 'Tower A' would be on the western portion of the site, while 39-storey 'Tower B' would be on the east.
At grade, you would find the residential lobby entrance for Tower A fronting onto Oakmont Road, while the Tower B entrance would be located on Mountview Avenue. Considerable amenity space would also be found at grade, totalling 5,519 sq. ft of indoor amenity space and 12,467 sq. ft of outdoor amenity space.
The remaining amenity space would be located on the mezzanine level and on levels seven and eight where outdoor and indoor spaces would flow together. In total, the development offers 19224 sq. ft of indoor space and 19,052 sq. ft of outdoor space.
As for unit breakdown, the 873 units would be divided into 172 studios, 317 one- and one plus den-bedrooms, 288 two- and two plus one-bedrooms, and 96 three-bedrooms. These residents would also have access to 78 vehicle parking spaces across two levels of underground parking, plus 537 bicycle parking spaces at grade and underground.

























