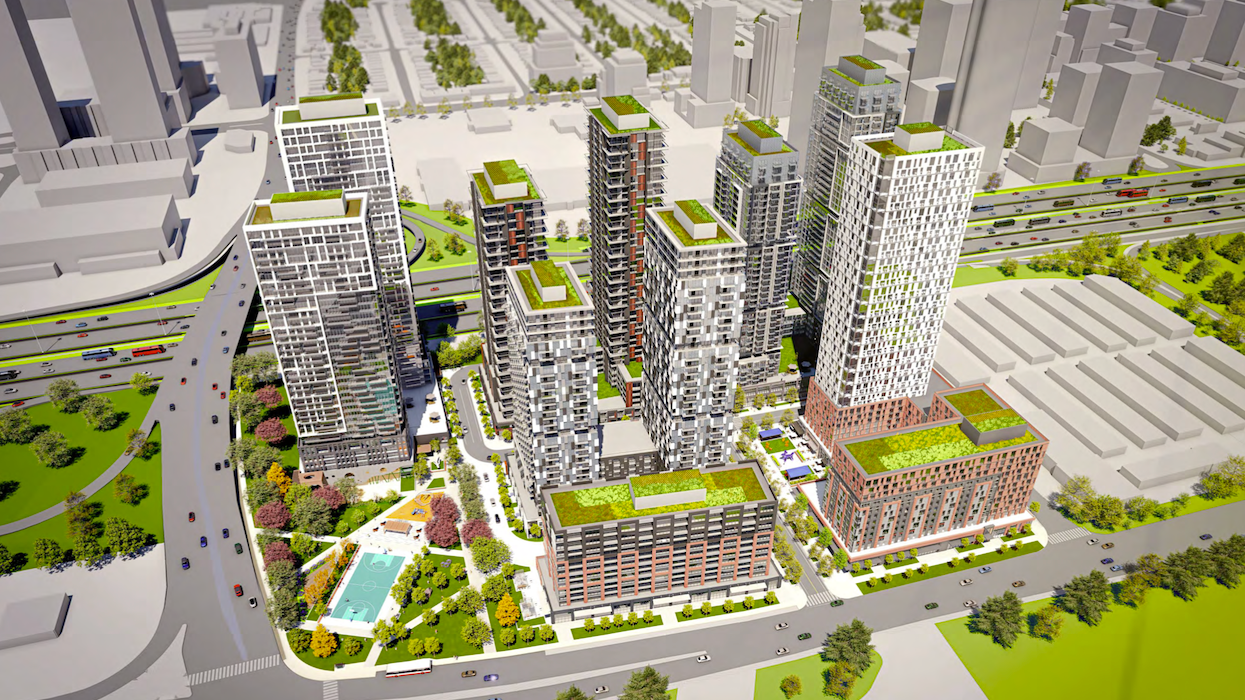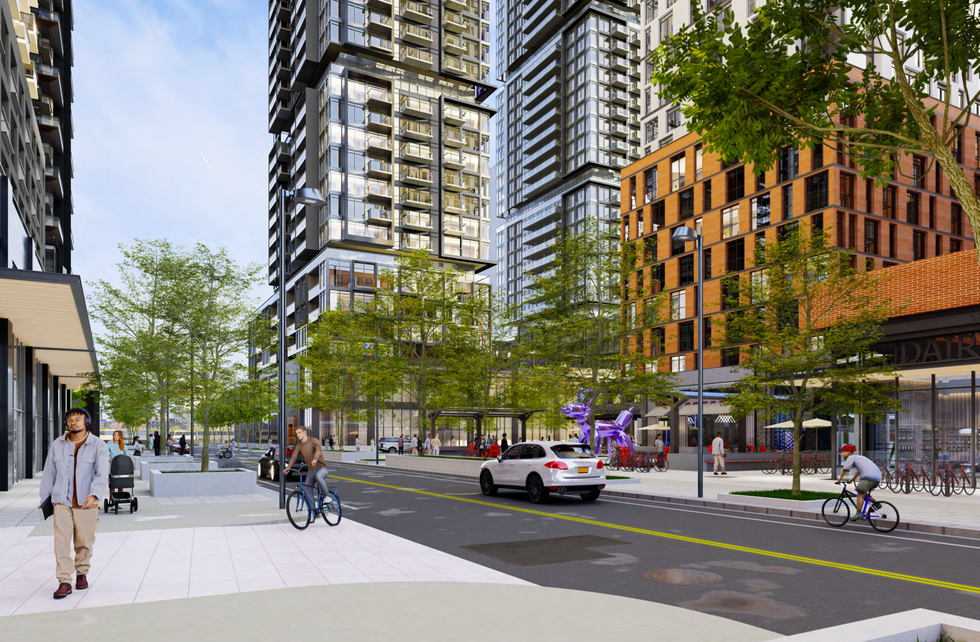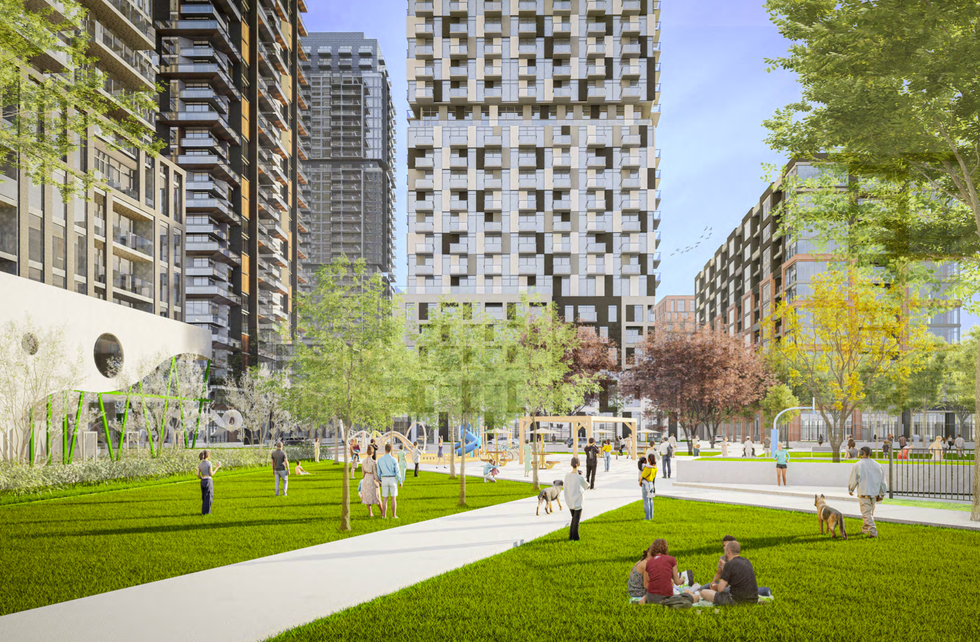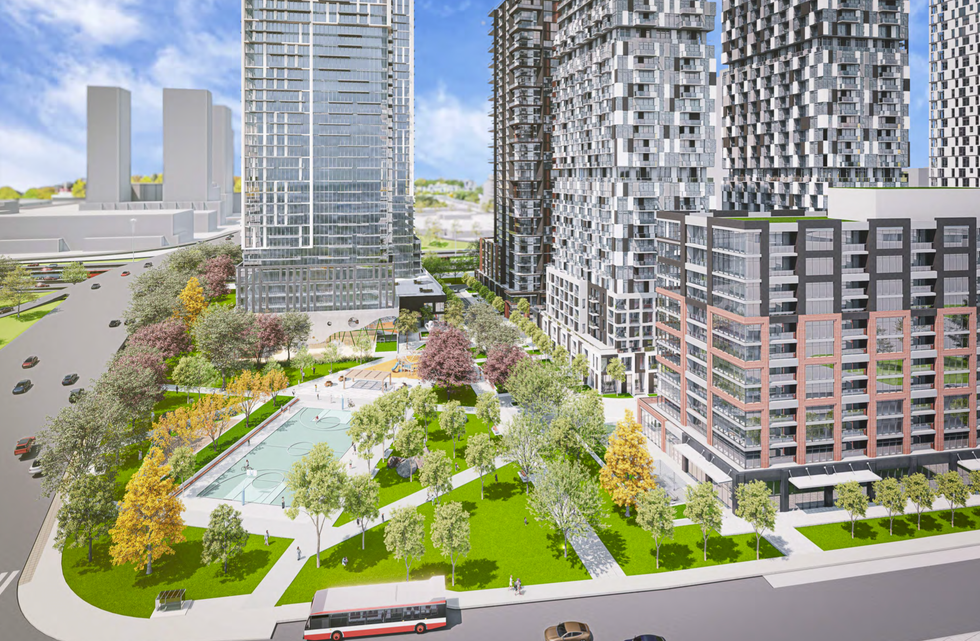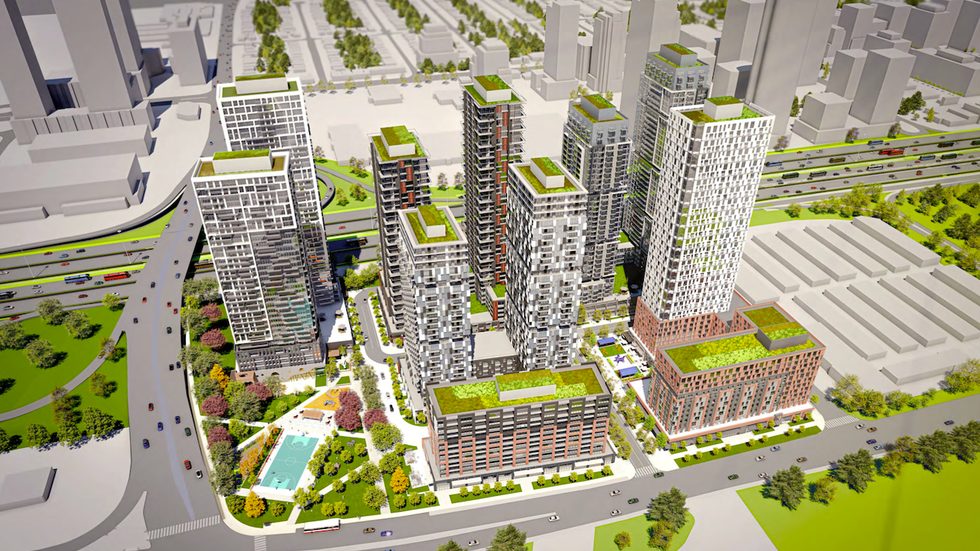Amidst a steady flow of new development proposals hitting the City of Toronto’s desk, one that lays out plans for nearly a dozen buildings between 12 and 42 storeys — plus, a new park and new public and private roads — stands out.
The plans come from Woodbridge-based Rinomato Construction and call for the demolition of off-one retail and service offerings like Delta Bingo and Enterprise Rent-A-Car at 350, 360, and 364 Evans Avenue and 14-16 Arnold Street in order to make way for the proposed development.
The redevelopment plans also go part and parcel with an Official Plan Amendment application to re-designate the site from “core employment” to “mixed use.”
In total, Rinomato is proposing a total gross floor area (GFA) of 3,525,821 sq. ft, with 3,444,886 sq. ft dedicated to residential, 73,435 sq. ft to retail, and 7,500 sq. ft to daycare uses. For just the residential piece, a total of 4,623 units (all condo in tenure) have been proposed, and that’s broken down into 231 studios, 3,005 one-bedrooms, 923 two- bedrooms, and 464 three-bedrooms, “thereby accommodating approximately 30% ‘family- sized units,’” according to the planning report.
Drawings included in the planning report depict the 11-acre site, which is located just south of the Gardiner Expressway in Etobicoke, around a 10-minute drive from Kipling subway station, split into six development blocks, with the proposed park in the southwest corner.
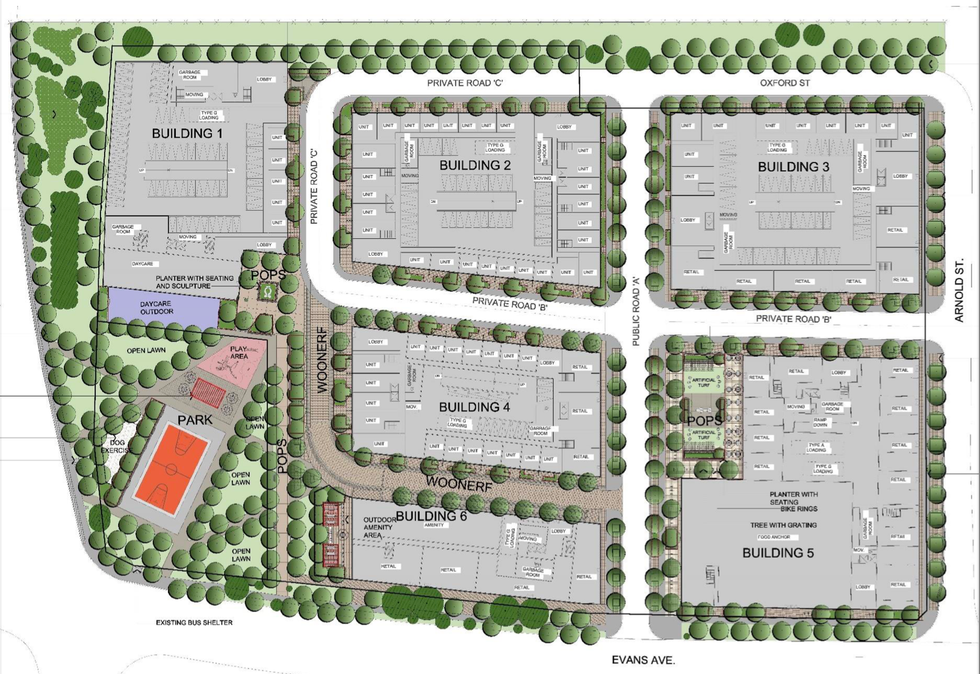
Block 1, which is planned to be just north of the park, on the northwest corner of the subject site, is anticipated to include 42- and 36-storey towers atop a six-storey podium. The report explains that these first two towers “will consist exclusively of residential uses,” with a 866 units planned, and meanwhile, the podium element is anticipated to accommodate daycare uses, “with an outdoor daycare play area proposed to be located at-grade along the south portion of the Block.” As well, outdoor amenity is proposed for the roof of the podium element.
Block 2 is situated to the immediate east of the first block, and that’s planned to accommodate two more towers, 34 and 40 storeys, also sitting atop a six-storey podium and also exclusively residential, with 867 units proposed. “Additionally, indoor and outdoor amenity space is proposed on the 3rd and 7th floors, with podium rooftop space available for outdoor amenity areas,” the planning report says.
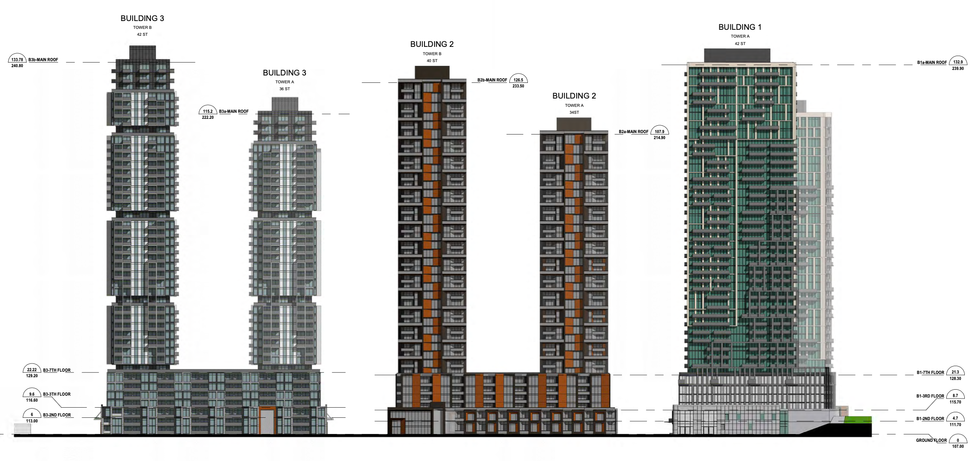
Block 3 will be focused on the northeast corner of the overall site, and 36- and 42-storey towers jointly containing 915 residential units are planned. In addition to residential, the six-storey podium at the base of the two towers is expected to contain retail uses, as well as indoor and outdoor amenity space for residents.
Block 4 is slated for the centre of the site, and is set to accommodate 30- and 36-storeys buildings (again, with a joint, six-storey podium), as well as as 749 residential units. Retail uses are proposed at grade.
As part of Block 5, a 12-storey mid-rise is planned along with an adjacent 42-storey tower at the southeast corner of the site. These buildings would be joined by an eight-storey podium and accommodate 836 residential units. Indoor and outdoor amenity space are planned to be provided on the second and ninth floors.
The sixth and final proposed block — Block 6 — is slated for the southernmost portion of the site, and would accommodate just one building planned to rise 12 storeys, with 390 residential units, and retail uses at grade.
The proposal additionally specifies a total of 2,293 vehicular parking spaces (to be located at grade and within a two-level underground parking structure), with 2,053 spaces reserved for residents and 240 for visitors. Spaces for bicycle parking, while anticipated, “will be provided through subsequent planning applications, subject to the approval of the Application,” per the planning report.
Although it stands to reason that a development of this size would be rolled out in phases, it’s not clear from the planning documents if a course of action for actual construction has been made.
As mentioned, the subject site is planned to accommodate a park space, which would span 46,280 sq. ft and comprise an outdoor theatre (as well as your more run-of-the-mill features, like a playground and basketball court). The proposal also calls for a public road, two private roads, and the inclusion of an east-west oriented "woonerf" — a Dutch term for "living street." The situation of the new roads are depicted in the site and landscape plans.
- Tricon, Kilmer Look To Bring 644 Purpose-Built Rental Units to Toronto's Six Points ›
- Skyline-Changing Front Street Proposal Revised With Heights Up To 71 Storeys ›
- Liberty Development Unveils 36-Storey Condo To Kick Off Six Points Plaza Redevelopment ›
- Medallion Proposes 30-Storey Rental Infill By Emery Station ›
- Shelborne Proposes 44, 41 Storeys Next To Future Finch West LRT ›
- Four 23-Storey Towers Proposed For Etobicoke West Mall ›
