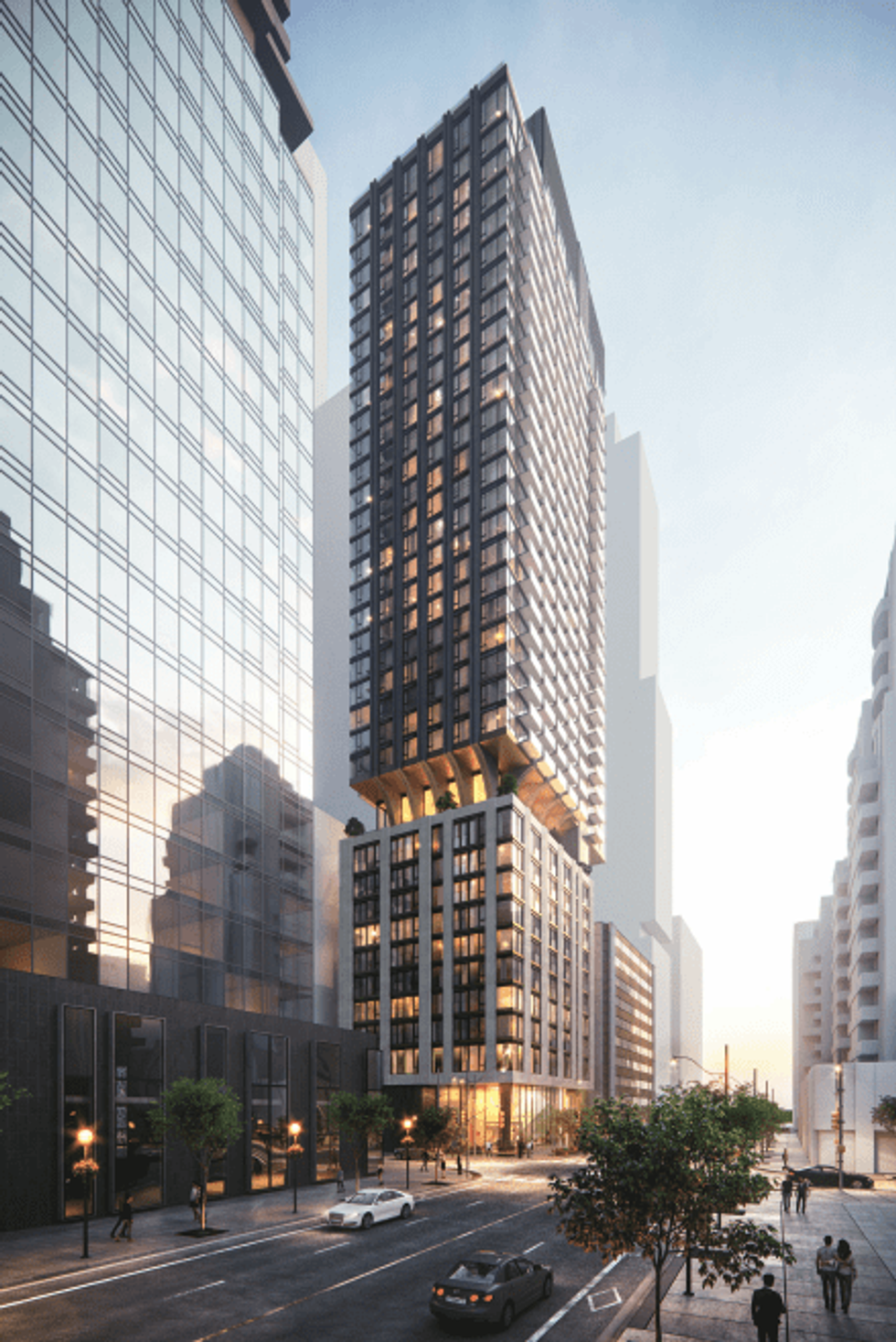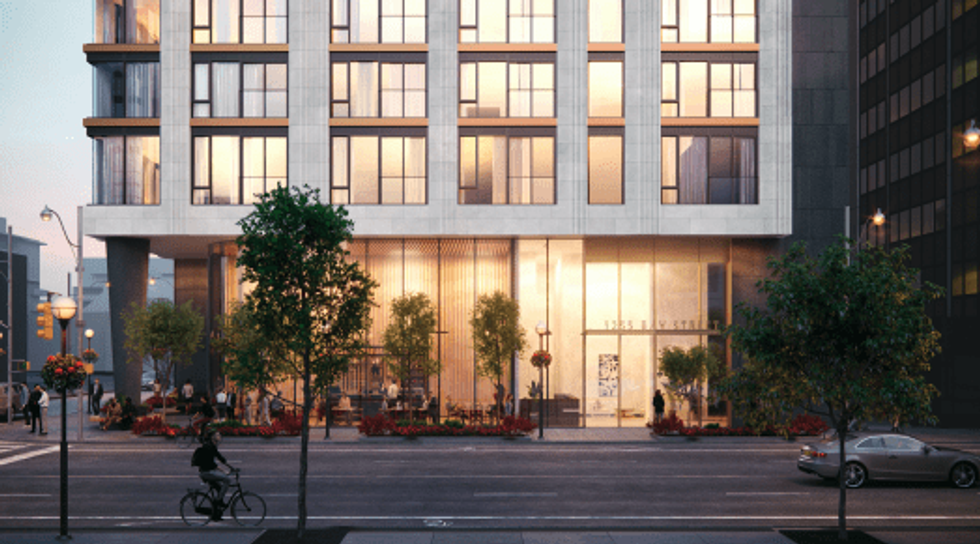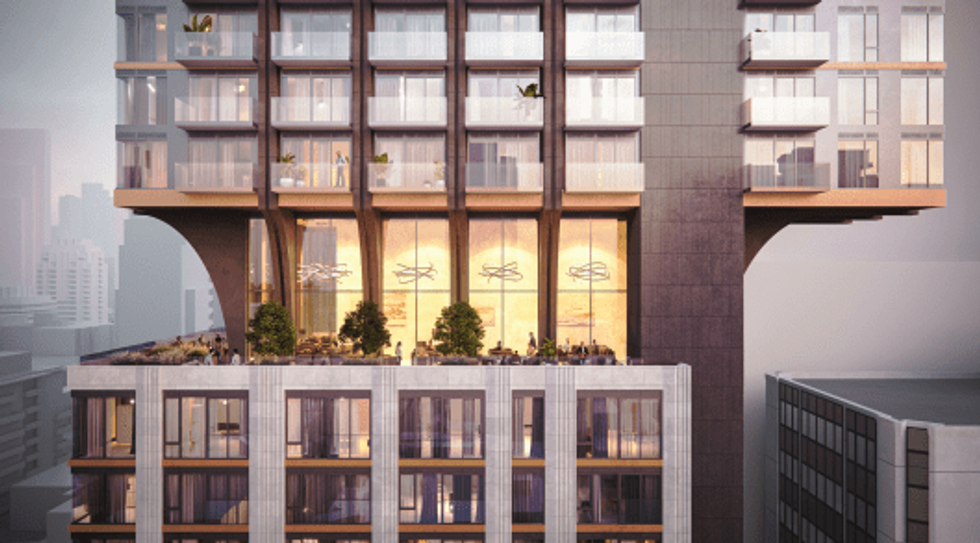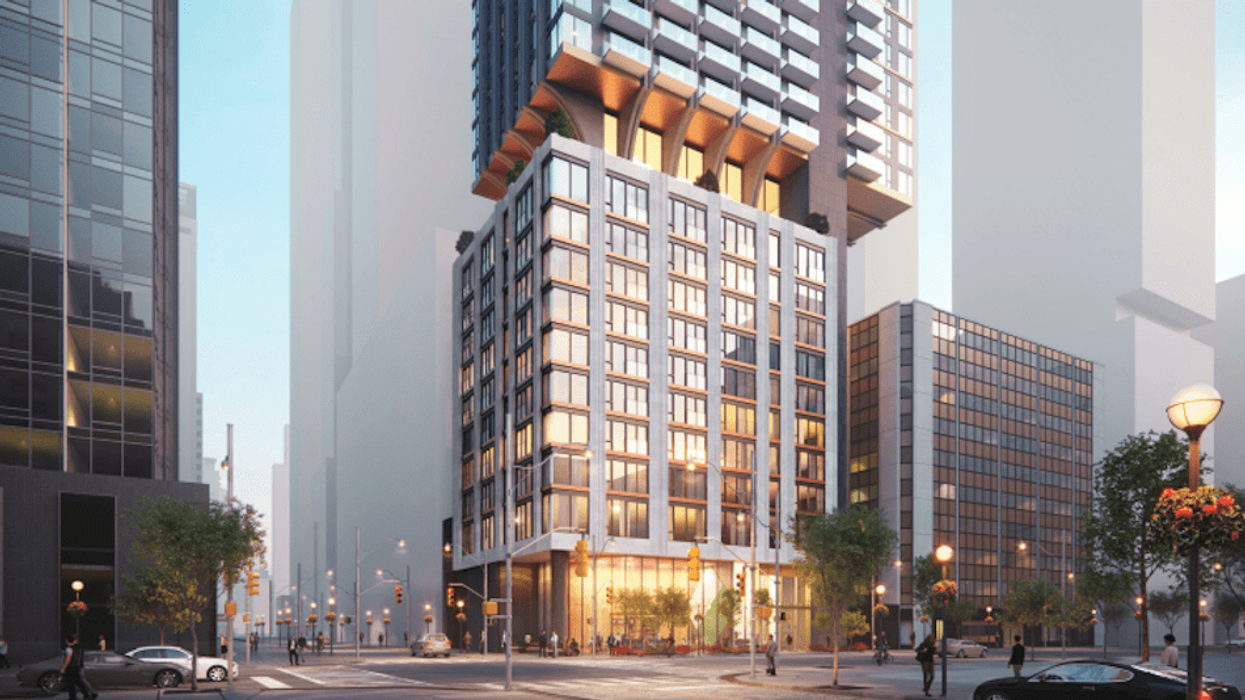While Yorkville is no stranger to plush high-rise developments, a newly proposed 35-storey condo tower with a striking appearance will surely be a welcomed addition to the neighbourhood if the project gets the green light.
Poised to take over the site at 1235 Bay Street, comfortably nestled between Yorkville Avenue and Cumberland Street, the development would rise in the heart of one of the city's most mixed-use areas, with no shortage of high-end retail, residences, offices, and public transit nearby.
The project is a development from Kingsett Capital, the masterminds behind 99 Gerrard Street West, TWO St. Thomas, 155 Cumberland, and Aura. And with a design from BDP Quadrangle, the folks behind Reina, 55 Yonge Street, and 128 Peter Street, to name a few, the project is sure to bring a breath of fresh air to the neighbourhood.
Currently, the site, which has been described as underutilized, comprises two office buildings with retail at grade. This includes a nine-storey building at the northern portion of the site that will be demolished to accommodate the development and a 10-storey building on the southern part of the site that is intended to remain.
READ: KingSett Capital Inc. Appoints New President and Chief Investment Officer
The developer says the building that will be demolished will be replaced with retail and residential uses that will reflect the "high-end fashion focus of Yorkville."

To facilitate the development, Kingsett Capital is seeking an Official Plan Amendment and a Zoning By-Law Amendment, along with Site Plan Approval, to construct an elegant 35-storey tower, inclusive of a ten-storey podium.
According to the project's application to the City, the ground floor of the building has been carefully planned to ensure there is an active frontage along both Bay Street and Yorkville Avenue.
READ: North York New-Build Invites You to Embrace Holistic, ‘Have-it-All’ Lifestyle
Along Bay Street, the ground floor is set back to ensure a six-metre sidewalk that would accommodate an expansive public realm. The ground floor consists of the entrance to the residential lobby and street-facing retail, which wraps around the corner to the Yorkville Avenue frontage.

An outdoor Privately-Owned Publicly Accessible Space (POPS) is located prominently at the corner of Bay and Yorkville and will be animated by the adjacent retail shops. To the rear of the building, there will be a loading space, car elevators, and a staging area, but it will be enclosed and away from public view.
The proposed podium will reflect the condition of the existing building on the site that will be demolished and will ensure a "visual alignment" with the building that will remain. The podium will step back above the second floor on the east end of the site to accommodate an outdoor amenity terrace that will seamlessly transition with the indoor amenity area on the third floor.

On the 11th floor, the building will step back from the facade along Bay and Yorkville to provide even more outdoor and indoor amenity space. Thanks to taller ceiling heights and dramatic structural elements, the 11th floor has been designed to give a "tasteful visual break" between the podium and the above tower.
If the project is approved, it will bring 357 new residences to the neighbourhood -- a mix of two and three-bedroom units to accommodate families. Forty-two vehicle parking spaces are also proposed, located in underground levels. Additionally, there will be 429 bicycle parking spaces spread between underground parking and the second floor of the podium.





















