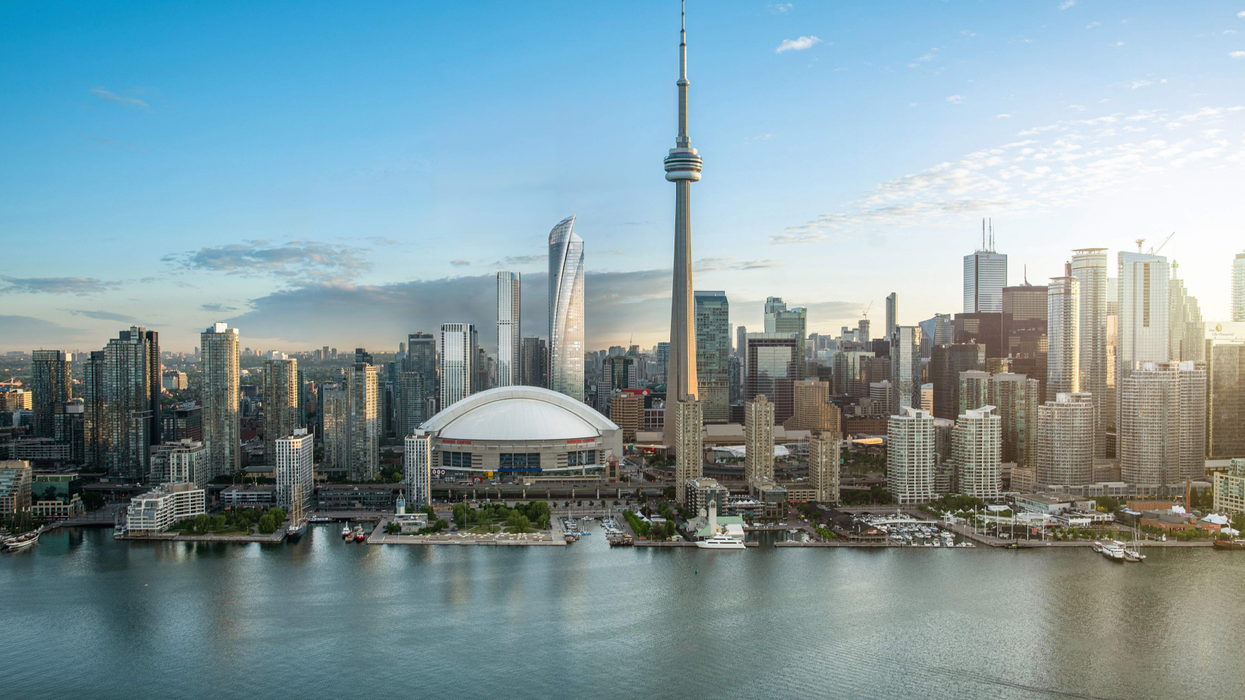One of the biggest proposed real estate developments Canada has arguably ever seen just got taller.
Over five years since it was originally proposed, plans for Oxford Properties' $3.5 billion "Union Park" — a lofty four-building development set to tower above the Rogers Centre — have been revised. The resubmission was submitted in mid December and is currently under review.
The latest vision entails substantial height and residential unit increases, as well as a massive decrease in proposed office space. But due to a reimagining of built forms, the once 4.3 million-sq.-ft development will now span a lesser, though still impressive, 3,134,353 sq. ft.
The development is slated for 315-325 Front Street West in Toronto's Financial District, directly adjacent such iconic landmarks as the CN Tower, Ripley's Aquarium, and the Rogers Centre. If approved, the buildings would sit on the south side of Front Street, bounded by the Rob Robbie Bridge walkway to the east and Blue Jays Way to the west. Currently, the site is occupied by 16- and 17-storey office buildings.
Initial plans filed in 2019 proposed two purpose-built rental buildings of 50 and 52 storeys alongside two office buildings of 50 and 50 storeys. Now, what was already an ambitious development has been revised to include three residential buildings clocking in at a whopping 71, 50, and 50 storeys and one 60-storey office building.
Though the 2019 plans received Official Plan and Zoning By-Law Amendment approvals after a reapplication in December 2020, shifting office needs in the area and the evolving market context led Oxford Properties to reduce office space and prioritize the delivery of purpose-built rental housing, alongside a number of other changes.
"Union Park is a tremendous opportunity to deliver much needed purpose-built rental housing in Toronto," a spokesperson for Oxford Properties tells STOREYS. "The project adds vibrancy and economic activity to a downtown node well served by transit — via the addition of modern and sustainable office product, a daycare facility, retail amenity, and significant public realm improvements."
In total, residential space was increased from 719,352 sq. ft to an astonishing 1,581,799 sq. ft, nearly doubling the original unit count of 832 units to 1,793 units. On the flip side, office space was cut from 2,805,182 sq. ft to 1,492,685 sq. ft and retail space fell from 128,553 sq. ft to just 47,113 sq. ft. Other changes include increased amenity spaces and parking to meet additional housing demands. Affordable housing units will also be included in each residential phase of the development.
After repurposing one of the office towers and rejigging the floor space, resulting built form changes ultimately meant that the total floor area was cut by well over 1 million sq. ft. So what does the new layout look like?
Originally, the site consisted of Tower A and B (the two residential towers) sitting atop a shared podium on the western edge of the site with several floors of retail space and Tower C and D on the east portion of the site. Now, not only have the residential tower heights been revised to both top off at 50 storeys, but their podium has been removed and replaced with a shared pavilion at grade that would house both a public daycare and amenity space. The daycare can cater to 62 children and now covers 12,755 sq. ft, up from 11,205 sq. ft.
Additionally, because Tower C (the original office building) is now residential, the exterior design has morphed from something more sculptural and architecturally distinct into a more uniform structure ideal for residential units. Due to the building usage change, the "Winter Garden" — an indoor glass atrium that connected Tower C to Tower D (the remaining office tower) — has been eliminated and replaced with "Grand Stairs."
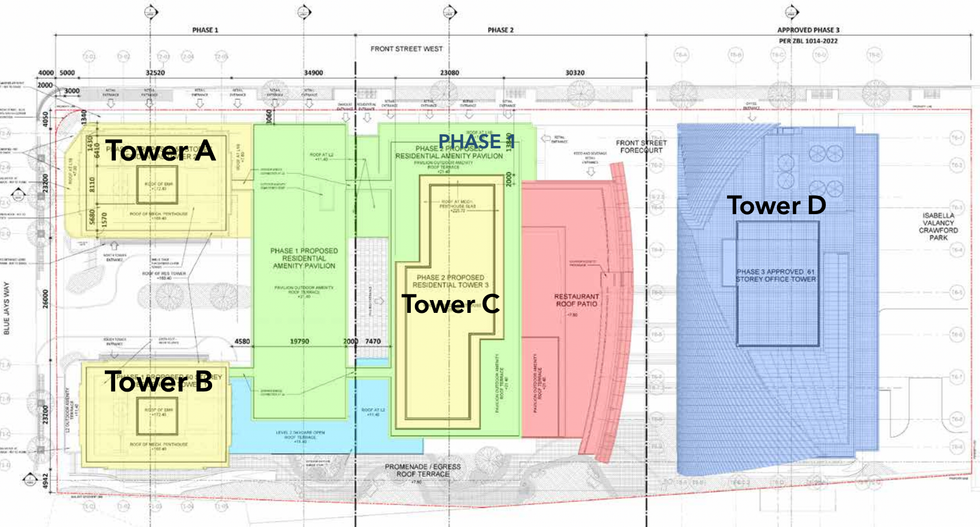
In the public realm, a number of revisions have also been proposed to accommodate the built form changes. Starting inside, retail space can be found at the base of Tower C and A and on a rooftop patio atop level one of Tower C. The rooftop patio will replace the Winter Garden and be apart of a flagship restaurant set back from Front Street and looking out over the Grand Stairs.
Closer to Front Street would be a 2,152-sq.-ft Privately-Owned Publicly Accessible Space (POPS) between Tower C and D. According to the planning rationale, this central space would "primarily be programmed for more passive uses with a mix of seating options with the ability to offer more flexible programming if required." An additional 2,304-sq. -ft POPS could be found on the opposite side of Tower D.
Additionally, plans envision a "more natural" design for the “Shoreline Stitch," a landscaped promenade that runs along the southern edge of the property, connecting all four buildings. Interestingly, the design is intended to "mimic the natural shoreline of Lake Ontario, which was once directly adjacent to the southern edge of the Site."
As outlined in the original plans, the redevelopment would also include improvements to IVC Park, situated west of Tower D alongside one of the POPS. Upgrades will include a new accessible elevator for access to the different levels of the park, enhanced landscaping/plantings, and new seating areas.
Oxford Properties has retained Toronto-based Hariri Pontarini Architects to bring the master-planned development to life, redefining the Toronto skyline in the process. Provided renderings depict a futuristic design with a largely glass exterior, crowned by the remaining office building (Tower D), whose curving form brings movement and vitality to the site.
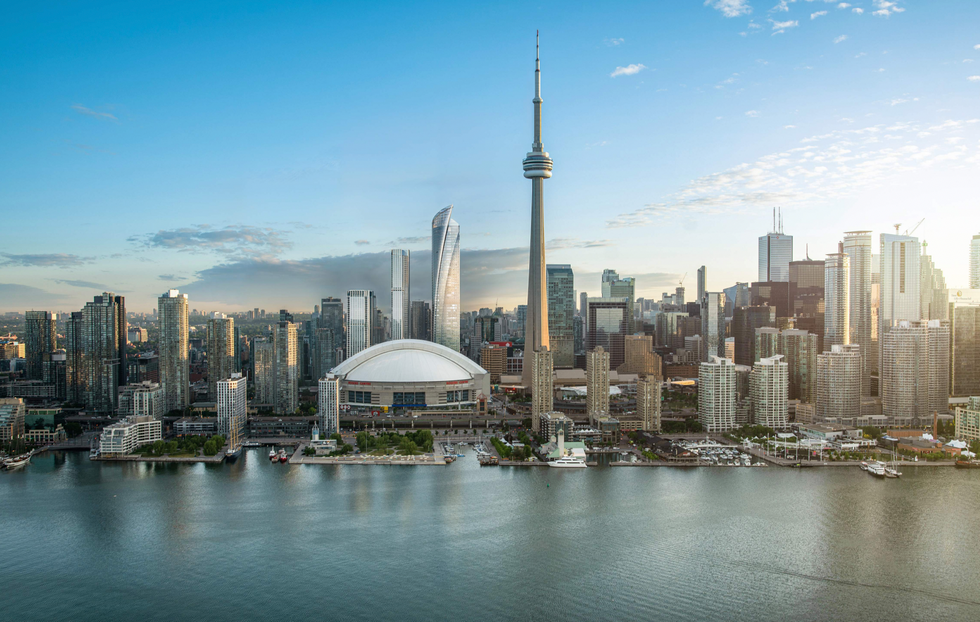
315-325 Front St/Hariri Pontarini Architects
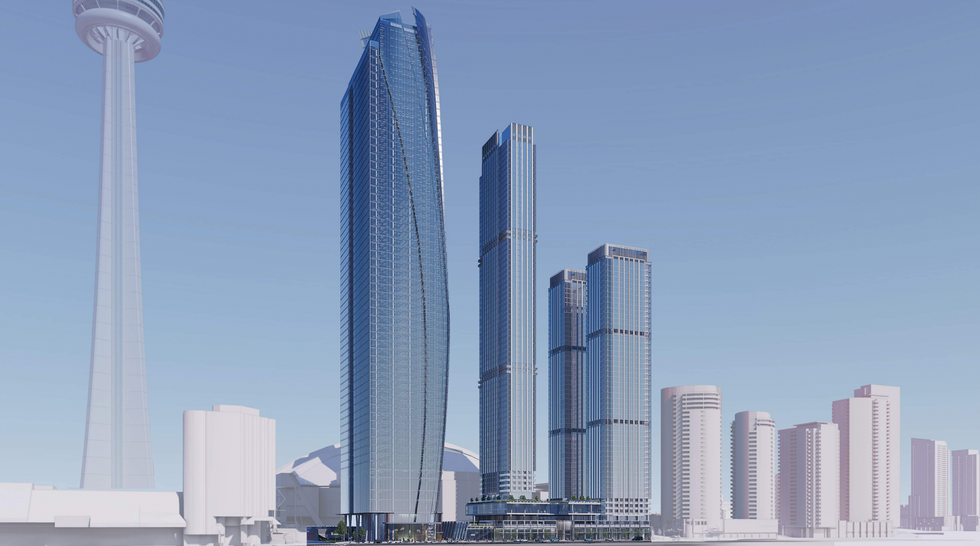
315-325 Front St/Hariri Pontarini Architects
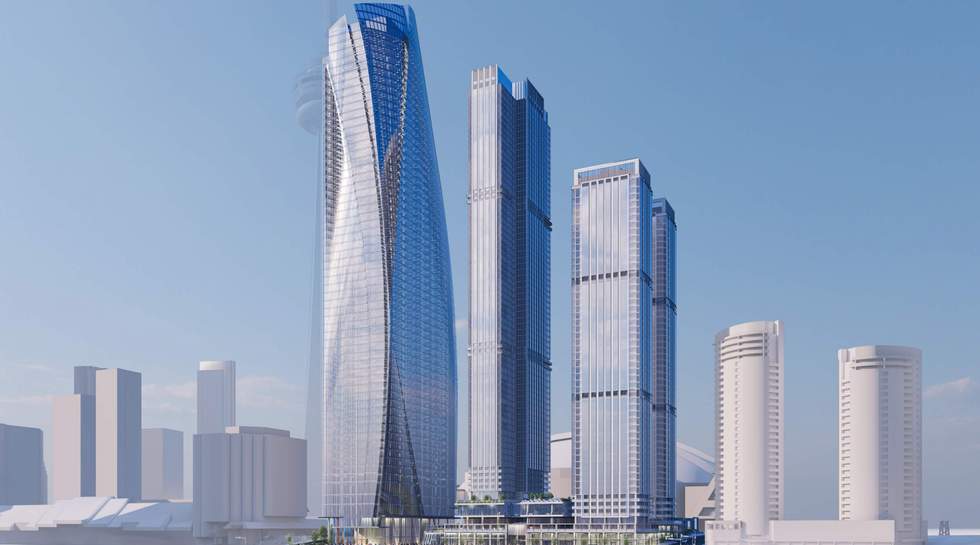
315-325 Front St/Hariri Pontarini Architects

315-325 Front St/Hariri Pontarini Architects
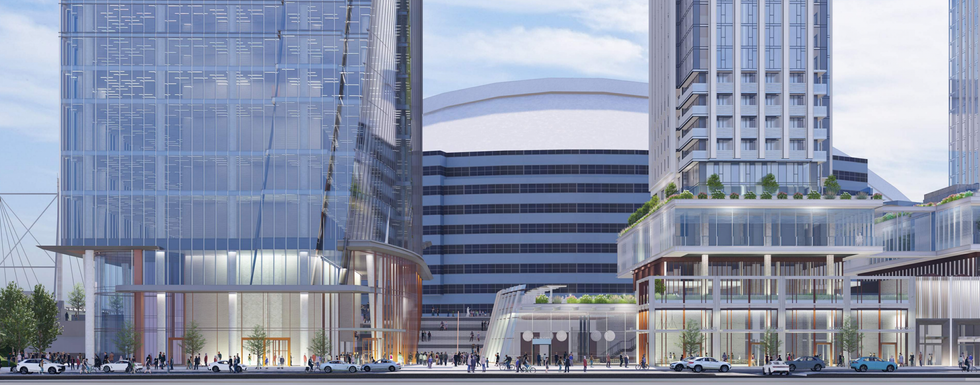
315-325 Front St/Hariri Pontarini Architects
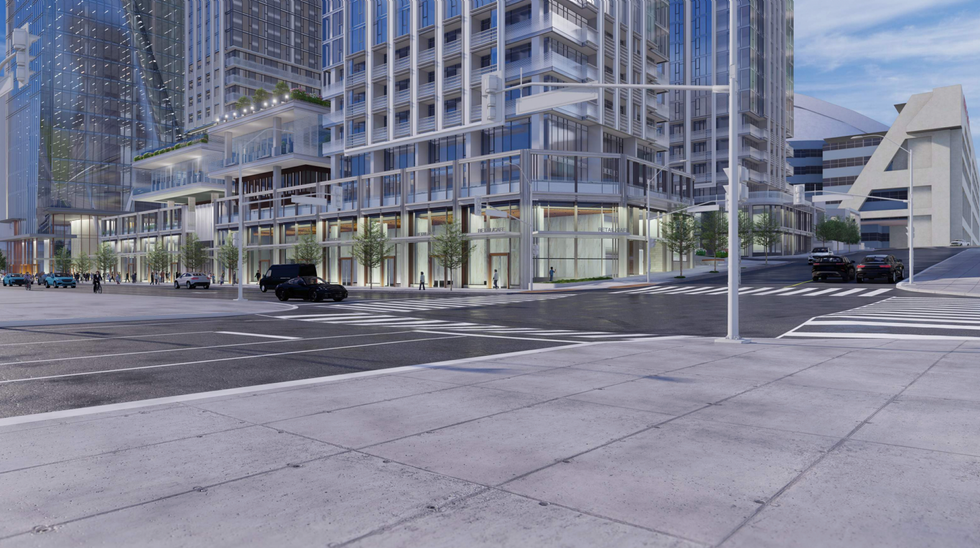
315-325 Front St/Hariri Pontarini Architects
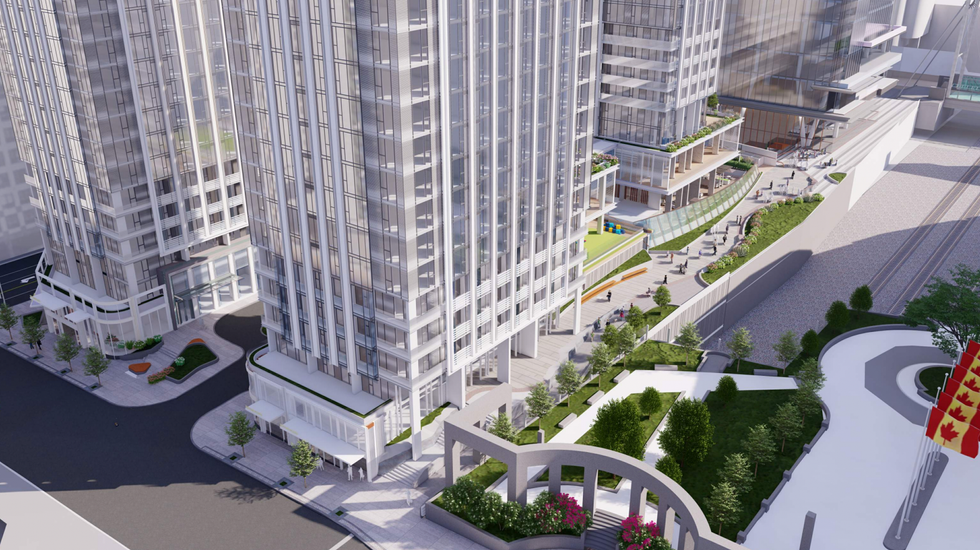
315-325 Front St/Hariri Pontarini Architects
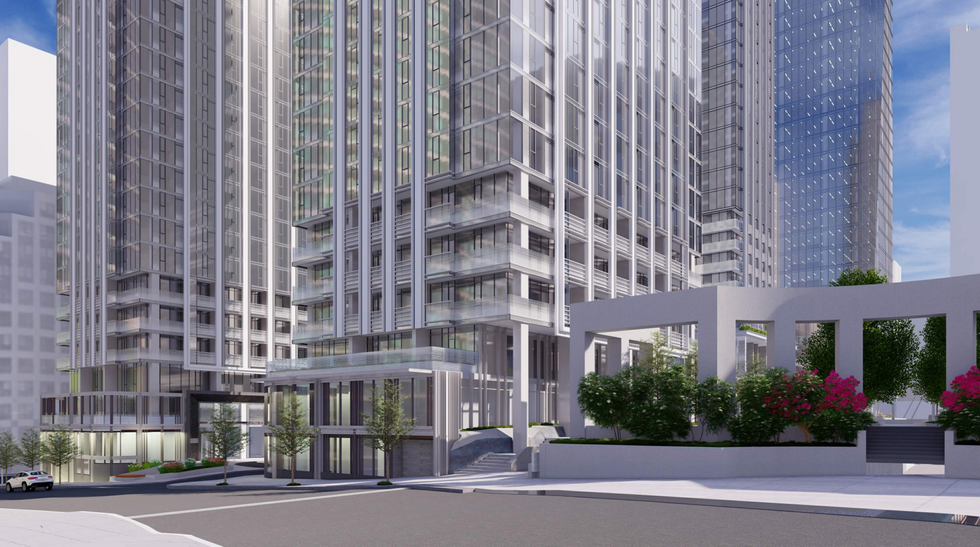
315-325 Front St/Hariri Pontarini Architects
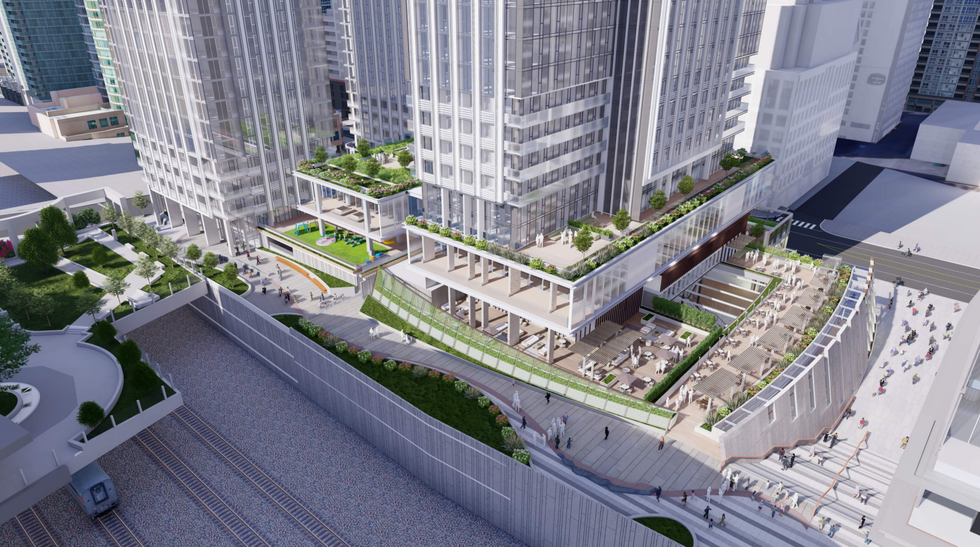
315-325 Front St/Hariri Pontarini Architects
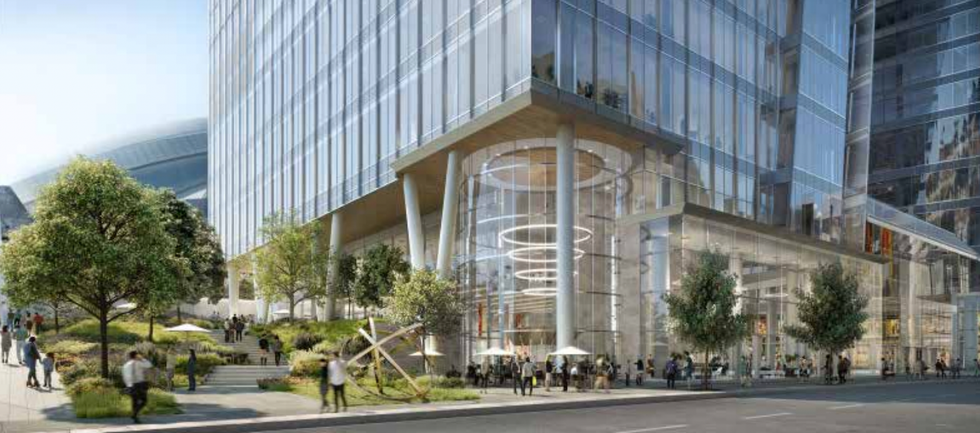
315-325 Front St/Hariri Pontarini Architects
- Carlyle Communities Projects Move Forward Over 2 Years After Proposal ›
- 46-Storey Purpose-Built Rental Proposed Near Finch Station ›
- Revised Plans Filed For 55-Storey Tower In The Works For Over A Decade ›
- 39-Storey Purpose-Built Rental Proposed For Flemingdon Park ›
- 11 Buildings Up To 42 Storeys Planned Near Kipling Station ›
- Fitzrovia's Plans For Cabbagetown Project Reduced To 39 & 40 Storeys ›
- 10 Toronto Development Proposals On Our Radar In January ›
- 5 Toronto Development Proposals On Our Radar From February ›
- 4 Toronto Development Proposals On Our Radar From March ›
