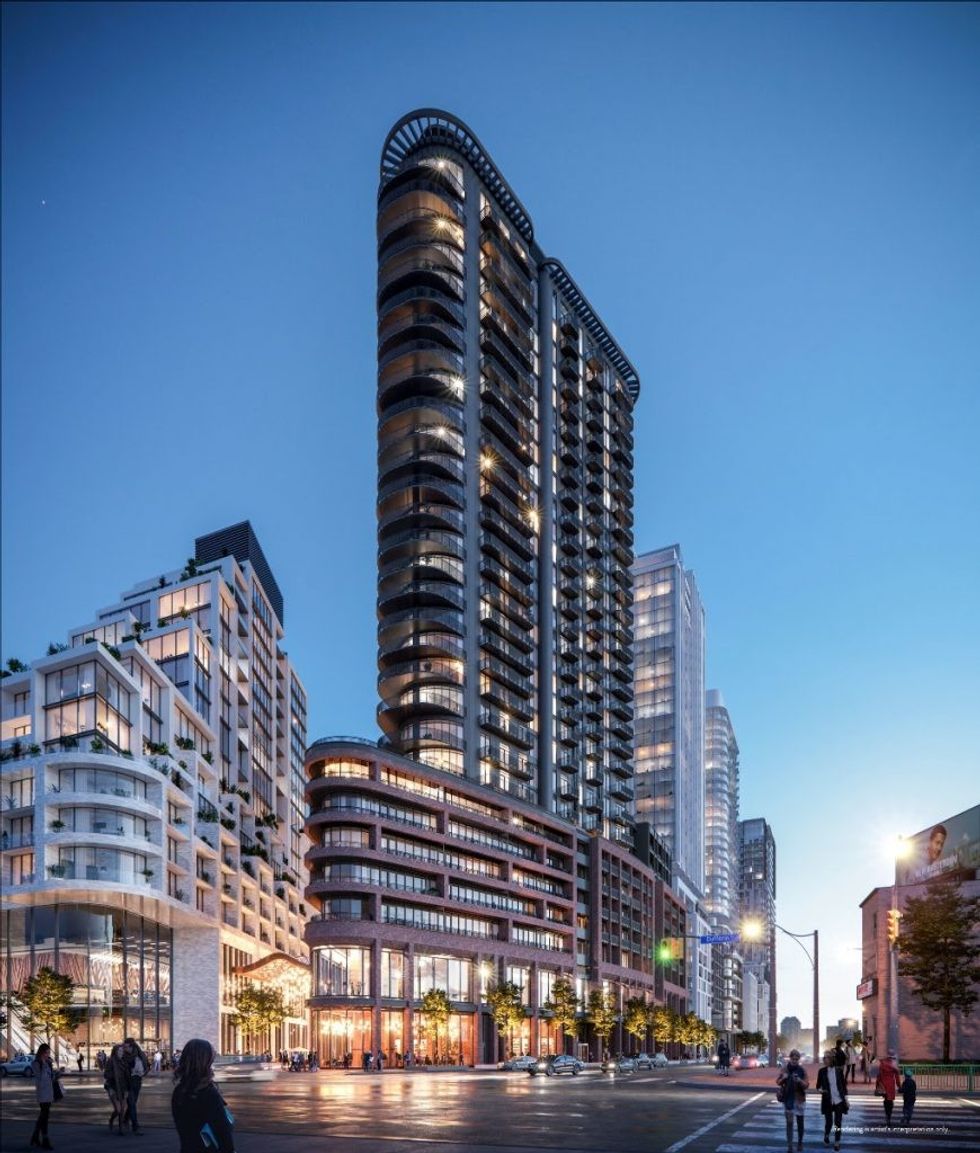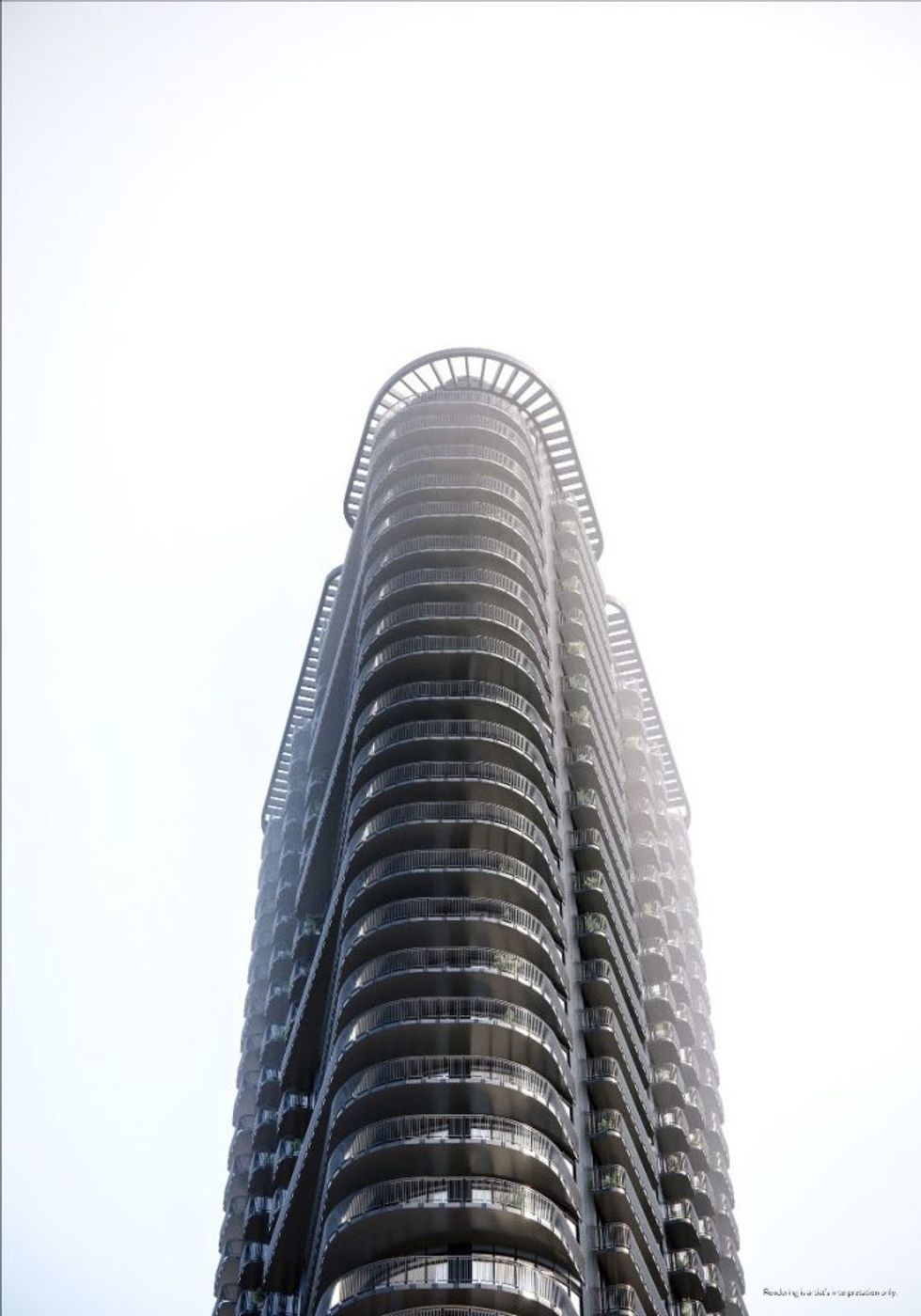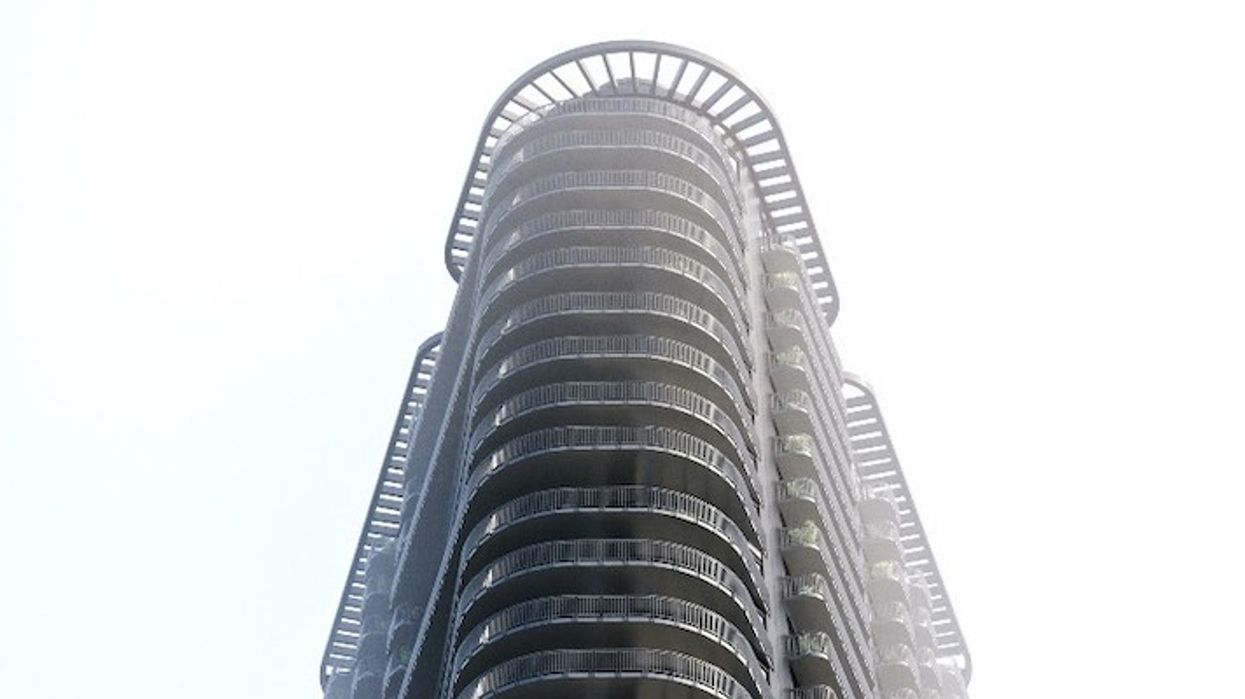Toronto's west end continues to transform, and the next phase of a sprawling master-planned community at Dufferin and Dupont will dramatically change the area.
As part of ELAD Canada’s 20-acre Galleria on the Park development, a new design-forward, mixed-use building with a flatiron design -- dubbed Galleria III -- will serve as the gateway into the community.
“Rising at the entrance of Galleria on the Park, Galleria III will become the new landmark building for not only our community but for the West End,” says Rafael Lazer, CEO, ELAD Canada.
“This marks an exciting new chapter for Toronto’s cityscape. We have always believed in this special neighbourhood, already a source for so much ingenuity and entrepreneurship and we are proud to deliver better community amenities, green spaces, and beautiful architecture to the area.”
READ: 17 Toronto Condo Launches You Need to Know About This Fall (MAP)
Designed by Hariri Pontarini Architects the 31-storey flatiron building features a deep red brick exterior at the podium, honouring both the industrial heritage of the site as well as the neighbouring homes.
Industrial themes create continuity throughout the design with metal panels inspired by intricate patterns of steel radiators featured on the tower’s exterior and vertical metal guardrails on balconies.
Signature curves created by the building shape are carried throughout the interior units and balconies, resulting in a soft fluidity.
Two storeys of retail at grade level will await residents, as will the public food and beverage options and personal services, all working together to redefine community lifestyle in the emerging neighbourhood.

Interiors and amenities in the building were designed by award-winning studio DesignAgency, who will add contemporary furnishings and time-honoured finishes like leather and wood to the structure.
Inside the suites, residents will be given the option to choose between three bespoke palettes: light and bright, high contrast, or tone on tone. The clean and contemporary design of the kitchens feature flat-panel cabinets while the bathrooms are outfitted with upscale features such as custom wood veneer vanities and mirrors emulating the contours of the building.
The building will also be home to an impressive assortment of amenities including: a dedicated social space, complete with a lounge and hanging orb fireplace; billiards; a private dining room with a chef’s kitchen and wine cellars; and a youth hub for all ages. Outdoors, a barbecue area, games space, and an elevated pool with cabanas overlook the tree canopy north of Dupont.

In addition to eight residential towers, the Galleria on the Park community will also have a brand-new 8-acre city park, a 95,000 square-foot community centre, pedestrian mews, and retail spaces.
Construction for the first phase of the eighth-building Galleria on the Park development began in August.





















