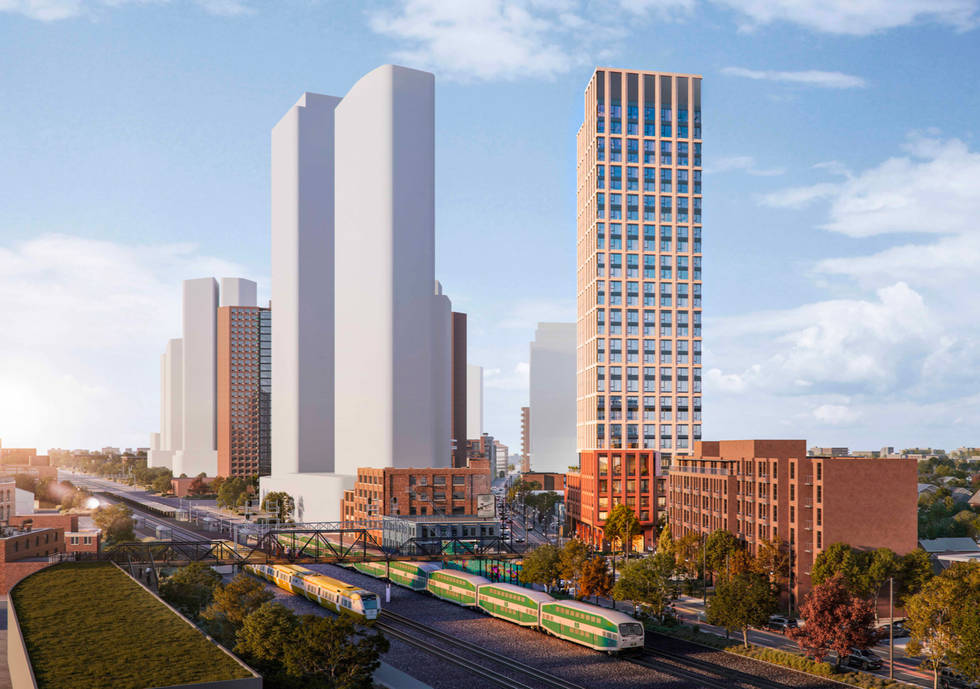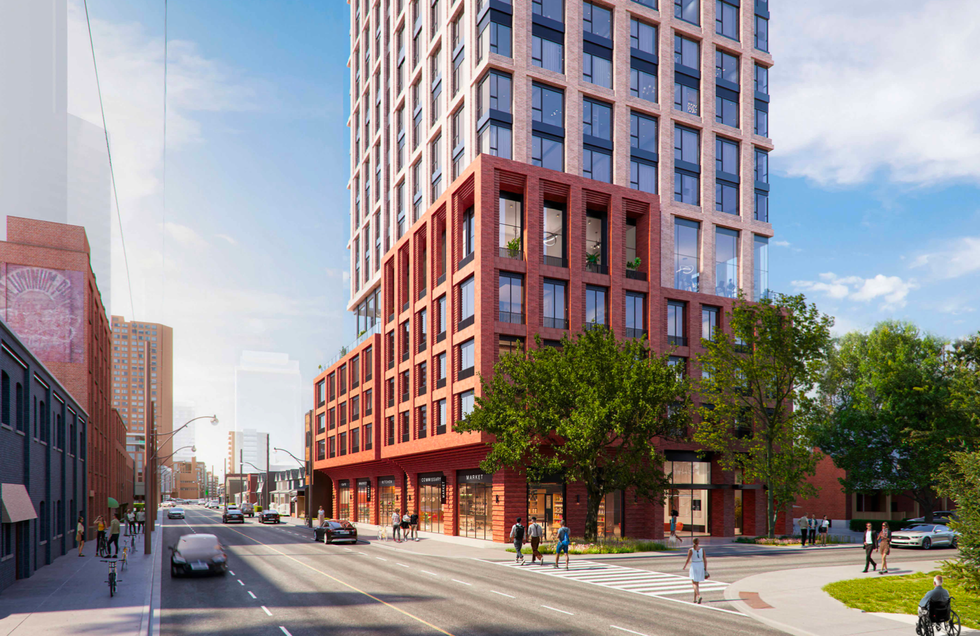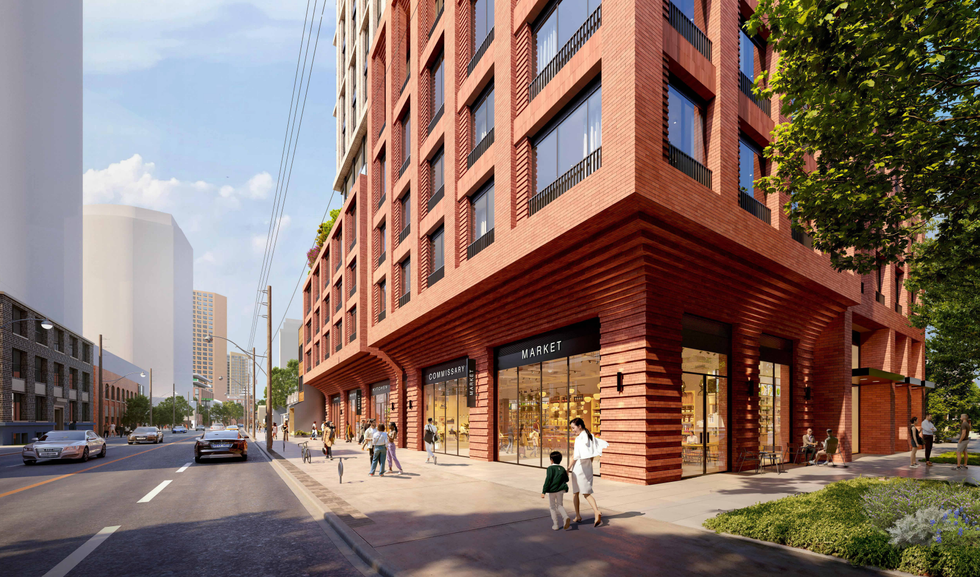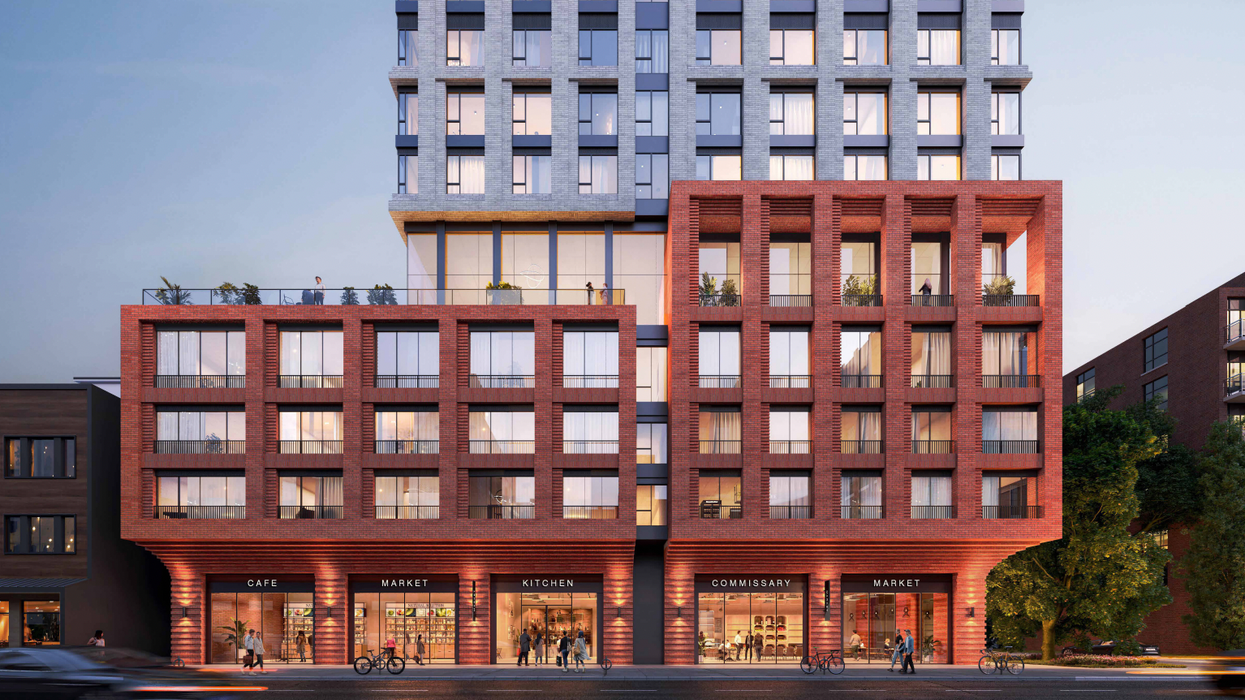An attractive new development may be coming to Toronto's Dundas Street West in the form of a 29-storey mixed-use tower that would bring 288 new residential units to the neighbourhood.
Zoning by-law amendment and site plan approval applications were submitted in late-July on behalf of Fairway Developments and are currently pending the City's review. If approved, the development would sit at 2461-2475 Dundas Street West, in the vibrant West Bend neighbourhood which is just outside the Junction — one of the world’s 50 “coolest neighbourhoods” according to Time Out.
Currently, the proposed site is occupied by four two-storey mixed-use properties containing residential dwellings and an acting school, pet store, book shop, bodega, and florist. The site, which is 1,267 sq. m and rectangular in shape, is also located just down the street from the Dundas West subway station and the Bloor GO.
Now for the proposed building itself. Designed by Toronto-based architecture firm BDP Quadrangle, the building would rise 29 storeys, with a white brick tower sitting atop a four-storey red brick podium. At grade would be 360 sq. m of retail space with large glass windows providing a glimpse inside. Past ground level, the rusticated brick facade curves upwards and outwards to support the three podium storeys above, where the residential dwellings begin.

Sami Kazemi, Principal of BDP Quadrangle, tells STOREYS the design was intentional. "The building was designed with careful consideration for the character of the existing neighbourhood, using brick detailing and an industrial aesthetic to harmoniously fit into its surroundings and bring a positive contribution to a great neighbourhood."
In the upper podium and tower above, the 288 units are divided into 24 studios, 87 one-bedrooms, 60 one-bedroom plus dens, 87 two-bedrooms, and 30 three-bedrooms. Future occupants would have access to 480 sq. m of indoor amenity space, 438 sq. m of outdoor amenity space, 328 bicycle parking spaces, and 38 vehicular parking spaces, with 34 boasting EV charging outlets.


But you might not need that parking space given that the development will be exceptionally-served by local and regional transit. "Located in one of the best transit hubs in the city after Union Station, steps from the subway, GO, UP Express, and two streetcar lines, our proposal aims is to bring new modern housing and retail to this under-utilized site," says Kazemi. On top of that, the proposed development is within walking distance of the expansive High Park — one of the City's largest green spaces — and a plethora of dining, shopping, and entertainment options.
- Dundas West Site With Planned 22-Storey Tower To Sell Through Receivership ›
- Over 1,000 Residential Units, New Park Proposed For Lawrence Heights ›
- Site Of “Shovel-Ready” Roncesvalles Development From Vandyk Finds Buyer ›
- Site Of Planned Brampton Retirement Community Hits Market ›
- 39-Storey Mixed-Use Skyscraper Proposed For Little Jamaica ›
- Updated Plans Released For 17-Storey Midtown Condo Tower ›





















