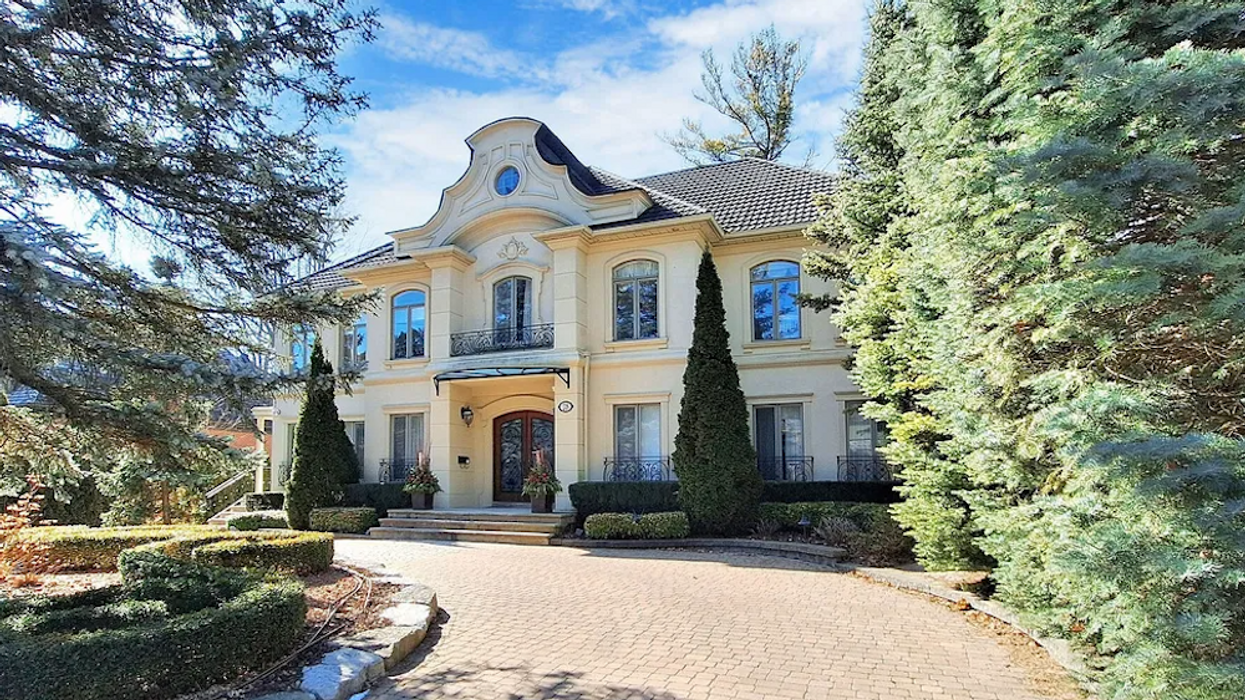When you walk through the front door of 28 Glenorchy Road, you may have to step back out — just for a moment, to confirm that you really are still in Toronto, a short half-hour from the downtown core.
Reason being: this gorgeous, European-style mansion transports one into the great halls of a Parisian manor, with its renaissance design and stunning 25-foot, expansive ceilings.
Located in the esteemed Bridle Path neighbourhood, this mansion has 4+2 bedrooms, 7 bathrooms, and an overall lot size of 12,568.01 sq. ft; meaning, there is no lack of space for the home’s next residents to live, work, and play.
Every single room in this home exudes luxury and features lavish, high-end touches. Think: silk fabric walls, hardwood floors, and a large spiral staircase.
The dining room boasts a scenic, floral wall that looks straight out of a storybook, a Renaissance-esque chandelier, and large windows that invite the natural light to pour in. There is also a library room, complete with unique blue walls that truly make the space feel like a classic salon in a royal manor.
Specs:
- Address: 28 Glenorchy Road
- Bedrooms: 4+2
- Bathrooms: 7
- Lot Size: 12,568.01 sq. ft.
- Price: $10,980,000
- Listed By: Jane Zhang, Sotheby’s International Realty Canada
Outside, the backyard’s intricate landscaping features a grotto patio and stone walkways, which together give the exterior a "secret garden" feel. The house also backs up against the serene Glendon Forest — which leads out from York University's stunning Glendon Campus — and Sunnybrook Park, which is home to cricket fields, horse stables, walking trails, and a dog park.
______________________________________________________________________________________________________________________________
Our Favourite Thing
This whole mansion is a show-stopper, but we must shine a light on the main floor living room. With 25-foot ceilings and windows that are just as tall, this room provides perfect views of the lush backyard, and the gorgeous Glendon Forest beyond. One look will stop one in their tracks for the sheer, expansive grandeur.
______________________________________________________________________________________________________________________________
Did we have to choose just one favourite? Another jaw-dropping part of this home is the master bedroom’s incredible closet. Not only does it feature built-in cabinetry amenities, but it also includes a free-standing jewelry display case in the centre of the room, so that one could showcase their favourite pieces — as if in a designer store. There are simply too many ornate and regal touches in this home to choose from.
In a neighbourhood like the Bridle Path, this house is in exclusive company, sharing manicured winding streets with stately mansions and notable residents. This listing truly is a once-in-a-lifetime opportunity to live in European-inspired splendour just outside the city's centre.
WELCOME TO 28 GLENORCHY ROAD
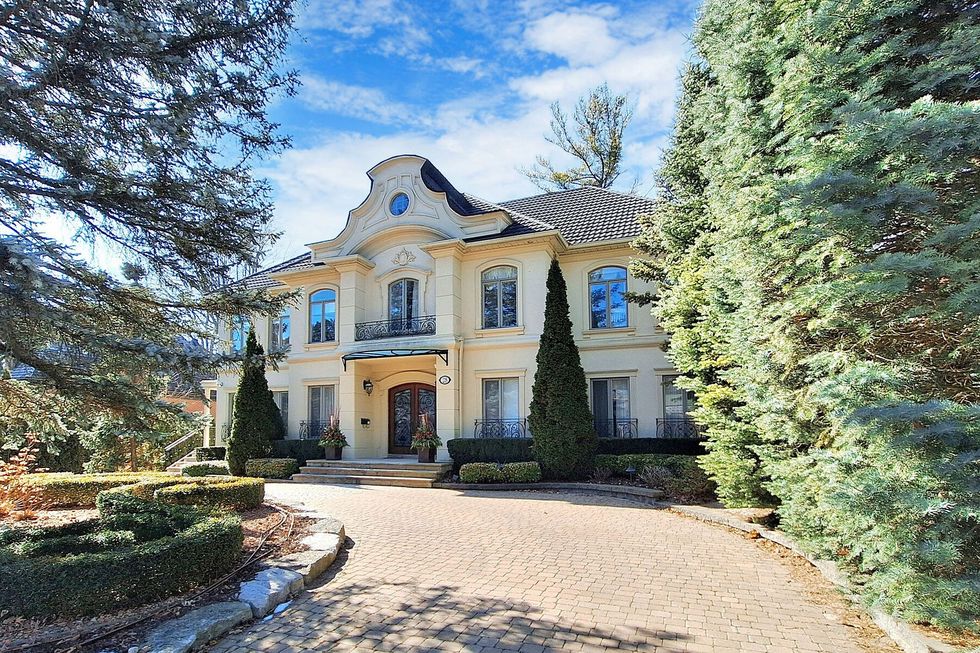
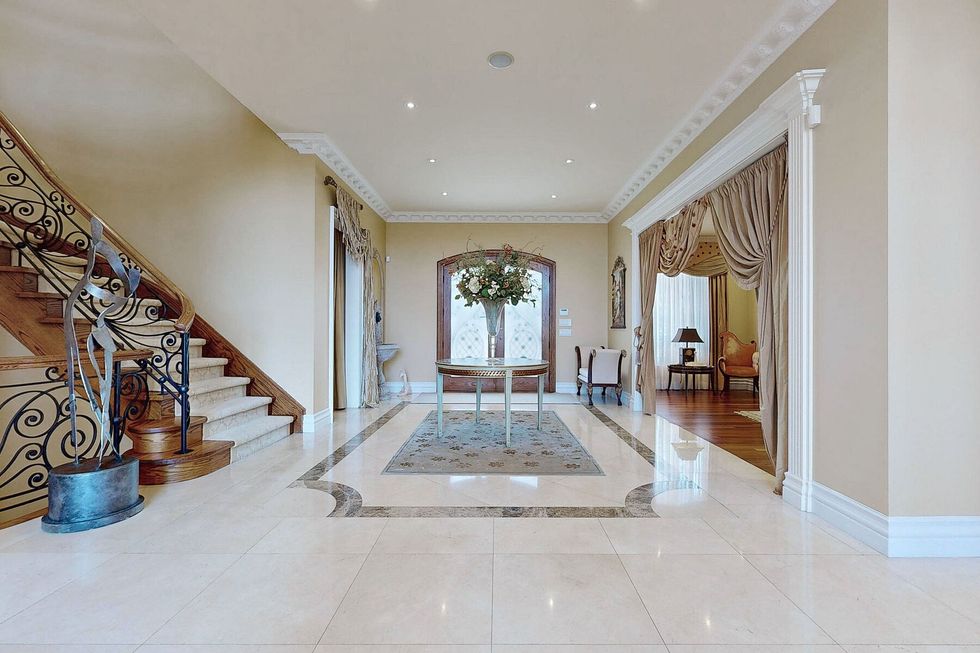
LIVING, KITCHEN, AND DINING
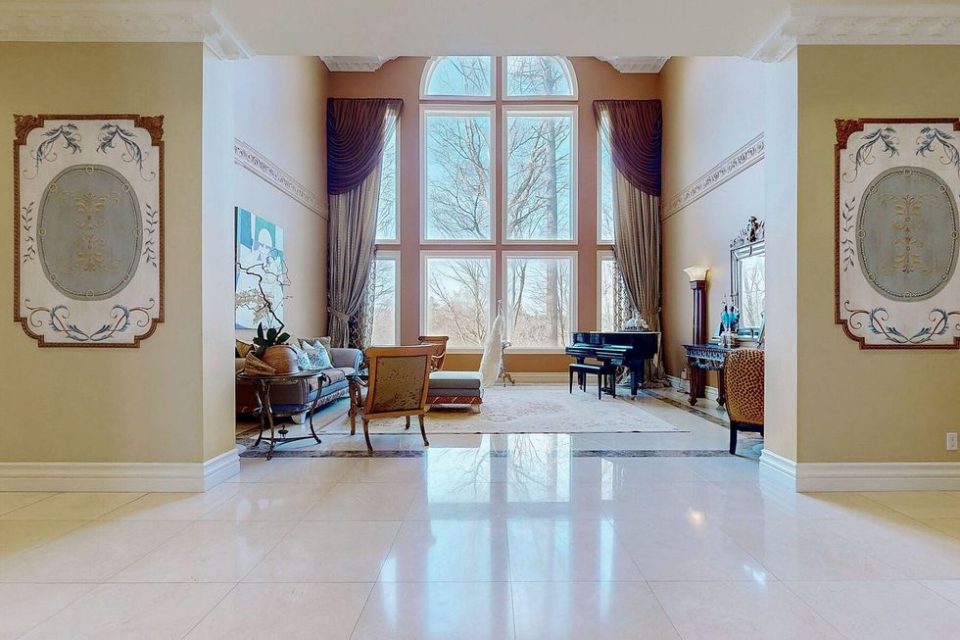
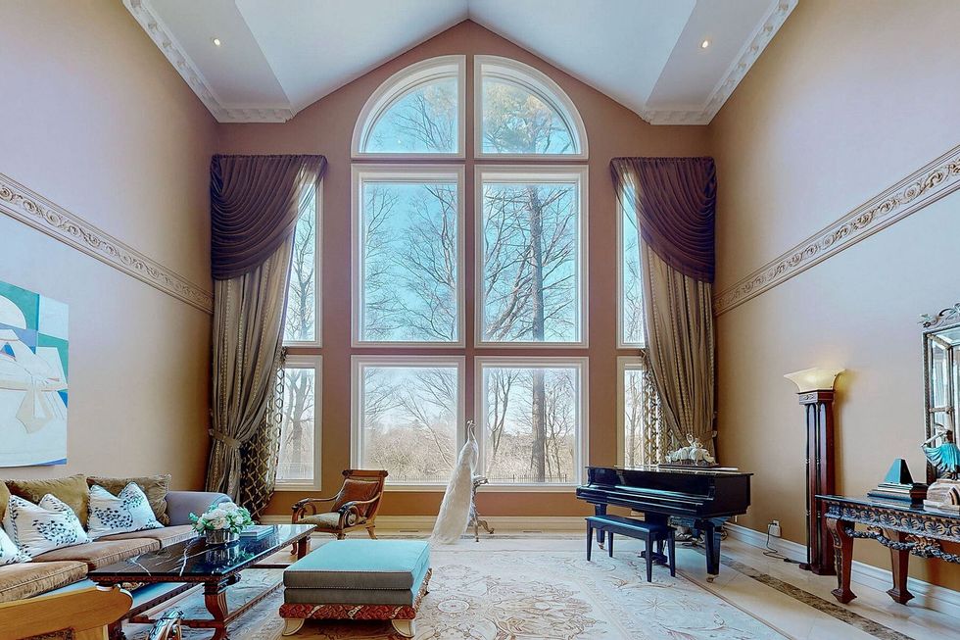
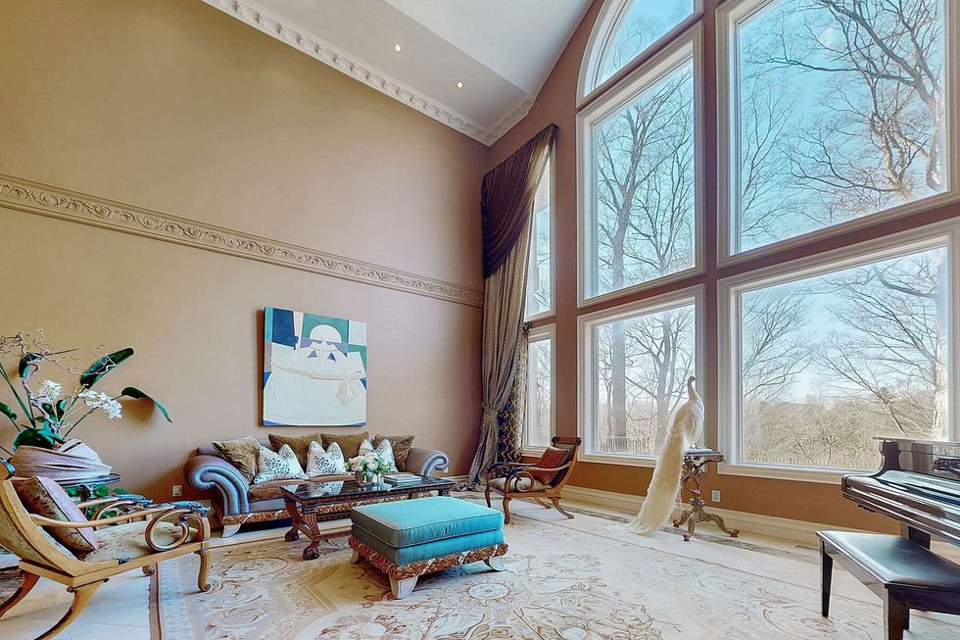
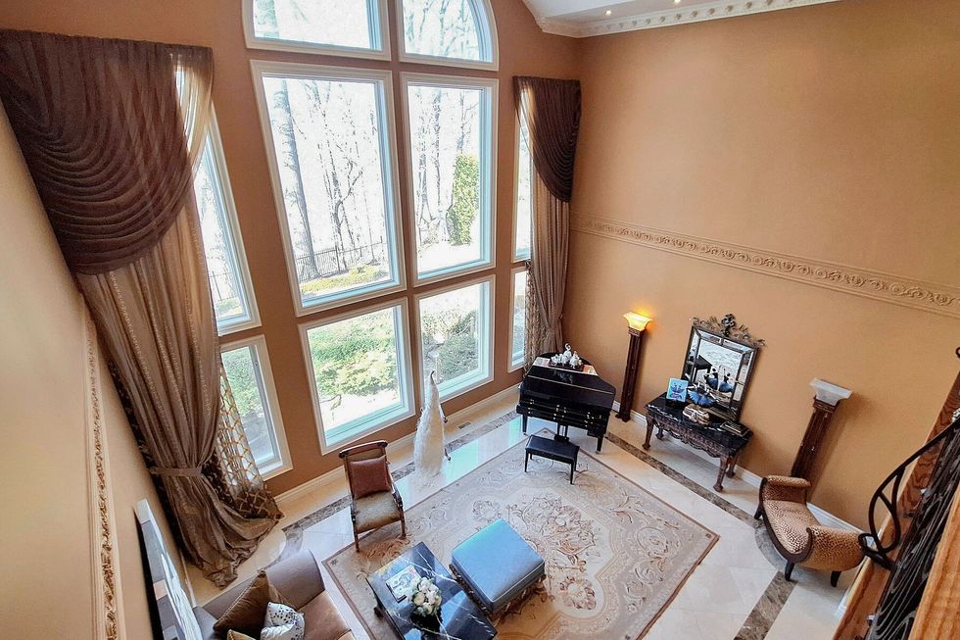
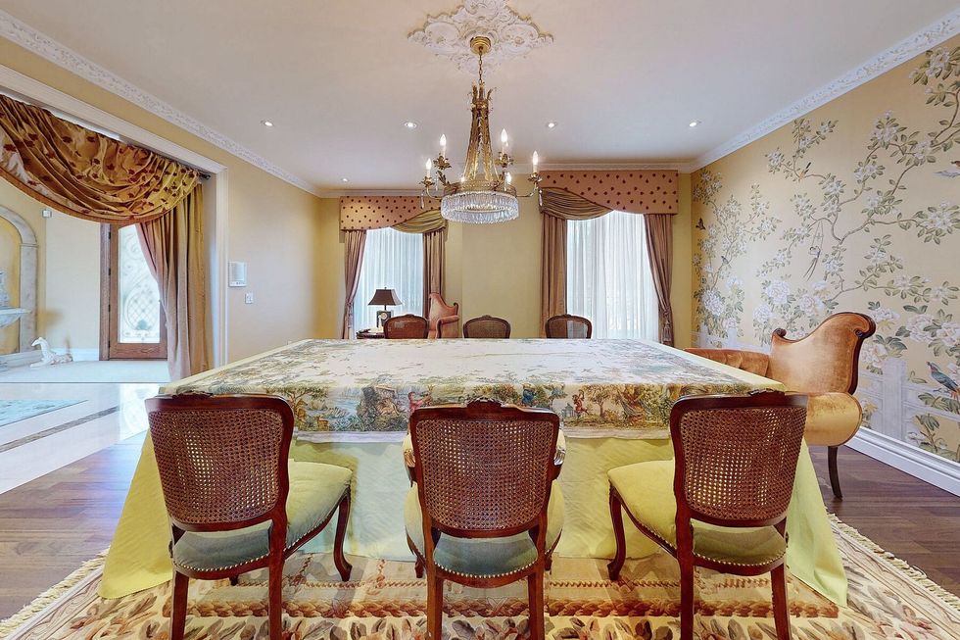
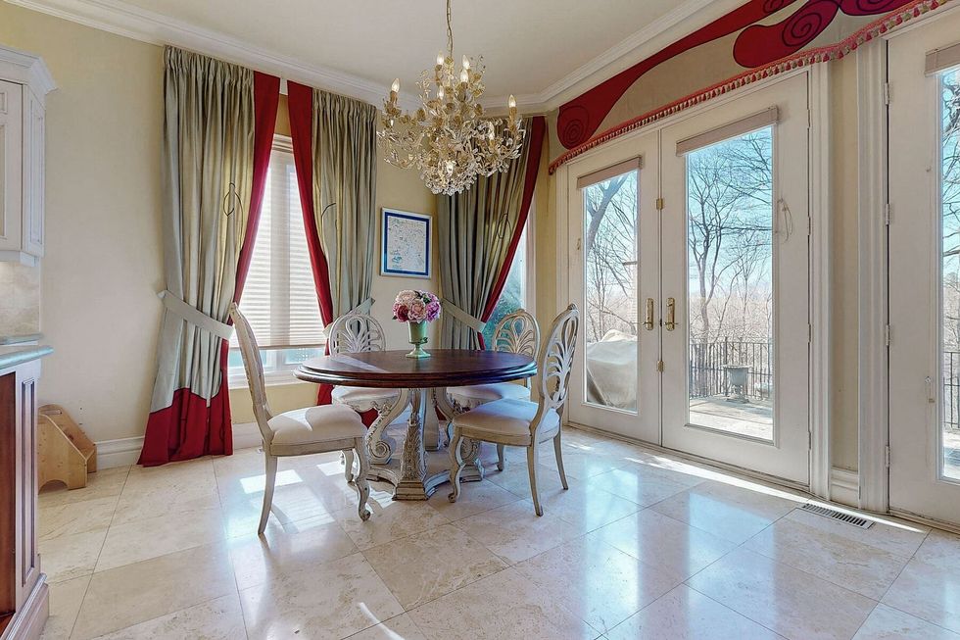
UPPER LEVEL
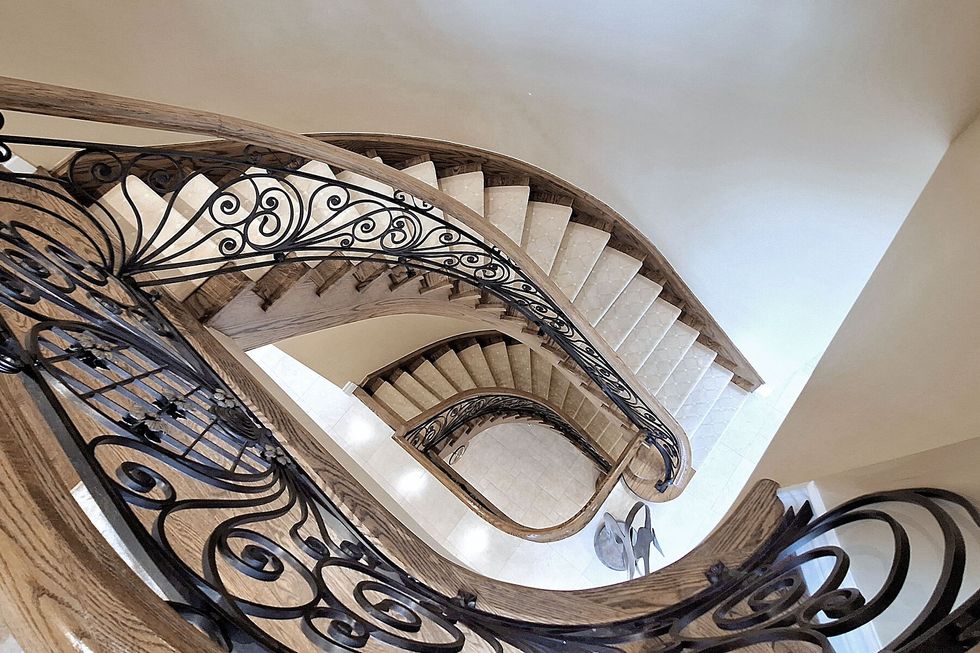
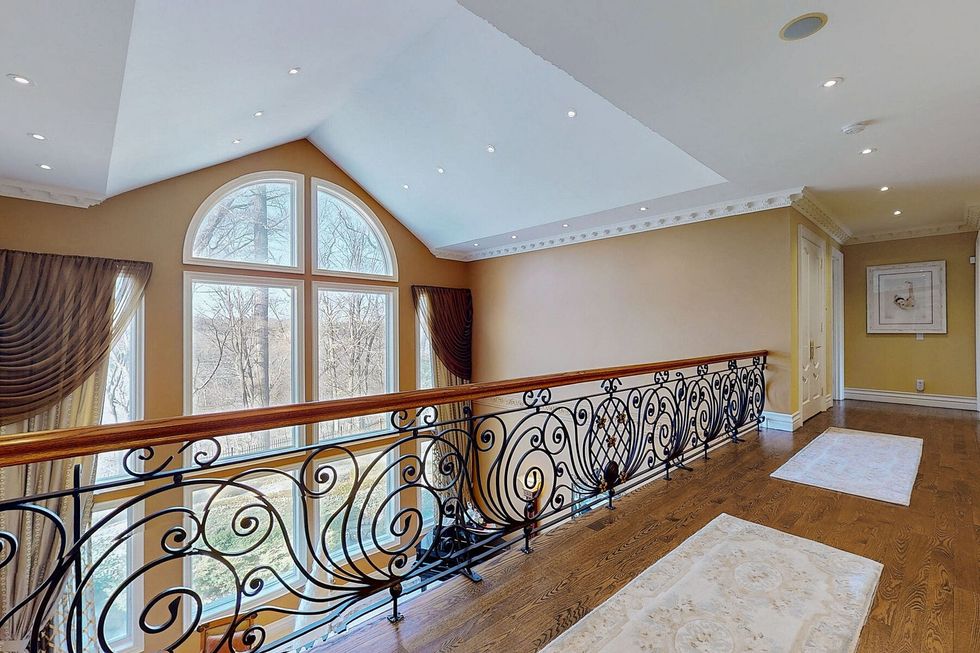
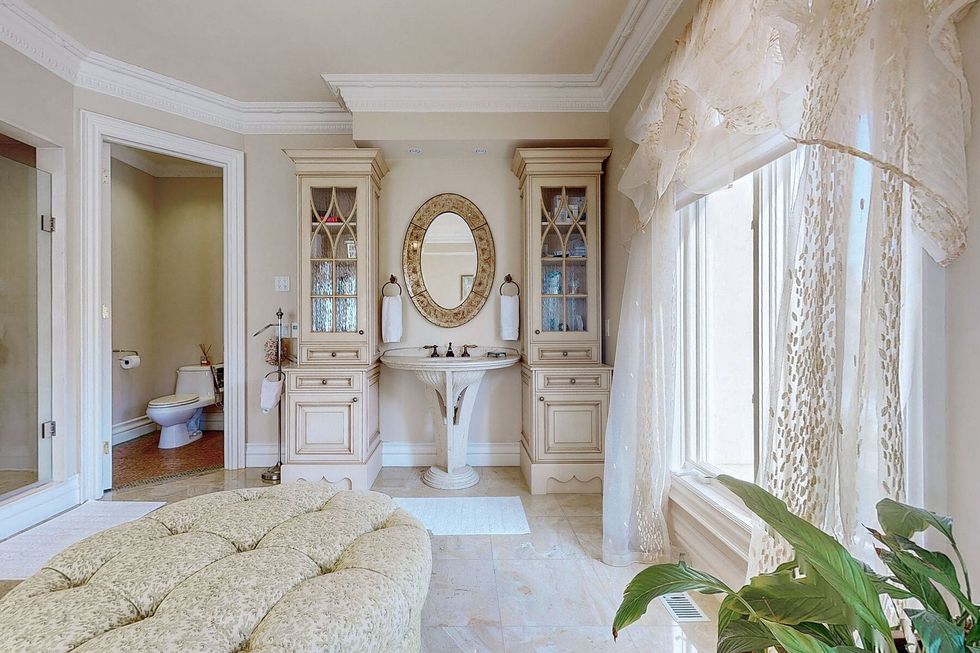
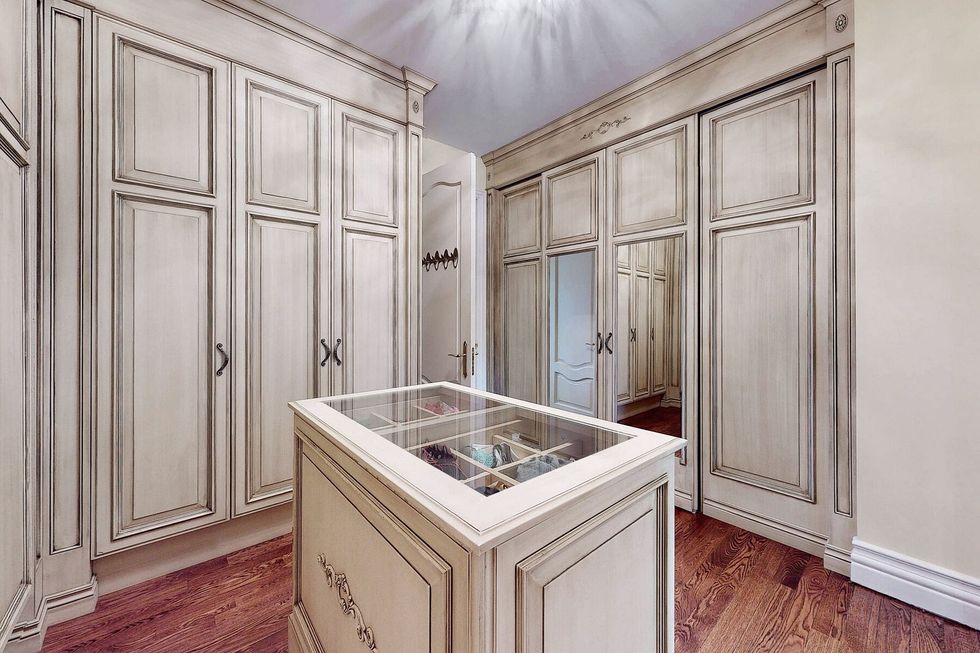
LOWER LEVEL
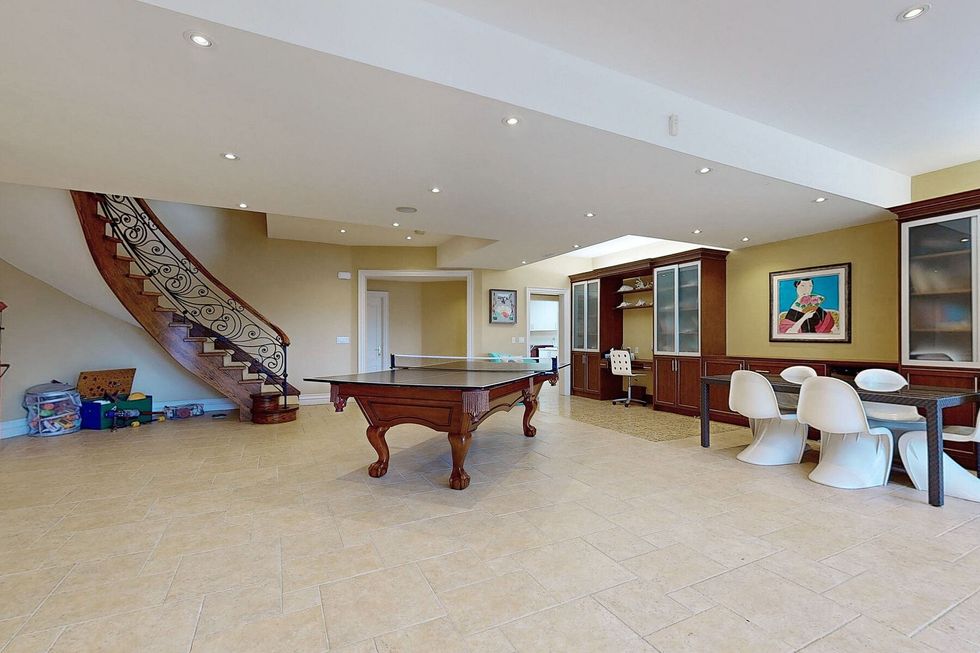
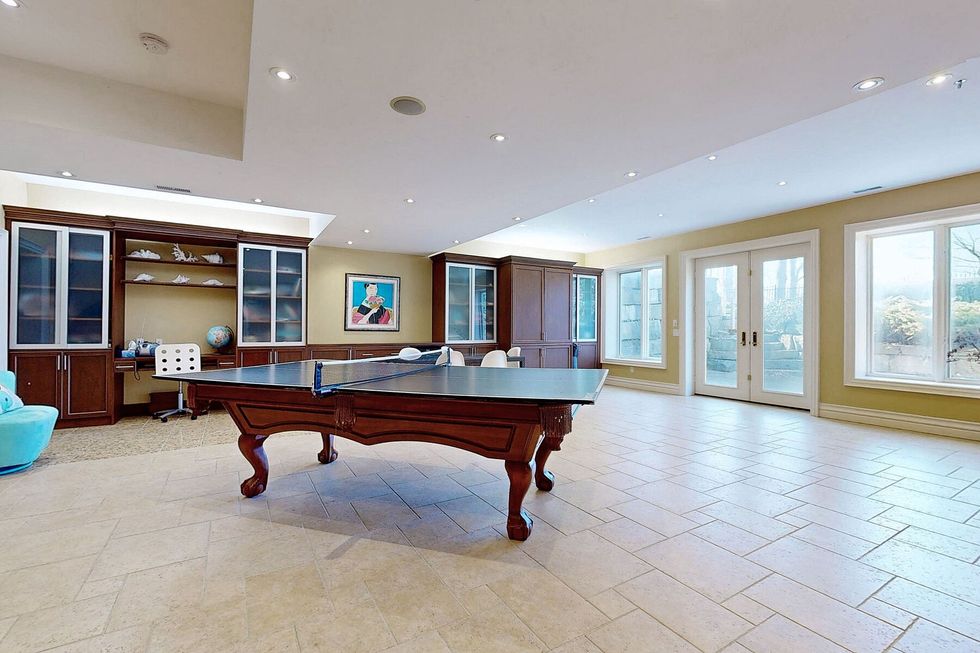
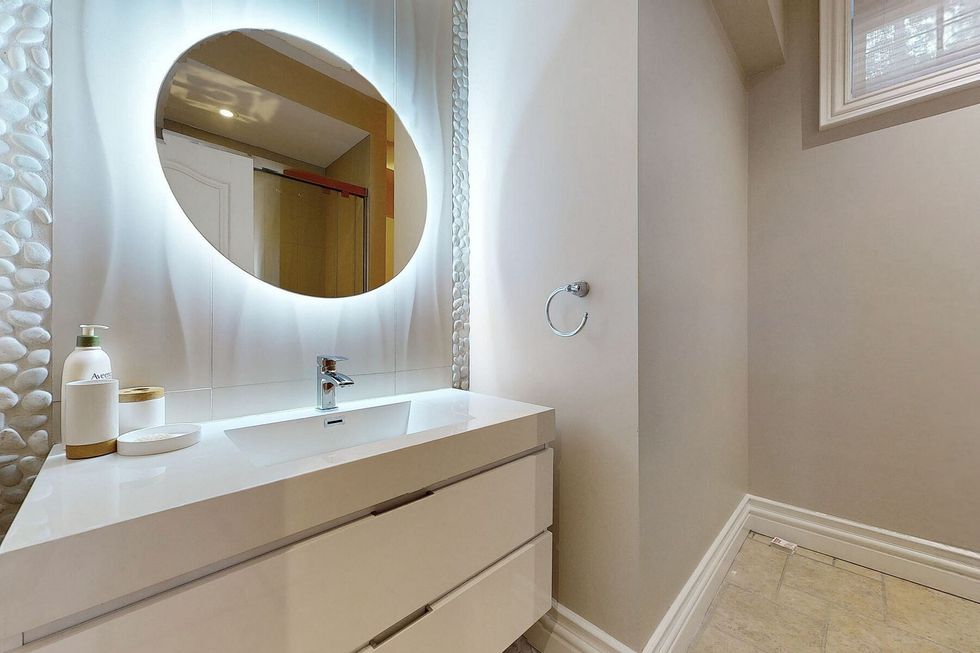
OUTDOOR
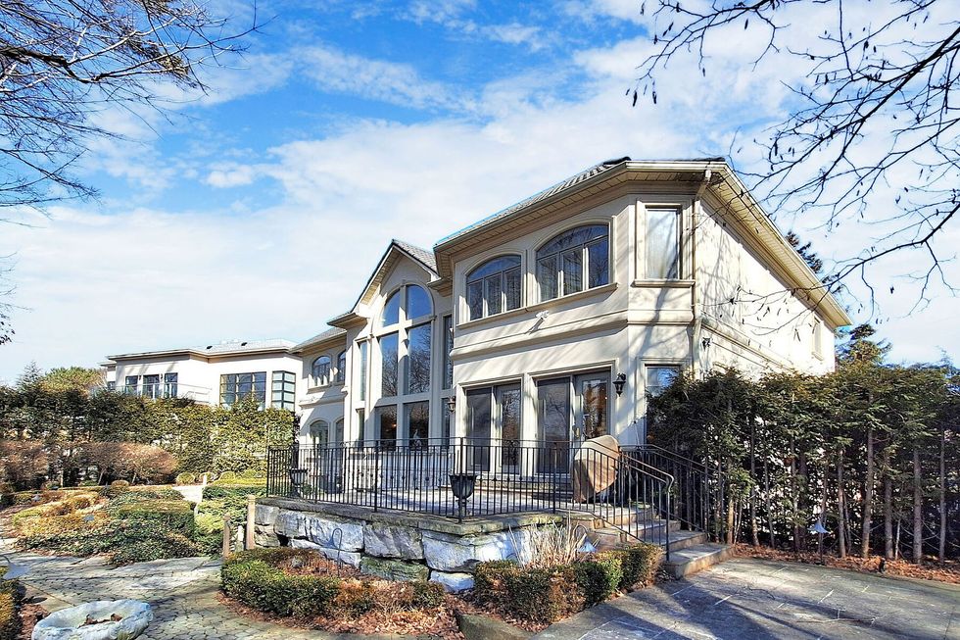
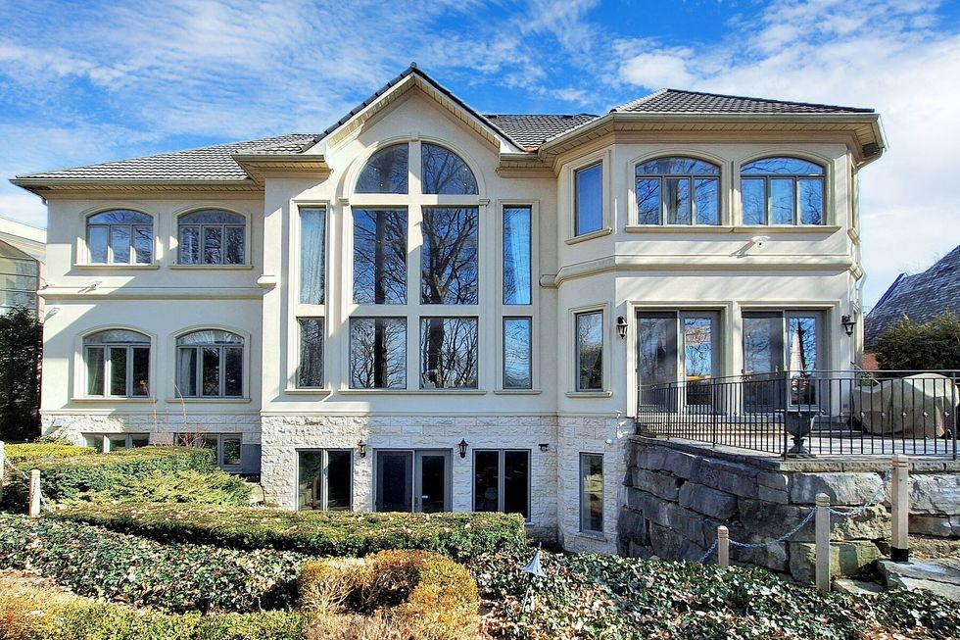
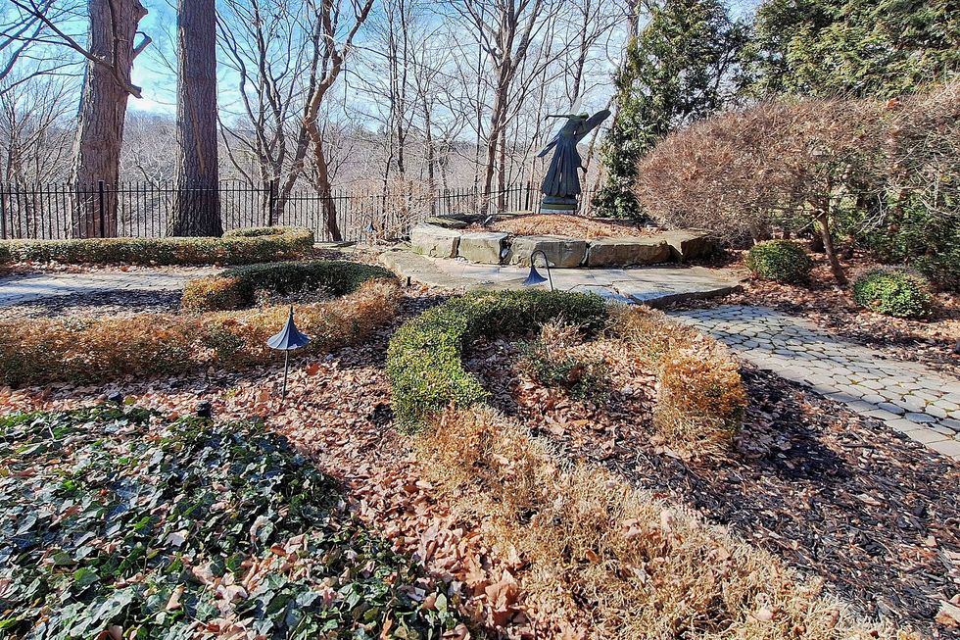
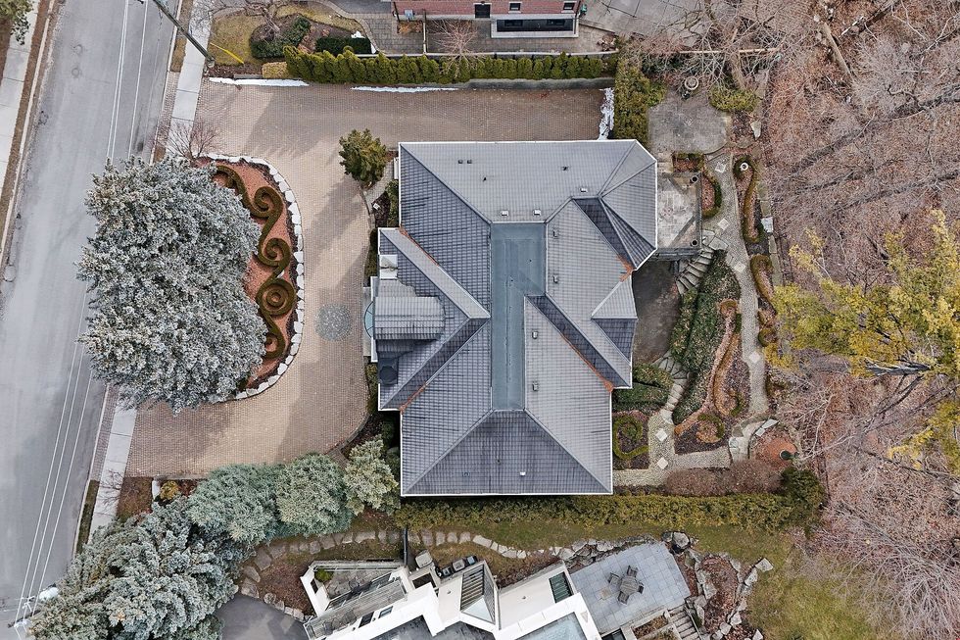
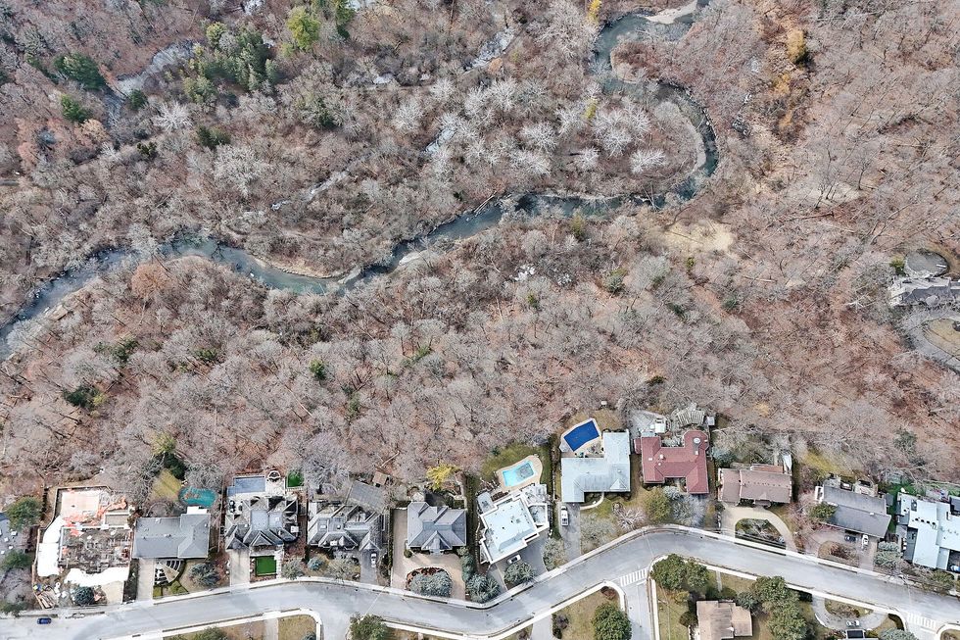
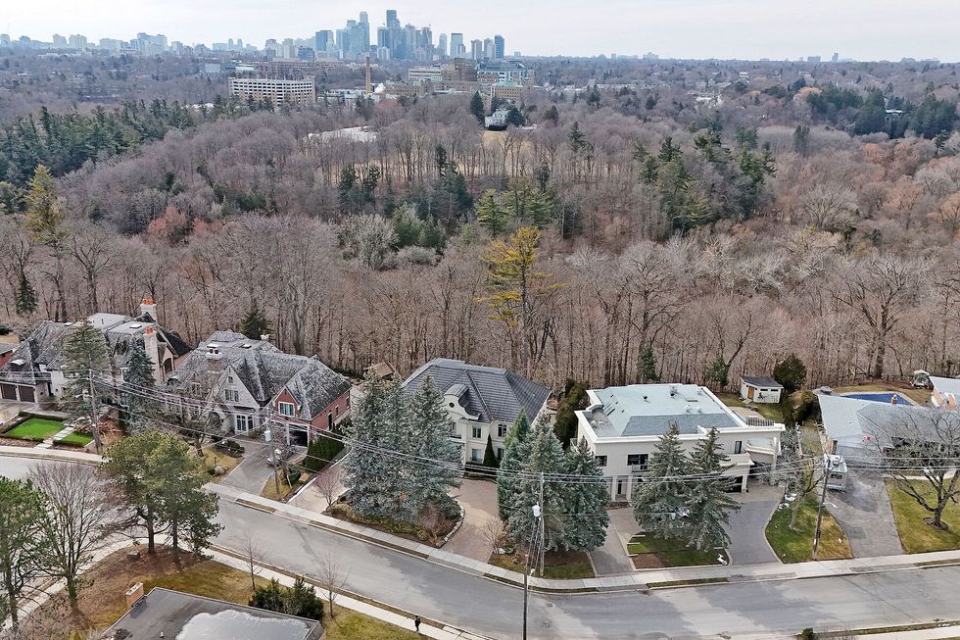
______________________________________________________________________________________________________________________________
This article was produced in partnership with STOREYS Custom Studio.
