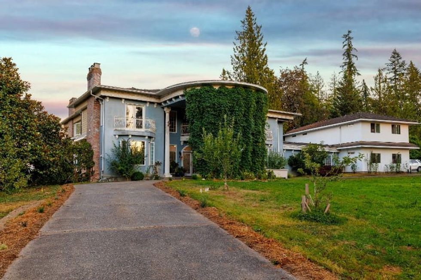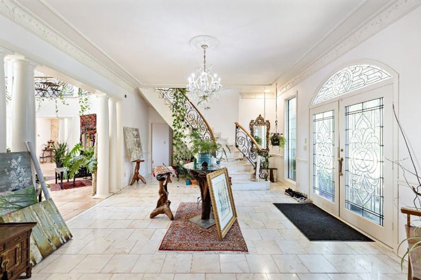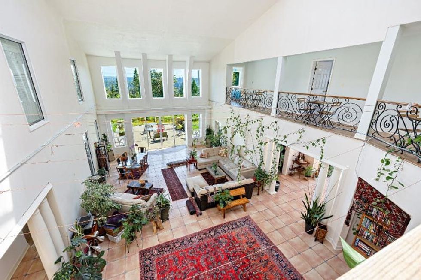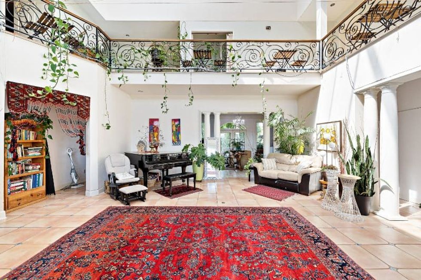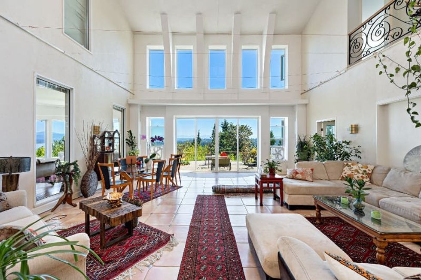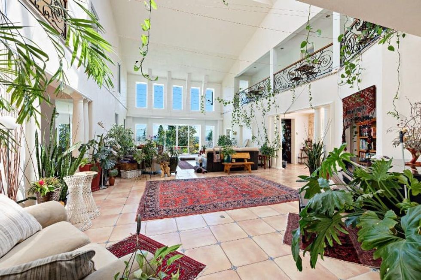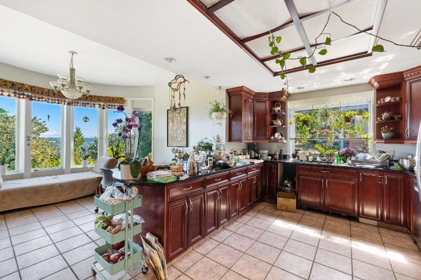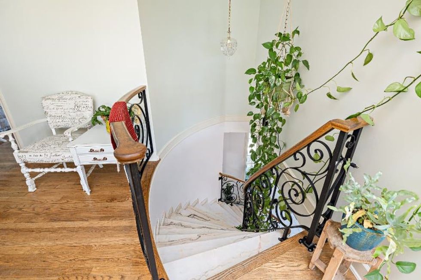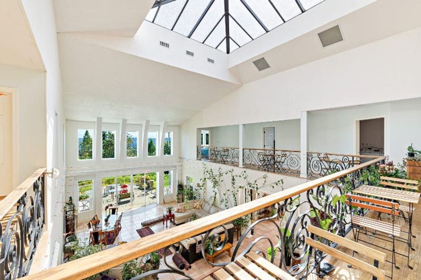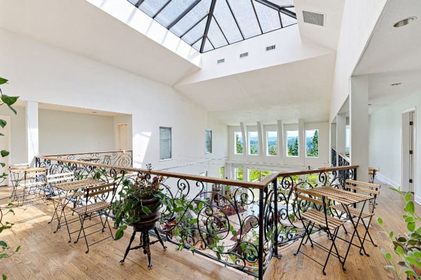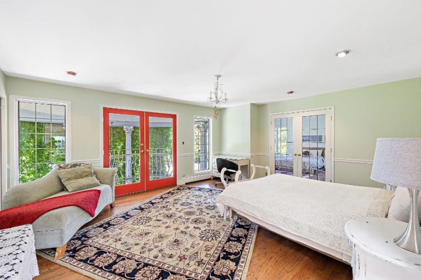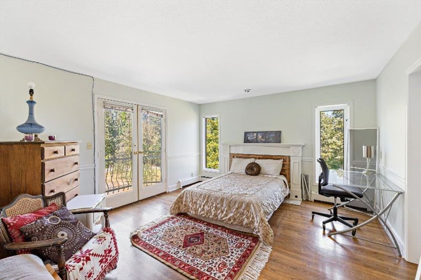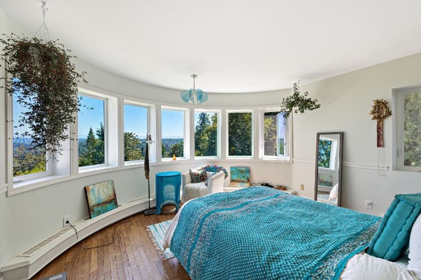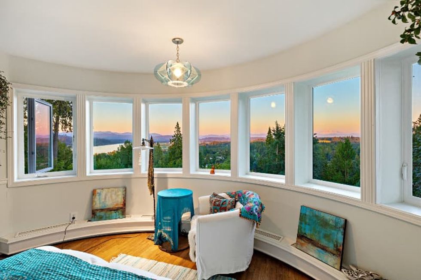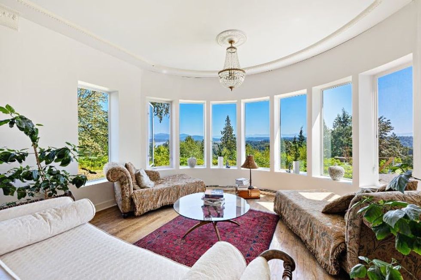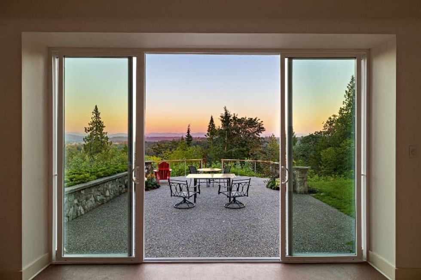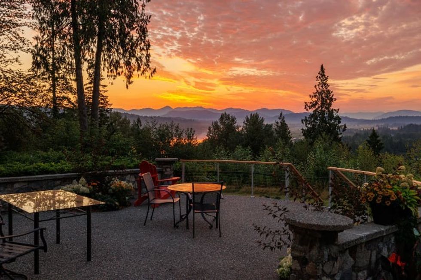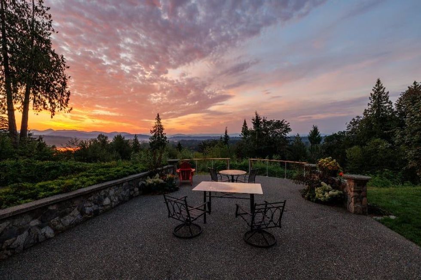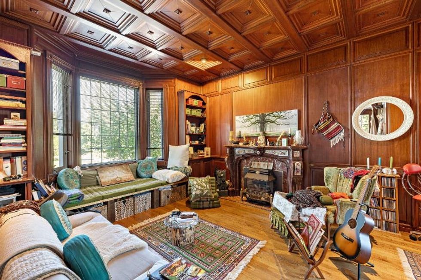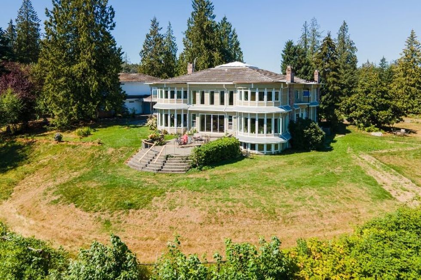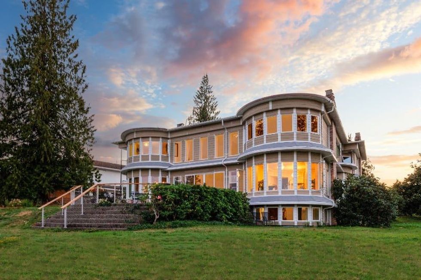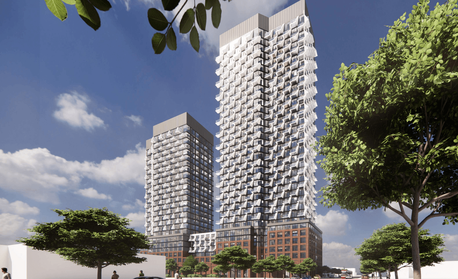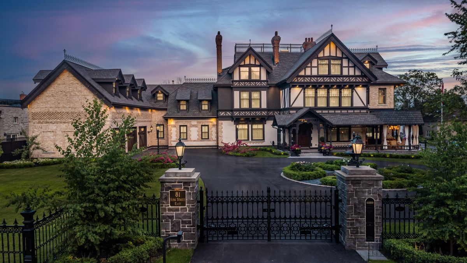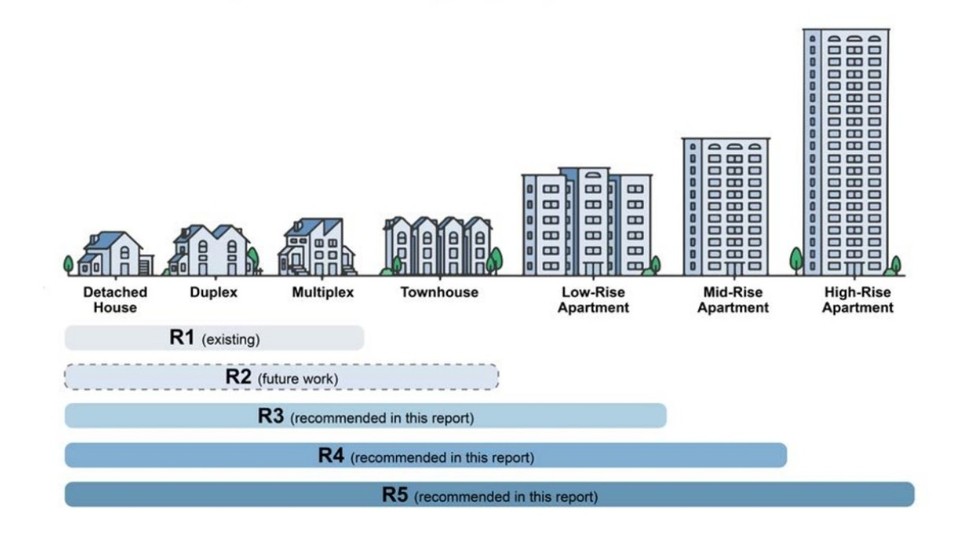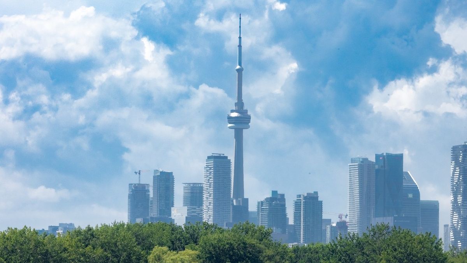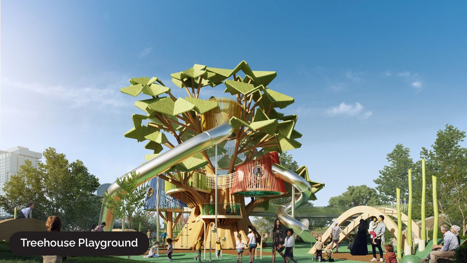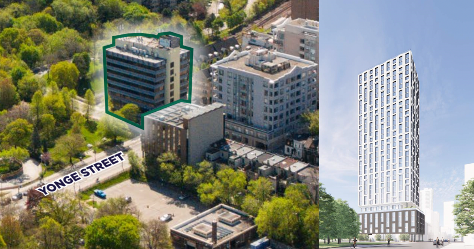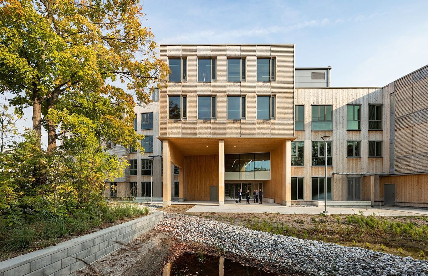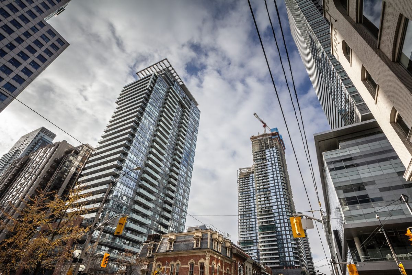Ah, Fort Langley.
The area's history goes all the way back to 1827, according to the Government of Canada, when it served as the Hudson's Bay Company post for fur trading, as well as a trade route for the British Empire.
These days, Fort Langley is recognized as a national historic site, with many heritage buildings now restored, and it has become a popular filming location for movies and television shows thanks to its old-world charm and natural beauty.
Here you can find beautiful, sprawling properties like 24990 88th Avenue. This newly-listed home is located within The Bluff, one of Fort Langley's more prestigious neighbourhoods, named after the nearby Bluff Park.
The property sits a stone's throw away from the Fraser River, a 12-minute walk from Bluff Park, a three-minute drive from the private Fort Langley Airport, and is surrounded by nearly a dozen family farms, providing an abundance of peace and privacy.
READ: Breezy Beach House Near Famous White Rock Pier Asks $2.5M
The home was built in 1984, and is equipped with nine bedrooms, eight bathrooms, and 8,100 sq. ft of living space atop a 30.72-acre lot. Also on site are a detached two-bedroom home, a detached one-bedroom cottage, a horse barn, and other auxiliary buildings.
The exterior of the home looks akin to mansions found in Louisiana, with their multi-storey-tall posts by the main entrance and abundance of greenery. That greenery, which surrounds the property (and even makes its way inside at times -- check out the gallery below), also makes the home feel very villa-like, particularly when taken in from the large outdoor patio space.
Specs
- Address: 24990 88 Avenue, Langley, BC
- Bedrooms: 9
- Bathrooms: 7+1
- Lot Size: 8,100 sq. ft
- Price: $10,000,000
- Listed by: Rachel Diesing, Chris Kiska, Sotheby's International Realty Canada
The main floor houses the open-concept living space, which includes a lounge space, the dining space, and leads into the kitchen, all of which are surrounded by windows that provide ample views of the landscape around the property.
Upstairs you'll find a four-sided open mezzanine, and multiple bedrooms that'll make you feel like you're living in a greenhouse, many of which have their own ensuite bathrooms.
Our Favourite Thing
Multiple rooms in the main house have a partially-circular design, with numerous windows scattered along the curved wall that provide truly panoramic views of the property and beyond.
The detached two-bedroom home is ready-made to be operated as a rental property, as is the detached one-bedroom cottage and the basement suite in the main house, which is equipped with its own private entrance.
Elsewhere on the property sits a 80x60 heated storage and shop building; a five-stall horse barn with tack room, kitchen, and washroom; and two additional equipment sheds.
The property provides enough parking space to comfortably accommodate nearly 60 cars, which -- along with its size -- makes the property a fantastic venue for large gatherings, such as weddings.
Or, you can just keep it to yourself and slowly enjoy its many, many charms.
WELCOME TO 24990 88 AVENUE
ENTRY
OPEN-CONCEPT LIVING SPACE
KITCHEN
MEZZANINE
BEDROOMS
PATIO
COTTAGE
PROPERTY
This article was produced in partnership with STOREYS Custom Studio.

