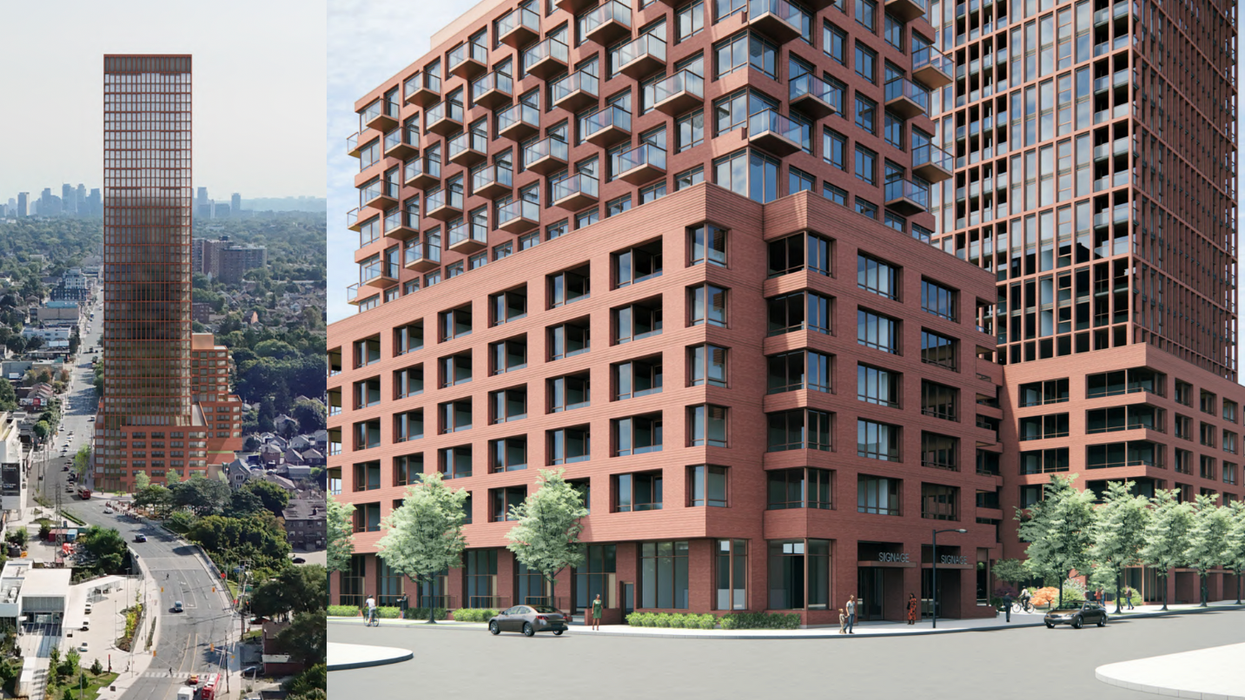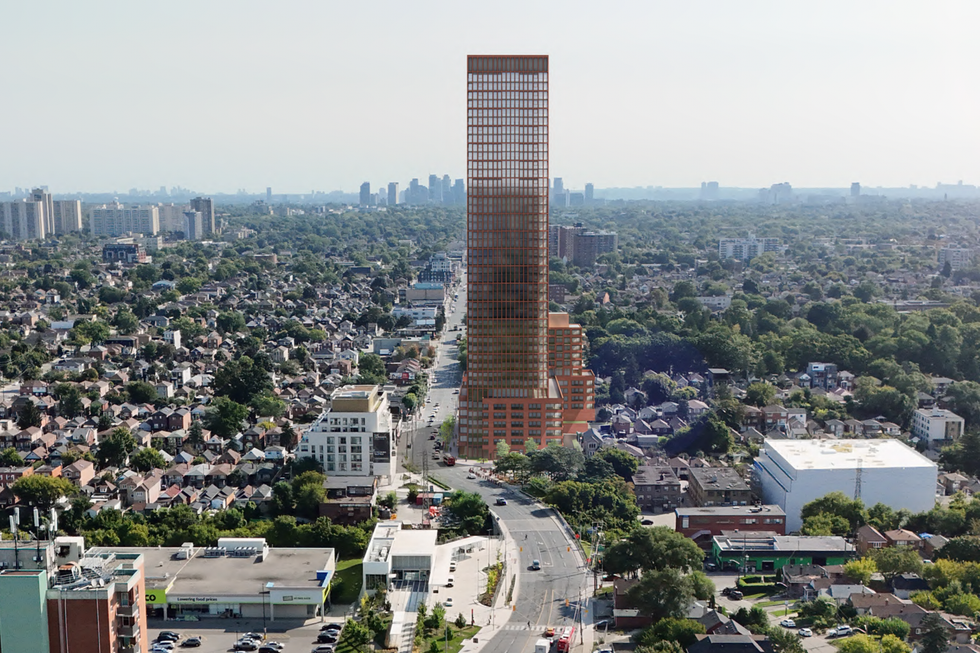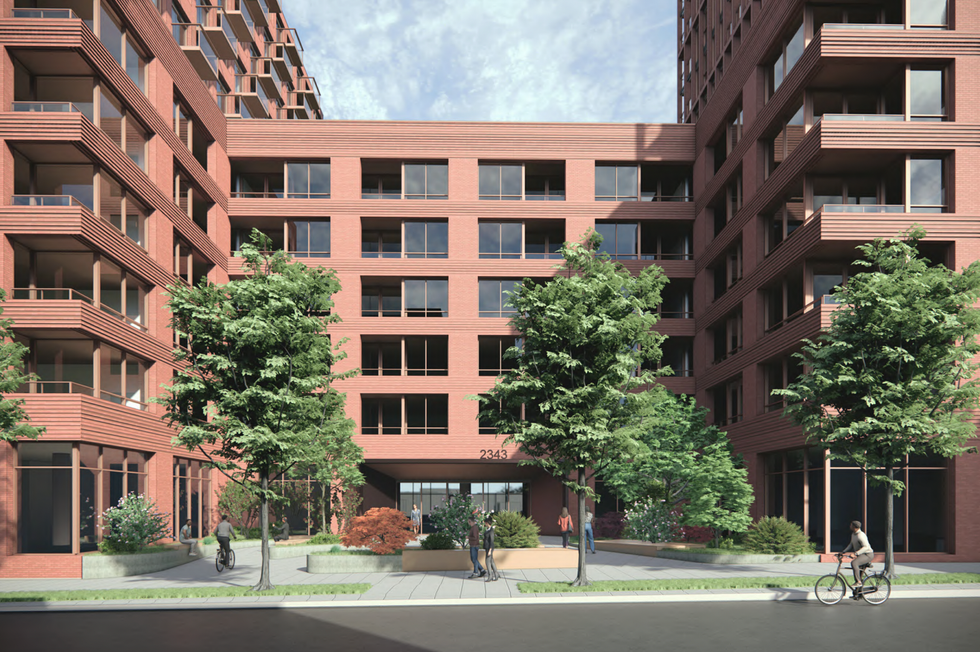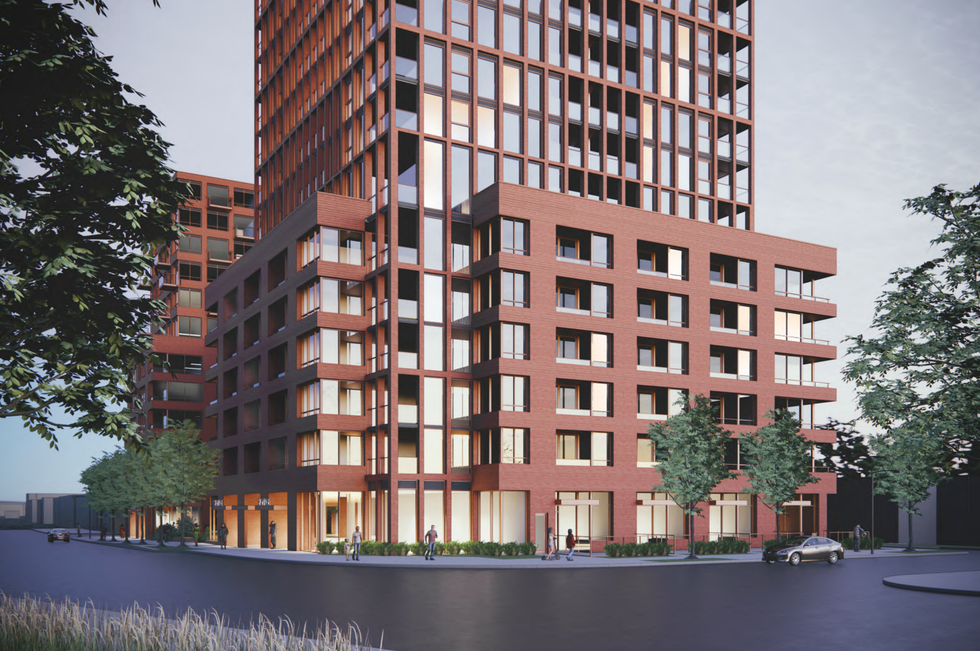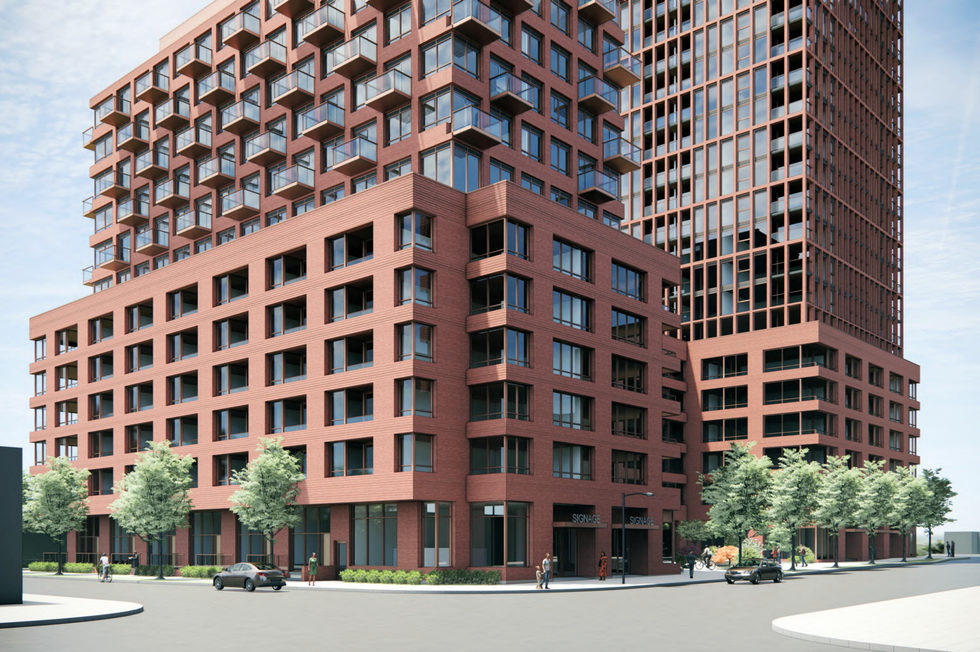Plans have been filed for a chic new 12- and 43-storey mixed-use development that would deliver over 600 new housing units to Eglinton Avenue West. Located at 2343-2363 Eglinton Avenue West on the southwest corner of Eglinton Avenue and Caledonia Road, the proposed development would be within steps of the soon-to-be-complete higher-order transit stops and in close proximity to a number of retail options and ample green space.
Filed in early May, the plans support a Zoning By-law Amendment application that is currently under review with the City. If approved, the development would replace a one-storey Shoppers Drug Mart and parking lot located on a site currently designated as Mixed Use Areas by the City of Toronto Official Plan.
Current zoning, however, limits building heights to 25.5 metres (around eight storeys). This is in line with the surrounding context where low-to-mid-rise buildings are most common, but the forthcoming completion of the nearby Eglinton Crosstown LRT stop and the Caledonia GO station provide the justification for intensified residential development in the area.
In fact, several nearby projects with similar heights are also under review with the City, including the three- to 55-storey development located at 250 Bowie and 670-680 Caledonia Road and the 24- to 60-storey complex at 2400 Eglinton Avenue West.
The building proposed for 2343-2363 Eglinton is a sleek tower designed by Toronto-based architecture firm RAW Design. Renderings from the firm depict a two-tower structure joined by a six-storey base building, with the 43-storey tower situated to the west and the 12-storey tower to the east. Design-wise, the building is defined by its red brick exterior and solid presence.
At grade, a landscaped courtyard is proposed at the building's entrance, and inside, you would find the residential lobby and 9,450 sq. ft of at-grade retail space fronting onto Eglinton Avenue West.
The building would be home to a total of 638 residential units divided into 348 one-bedroom units, 225 two-bedroom units, and 65 three-bedroom units. These residents would have access to 14,628 sq. ft of indoor amenity space and 14,595 sq. ft of outdoor amenity space entirely located on level seven where a large outdoor terrace would be found atop the six-storey podium.
Additionally, residents would have access to a total of 184 parking spaces, comprised of 168 residential spaces, 11 non-residential spaces, and 5 pick-up/drop-off spaces located across two levels of underground parking. As well, there would be 714 bicycle parking spaces, of which 576 spaces would be long-term spaces, 128 would be short-term spaces, and 10 would be publicly accessible spaces.
If completed, this development would contribute to the intensification of one of the many currently underdeveloped sites sitting just steps from the city's most highly-anticipated higher-order transit stations. On top of that, it would bring hundreds of new housing units to a vibrant corner of the city poised for accelerated development.
