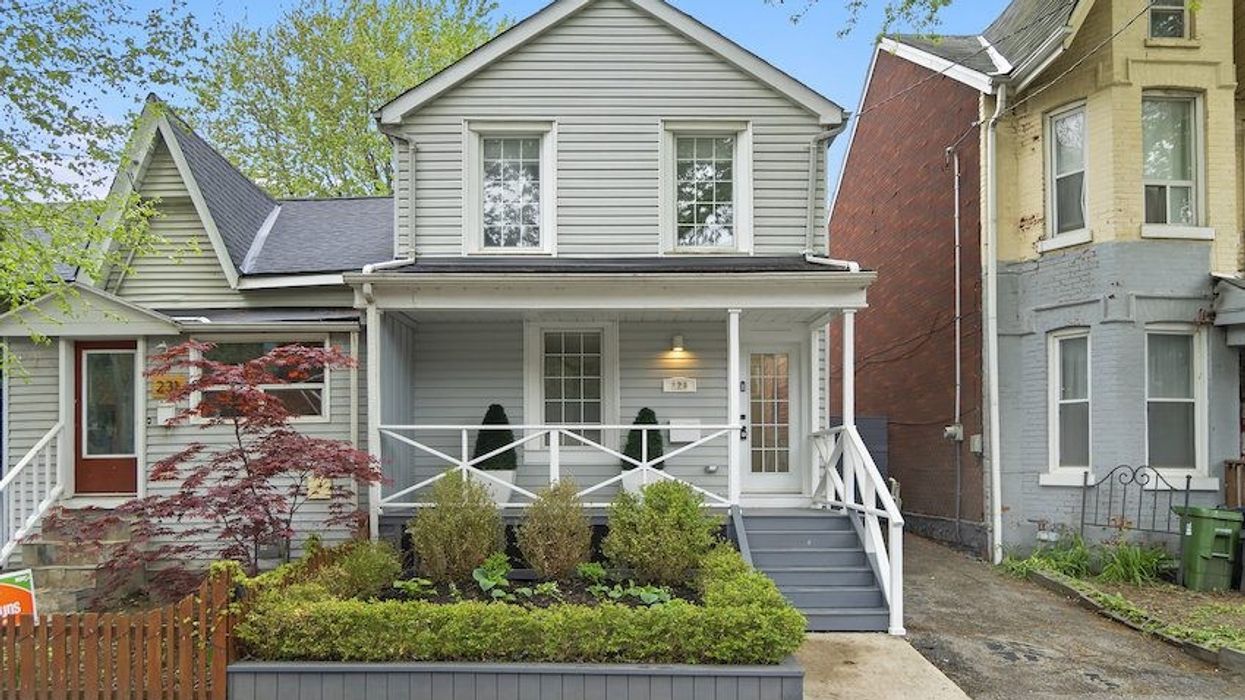It's not often you come across a listing that combines the history of a Toronto home with the crisp, modern aesthetic that's so highly sought-after in present day.
Offering a rare chance to embrace the best of both worlds, 229 Munro Street has just hit the market in Riverside.
Standing on a rare 25x90 ft. lot in the midst of a neighbourhood rich with things to do -- think: restaurants, parks, and ultimate ease of access via the TTC -- this 2-bed, 2-bath beauty boasts the crème de la crème where location is concerned.
From the address, multiple transit stops wait just a few minutes away by foot in any direction. Whether you're seeking ramen, brunch, or coffee, a nearby small-owned eatery is serving what you crave. Sunshine can be savoured at Hubbard Park (when you're not lounging in your private backyard oasis -- more on that to come), or just a few steps further north at Riverdale Park.
Of course, while this home's tucked into a serene residential street, the core's offerings are nearby too: just a short zip on the streetcar will have you at the Distillery District for eats, the Eaton Centre for shopping, or Scotiabank Theatre for a show.
But even with all the nearby leisure options considered, this property's new owners will surely be called to stay in on the regular -- 229 Munro offers too many perks for this not to be the case.
First, the home's open-concept living room and kitchen area lends itself perfectly to nights spent hosting guests... and the kitchen is complete with details that make entertaining a breeze.
From the pantry and centre island (both of which offer extra drawer space), through to the Fisher + Paykel gas stove and the 30-bottle wine rack, each of this room's thoughtful features serves a functional purpose. Meanwhile, the quartz countertops and backsplash and the (negotiable) Tom Dixon-designed gold Etch pendant lights bring eye-catching -- and conversation-starting -- elements to the space.
The main-floor powder room makes mid-visit moments of solitude easy; guests will be impressed by the rejuvenating and modern space.
When the time comes to retreat at the end of a long and lush evening, the serene upper level of this home awaits. The principal bedroom is generous in size and comes complete with a spa-like three-piece ensuite -- finished with a brass DXV console sink, a brass vanity, Porcelanosa tile, and a gold LED sconce light fixture -- made for winding down in. A second bedroom with direct access to the bathroom also lives on the upper floor.
Specs:
- Address: 229 Munro Street, Toronto
- Bedrooms: 2
- Bathrooms: 2
- Lot size: 25x90 ft.
- Price: $1,369,000
- Listed by: Bosko Scepanovic, Sotheby's International Realty Canada
Now, while the end of a night hosting does call for restoration, immediate sleep may not be your preference. For the evenings you'd rather spend lounging by the fire, the cozy family room awaits you. Boasting built-in bookshelves and a wood-burning fireplace, this cozy nook serves as a special place to curl up with your favourite read or Netflix series.
The room also features a direct walk-out to the backyard, making it a hot spot for sunny spring afternoons, too.
Our Favourite Thing
Before we dive into the backyard as a whole, we've got to take a moment to highlight our favourite feature: the charming sun-soaked bunkie. Finished with a dazzling chandelier and double-door that bring in loads of light, this private escape is currently fitted with a couch and shelving. The space could be used as a nook for "outdoor" movie screenings, or could be the setting for a sheltered "dinner in the garden," with the addition of a table and chairs under the centrepiece light fixture.
The composite deck off the back of the house calls for barbecue dinners and afternoon drinks in the sun. This personal outdoor oasis is finished with a tool shed, a mix of lawn and patio stones, and two mature hydrangea trees. Further, this listing comes complete with a private drive with parking for one.
Dating back to 1870, this abode -- which stands at the end of a row of attached homes, serving a semi-detached feel -- is rich with history. But having been fully renovated between 2018 and 2022, the property brings forth a crisp and contemporary feel, all while maintaining its traditional essence.
If you're ready to live your day-to-day in a setting that leans into the best of two worlds, the time to make your move is now.
WELCOME TO 229 MUNRO STREET
EXTERIOR
ENTRY
LIVING ROOM AND KITCHEN
FAMILY ROOM
POWDER ROOM
STAIRS TO UPPER LEVEL
BEDS AND BATHS
LOWER LEVEL
OUTDOOR
BUNKIE
This article was produced in partnership with STOREYS Custom Studio.































































