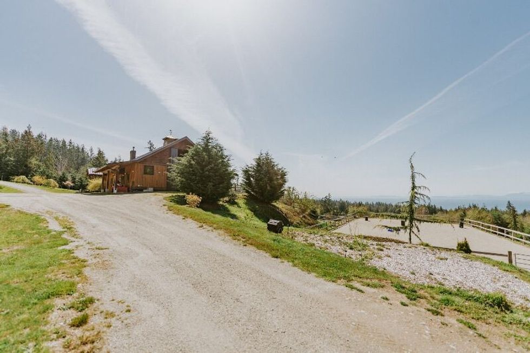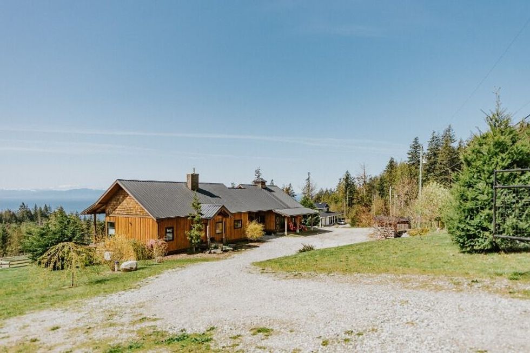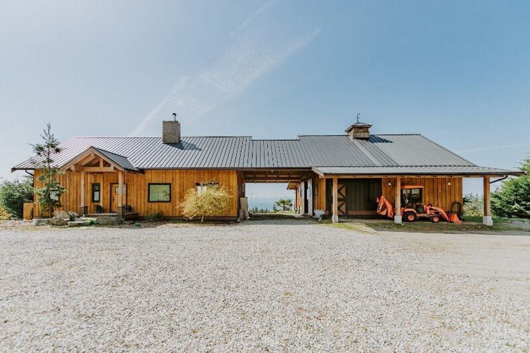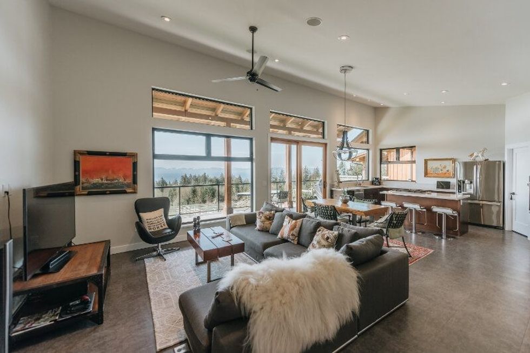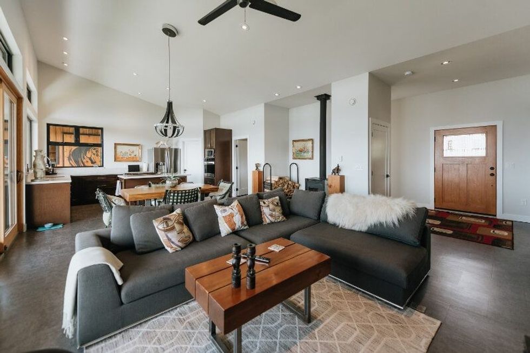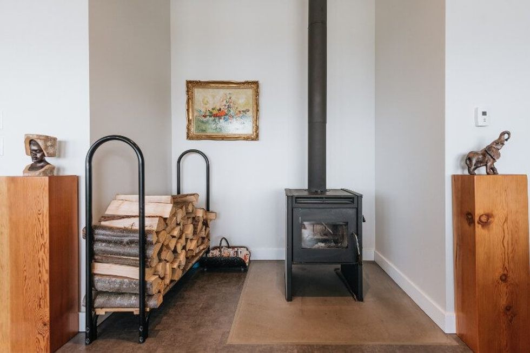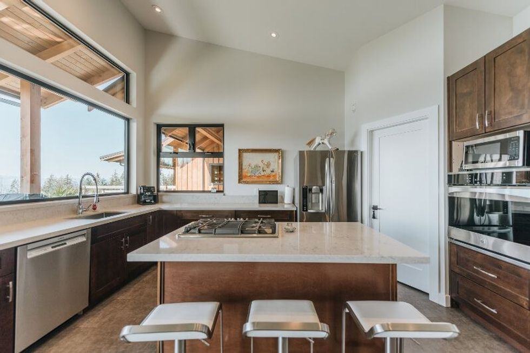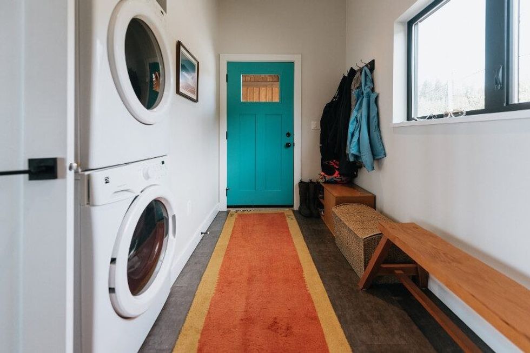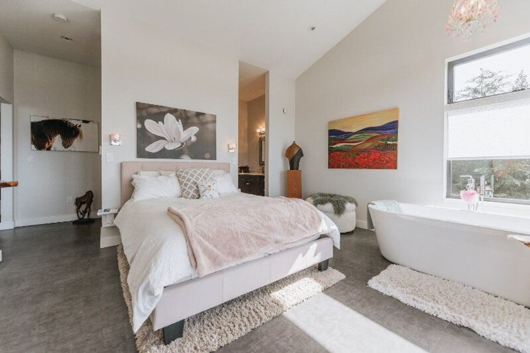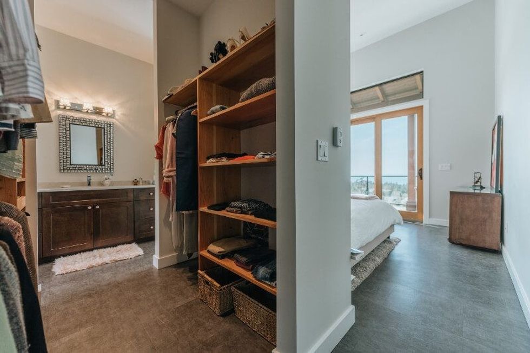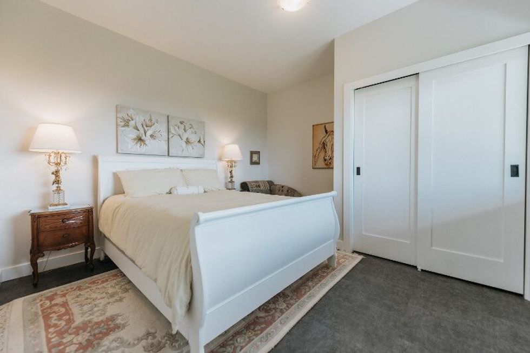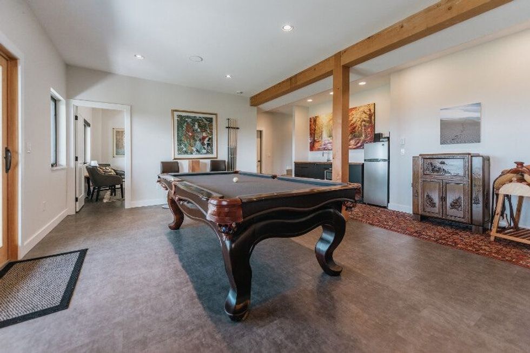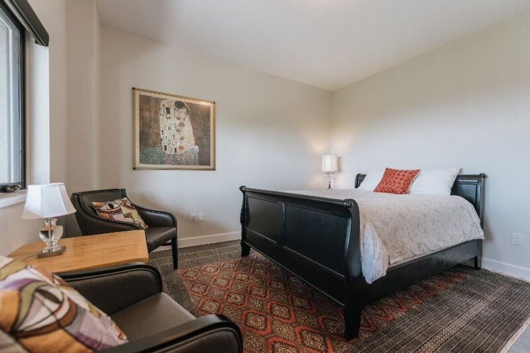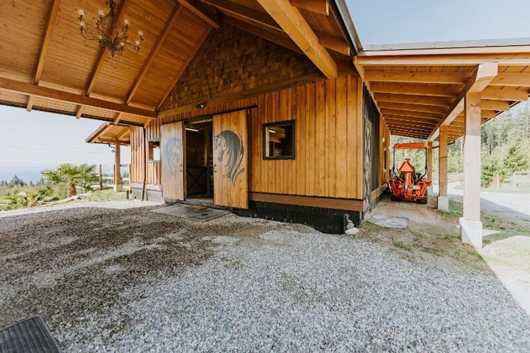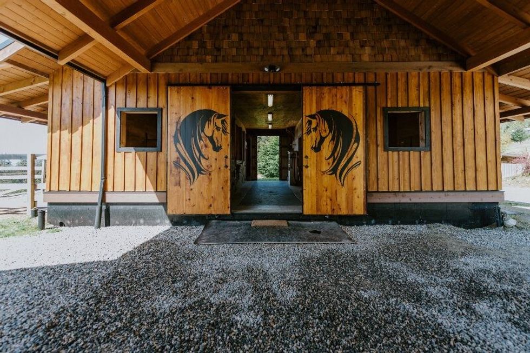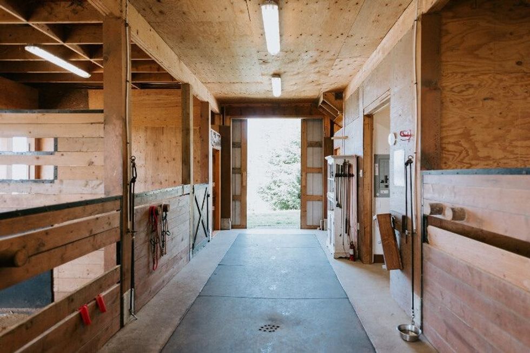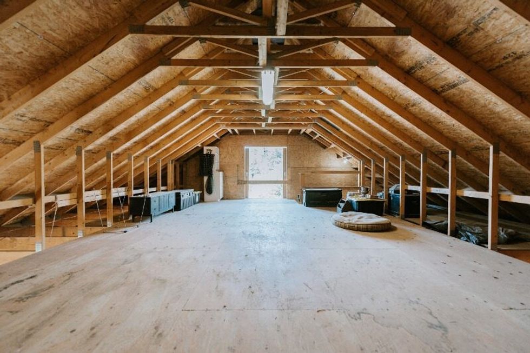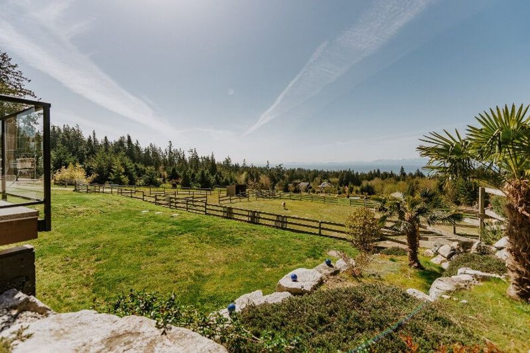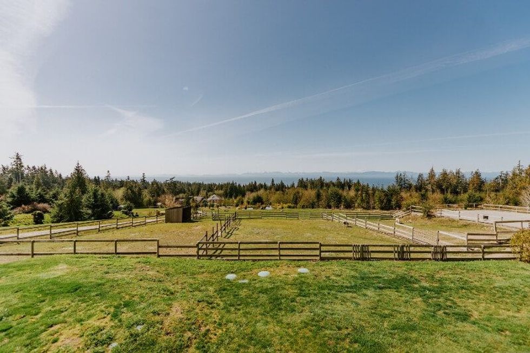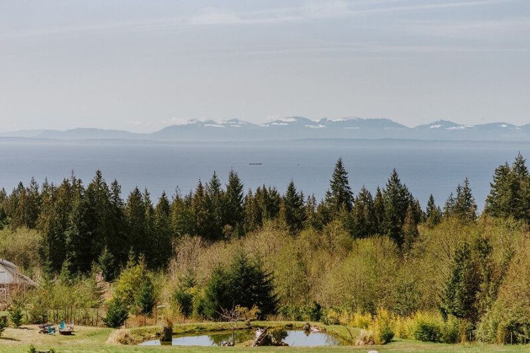The small community of Roberts Creek is located in British Columbia's famous Sunshine Coast. It sits about mid-way between Sechelt and Gibsons, with the Sunshine Coast Highway (Highway 101) running all the way through town.
Sunshine Coast Tourism describes Roberts Creek as a "funky artist community" that "reaches from the ocean up into the forests of Mount Elphinstone and Dakota Ridge." Its population is just over 3,500, and it boasts an abundance of cultural and natural attractions.
Nestled amongst all this community has to offer is 2247 Pixton Road, newly listed near the eastern side of Roberts Creek.
The property was constructed in 2015, across a beautiful and expansive 202,118-sq. ft lot, which includes a full-size barn and ample amounts of green space, making it a perfect property for horse-lovers.
READ: Historic 287-Acre BC Equestrian Estate Built in 1896 Hits Market For $18M
The home itself is equipped with three bedrooms, three bathrooms, and 2,497 sq. ft of living space, all held by a modern and sleek design (which may not be what you'd assume from the abode's cabin-like exterior).
Upon entry you're greeted by the living space, which sits next to the dining area and kitchen in a modern and open floor plan. The chef's kitchen is definitely a stand-out attraction, with its stainless steel appliances, marble countertops, and minimalistic design.
Specs
- Address: 2247 Pixton Road
- Bedrooms: 3
- Bathrooms: 2+1
- Size: 2,496 sq. ft.
- Lot size: 202,118 sq. ft
- Price: $2,758,000
- Listed By: Gina Stockwell, Sotheby's International Realty Canada
Also on the main floor is the primary bedroom, which is designed in a chic and inviting way. A large sliding wood-panel door leads into the chamber, where the walk-in closet leads directly into the bathroom, which loops around to the bathtub, located right next to the bed.
Most impressive, however, is the sprawling patio that extends from the primary bedroom all the way across the width of the home -- past the living space, dining space, and kitchen -- providing a huge vantage point that overlooks the field below.
Our Favourite Thing
The patio is unparalleled. Not only is it sprawling, it's also elevated, as the home sits atop a small hill that continues to decline down the property, providing truly panoramic views that'd be hard to beat anywhere else in Roberts Creek.
On the home's lower level are the remaining two bedrooms, a central recreational area that's equipped with a kitchenette, as well as an office.
The barn next door, which shares a roof with the main home, has multiple stalls, as well as a large open space above that could, conceivably, be transformed into a workshop.
Down past the barn waits a large green field with three fenced pens, a gravel fenced pen, and an elegant koi pond, all of which overlook the trees beyond the property, the waters along the sunshine coast, and the mountains out in the distance.
WELCOME TO 2247 PIXTON ROAD
LIVING, DINING, AND KITCHEN
PRIMARY BEDROOM
LOWER LEVEL
BARN
EXTERIOR
This article was produced in partnership with STOREYS Custom Studio.

