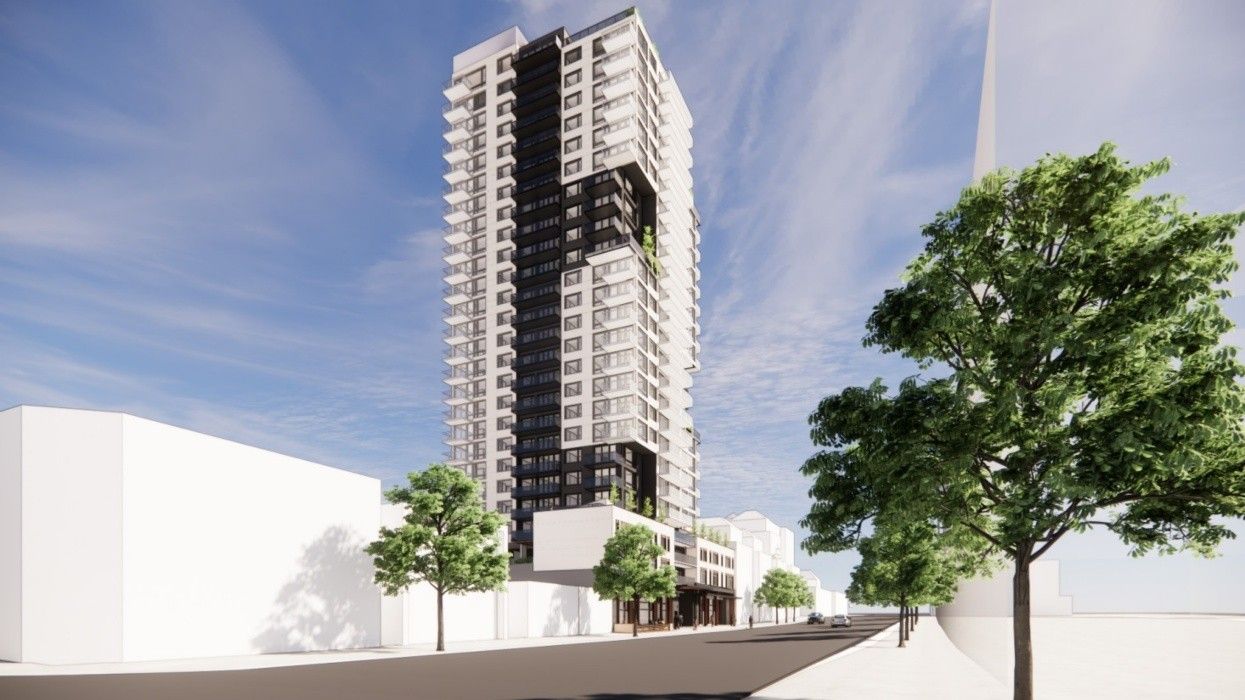There continues to be a steady stream of rezoning applications for new high-rise towers in the Broadway Plan area in Vancouver, but a recent one stands out a bit from the crowd due to its height, which is above the commonly-seen 18 to 22-storey range.
The subject site of the proposal is 2245, 2255, and 2283 W Broadway, between Vine Street and Yew Street. All three parcels are currently occupied by old low-rise commercial buildings, the most notable of which is occupied by The Regal Beagle Bar and Grill that has been in the Kitsilano neighbourhood since 1997.
The rezoning application was submitted by Frame Properties on behalf of Dayhu Group, who owns all three properties under Dayhu Investments Ltd. Proscenium Architecture + Interiors is serving as the architect of the project.
BC Assessment values the properties at $6,244,700, $6,751,700, and $6,746,900, respectively, for a total valuation — dated to July 1, 2024 — of $19,743,300.
The developers are seeking to rezone the properties from C3-A (Commercial) to CD-1 (Comprehensive Development) and are proposing a 25-storey tower with a maximum height of 242 ft. The site spans 18,191 sq. ft and a total of 161,468 sq. ft of floor area is being proposed, which translates to a floor space ratio (density) of 8.88.
The residential component includes 219 market rental units comprised of 54 studio units, 80 one-bedroom units, 69 two-bedroom units, six two-bedroom townhouses, and 10 three-bedroom townhouses. All of the townhouses will be two storeys and sit above retail space on the ground floor.
The housing component does not include the 20% below-market component commonly seen in Broadway Plan area rezoning applications, as allowed under the Broadway Plan in specific areas. However, unlike many other rezoning applications for the Broadway Plan area, this proposal includes no potential renter displacement.
In terms of parking, the proposal includes 77 vehicle parking stalls (including six for the retail component) and 405 bicycle parking stalls. Parking would be provided in a four-level underground parkade.
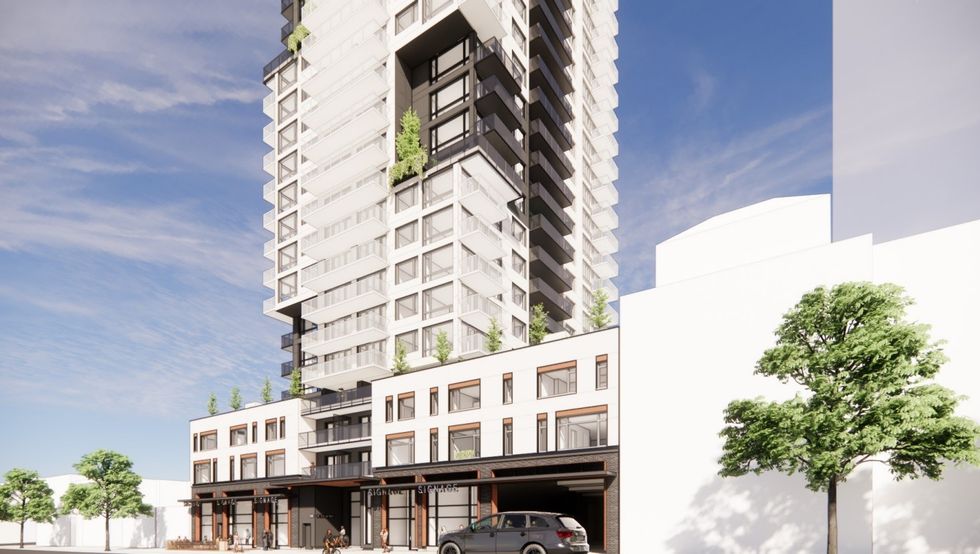
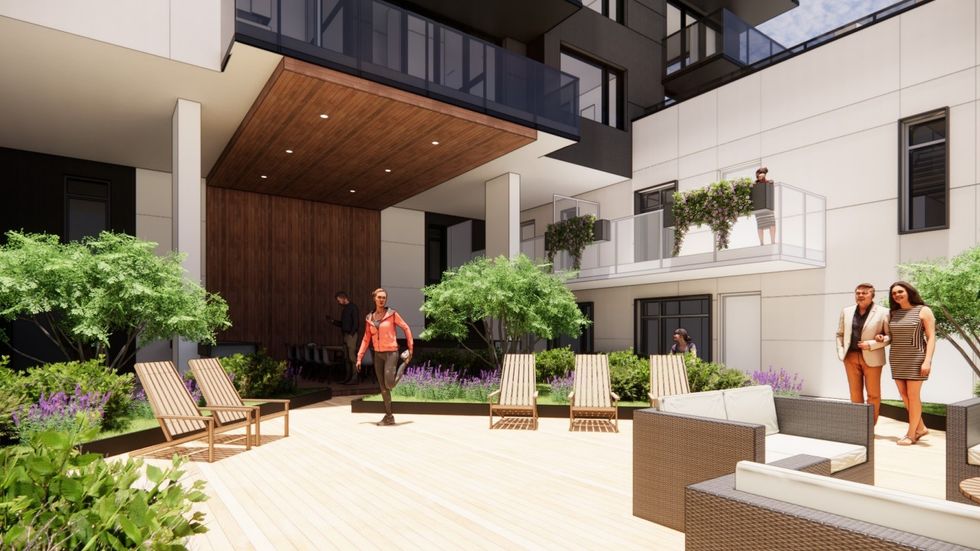
Under the Broadway Plan, the 2245-2283 W Broadway site falls within the Broadway/Arbutus South - Area B (KBAB) sub-area, which allows for a maximum height of 25 storeys and maximum density of 8.0 FSR, which this proposal exceeds. (A maximum height of 25 storeys and maximum density of 9.5 FSR is allowed for rental projects that include 20% of the residential floor area as below-market rental.)
The 2245-2283 W Broadway site is located a block-and-a-half west from Arbutus Street and the future Arbutus Station that's being constructed as part of the Broadway Subway Project. Around the corner from the site, a 25-storey tower — recently revised up from 23 storeys — has also been proposed for 2226 W 8th Avenue and 2407-2421 Yew Street by Townline, although that proposal includes the below-market component.
The proposal also diverges from the Broadway Plan policy for the area that requires at least one level of non-residential use above the first floor. In response to that, the developers say that additional commercial space reduces the economic feasibility of the project and that their inclusion of two-storey townhouses above the retail space on the ground floor creates a streetwall that aligns with the intent of the Broadway Plan. They also note that the site has some unusual geometry and access challenges.
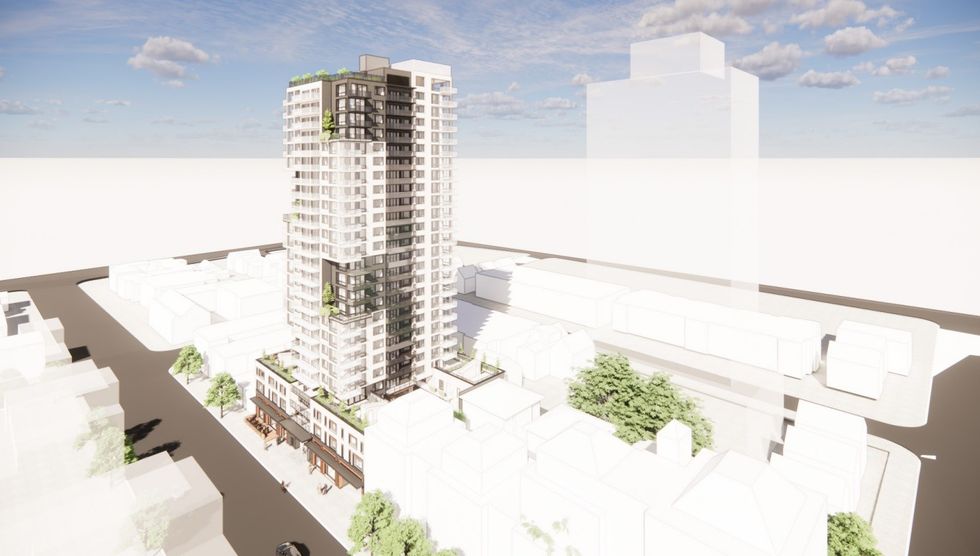
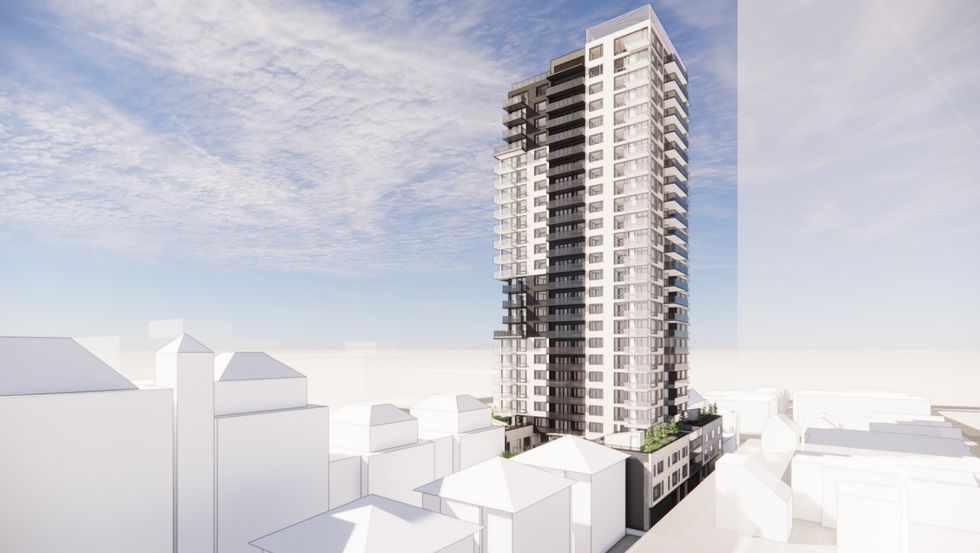
"Our proposed footprint is a key part of reestablishing the through block laneway at this site, contributing to the relocation of site servicing and vehicle access away from Broadway as well as allowing the completion of the commercial streetwall," said the developers in their rezoning application. "The ground floor plan accommodates a phased approach allowing the building to function effectively on completion and transition smoothly to take advantage of rear lane access as neighbouring projects make this evolution viable."
"The project team submits that the proposed variance from the requirement for non-residential uses above the first floor is justified by the site's physical constraints, the impracticality of upper-level commercial space, and current market conditions — including the uneconomic scale and lack of competitive amenities for a single office level," they concluded. "The design as presented fulfills the spirit of the Broadway Plan by delivering a high-quality, mixed-use development that prioritizes housing diversity and street-level activation, while navigating the unique challenges of this mid-block location."
The rezoning application was received by the City of Vancouver on March 28, published on April 11, and the City will be hosting the Q&A period for the proposal from Wednesday, May 21 to Tuesday, June 3.
