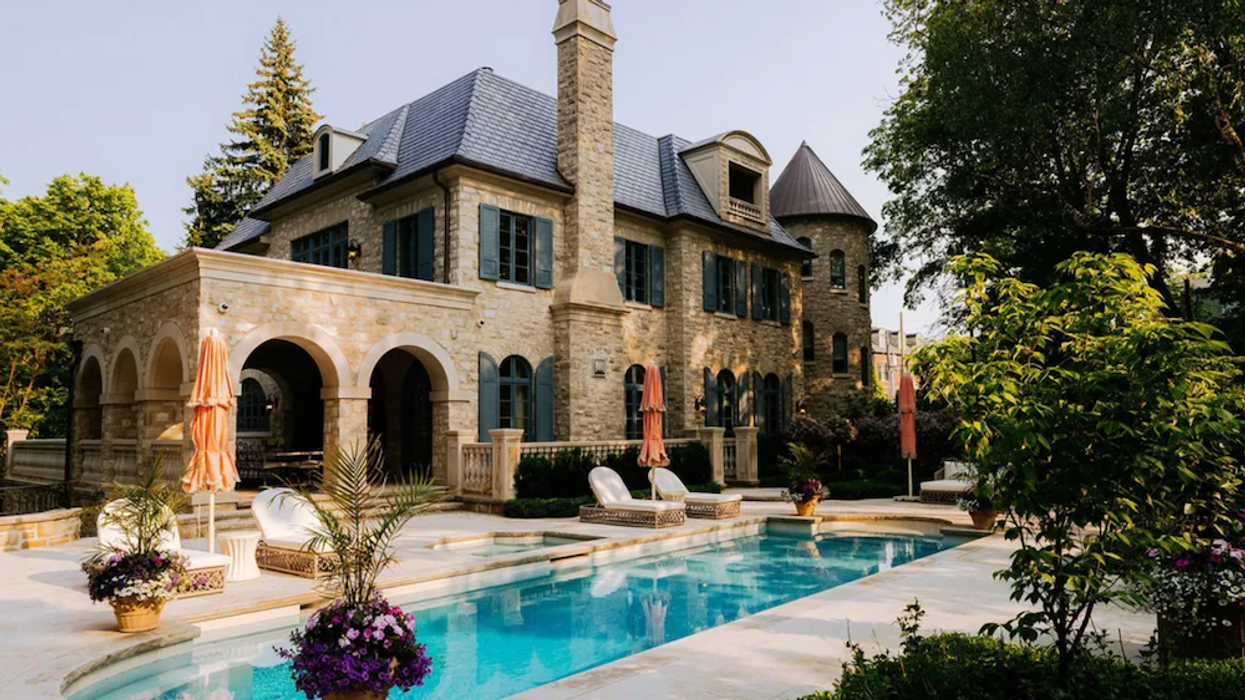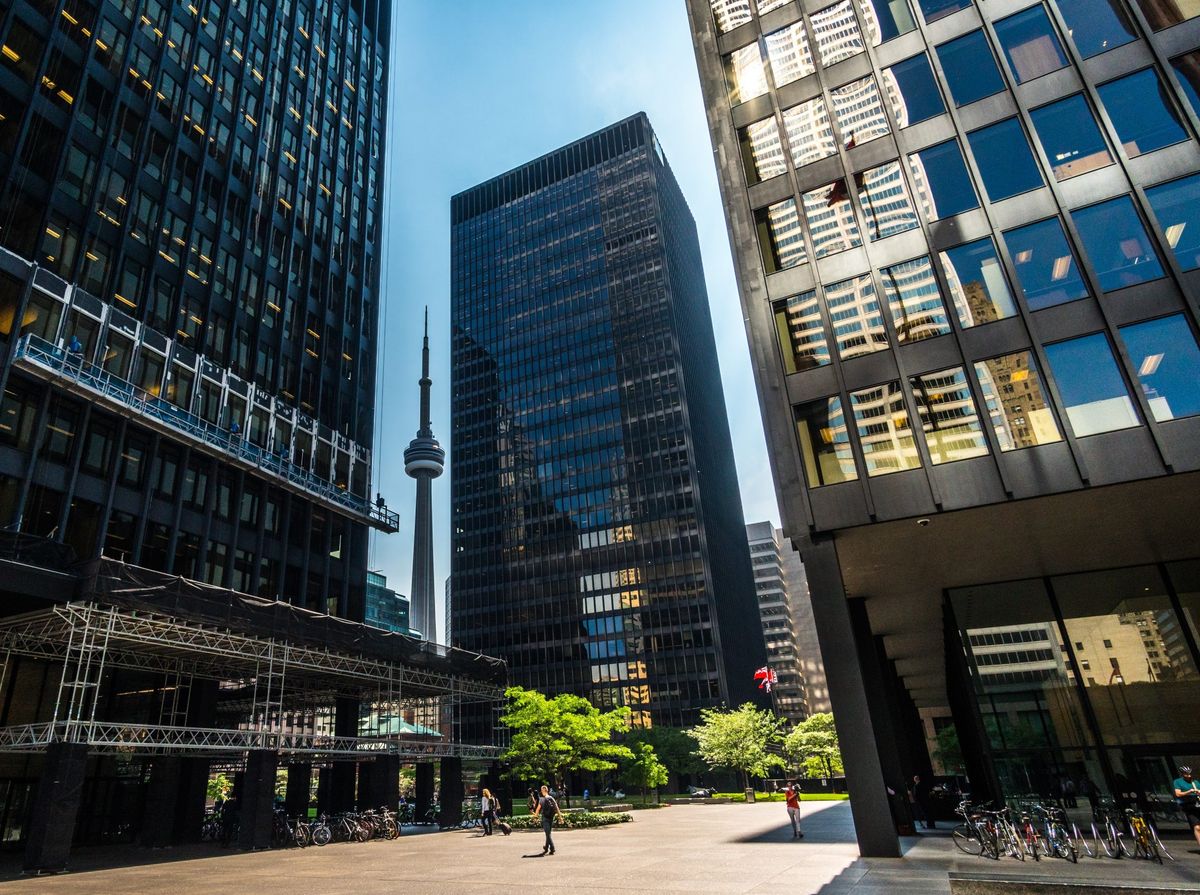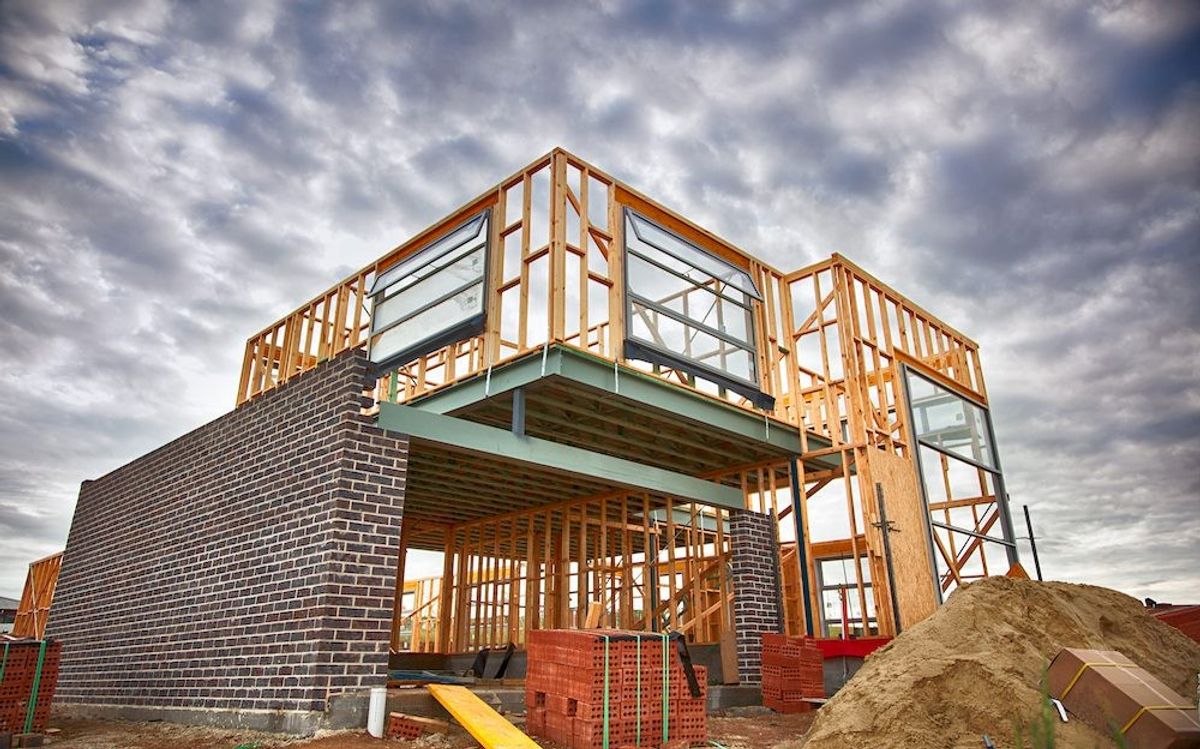In a city known for its architectural ambition, few addresses exude the sense of poise found at 221 Forest Hill Road.
Tucked into one of Toronto’s most prestigious neighbourhoods, this custom-built estate is as much an ode to old-world craftsmanship as it is a contemporary showpiece. Conceived by a dream team of local luminaries — including JTF Homes, Lorne Rose Architecture, and interior designer Dvira Ovadia — the home is a study in elegance, symmetry, and thoughtful consideration.
From the curb, the property’s presence is immediately cinematic. Its stately limestone façade, symmetrical proportions, and gently arched windows recall the refined romance of the French countryside. Weathered-blue shutters lend a painterly touch, while a turreted corner and sweeping loggia gesture toward chateau-style grandeur.
The grounds, designed by Fitzgerald and Roderick, carry through the sense of cultivated grace, with manicured gardens, a lap pool, and a private sports court unfolding in serene sequence.
Inside, the residence is a masterclass in materiality and proportion. The main level opens with soaring ceilings and a spiral staircase that appears sculpted from air. Chevron-laid white oak floors and tailored wall treatments guide the eye from one room to the next, each moment anchored by hand-picked finishes and natural textures.
A formal dining room, scaled for 20 guests, flows effortlessly into a designer kitchen where hand-painted Portuguese tiles meet bespoke millwork by Emanuele Furniture Design. Just beyond, the family room invites unhurried living — with a hand-carved fireplace and French doors that dissolve the line between indoors and out.
Specs
- Address: 221 Forest Hill Road, Toronto
- Bedrooms: 6+1
- Bathrooms: 9
- Listed At: $26,000,000
- Listed By: Adam Brind, Sotheby's International Realty Canada
The primary suite offers a moment of quiet majesty. Here, vaulted ceilings and arched accents set the tone for a space that feels both private and palatial. An intimate fireside lounge adds to the atmosphere, but the crown jewel is a two-storey dressing room, inspired by couture ateliers and connected by a spiral staircase beneath a glowing chandelier. The ensuite bath, finished in stone and sculptural fixtures by Shirley Wagner, completes the suite’s spa-like sensibility.
______________________________________________________________________________________________________________________________
Our Favourite Thing
The two-storey dressing room is nothing short of theatrical. With its spiral staircase, chandelier, and boutique-like layout, it transforms a private routine into a daily ritual of luxury.
______________________________________________________________________________________________________________________________
Downstairs, the home’s lower level takes leisure seriously: a rec room, games lounge, gym, sauna, and home theatre offer comfort and escape in equal measure.
Whether you’re hosting dignitaries or retreating in solitude, this Forest Hill address offers a bespoke backdrop — and a lifestyle — that’s as rare as it is refined.
WELCOME TO 221 FOREST HILL ROAD
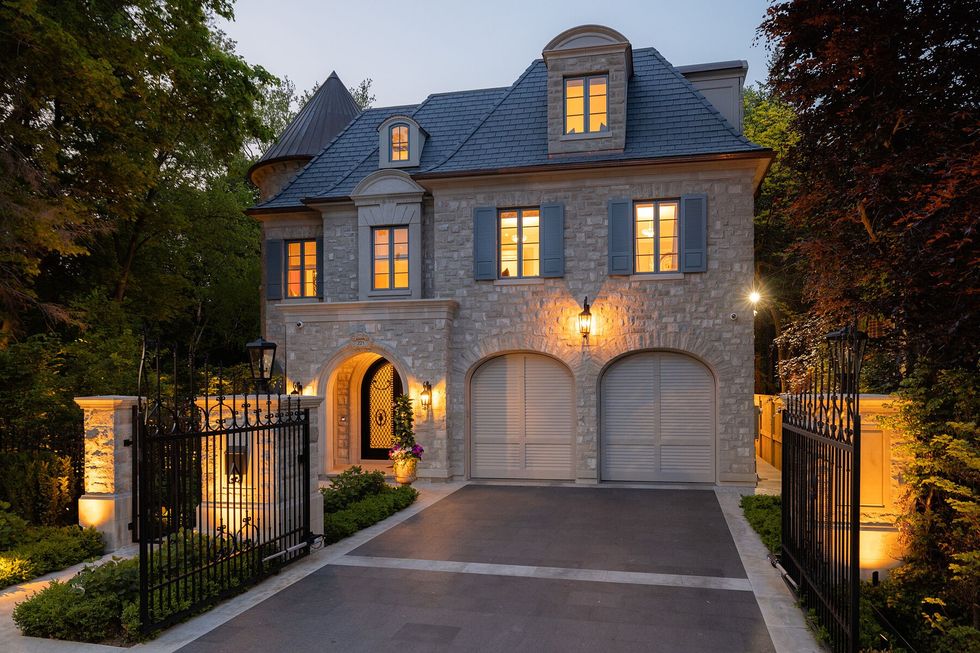
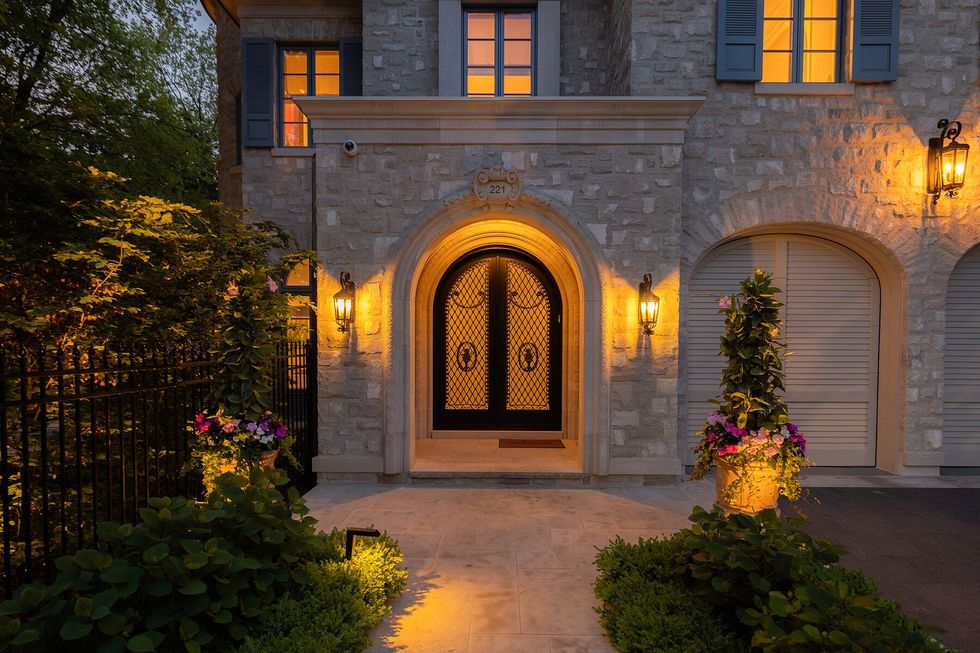
LIVING, KITCHEN, AND DINING
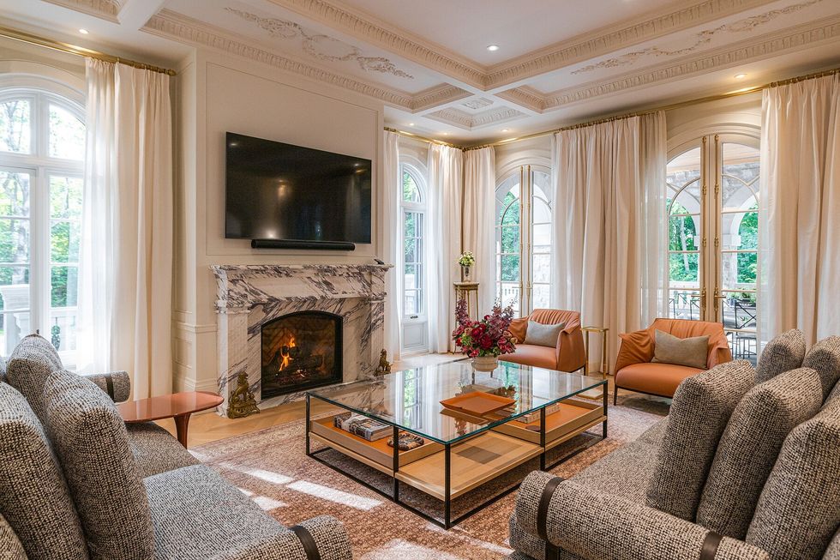
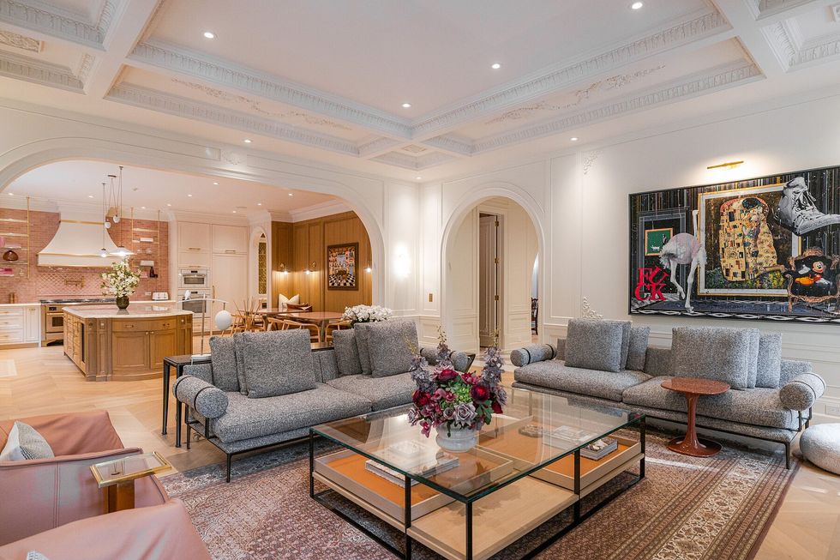
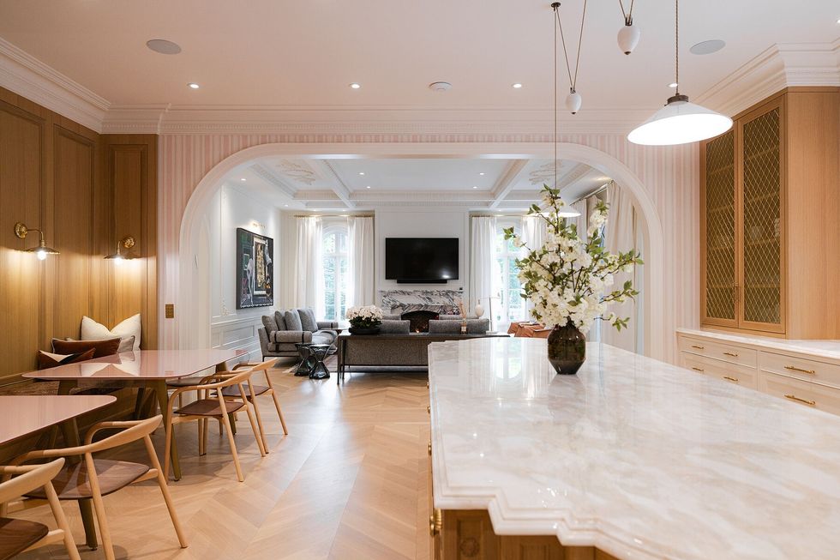
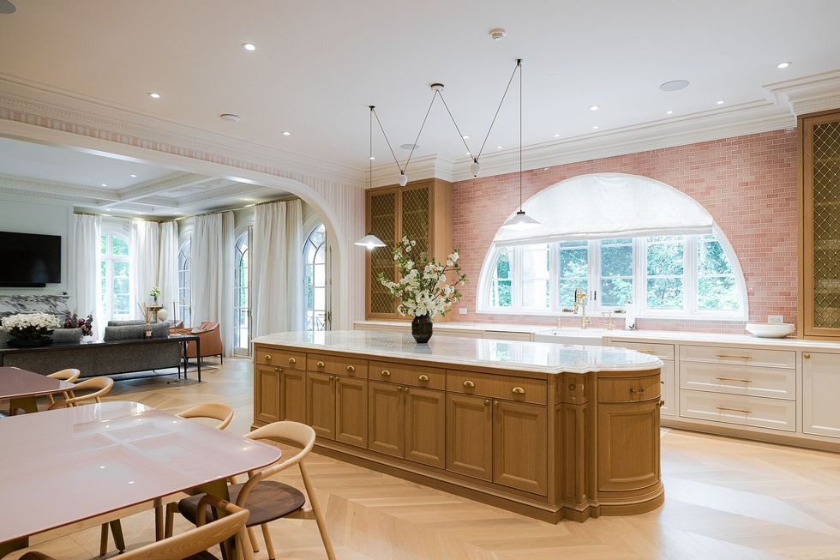
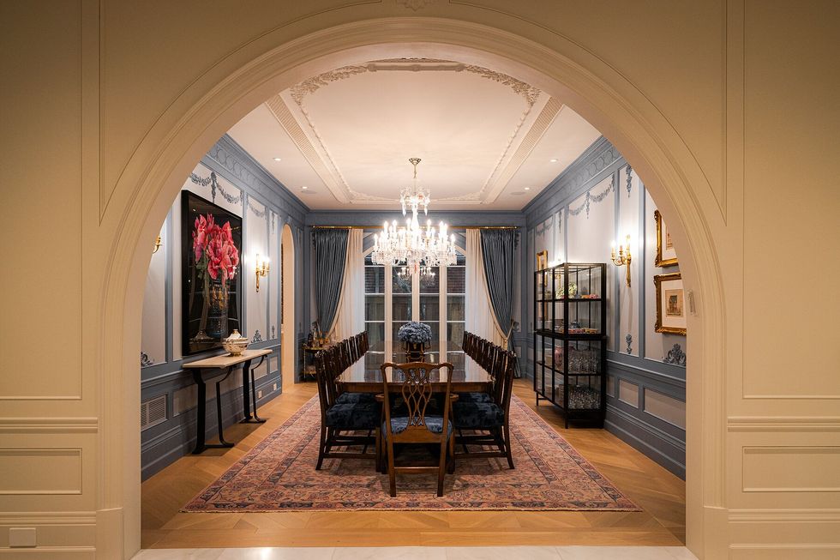
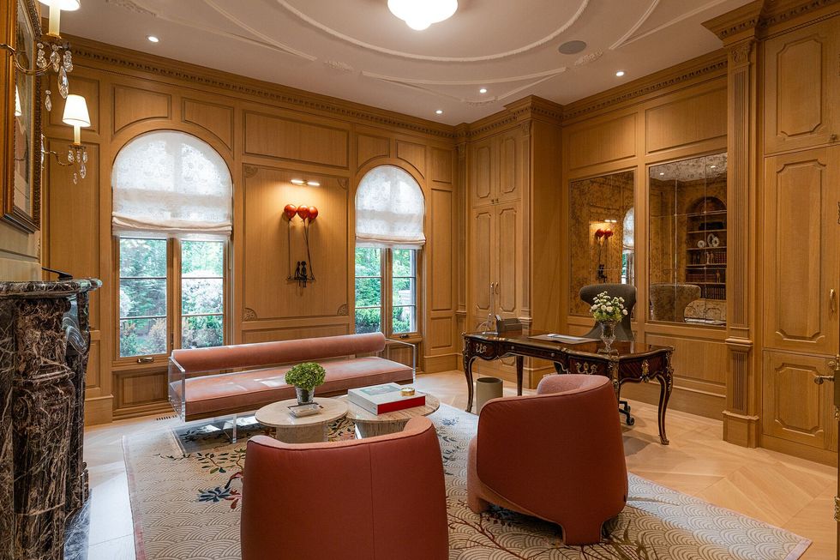
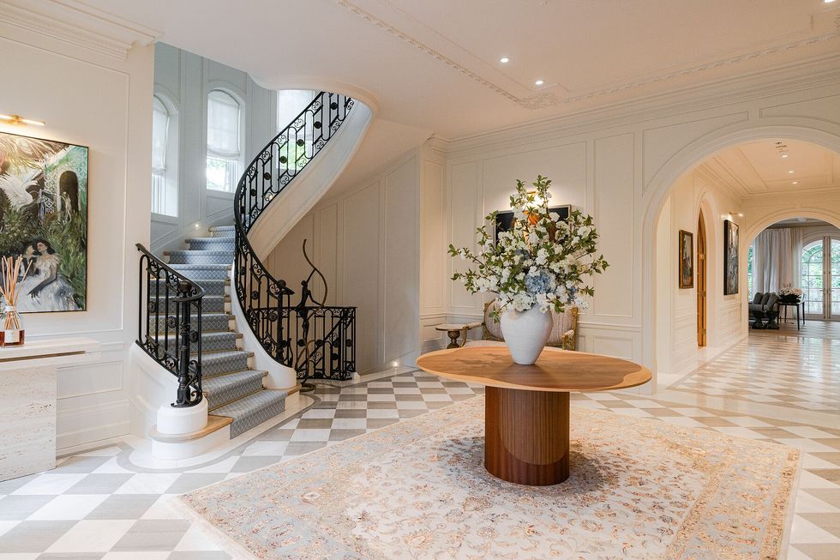
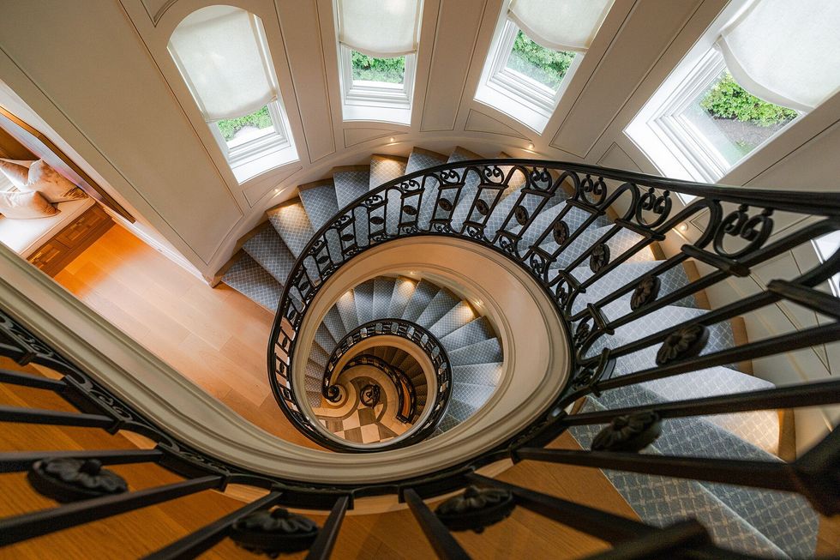
BEDS AND BATHS
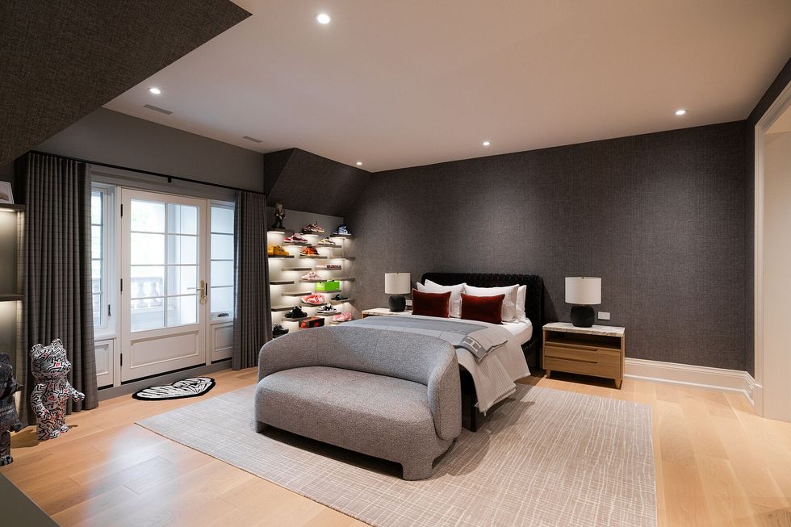
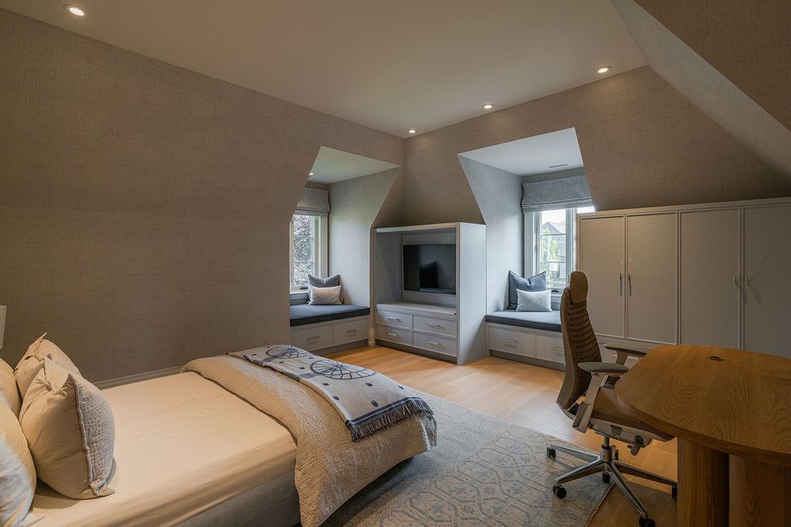
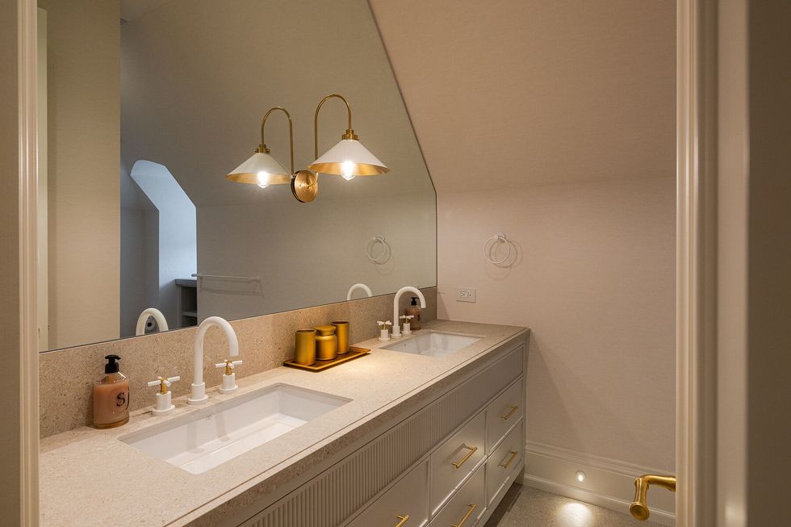
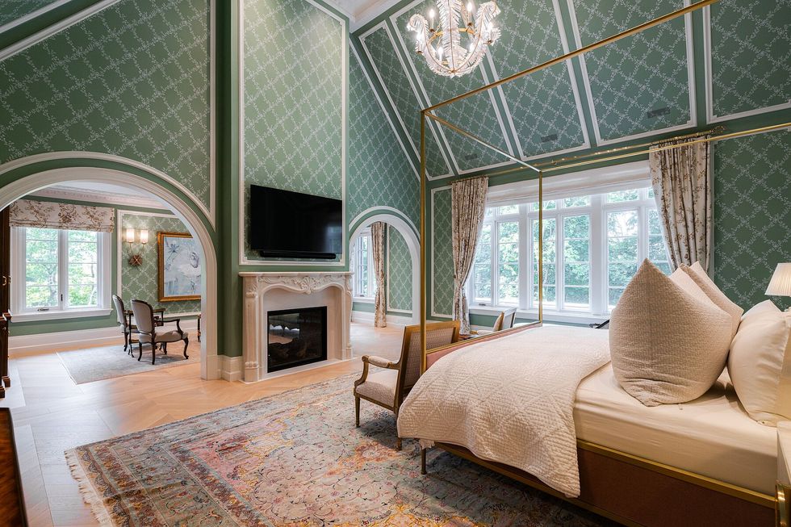
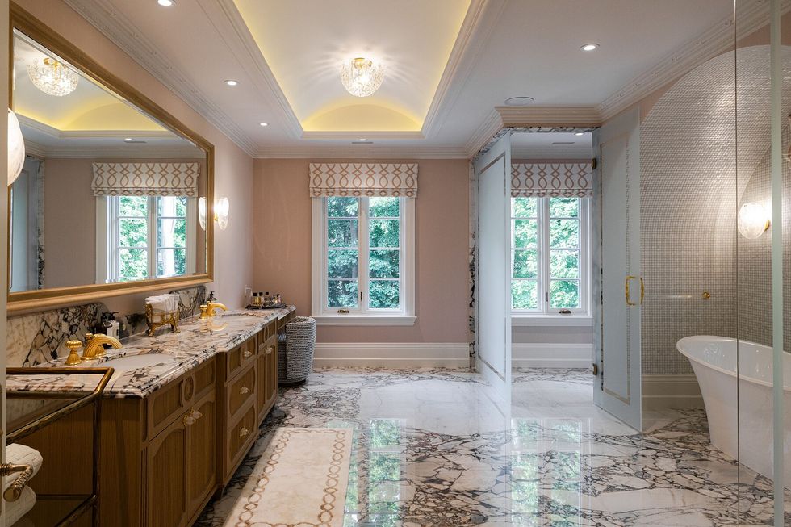
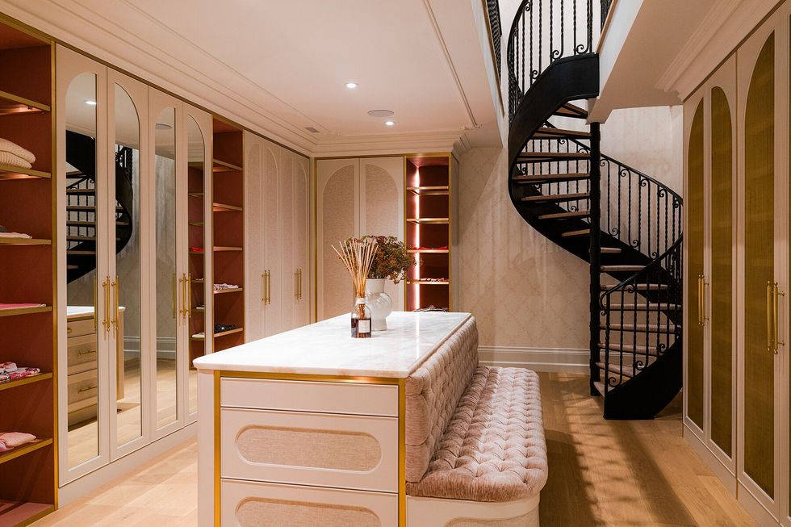
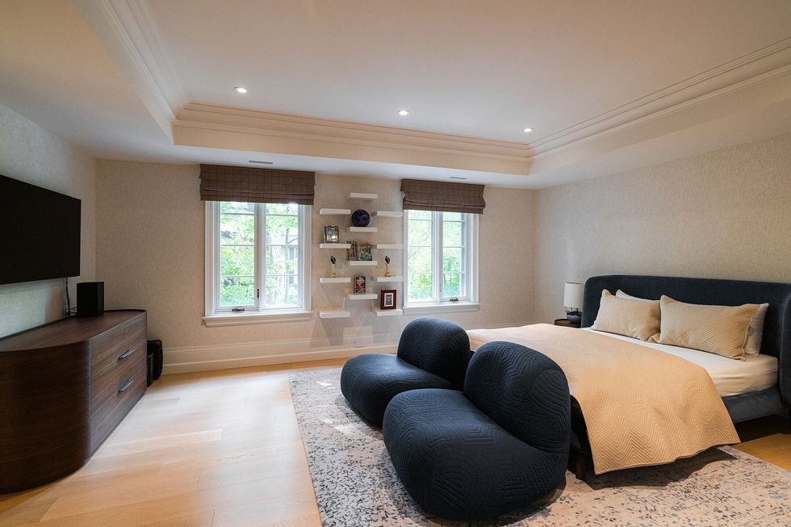
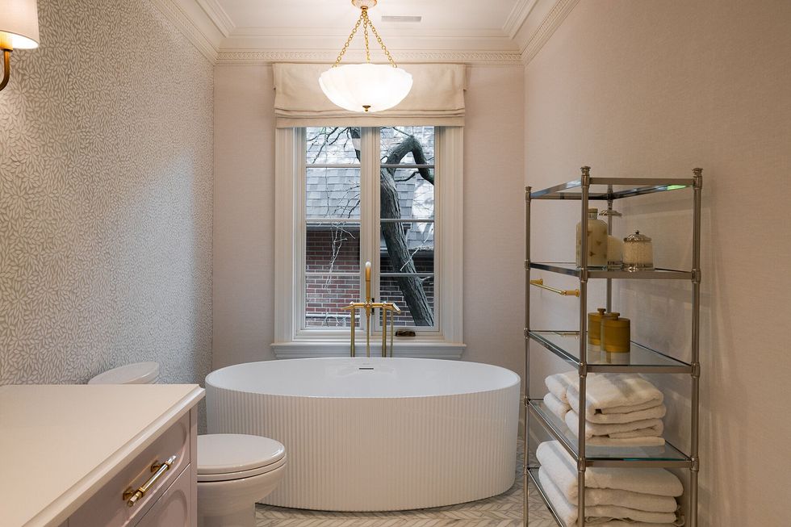
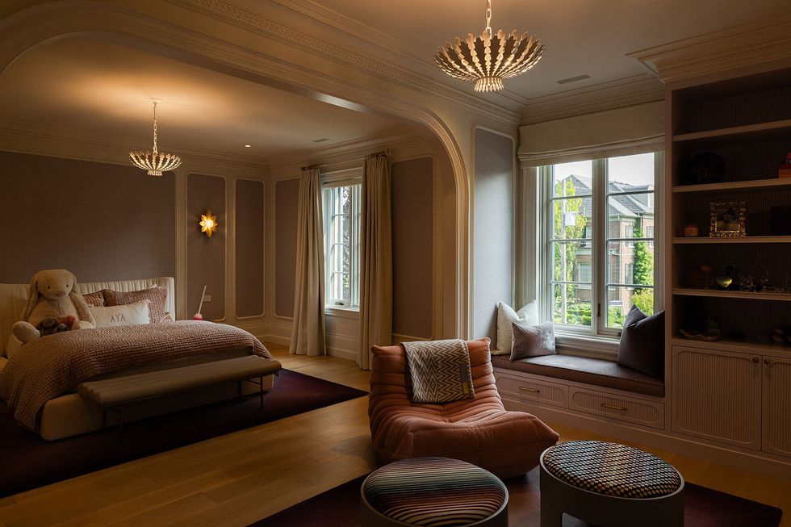
RECREATION
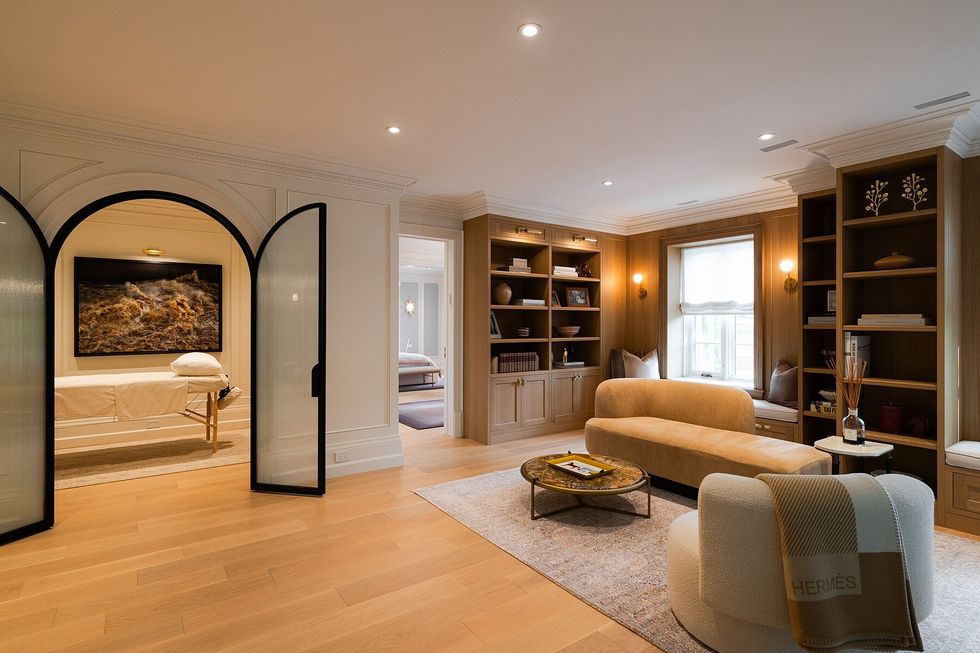
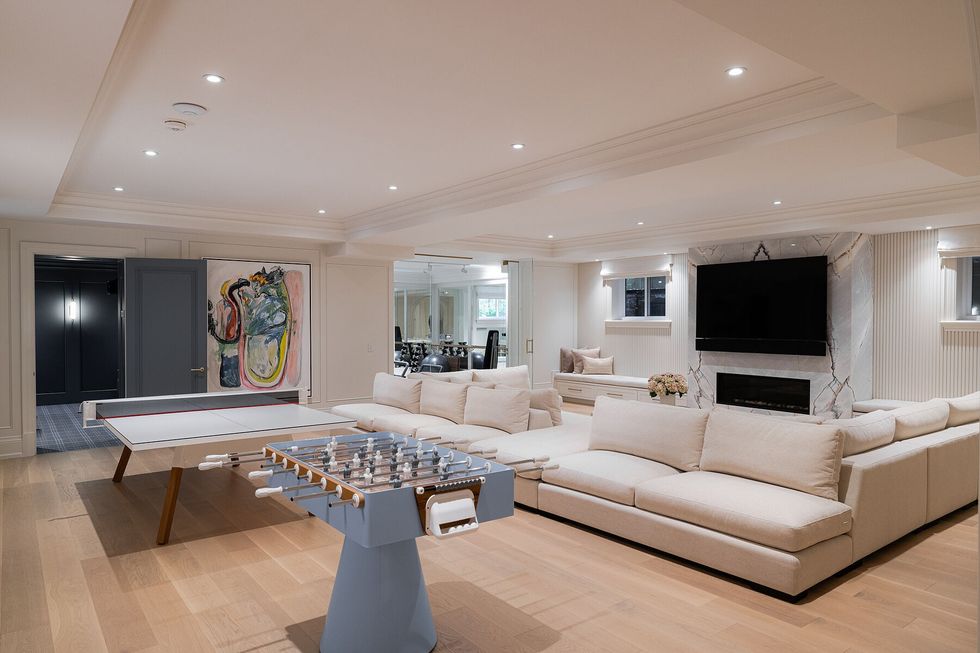
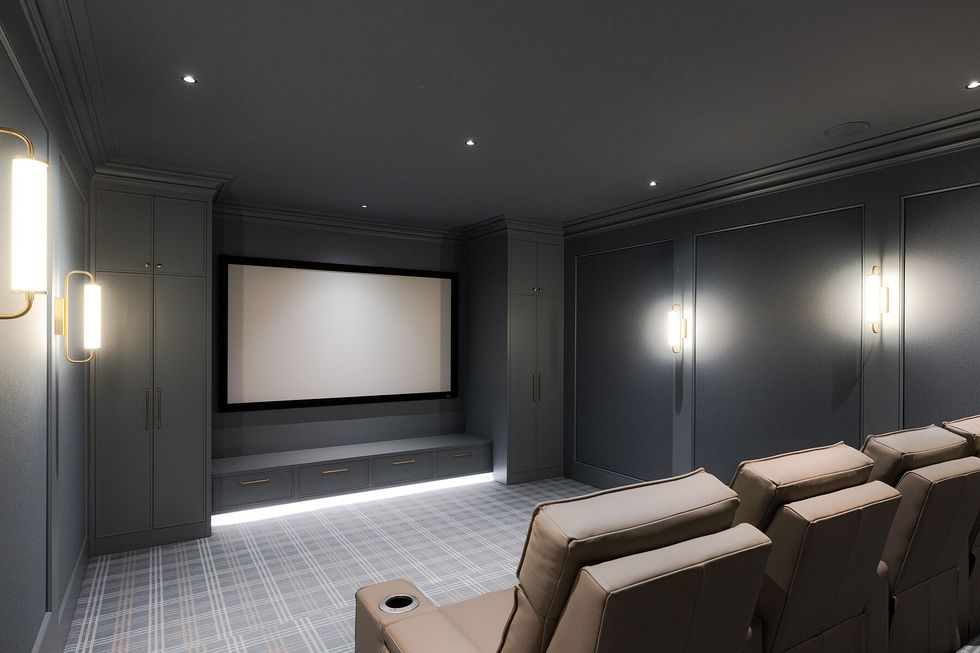
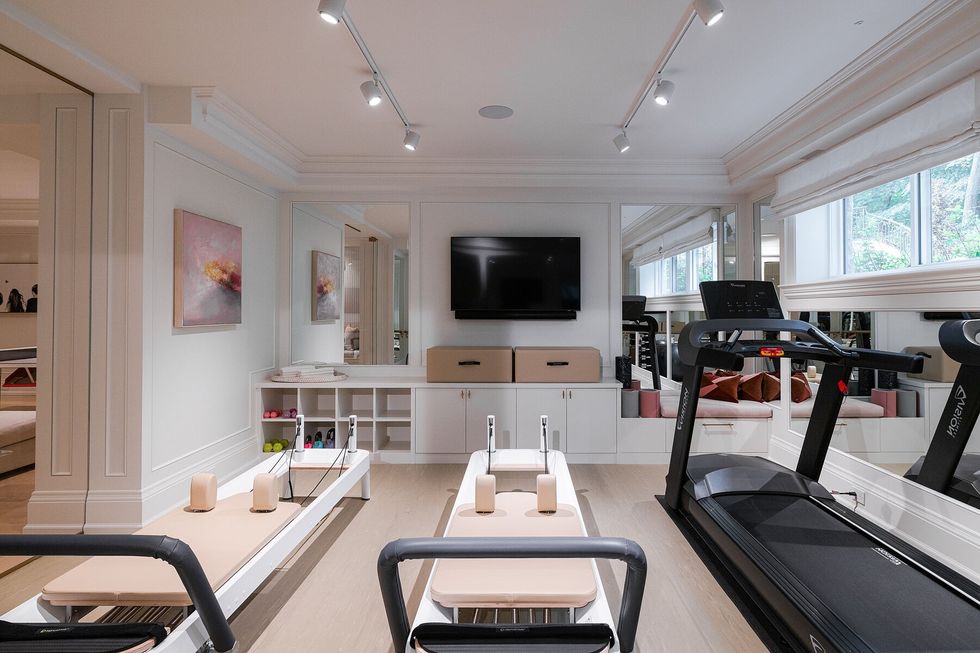
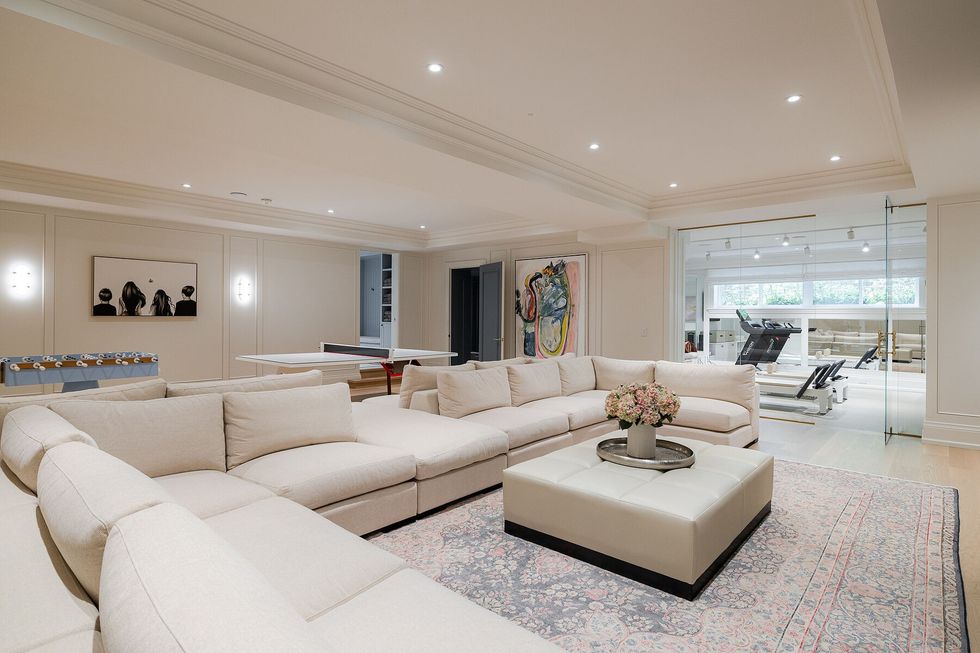
OUTDOOR
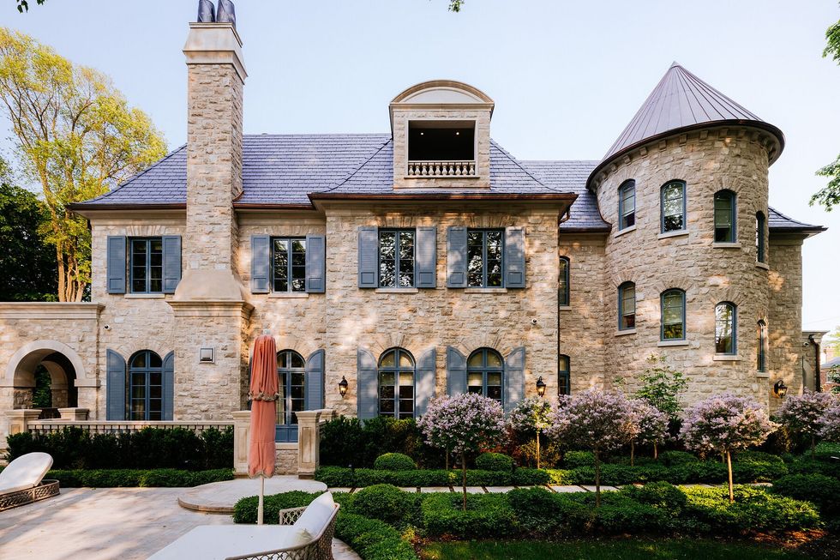
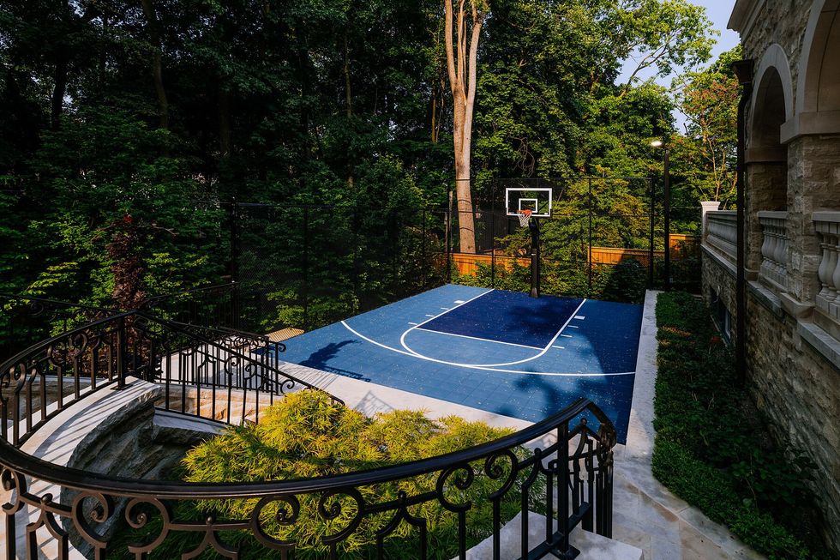
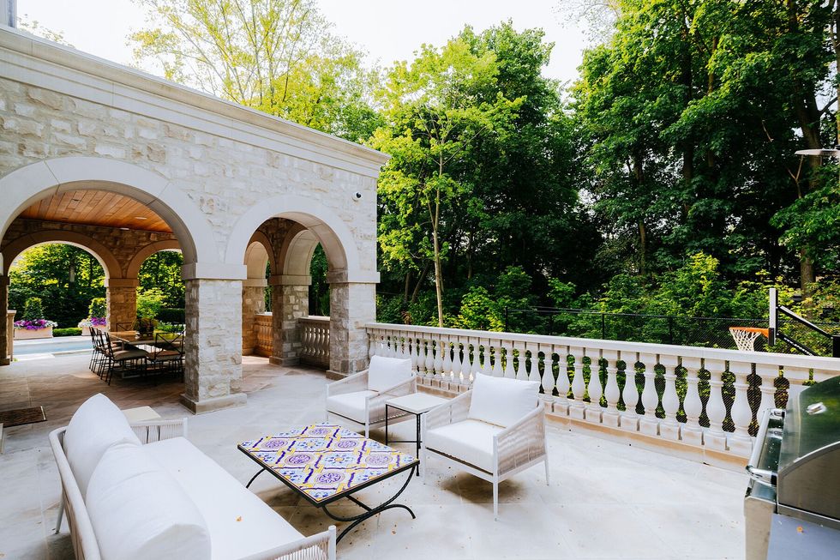
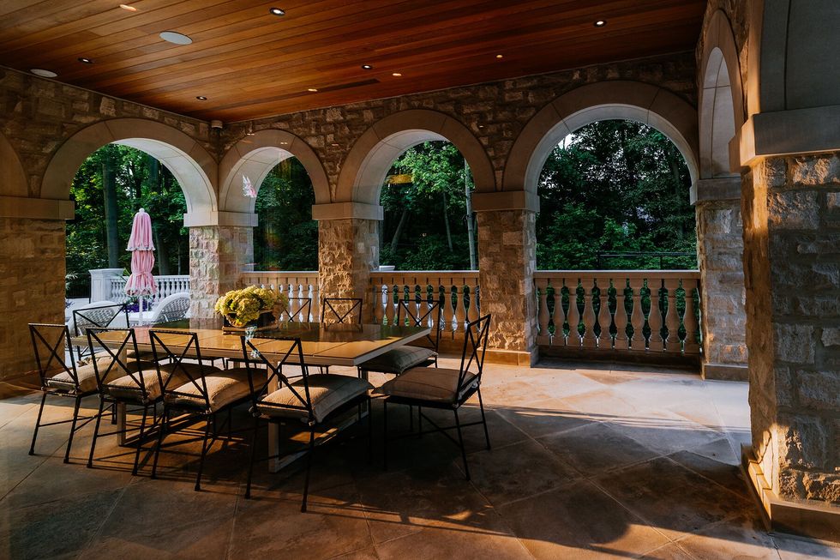
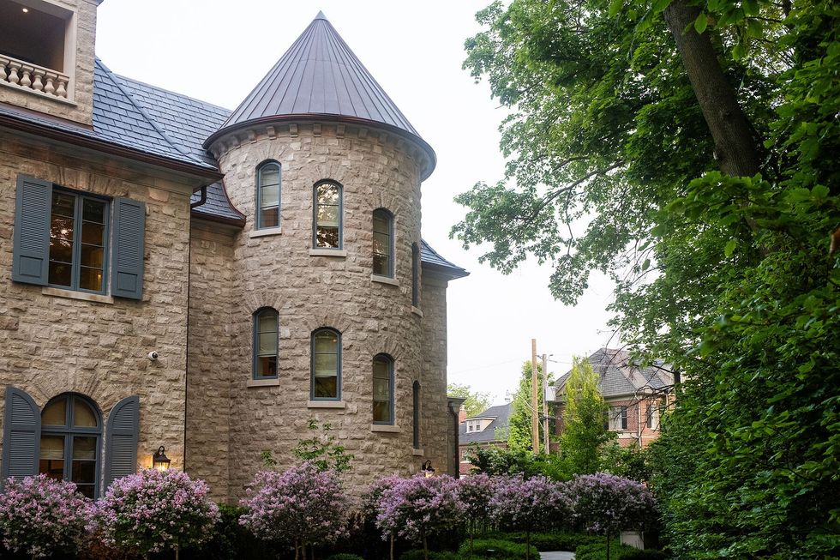
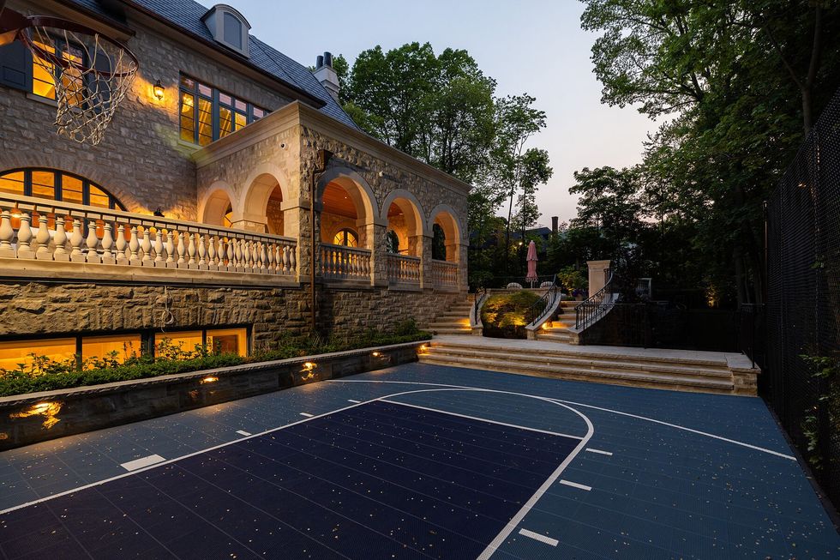
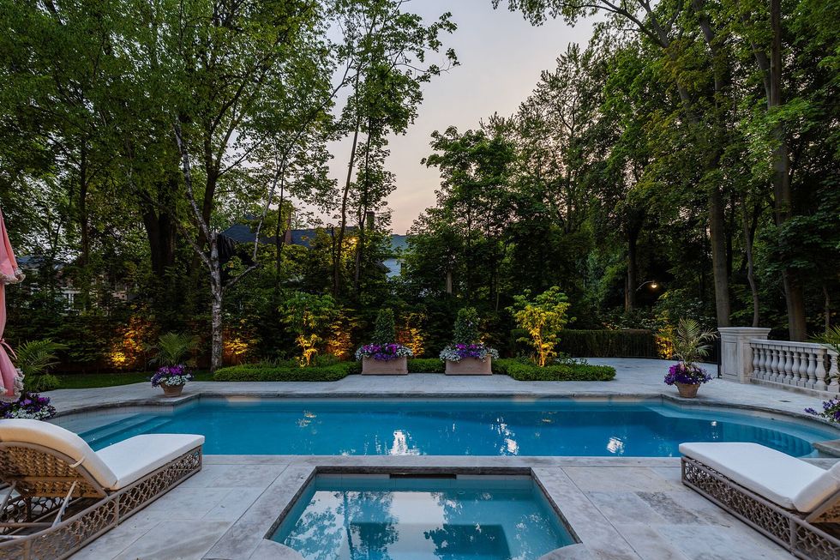
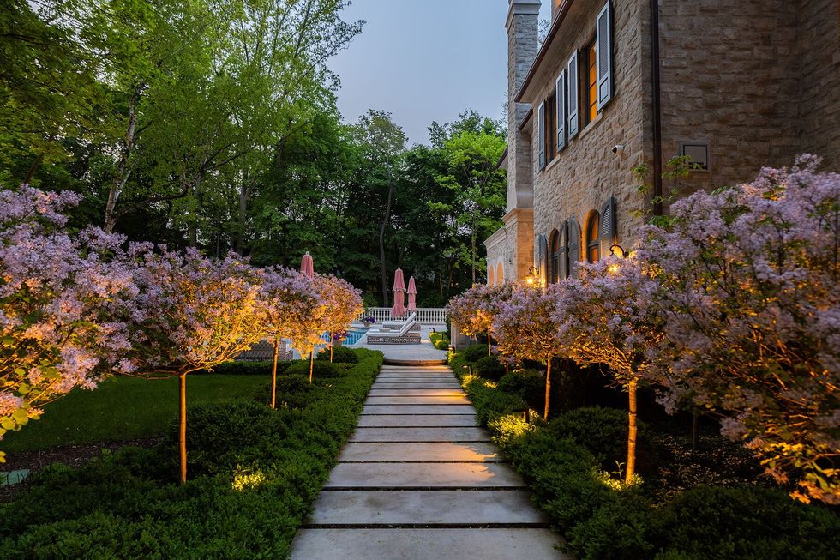
______________________________________________________________________________________________________________________________
This article was produced in partnership with STOREYS Custom Studio.
