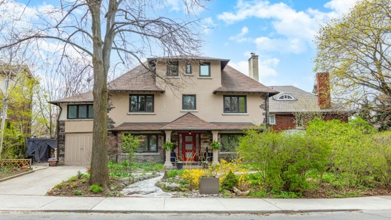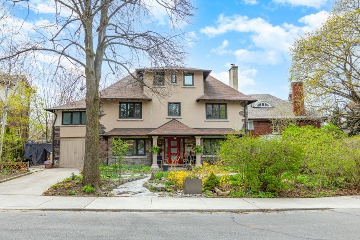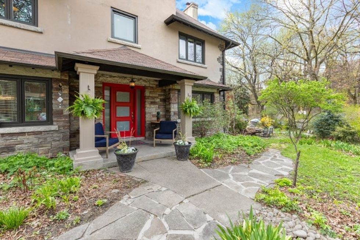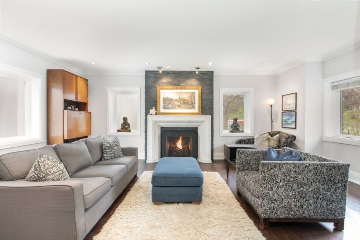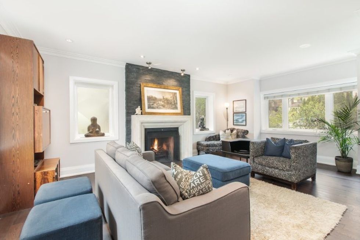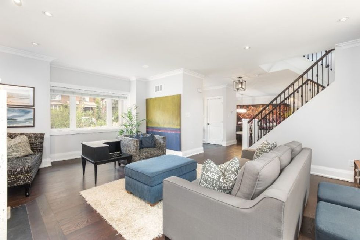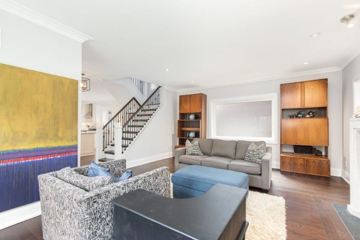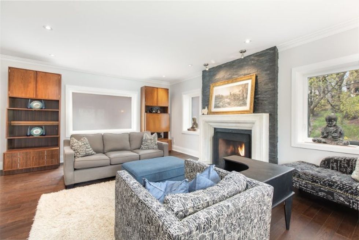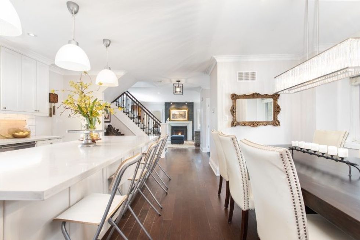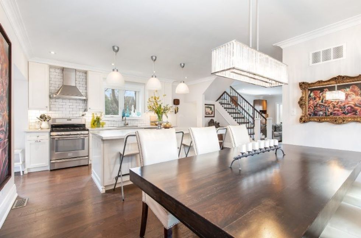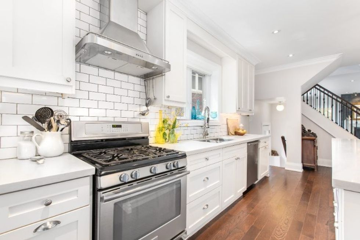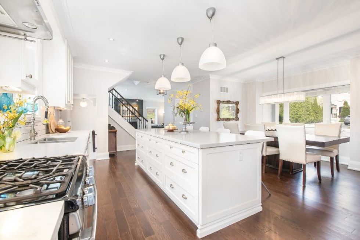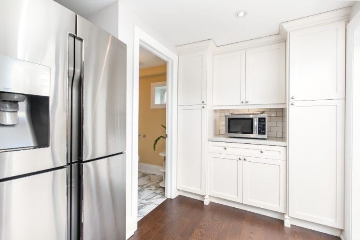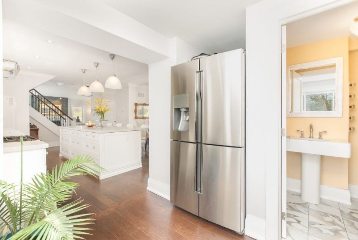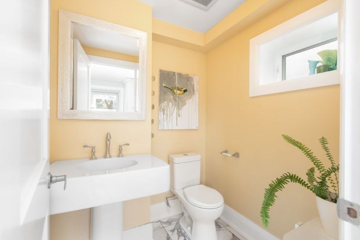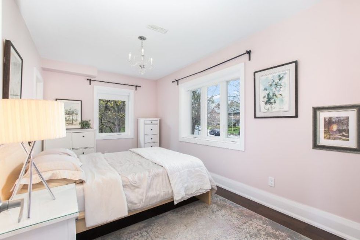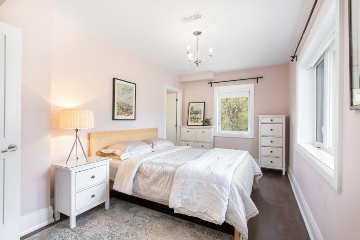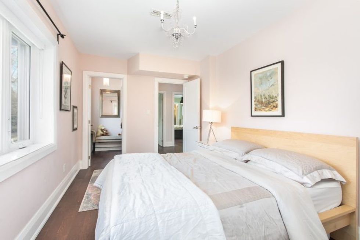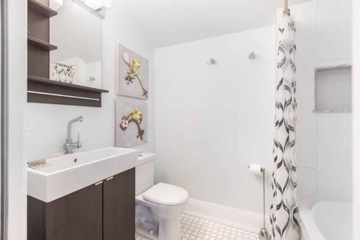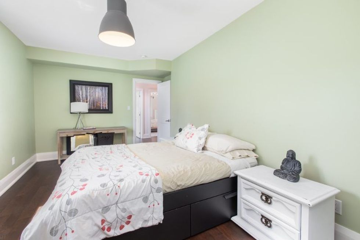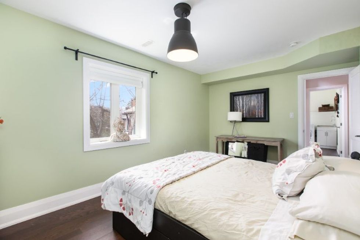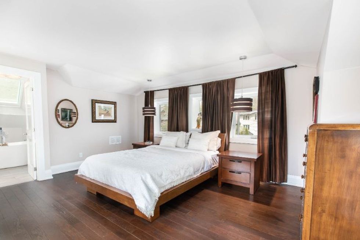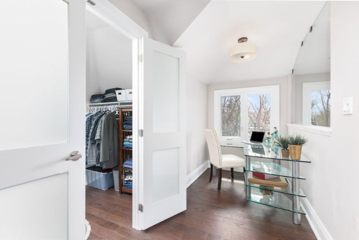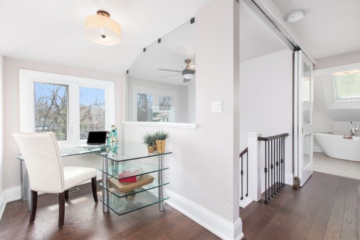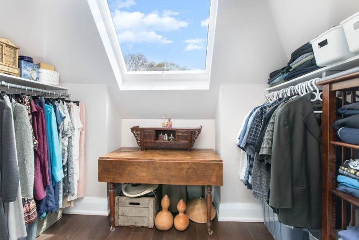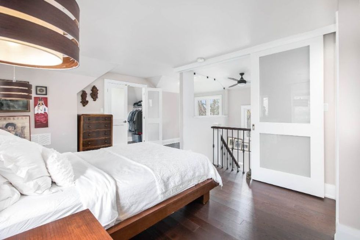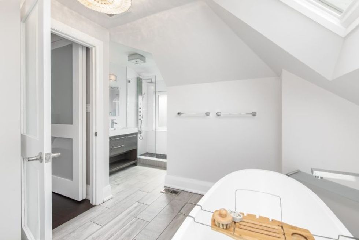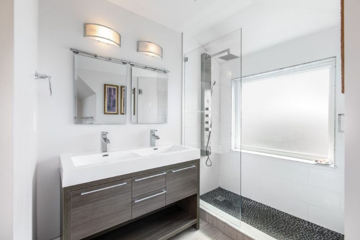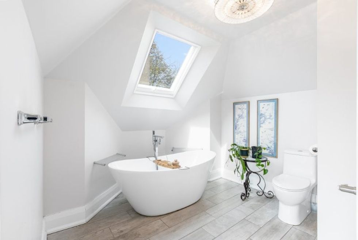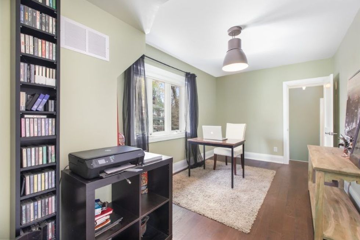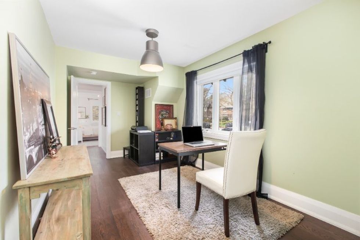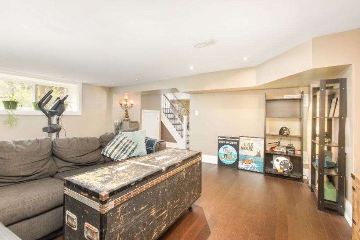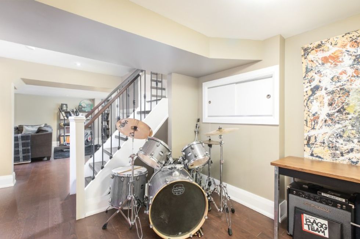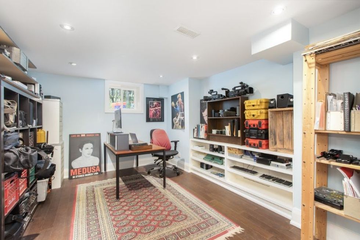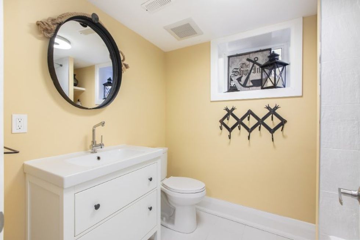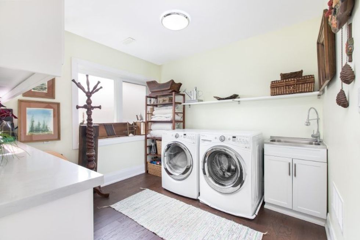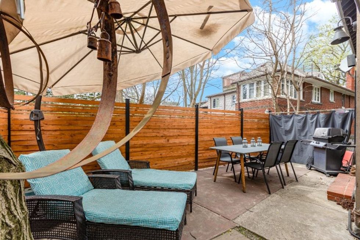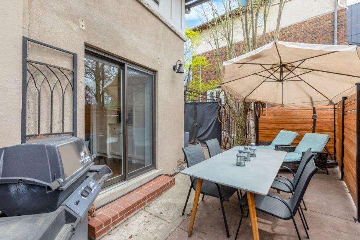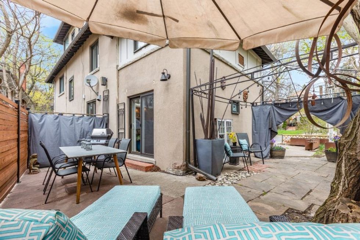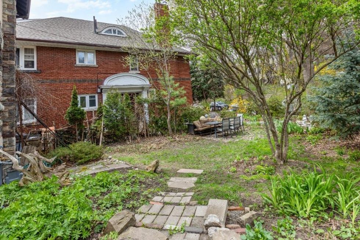Nestled into the lushness that is the High Park - Swansea neighbourhood, a newly-listed family home is boasting the best of classic and contemporary aesthetics.
Just steps from High Park and the conveniences of Bloor Street, 18 Indian Grove boasts 4+1 beds, 5 baths, and more than 2,950 sq. ft of refined living space across three storeys.
The home serves a heritage-inspired exterior, while the inside underwent a modern renovation in 2015. The result? A crisp and airy living space with just the dose of tradition required to bring elements of coziness home.
Standing on a lot spanning 118 x 45 ft, this home offers up ample outdoor space in both the front and backyards.
"This home offers the best of Toronto living," says listing agent Hilly Feiler. "The property itself features a backyard with mature trees and a garden that provides a private, quiet retreat. When the home was renovated and modernized, [its heritage exterior] was maintained to ensure it continued to blend in with the neighbouring homes."
Upon entering the home, you're met by a spacious living room with an inviting wood-burning fireplace at the helm. This comfortable lounge space leads seamlessly into the open-concept kitchen and dining area, which is made for entertaining. The butler's pantry makes for easy and accessible storage, and guests can gather around the 9' island while the host puts finishing touches on hors d'oeuvres.
A walk-out to the backyard completes the space, encouraging post-dinner drinks under the stars.
Specs:
- Address: 18 Indian Grove, Toronto
- Bedrooms: 4+1
- Bathrooms: 5
- Size: 2,300 sq. ft (+650 sq. ft basement)
- Lot size: 118 x 45 ft
- Price: $4,189,000
- Taxes: $9,977 (2022)
- Listed by: Hilly Feiler, Justo Inc., Brokerage
For when it comes time to retreat at the end of the day, the primary bedroom beckons -- finished with skylights, a spacious walk-in closet, and a spa-like bathroom, this space serves as the ideal backdrop for winding down. Also across the home's upper levels, each chamber comes with their own walk-in closet and ensuite.
Downstairs, a fifth bedroom with sound insulation waits; this space could remain a sleeping space, or could be transformed into a media room, a hub for band practice, or a nanny suite.
Our Favourite Thing
We're swooning over this entire property, but if we have to choose a favourite element, it's got to be the lush outdoor offerings. With a sprawling yard and gardens that have seen magazine profiles paired with soaring trees overhead, these spaces punctuate the property with The Secret Garden energy. We can't envision a more tranquil place in the city to settle in for afternoon tea on a summer's day.
For weekend enjoyment, this home's proximity to High Park and the shops, restaurants, and transit options on Bloor Street offer much to explore in and around the neighbourhood.
Just across Parkside Drive, plenty waits to keep both kids and adults entertained: The High Park Zoo and The Grenadier Cafe are hot spots in the summer, while Grenadier Pond, when frozen in the winter, is a gorgeous place to swirl around on skates. Nearby eateries include Hannah's Cafe on Bloor, Bandit Brewery on Dundas, and Barque and Pizzeria Defina on Roncesvalles -- just to name a few. Whether you're craving a break from brewing morning coffee or cooking dinner for the family, (delicious) reprieve is always just a few steps away.
If you're seeking an abode that will make the entire family feel at home, your search ends here -- 18 Indian Grove is waiting.
WELCOME TO 18 INDIAN GROVE
LIVING ROOM
KITCHEN AND DINING
POWDER ROOM
BEDS AND BATHS
OFFICE
LOWER LEVEL
LAUNDRY
OUTDOOR
Photography: Next Door Photos Toronto
This article was produced in partnership with STOREYS Custom Studio.
