For many people looking to get to British Columbia's Sunshine Coast, the Town of Gibsons is the main entryway — this is thanks to the Langdale Ferry Terminal, and its connection to West Vancouver.
The community of Gibsons sits at the southwest corner of Howe Sound, perched on a hillside; the area is filled with postcard-worthy landscapes, and plenty of beautiful homes to view them from. Case in point: 165 Witherby Road, which is currently on the market for $3,685,000.
The property sits to the north of Gibsons, a 10-minute drive up from the aforementioned Langdale Ferry Terminal, and overlooks the Thornbrough Channel that runs between Gibsons and Gambier Island.
The cerulean-coloured home was originally constructed in 2020 and boasts seven bedrooms, seven bathrooms, and 4,781 sq. ft of living space, all across a picturesque 4.94-acre estate — with clear views of mountains on one side and water on the other, to boot.
Specs
- Address: 165 Witherby Road, Gibsons
- Bedrooms: 7
- Bathrooms: 6+1
- Size: 4,781 sq. ft
- Lot Size: 215,186 sq. ft (4.94 acres)
- Price: $3,685,000
- Listed By: Gina Stockwell, Sotheby's International Realty Canada
A quiet road lined with tall trees leads up to the home, which is introduced by lush trees of its own, a large driveway, and a standalone two-car garage. Immediately upon entry you'll find the chef's kitchen, which is equipped with an array of high-end built-in appliances, plus a large central island with enough space for five people to mingle.
Just off the kitchen you'll find the dining room, which features windows on three sides, welcoming in an abundance of natural light. A welcoming living space waits next to the kitchen and dining area, complete with a large stone fireplace. From here, a set of French doors leads out to the patio, which overlooks the pool and the waters beyond.
Our Favourite Thing
A big part of what gives this home an atmosphere that is both breezy and cozy is its colour scheme, which primarily uses white accented with blue. The subtle use of wood throughout the home — the floors, some of the cabinetry — also makes the home feel like a beach house. (Which is not inaccurate, though it's certainly one of the most lavish variety.)
Also on the main floor is the home's 14, x 16' primary bedroom, which is equipped with a walk-in closet and an ensuite bath that features dual vanities. Four bedrooms are located on the upper level of the home, and two more wait on the lower level, which also includes a spacious recreation room and multiple storage rooms.
Last, but most certainly not least, is the beautiful backyard. Just outside of the main living space is a sheltered patio area with another stone fireplace. The patio sits beside the crown jewel of the home: an opulent, 40-ft, saltwater swimming pool and hot tub, surrounded by an abundance of lounge space that serves tremendous views of the surrounding area.
Welcome to the Sunshine Coast, indeed.
WELCOME TO 165 WITHERBY ROAD
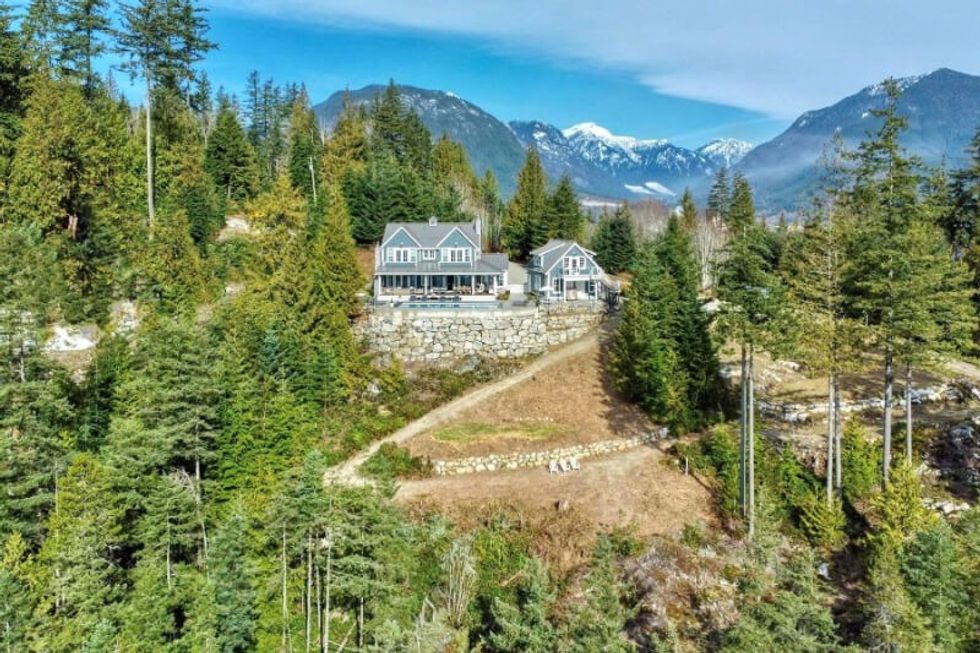

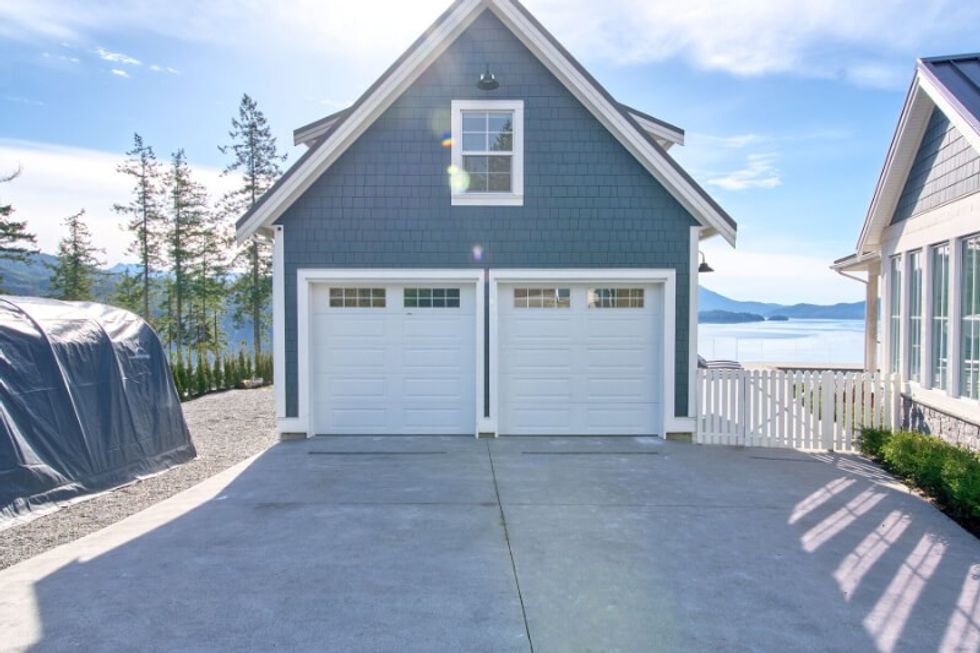
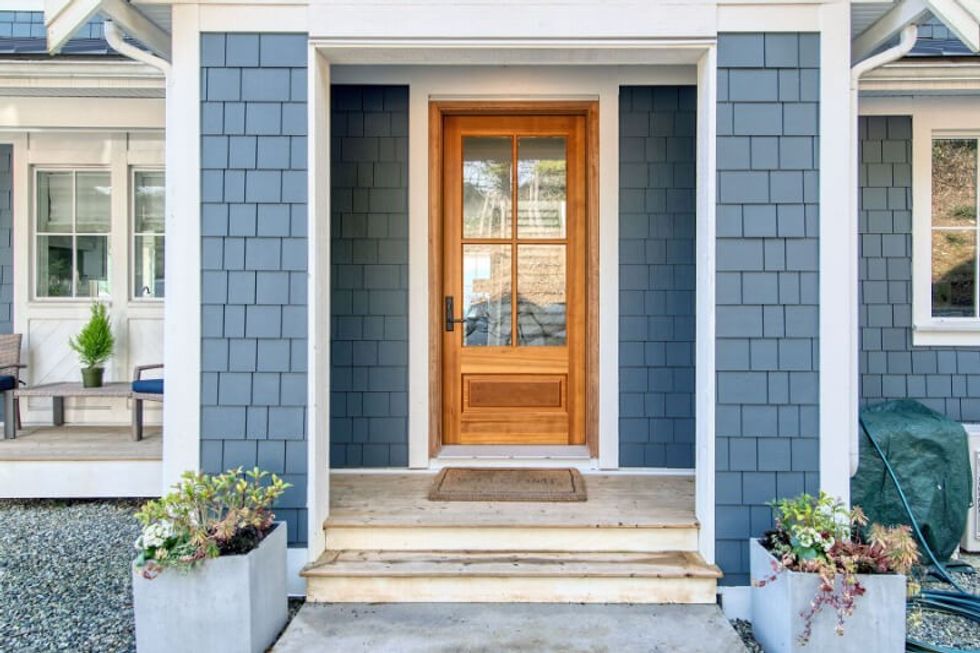
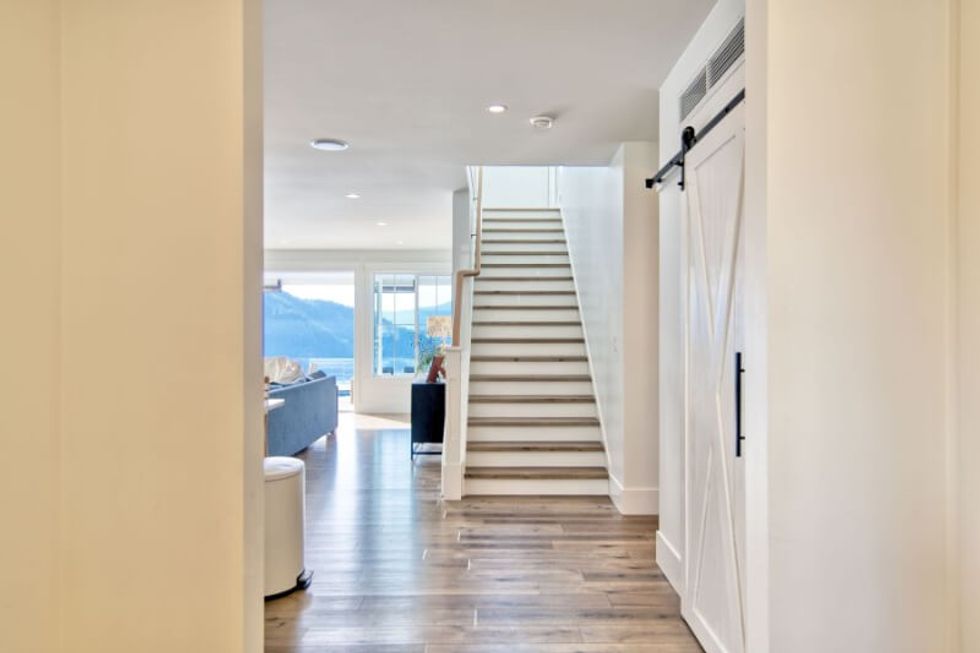
KITCHEN, DINING, AND LIVING
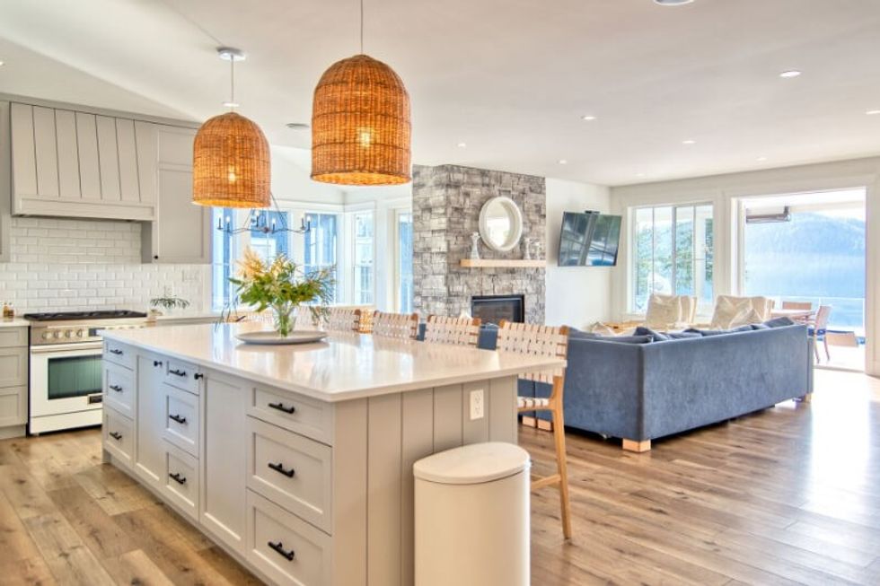
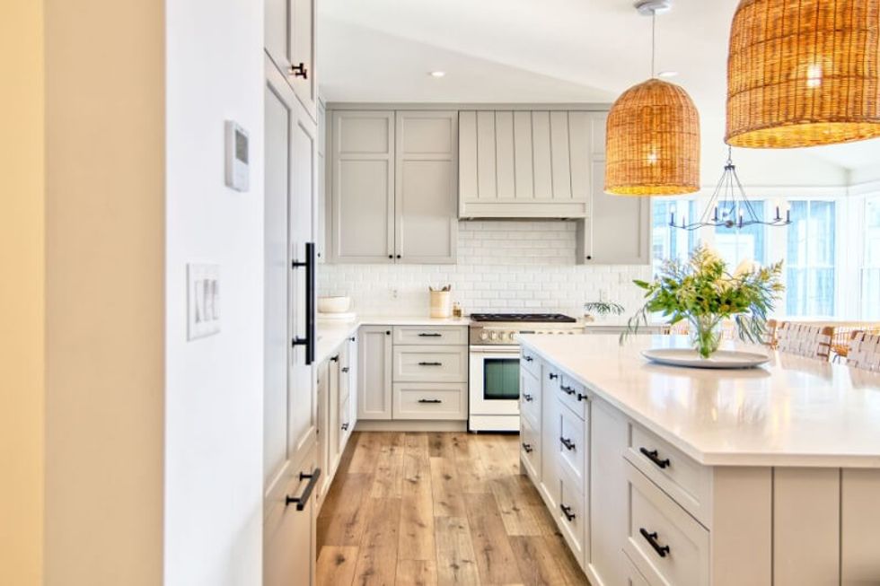
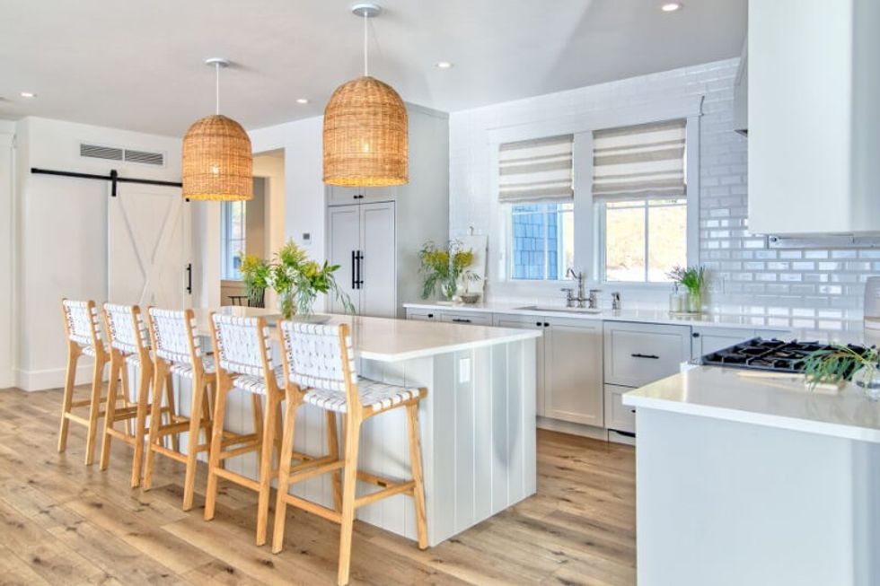
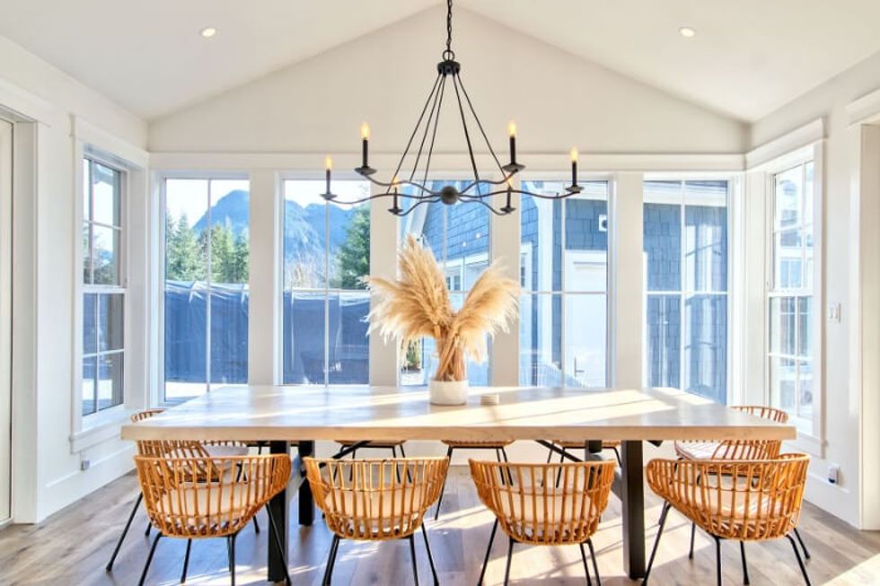
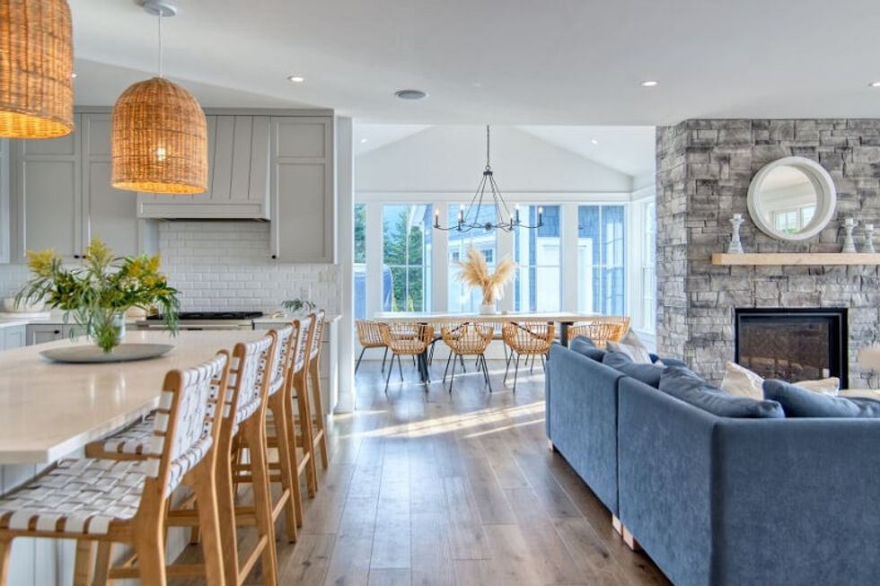
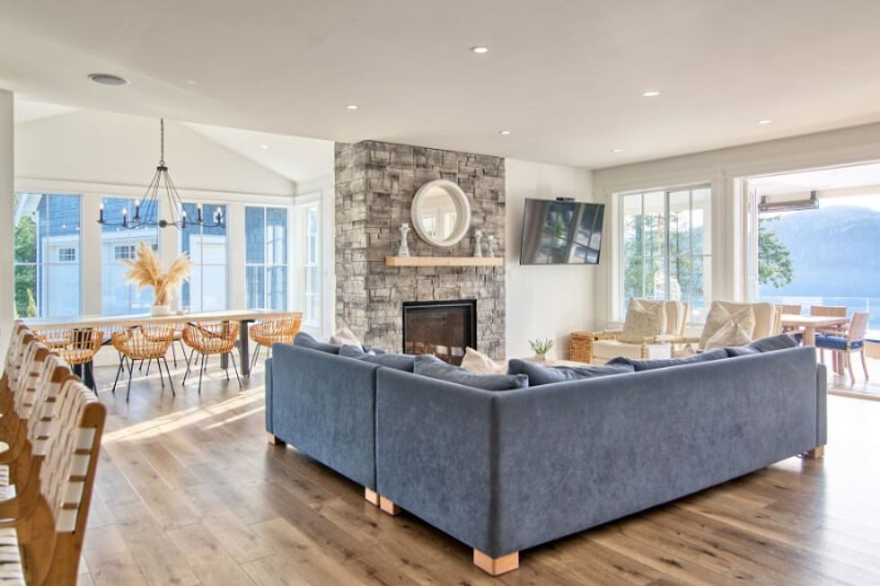
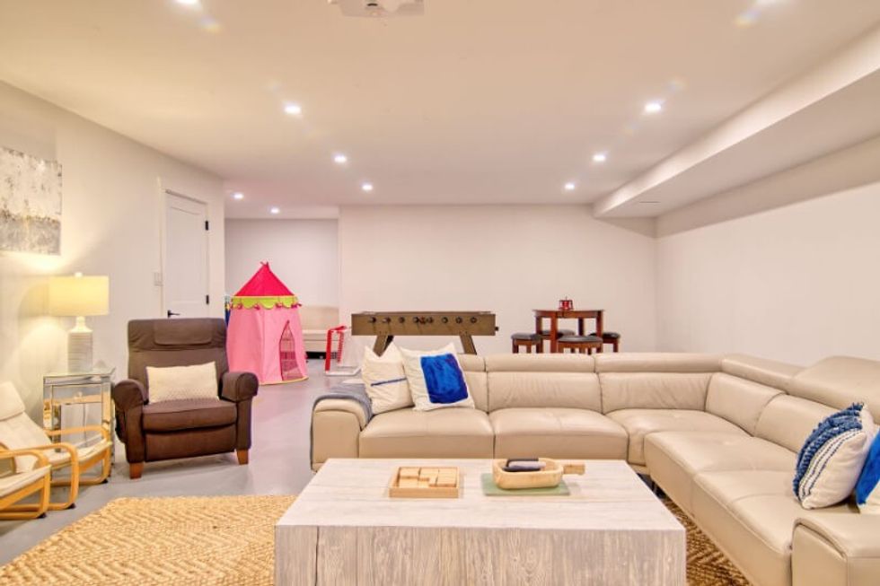
BEDROOMS AND BATHROOMS
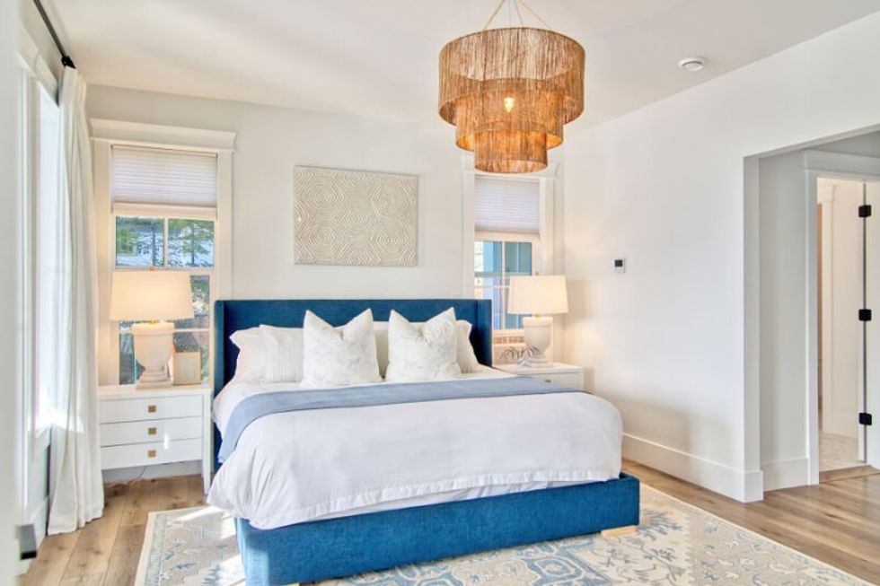
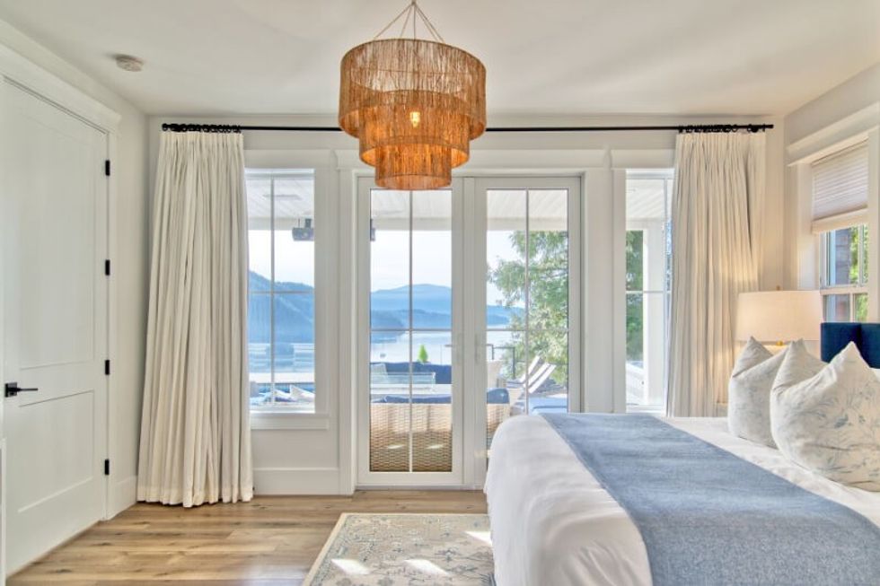
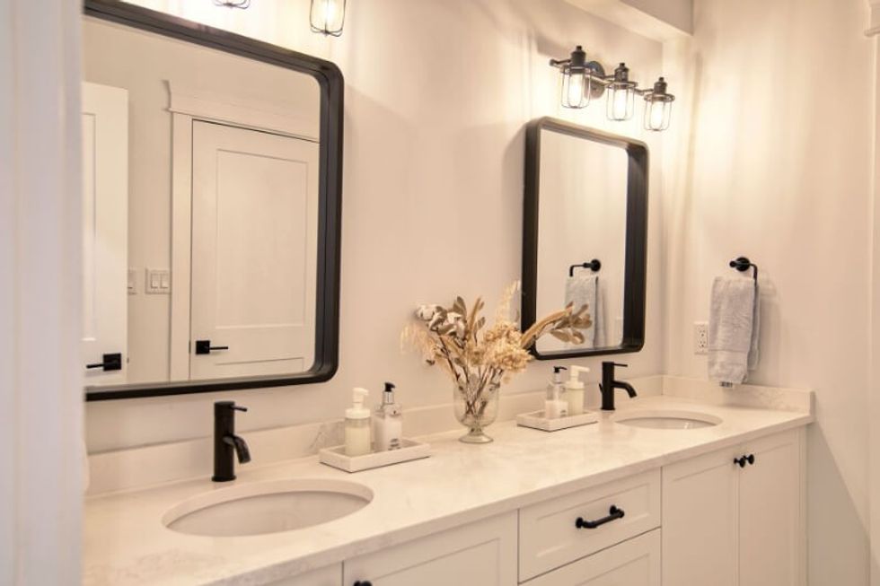
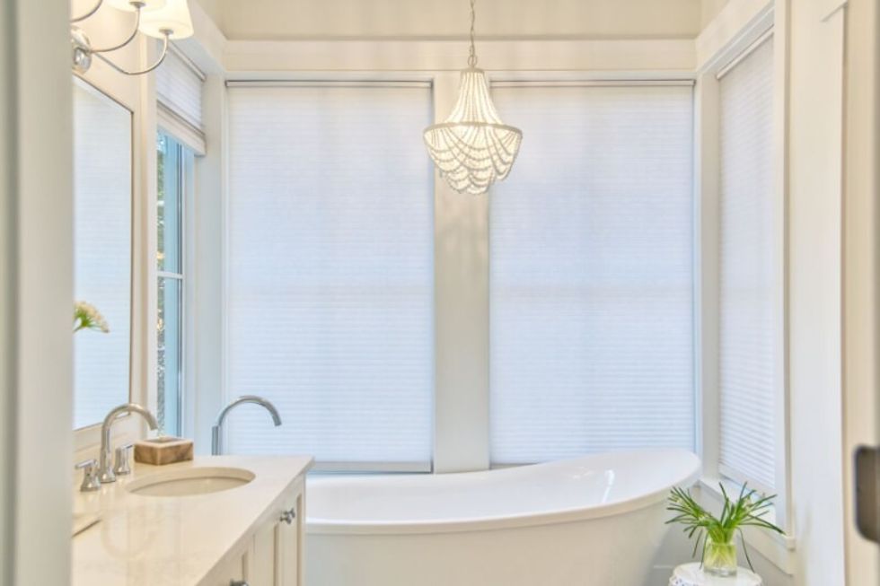
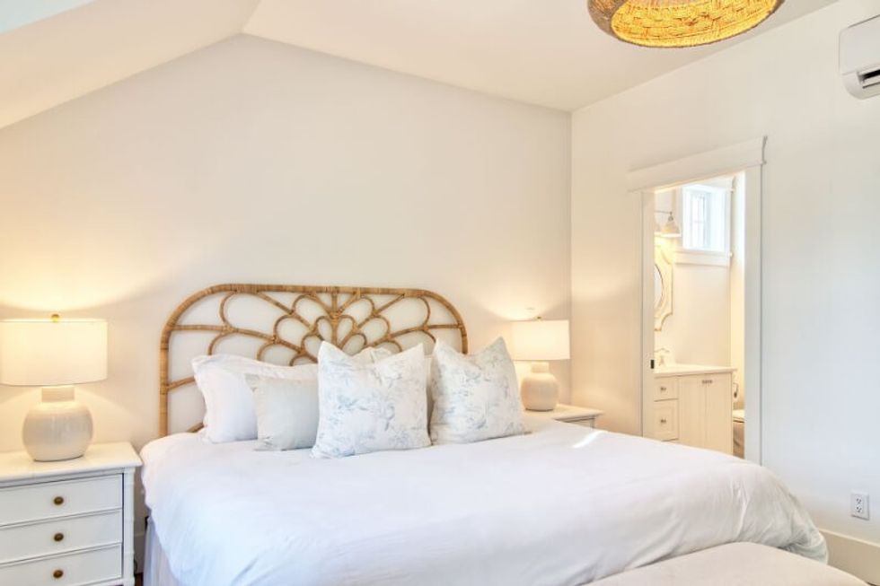

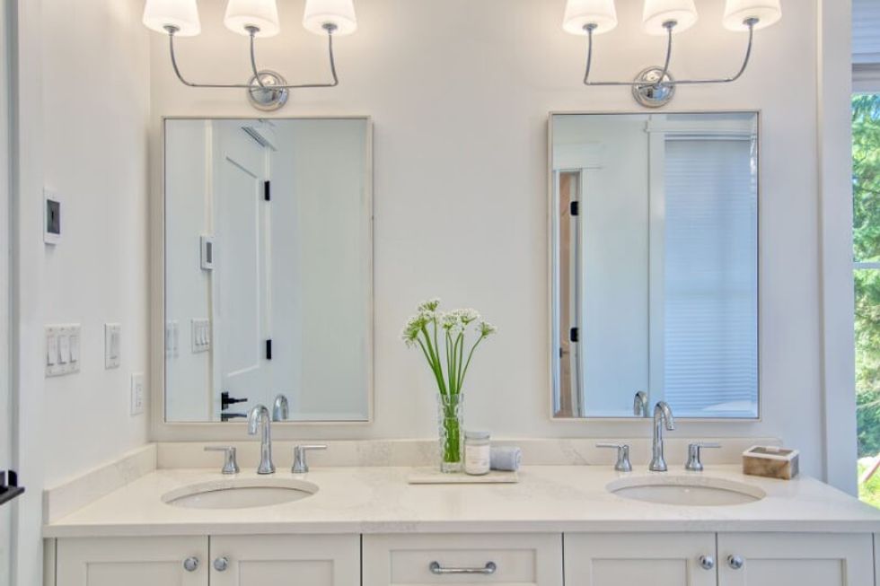
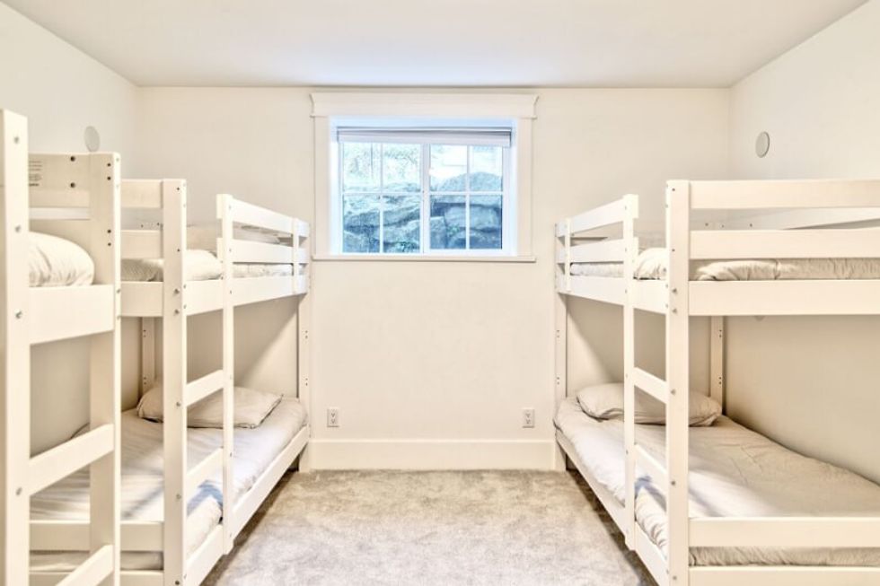
EXTERIOR

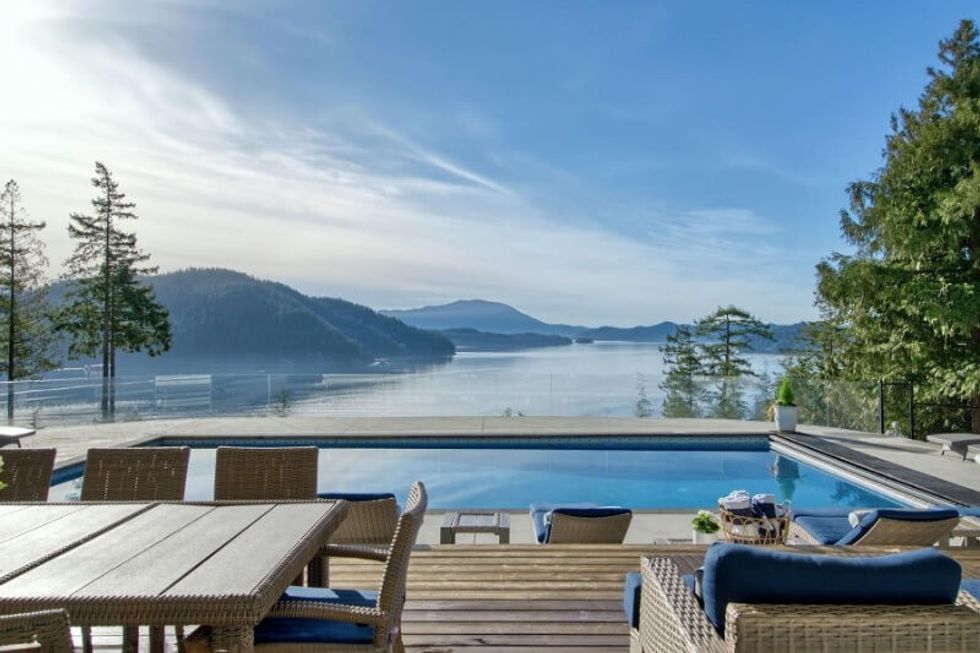
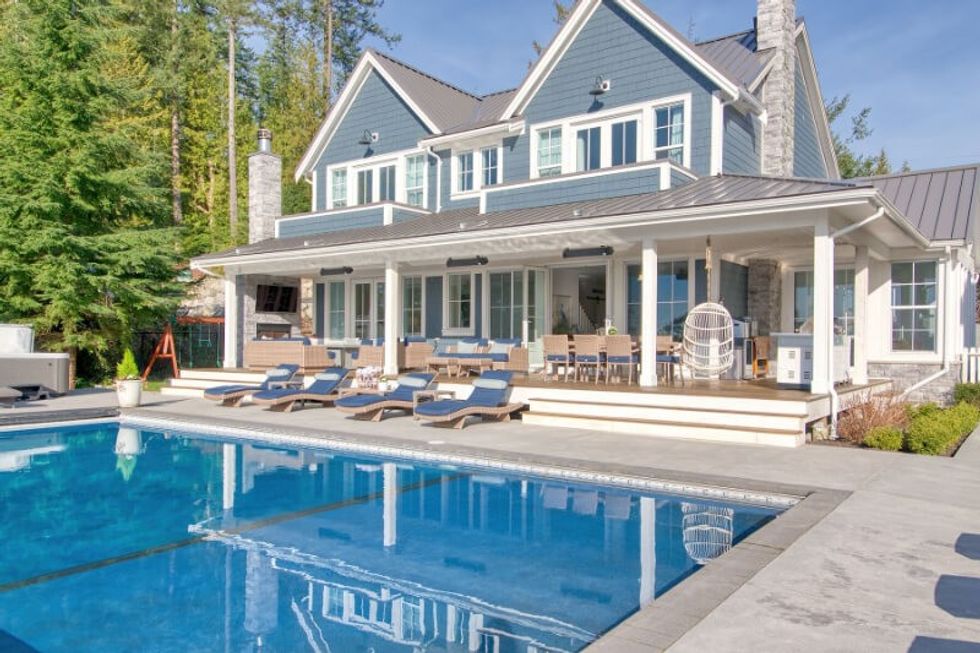
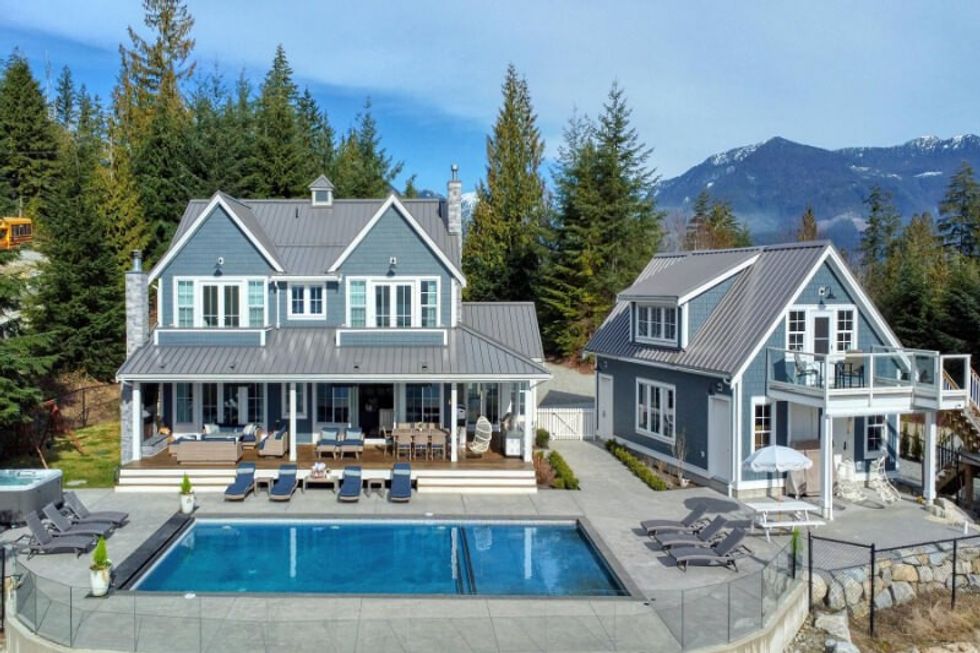
This article was produced in partnership with STOREYS Custom Studio.





















