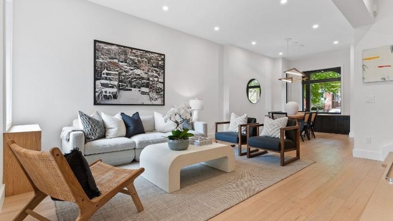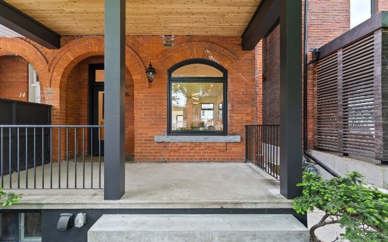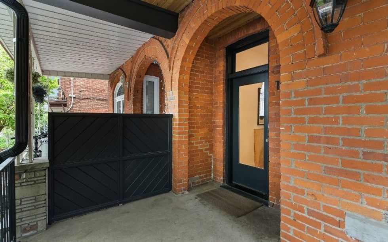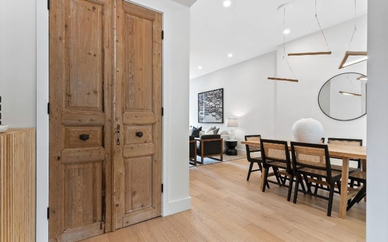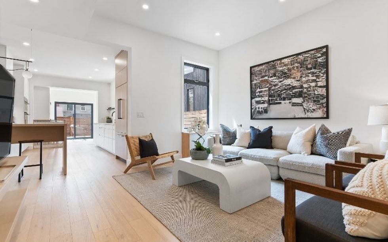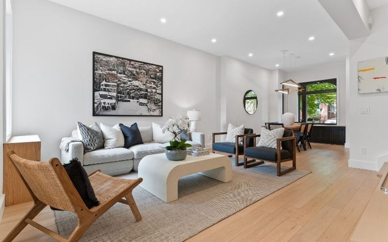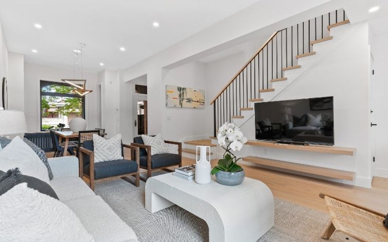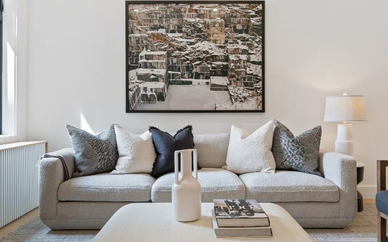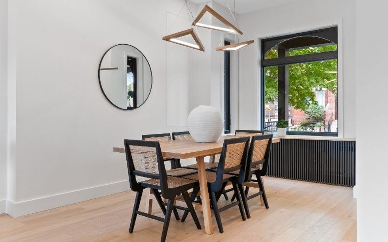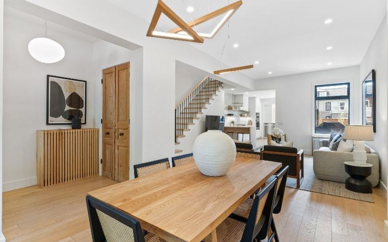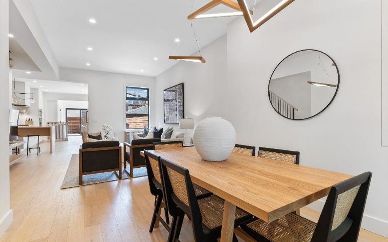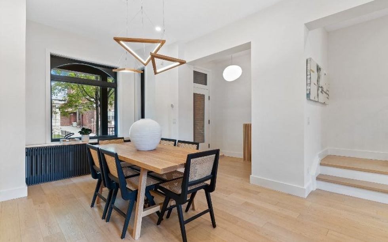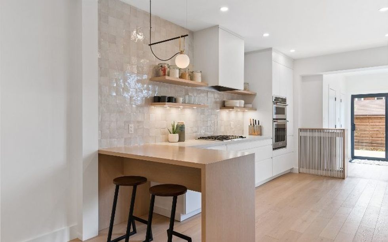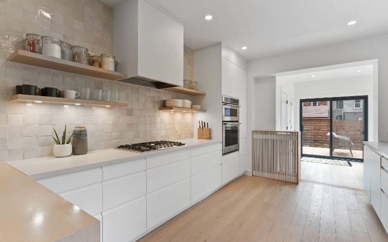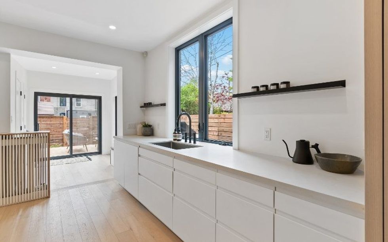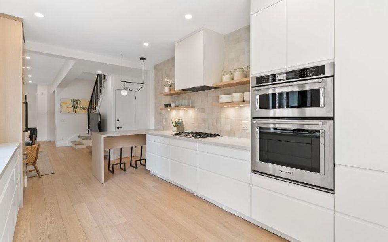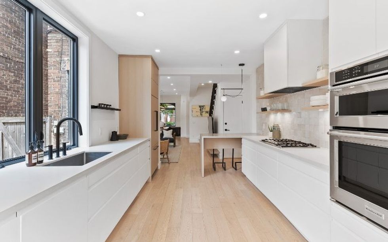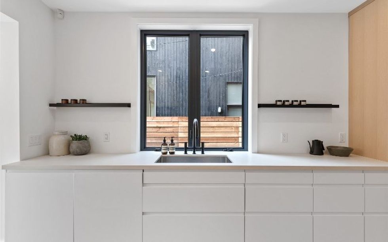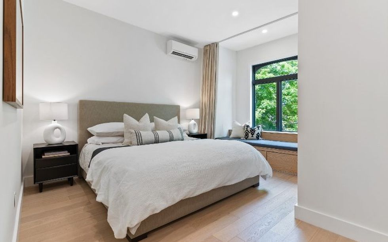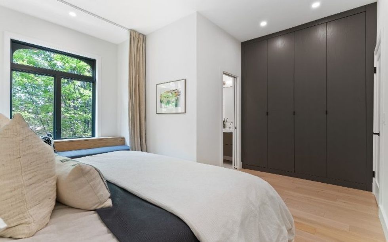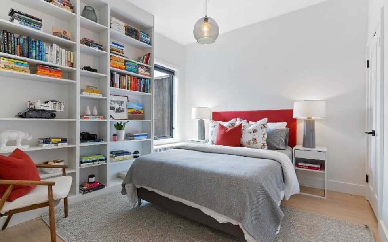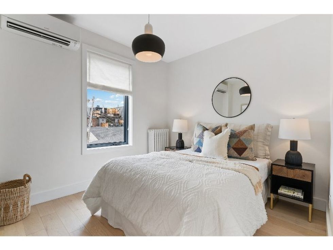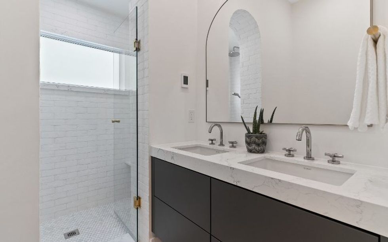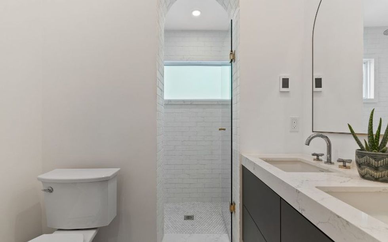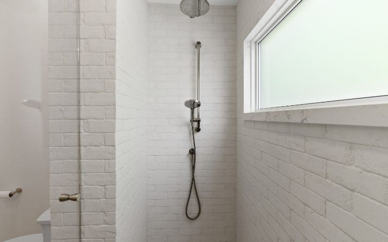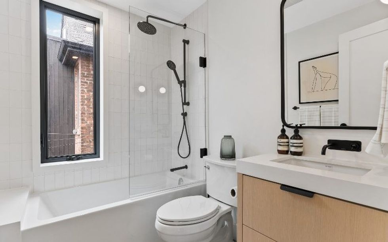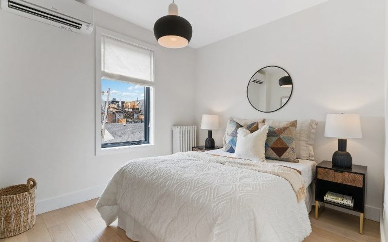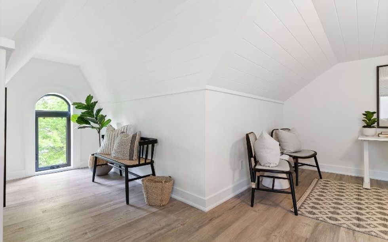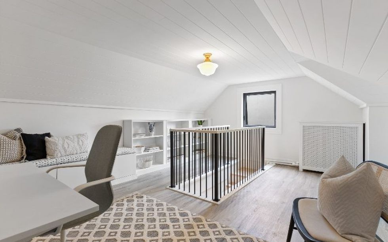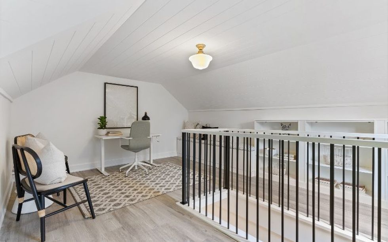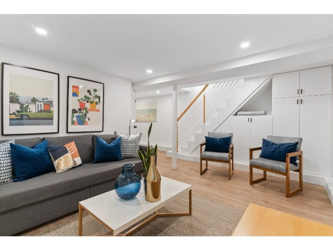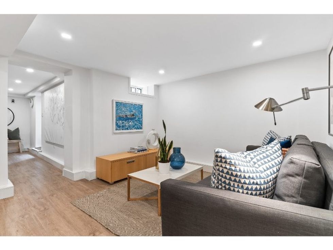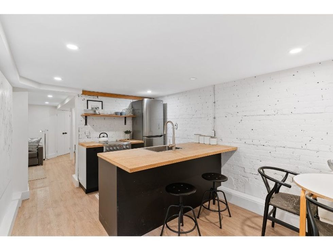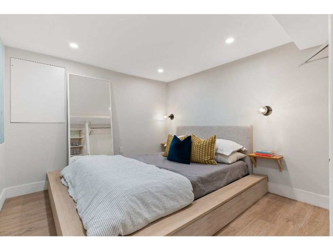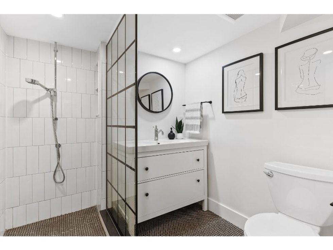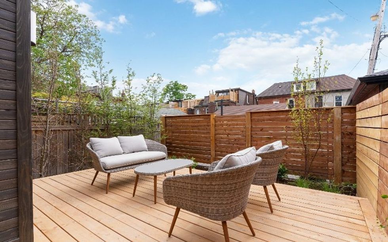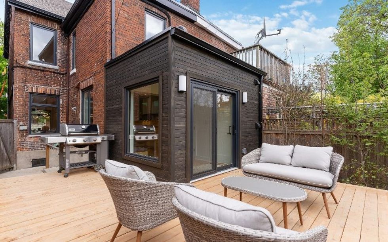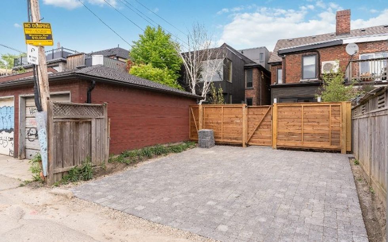Tucked amid the gorgeous tree-lined streets of the Trinity Bellwoods neighbourhood is 16 Grace Street, a Victorian-style home that’s been completely transformed.
Having undergone extensive renovations, this abode’s chic look is a result of carefully-crafted interiors paired with respect for the home’s original form.
Where location is concerned, Trinity Bellwoods is one of the most sought-after neighbourhoods in Toronto. From medium-sized asymmetrical homes to hard lofts that have since been repurposed into residential condominiums, this area is filled with build-type diversity.
Residing here means being just steps from Trinity Bellwoods Park, Trinity Community Recreation Centre, and numerous Farmers’ Markets. Queen Street, beloved for its culinary delights, galleries, and vintage shops, is also just moments away, while the Ossington strip boasts one of the highest concentrations of coffee shops and bars in the west end.
READ: Vaughan Family Home Hits the Market for First Time, Asking $2.1M
TTC service is plentiful in this area, with streetcars and buses running along Dundas, Queen, Ossington, Bathurst, and King.
This 2.5-storey semi-detached home boasts 10’ ceilings on the main and second floors, wide plank oak flooring, and an abundance of large windows which bring in an incredible amount of natural light.
Specs:
- Address: 16 Grace St, Toronto, ON
- Bedrooms: 4+1
- Bathrooms: 4
- Price: $2,798,000
- Listed by: Armin Yousefi, Sotheby’s International Realty Canada
The entire home blends form with function. Features like a built-in bar in the dining room, a main floor mudroom, a powder room, and a dedicated laundry room all look incredible, while each serves its own purpose.
The chef-inspired kitchen is complete with expansive countertops, extra storage, clean finishes, a breakfast bar, and integrated appliances, making the space ideal for hosting guests.
Up on the third floor waits a loft that can be transformed into an office or fourth bedroom, adding to the functionality of this home. The primary bed, meanwhile, was designed for relaxation – the generously-sized chamber features wall-to-wall closets, plus a swoon-worthy four-piece ensuite with heated floors.
Our Favourite Thing
Our favourite thing about this home has to be the fact that it was designed by the homeowner, Megan Crosbie, founder of Megan Crosbie Design. Inspired by the home’s neighbourhood, Crosbie opted to maintain its classic Victorian-esque exterior and update the interiors to align with Scandinavian design. Minimalistic and modern finishes bring a contemporary feel to this timeless abode.
The basement is laid out suite-style, with its own bedroom, kitchen, full bathroom, laundry room, and separate entrance.
And, ideal for entertaining, this home's walk-out from the main level leads to well-manicured back gardens and a modern private deck, making for the ideal setting for dinner and drinks under the stars.
Pair the balanced blend of luxury and comfort with a coveted neighbourhood like Trinity Bellwoods, and you’ve got the picture-perfect place to raise a family.
WELCOME TO 16 GRACE STREET
FOYER
LIVING ROOM
DINING ROOM
KITCHEN
BEDROOMS
BATHROOMS
LOFT
BASEMENT
BACKYARD
This article was produced in partnership with STOREYS Custom Studio.
