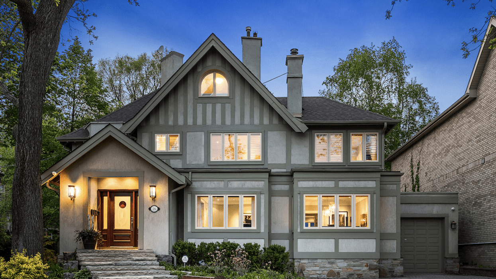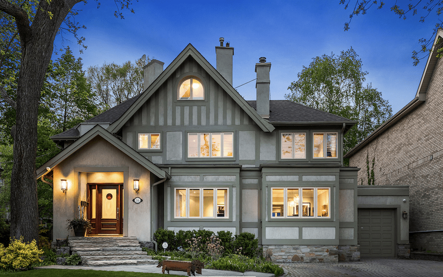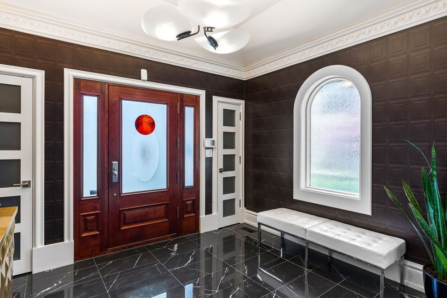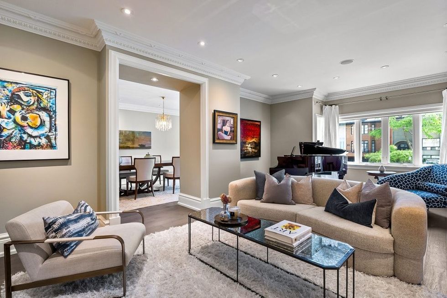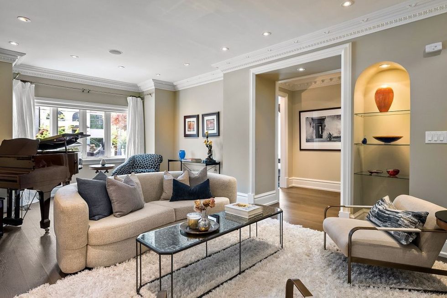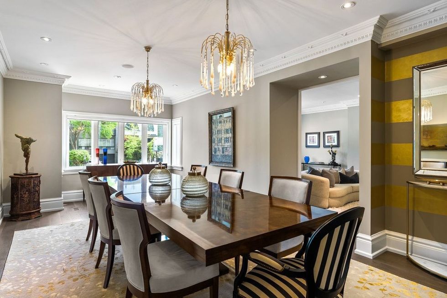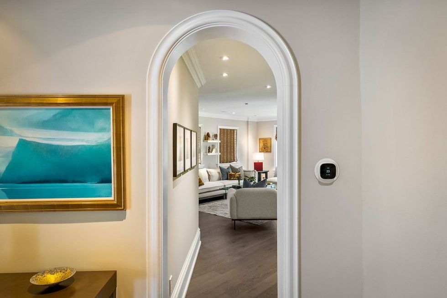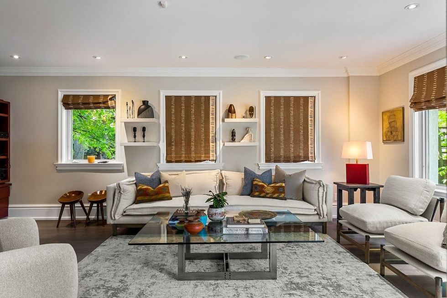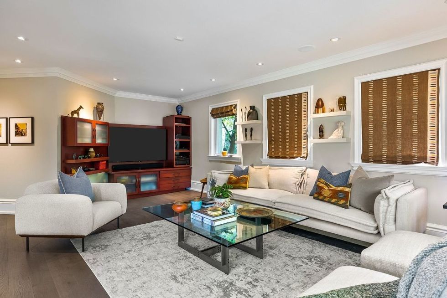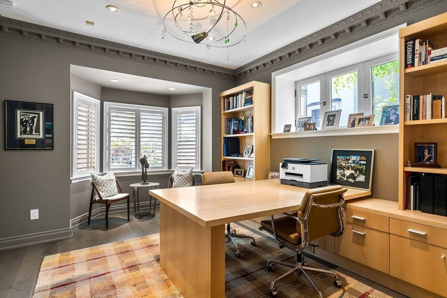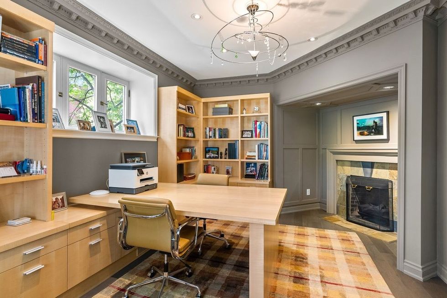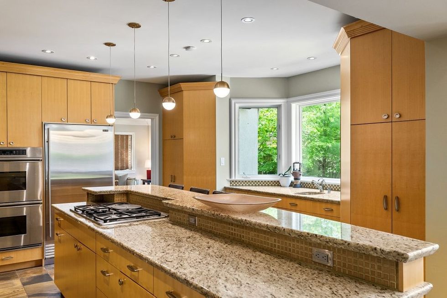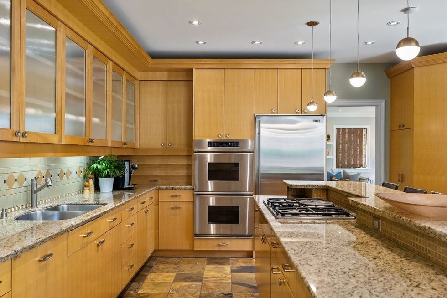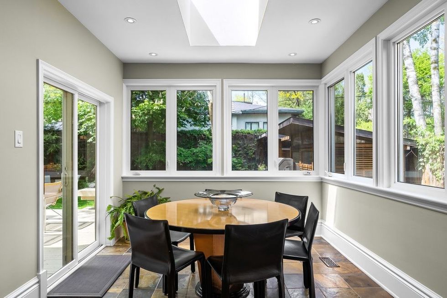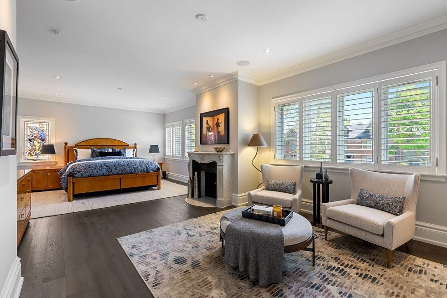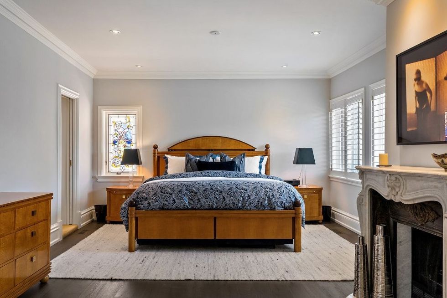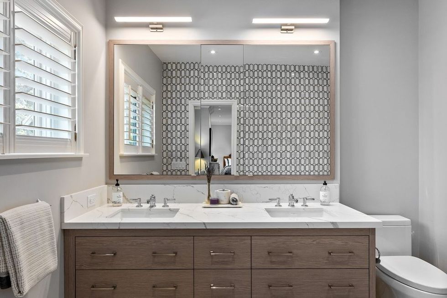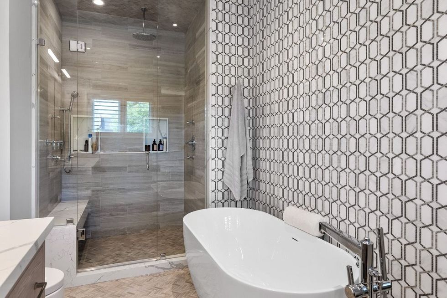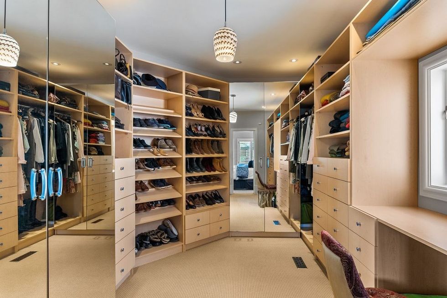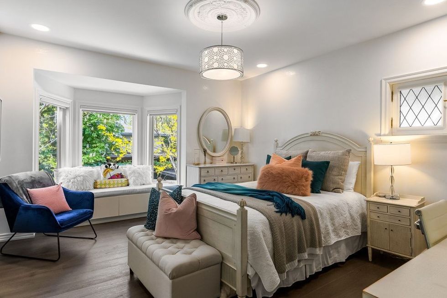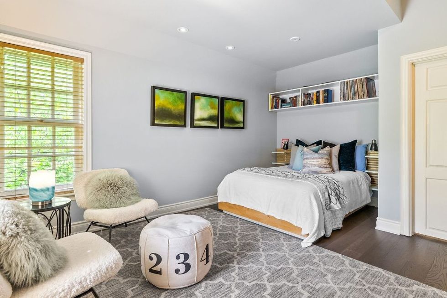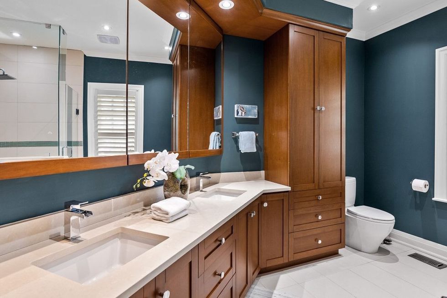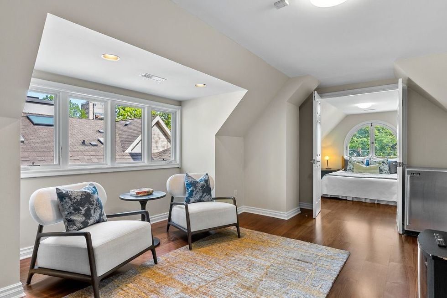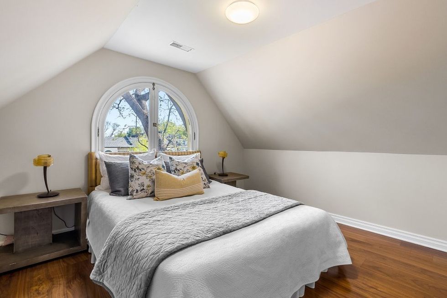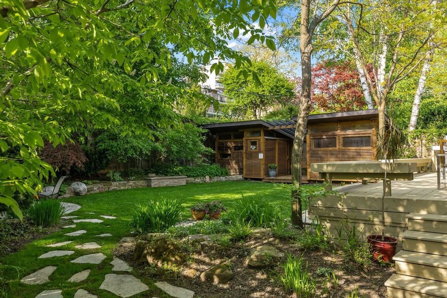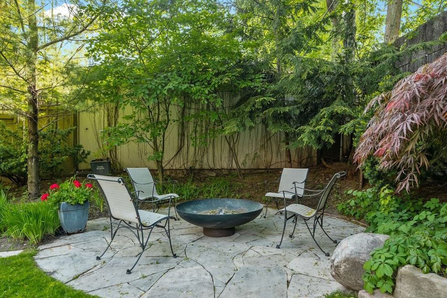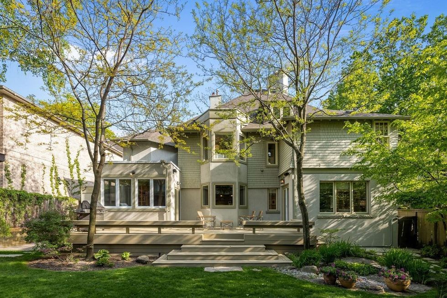Outfitted with interior archways, ornamental crown moulding, and a unique array of feature walls, 16 Clarendon Avenue does not skimp on designer details.
And those details come with some historical merit. The home was built in 1902 by British-born Canadian architect Eden Smith, who was known to favour an English cottage design style, characterized by steeply-pitched roofs, lanky chimneys, and rows of casement windows.
READ: Suite On Richmond Street West Touts The Terrace Of Your Dreams
Although the five-bed, five-bath abode has since been renovated, Smith’s whimsical influence still shines through from the moment you walk through the front door.
Right away, you’re greeted by a striking front foyer with textured walls in a rich deep brown. An arched window invites in some light, however, frosted glass ensures privacy. Black marble is under foot, which gives way to hardwood flooring as you make your way through the rest of the home.
The main floor also includes a bright and airy family room, a dining room with the capacity to host 18, and a tastefully appointed home office with bay windows, a built-in desk, and a gas fireplace.
As well, the kitchen (also on the main level) overlooks the rear outdoor space and includes stainless steel appliances, plus a breakfast area with walk-out access to the backyard.
Speaking of the backyard -- it’s a beauty! With a wraparound deck, a paved area with a fire feature, and lush landscaping, the outdoor space is perfect for entertaining.
The Specs:
- Address: 16 Clarendon Avenue
- Bedrooms: 5+1
- Bathrooms: 5
- Price: $6,995,000
- Size: 7,014 sq. ft
- Lot size: 8,536.50 sq. ft
- Listed by: Armin Yousefi, Sotheby’s International Realty Canada
At the top of the stairs on the second storey, you’ll find the bedrooms, including the (enormous) primary, which benefits from a spacious closet, a private sitting area, and a fireplace with an elegantly sculpted hearth. Stained glass detailing on one of the windows is another of the home’s many bespoke touches. The six-piece ensuite bathroom is complete with a soaker tub and walk-in shower, as well as an eye-catching feature wall.
The home also includes a finished basement, a sauna, and six parking spots.
Our Favourite Thing
The listing says this home has “enchanting character,” and we would have to agree! It’s clear a lot of thought has gone into the design and execution of each doorway, each built-in, and each piece of crown moulding. Anyone with an eye for detail will swoon.
16 Clarendon Avenue sits on an 8,536-sq.-ft lot and is located in the neighbourhood of South Hill, around the corner from Toronto’s majestic and historic Casa Loma. In the area, you'll find a variety of parks, ravines, and schools.
Is this spot fit for a family? Absolutely. But it’s family living, elevated.
WELCOME TO 16 CLARENDON AVENUE
LIVING/DINING
OFFICE
KITCHEN
BEDS/BATHS
OUTDOOR SPACE
This article was produced in partnership with STOREYS Custom Studio.
