A refined Georgian-inspired estate tucked behind the trees of Etobicoke’s Islington enclave, 153 Perry Crescent is the kind of home that doesn’t just impress — it envelops.
Backing directly onto the private Islington Golf and Country Club, this newly built residence blends classical proportions with uncompromising modern luxury.
Designed by New Age Design Architects and brought to life by Easton Homes, the estate commands a rare pie-shaped lot on a quiet cul-de-sac. From the street, its stately red brick and Indiana limestone exterior evoke a sense of old-world permanence. But step inside, and the experience becomes entirely of the moment.
Nearly 9,000 sq. ft of total living space unfolds across three levels, crafted with purpose and styled with care by Olly and Em Interior Design. The main floor is anchored by a sweeping kitchen — the kind of space that makes a meal feel like a ritual. Featuring a gas range, Miele appliances, and honed quartzite counters, it’s tailor-made for entertainers. Nearby, elegant living areas are warmed by both gas and electric fireplaces, while a luxurious primary suite on this level offers a retreat-like experience.
Specs:
- Address: 153 Perry Crescent, Toronto
- Bedrooms: 5
- Bathrooms: 8
- Listed at: $6,499,999
- Listed by: Ashley Shaw, Sotheby's International Realty Canada
Upstairs, three spacious bedrooms are joined by a fifth bedroom-optional lounge and a versatile craft or office space. On the lower level, indulgence takes centre stage: a full spa with a sauna, steam shower, and cold plunge barrel complements a movie theatre and glass-walled gym. A hydraulic car lift — with room for three vehicles — transforms the garage into a gallery.
Technologically, the home is as advanced as it is beautiful. Smart automation, radiant in-floor heating throughout, six zoned HVAC systems, and UV light air purification deliver next-level comfort and convenience. Outdoors, the covered rear terrace invites year-round use with infrared ceiling heaters, in-floor heating, and a gas fireplace — plus rough-ins for a barbecue kitchen and snowmelt system. Approved landscape plans by Partridge round out the property’s future-ready potential.
______________________________________________________________________________________________________________________________
Our Favourite Thing
The glass-enclosed car gallery may turn heads, but the rear grounds are the true showstopper: they offer direct private access to one of Toronto’s most exclusive golf clubs, offering both serenity and prestige — all from your backyard.
______________________________________________________________________________________________________________________________
Indeed, what sets this estate apart is what lies beyond the back fence. With direct access to Islington Golf Club’s pristine grounds, the home offers an unparalleled sense of peace and privacy — a rare connection to nature just minutes from downtown Toronto.
A distinct fusion of elegance, craftsmanship, and an ideal setting, this estate is built for a life well-lived.
WELCOME TO 153 PERRY CRESCENT
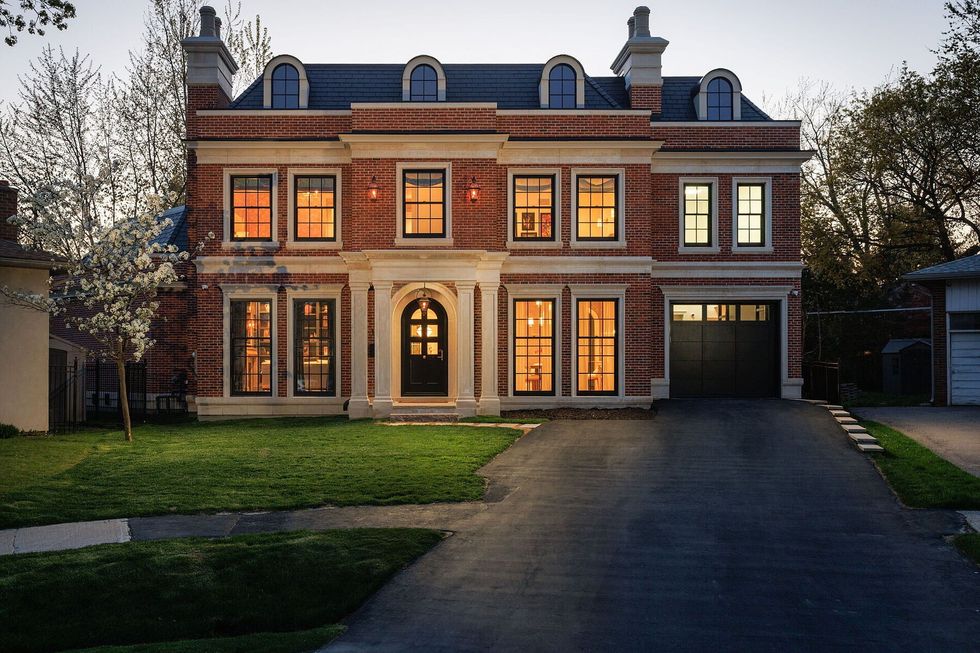
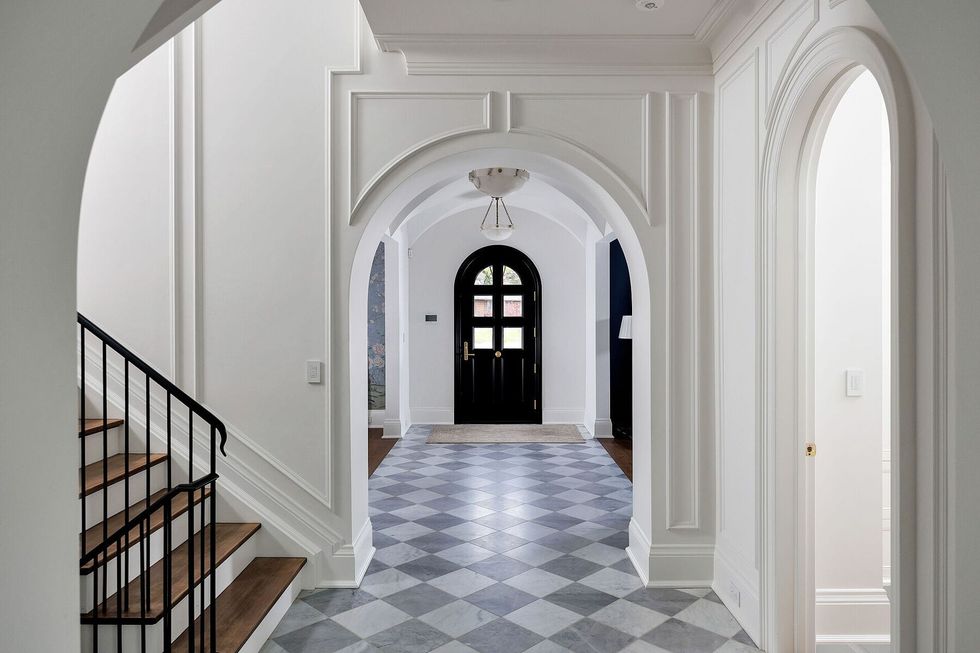
LIVING, KITCHEN, AND DINING
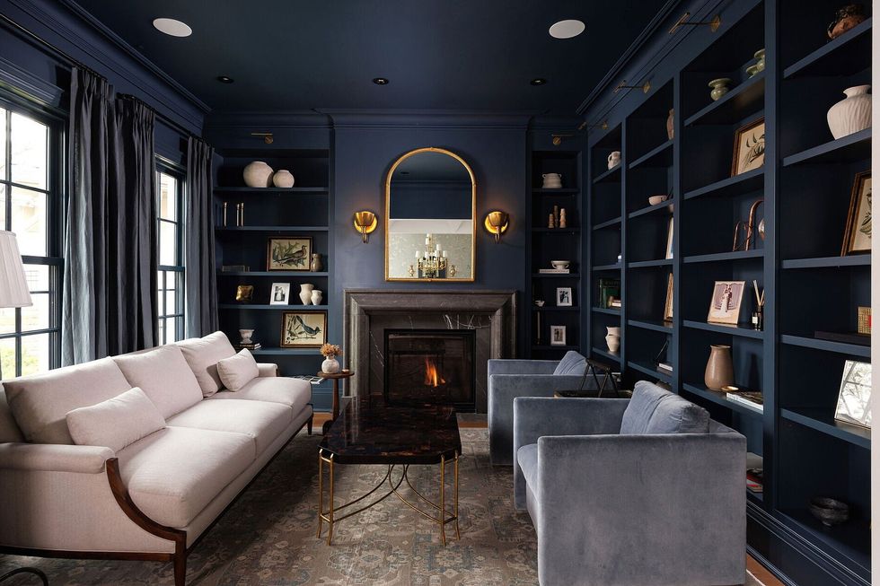
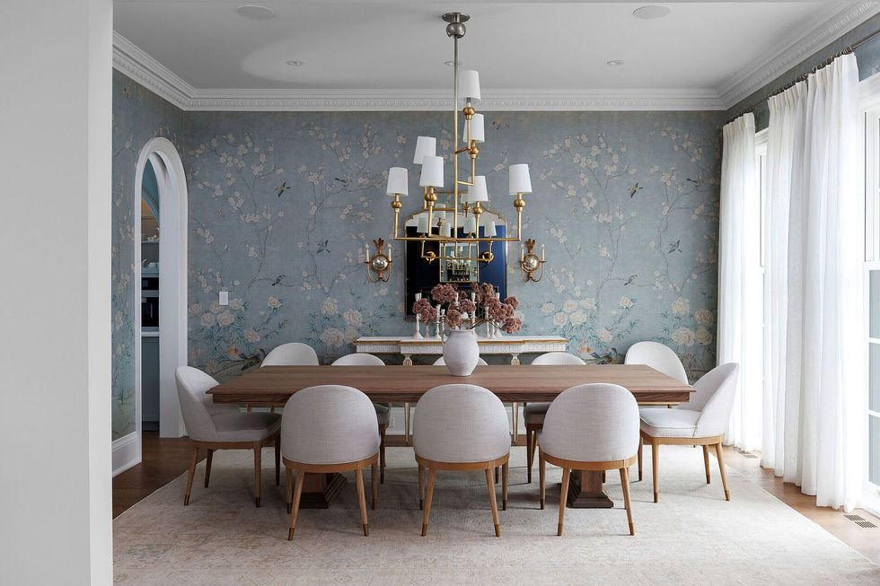
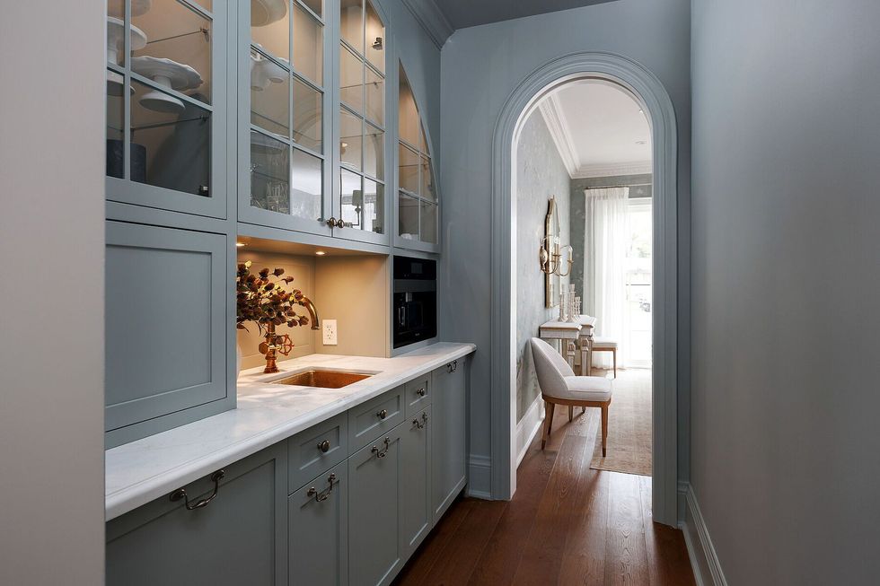
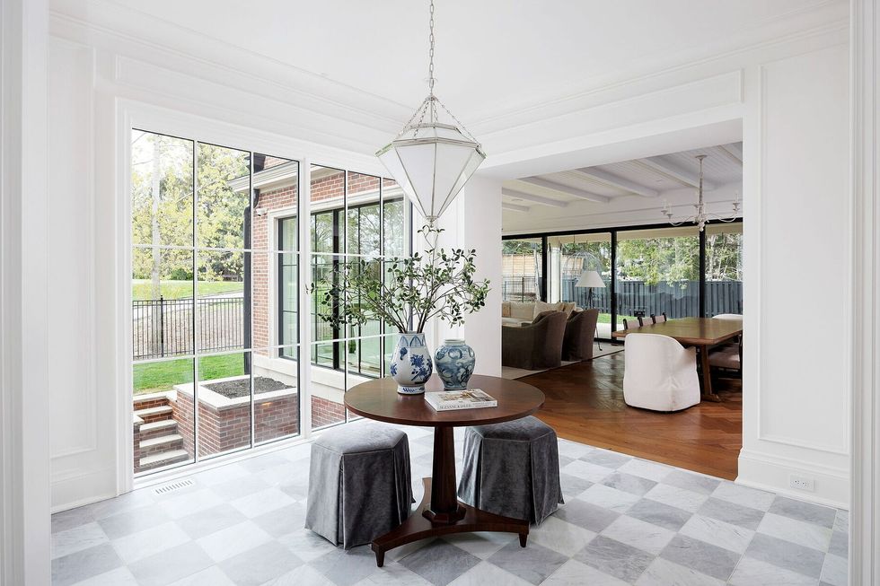
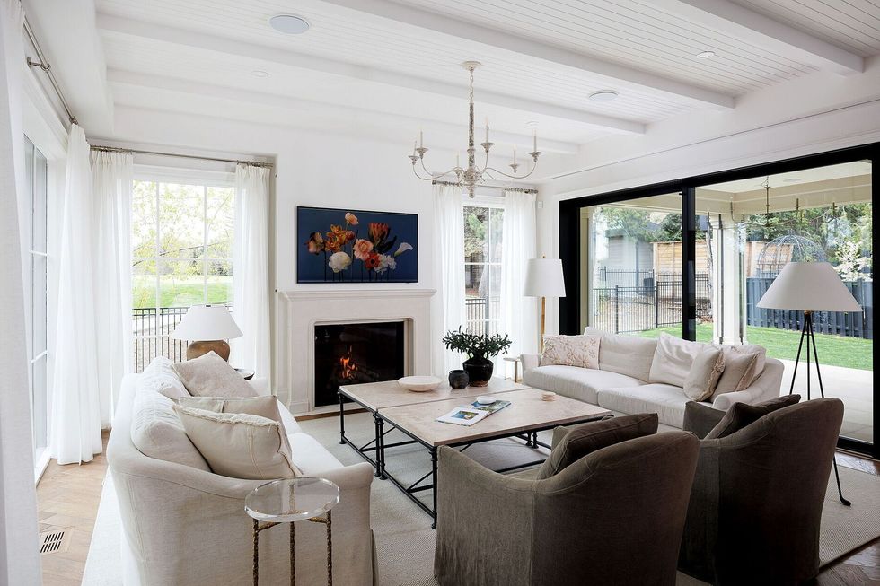
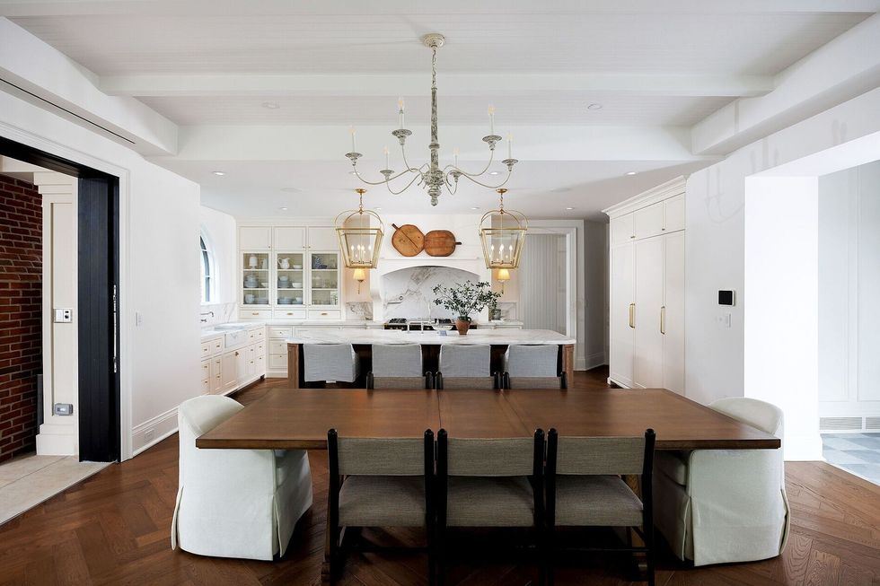
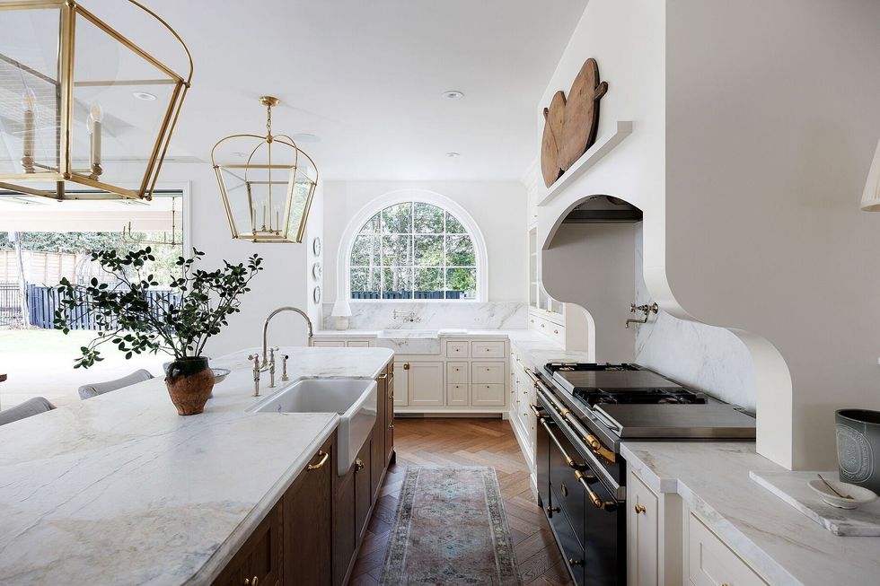

BEDS AND BATHS
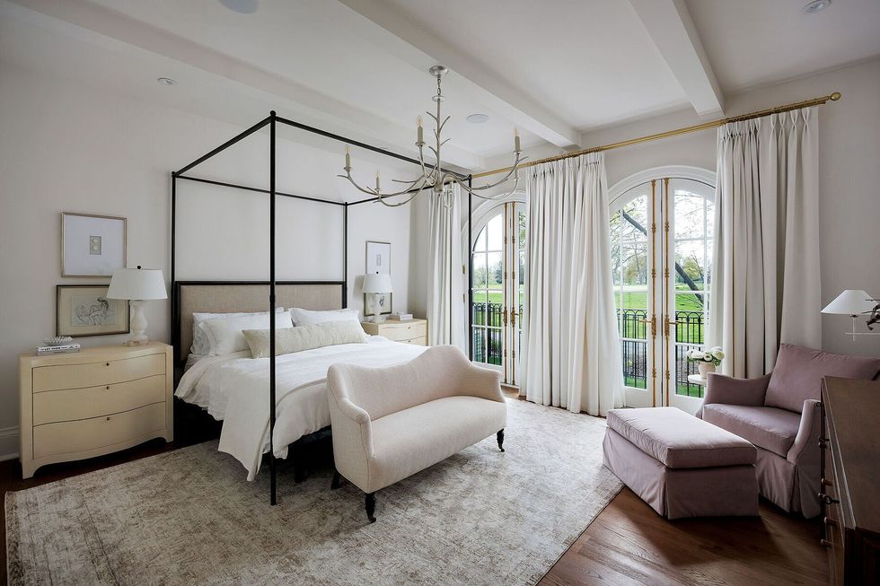
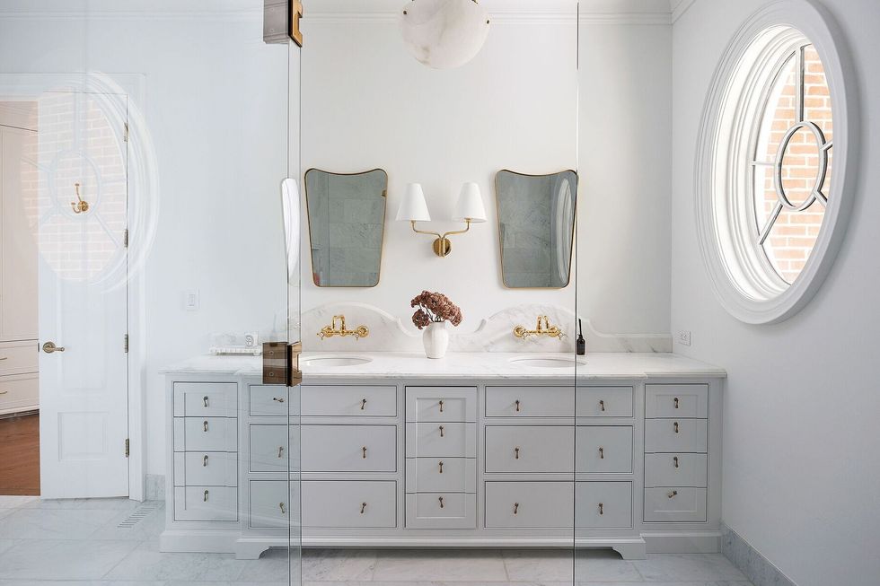
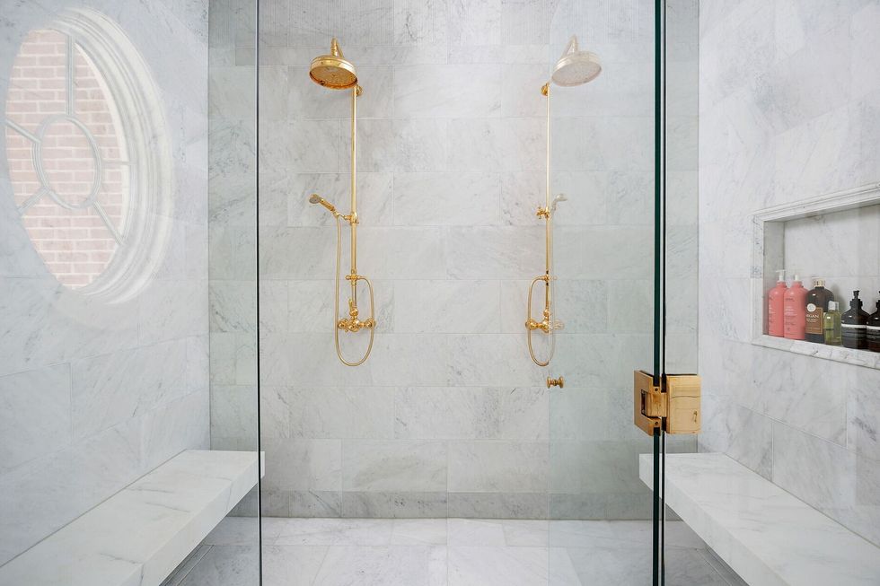
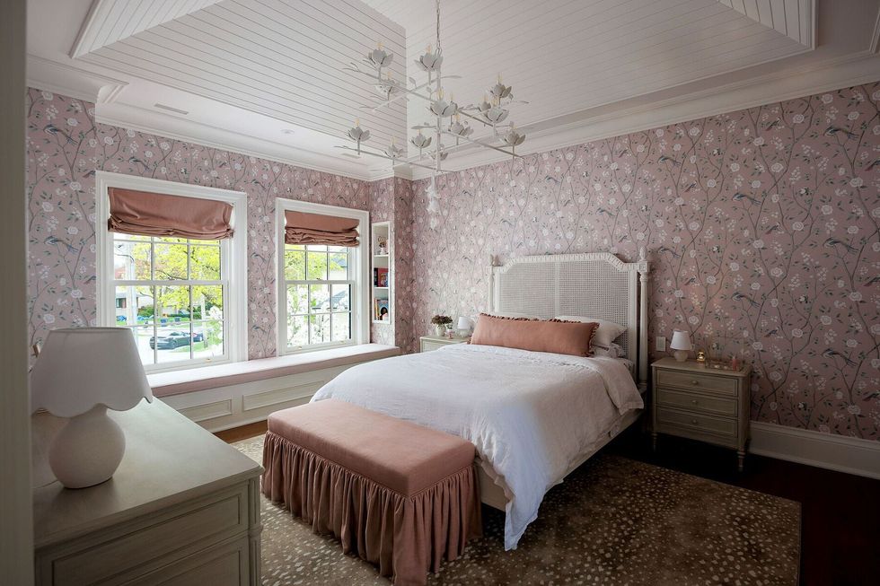
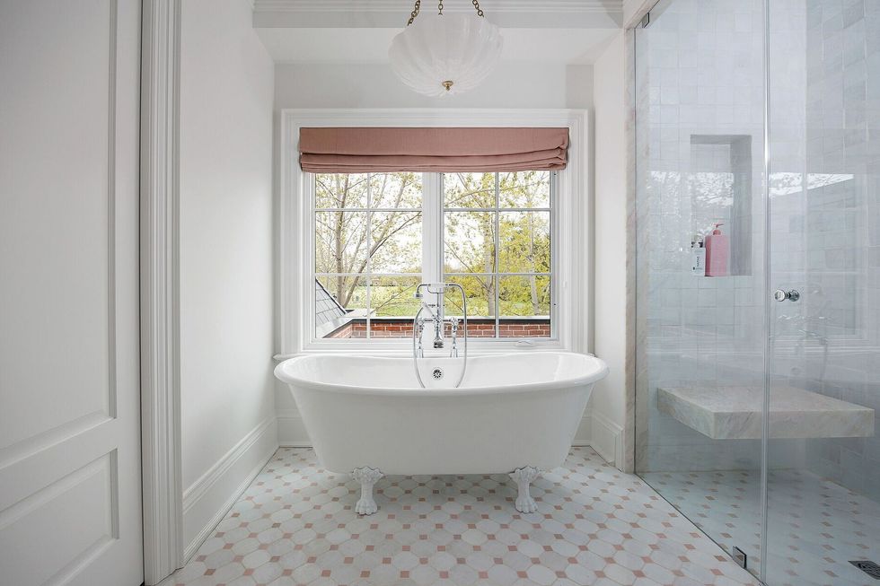
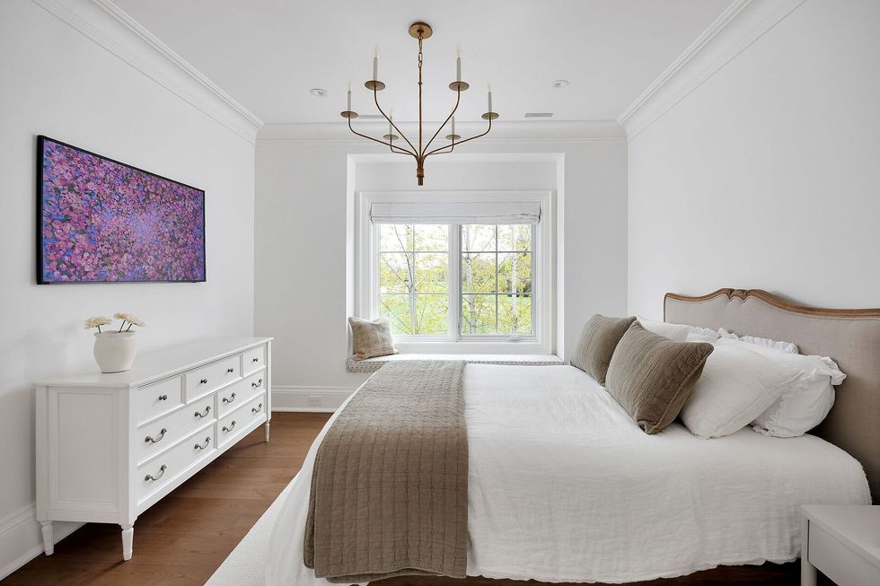
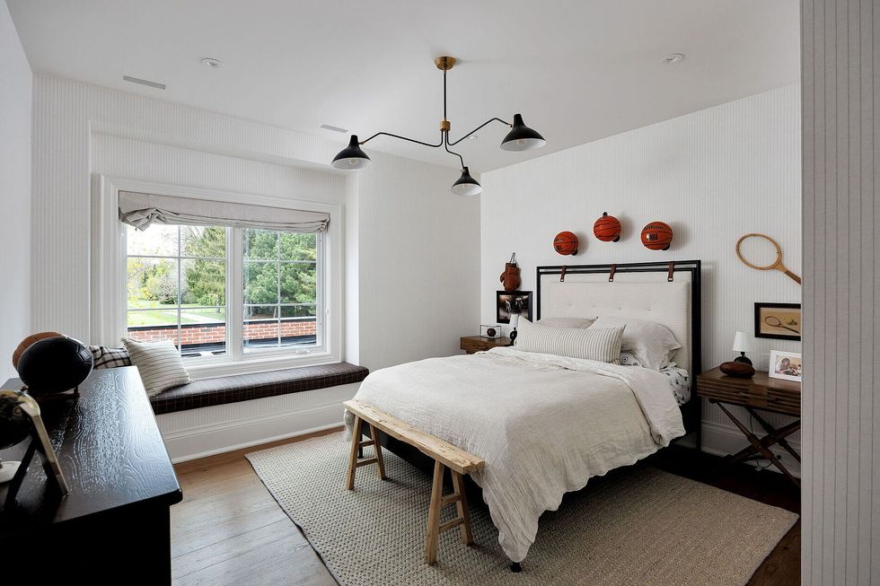
RECREATION
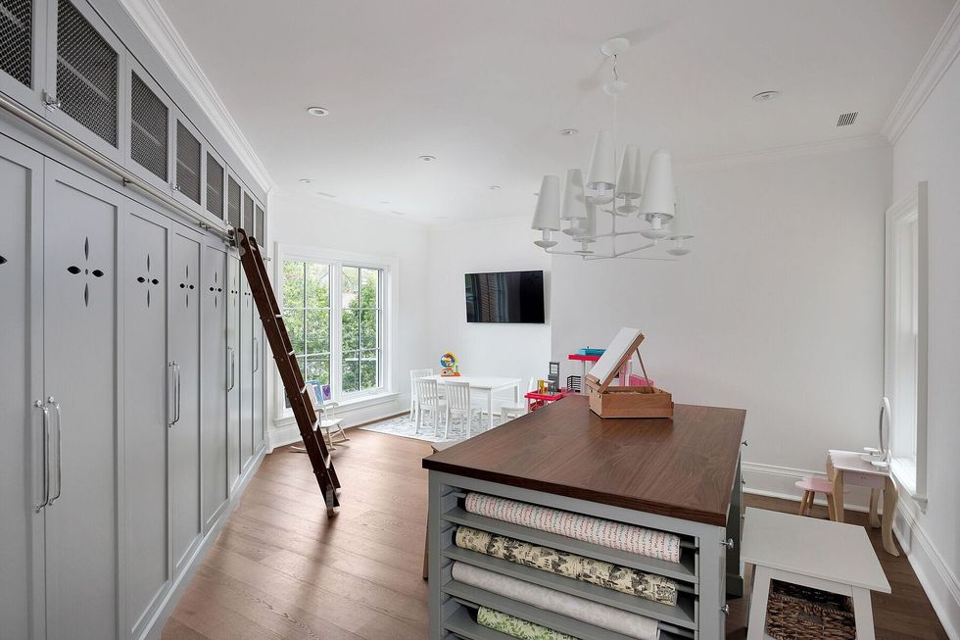
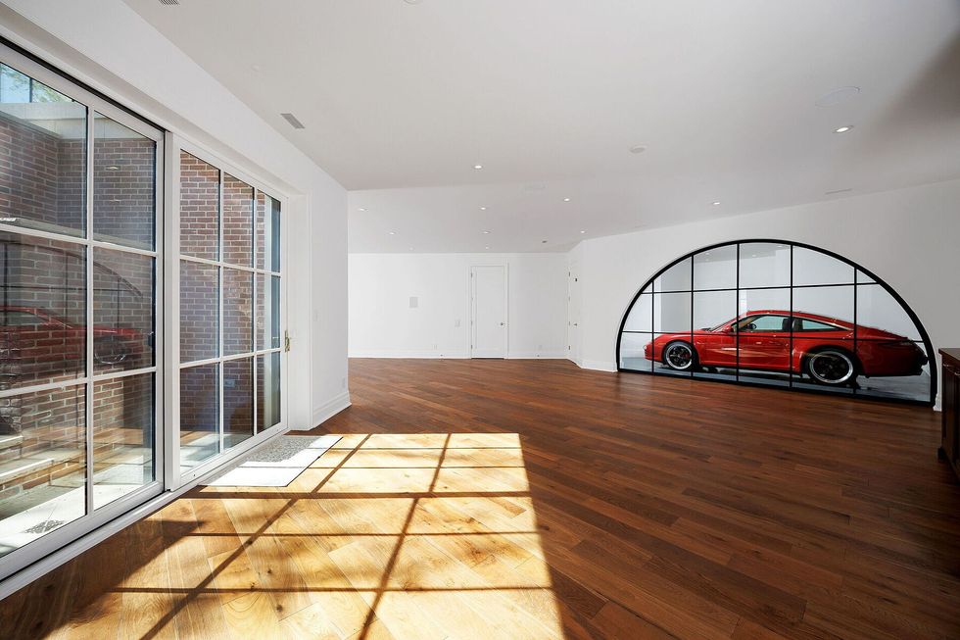
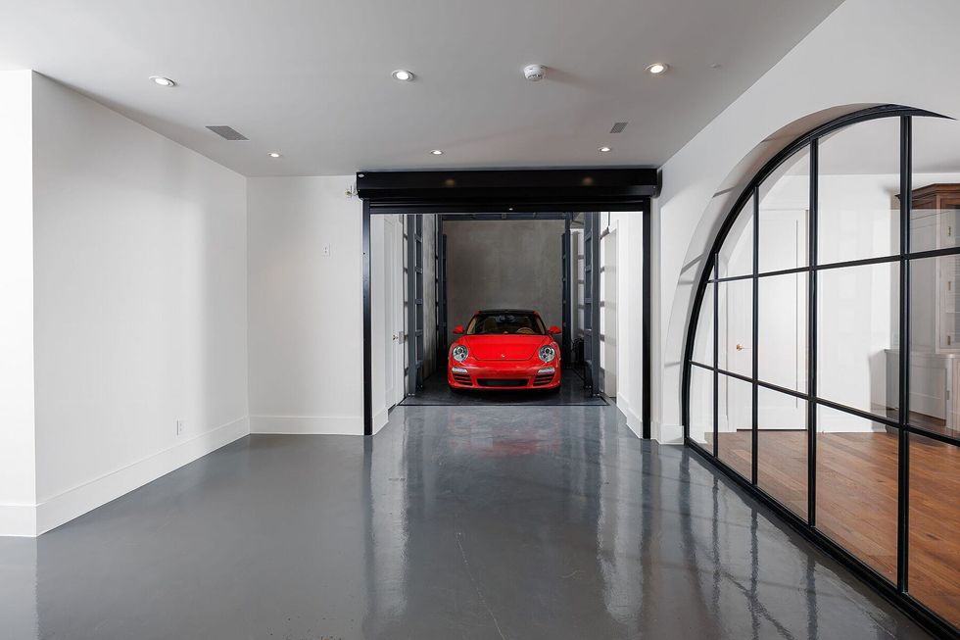
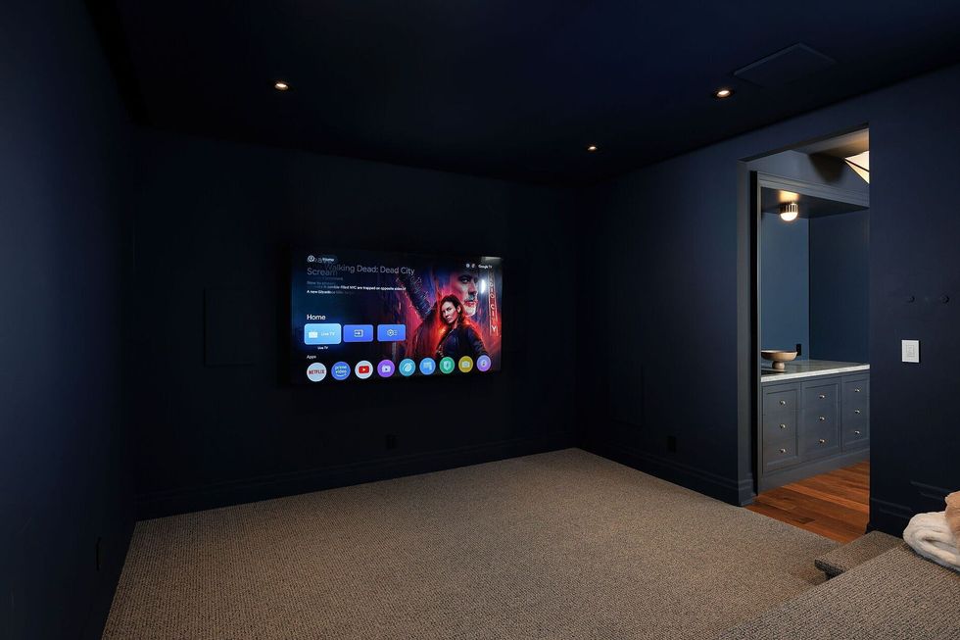
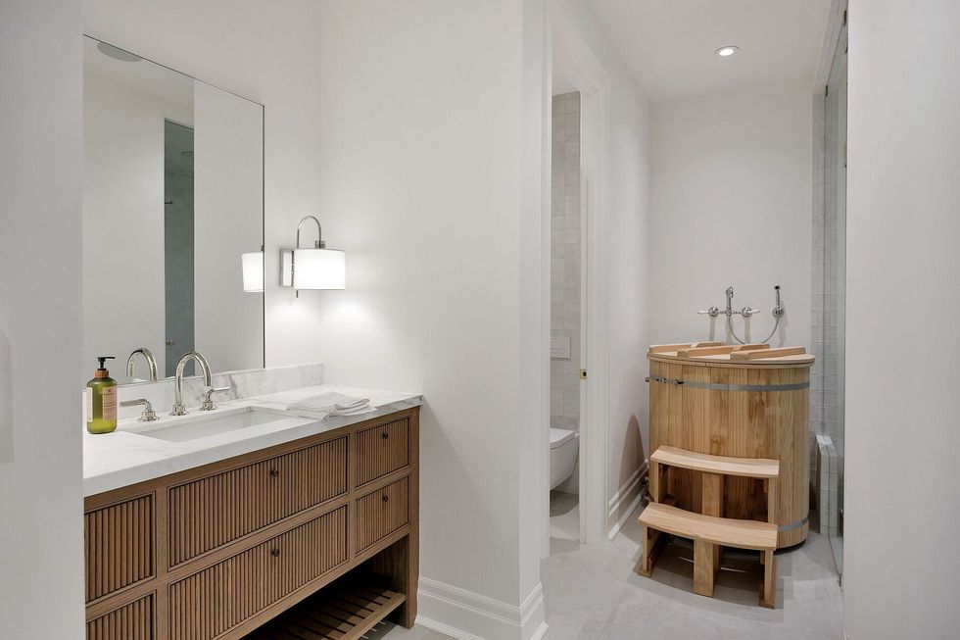
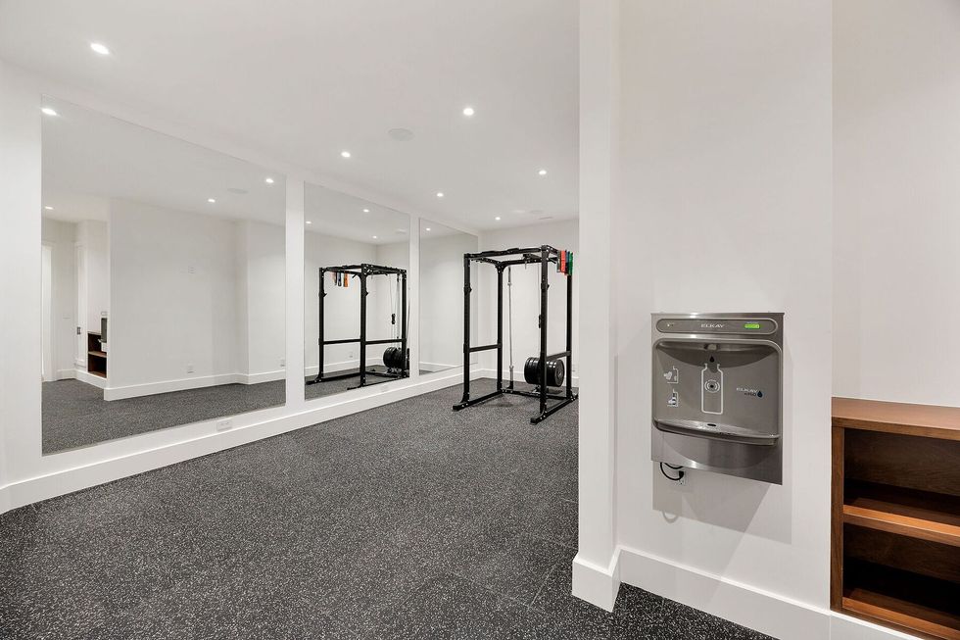
OUTDOOR
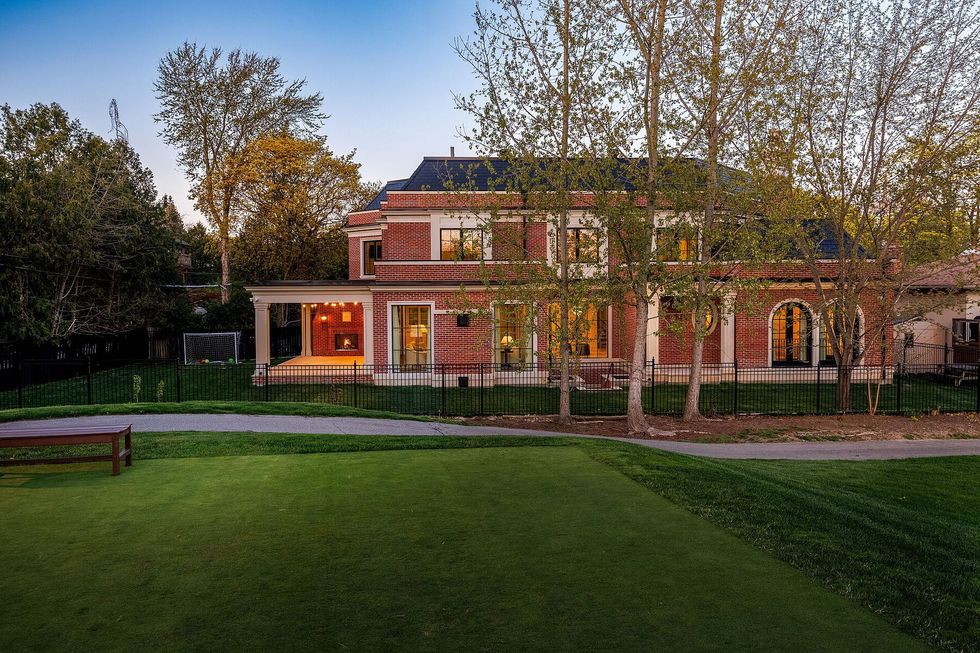

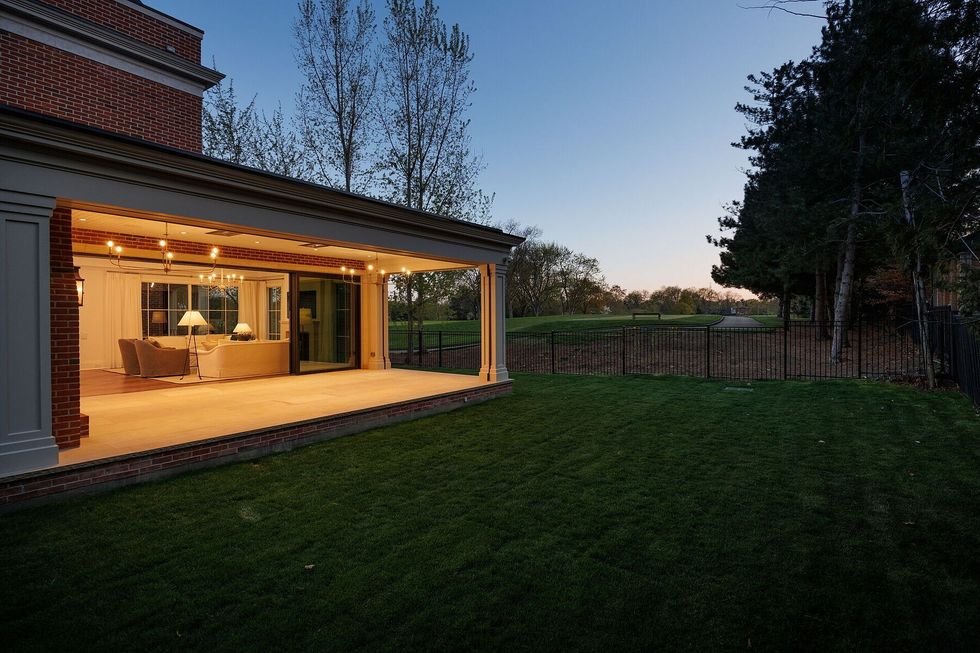

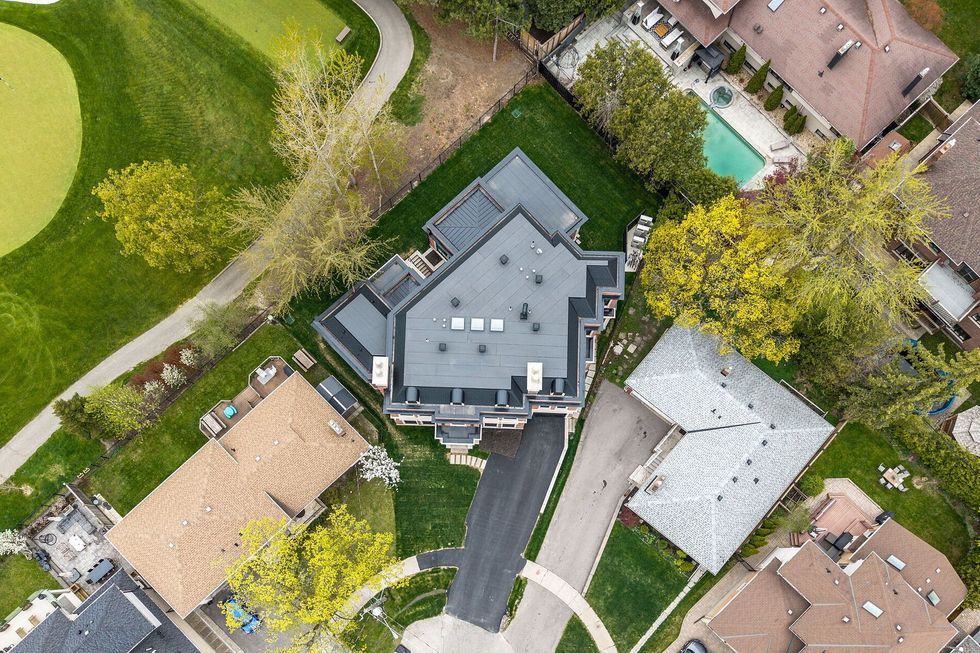
______________________________________________________________________________________________________________________________
This article was produced in partnership with STOREYS Custom Studio.





















