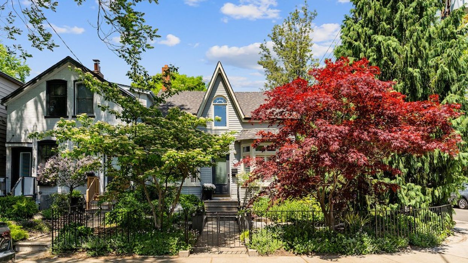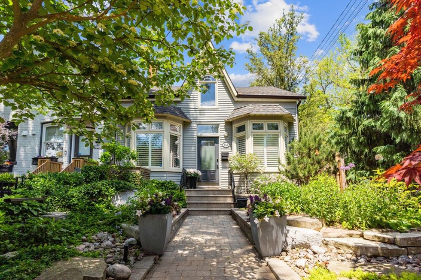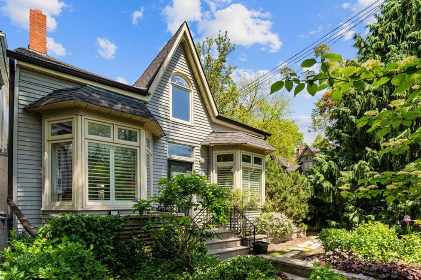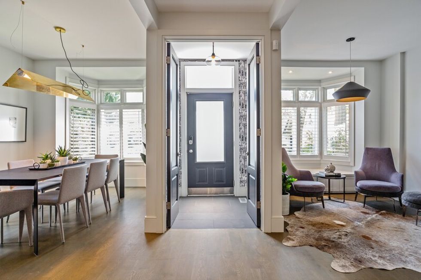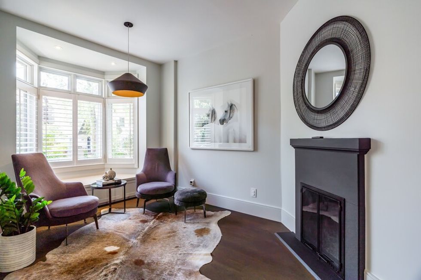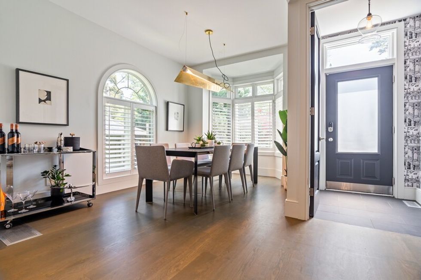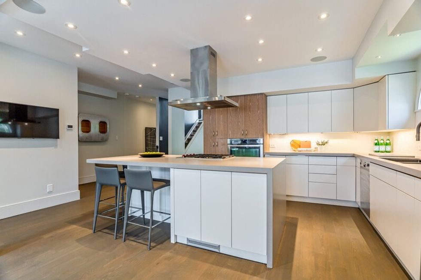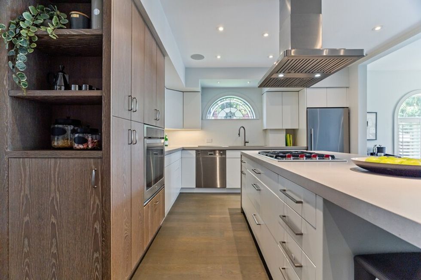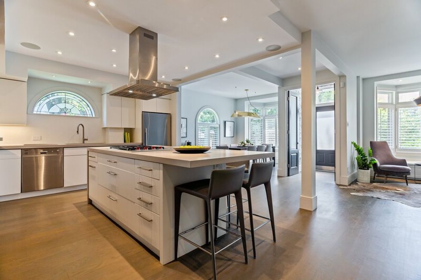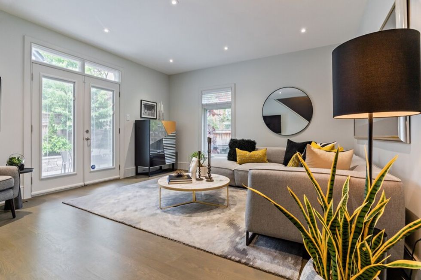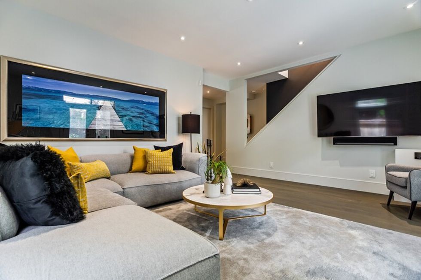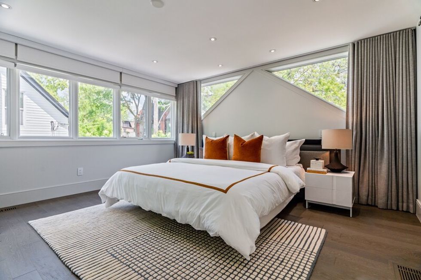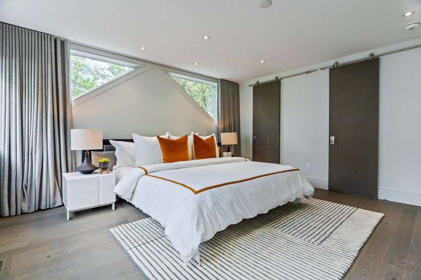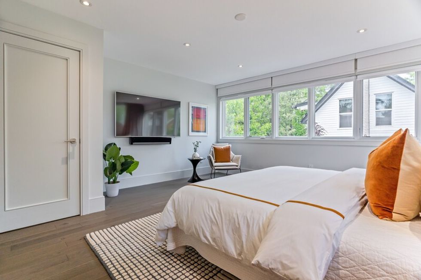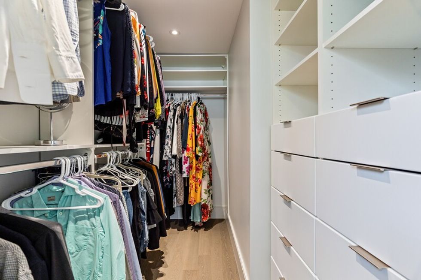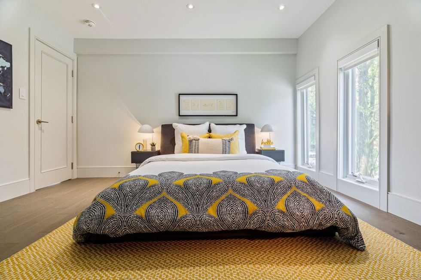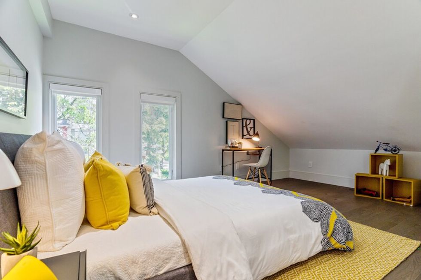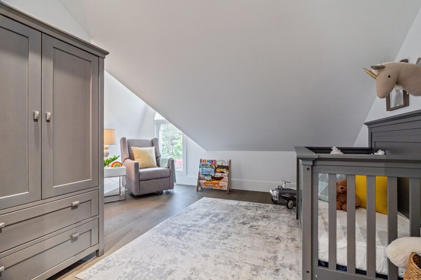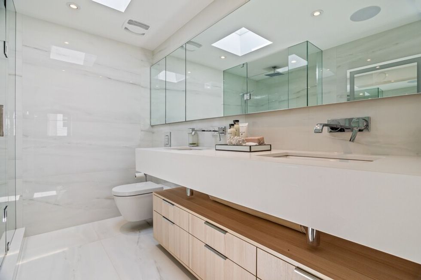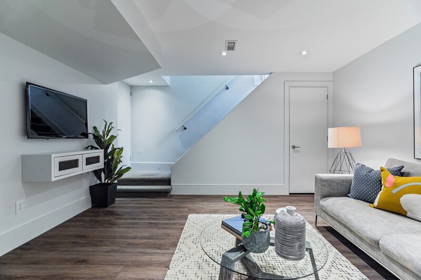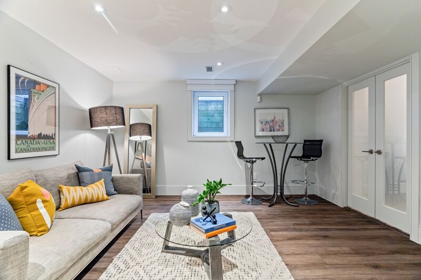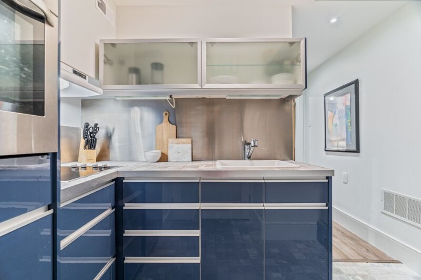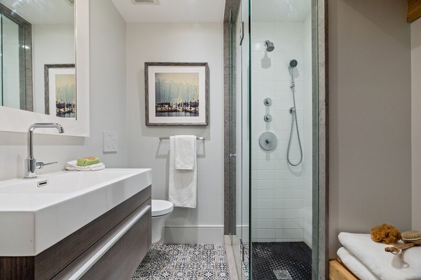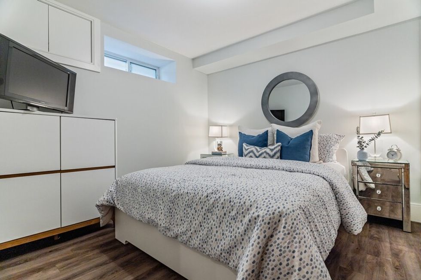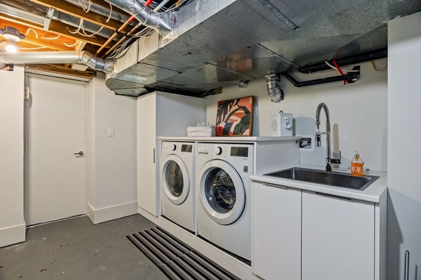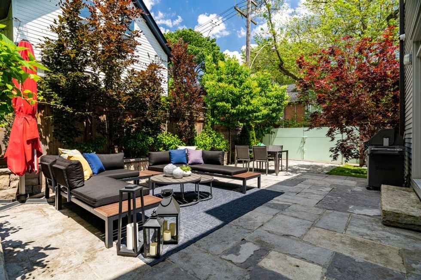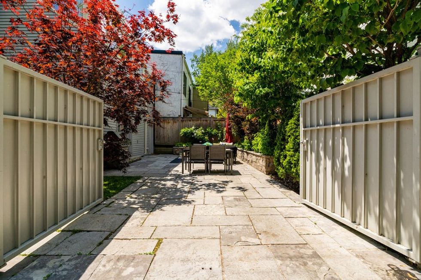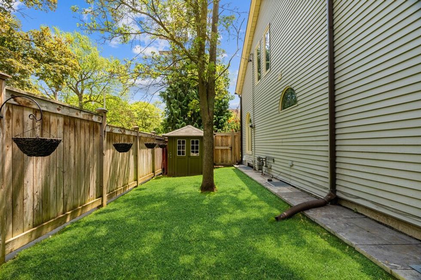When tradition and contemporary design combine, beautiful things can happen. And newly-listed 152 Amelia Street is one such example.
Stylish, sophisticated, and meticulously renovated, the fully-detached Cabbagetown home could be called the ideal opportunity for any family looking to lay down roots on Toronto's downtown east side.
With a cottage-esque exterior and modern interior design, the place is perfect for those who prefer sun-soaked rooms, skylights, French doors, and landscaped backyards.
(Oh, that sounds like your cup of tea? We never would have imagined!)
READ: Historical Townhouse Condo Presents Rare Rosedale Opportunity
Hugged by the Rosedale Ravine Lands to the north and Wellesley Park to the east, Amelia Street provides a sense of escape from the city's hustle and bustle.
But, you needn't fear if you tend to crave the energy of the downtown core: The intersection of Wellesley and Parliament is mere steps to the west, serving as your passageway to urban vibes (and a wide variety of eats)!
The home itself -- asking $2,935,000 -- is complete with 4 beds and 4 baths. Standing on a 1,870.75 sq. ft. lot, the deceptively-large bespoke home recently underwent top-to-bottom renovations. The result is a space completely reimagined, inclusive of open-concept rooms, a large main-floor family room, and a walk-out to the lush backyard.
Foodies will appreciate the gourmet chef's kitchen, which is finished with a Wolf gas cooktop and large centre island for casual dining. The sizeable front dining room and adjacent living room, meanwhile, will serve as the perfect places to savour meals and laughs when friends come calling.
Upstairs, the expansive master suite boasts a large walk-in closet, a spa-like ensuite, and wall-to-wall windows which look out to the landscaped backyard. Oppositely, the fully-finished basement includes a one-bedroom suite with all the fixings: A large living room, kitchen, bathroom, and separate entrance.
Across the entirety of the home, details not to be overlooked include smart-home features, a gas fireplace, in-ceiling speakers, and hardwood floors.
Meanwhile, the much-adored backyard boasts its own beautiful gardens, which frame the cottage-like abode in a way that could only be described as enchanting. The outdoor space is begging to be enjoyed by the family, all summer long, while gated 2-car parking means trips to further pastures are convenient when they're craved.
Specs:
- Address: 152 Amelia Street
- Type: Residential, House
- Bedrooms: 4
- Bathrooms: 4
- Lot Size: 1,870.75 sq. ft.
- Taxes: $8,672
- Price: $2,935,000
- Listed by: Ronald Reaman, Sotheby's International Realty Canada
That said, we'd recommend taking a page from this storybook modern, and cozying up in the backyard of 152 Amelia for all of summer 2021... And after that, settling into the entire abode for the chapters of life to come.
WELCOME TO 152 AMELIA STREET
ENTRY
KITCHEN
LIVING ROOM
BEDROOMS
BATHROOMS
LOWER LEVEL
OUTDOOR
This article was produced in partnership with STOREYS Custom Studio.
