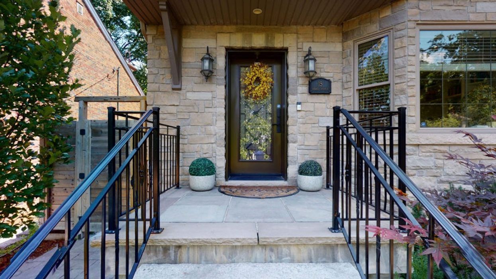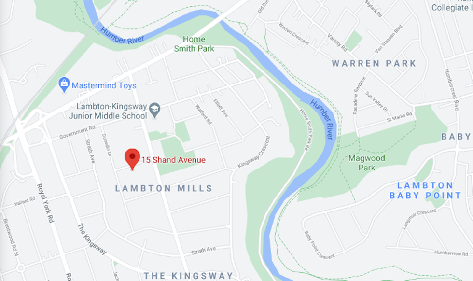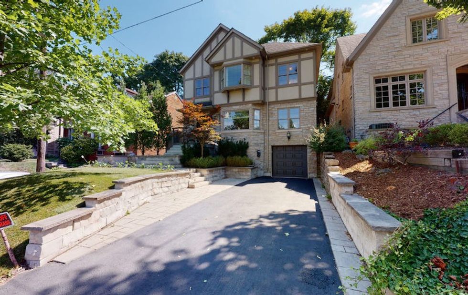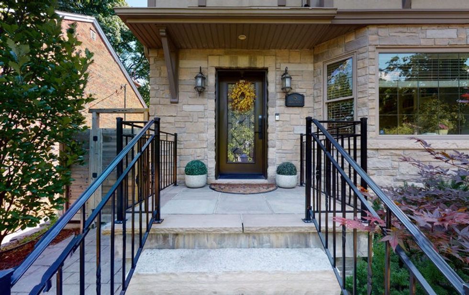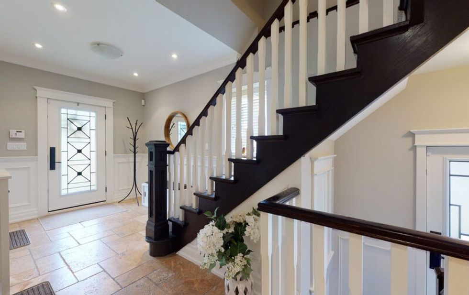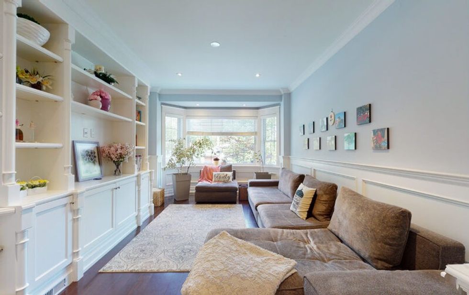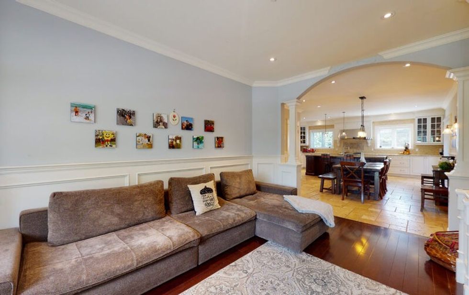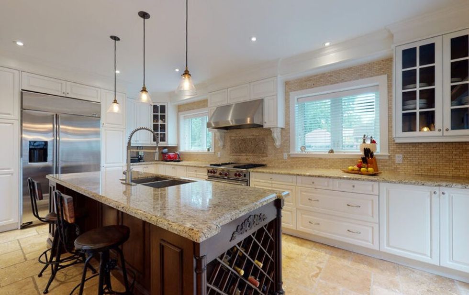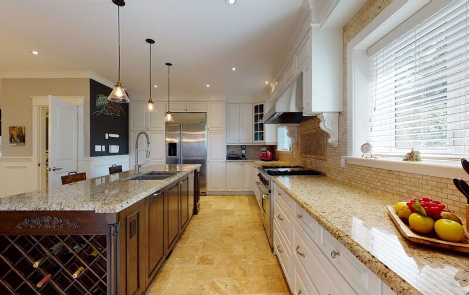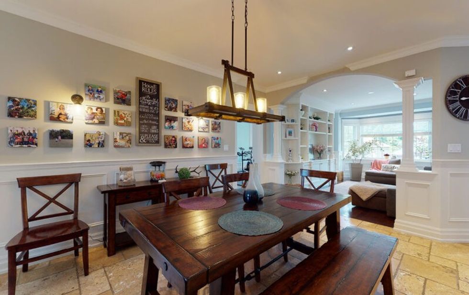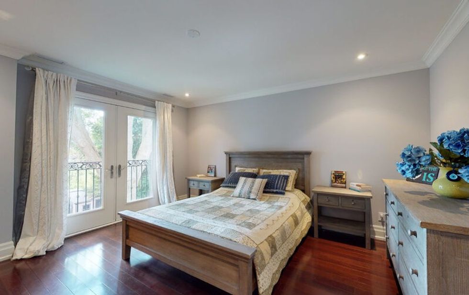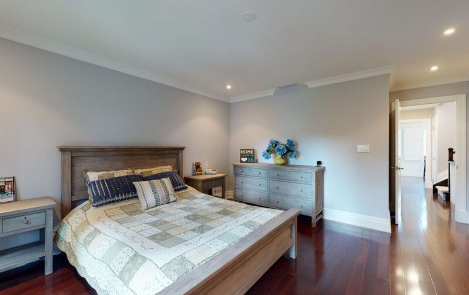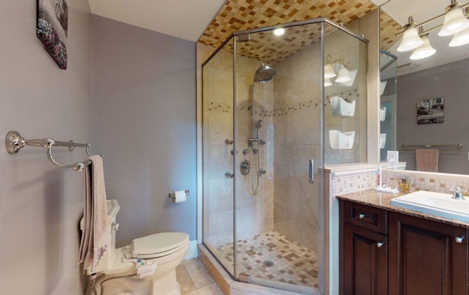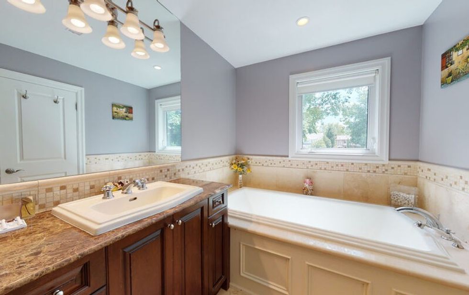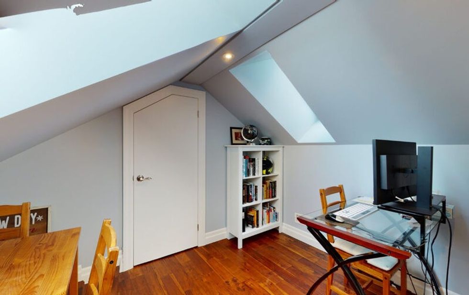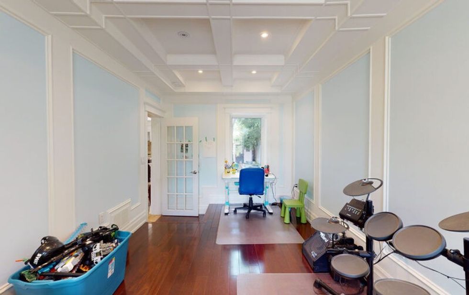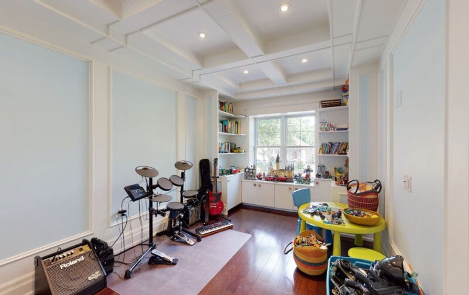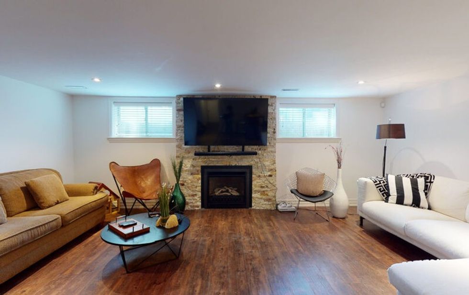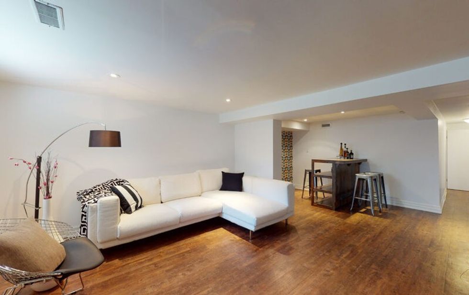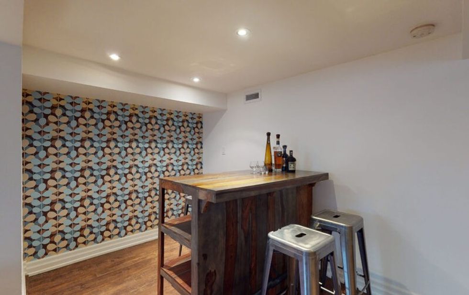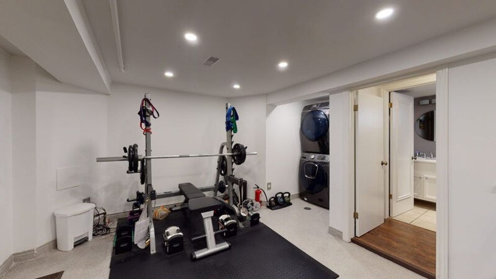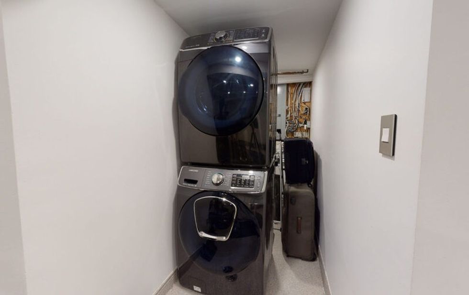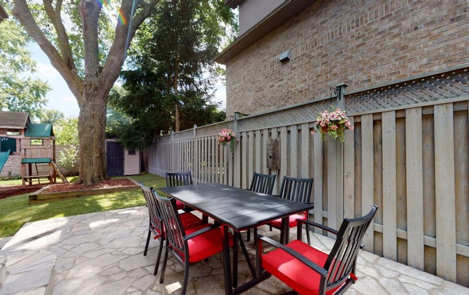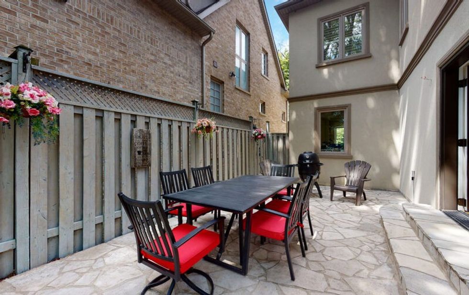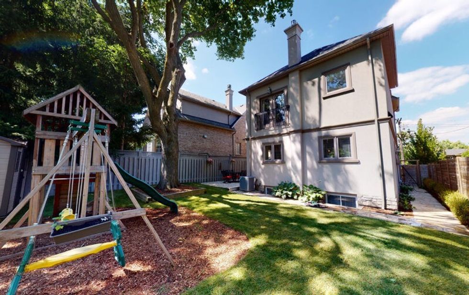Moving tends to be a parent-propelled experience, when kids may push back or even flat-out resist. But when a home like 15 Shand Avenue hits the market, the whole family jumps on board.
Perfectly suited for a growing fam (or one that's already on the larger side), the 2.5 storey, top-of-the-line home is airy, spacious, and open -- and it just hit the market for $2,750,000. With five + one bedrooms, four bathrooms, several office spaces and a roomy, fully-finished basement, there's ample space on site for everyone in the family to find their groove.
You'll find this to be true as the main floor's foyer welcomes you in, leading the crowd toward the open-concept chef's kitchen, dining space, and living room; an ideal trio for entertaining family and friends.
Stainless steel appliances, a four-burner Wolfe gas range, granite counters, and a walk-out to the backyard are just a small selection of the details that make the kitchen so pleasant to be in. The additions of ample storage space and custom, built-in shelves and cupboards make cooking and baking even more joyful for chefs and/or chefs-at-heart.
Up on the second floor, the master bedroom beckons. Boasting a spacious walk-in closet, a five-piece ensuite, and a Juliette balcony overlooking the large and private backyard (we'll get to that later), the haven is made to serve as the ideal, relaxing respite to retreat to at the end of a busy day.
What's more, beyond the fence of the yard out back, views of an orchard -- a rare city sight -- await. The treescape is perfectly visible from the window over the ensuite's spa-like bathtub, making your soaks that much more soothing.
Across the rest of the second floor, three more bedrooms are to be found, all featuring California shutters, gleaming hardwood floors, and double closets. The kids won't be bickering over who gets which space, as each rooms holds its own charm. The fifth bedroom, featuring four skylights, hardwood floors, and a uniquely-shaped ceiling, waits on the third floor. Adjoining this hidden-away haven is a newly-renovated room, ideal for a study.
If you're in the mood for a movie or some video games, the fully-finished basement is the place to be. A recreational paradise, the lower level features space for a ping pong or pool table plus a bar, alongside the gas fireplace, fitness room, four-piece bath, and laundry room. This is also an area that offers direct access to the garage, from which you can slip around to the backyard if you so choose.
Specs:
- Type: Detached
- Bedrooms: 5+1
- Bathrooms: 4
- Size: 3700 Sq Ft
- Address: 15 Shand Avenue
- Price: $2,750,000
- Taxes: $10,228
- Listed by: CiRealty
And speaking of that yard -- what a paradise it is, while simultaneously serving as a rare find for the city. Fully-fenced and boasting a large flagstone patio, the space is ideal for dining with the family or entertaining friends. While the adults enjoy post-dinner drinks around the table, the grassy lawn is the perfect place for kiddos to play.
Beyond the structural offerings of the home itself, the benefits of 15 Shand Avenue's location can't be overemphasized. For instance, a soccer and baseball field, skating rink, tennis court, and children's park can all be found within a five-minute's walk. Even closer, one of the city's best schools -- Lambton Kingsway -- is literally moments from your front door.
Shops and restaurants wait for your perusing on the Kingsway, and Islington and Royal York subway stations are conveniently close, too.
A stroll through the tree-lined streets to the station is likely to become a favourite part of your weekdays. Warm neighbours and proximity to the Humber River round out the perks to be found at this west-end homestead; if you're already hooked -- and it's no wonder if you are -- peruse the virtual tour below to peek at the place you could soon call home.
EXTERIOR
ENTRY
LIVING AND LOUNGE
KITCHEN AND DINING
BEDROOMS
BATHROOMS
OFFICE
LOWER LEVEL
BACKYARD
