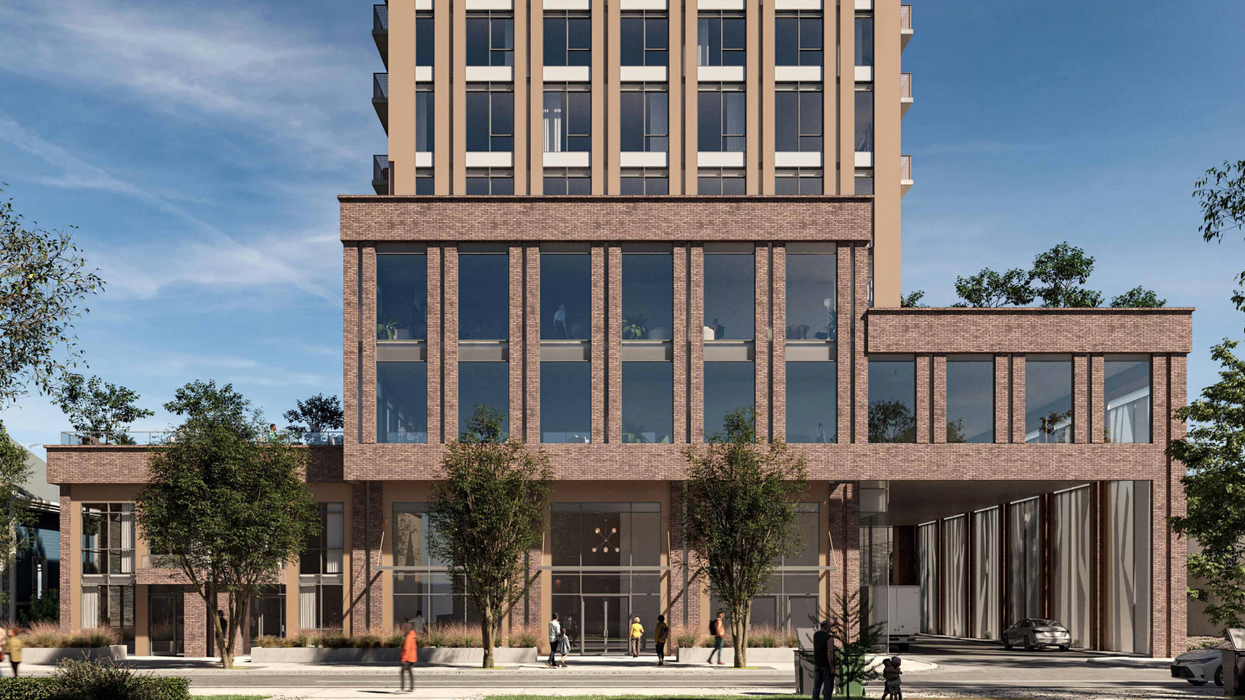DiamondCorp and BV Realty Partners are behind plans for a 48-storey condo tower that would replace a string of single-family homes just north of the future Cedarvale station of the Eglinton Crosstown LRT. The development would deliver over 500 new residential units and be designed by Arcadis.
Plans were filed in late-August and support an Official Plan and Zoning Bylaw Amendment application to increase the height and density on permitted on the site, which includes five owner-occupied detached dwellings. The site spans from 5-15 Park Hill Road in Toronto's Forest Hill Neighbourhood and is located just northwest of the Eglinton Avenue West and William R. Allen Road intersection.
If approved, the development would be well serviced by existing and future public transportation, with the report making note of not only "direct access" to the Eglinton LRT, but also the site's connectivity to "multiple existing high-order transit lines including TTC Line 1 (Yonge-University) and Metrolinx GO Barrie Line, GO Kitchener Line and the Union-Person Express" As such, the surrounding area has seen development applications proposing similar heights, such as a 43-storey condo tower from Starbank Developments at 1410 Eglinton Avenue West and a 25-storey CreateTO mixed-income development at 1250 Eglinton Avenue West.
Planned for the 21,969-sq.-ft site is a roughly square-shaped building with a two-storey podium and 46-storey tower element. The tower would span 367,296 sq. ft of gross floor area (GFA), inclusive of 360,480 sq. ft of residential GFA and 21,750 sq. ft in amenity spaces.
At grade, residents would enter the lobby from Park Hill Road and six townhome units would also be located at the ground level with entries located at various points around the north side of the building. On the northeast portion of the site, a green space with tree plantings would also be provided.
In total, the building would deliver 505 condo units, including 91 one-bedroom units, 227 one plus den-bedroom units, 90 two-bedroom units, 46 two plus den-bedroom units, and 51 three-bedroom units.
Residents would have access to amenity spaces on levels two, where an indoor amenity space would span the entire floor and an outdoor space would sit atop the townhomes; and four, where a large interior amenity space would flow into an outdoor terrace atop the two-storey podium. In total, there would be 17,200 sq. ft of indoor amenity space and 4,540 sq. ft of outdoor space. Additionally, there would be 93 vehicle parking spaces and 289 bicycle parking spaces provided across three levels of underground parking.
If completed, DiamondCorp and BV Realty's proposed development would transform an under-utilized and transit-oriented site into an intensified residential hub located within a well-established and vibrant north-Toronto neighbourhood.





















