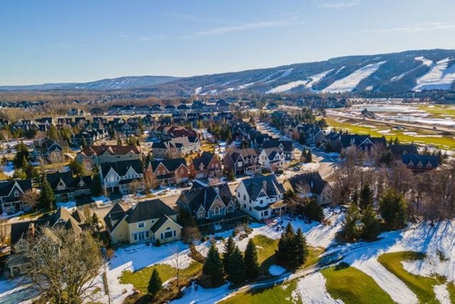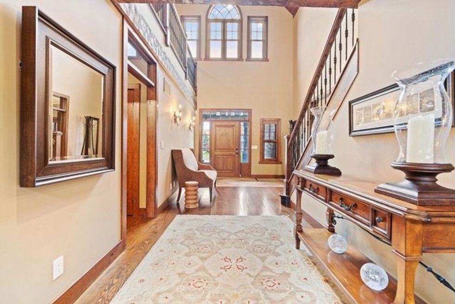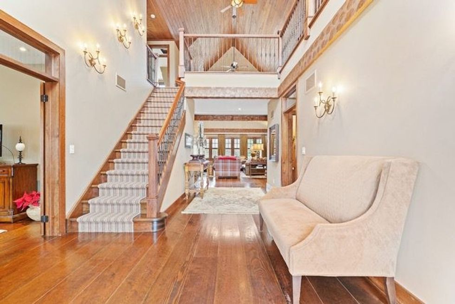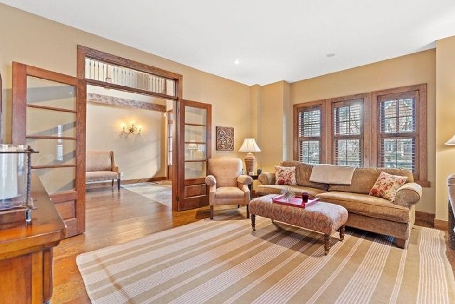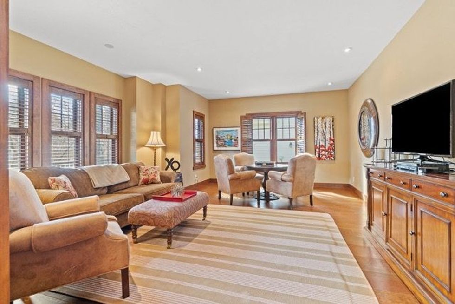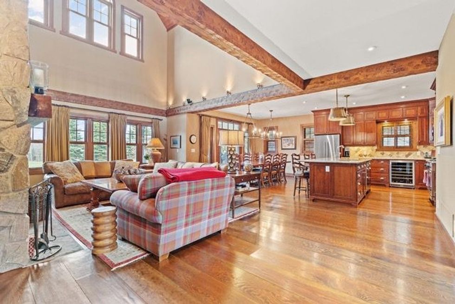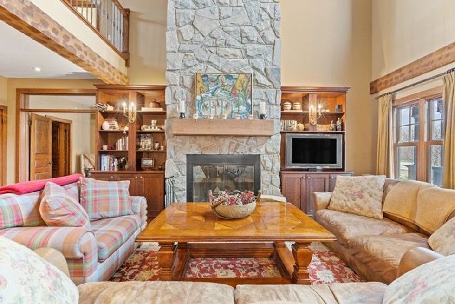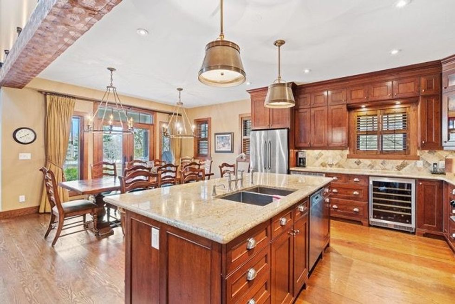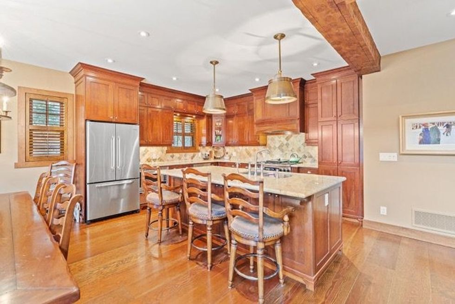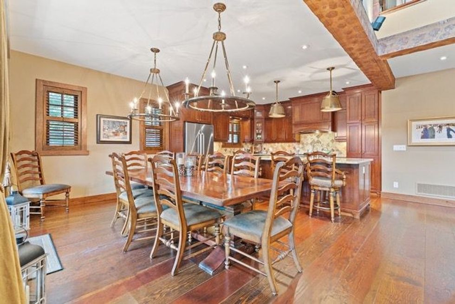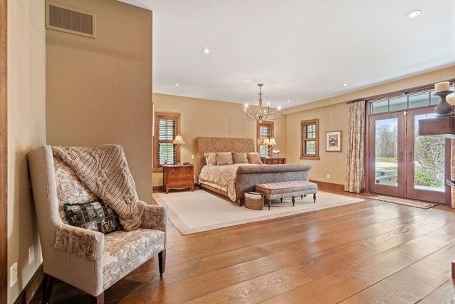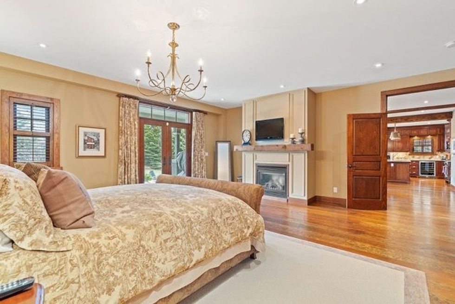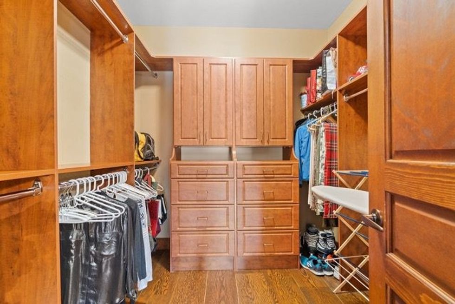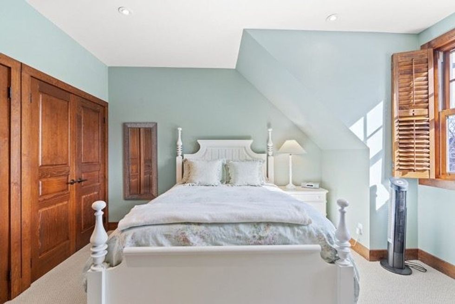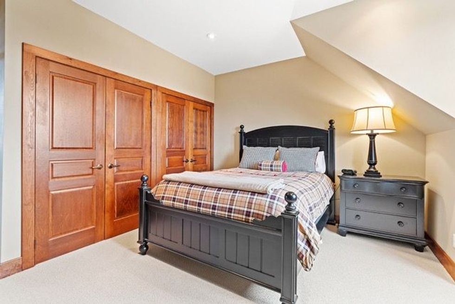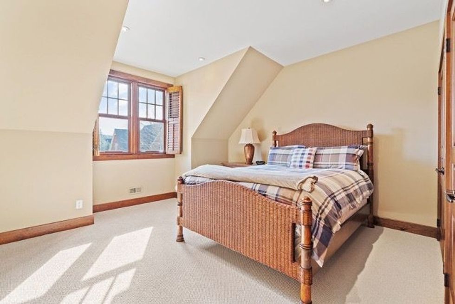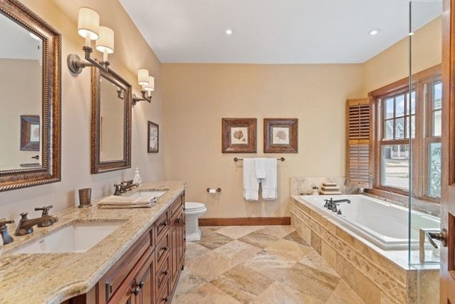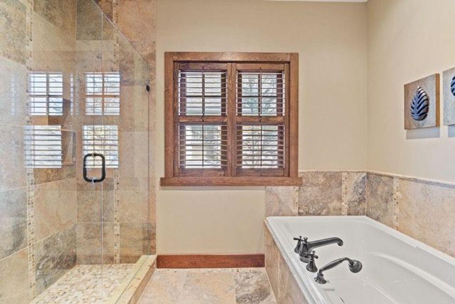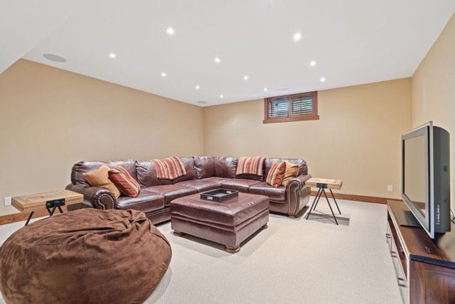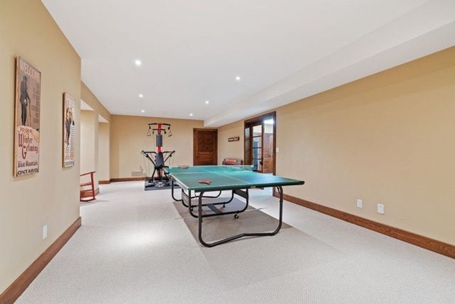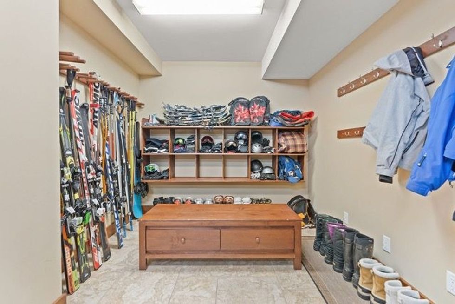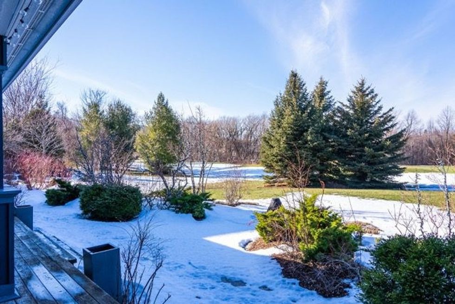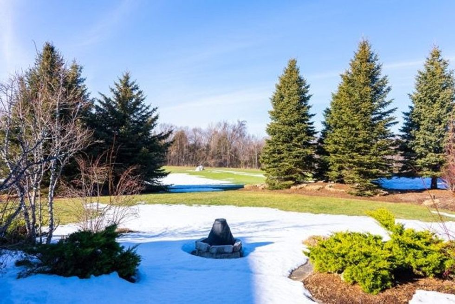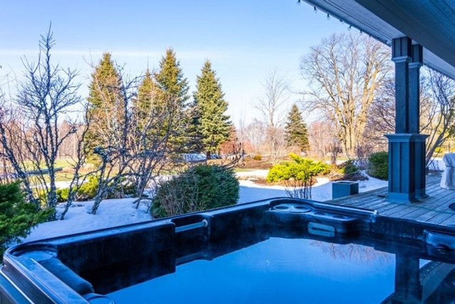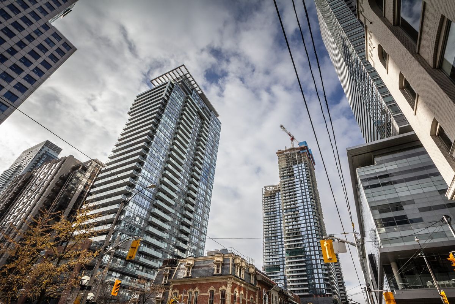The (Blue) Mountains are calling.
The town's newest listing is the ultimate four-season retreat; a luxurious chalet waiting to play host to a lifetime of your family's memories.
Located at 148 Snowbridge Way, the resort-style abode is situated within the exclusive Historic Snowbridge community. It backs onto Monterra Golf Club, and is a five-minute drive from Blue Mountain Ski Resort, Scandinave Spa Blue Mountain, and the beaches of Georgian Bay.
The town of Collingwood, with its grocery stores, restaurants, shops, and services, can be reached in under 15 minutes, and Toronto Pearson Airport is less than two hours away.
The post-and-beam abode is akin to a classic country cottage, albeit with touches of luxury -- details include 28-foot timber ceilings, reclaimed Douglas Fir floors, and an expansive wood burning fireplace with Muskoka granite.
READ: Charming Oakville Farmhouse Boasts Striking Modern Interior
Through the stately front foyer, the great room offers an open-concept layout that's as ideal for quality family time as it is lively entertaining.
Centered around the aforementioned fireplace and overlooking the backyard, the living area is warm and inviting. A more secluded enclave is tucked off the foyer at the front of the home.
Specs
- Address: 148 Snowbridge Way, The Blue Mountains
- Bedrooms: 7
- Bathrooms: 5
- Living space: 5,678 sq. ft
- Price: $3,250,000
- Listed by: Linda McClean, Sotheby's International Realty Canada
The gourmet kitchen features rich hardwood cabinetry, stainless steel Dacor appliances -- including a six-burner gas stove and a wine fridge -- granite countertops, and a large centre island. The adjoining dining area can seat 12.
A perfectly private retreat, the primary suite is located on the main floor and boasts a fireplace, walk-in closet, and five-piece ensuite. It walks out to lush gardens, a fire pit, and a hot tub; ideal spots from which to enjoy your morning coffee or evening nightcap.
Four sizable bedrooms are located on the second floor, connected by a gorgeous catwalk that overlooks the great room and foyer, and two more can be found on the lower level.
A large family room and fun-filled recreation room can be found on the lower level, too. A dedicated sports room -- with heated floors -- offers enough storage for all your toys. With direct access from the garage, the space is a convenient entrance to the home after a day on the slopes, the trails, or the course.
Our Favourite Thing
There's no shortage of cozy spaces at 148 Snowbridge Way. Snuggle up around the grand fireplace in the living room to escape winter's chill. In the summertime, head out to the backyard fire pit and gaze up at the stars.
Whether you're eyeing 148 Snowbridge Way as a seasonal escape or your next full-time family home, don't delay. From its grand design to its unbeatable location, the striking abode won't last long. As the listing aptly attests, "everything about this property speaks luxury, quality, and prestige."
WELCOME TO 148 SNOWBRIDGE WAY
LIVING ROOM
GREAT ROOM
BEDS AND BATHS
LOWER LEVEL
BACKYARD
This article was produced in partnership with STOREYS Custom Studio.

