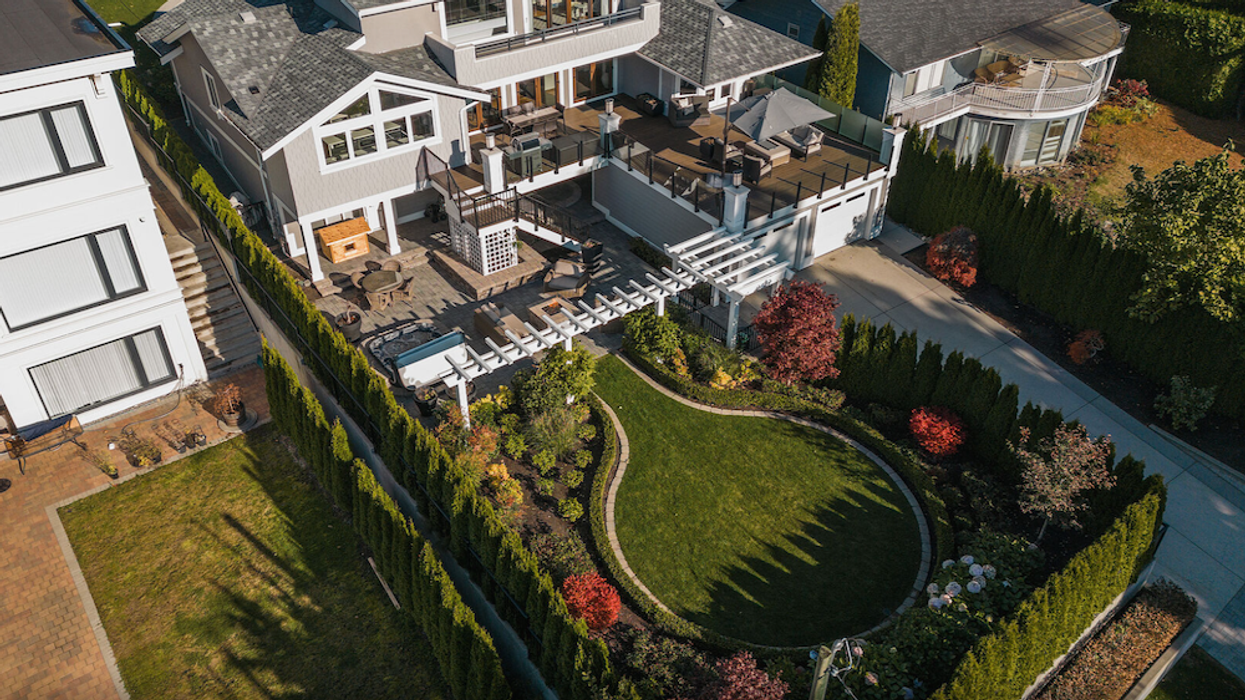The City of White Rock is beloved for both its White Rock Pier, and the city's proximity to the waters of Semiahmoo Bay.
The White Rock Pier and Promenade sits on Marine Drive, which runs along the southern coast of the city, and is dotted with beautiful ocean-front homes. One of them, 14034 Marine Drive, which is currently on the market for $3,399,000.
The home was originally constructed in 2009 with four bedrooms, four bathrooms, and 3,894 sq. ft of living space, atop a lot that's just under 12,000 sq. ft. The place is a dream for those who enjoy the great outdoors as much as they do cozy indoor comforts.
Beyond being a stone's throw away from the water, nearby amenities also include the Bell Park Tennis Courts, Ruth Johnson Park, and Bayview Park.
READ: Breezy Beach House Near Famous White Rock Pier Asks $2.5M
The property can be accessed either from the circular driveway at the front of the home or Terry Road at the rear side of the home, where the generously-sized two-car garage can be found. The latter, when combined with the driveway, means enough space for nearly 12 vehicles.
On the main floor of the three-level home is a central living space, which leads directly into the dining space and kitchen, all laid out in a modern open floorplan. Three sets of french doors welcome the ocean breeze into the home, and the kitchen is designed to look minimalistic while providing maximum functionality.
Also on the main floor is another full-size family room, a den, and two of the home's four bedrooms.
Specs
- Address: 14034 Marine Drive
- Bedrooms: 4
- Bathrooms: 3+1
- Size: 3,894 sq. ft.
- Lot size: 11,999 sq. ft.
- Price: $3,399,000
- Listed By: Philip DuMoulin, Sandra Miller, Sotheby’s International Realty Canada
The lower level houses yet another large living space, which is equipped with a wet bar, as well as a storage room, laundry room, utility room, and one more bedroom.
The upper level of the home is where you'll find the primary bedroom, which sits below vaulted ceilings and includes a luxurious five-piece ensuite bath, a fireplace, and a walk-in-closet that leads to an 11' x 8' balcony overlooking the front of the home.
Our Favourite Thing
The primary bedroom is, truly, as great as they come. Not only is it spacious, but it's uniquely designed with a two-way fireplace that separates the bedroom from the ensuite. The layout also includes balconies on both sides of the room, which are made even better by unmatched, dream-inspiring views.
The other side of the primary bedroom includes access to another balcony that overlooks the rear side of the home, the spacious sundeck below (with lounge and barbecue space), and a stone patio that includes even more lounge space, a hot tub, and access to the artistically-landscaped garden.
Indeed, the home's professionally-designed touches are evident throughout. The sum of these touches is a home that's one-of-a-kind, in a location that's one-of-a-kind, too.
WELCOME TO 14034 MARINE DRIVE
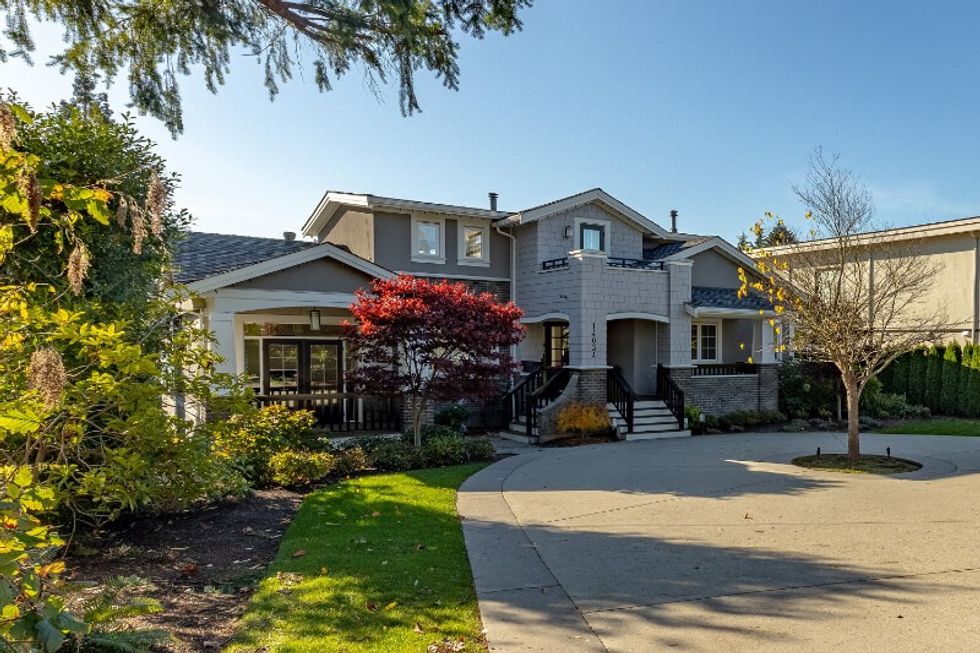
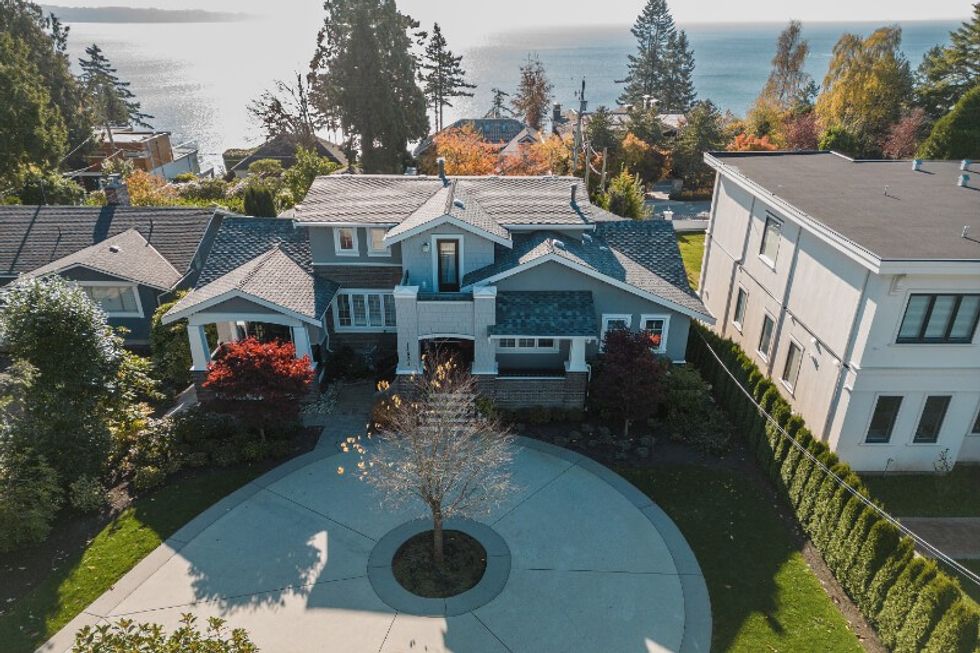
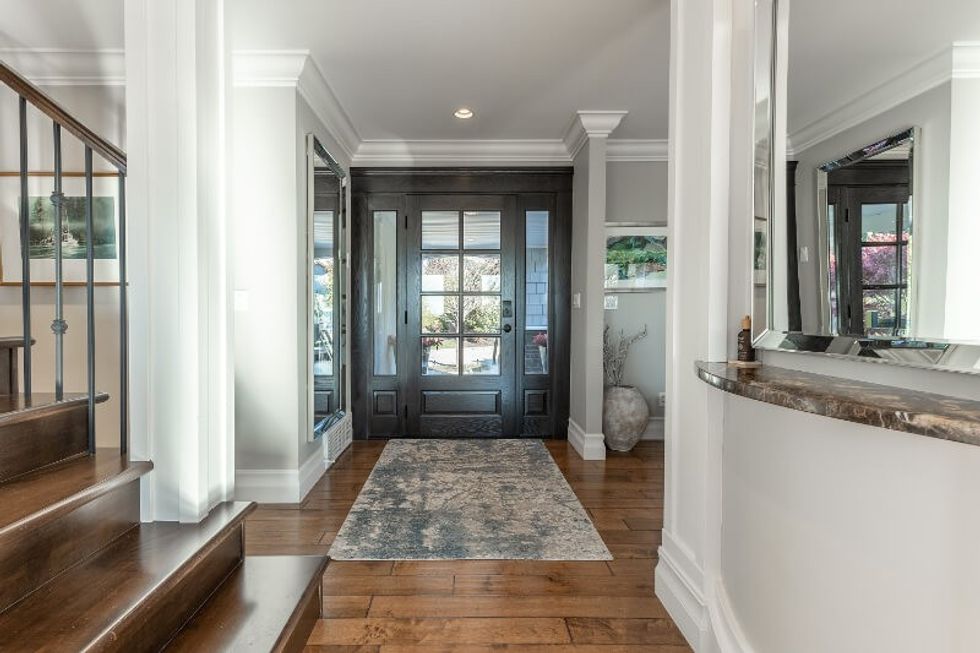
LIVING, DINING, AND KITCHEN
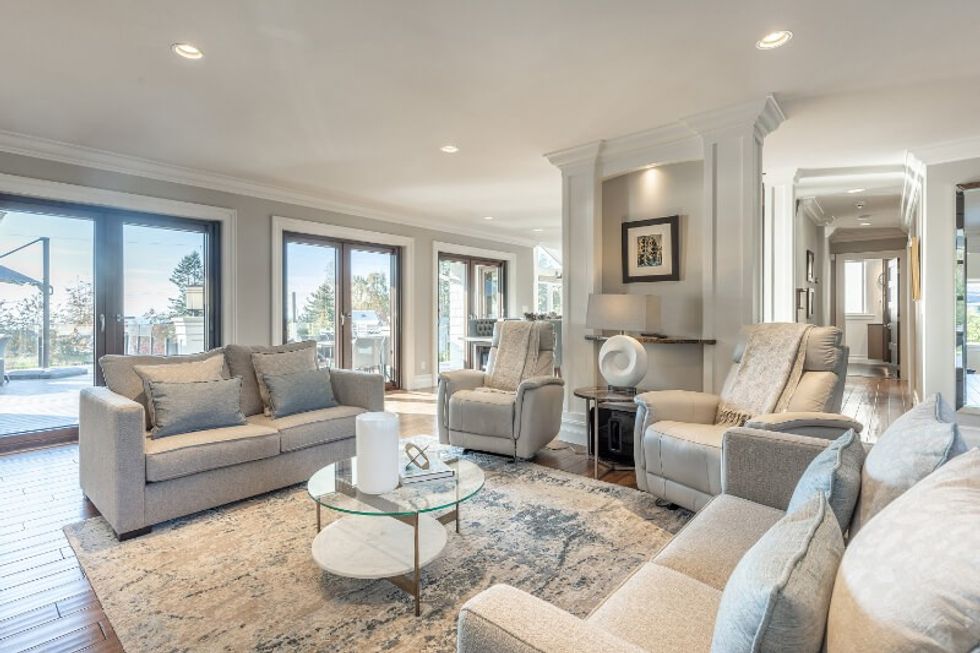
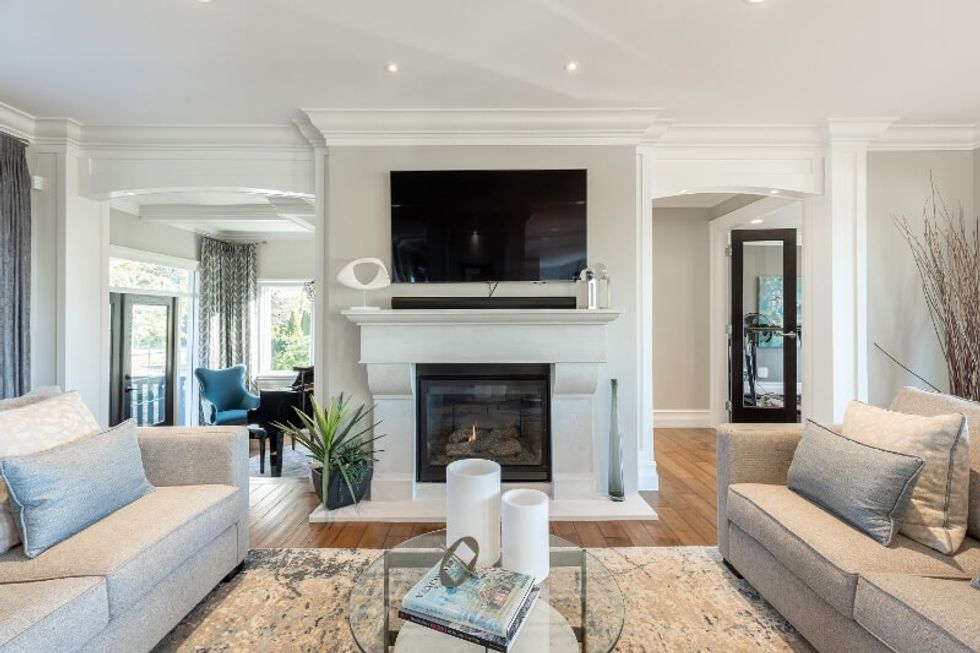
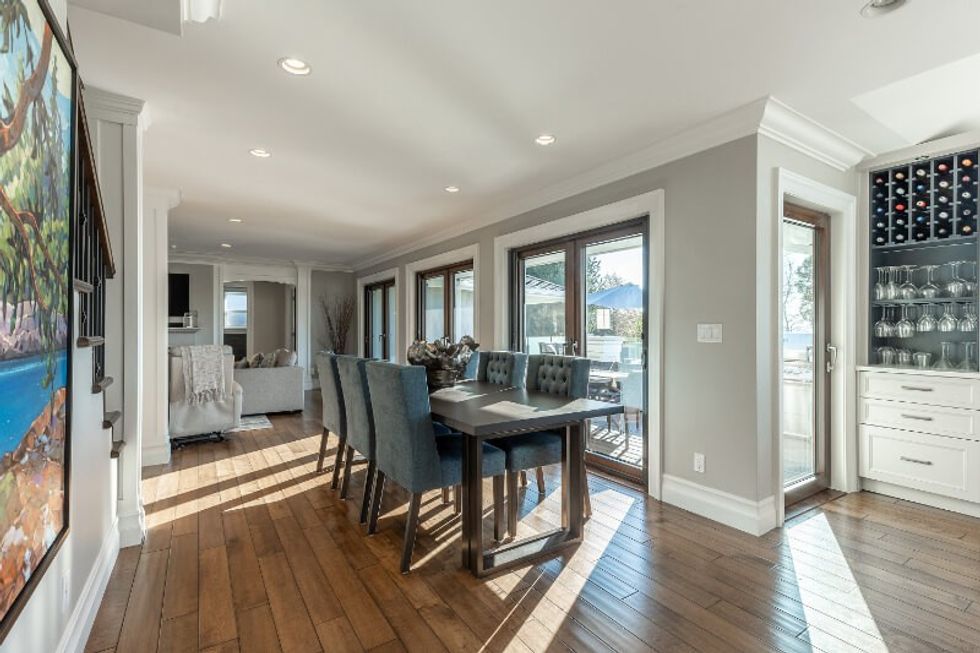
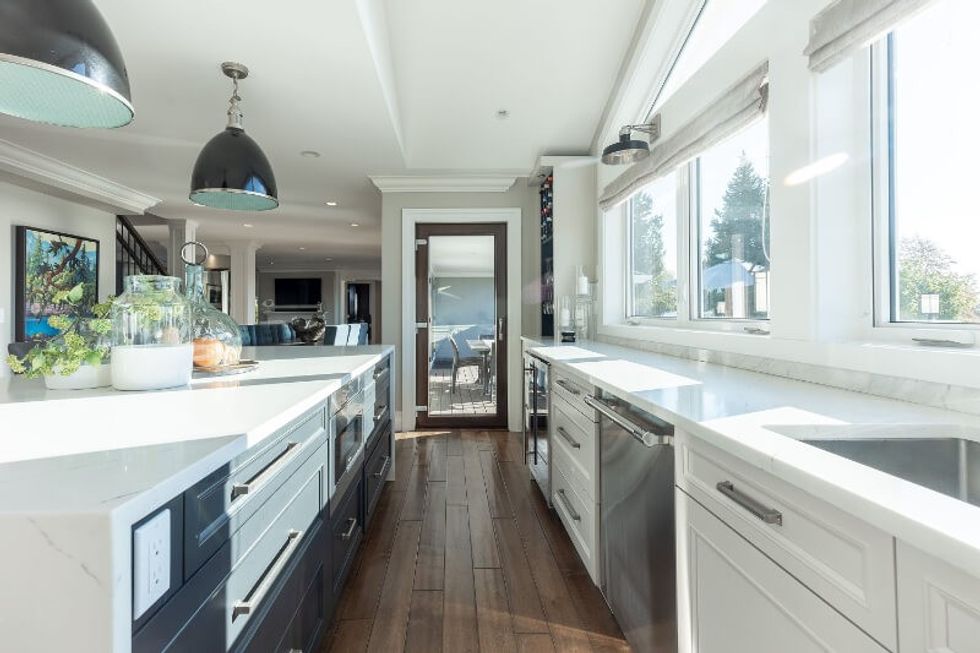
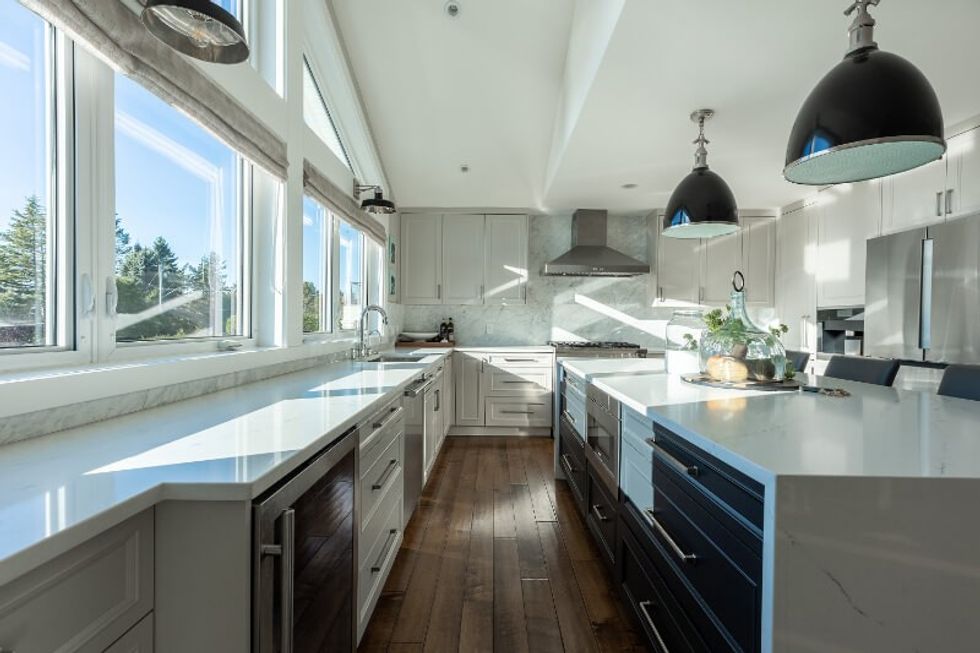
AUXILIARY
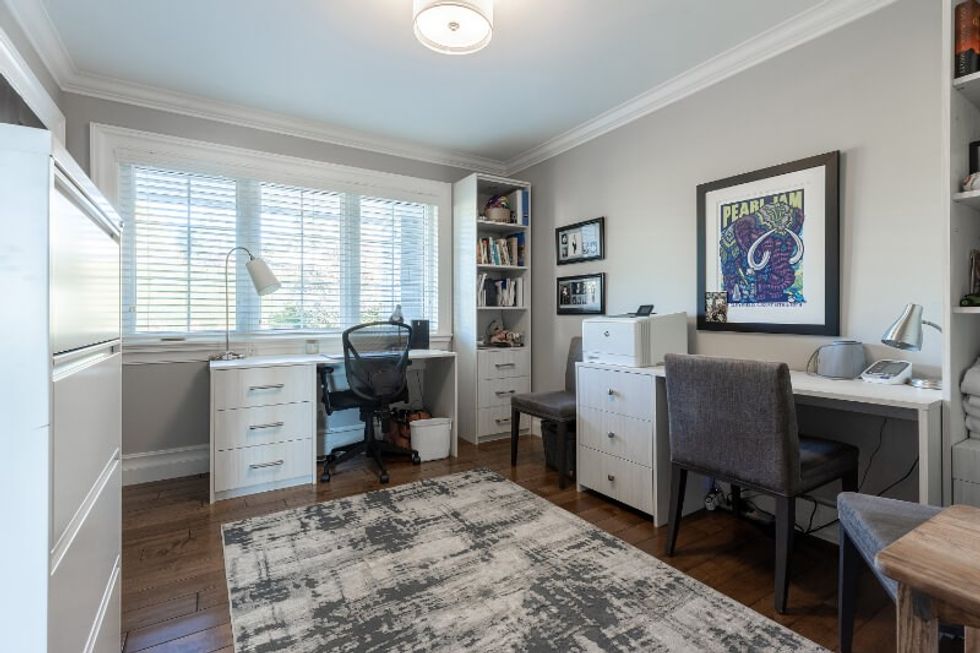
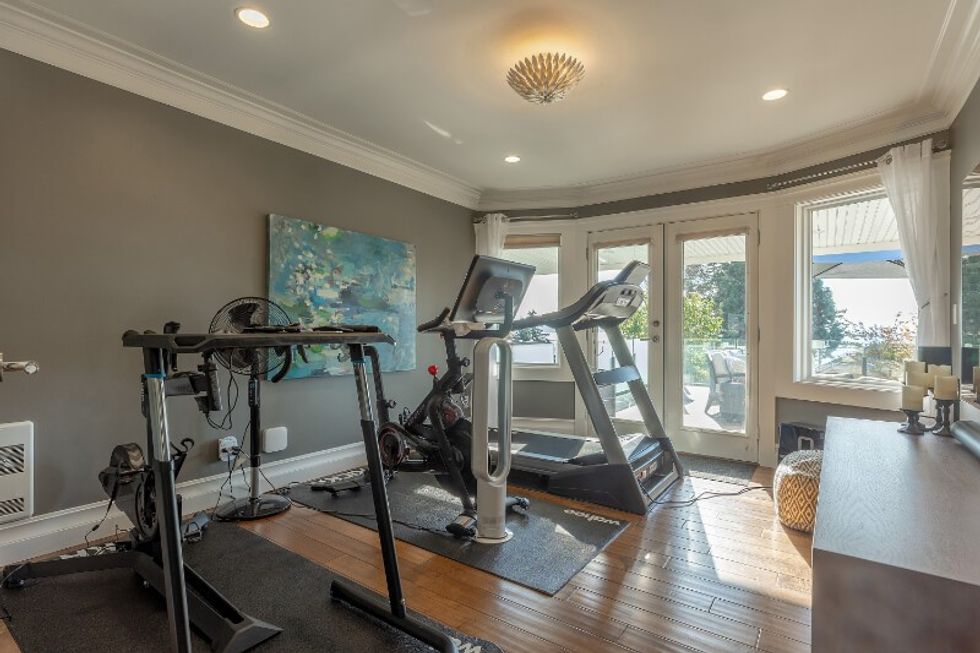
BASEMENT
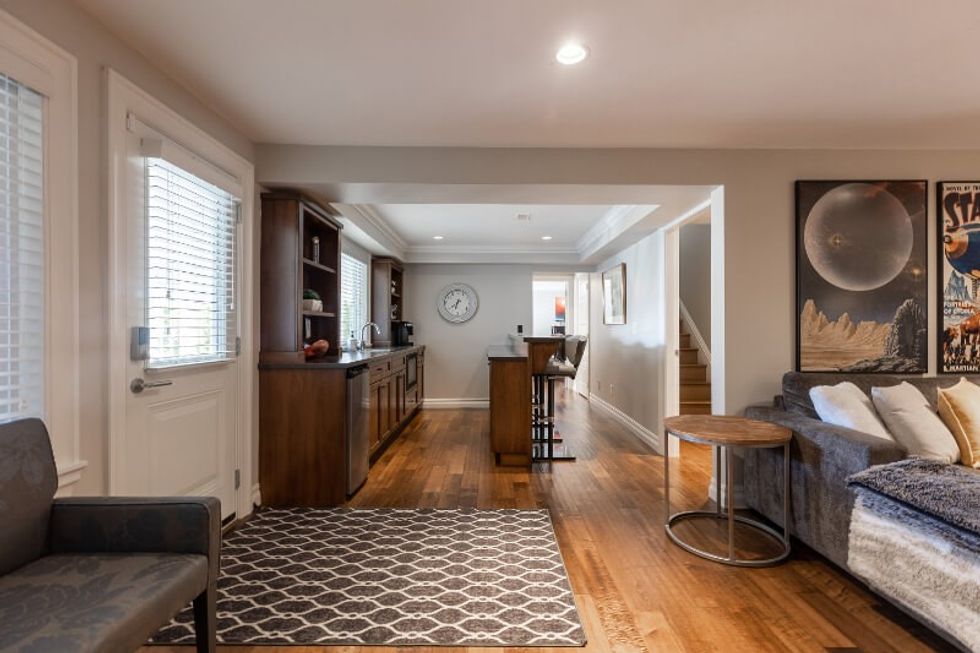
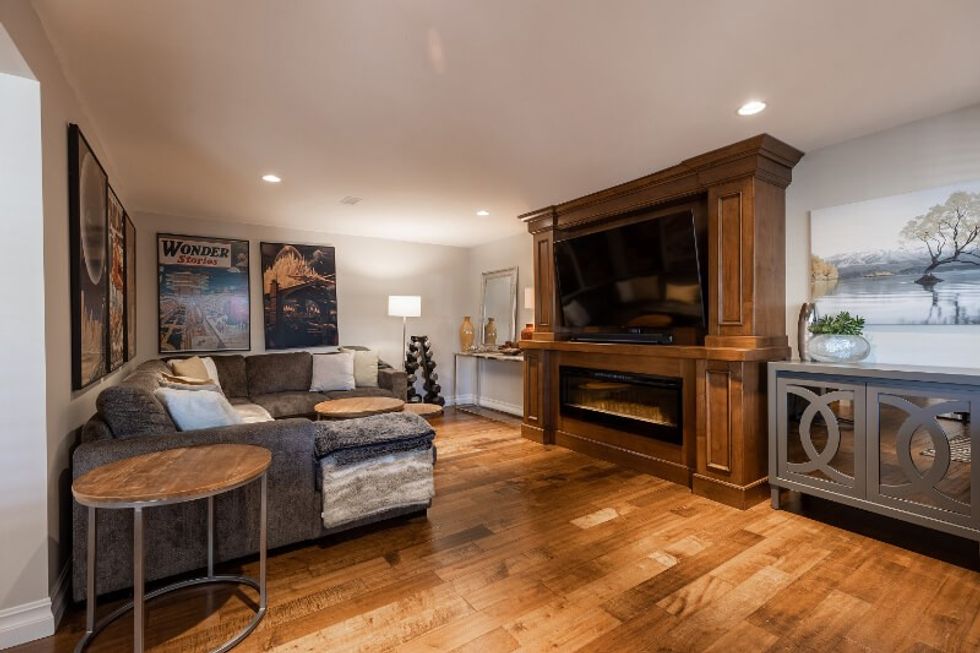
BEDROOMS AND BATHROOMS
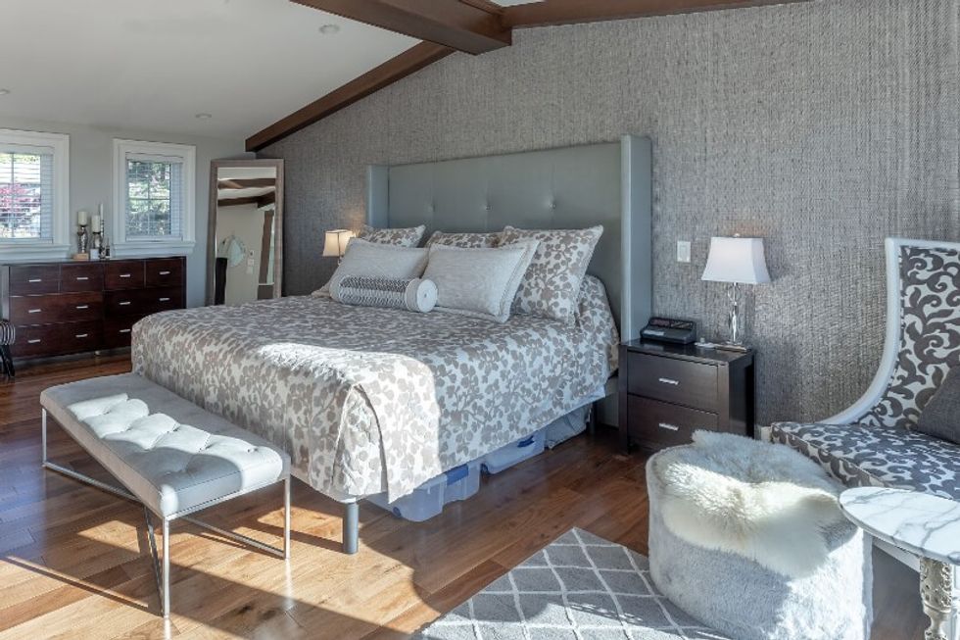
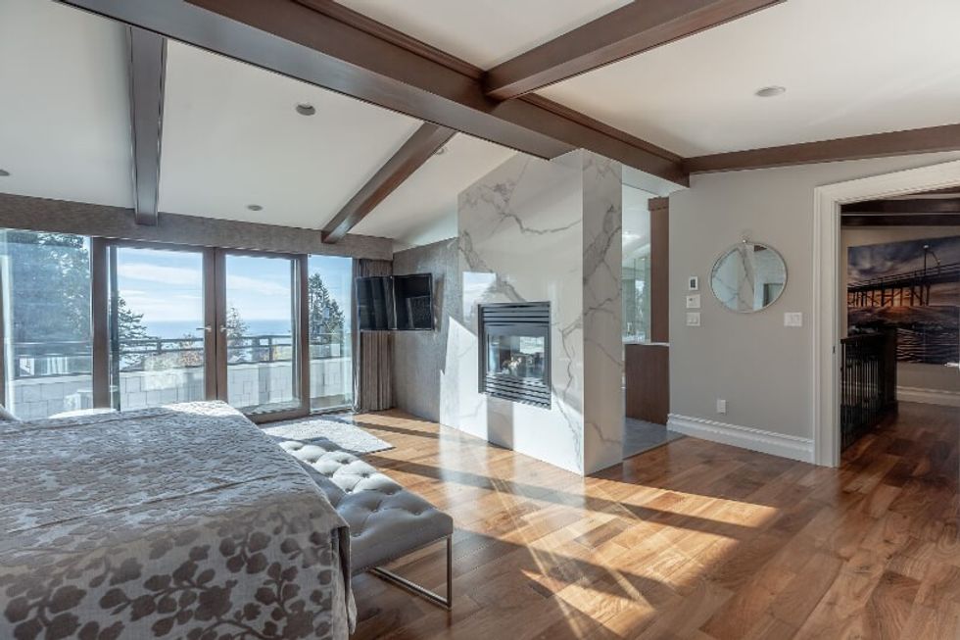
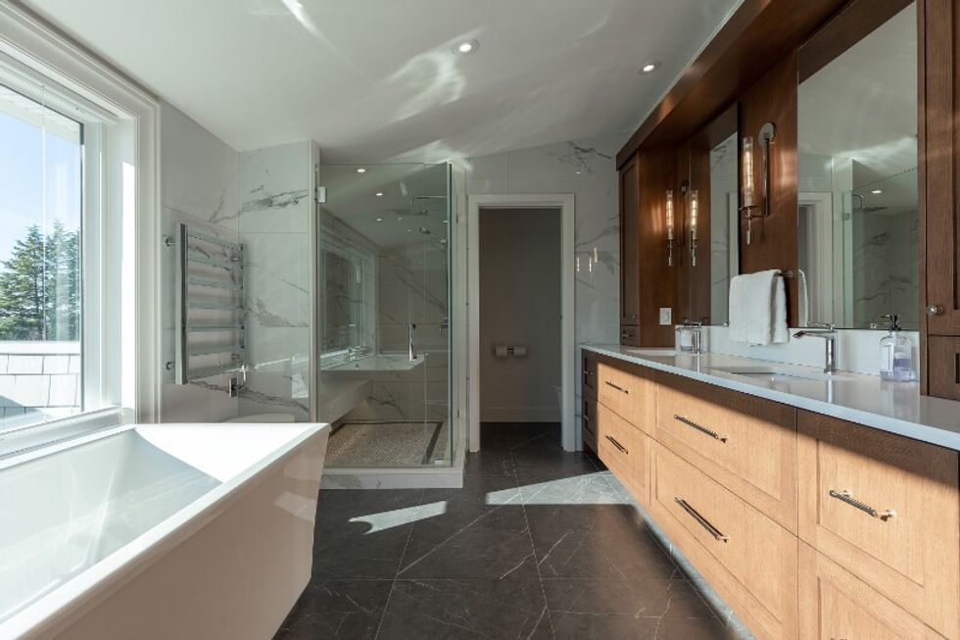
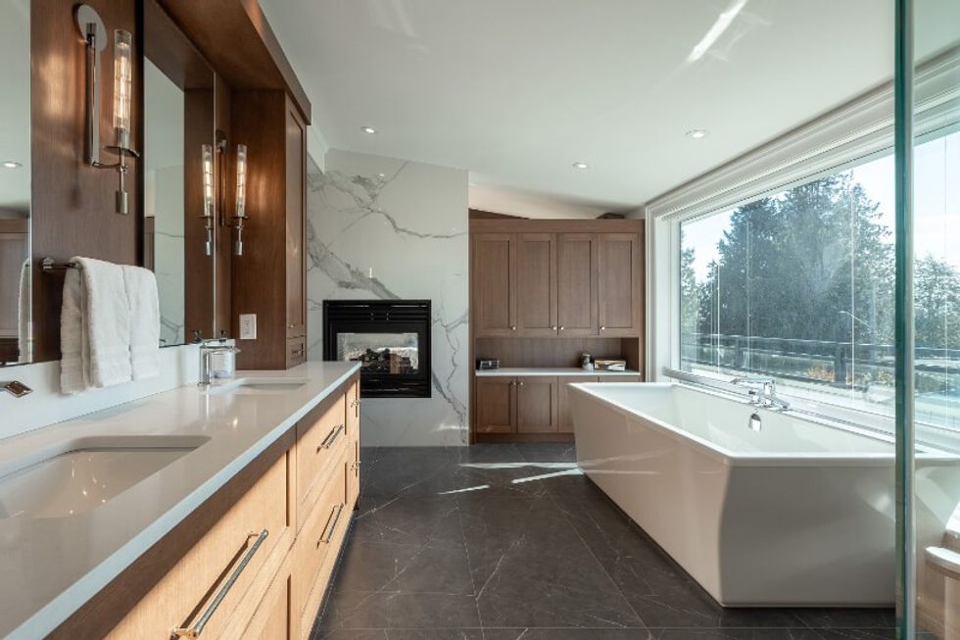
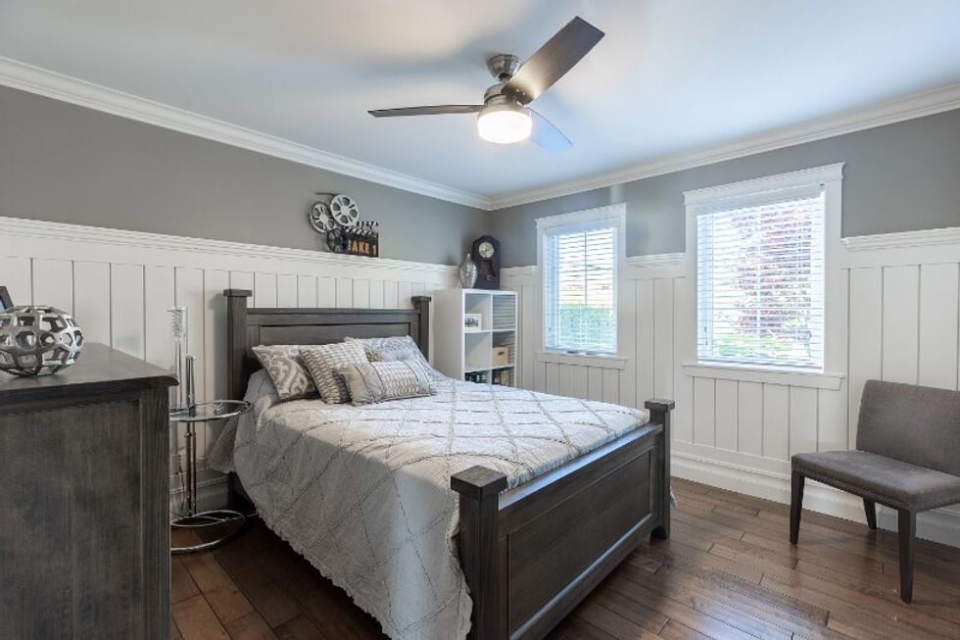
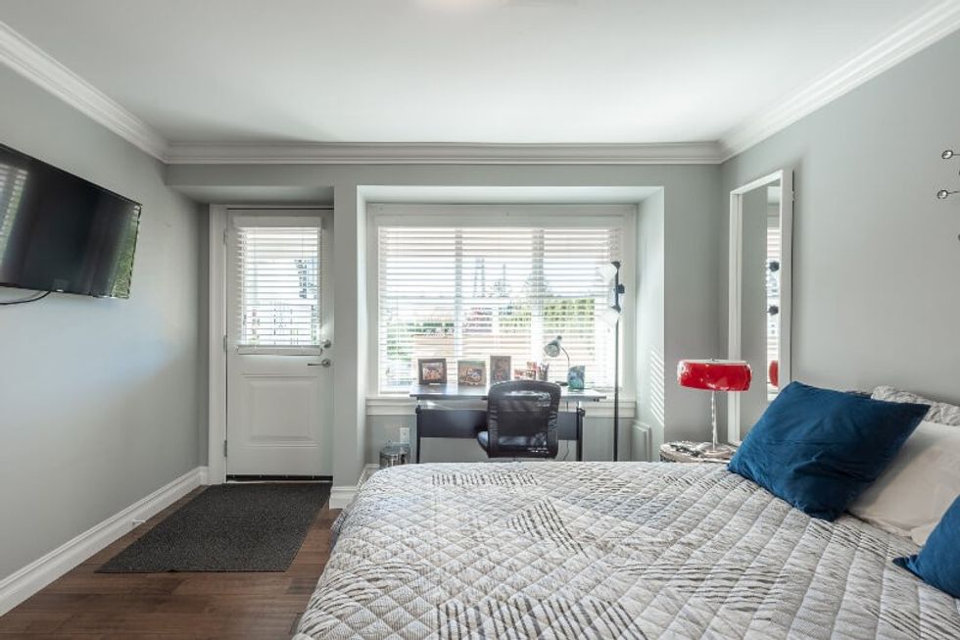
EXTERIOR
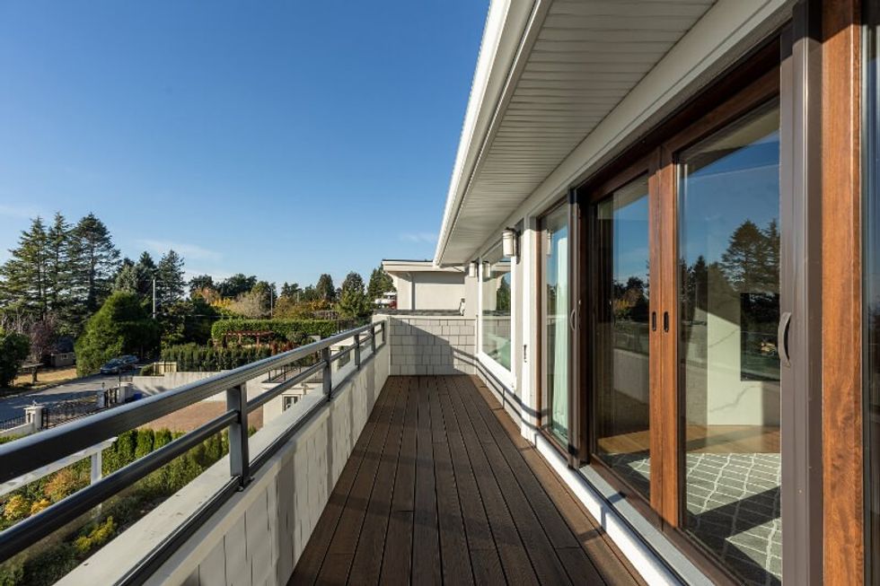
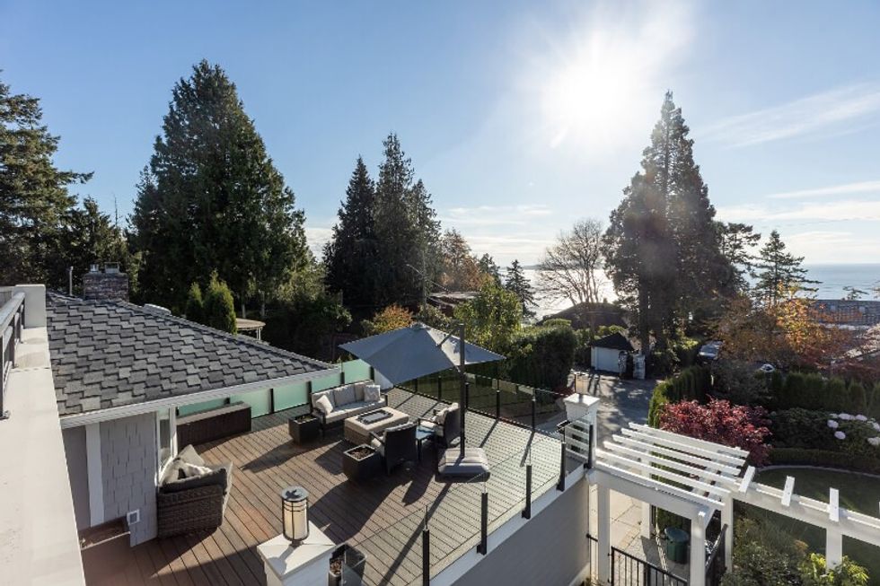
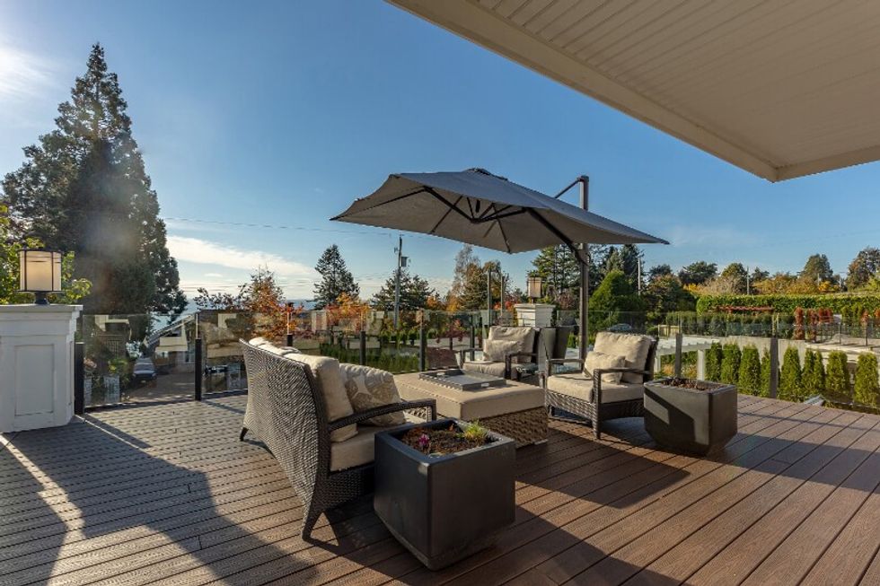
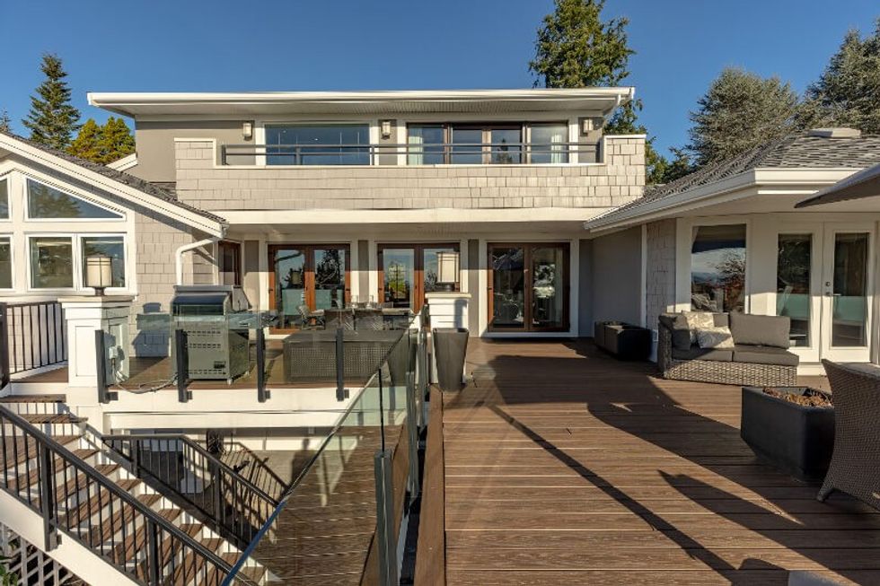
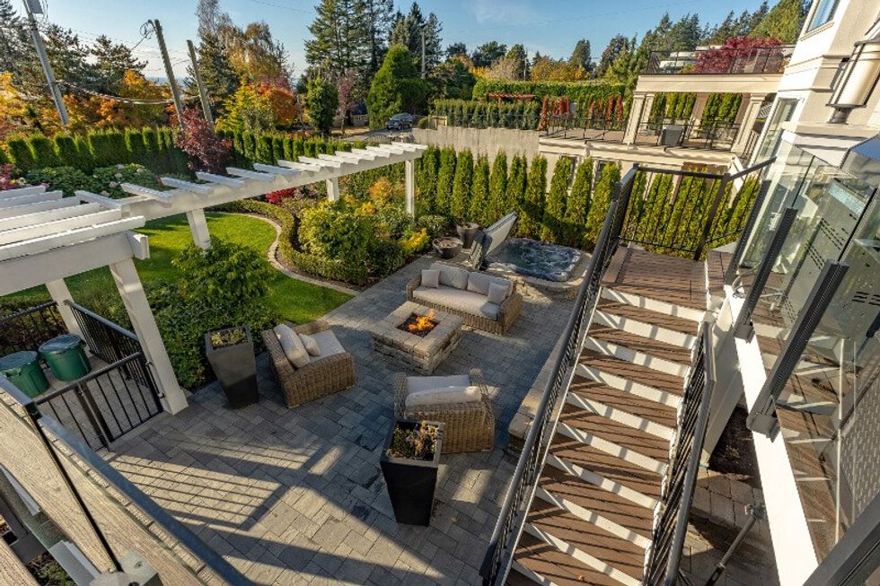
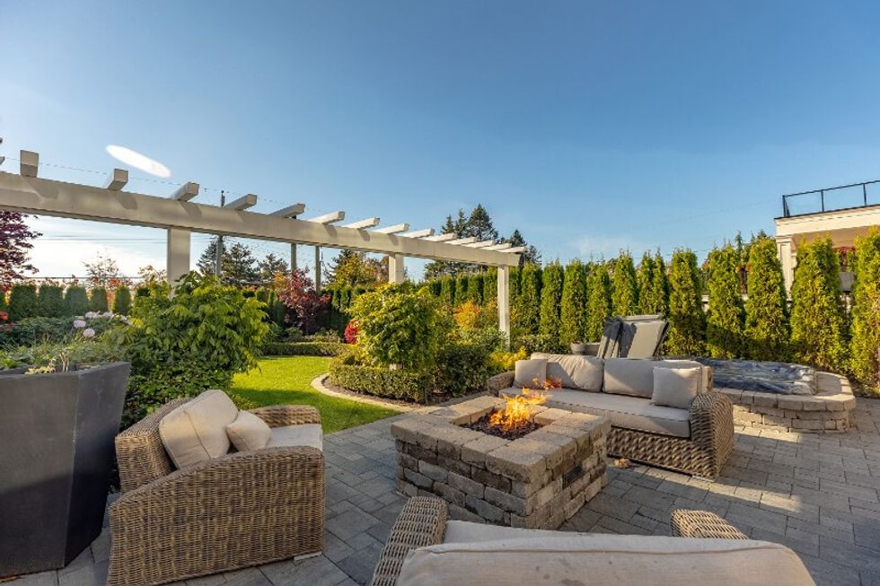
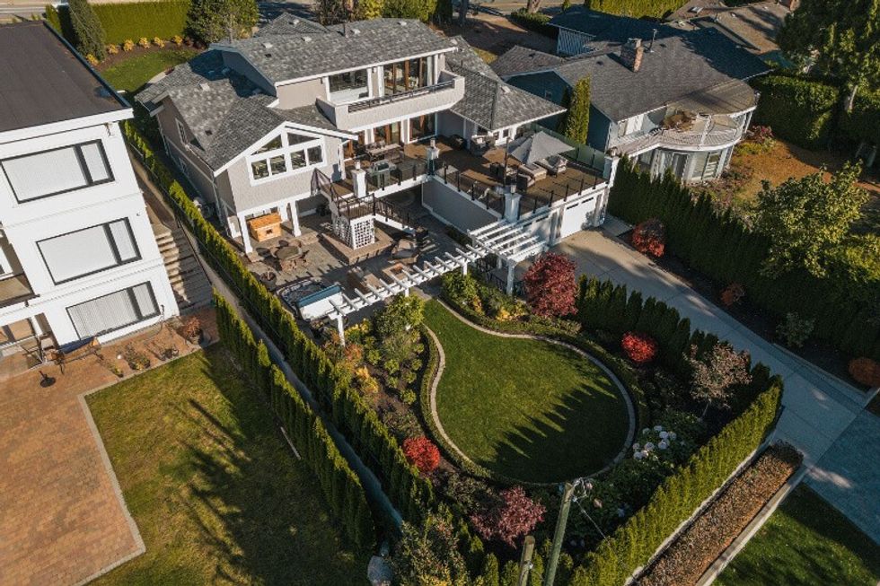
This article was produced in partnership with STOREYS Custom Studio.
