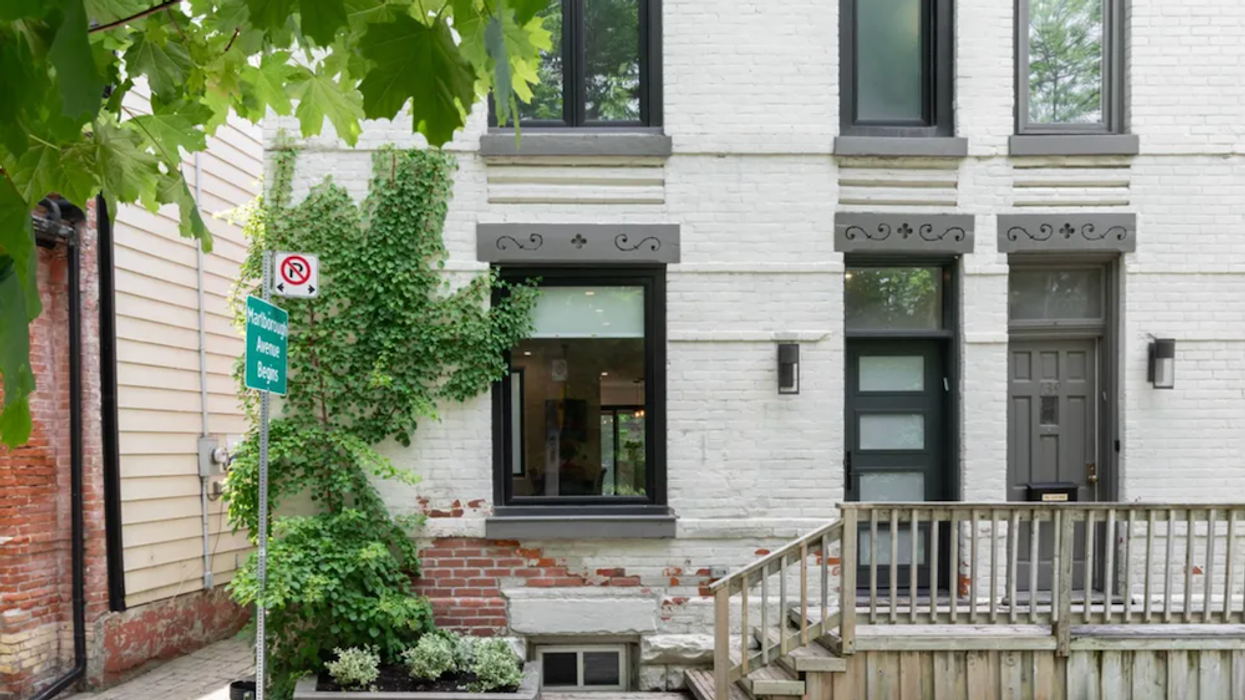In the heart of Summerhill, tucked between the quiet prestige of Avenue Road and the urban charm of Yonge Street, sits one of Toronto’s most coveted residential pockets — and at its centre, a home that gets everything right.
Welcome to 137 Marlborough Place, where classic midtown character meets elevated, contemporary design. This 3-bedroom, 2-bath residence was fully renovated in 2017, and now strikes a pitch-perfect balance between comfort, sophistication, and family-friendly function.
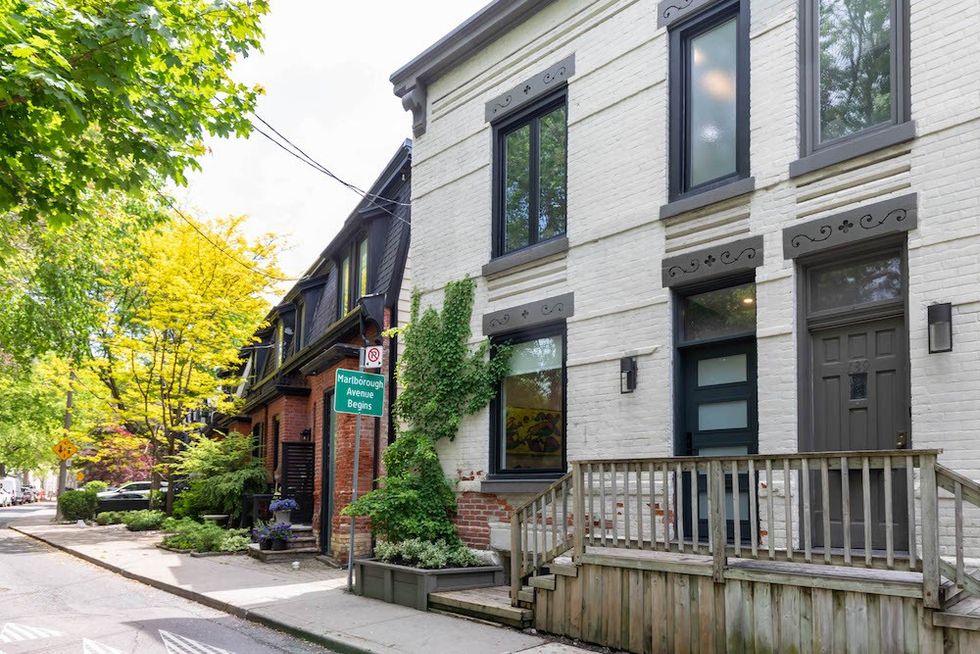
From the curb, the home’s brick exterior hints at the quiet elegance within. Step inside, and you're greeted by open-concept living spaces flooded with natural light.
Wide-plank engineered hardwood runs throughout, while a custom built-in media wall in the living area serves both form and function — sleek, dark, custom cabinetry, integrated wood accents, and shelves that invite personal style.
The kitchen, meanwhile, is a showstopper in its own right: dramatic granite surfaces stretch from the counters up the backsplash and across a bold island with a waterfall edge. Integrated storage solutions — including a hidden appliance garage and custom, full-height cabinets — ensure every inch is as functional as it is refined.
At the heart of the home, a sculptural open-riser staircase with a glass railing draws the eye upward and enhances the sense of flow.
______________________________________________________________________________________________________________________________
Our Favourite Thing
The open-riser staircase is the perfect architectural moment — visually striking yet airy, it ties together the home’s modern upgrades with its traditional structure. Paired with the skylight above, it turns a transitional space into a sculptural centrepiece.
______________________________________________________________________________________________________________________________
From the kitchen, glass sliding doors open to a spacious deck and dining area, leading down to a professionally designed backyard garden. The outdoor space is lush, low-maintenance, and anchored by a private laneway carport with one parking space — a downtown luxury unto itself.
Upstairs, three sunlit bedrooms and two contemporary bathrooms offer the perfect amount of space for family living. The primary suite serves as an inviting retreat, with calming treetop views and dual custom-built closets.
A skylight above the stairwell floods the upper level with natural light, tying the home’s crisp and clean aesthetic together.
Specs
- Address: 137 Marlborough Place
- Bedrooms: 3
- Bathrooms: 2
- Listed At: $2,189,000
- Listed By: Ian Matthews, RE/MAX Prime Properties - Unique Group
- Open House: Saturday, July 5 and Sunday, July 6, 2-4pm
For families, being tucked within the Cottingham Junior School catchment, and with ample private school options nearby, it simply doesn’t get better than a Marlborough Place address.
Add to this the abode's unbeatable surroundings — the home is directly across the street from the picturesque Marlborough Place Parquette, steps from the Summerhill TTC, and just down the street from beloved eateries like Terroni, Nadege, and Boxcar Social — and it’s easy to see why homes in this pocket rarely hit the market.
“137 Marlborough is a thoughtfully designed home in an ideal urban setting,” says listing agent Ian Matthews, RE/MAX Prime Properties - Unique Group.
“Tucked away on a lush, quiet street with almost no traffic, it offers a rare sense of privacy, right in the city. And yet, you're just a four-minute walk to Yonge Street, the subway, top restaurants, and shopping,” he says.
“It’s a truly special property that offers the best of both worlds of tranquility and convenience.”
WELCOME TO 137 MARLBOROUGH PLACE
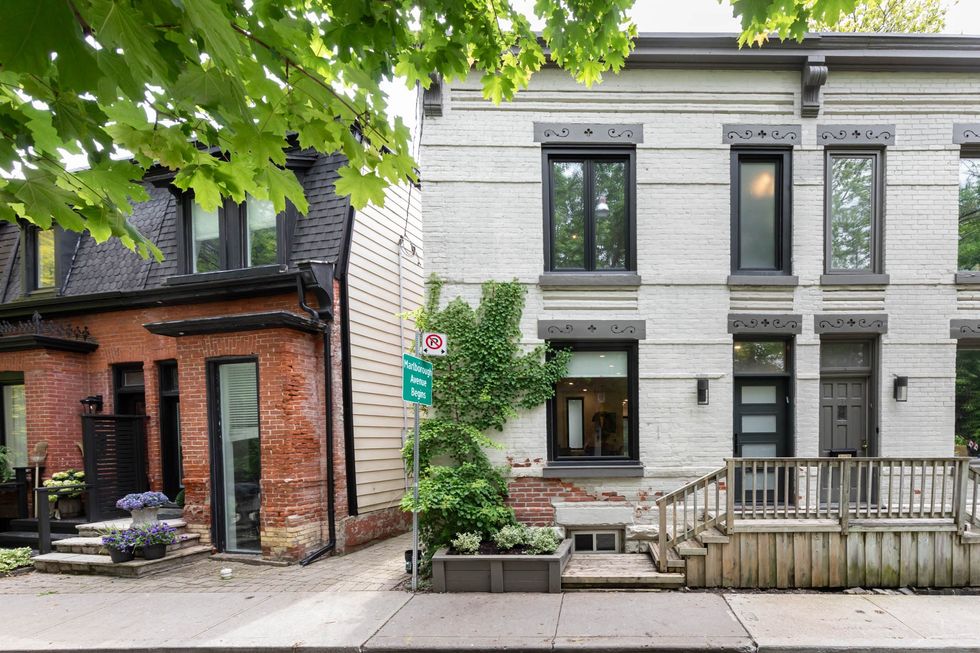
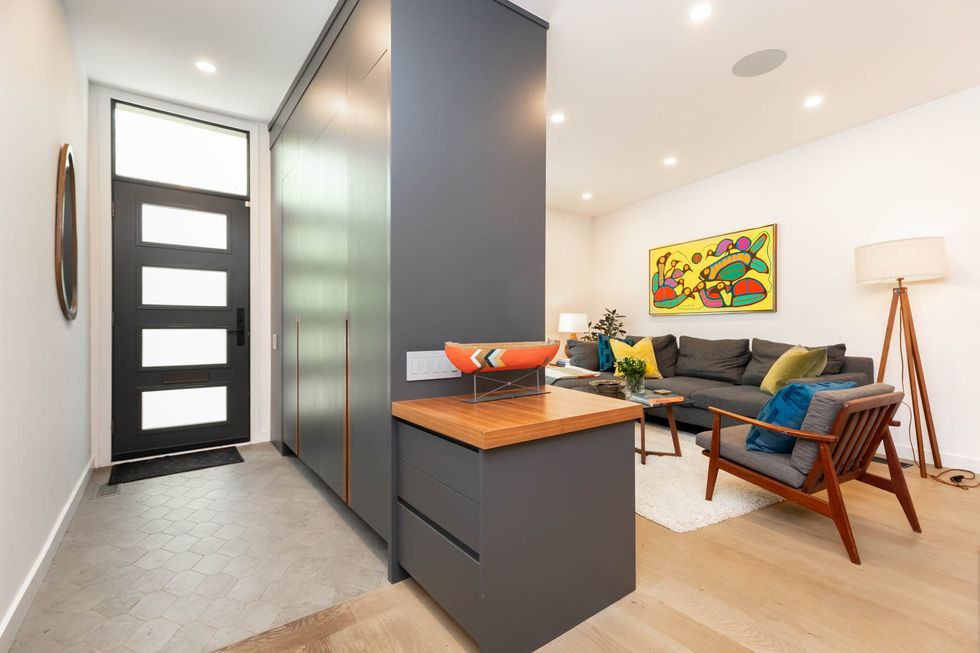
LIVING, KITCHEN, AND DINING
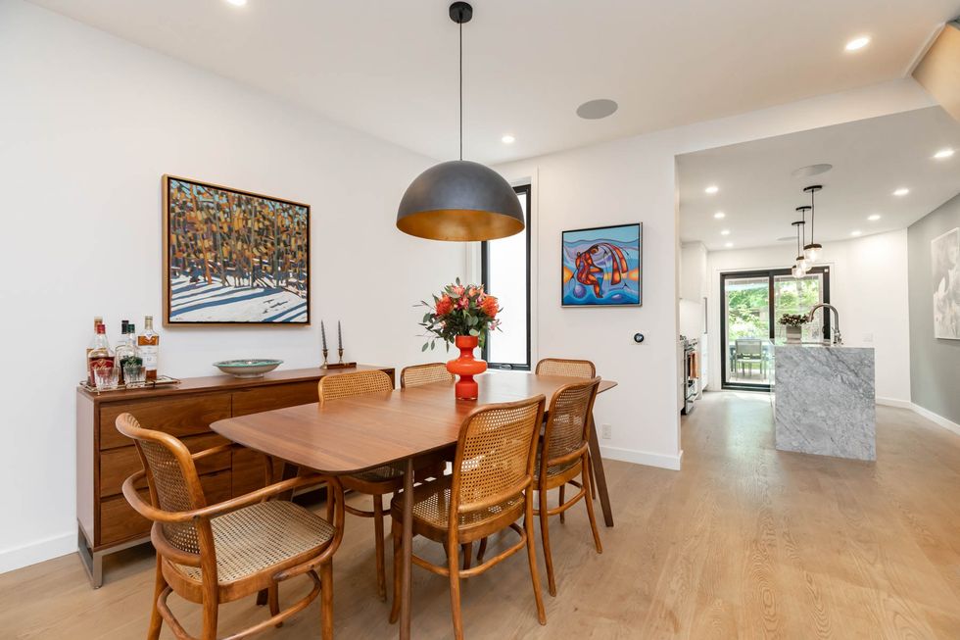
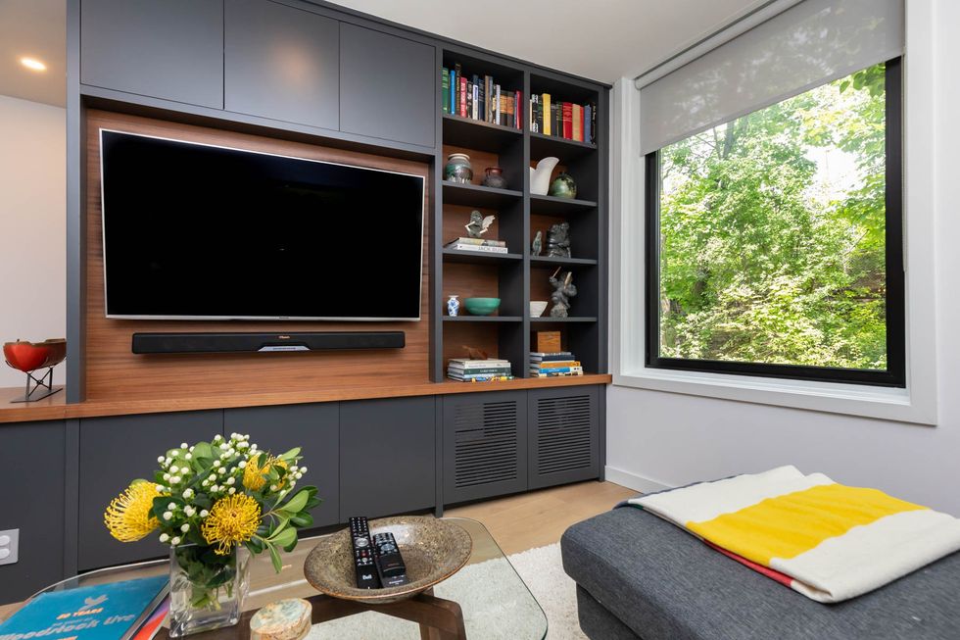
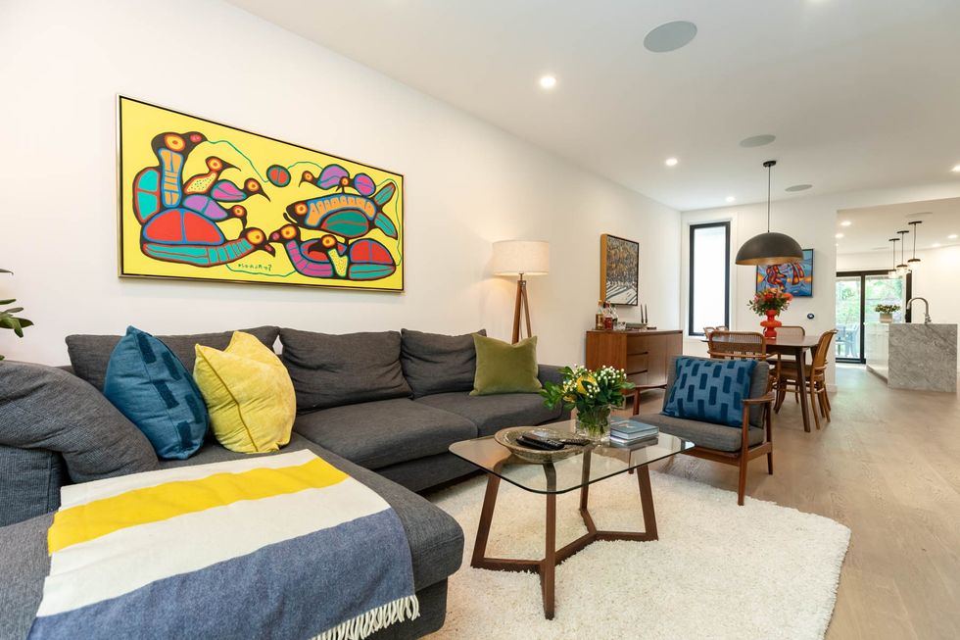
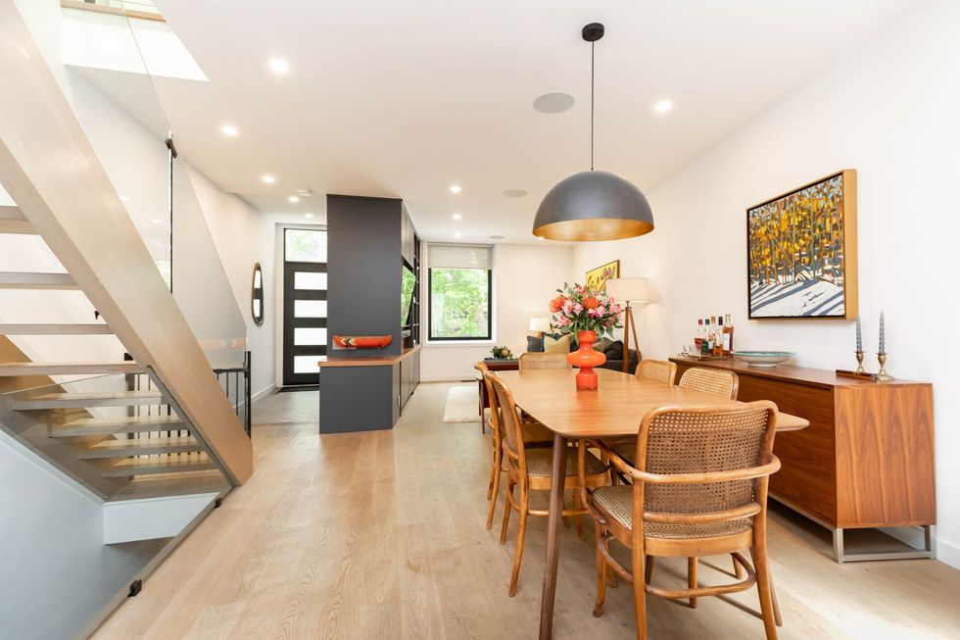
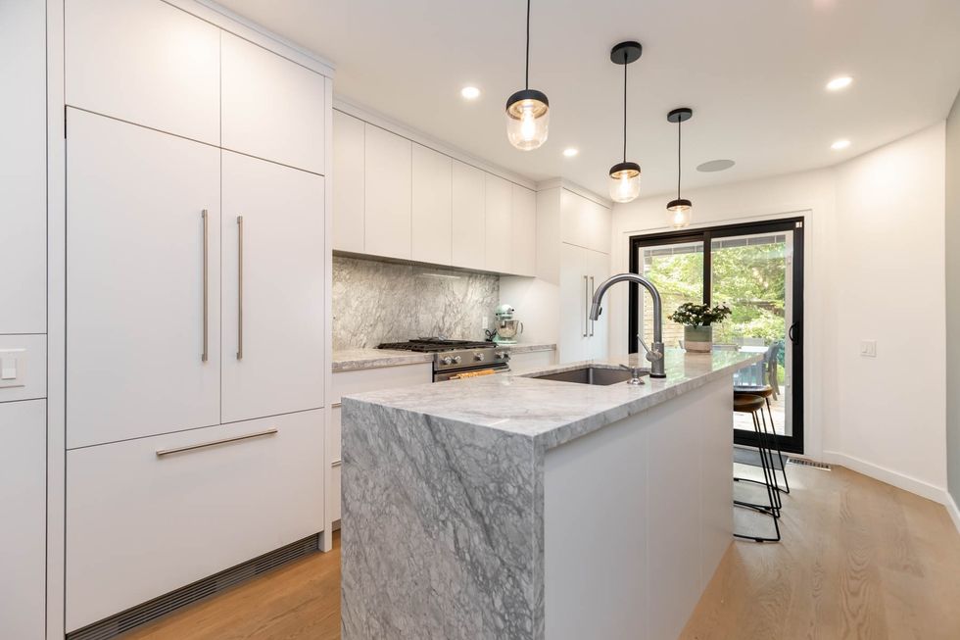
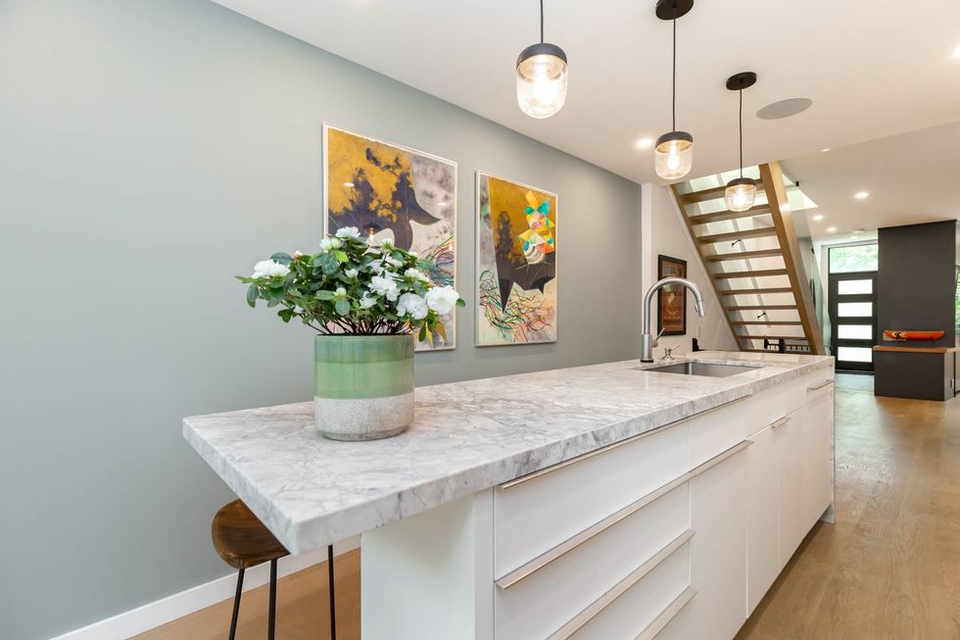
BEDS AND BATHS
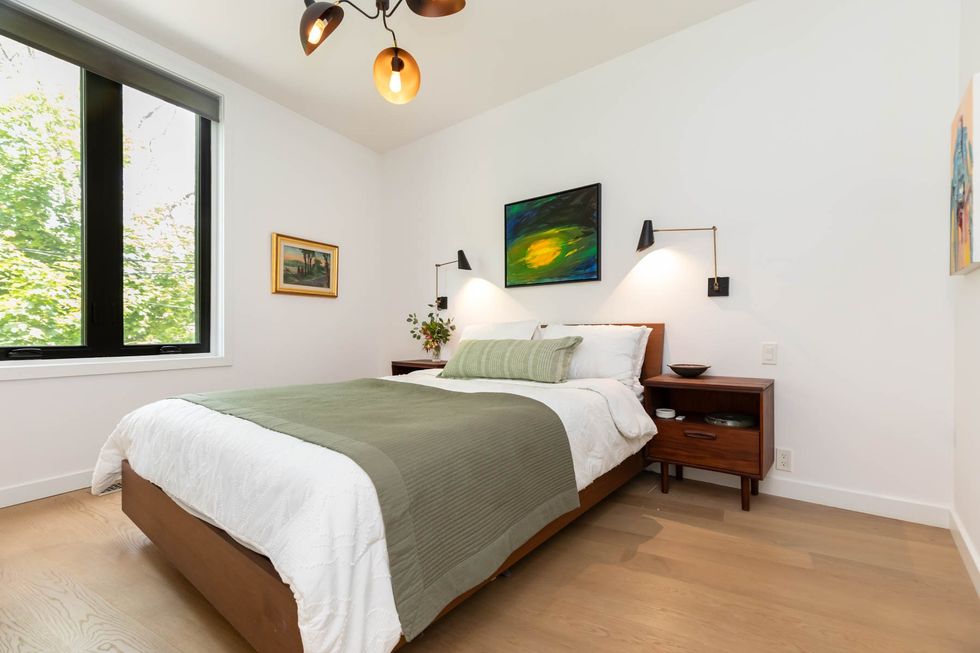
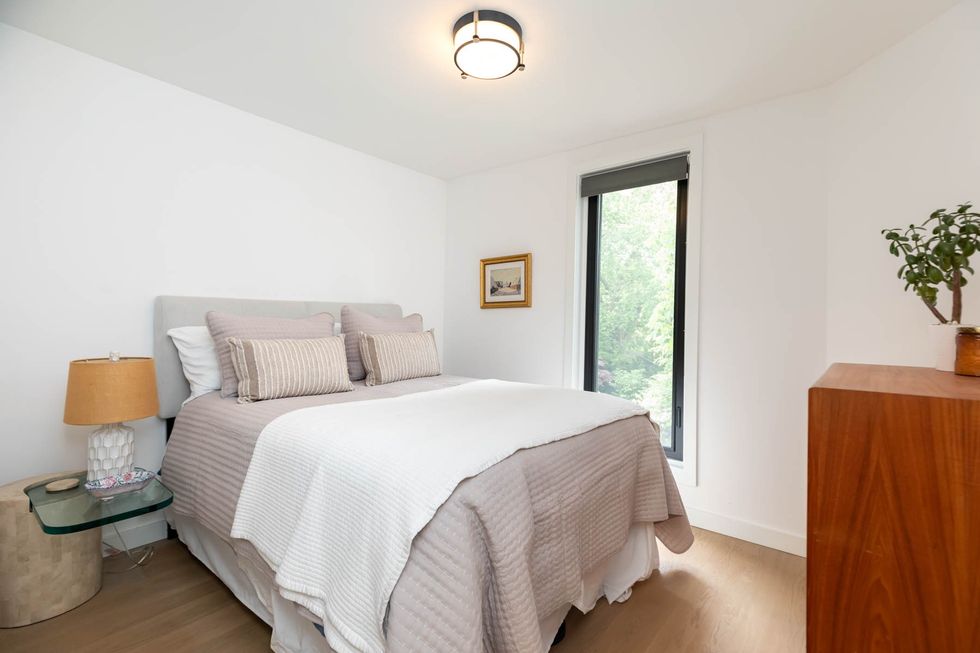
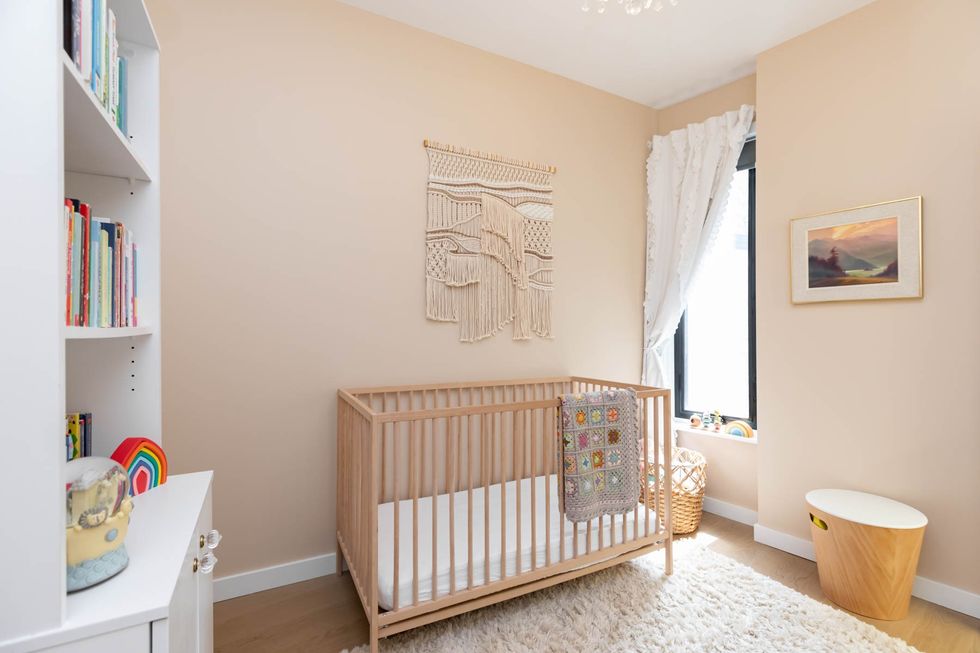
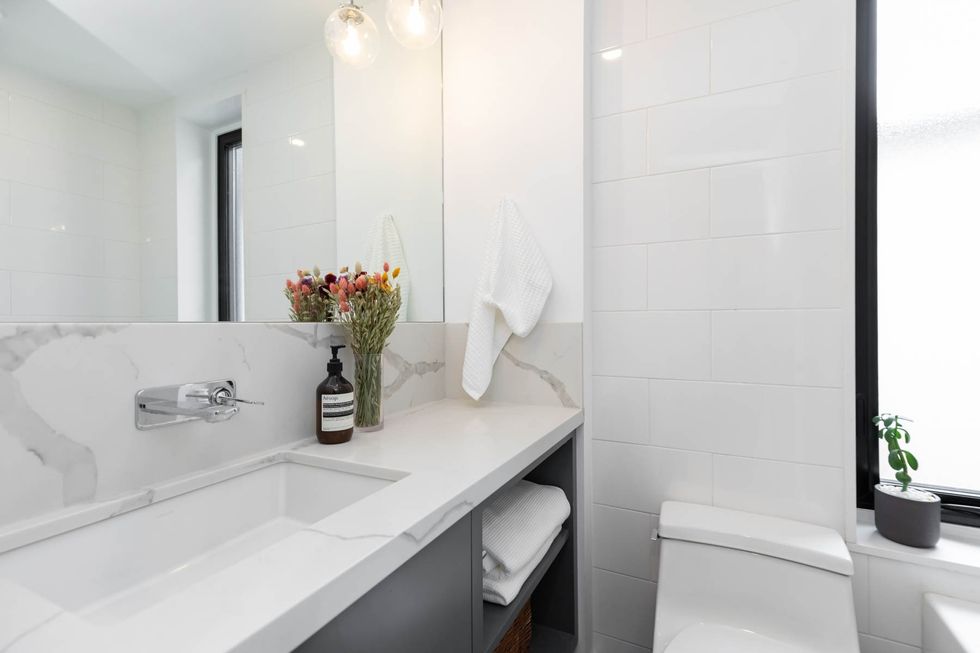
OUTDOOR
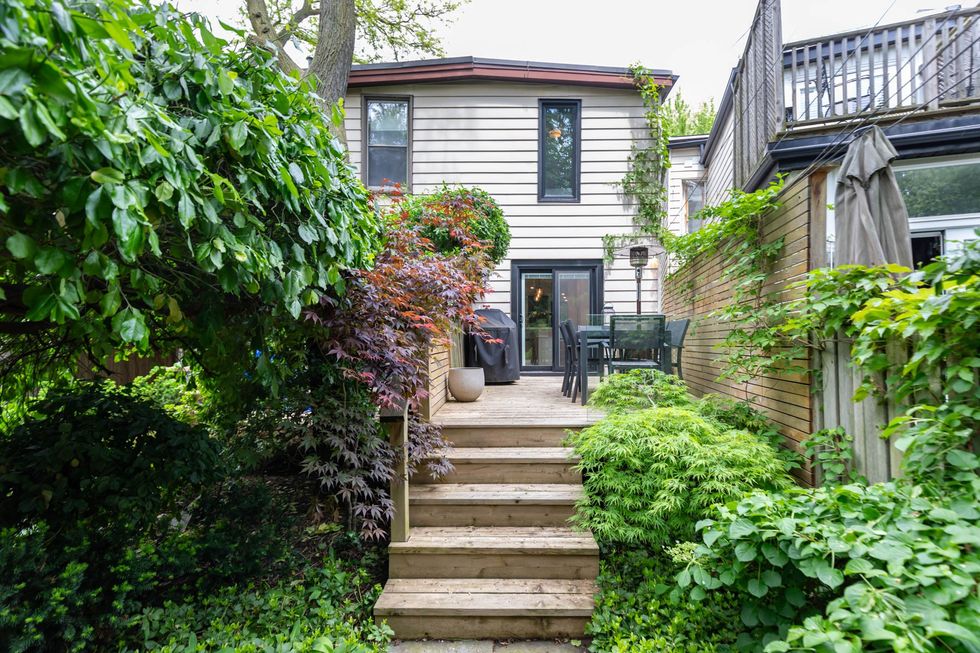
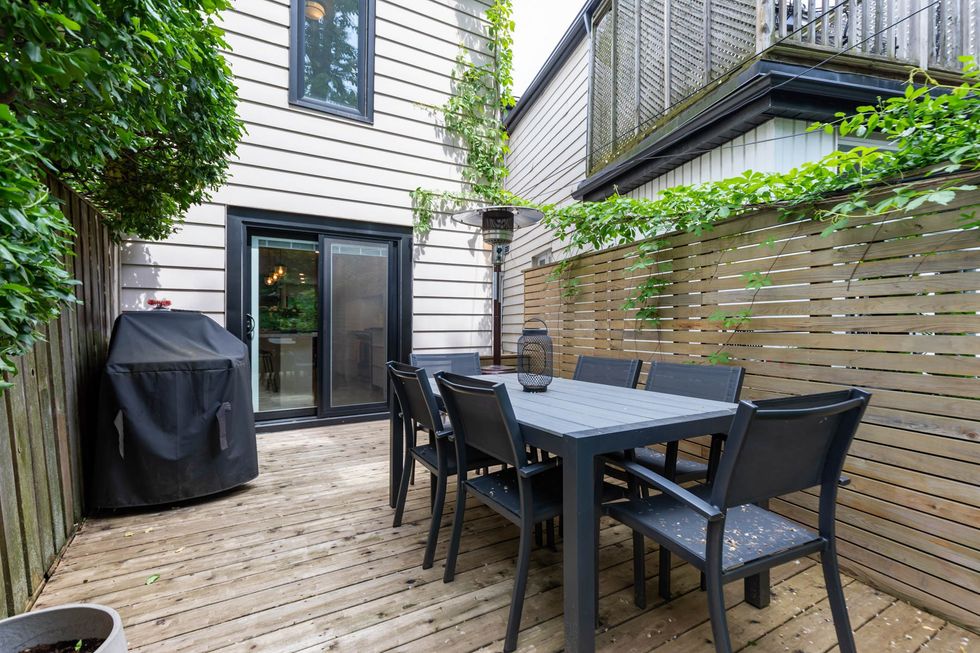
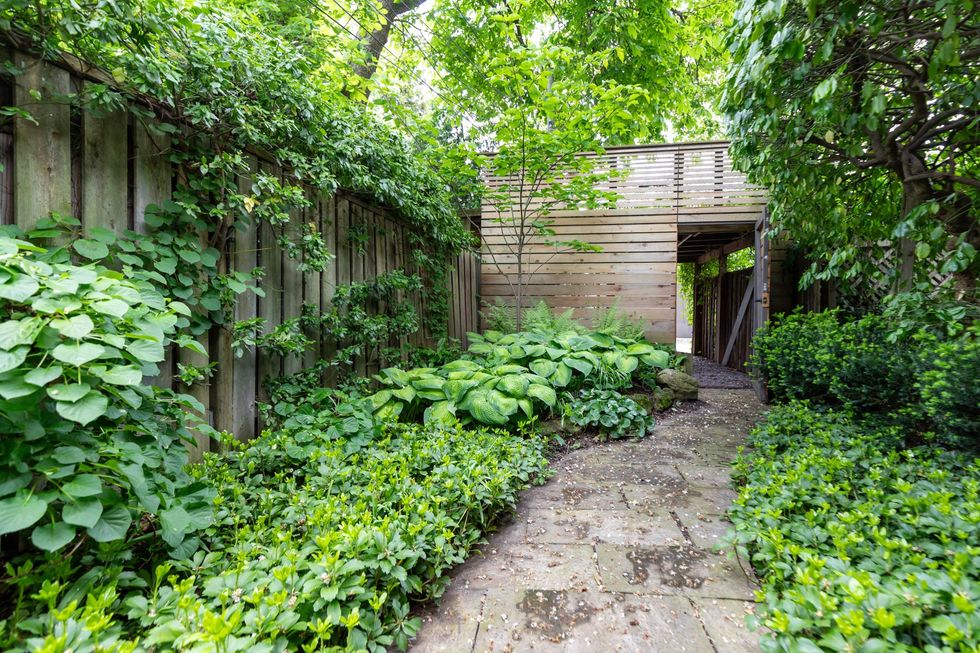
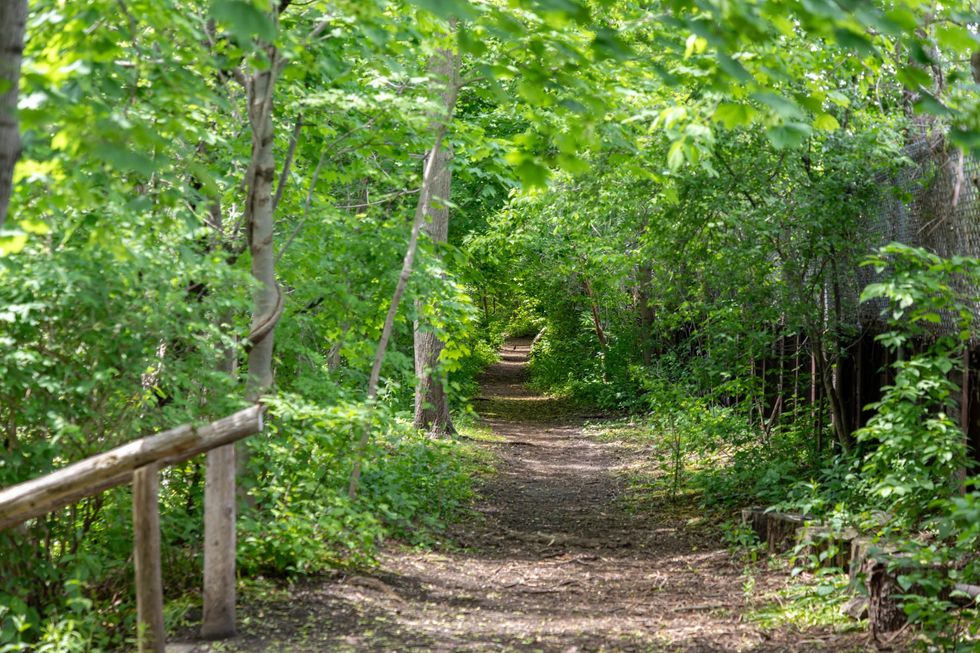
______________________________________________________________________________________________________________________________
This article was produced in partnership with STOREYS Custom Studio.
