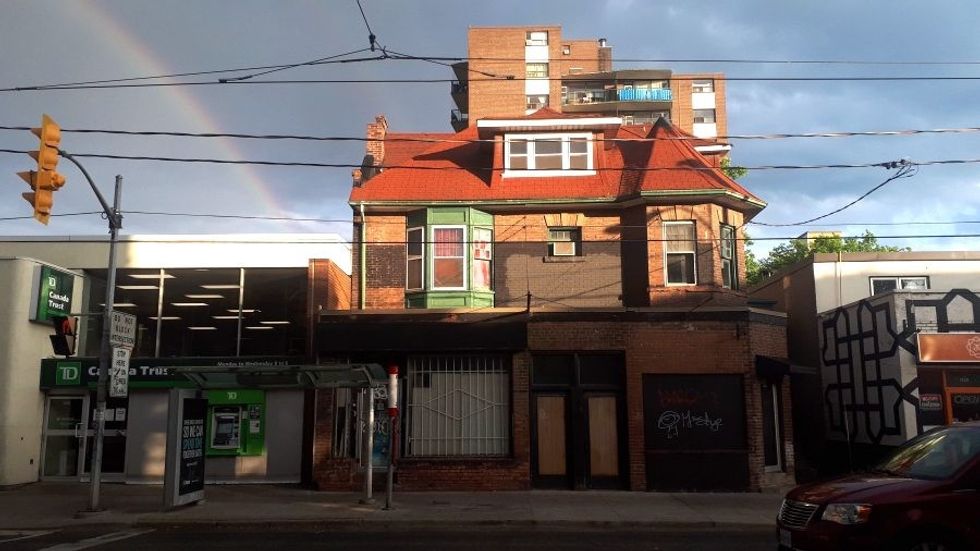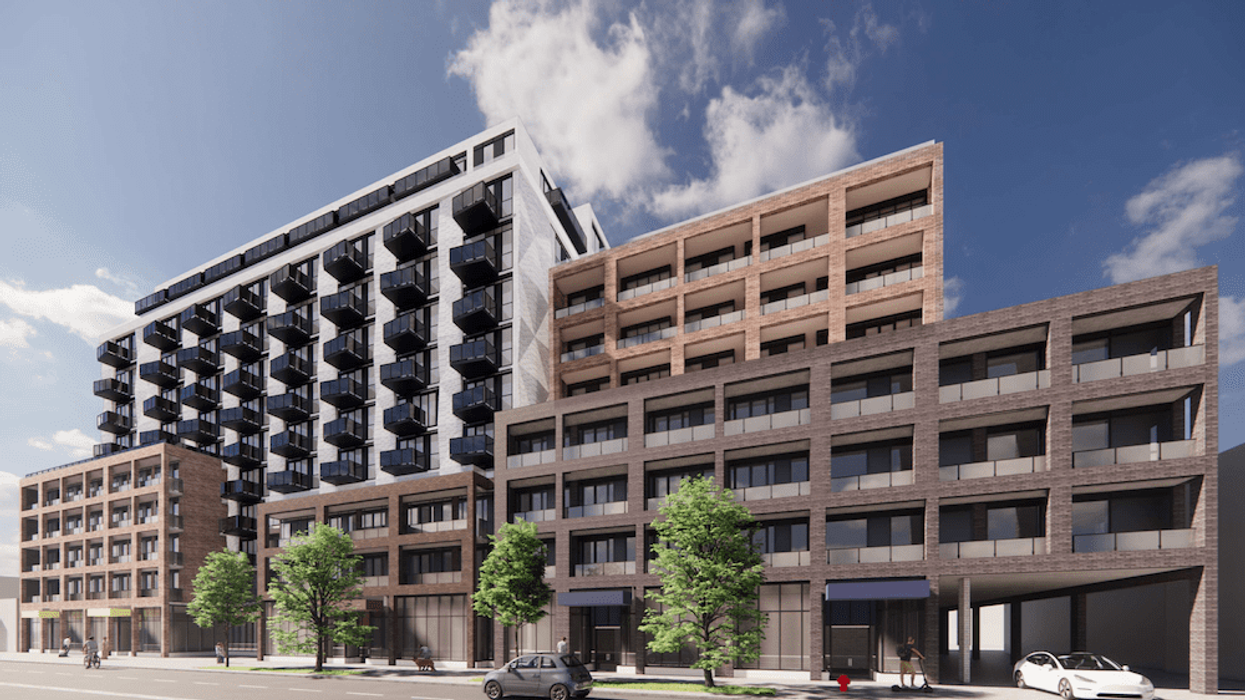Off the intersection of Queen Street West and Jameson Avenue, you can find everything from coin laundry to thrift shopping to Indian-Tibetan fine dining. But perhaps not for long. A new proposal seeks to demolish the collection of one-, two- and three-storey commercial buildings at 1437 to 1455 Queen Street West, and redevelop the site for a 12-storey mixed-use building, the likes of which would sprawl across three lots.
READ: Stately Four-Storey Apartment Building Proposed For Toronto’s Bridle Path
According to a planning report prepared by Goldberg Group on behalf of Jameson Plaza Limited (the site owner), the proposed development stands to bring new 249 dwelling units to the neighbourhood of South Parkdale, including nine studios, 130 one-bedrooms, 84 two-bedrooms, and 26 three-bedrooms.
The proposal also specifies a total building height of 45.1 metres (inclusive of the mechanical penthouse) and a total gross floor area (GFA) of 17,576 sq. m. Of the total GFA, 16,786 sq. m would accommodate the residential component, while 789 sq. m would be reserved for retail.
In addition, 499 sq. m of indoor amenity space, 865 sq. m of outdoor amenity space, 73 vehicle parking spaces, and 275 bicycle parking spaces have been proposed.
Renderings prepared by RAW Design show a mid-rise with varying stepbacks -- “a design response to the existing character of the Queen Street West and Jameson Avenue corridors” -- and clad in various shades of brick. The segmented look of the building facade is reinforced by projecting balconies in some areas and inset balconies on others.
As well, on the first, second, third, and fourth floors, a portion of the building is recessed and setback where the residential lobby is to be located. “This creates a wider public realm adjacent to the lobby entrance and an end view when looking south from MacDonnell Avenue,” explains the planning report.
It’s worth noting that redevelopment of the site in question has sparked a degree of pushback. In July 2020, the British Home Children Advocacy and Research Association made a case for the historical significance of 1437 Queen Street West in particular -- it was designed by prominent Canadian-American architect James Hartley Galloway and was once home to a number of notable persons -- and started a petition in hopes of saving it from demolition.

Although the petition seems to have, more or less, fallen on deaf ears, the proposal does state that a Heritage Impact Assessment (HIA) was prepared by ERA Architects with respect to an abutting heritage property at 1457 Queen Street West. “Based on the findings of this HIA, the proposed development has been designed to respect the existing street wall heights [and] materiality, and is articulated to conserve the integrity and cultural heritage value of the adjacent building, and as such, does not negatively impact the adjacent building.”





















