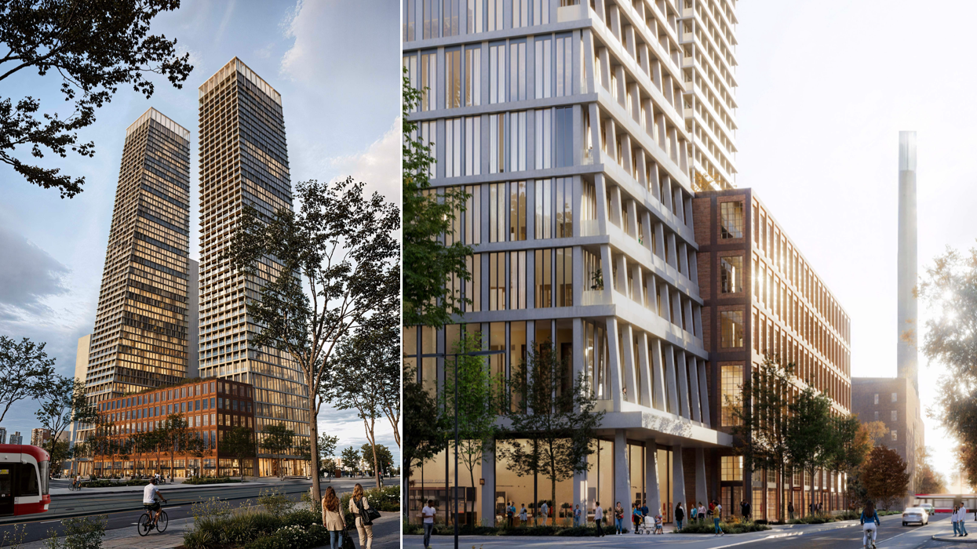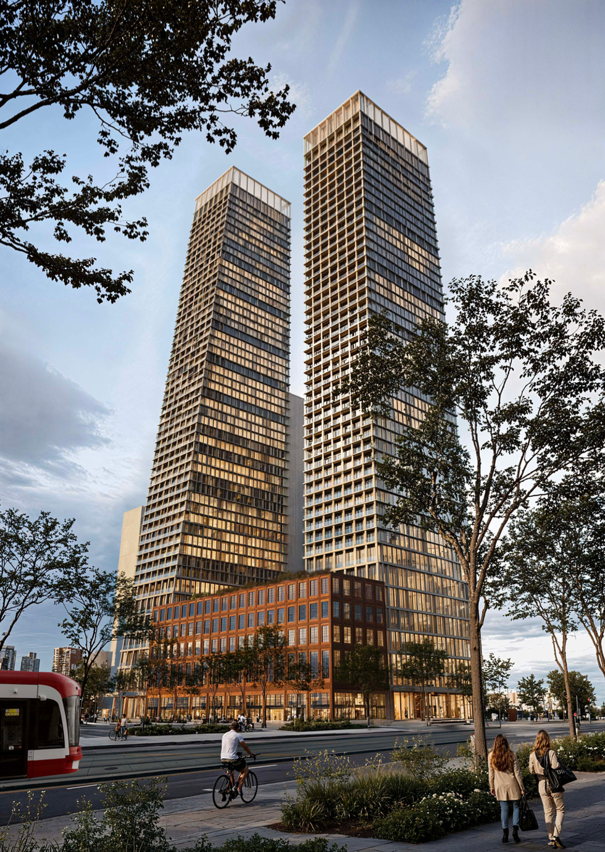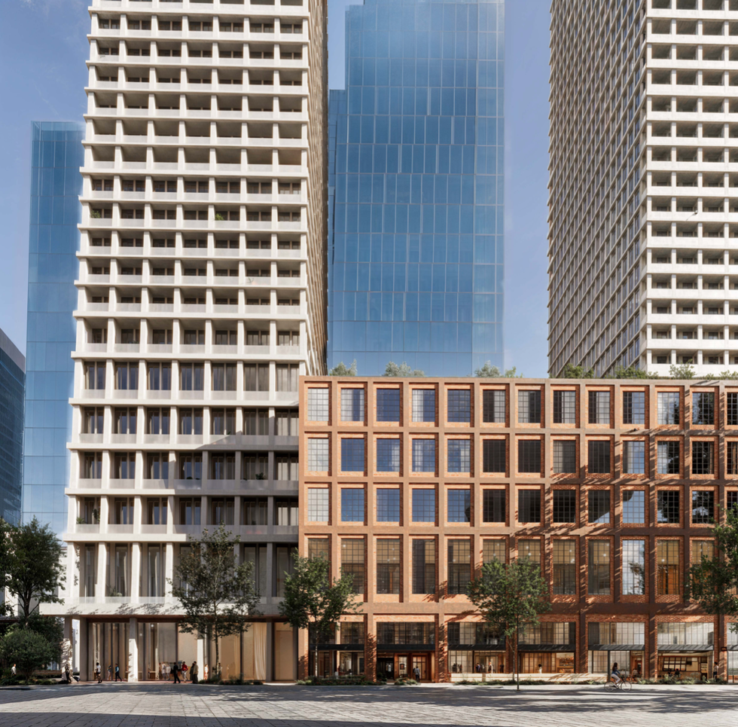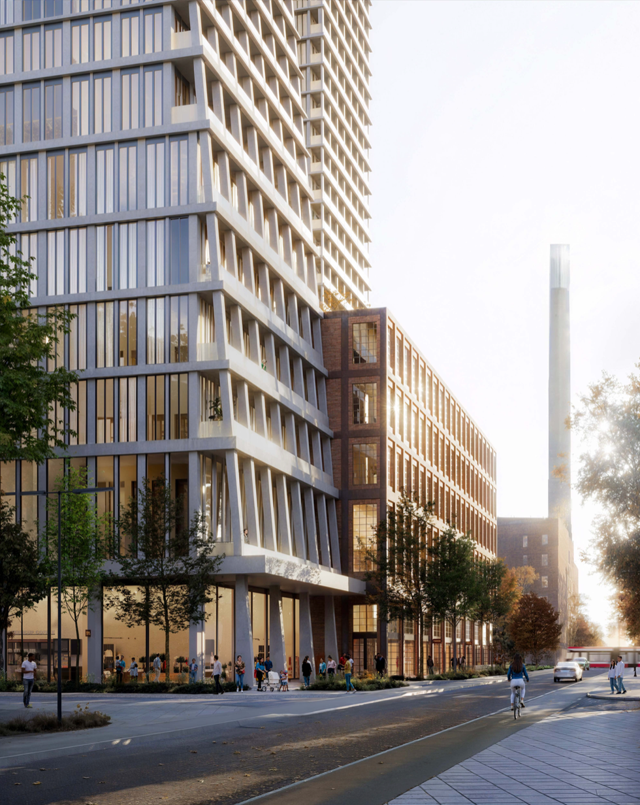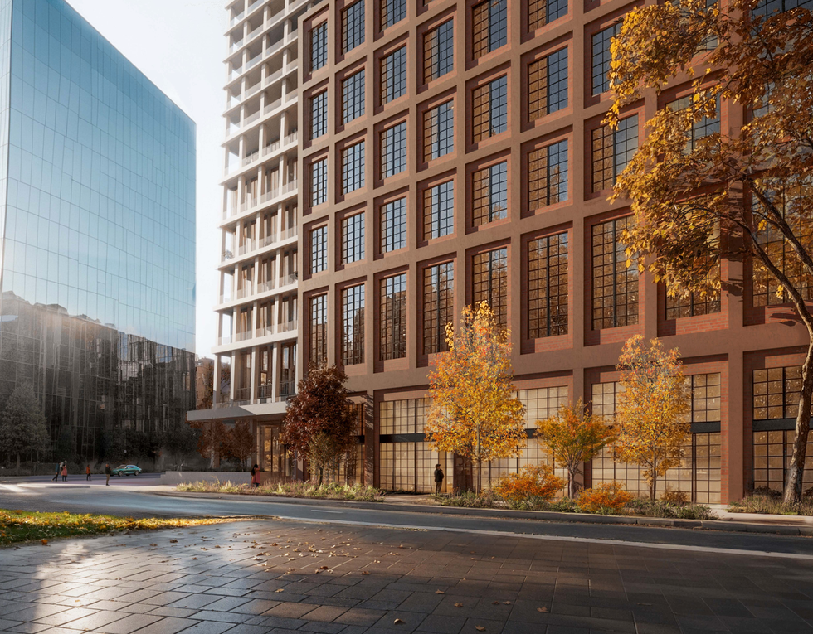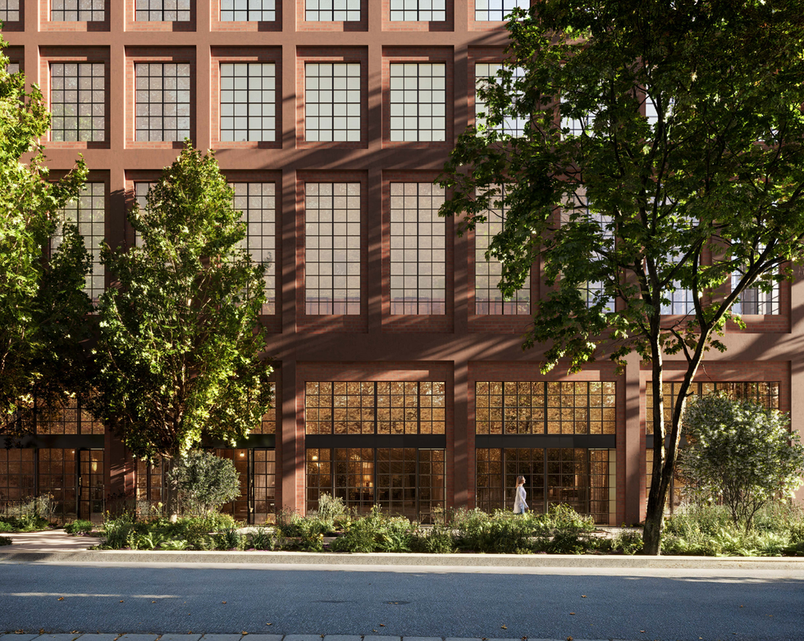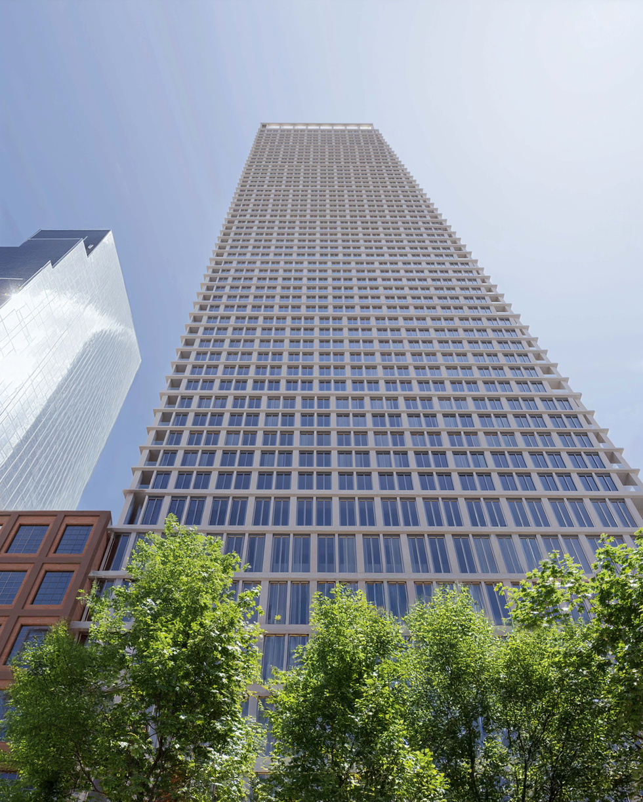Plans to bring a pair of sky-scraping towers to Toronto’s Port Lands continue to take shape, with developer Castlepoint Numa now seeking heights of 53 and 47 storeys. The subject site, at 115 Saulter Street South, is located within the McCleary District, which is in the midst of being transformed into a dense and transit-oriented mixed-use community and employment hub — a charge that is being led by the City’s housing agency, CreateTO.
A previous proposal submitted to the City in May 2024 called for towers of 40 and 45 storeys in height. The renderings produced by Danish firm Cobe at that time showed little more than the prospective shape of the development — two asymmetrical towers with a shared base — although the planning materials made note of the fact that the towers are meant to be reminiscent of a nearby industrial smokestack.
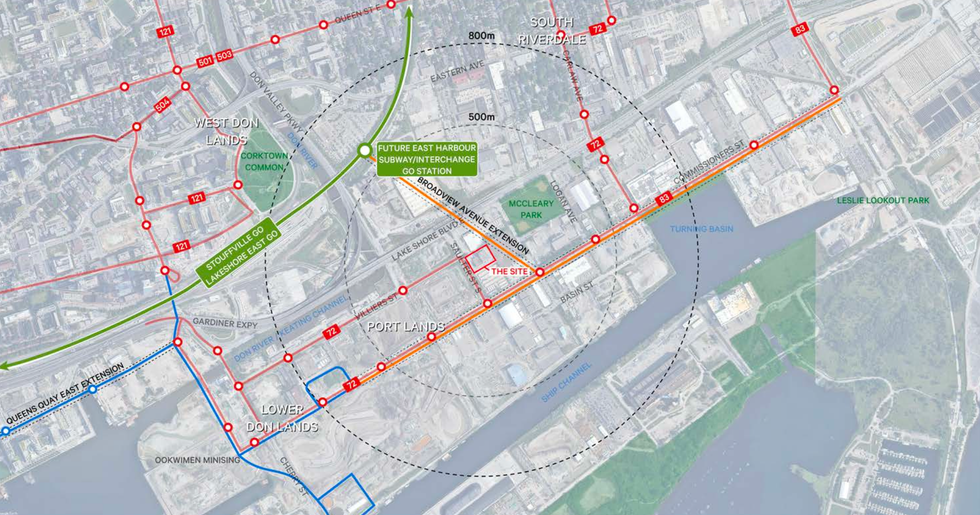
The latest renderings, also prepared by Cobe, give a much clearer idea of what the buildings will look like, and depict five- and six-storey “bar buildings” with tower elements atop that appear from some angles to tilt into each other thanks to floor plates that gradually taper as the buildings extend upwards. For the 53-storey west tower, the floor plates range from 9,063 sq. ft (at the bottom) to 6,167 sq. ft (at the top). For the 47-storey east tower, the tower floor plates range from 7,717 sq. ft to 6,555 sq. ft.
Meanwhile, the base of the development is shown with gridded windows, and, according to the planning report, has been designed to fit in with the industrial warehouse buildings the area is known for.
While the previous proposal called for 1,300 residential units, that figure has been cut down to 1,046 units in the new submission, and that breaks down into seven live/work units, 46 studios, 608 one-bedrooms, 275 two-bedrooms, and 110 three-bedrooms. Whether the units will be condo or rental in tenure has not been specified in the planning materials.
Castlepoint’s latest proposal also specifies a total gross floor area (GFA) of 815,699 sq. ft (down from 850,994 sq. ft in the May proposal) and a residential GFA of 746,315 sq. ft (down from 792,762 sq. ft). Conversely, the non-residential GFA has been increased slightly from 58,232 sq. ft to 65,907 sq. ft. Of the non-residential GFA, 16,027 sq. ft would be used to accommodate retail, while 49,879 sq. ft has been reserved for Production, Interactive, and Creative (PIC) uses.
The dedication to PIC “represents a significant net new contribution for such uses in the city and will provide support for other PIC-related non-residential uses in the broader area,” says the planning report. “The space is proposed to be flexibly designed in order to accommodate a variety of PIC-related uses such as workshops, offices, and other related uses. These uses will complement the established film and creative industries in the Port Lands.”
In terms of amenity space, outdoor areas are planned for the sixth- and seventh-floor rooftops, and indoor areas are planned to be connected to both. As well, indoor amenity space is proposed for levels 3, 6, and 7. Finally, 204 vehicular parking spaces, including 164 residential spaces and 40 visitor spaces, have been proposed, along with 1,202 bicycle parking spaces, including 960 long-term spaces and 242 short-term spaces.
