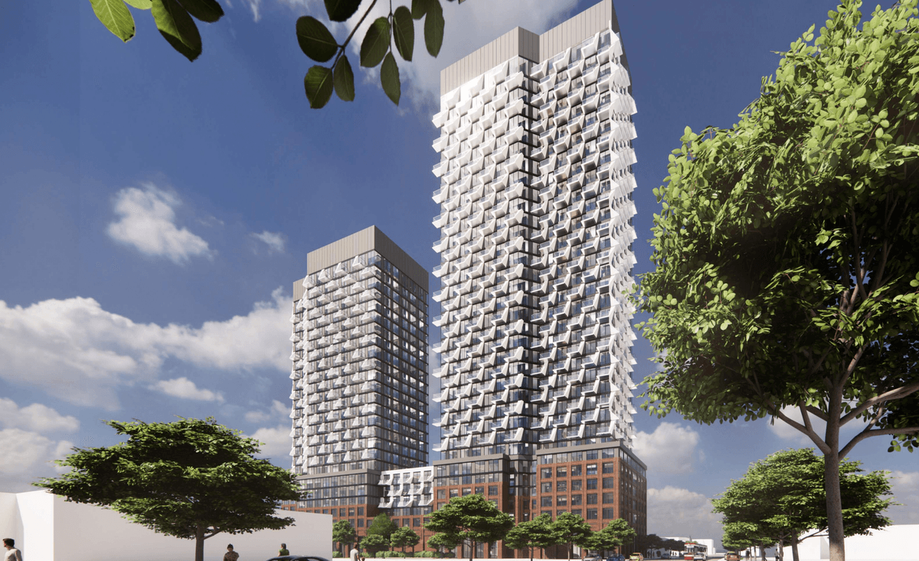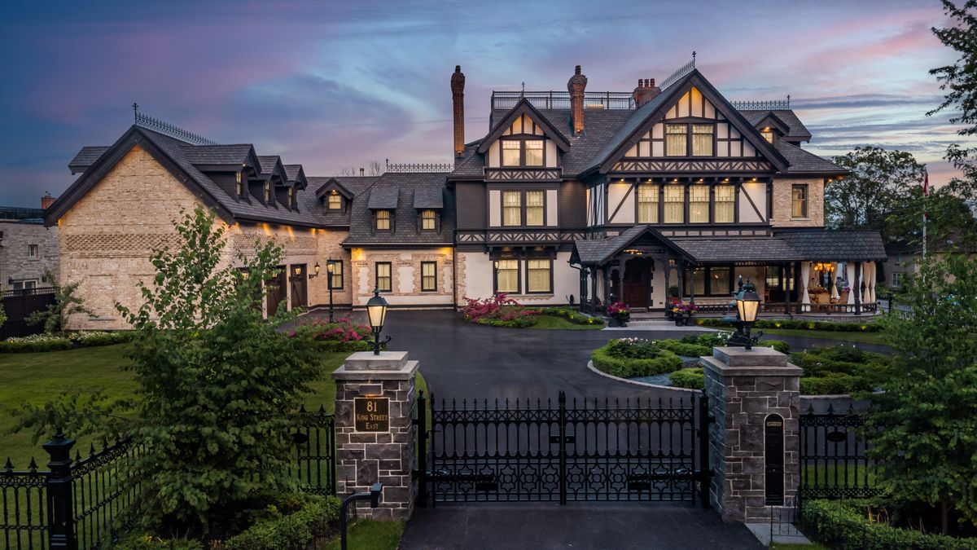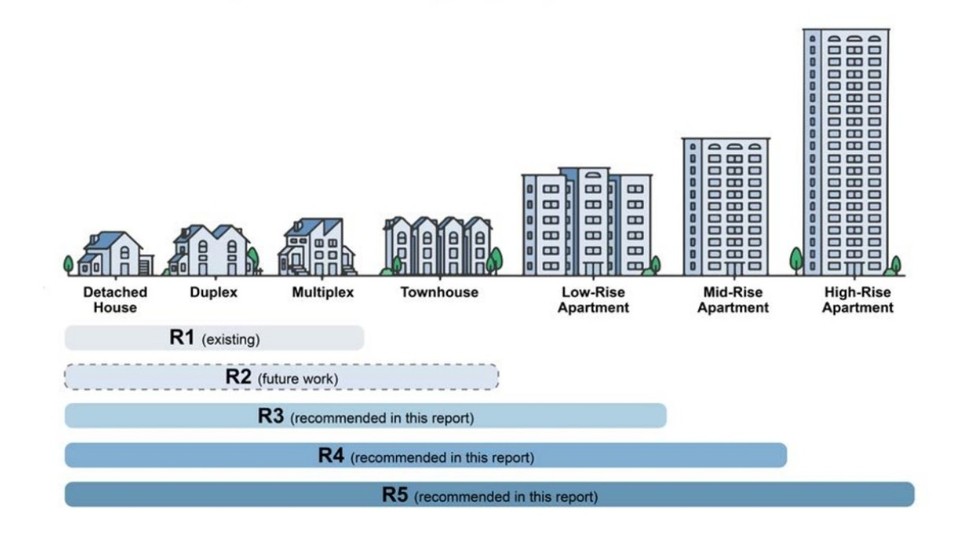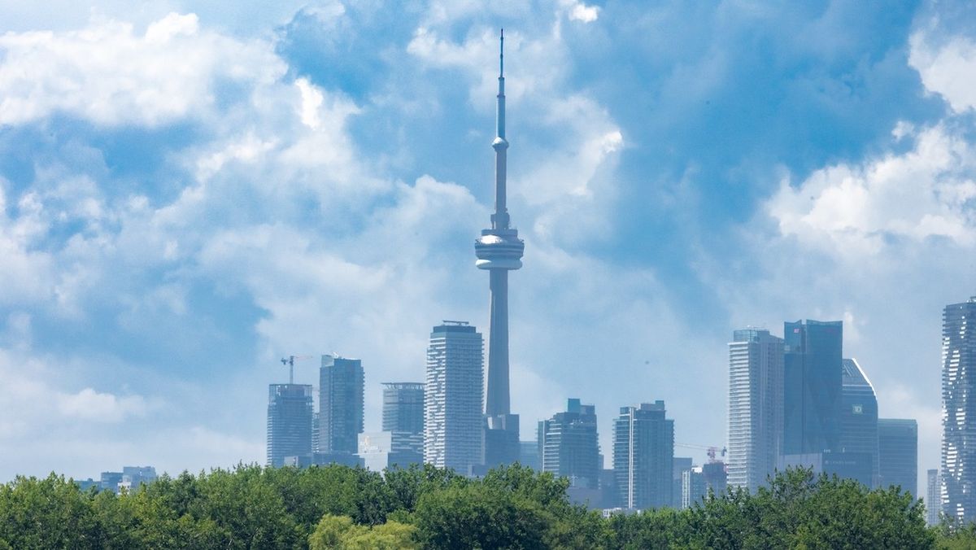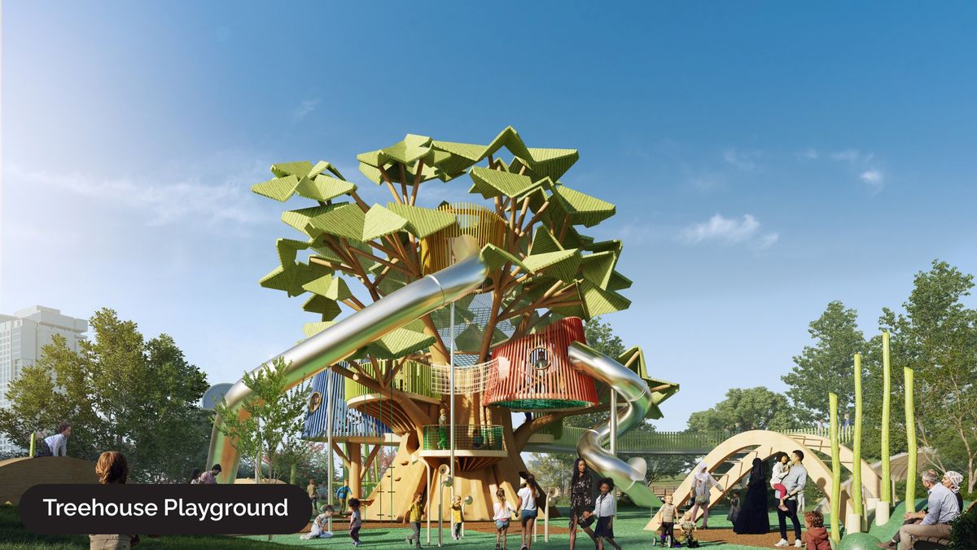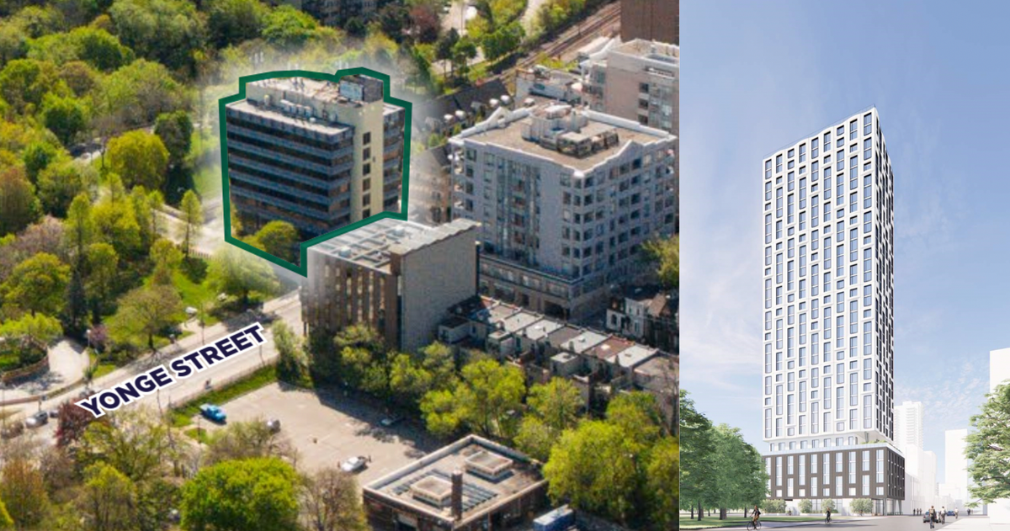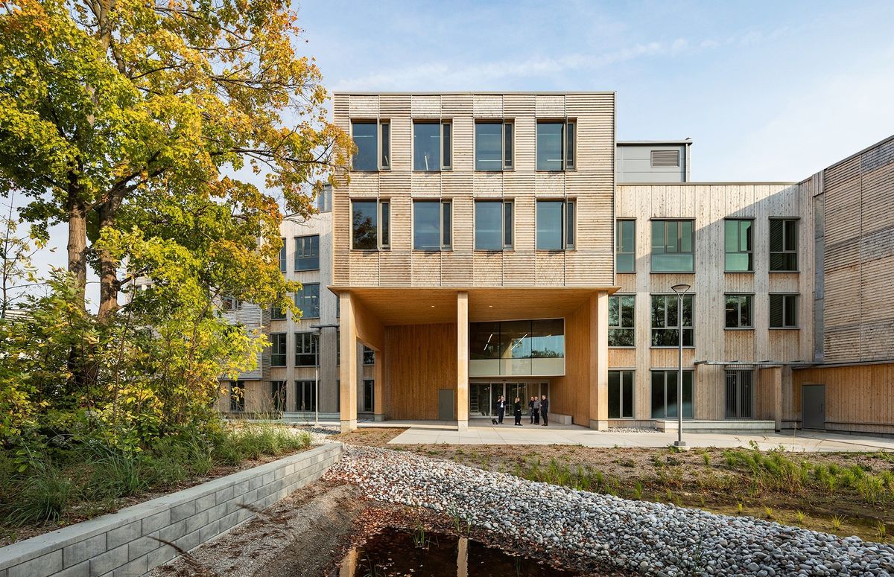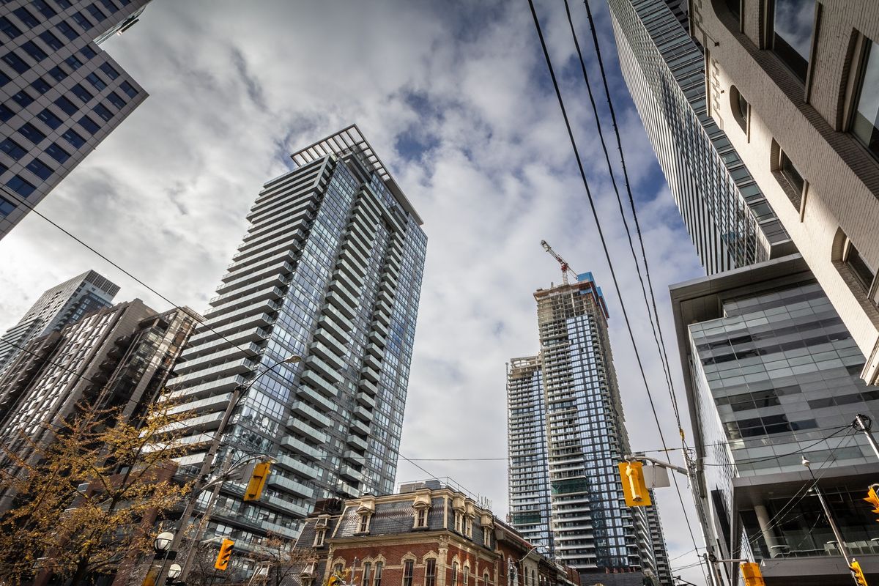One of the last stretches of underdeveloped downtown waterfront in North America, and the site of the infamous Sidewalk Labs fiasco, the Port Lands are an oft-overlooked Toronto neighbourhood. But that could be changing thanks to a number of new building proposals. And one giant among them: a three-tower development comprising 43, 46, and 49 storeys.
The zoning application was submitted to the City in mid-May by The Development Collective: the development manager running the file on behalf of the landowner, identified in the planning documents as 1956565 Ontario Inc. If approved, the project would play a big role in kicking off the Port Land’s residential offerings with a total of 1,626 units and 115,173 sq. m of residential space planned.
According to The Development Collective’s proposal, 39 units would be live/work, 880 would be one-bedrooms, 538 would be two-bedrooms, and 169 would be three-bedrooms.
The proposal also includes 1,990 sq. m of non-residential space, 2,813 sq. m of live/work space, 6,707 sq. m of indoor and outdoor amenity space, 1,808 bike parking spaces, and 231 vehicle parking spaces.
Located in the McCleary District—projected to be a “dense, transit-oriented, complete mixed-use community, and an active hub” by the City of Toronto—the 2.21-acre site would front onto the south side of Lake Shore Boulevard West, between Bouchette Street and the future Broadview Avenue Extension. Currently, the site is home to a warehouse and surface-level storage yard.
The three towers would be connected by a shared podium that ranges from eight to 10 storeys depending on the tower, with two ground-level openings that enter into a large courtyard at the development’s centre. This area would provide a pedestrian walkway and the possibility for a private roadway connecting to Broadview Avenue in the future.
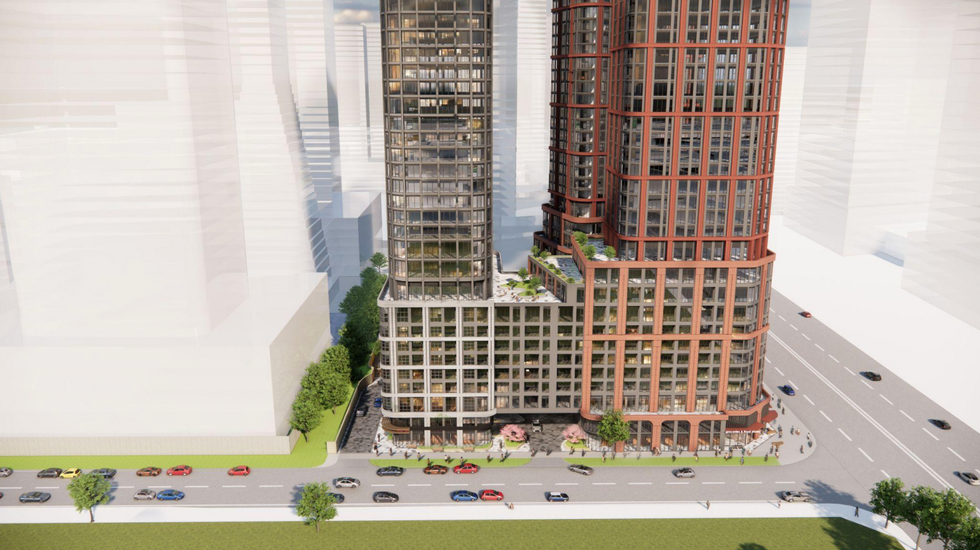
The building would be set back 10.5 metres and 9.5 metres from the adjacent Lake Shore Boulevard East and Bouchette Street curblines, respectively, to allow for landscaping, street trees, and commercial uses. Retail, lobby, and indoor amenity space would be located throughout the ground floor.
On the second level would be the live/work units with all levels above being residential. Indoor and outdoor residential amenity spaces are located at levels 9, 10, and 11, with additional outdoor spaces atop each podium.
Within the application, there’s also a proposal for an outdoor interim space that might include seating, interim planting, pickleball courts, and sodded areas, pending the Broadview Avenue Extension.
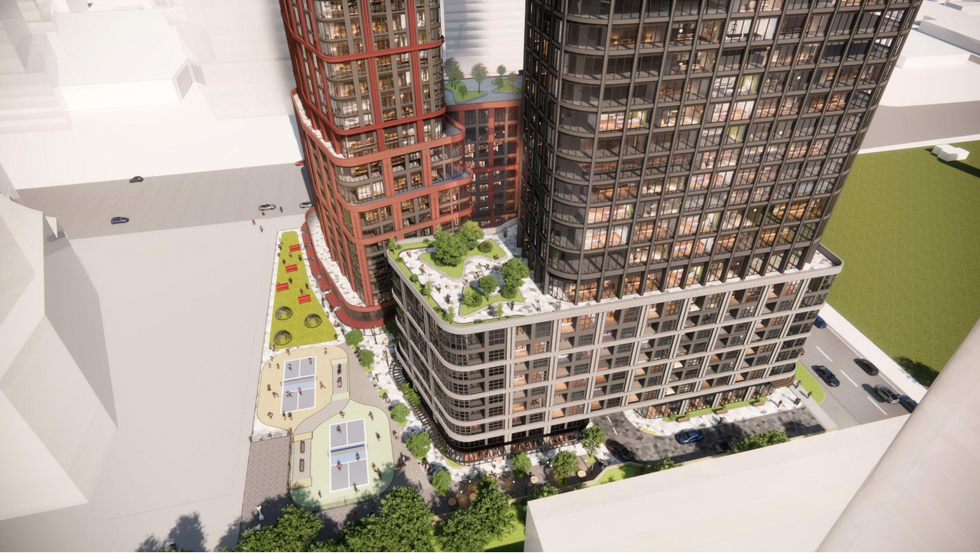
The architects, Turner Fleischer Architects, are going for a traditional Toronto look with “a substantial amount of brick cladding…suggestive of historic warehouse form.”
The site is located within a district set to see a minimum of 300 people and jobs per hectare by 2031, according to the proposal. In addition, Waterfront Toronto estimates that between 18,000 and 25,000 people will live in the Port Lands once it’s fully developed. With these projections, it’s easy to envision the now-sedate Port Lands as a bustling, thriving region for Torontonians to call home. And the approval of mixed-use development proposals like 120 Bouchette are an important step in making these dreams a reality.

