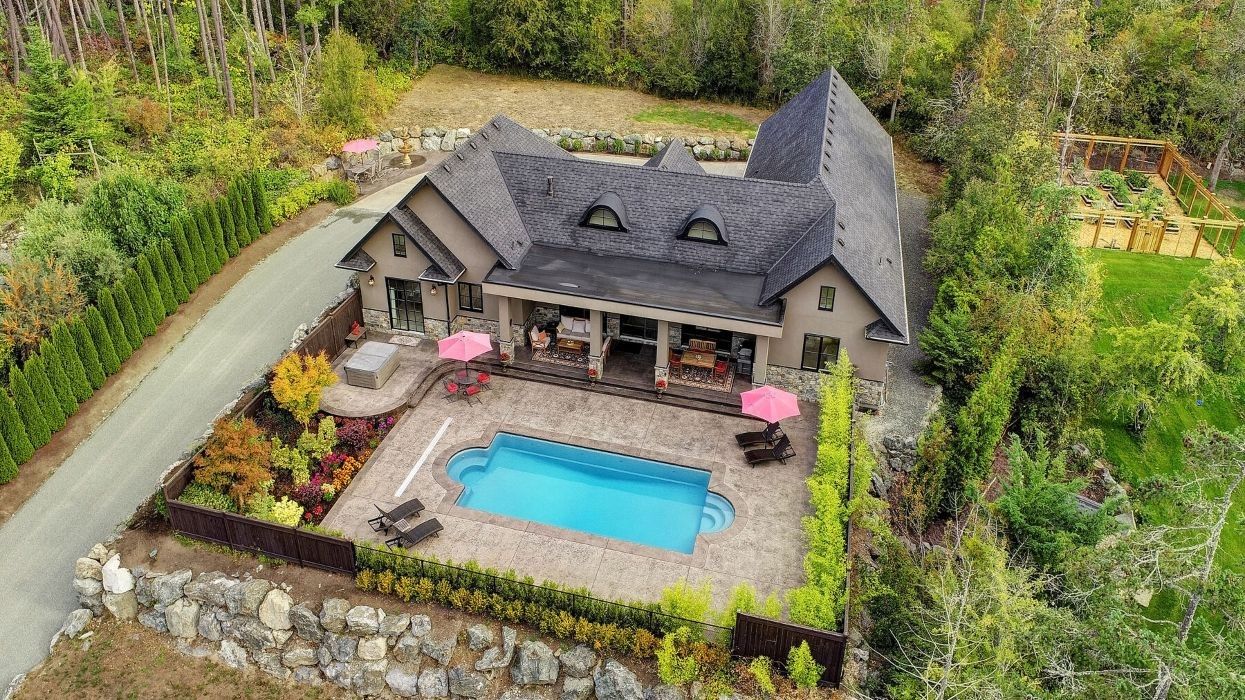The Deep Cove neighbourhood of North Saanich (not to be confused with the neighbourhood of the same name in North Vancouver) sits to the west of Swartz Bay, and is one the Greater Victoria Area's most desirable neighbourhoods — thanks to its numerous spacious and waterfront properties.
One such property is 11325 Chalet Road, which is located by the northernmost corner of Deep Cove, and is currently on the market asking $3,865,000.
The one-of-a-kind compound stretches across a one-acre lot, and consists of a main house as well as an additional accessory building, with a luscious natural forest at the rear of the property and the waters of the Saanich Inlet just beyond the trees.
The main home is equipped with three bedrooms and three bathrooms, and totals over 2,800 sq. ft of luxurious living space, plus an attached three-car garage. The basement level of the home also remains unfinished, and thus carries the potential for additional bedrooms or living spaces, as desired.
READ: Immaculate $2.8M Home With 2-Acre Forest Hits Victoria Market
The home sits at the end of a long driveway that stretches the length of the property, beyond private gates, with the large driveway pairing with the three-car garage to provide upwards of seven parking spaces.
Immediately upon entering the home, you're met by a central living space that includes the living room, dining room, and kitchen, all laid out in a modern open floor plan set against a wall of French doors. These doors overlook the outdoor patio, where you'll find plenty of lounge space around a large pool and hot tub.
Specs
- Address: 11325 Chalet Road
- Bedrooms: 3
- Bathrooms: 3
- Size: 2,872 sq. ft.
- Lot size: 1 acre
- Price: $3,865,000
- Listed By: Andy Stephenson, Sotheby’s International Realty Canada
Just beyond the living room is the 25' x 17' office, made of wood from head to toe, with built-in shelves and two sets of windows that look out onto the front driveway.
Next door is the spacious primary bedroom, which is equipped with a large walk-in closet and a four-piece ensuite bath.
Our Favourite Thing
The exterior of this home is a true gem. The entire patio and pool area is about 59' x 37', with the pool itself nearly as wide as the main floor living area, and it's surrounded by plenty of lounge space. All of this sits atop a slightly-elevated perch, providing scenic views of the natural landscape that surrounds the property.
The other two bedrooms, and their shared bathroom, are found at the other end of the main floor, where a pantry, gym, and laundry room wait, alongside access to the garage.
The staircase by the laundry room leads to the basement, where there are four distinct spaces, which can be designed and customized as desired. Also carrying an abundance of potential is the standalone studio home, with 606 sq. ft of space and a 260-sq. ft balcony, which sits atop a standalone three-car garage.
The home as-is has plenty to love, so when paired with all the potential waiting to be fulfilled, it's an ideal choice for anyone who wants a customized piece of the Vancouver Island lifestyle to call their own.
WELCOME TO 11325 CHALET ROAD
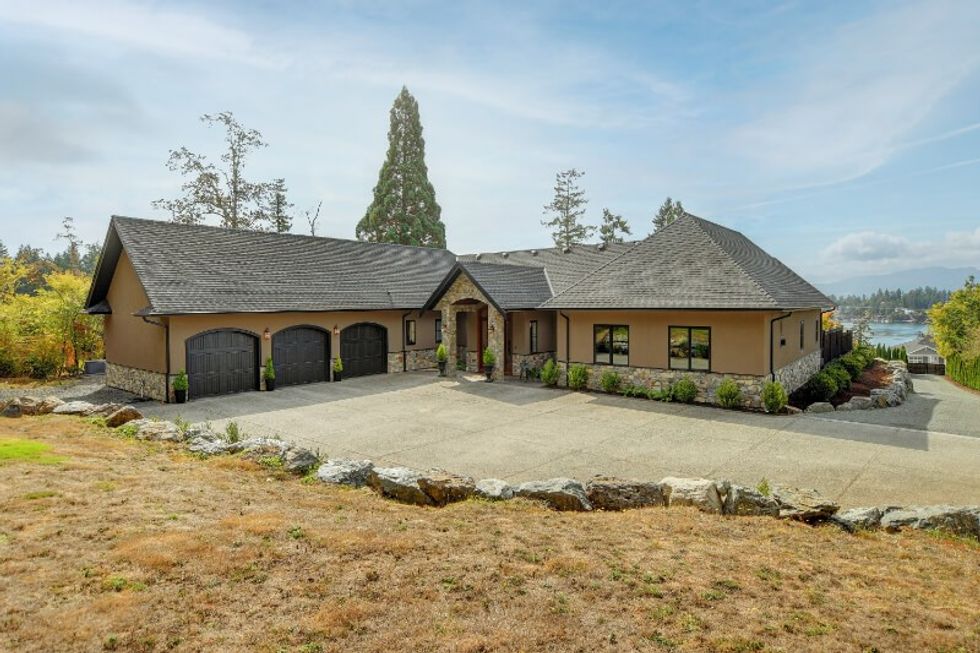
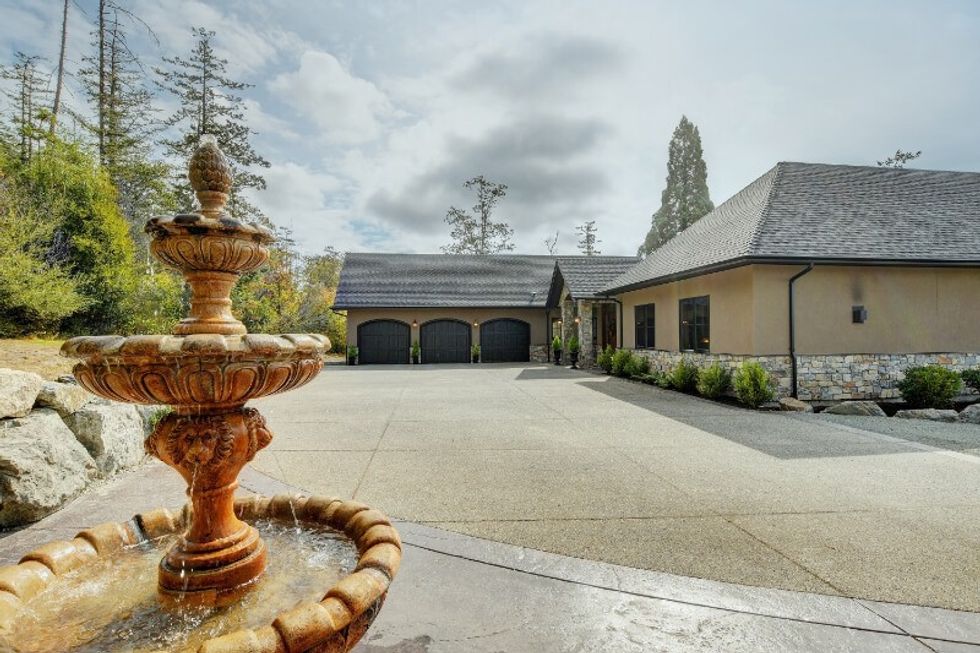
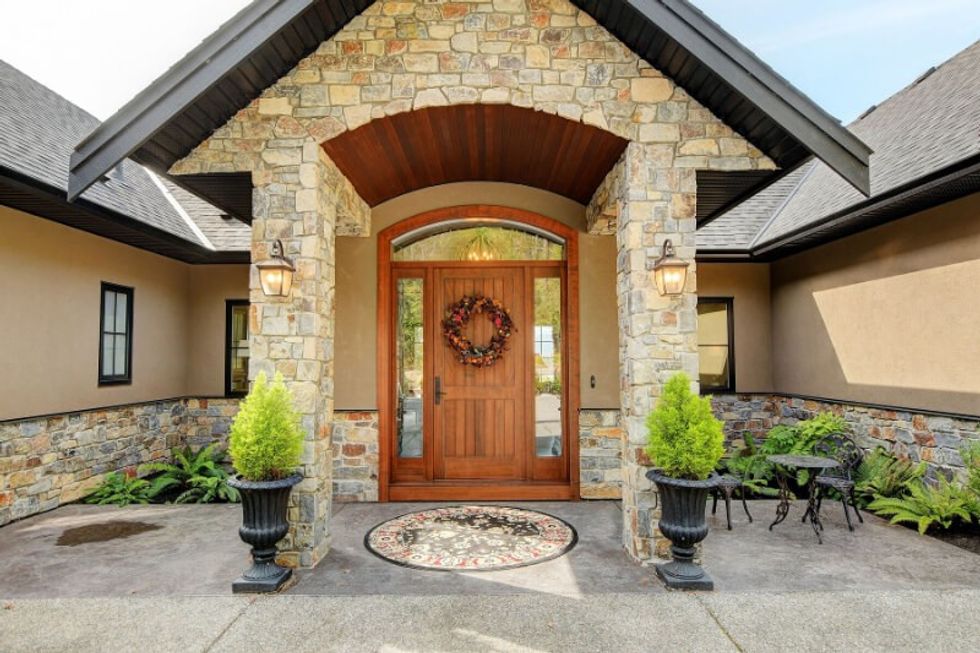
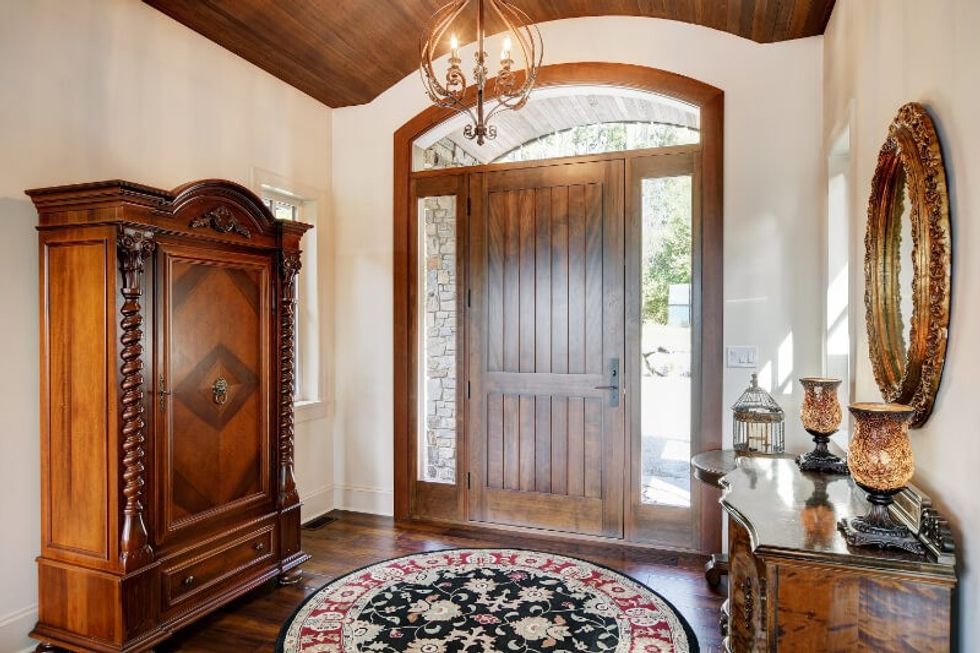
LIVING, DINING, AND KITCHEN
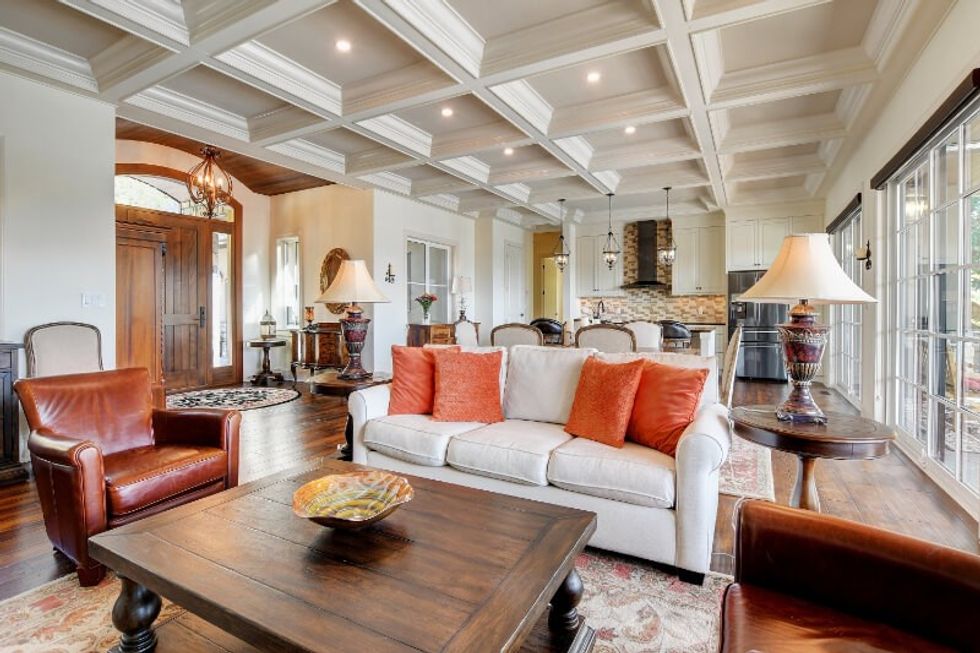
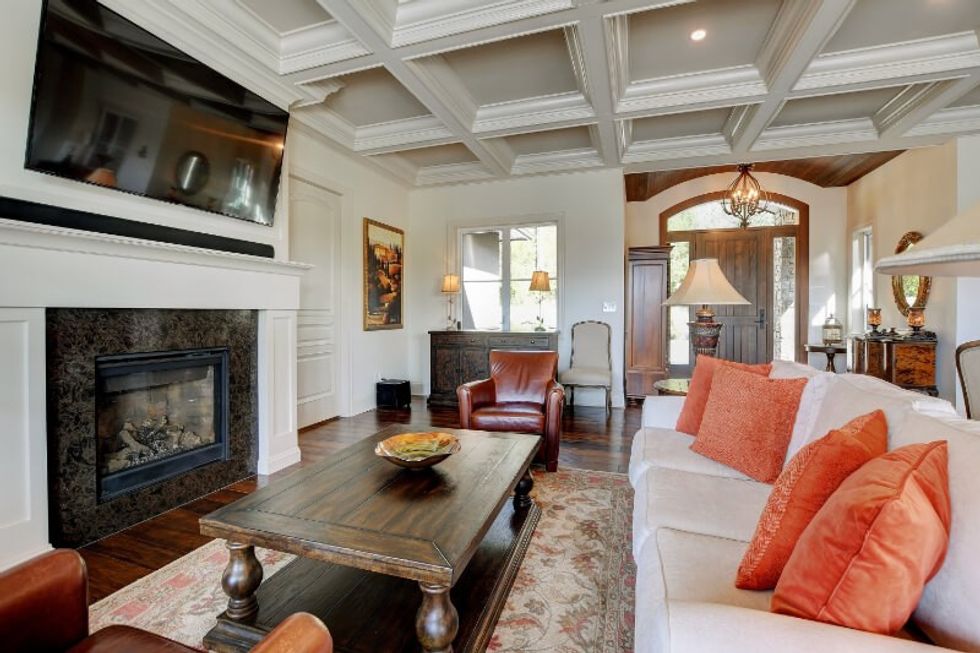
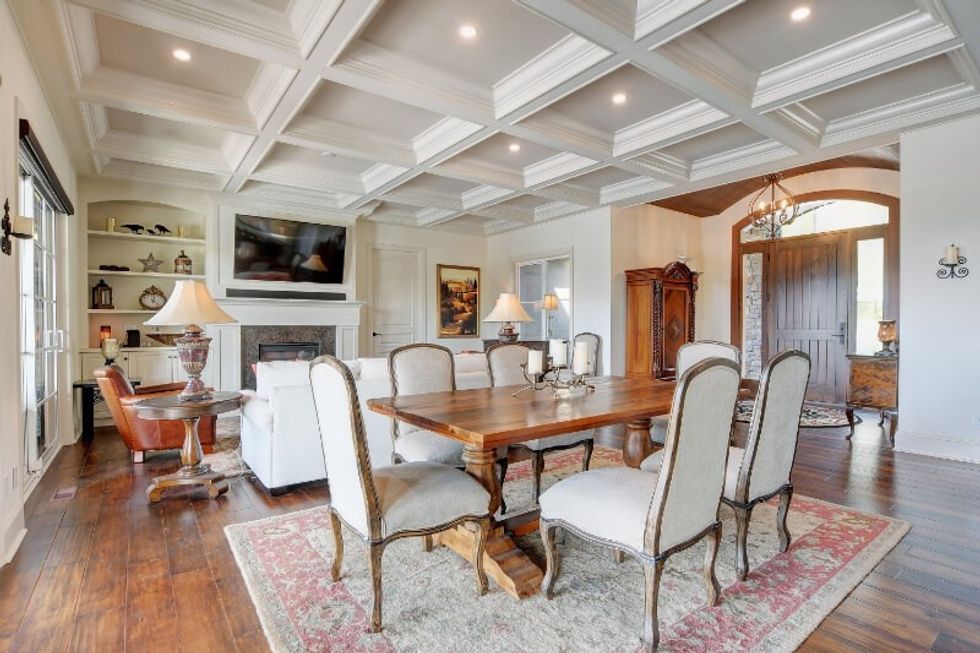
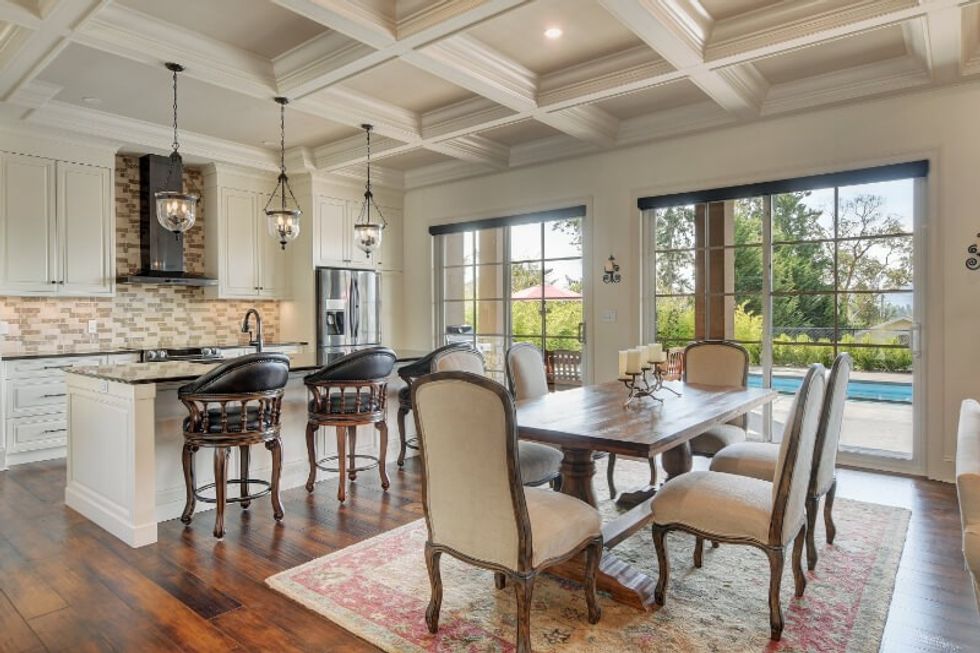
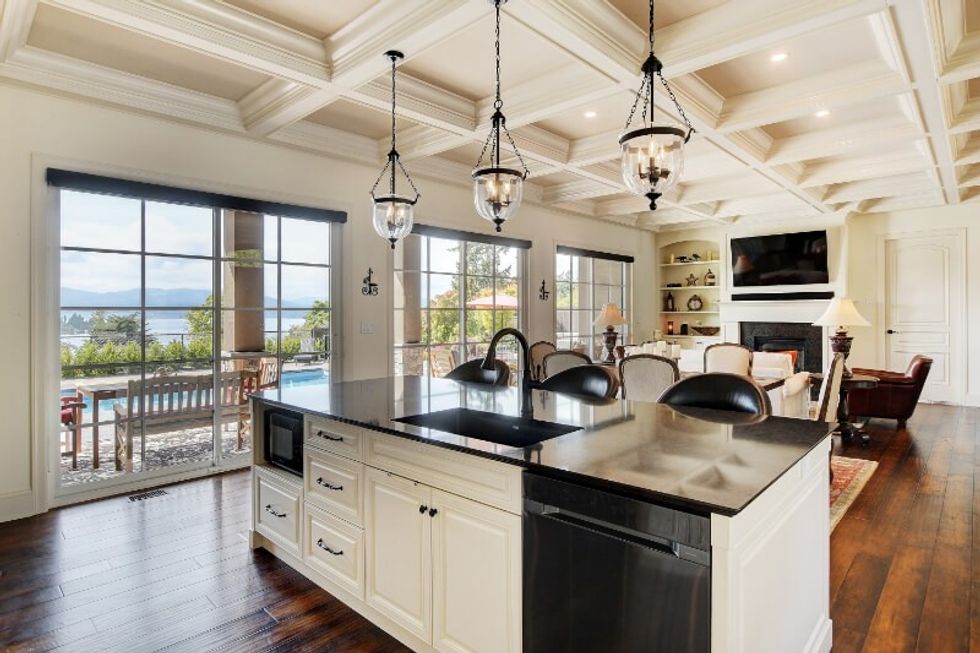
OFFICE
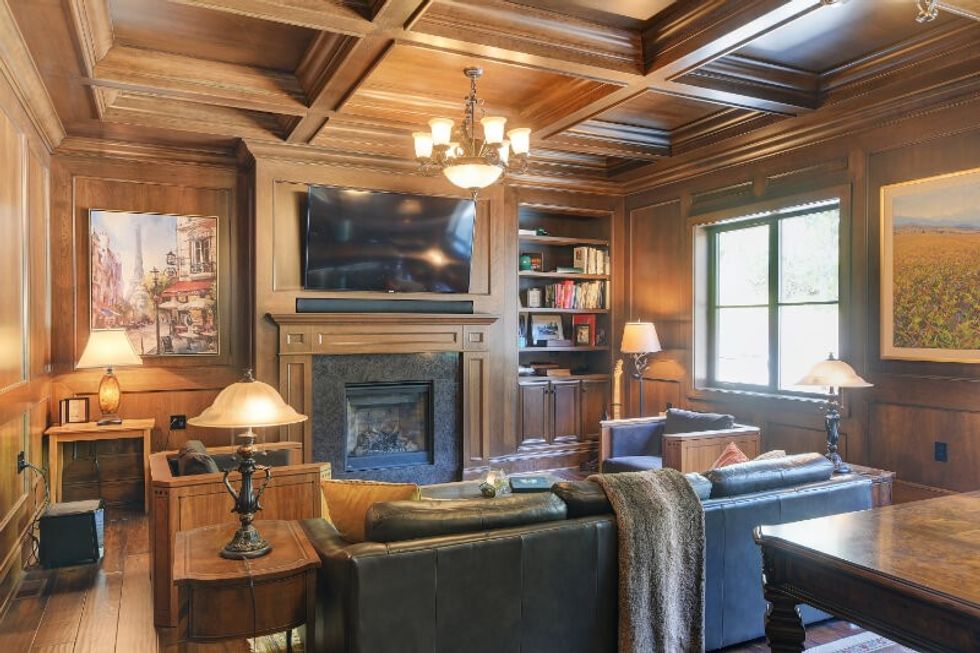
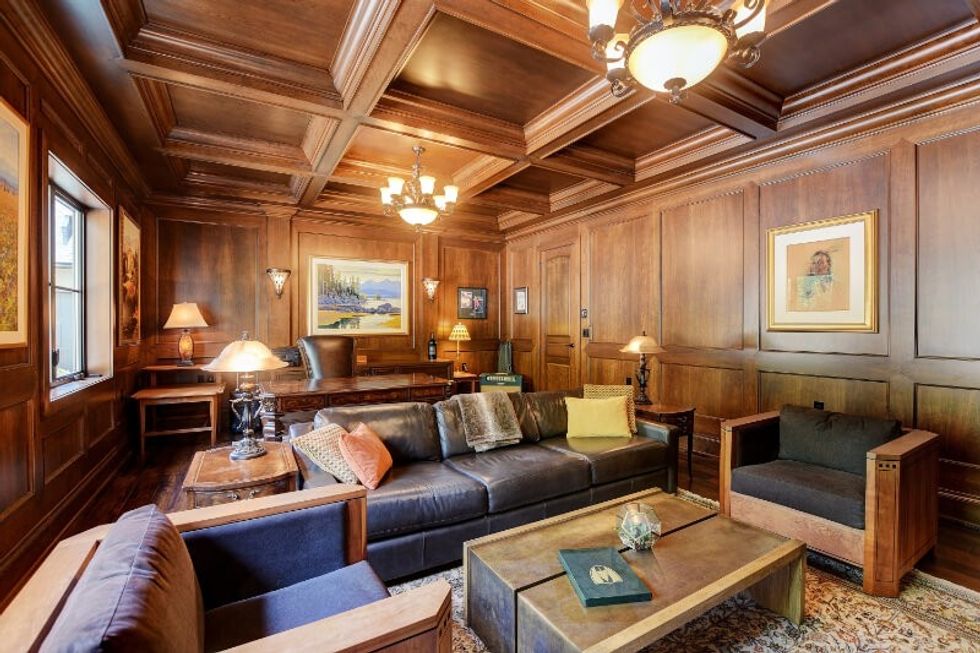
AUXILIARY
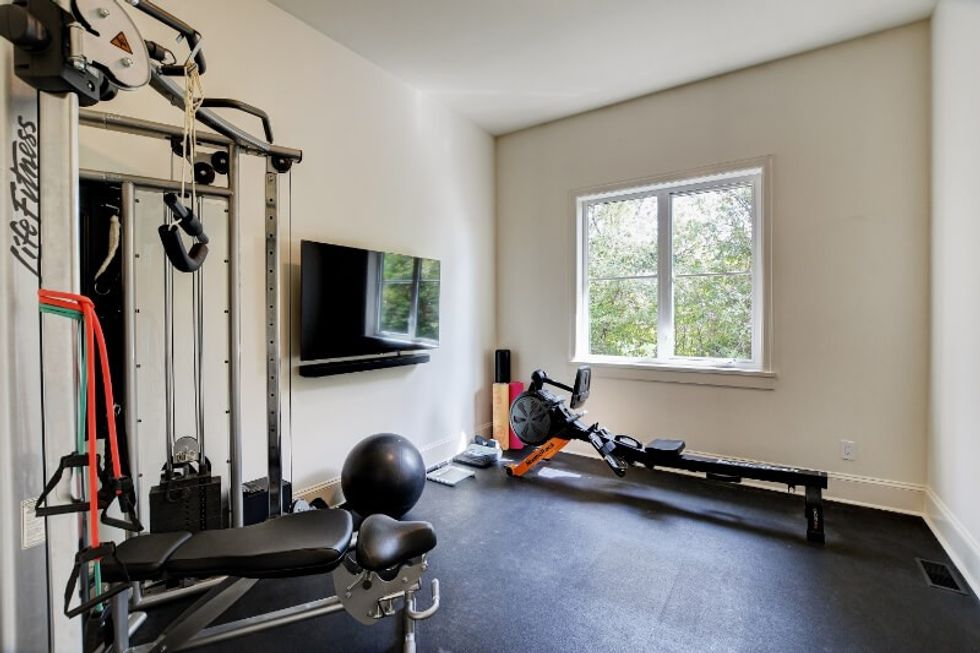
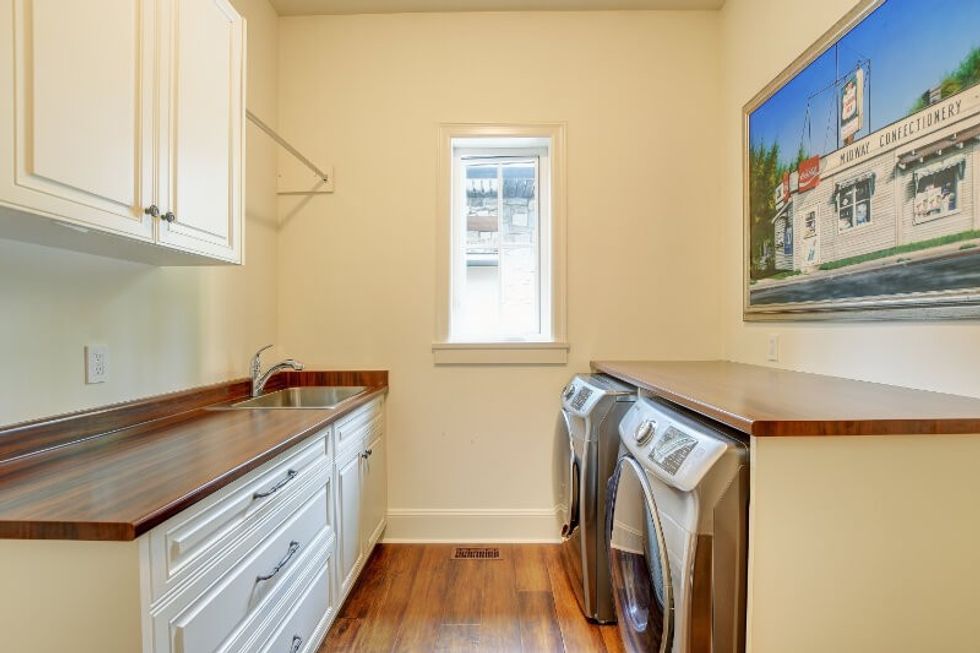
BEDROOMS AND BATHROOMS
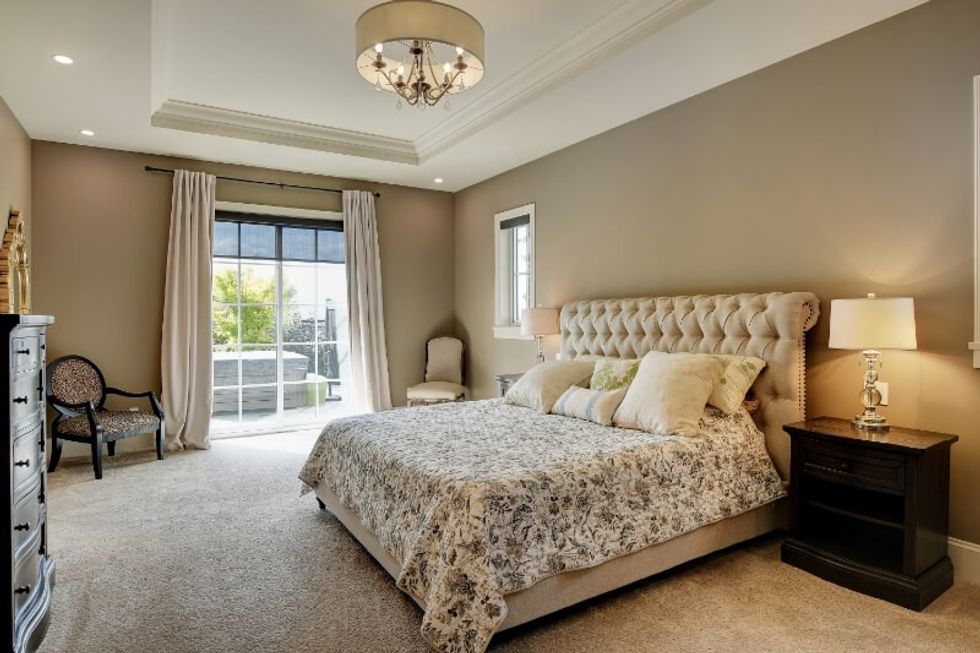
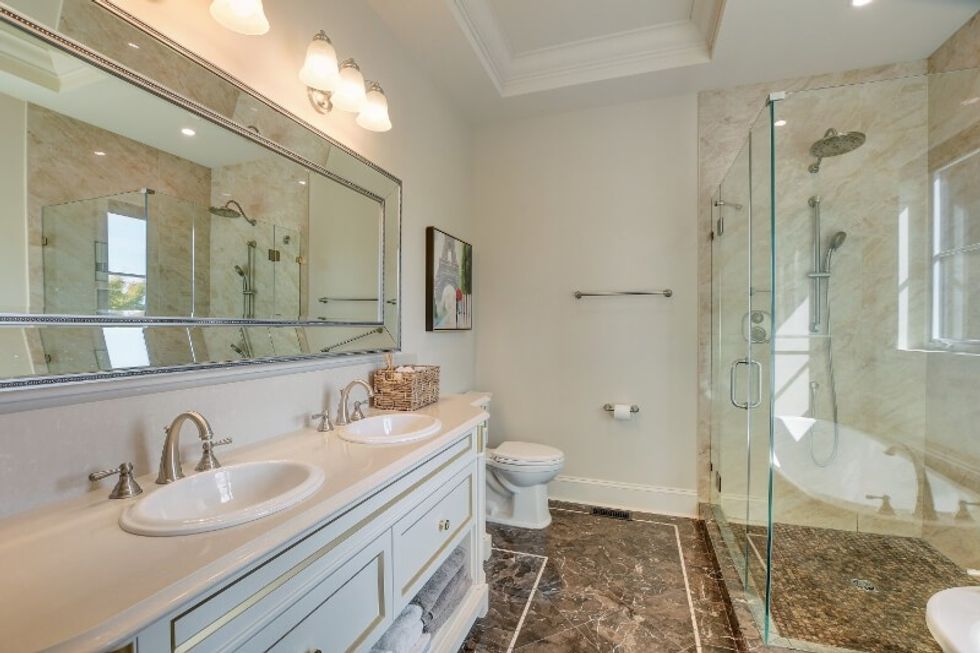
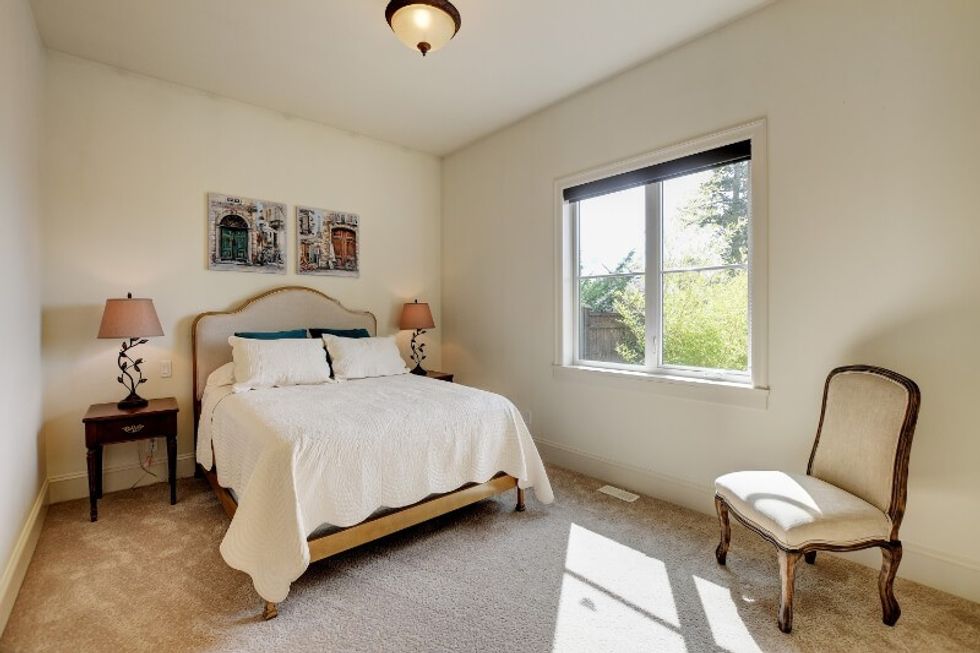
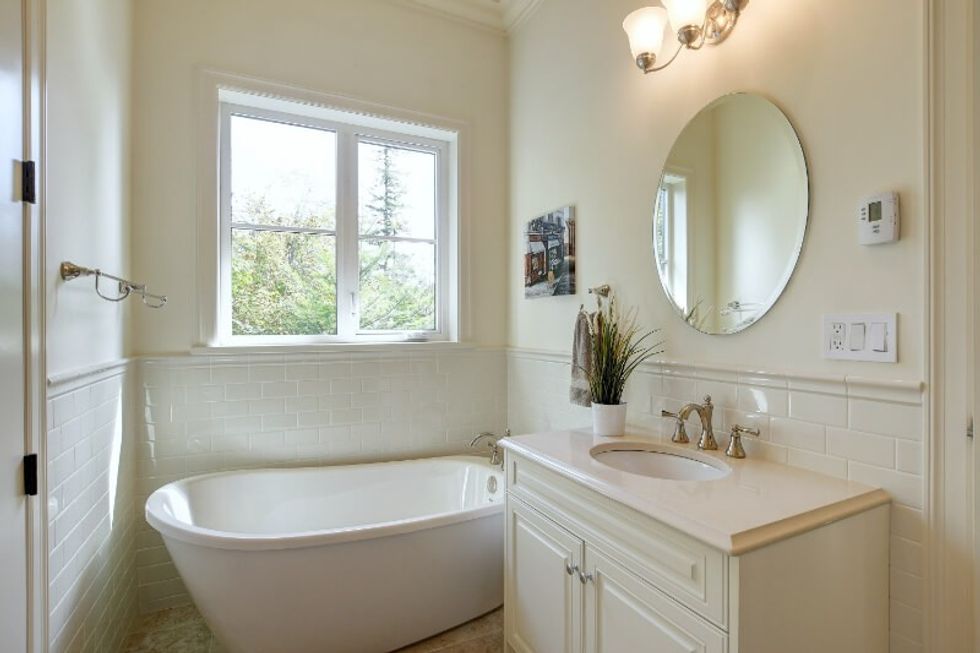
EXTERIOR
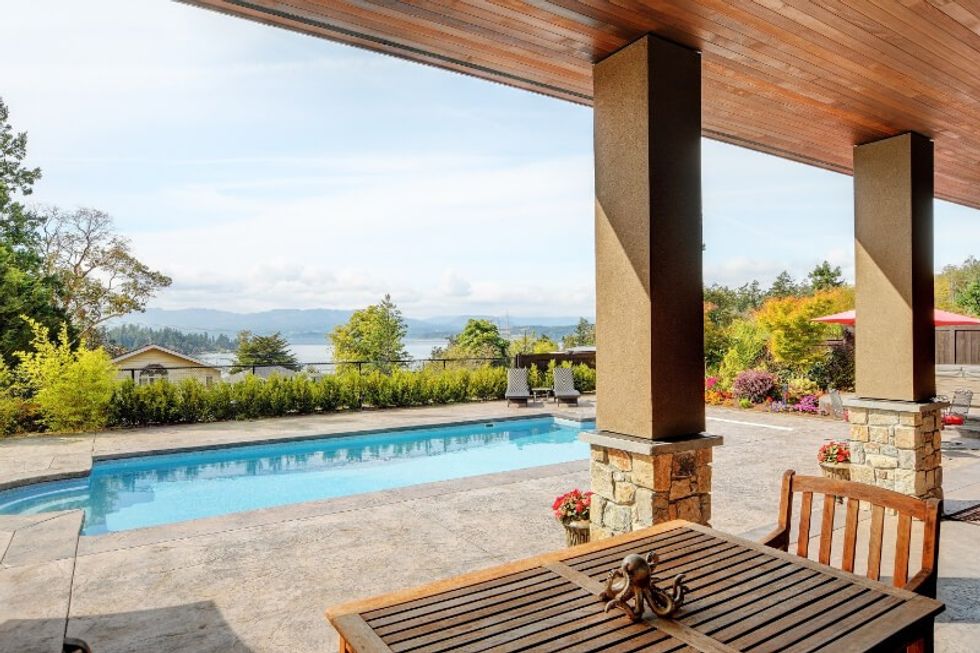
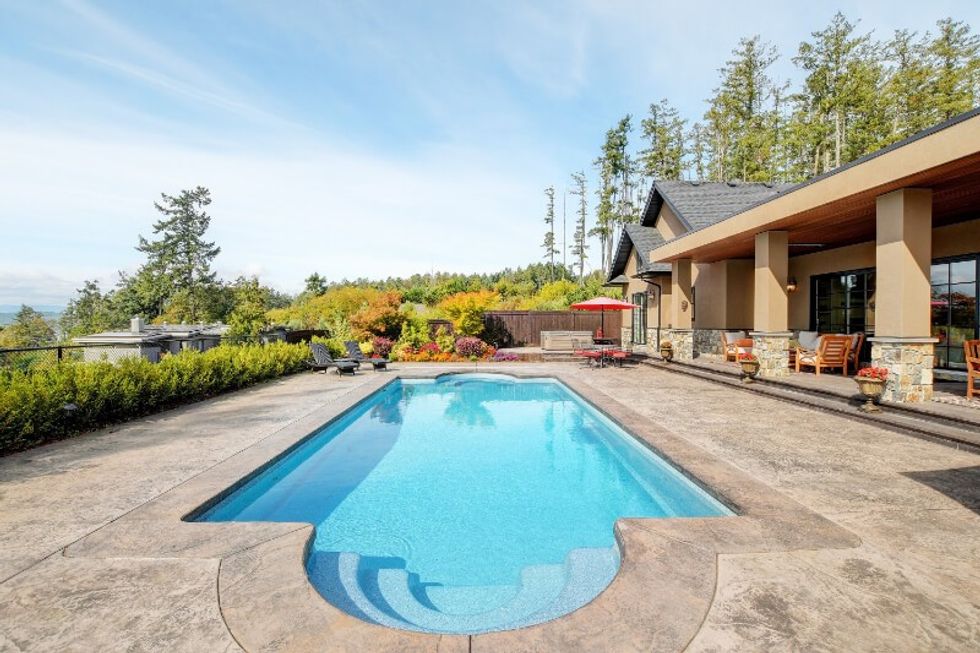
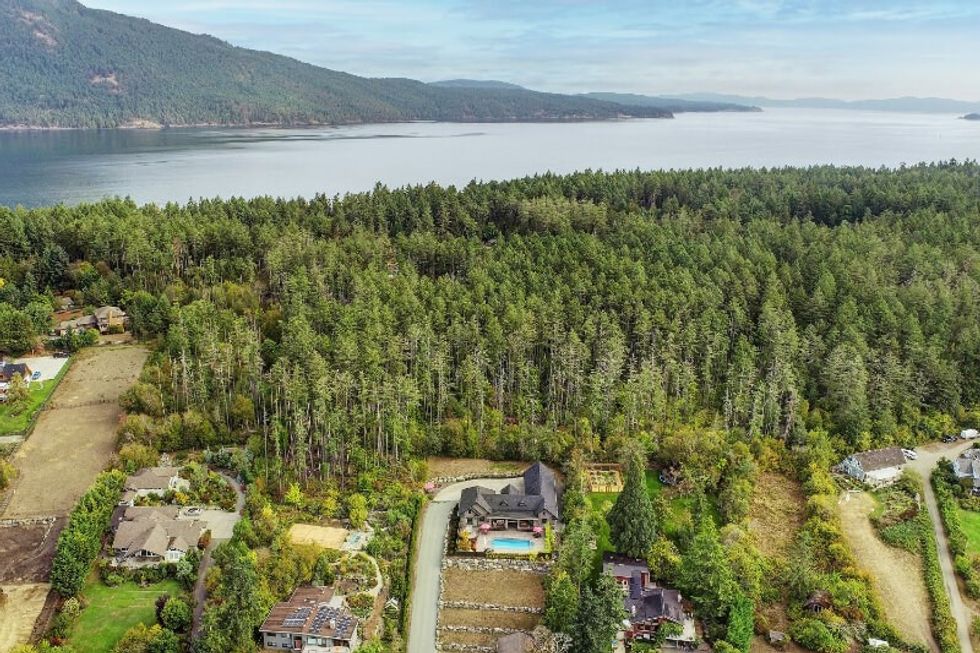
This article was produced in partnership with STOREYS Custom Studio.
