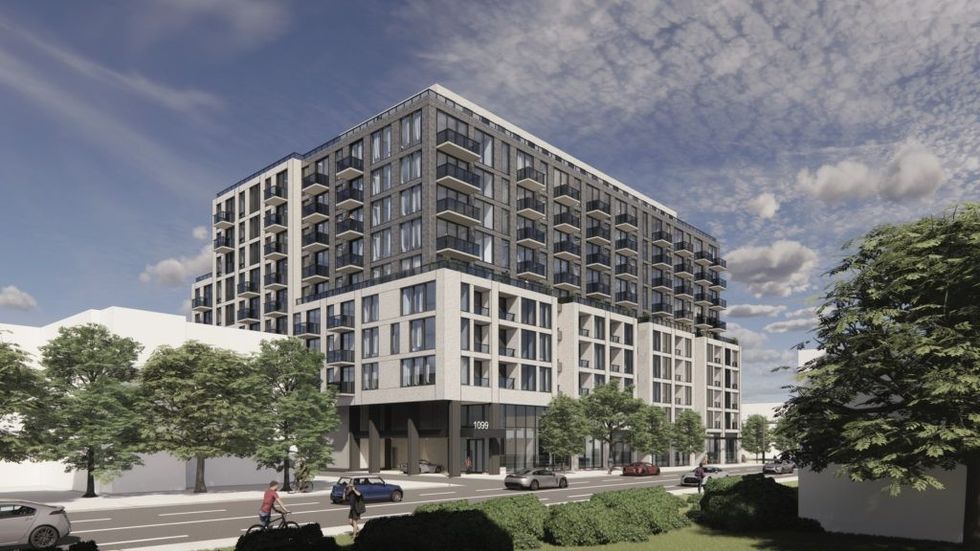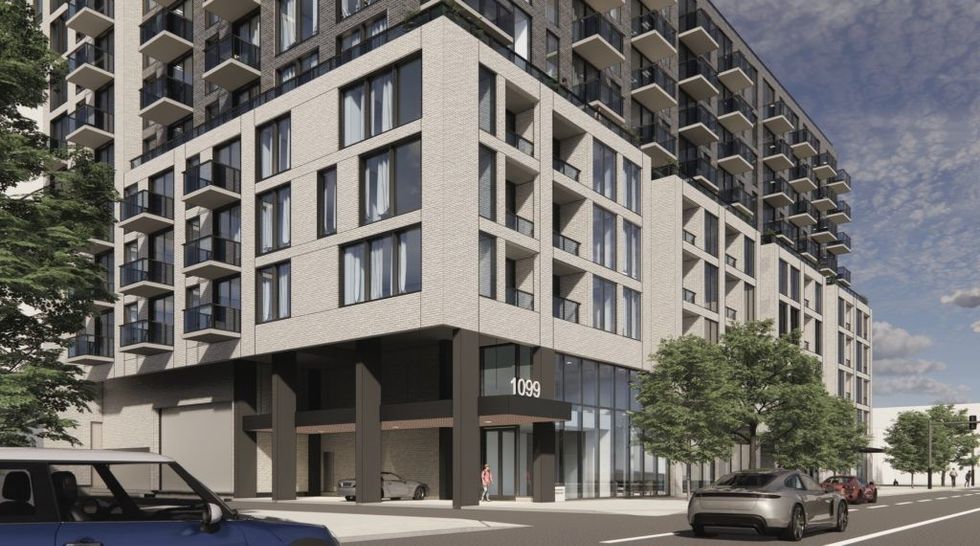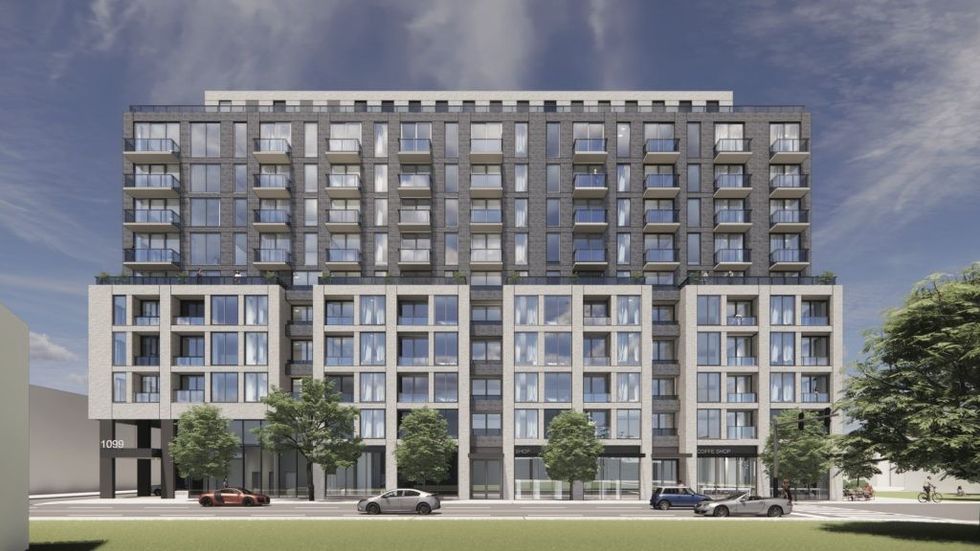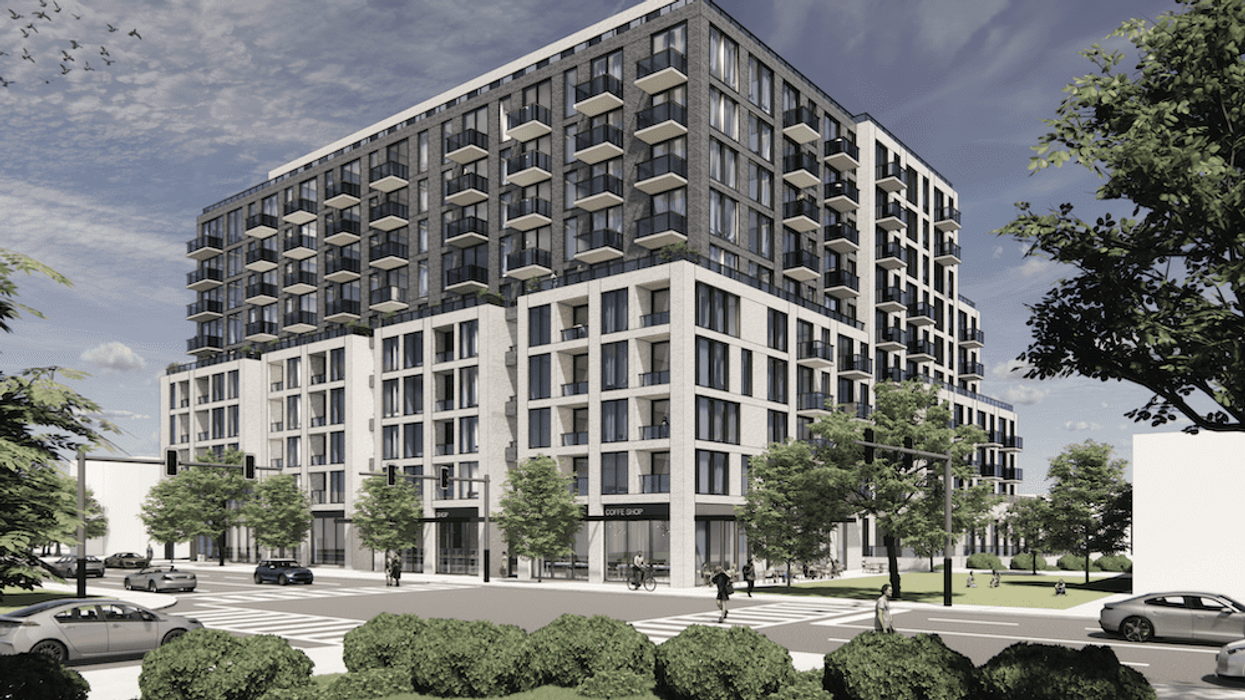A new development proposal went to the City of Toronto earlier this month seeking to construct a two-toned, 10-storey mid-rise at 1099 Broadview Avenue. The almost-5,800-sq.-m lot is currently occupied by discount retailer Dollarama.
The proposal -- prepared by Bousfields Inc. in support of an application by Crombie Limited Partnership -- specifies a building height of 37 m (inclusive of the mechanical penthouse) and a gross floor area of 21,370 sq. m to be broken down into 395-sq.-m retail and 20,975-sq.-m residential components.
A total of 282 dwelling units are planned, including 137 one-bedrooms, 117 two-bedrooms, and 28 three-bedrooms.
Also covered in the proposal is a 388-sq.-m public park, 589 sq. m of indoor amenity space, 718 sq. m of outdoor amenity space, 186 vehicle parking spaces, and 312 bicycling parking spaces.

Renderings prepared by RAW Design Inc. show a fairly straightforward building articulation clad in both dark grey and white precast panels. A mixture of recessed balconies, projecting balconies, and punched windows line the building faces.

RAW’s perspective drawings also depict a variety of stepbacks, including stepbacks at the rear meant to help transition the massing to the low-rise residences located to the east of the site.
From the aerial view, the development takes a C-shaped form, with two residential wings that flank a rear courtyard. An outdoor amenity terrace wraps around the west side and southernmost wing.

In addition to better utilizing the site in question, the proposed development stands to “contribute to a complete community,” states the planning report, by inviting new housing, retail offerings, and public parkland to the neighbourhood of Broadview North.





















