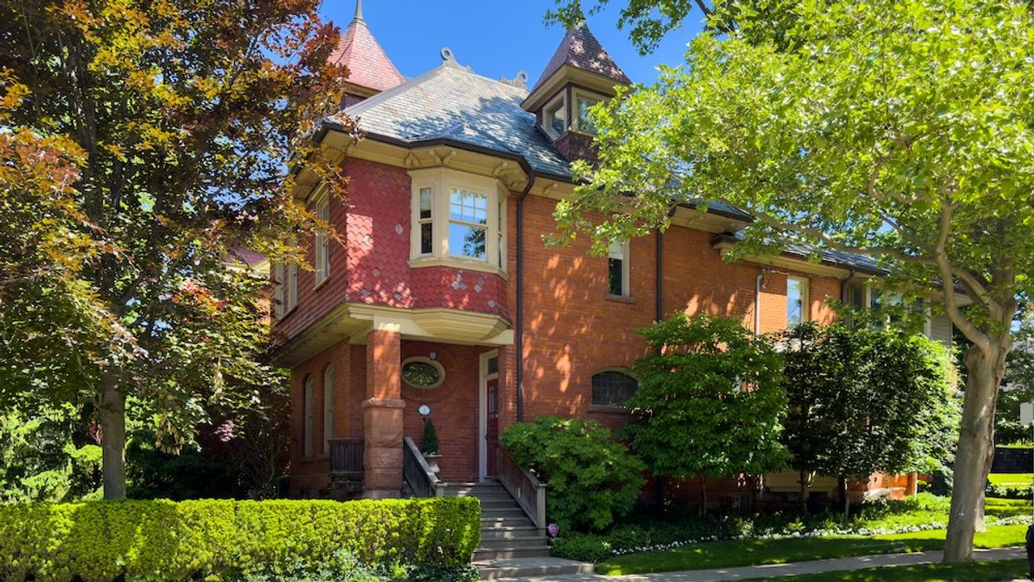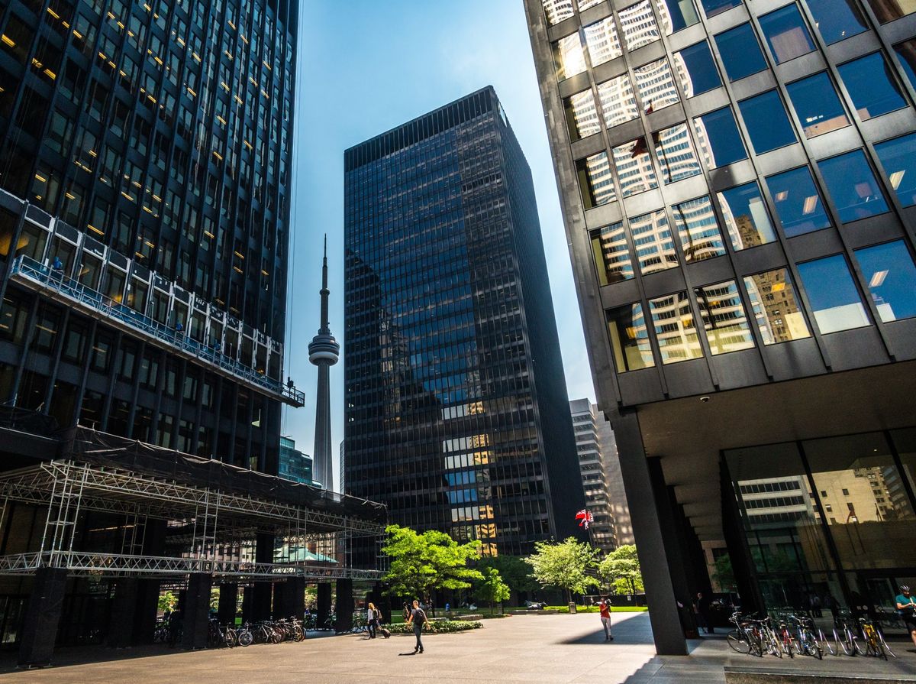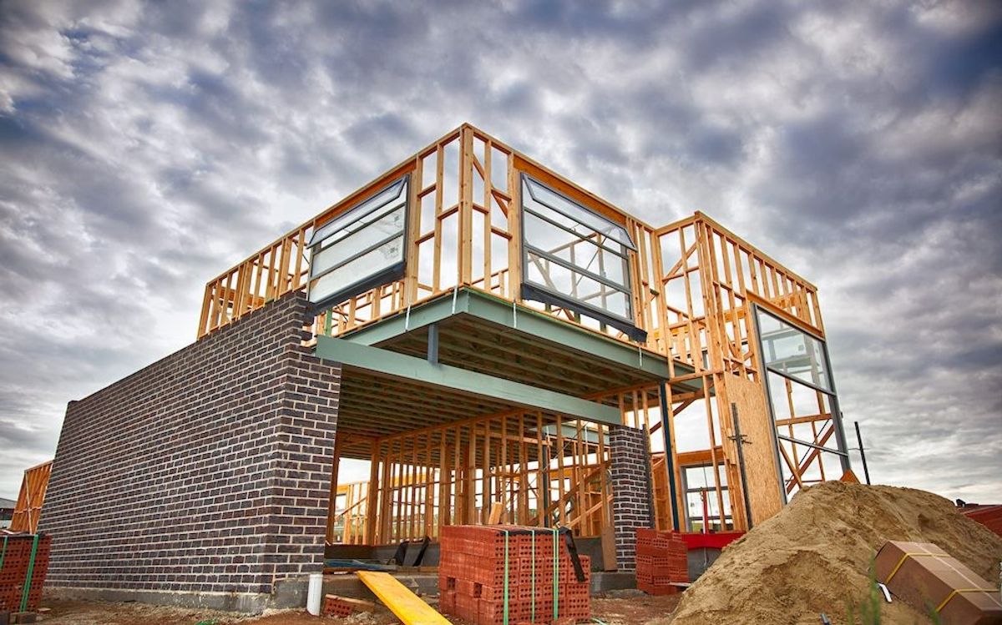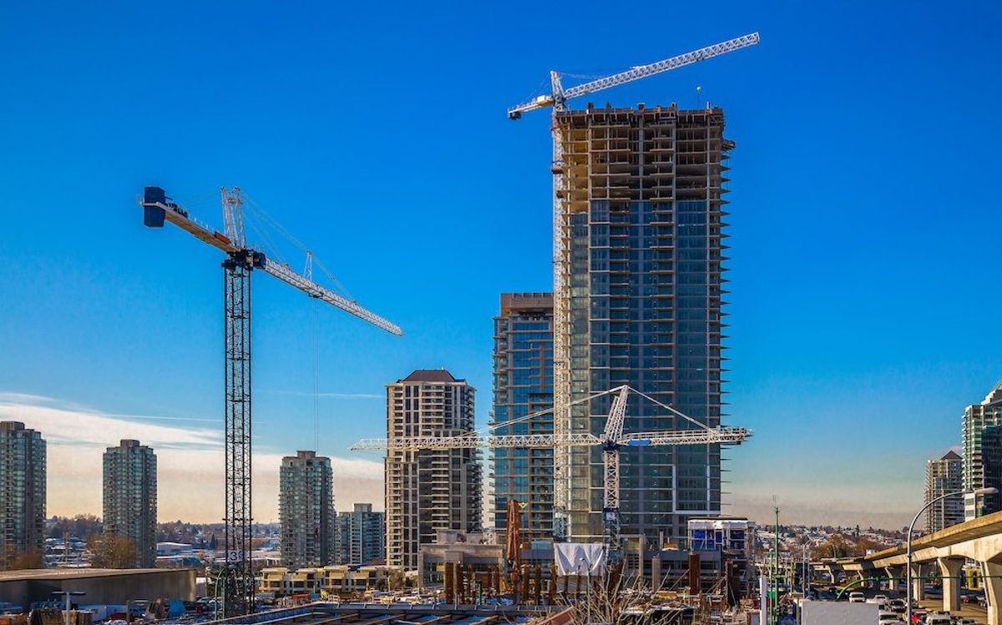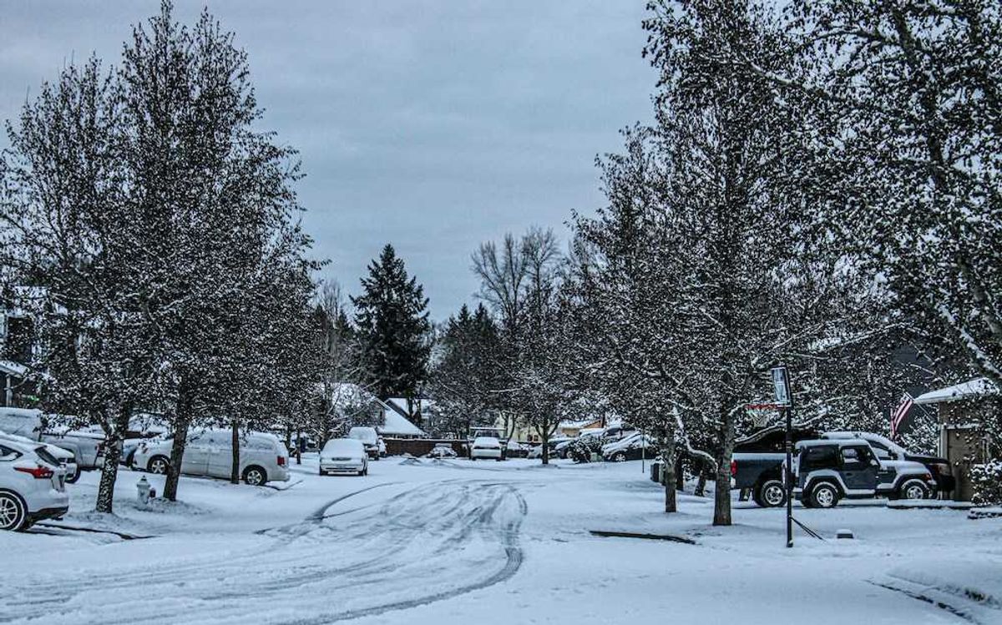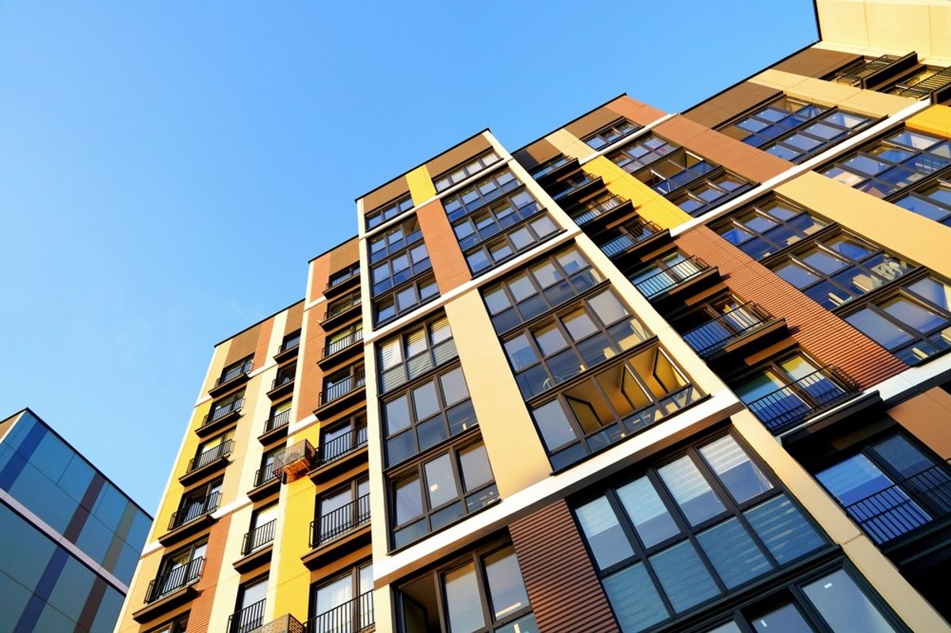Recently renovated, beautifully spacious, and brimming with charm, this newly listed Victorian could be called a perfect family home.
Sitting pretty in South Rosedale, 1 Hawthorn Avenue boasts contemporary upgrades, tasteful and cool interiors, and an abundance of natural light — not to mention, a swoon-worthy back garden that has something special for every family member.
The home is located in one of Toronto's most coveted pockets, with Evergreen Brick Works stretching north-south just a few short minutes away. Also nearby are several small-owned eateries, local shops, schools, parks, and easy transit access. In short, you couldn't ask to be more perfectly situated.
On arrival at the home, you're first met by its stately red-brick exterior, exuding an unmatched, timeless charm. Once inside, you'll find a balance of clean lines and high-end finishes, which flow from the living and dining areas through to the kitchen, bedrooms, and even the backyard.
The open-concept gourmet kitchen invites chef-types to get creative, and conversationalists to mingle while dinner's being prepped. This flow of chatter can easily carry through to the adjacent family room, which itself overlooks the private rear garden, zen pool, and a beautiful canopy of trees.
Specs
- Address: 1 Hawthorn Avenue, Toronto
- Bedrooms: 5
- Bathrooms: 4
- Price: $6,600,000
- Listed By: James Warren, Alexander Obradovich, Chestnut Park Real Estate Ltd. Brokerage
On the second level, you'll find the recently renovated primary bedroom, which is self-contained, spacious, and comes complete with several built-ins (and a hidden walk-in closet). This private retreat is completed by a modern four-piece ensuite, clad with marble and rivalling the serene vibes of a spa.
Throughout the home you'll find another four beds, ensuring everyone has space for their own personal R&R, plus a luxurious family bath.
On the third floor, meanwhile, a multi-functional space awaits. Ideal for a growing and evolving family, this level, which has its own two-piece bath, could serve as an additional bedroom, a home office, a workout space, a kids' play area, or anything else your heart desires. And, down on the lower level, you'll find a games room, laundry, a bathroom, and ample storage space.
______________________________________________________________________________________________________________________________
Our Favourite Thing
We're swooning over this entire home, but what we're swooning over the most is the incredible backyard, which was designed by architect Michael Amantea. The recent upgrade of this private oasis included a complete transformation of the backyard and outdoor storage spaces, including the garage and green roof. Today, the space boasts an in-ground pool, Ipe wood decking, and Japanese-inspired landscaping.
______________________________________________________________________________________________________________________________
What's more, the rear garden boasts plenty of room for separate lounging and dining areas, plus entertainment and games. (Like we said earlier: something for everyone.) Plus, exterior lighting invites those good vibes to be carried into the evening.
Finished with a contemporary two-car garage, matching fencing, a live roof, and as warm and welcoming an ambiance as you can imagine, this South Rosedale charmer is a true must-see.
WELCOME TO 1 HAWTHORNE AVENUE
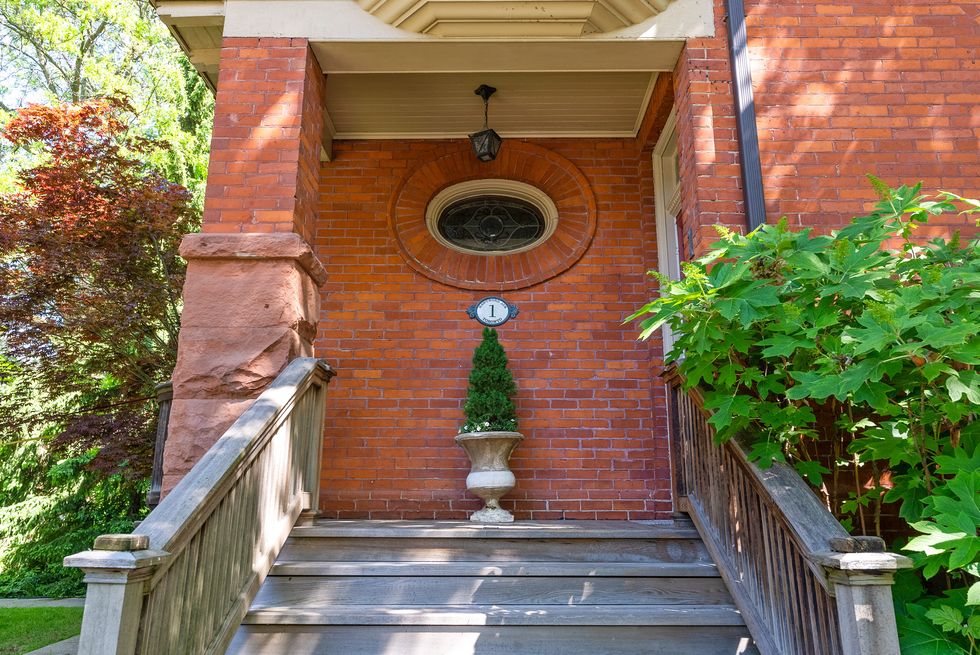
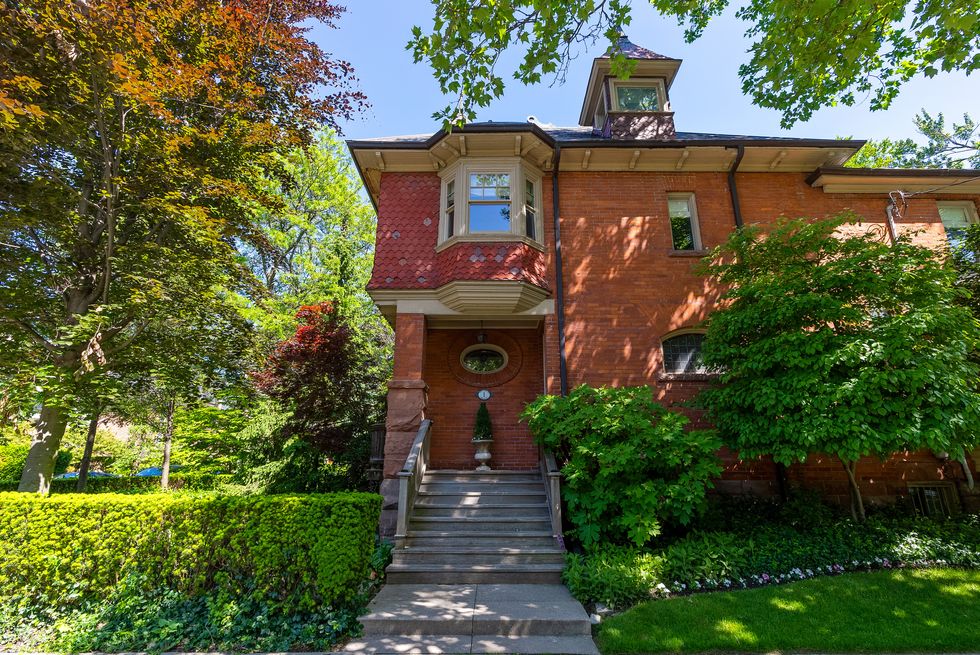
LIVING, KITCHEN, AND DINING
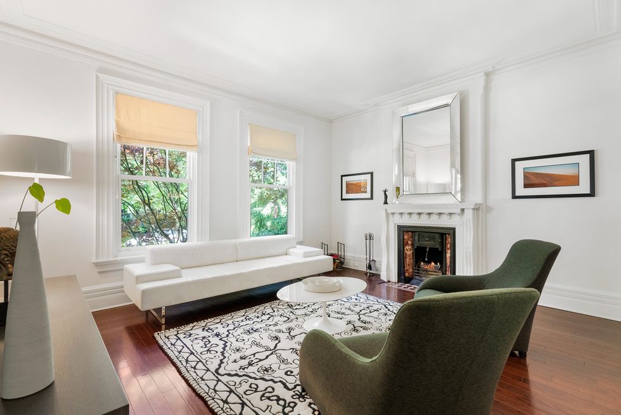
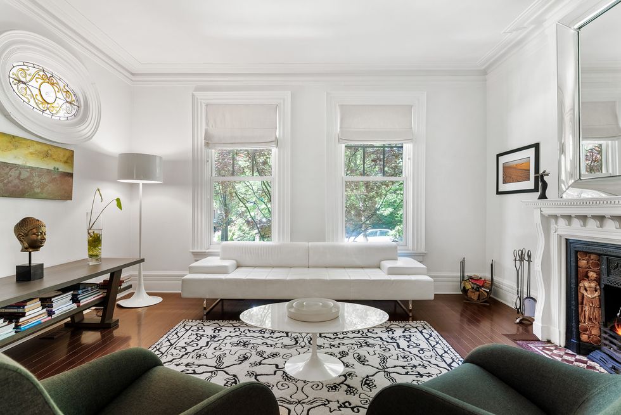
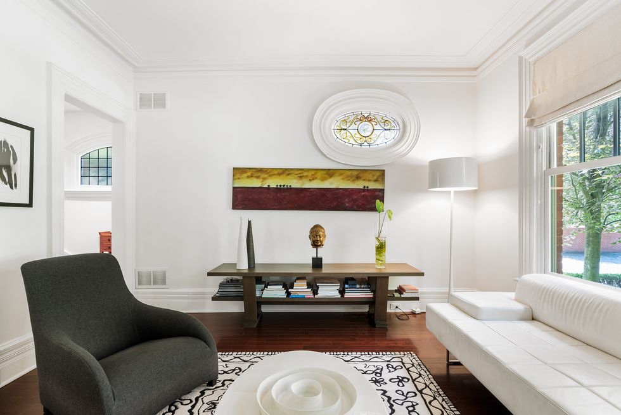
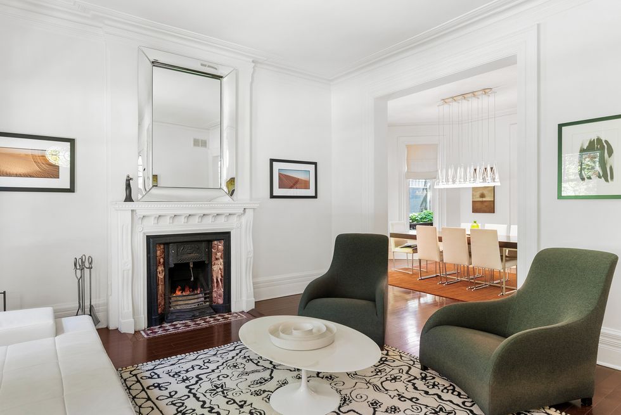
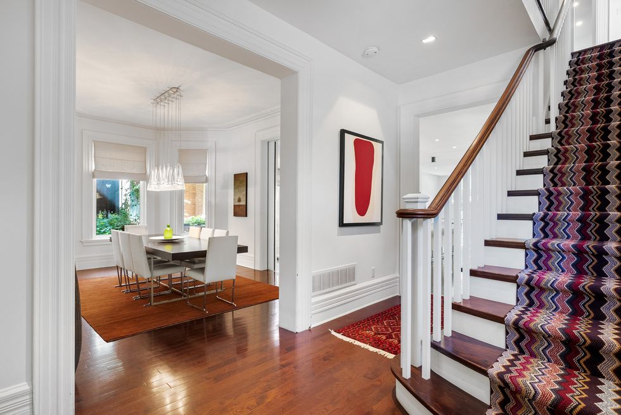
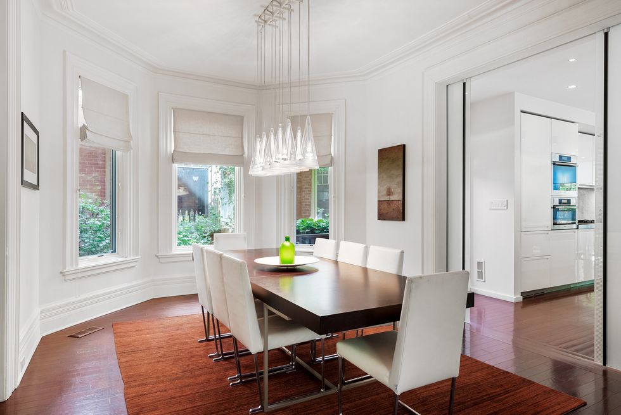
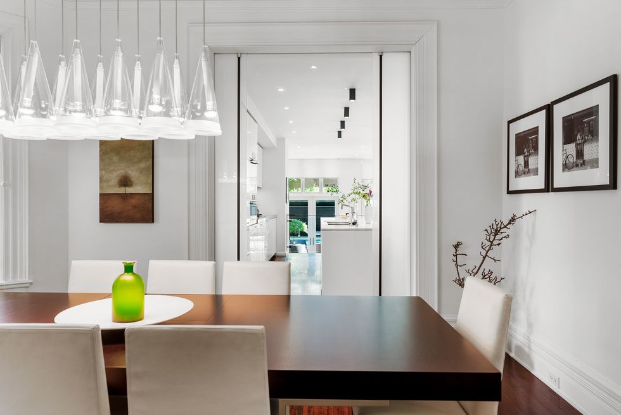
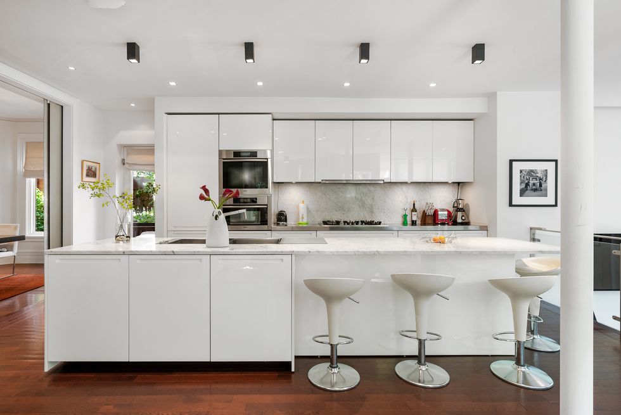
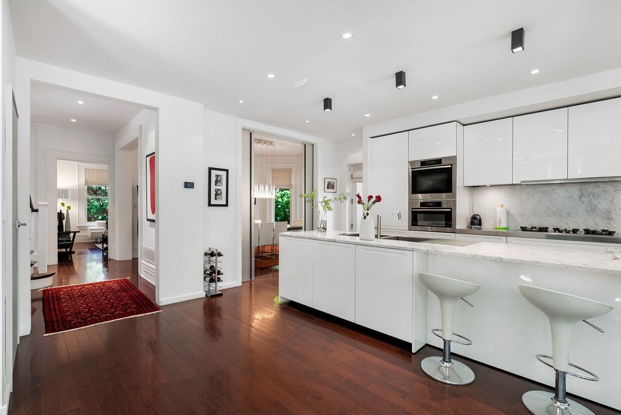
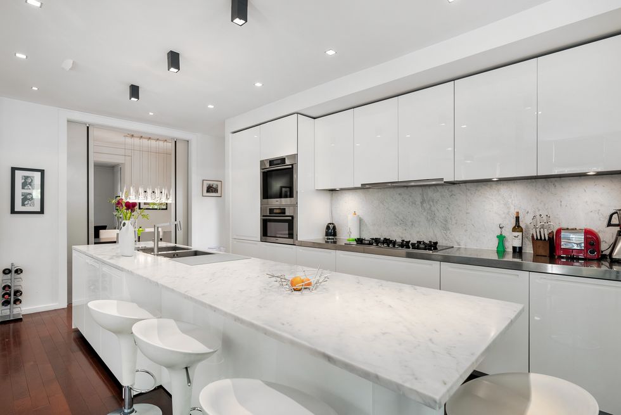
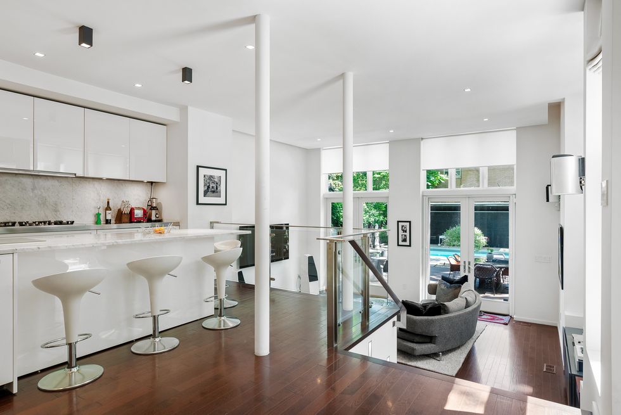
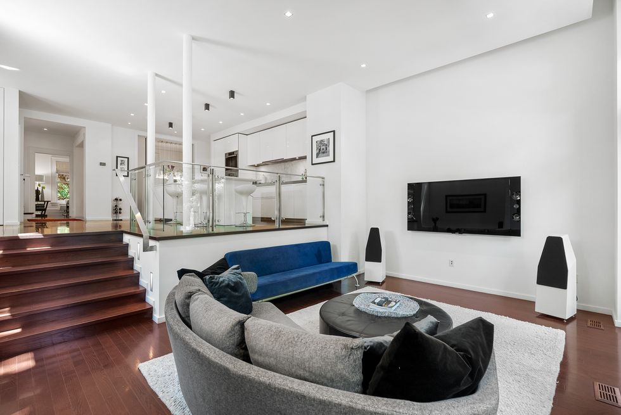
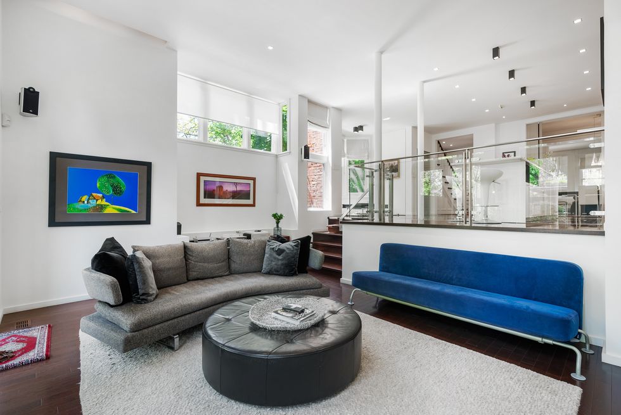
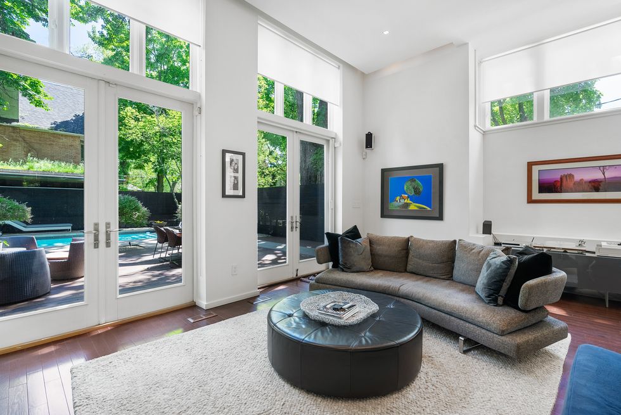
BEDS AND BATHS
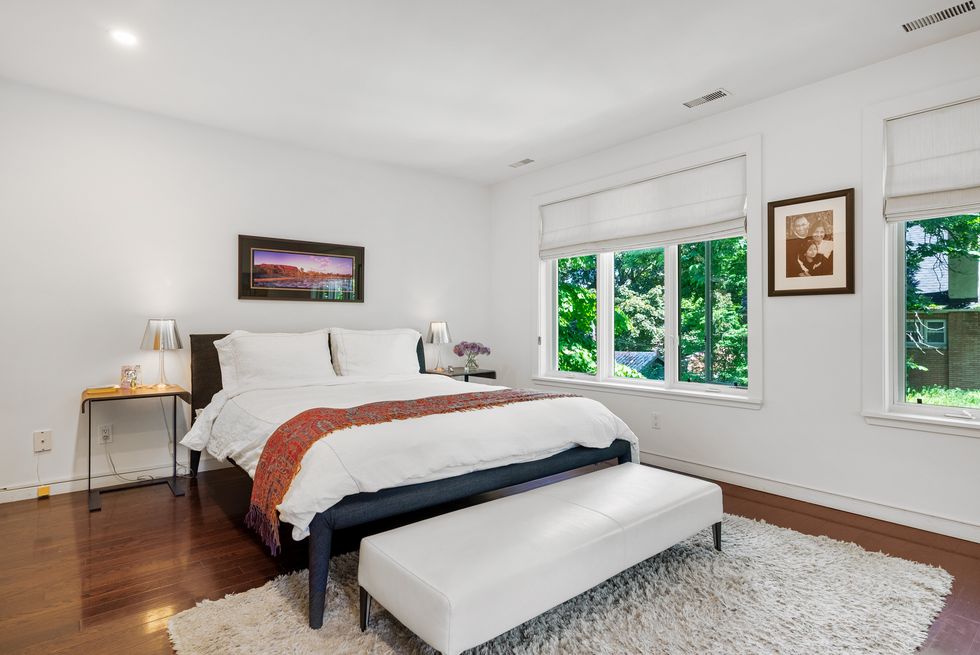
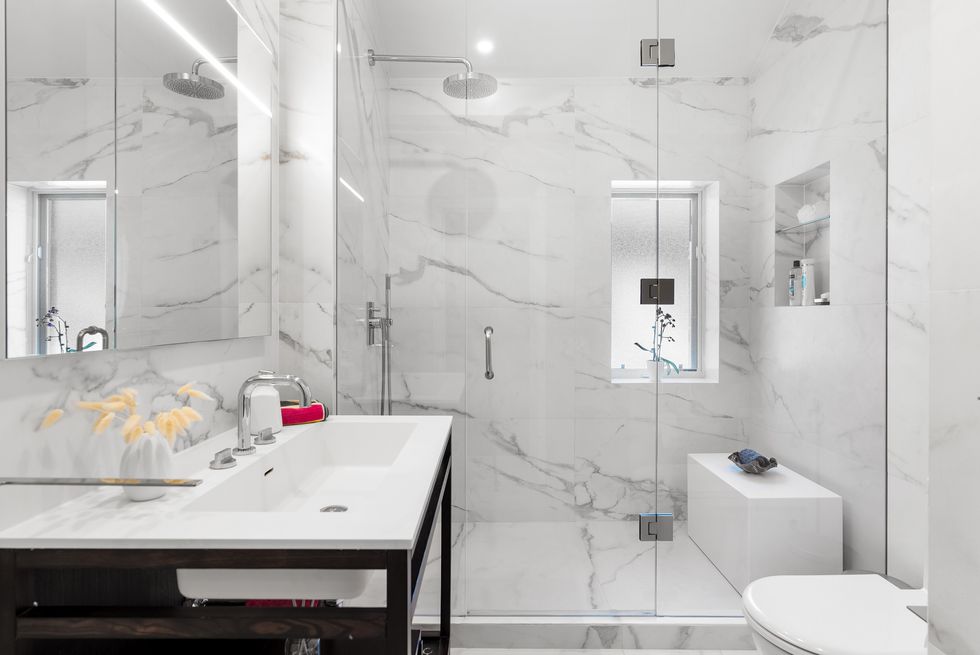
OUTDOOR
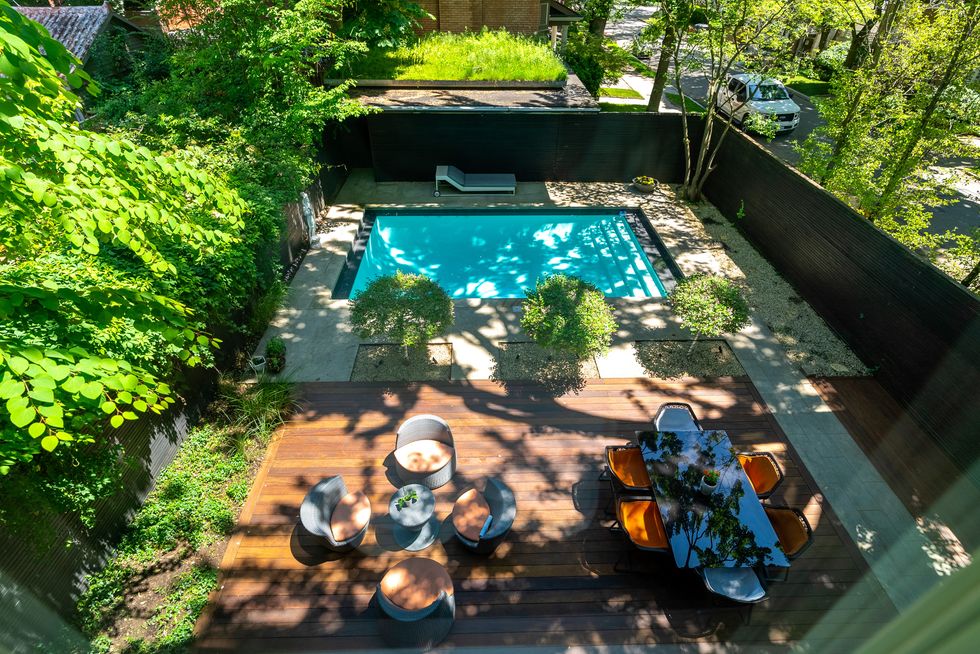
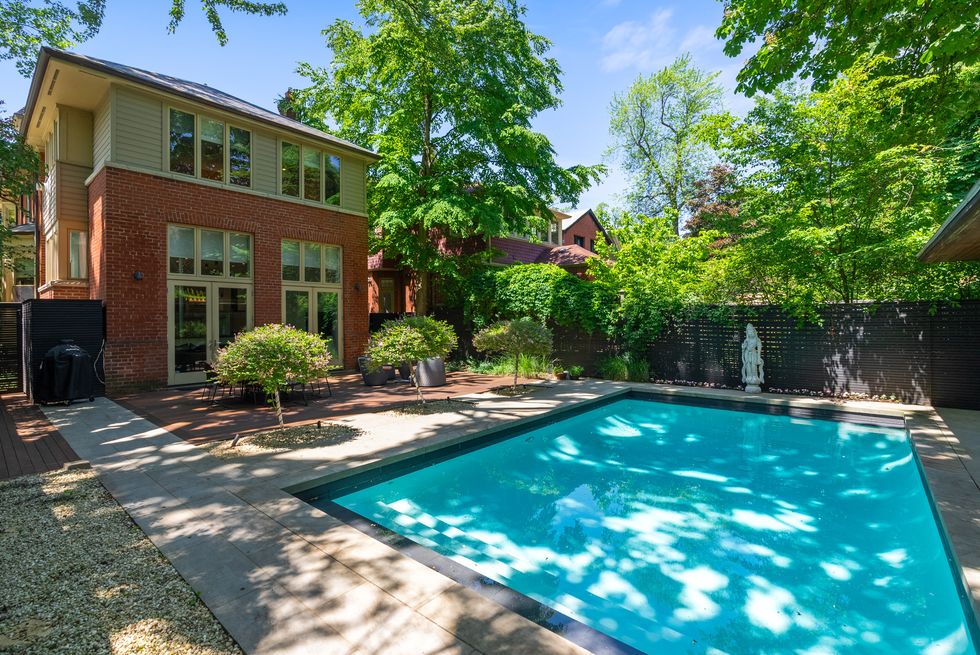
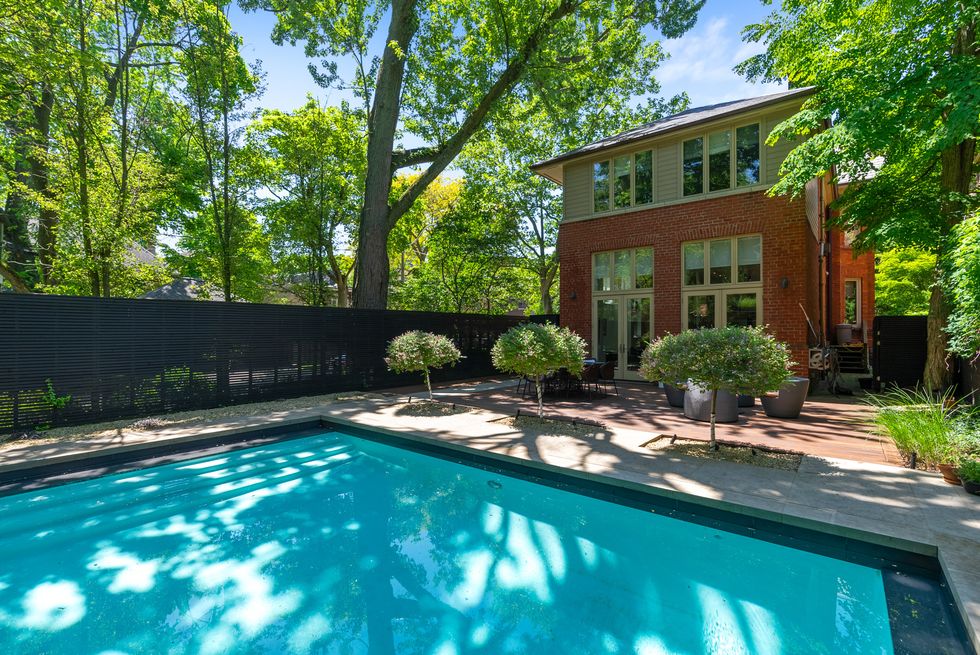
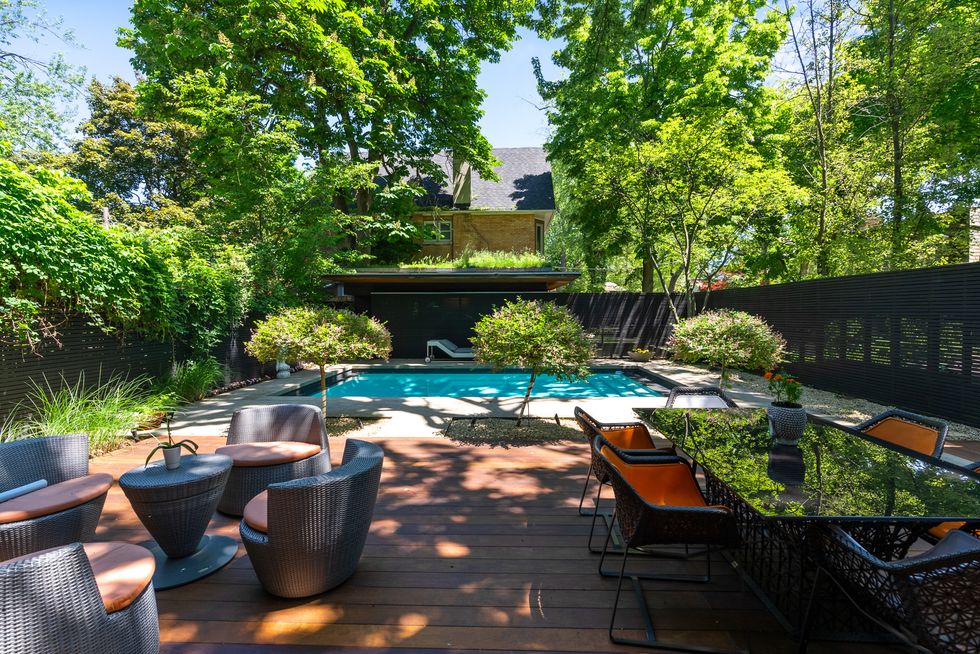
Photography: SilverHouseHD
______________________________________________________________________________________________________________________________
This article was produced in partnership with STOREYS Custom Studio.
